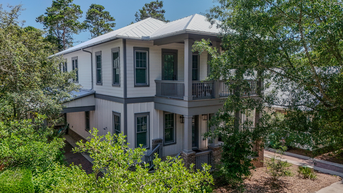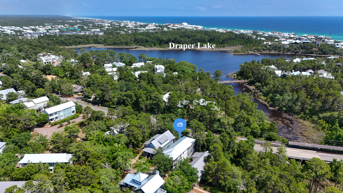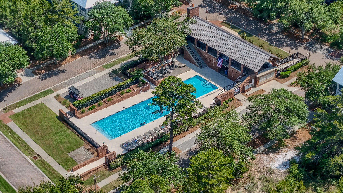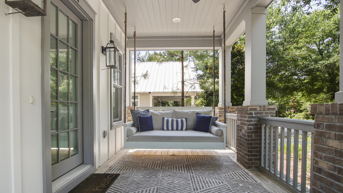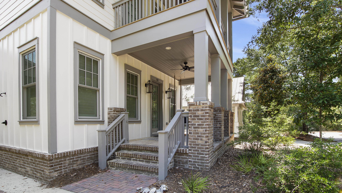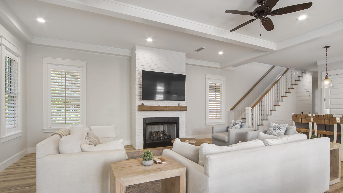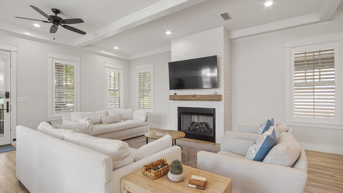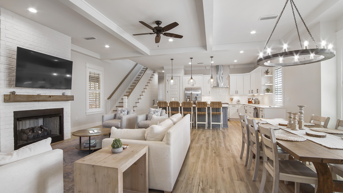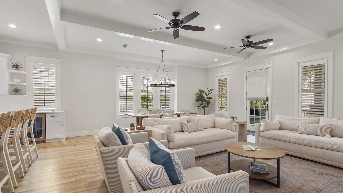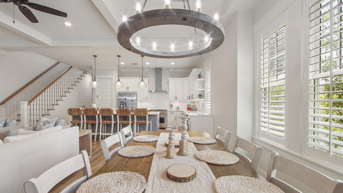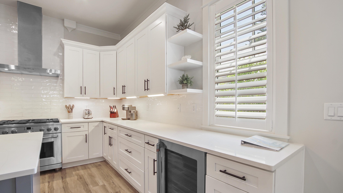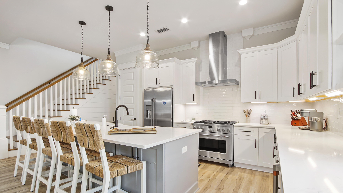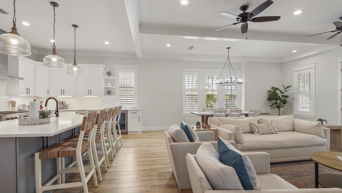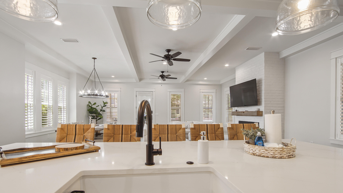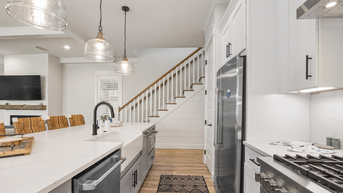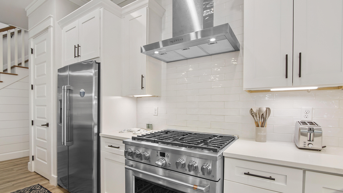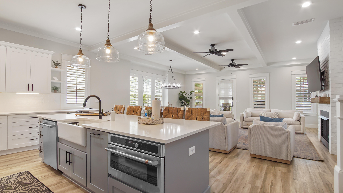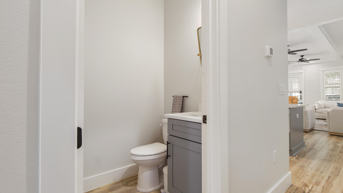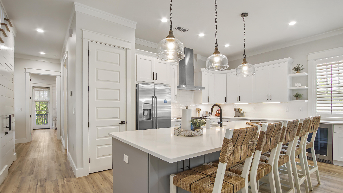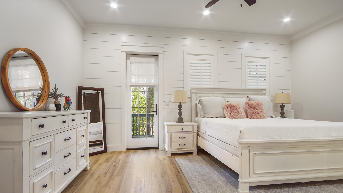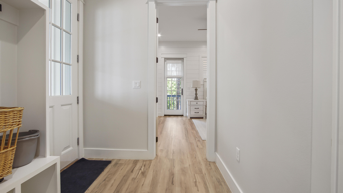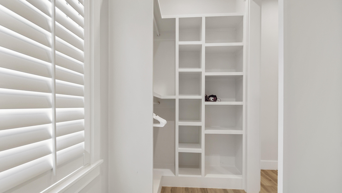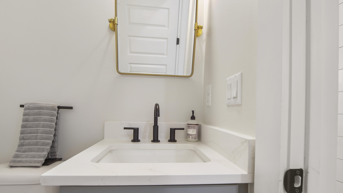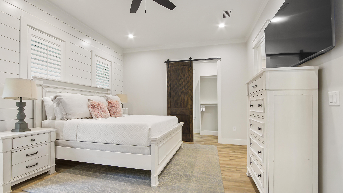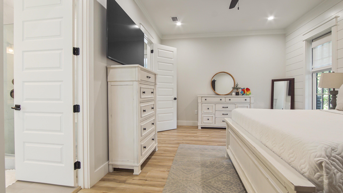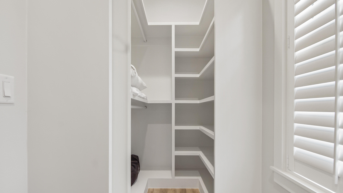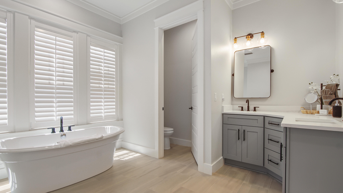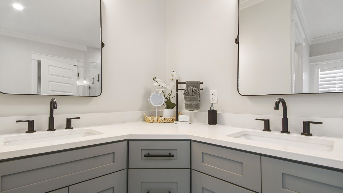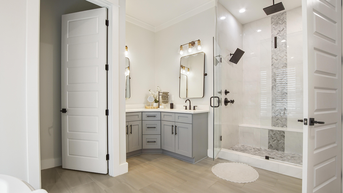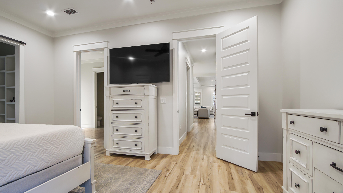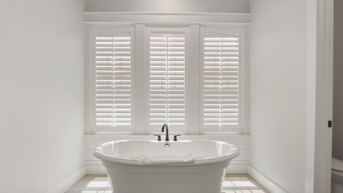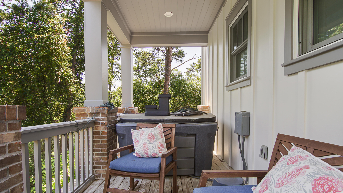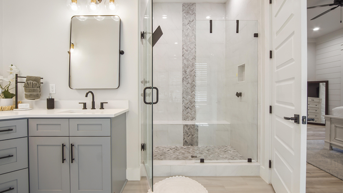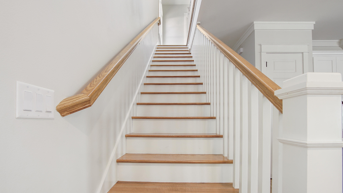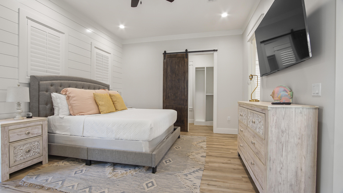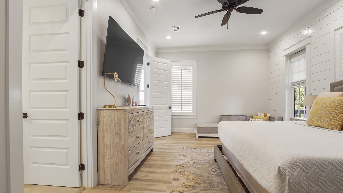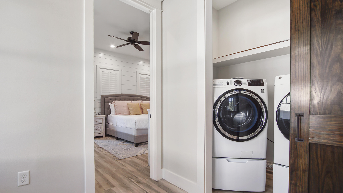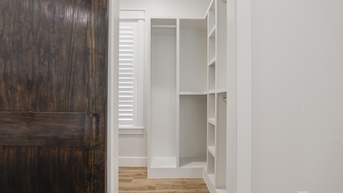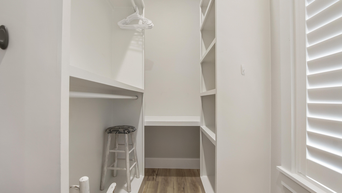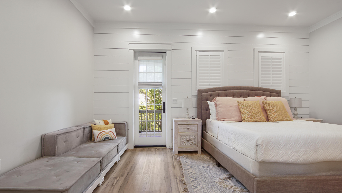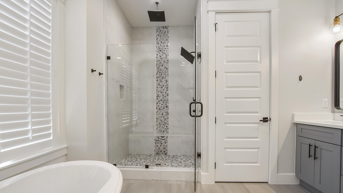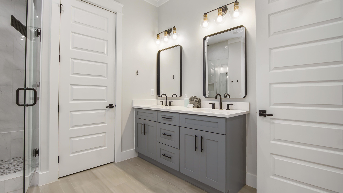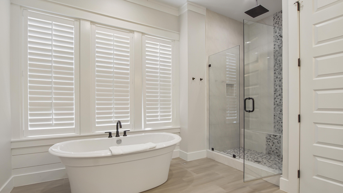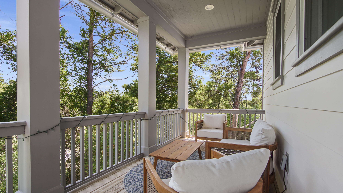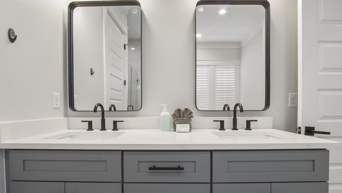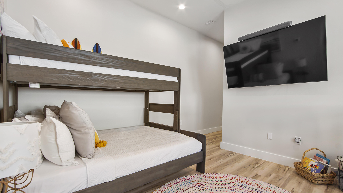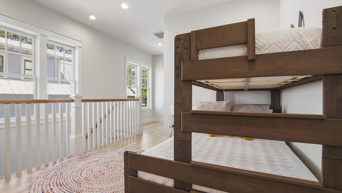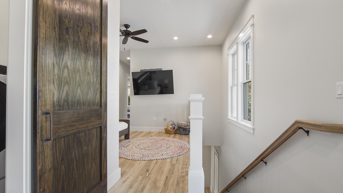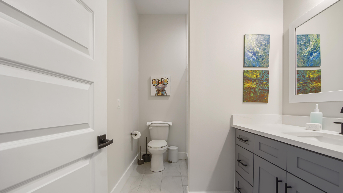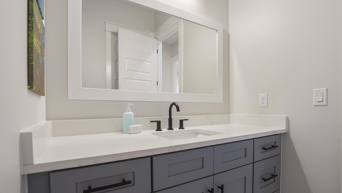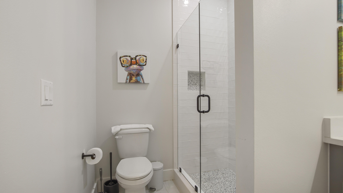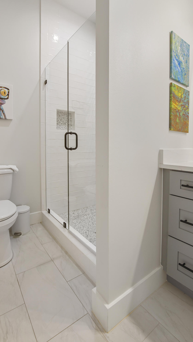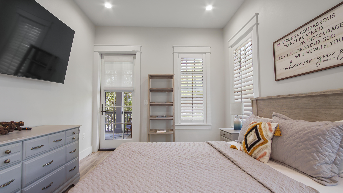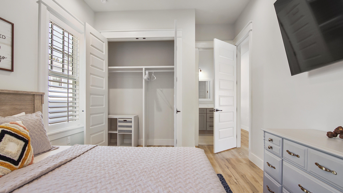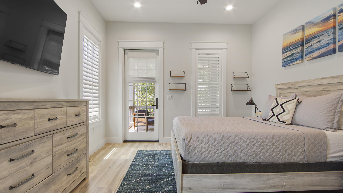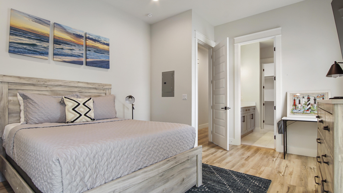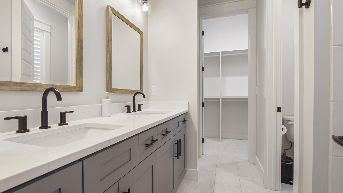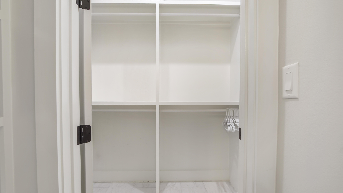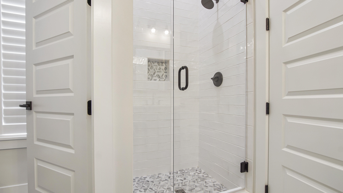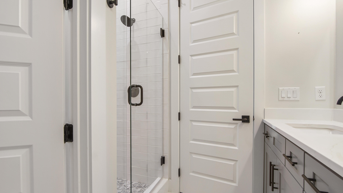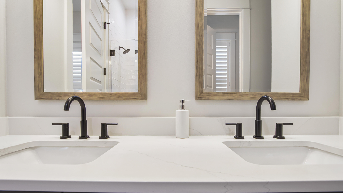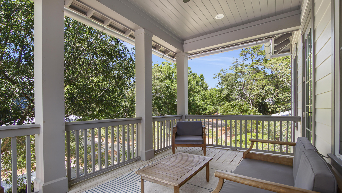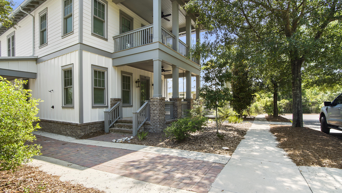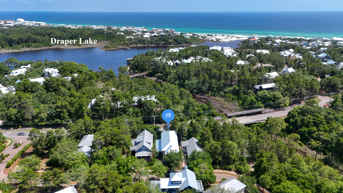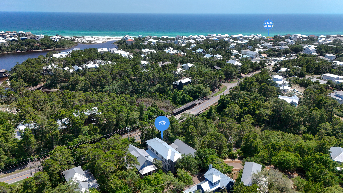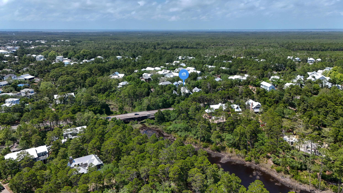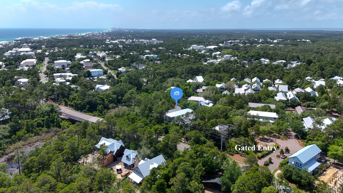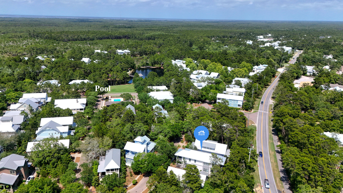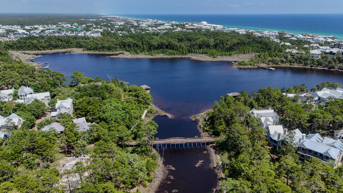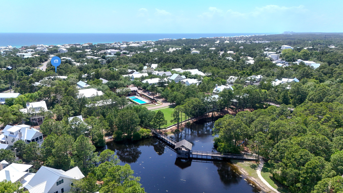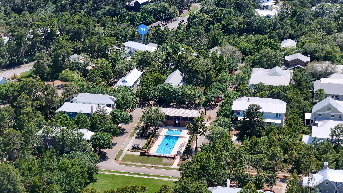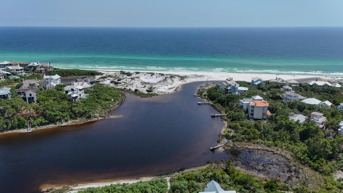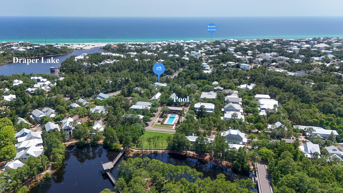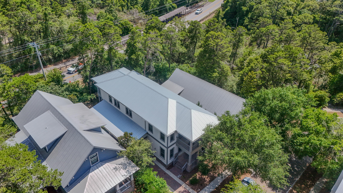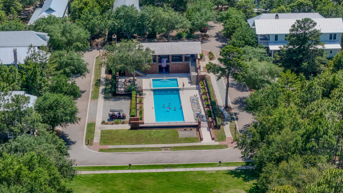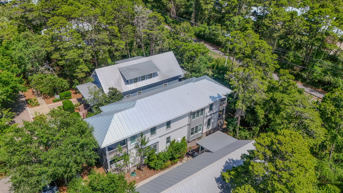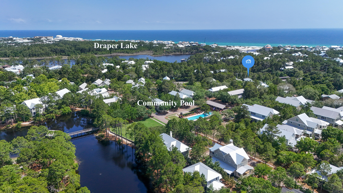Santa Rosa Beach, FL 32459
Property Inquiry
Contact Shade Butler about this property!
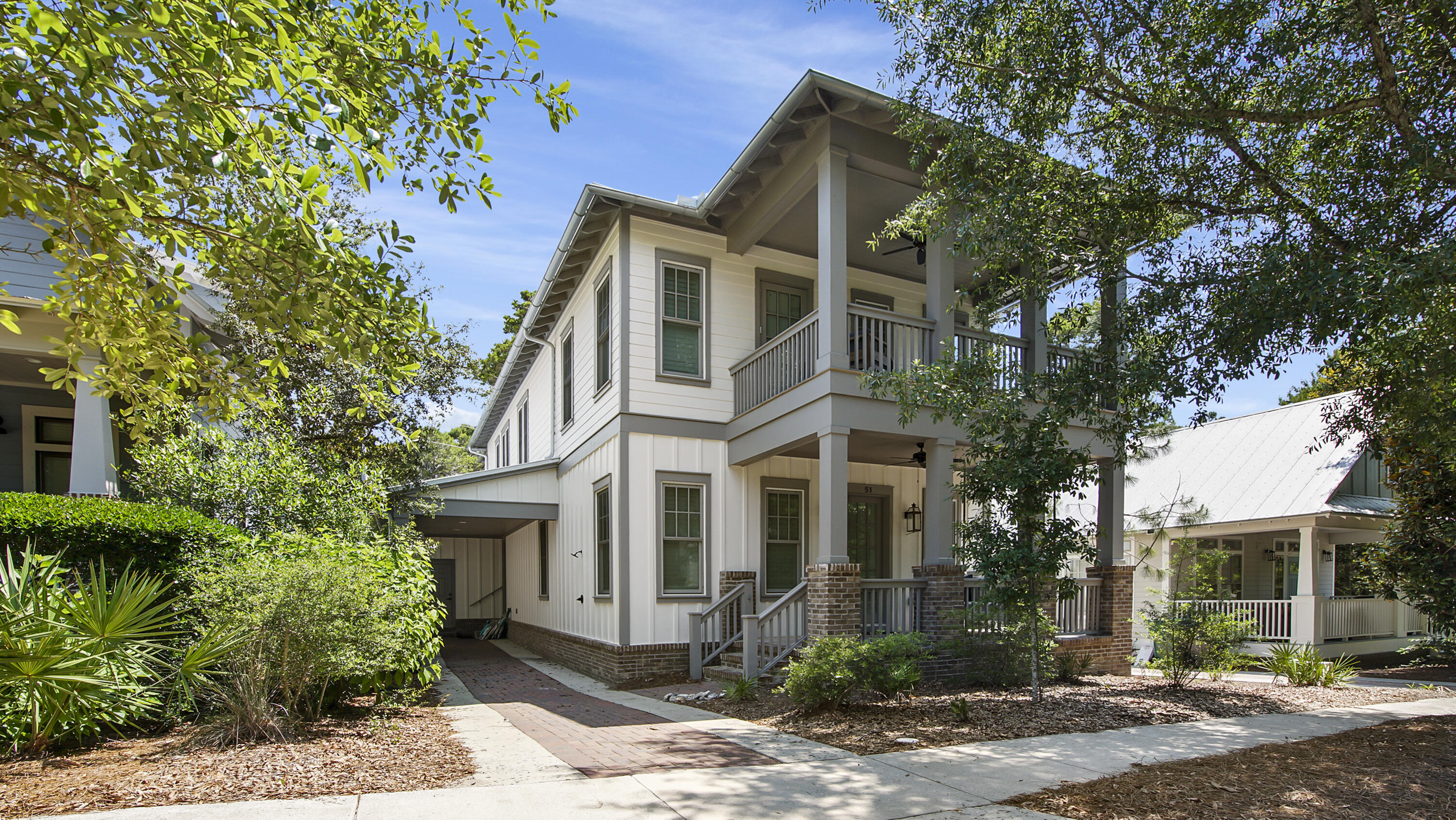
Property Details
Exquisite Home in Forest Lakes on 30AWelcome to your dream home nestled in the heart of Forest Lakes--one of the most sought-after neighborhoods along scenic 30A. Surrounded by mature live oaks and lush, meticulously maintained landscaping, this beautifully designed residence offers the perfect blend of privacy, comfort, and coastal charm.This spacious home features 4 bedrooms, 4.5 baths, including two luxurious master suites--one of which boasts a spa-inspired custom rain shower. A large open-concept kitchen and living area create an inviting space ideal for family gatherings and entertaining. There's also a bonus room that's perfect for a home office, media room, or guest overflow.As part of the Forest Lakes community, you'll enjoy exclusive amenities including a resort-style two-tier pool, a community pavilion with an outdoor kitchen, grilling area, and fireplace, and a ping pong table for added fun. All of this is set within a gated neighborhood just minutes from the sugar-white sands and turquoise waters of 30A's iconic beaches.
This is coastal living at its finest, don't miss the opportunity to make it yours!
| COUNTY | Walton |
| SUBDIVISION | FOREST LAKES PH I |
| PARCEL ID | 02-3S-20-34400-000-0010 |
| TYPE | Detached Single Family |
| STYLE | Beach House |
| ACREAGE | 0 |
| LOT ACCESS | Controlled Access,Private Road |
| LOT SIZE | 45x125 |
| HOA INCLUDE | Master Association |
| HOA FEE | 660.00 (Quarterly) |
| UTILITIES | Electric,Gas - Natural,Public Sewer,Public Water,TV Cable |
| PROJECT FACILITIES | BBQ Pit/Grill,Fishing,Gated Community,Pavillion/Gazebo,Pets Allowed,Picnic Area,Playground,Pool,Short Term Rental - Allowed |
| ZONING | Resid Single Family |
| PARKING FEATURES | Carport Attached |
| APPLIANCES | Dishwasher,Dryer,Freezer,Microwave,Range Hood,Refrigerator W/IceMk,Smoke Detector,Stove/Oven Gas,Washer,Wine Refrigerator |
| ENERGY | AC - 2 or More,Storm Doors,Storm Windows,Water Heater - Tnkls |
| INTERIOR | Breakfast Bar,Ceiling Beamed,Fireplace,Floor Hardwood,Floor Tile,Furnished - All,Hallway Bunk Beds,Kitchen Island,Lighting Recessed,Pantry,Window Treatment All |
| EXTERIOR | Balcony,BBQ Pit/Grill,Hot Tub,Patio Covered,Porch,Shower |
| ROOM DIMENSIONS | Living Room : 21 x 23 Kitchen : 12 x 20 Master Bedroom : 13 x 18 Master Bathroom : 11 x 11 Master Bedroom : 13 x 18 Master Bathroom : 10 x 11 |
Schools
Location & Map
When you head west on Co Hwy 30A from Co Hwy 83, you will see the entrance to Forest Lakes on your right. As you enter through the gates, take your first left and the house will be located on your left before the first curve.

