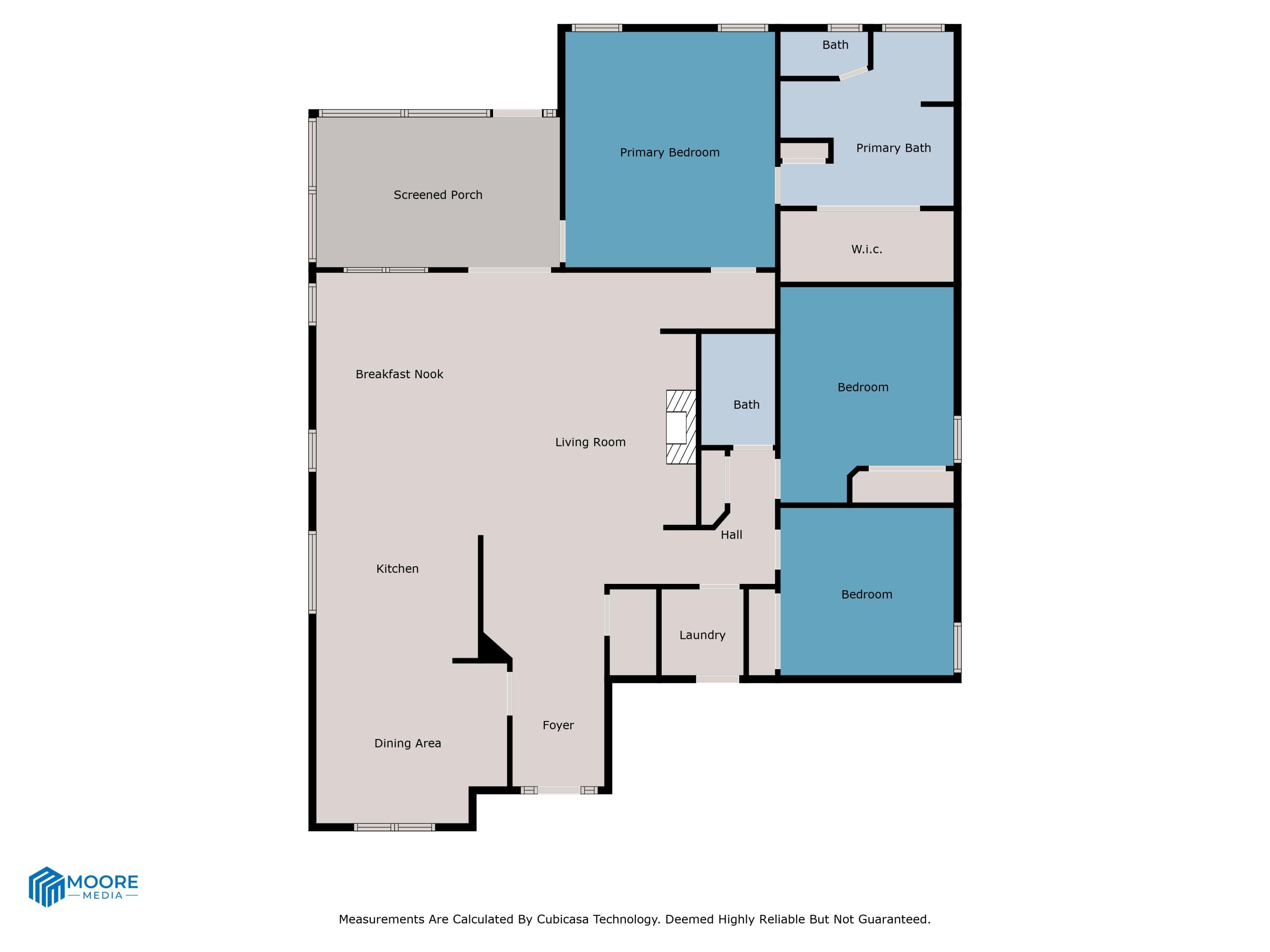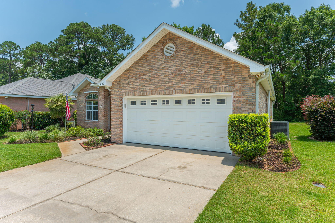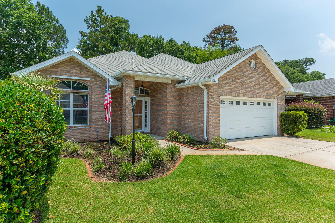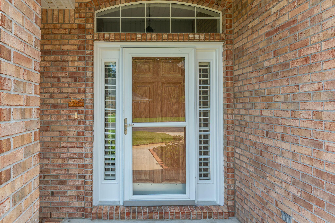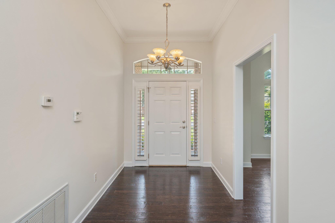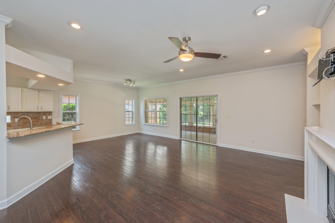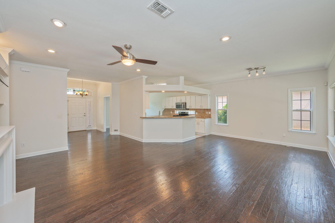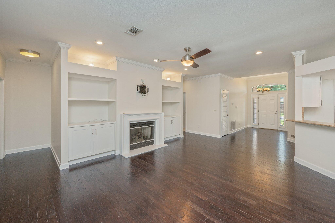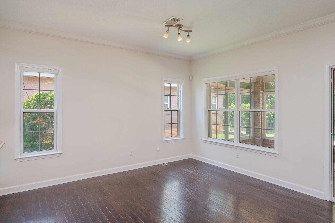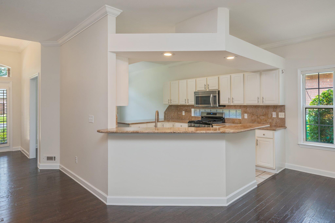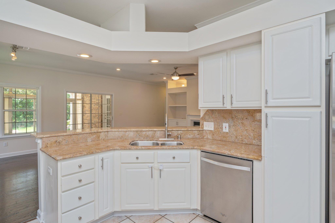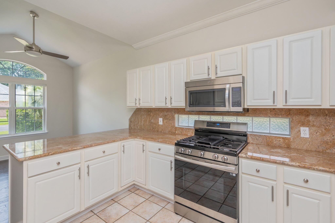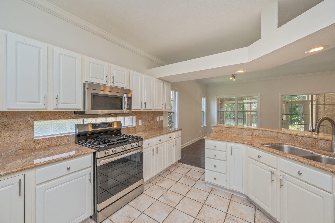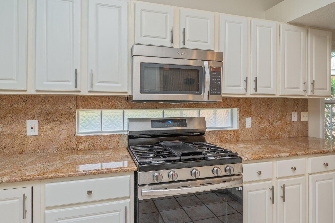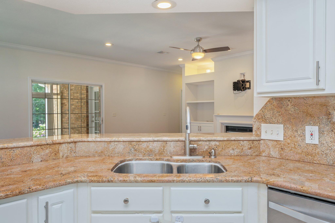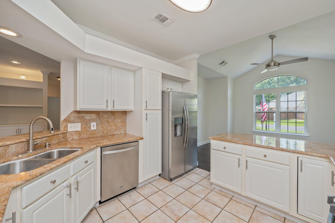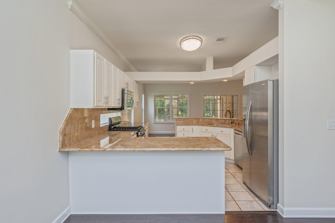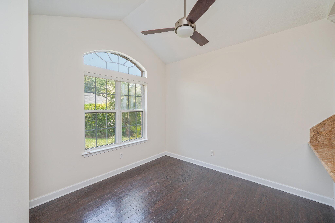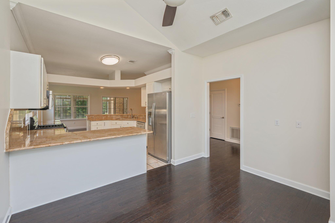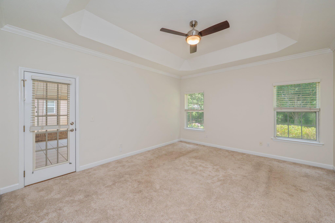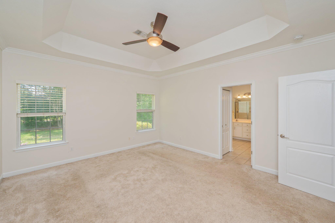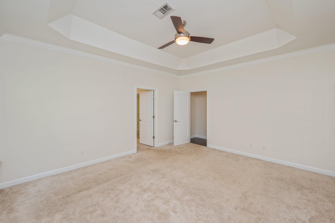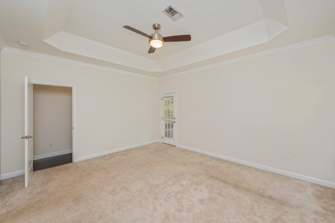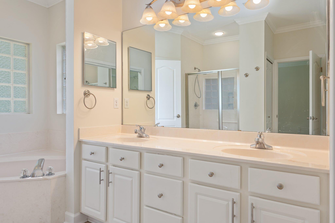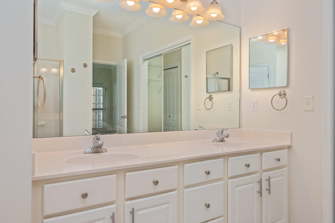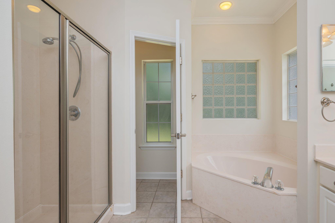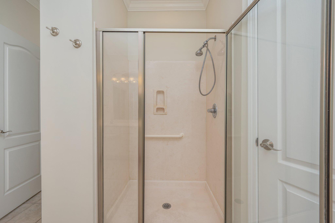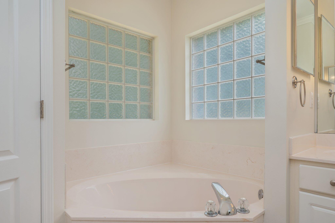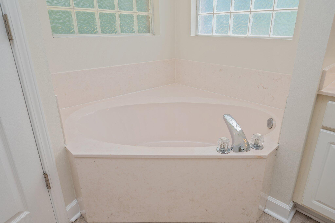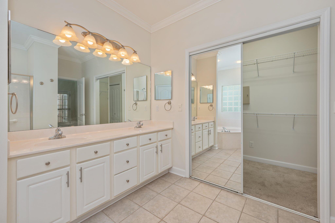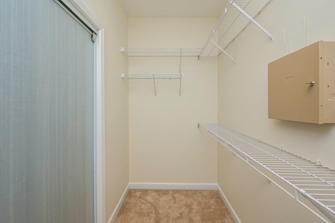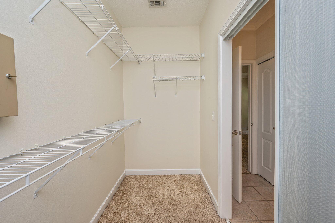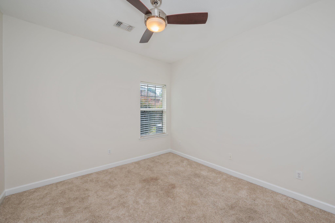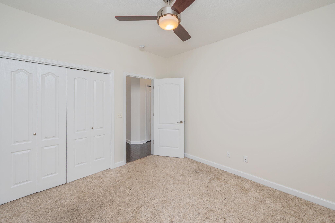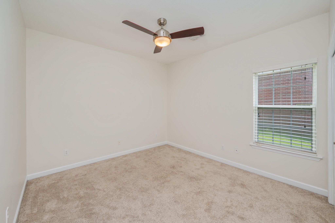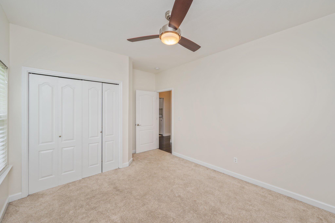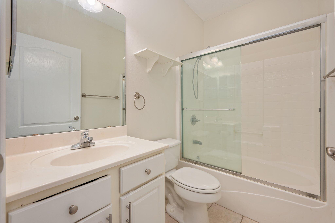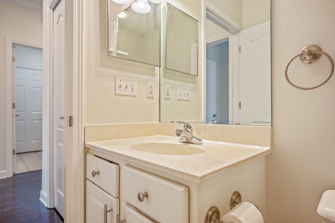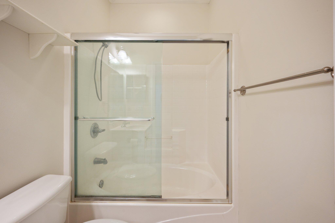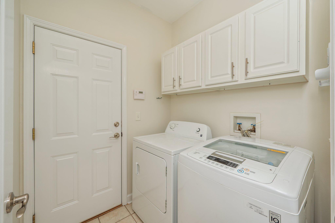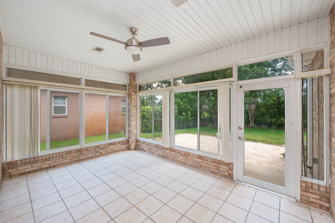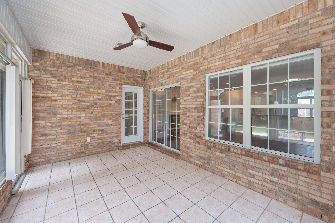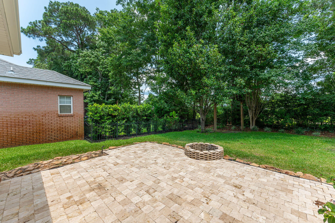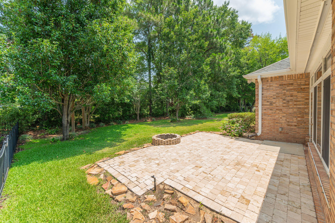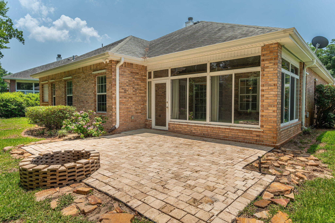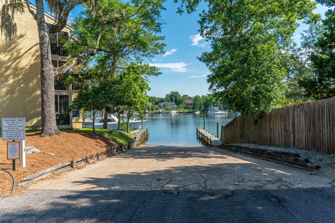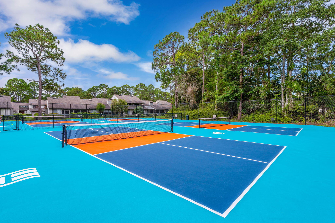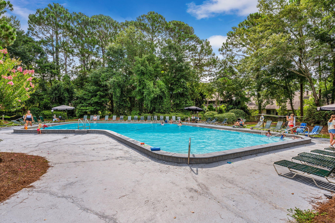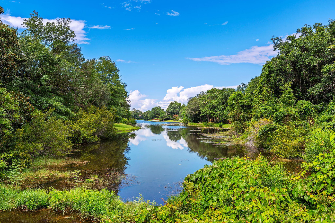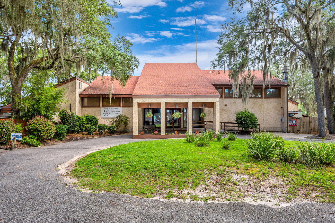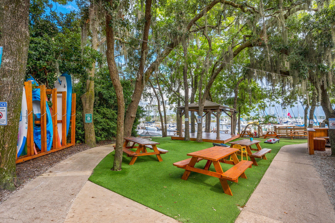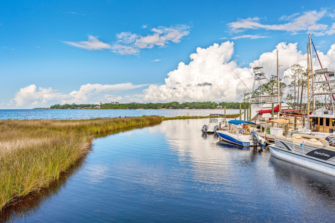Niceville, FL 32578
Property Inquiry
Contact Sherri Zimmerman about this property!
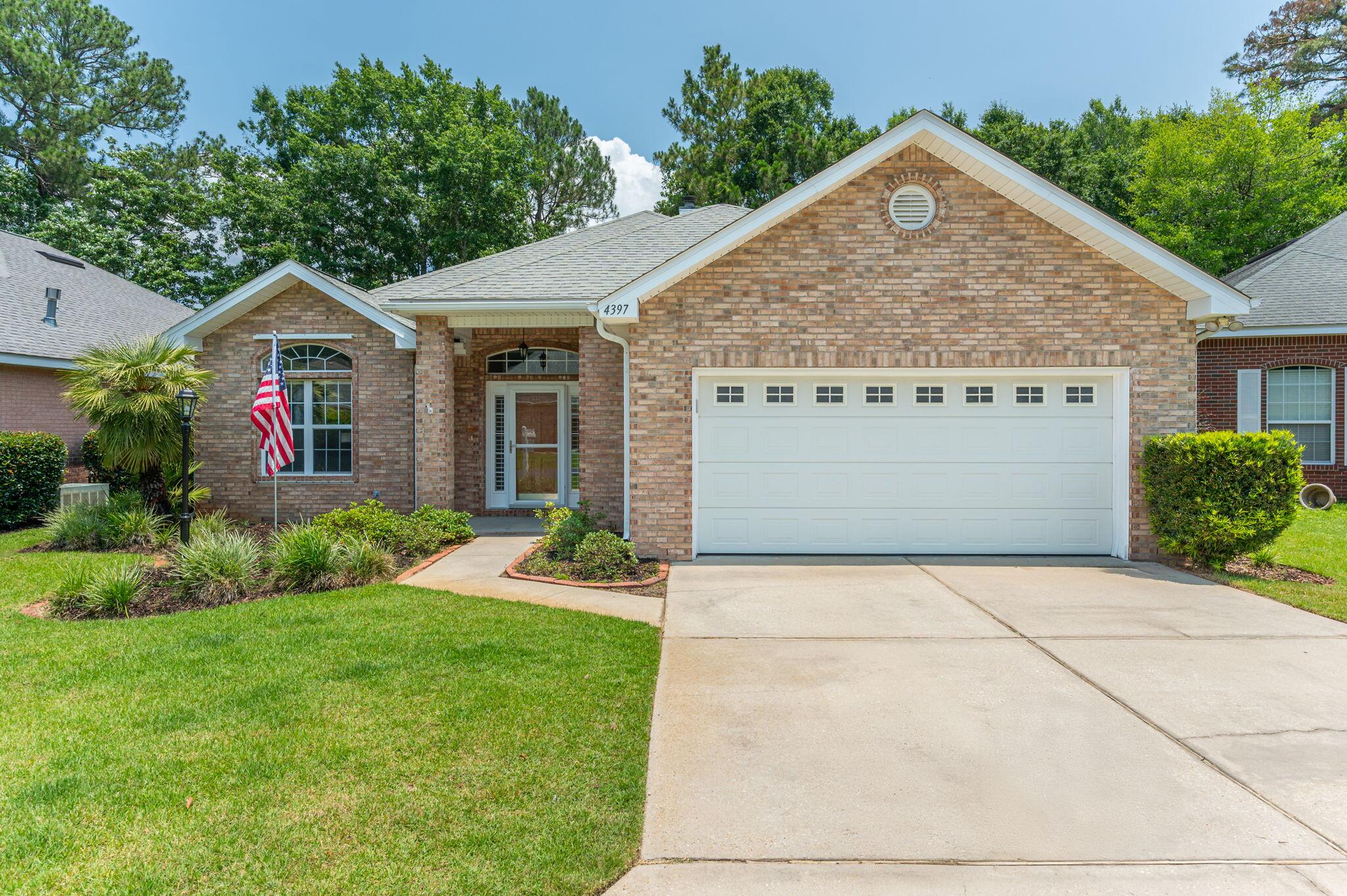
Property Details
The Seller is motivated so come see this beautiful, low maintenance brick home in the heart of Bluewater Bay! The eat-in kitchen has level 4 granite and stainless steel appliances that include a top of the line gas burner stove, microwave/ convection oven and refrigerator. The open floor plan offers a dining area adjacent to the kitchen and it also flows into the great room which has a gas fireplace and built-in cabinetry as well as crown molding and real wood floors. The primary bedroom features an ensuite bath with separate shower and a walk-in closet. A heated and cooled Florida room overlooks the fully fenced backyard with fire pit for your enjoyment. Schedule your showing today!
| COUNTY | Okaloosa |
| SUBDIVISION | MILLERS RUN AT BLUEWATER BAY |
| PARCEL ID | 22-1S-22-4815-0000-0150 |
| TYPE | Detached Single Family |
| STYLE | Ranch |
| ACREAGE | 0 |
| LOT ACCESS | Paved Road,Private Road |
| LOT SIZE | 55X125 |
| HOA INCLUDE | Accounting,Management,Master Association |
| HOA FEE | 293.00 (Annually) |
| UTILITIES | Electric,Gas - Natural,Public Sewer,Public Water |
| PROJECT FACILITIES | Boat Launch,Golf,Marina,Pets Allowed,Pool,Tennis |
| ZONING | Resid Single Family |
| PARKING FEATURES | Garage Attached |
| APPLIANCES | Auto Garage Door Opn,Dishwasher,Disposal,Microwave,Oven Self Cleaning,Refrigerator W/IceMk,Security System,Smoke Detector,Stove/Oven Dual Fuel,Stove/Oven Gas |
| ENERGY | AC - Central Elect,Attic Fan,Ceiling Fans,Double Pane Windows,Heat Cntrl Electric,Heat Pump Air To Air,Ridge Vent,Storm Doors,Water Heater - Elect |
| INTERIOR | Breakfast Bar,Ceiling Crwn Molding,Ceiling Raised,Ceiling Tray/Cofferd,Fireplace Gas,Floor Hardwood,Floor Tile,Floor WW Carpet,Lighting Recessed,Newly Painted,Plantation Shutters,Pull Down Stairs,Split Bedroom,Washer/Dryer Hookup,Window Treatmnt Some,Woodwork Painted |
| EXTERIOR | BBQ Pit/Grill,Hurricane Shutters,Lawn Pump,Patio Open,Sprinkler System |
| ROOM DIMENSIONS | Living Room : 18 x 14 Breakfast Room : 10 x 8 Kitchen : 13 x 11 Dining Area : 13.5 x 10 Master Bedroom : 16.5 x 14 Bedroom : 12 x 11 Bedroom : 11 x 11 Florida Room : 16 x 11 Master Bathroom : 12 x 8 |
Schools
Location & Map
From Highway 20 turn south on Bluewater Blvd then turn right into Miller's Run.

