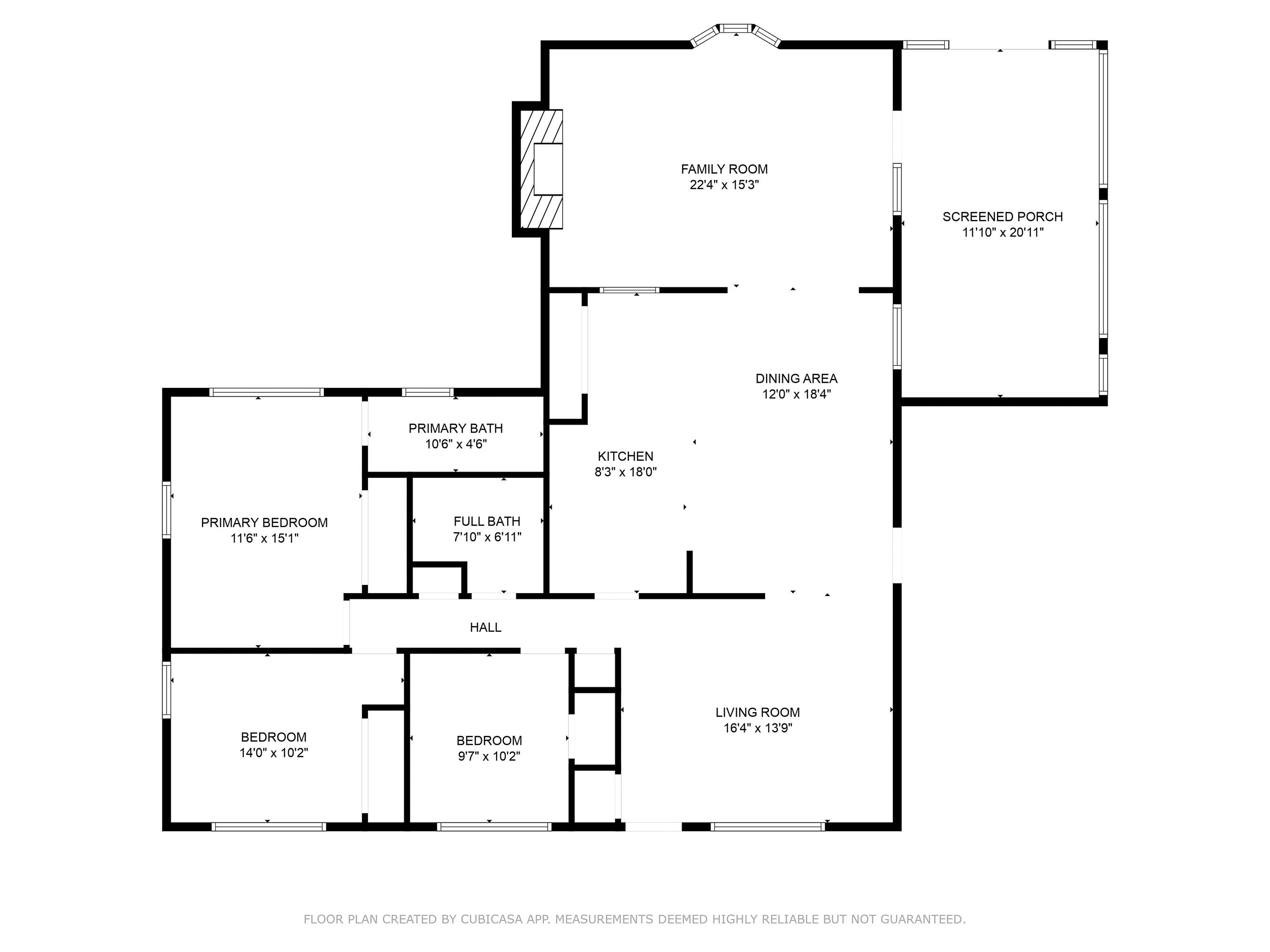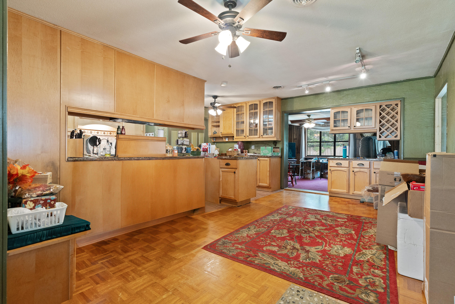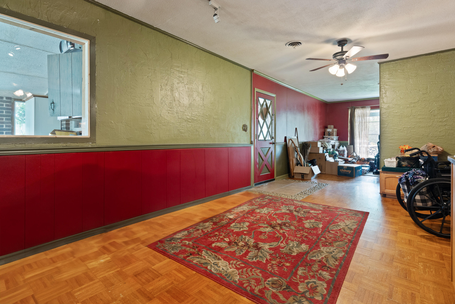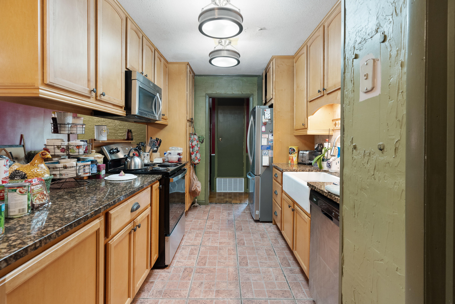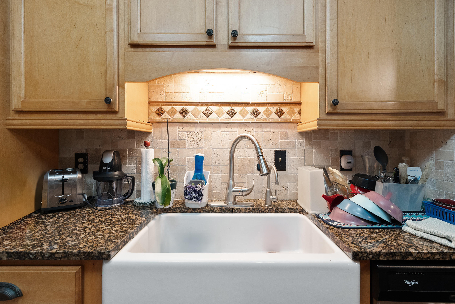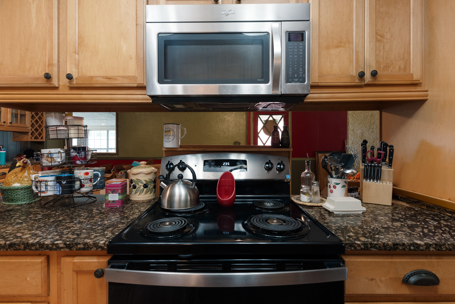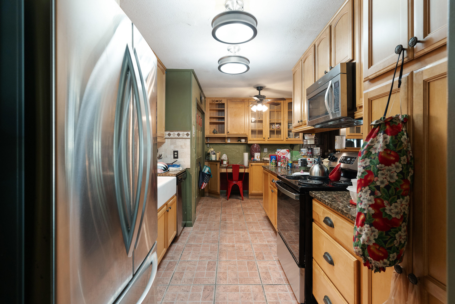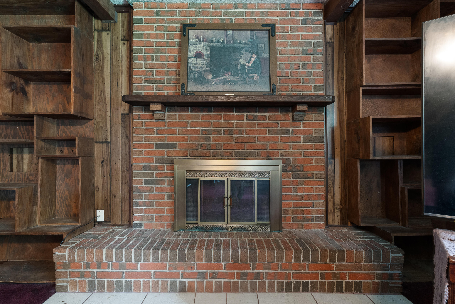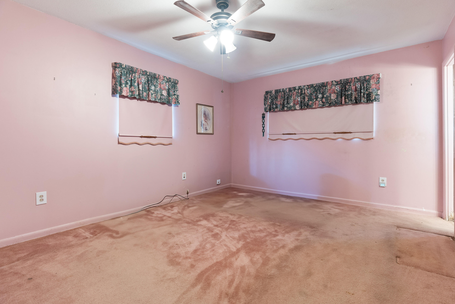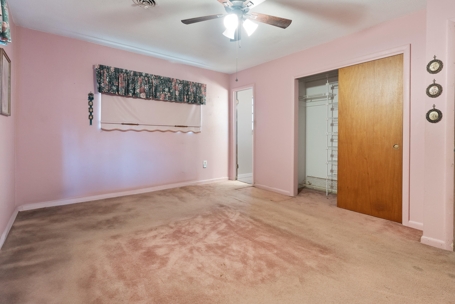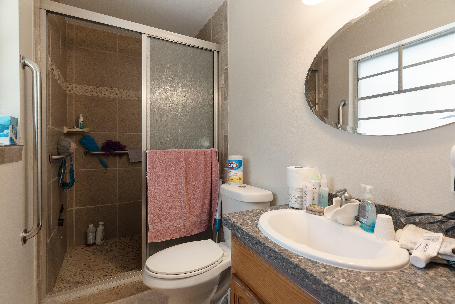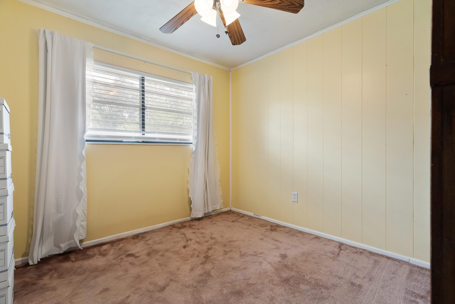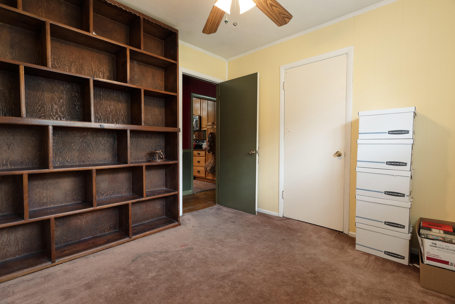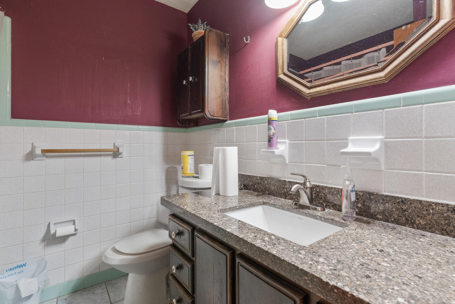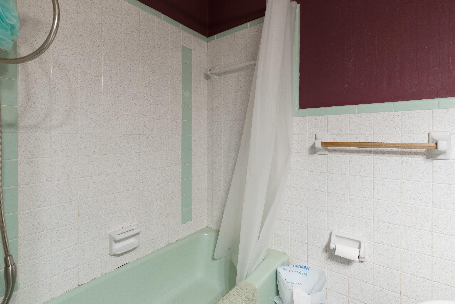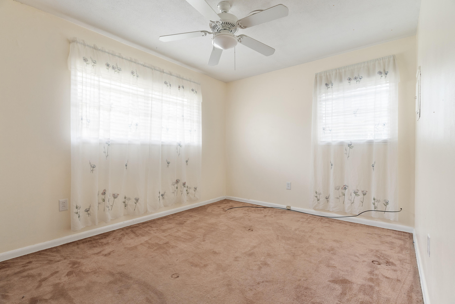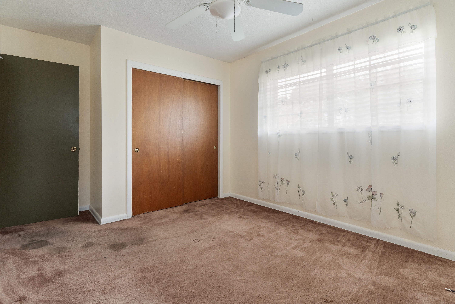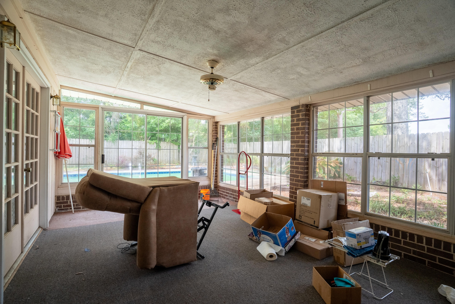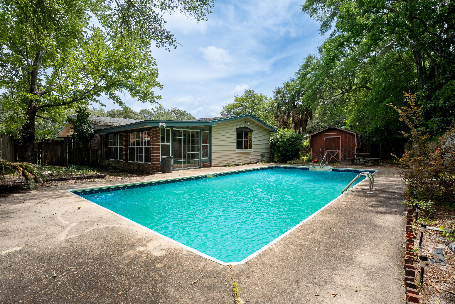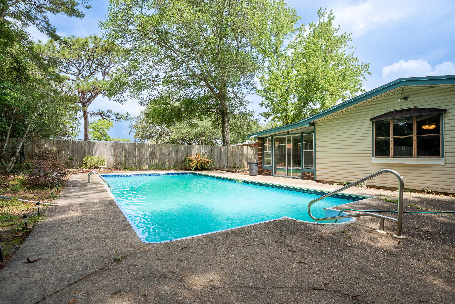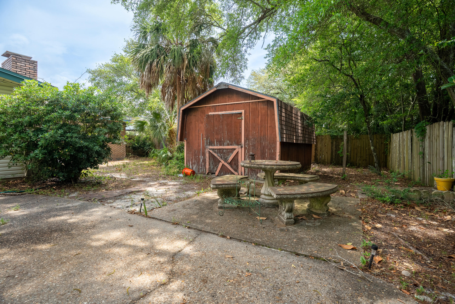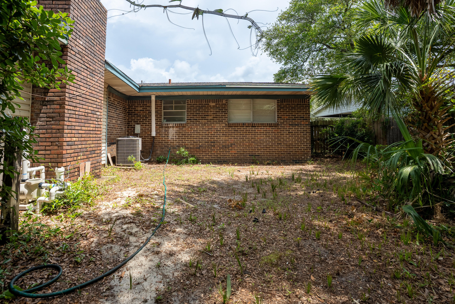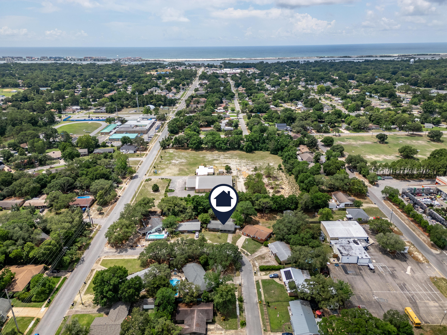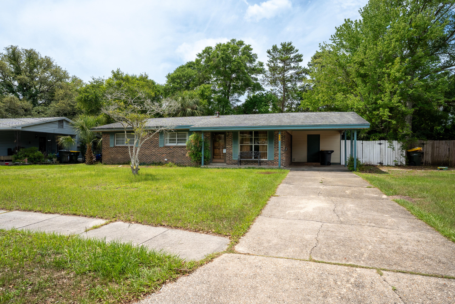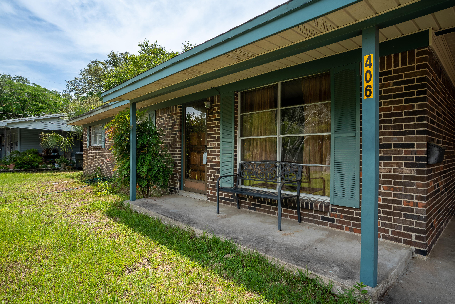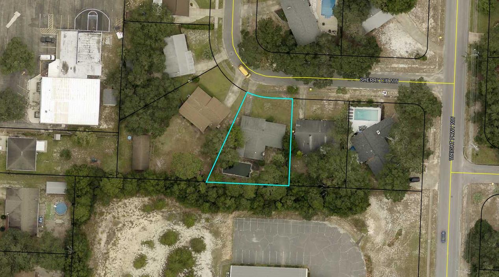Fort Walton Beach, FL 32548
Property Inquiry
Contact Michelle Whitaker about this property!
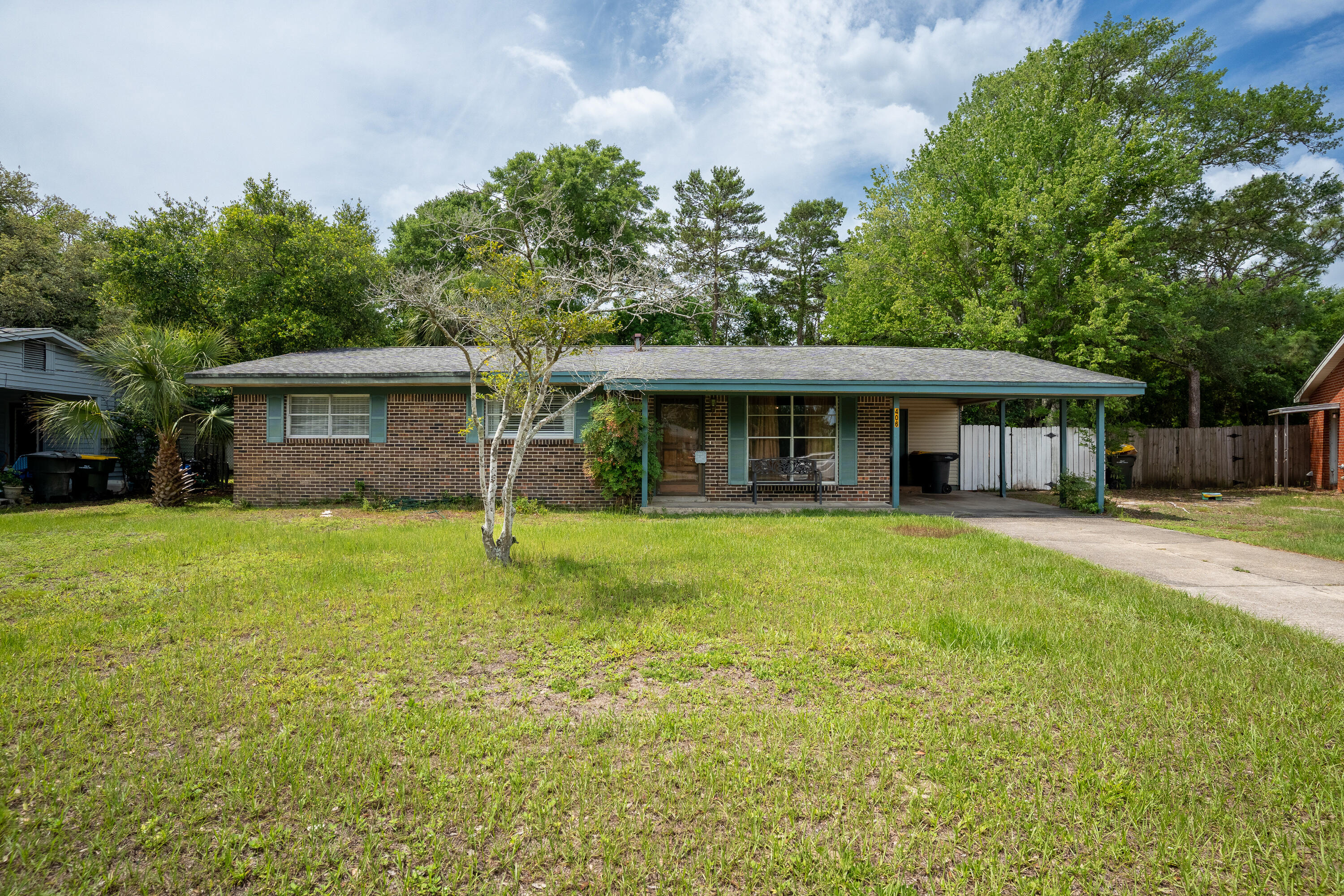
Property Details
Water heater and HVAC 2025!!! Welcome to your next home--This spacious property has lots of potential and is ready for your personal touch. Step inside and discover two separate living areas, one featuring a wood-burning fireplace flanked by custom built-in bookshelves, creating a cozy and inviting space for family gatherings. The Florida room offers the ideal spot to relax and enjoy the sunshine. The kitchen includes tile floors, granite countertops, a brand-new stove/oven (April 2025), and a new refrigerator (2024)--all ready to support your culinary adventures. The washer and dryer convey, making move-in a breeze. Outdoors, enjoy your inground pool with a vinyl liner (replaced in 2018) and a new pool pump (2024)--perfect for cooling off on hot summer days. There's also a shed with electricity that conveys AS IS, offering additional storage/work space. The primary suite has an updated bathroom with a tile-surround shower, tile flooring, and sleek quartz countertops. The guest bathroom also includes an updated vanity. You'll love the character of parquet flooring in the main areas and carpeting in the bedrooms. Major system updates include a new gas water heater (February 2025) and a brand-new HVAC system and thermostat (2025) for year-round comfort. Roof 2008. Let's not forget about the convenient location with easy access to military bases, Eglin AFB is 12 miles away, Hurlburt Field is 4.9 miles away, and recreational hotspots like Okaloosa Island, 4.8 miles away. Don't miss your opportunity to own this home in a sought-after area. Schedule your tour today!
| COUNTY | Okaloosa |
| SUBDIVISION | VESTA HEIGHTS 5TH ADDN |
| PARCEL ID | 10-2S-24-258F-000B-0030 |
| TYPE | Detached Single Family |
| STYLE | Ranch |
| ACREAGE | 0 |
| LOT ACCESS | City Road,Paved Road |
| LOT SIZE | 130.78 x 108.48 x 115 x |
| HOA INCLUDE | N/A |
| HOA FEE | N/A |
| UTILITIES | Community Water,Public Sewer,Public Water |
| PROJECT FACILITIES | N/A |
| ZONING | Resid Single Family |
| PARKING FEATURES | Carport Attached |
| APPLIANCES | Dishwasher,Oven Self Cleaning,Stove/Oven Electric |
| ENERGY | AC - Central Elect,Heat Cntrl Gas,Water Heater - Gas |
| INTERIOR | Built-In Bookcases,Ceiling Beamed,Fireplace,Floor Parquet,Floor Tile,Floor WW Carpet,Pantry,Walls Paneled,Washer/Dryer Hookup,Woodwork Painted |
| EXTERIOR | Fenced Privacy,Lawn Pump,Pool - In-Ground,Pool - Vinyl Liner,Sprinkler System,Yard Building |
| ROOM DIMENSIONS | Family Room : 22 x 15 Dining Area : 12 x 18 Kitchen : 18 x 8 Living Room : 16 x 13 Master Bedroom : 11 x 15 Bedroom : 14 x 10 Bedroom : 9 x 10 |
Schools
Location & Map
Head south on Beal Parkway NW. Turn right onto Mary Esther Cut Off. Turn left on Wright Parkway NW. Turn right onto Sherry Cir NW and home will be on the left.

