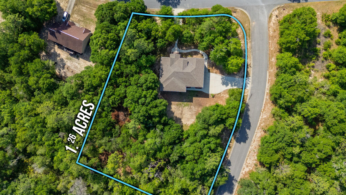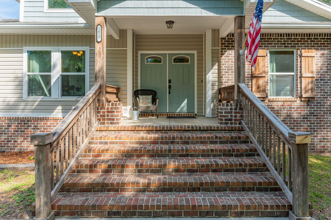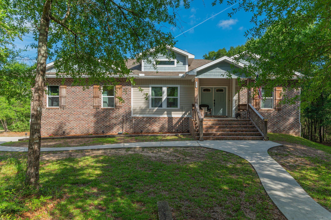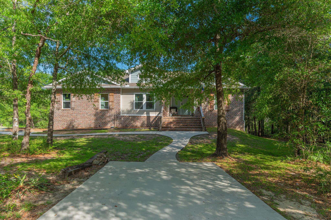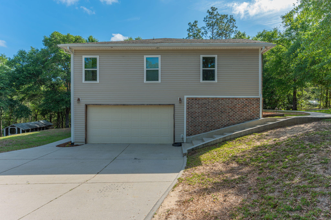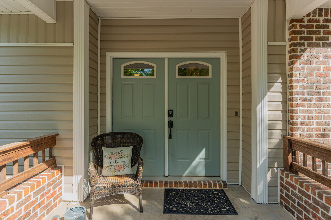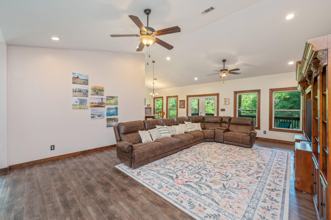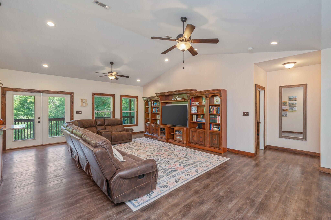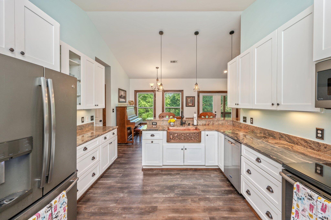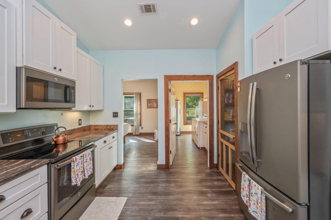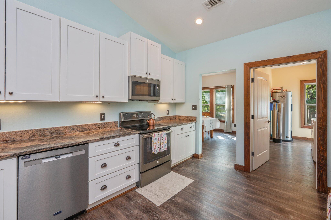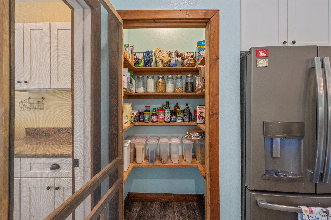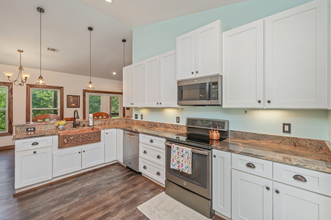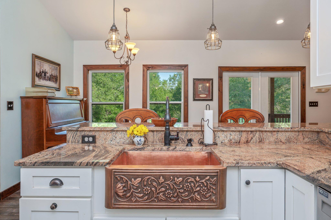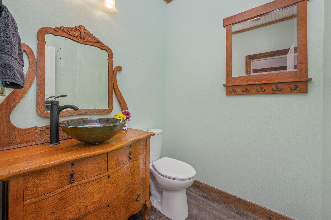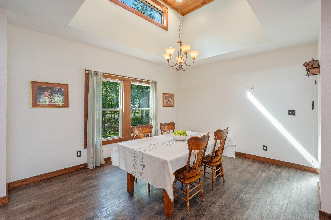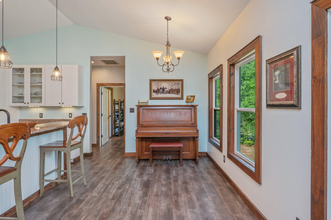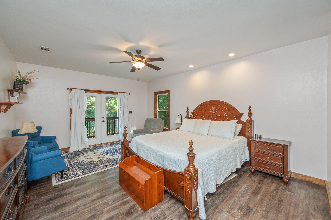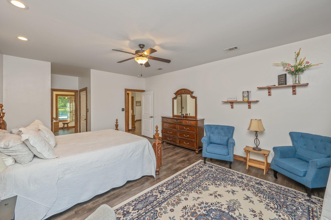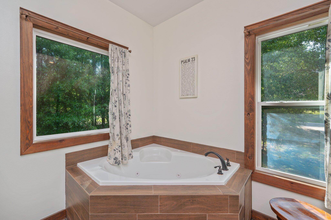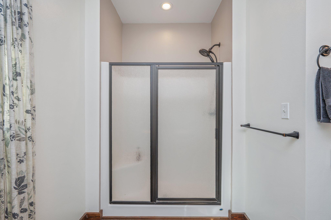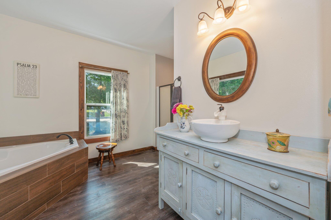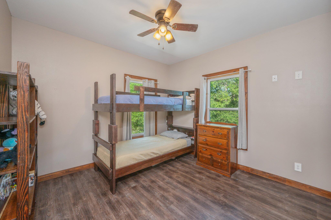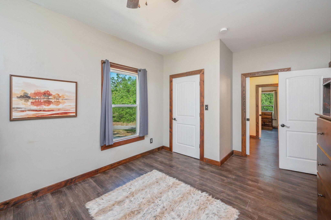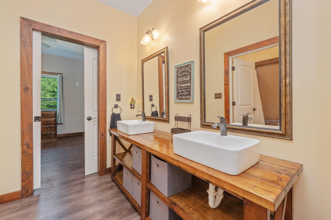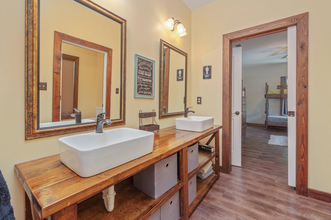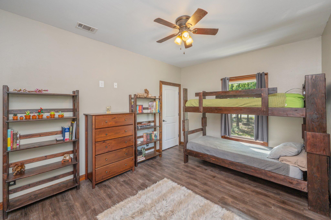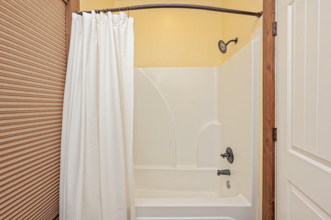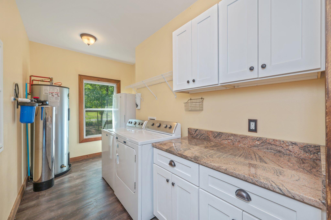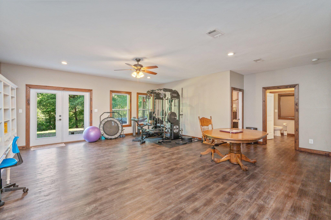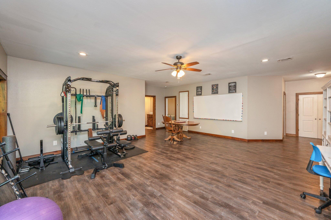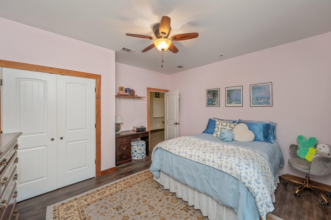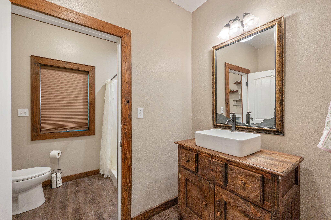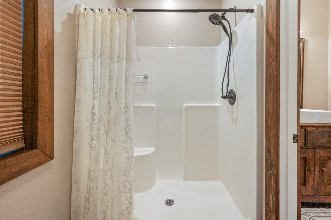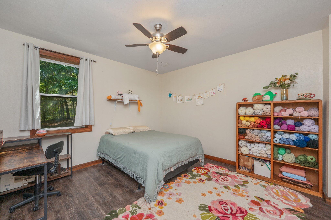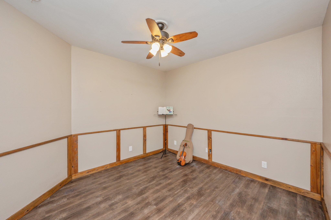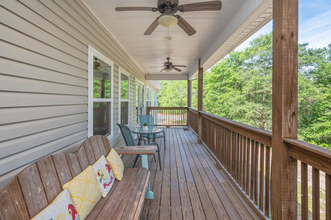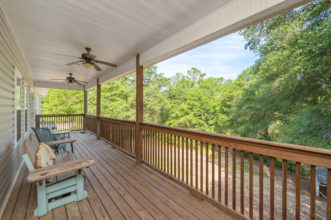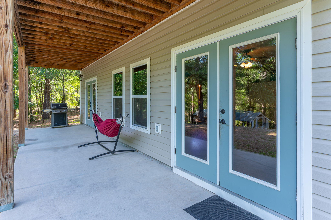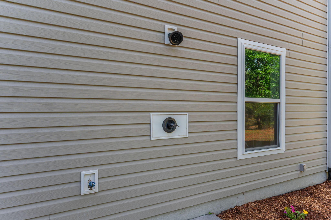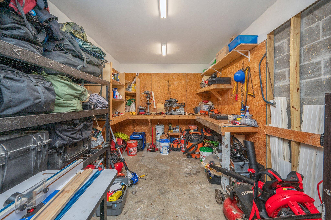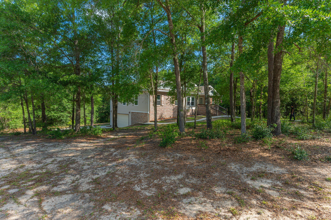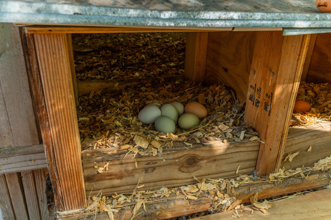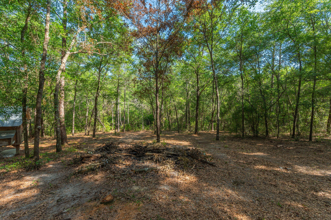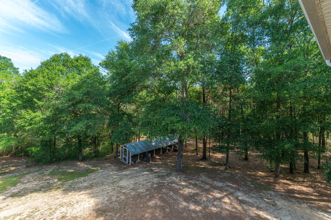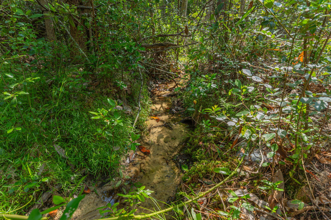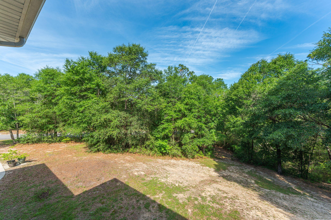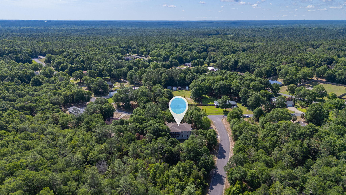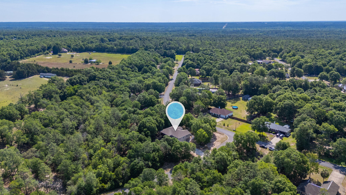Baker, FL 32531
Property Inquiry
Contact Tiffany Spence about this property!
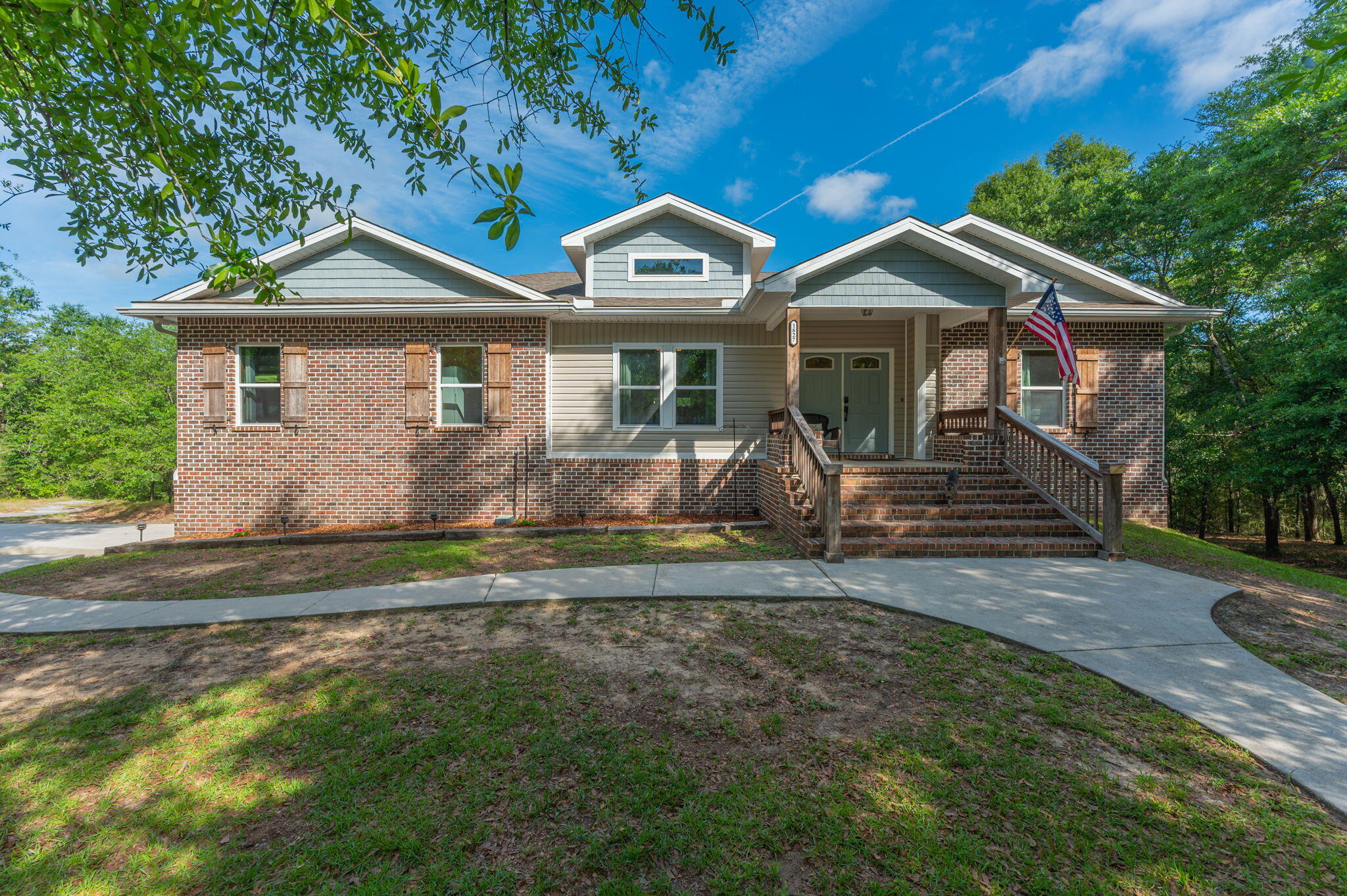
Property Details
Expansive sprawling home with a clear spring-fed creek on MORE than an acre. Custom built flowing over 2 levels, upgrades galore. Brick and sided craftsman style with wide inviting porches; for calm mornings and evenings surrounded by nature and birdsong. Ultra-private feel, the laying chickens can stay! Kitchen is dreamy and huge. Yards of granite tops, copper farmhouse sink, touch-free stainless appliances, farm-door pantry, 42 inch upper cabinets. Laundry room features built-in cabinetry, granite top, room for a freezer and is sunny and bright. Two living rooms, 5 large bedrooms PLUS bonus office, 3 full baths and additional 1/2 bath for guests. Split floor-plan, master suite is on the primary floor, along with 2 additional bedrooms with a jack-n-jill bath, and additional 1/2 bath. Home has walk out basement style lower floor with additional living/flex, office, 2 bedrooms and full bath. Modern stained woodwork, wood inlaid trey ceilings, ceiling fans, exterior fans, exterior shower, RV 50 amp plug and parking. Bonus size garage with additional 15x 17 garage workshop. Two A/C units, whole home water filter, 80 gallon Water heater, Spray-foam insulation, underground utilities, French drains, no carpet and natural landscaping make this home a low-maintenance dream! NO HOA
| COUNTY | Okaloosa |
| SUBDIVISION | HIDDEN SPRINGS |
| PARCEL ID | 20-3N-24-1000-0000-0080 |
| TYPE | Detached Single Family |
| STYLE | Craftsman Style |
| ACREAGE | 1 |
| LOT ACCESS | County Road,Paved Road |
| LOT SIZE | 240 x 210 |
| HOA INCLUDE | N/A |
| HOA FEE | N/A |
| UTILITIES | Electric,Phone,Public Water,Septic Tank,Tap Fee Paid,TV Cable,Underground |
| PROJECT FACILITIES | N/A |
| ZONING | County,Resid Single Family |
| PARKING FEATURES | Garage Attached,RV |
| APPLIANCES | Auto Garage Door Opn,Dishwasher,Microwave,Oven Self Cleaning,Refrigerator W/IceMk,Smoke Detector,Smooth Stovetop Rnge,Stove/Oven Electric |
| ENERGY | AC - High Efficiency,Double Pane Windows,Heat Cntrl Electric,Ridge Vent,Water Heater - Elect |
| INTERIOR | Ceiling Raised,Ceiling Vaulted,Floor Vinyl,Lighting Recessed,Newly Painted,Pantry,Shelving,Split Bedroom,Washer/Dryer Hookup,Woodwork Stained |
| EXTERIOR | Balcony,Deck Covered,Patio Covered,Rain Gutter,Shower |
| ROOM DIMENSIONS | Great Room : 27 x 27 Kitchen : 20 x 15 Dining Room : 20 x 15 Breakfast Room : 10 x 7 Master Bedroom : 25 x 25 Master Bathroom : 12 x 13 Half Bathroom : 4 x 5 Bedroom : 12 x 12 Bedroom : 12 x 12 Full Bathroom : 10 x 10 Bedroom : 12 x 12 Bedroom : 12 x 12 Full Bathroom : 10 x 11 Family Room : 20 x 22 Office : 11 x 11 Laundry : 15 x 6 Garage : 24 x 22 Workshop : 17 x 15 Terrace : 20 x 6 Covered Porch : 20 x 6 |
Schools
Location & Map
Hwy 90 to Dads road to Waterway drive. Property is on the corner of Waterway and hidden Springs Drive

