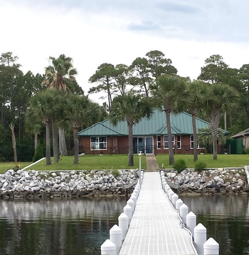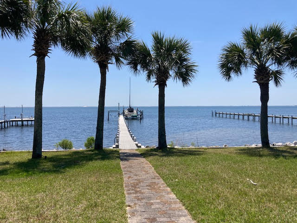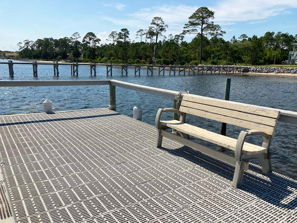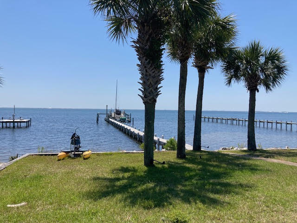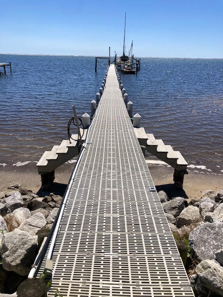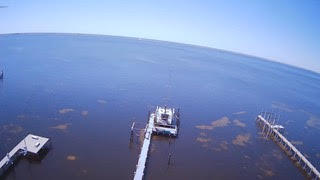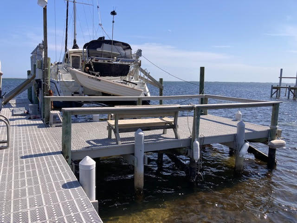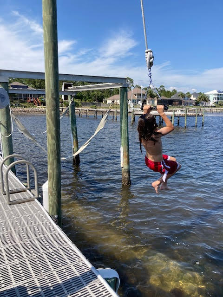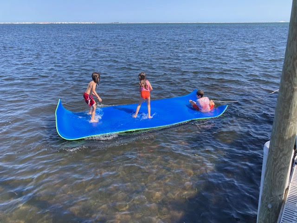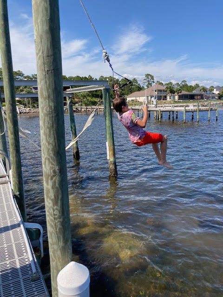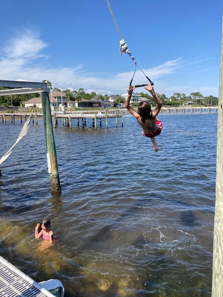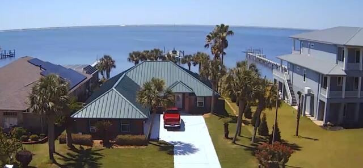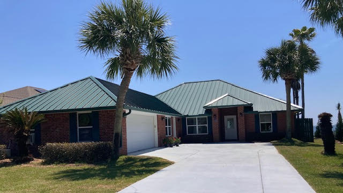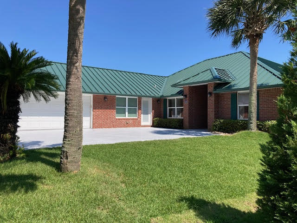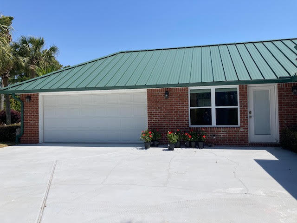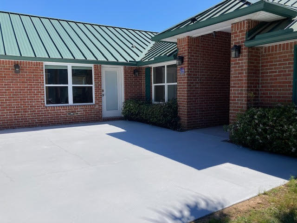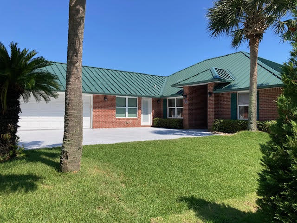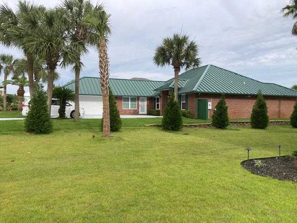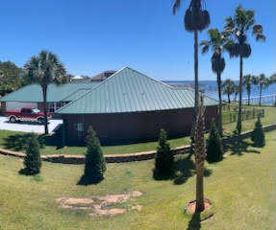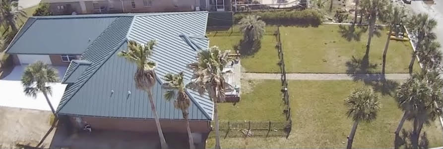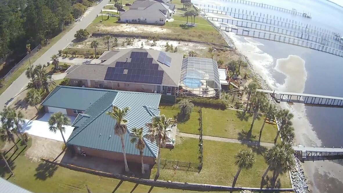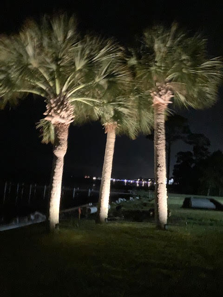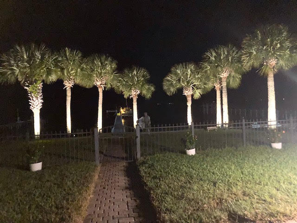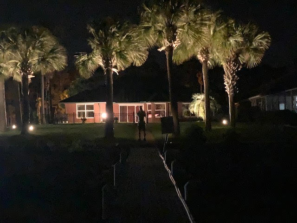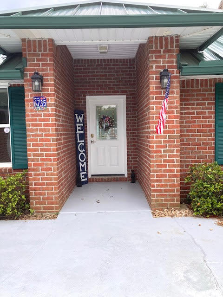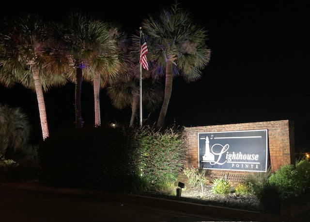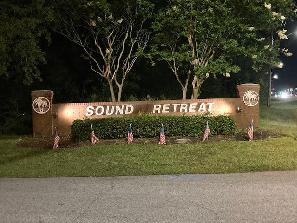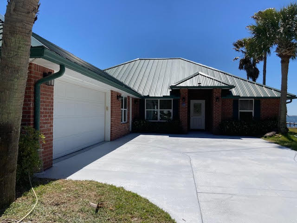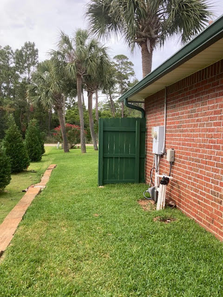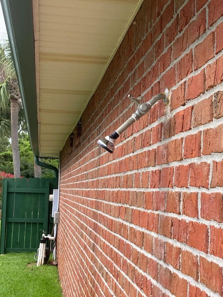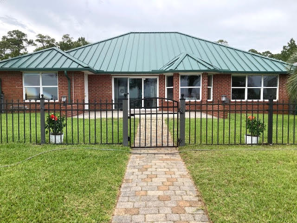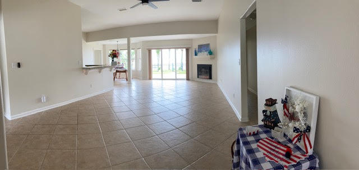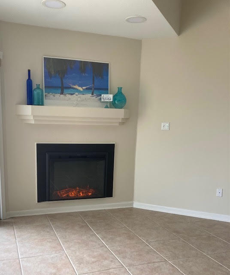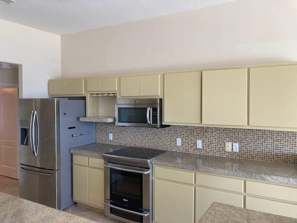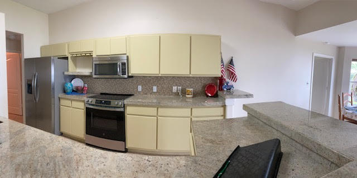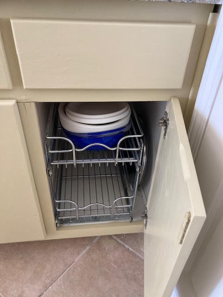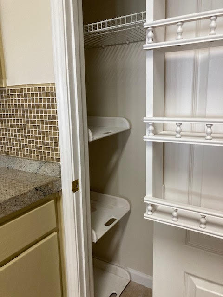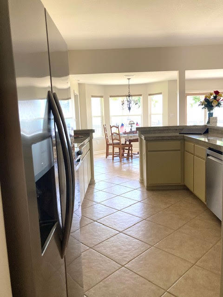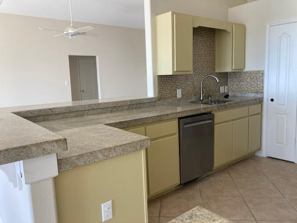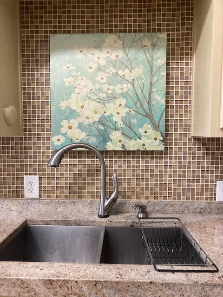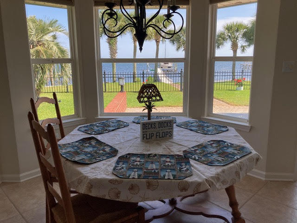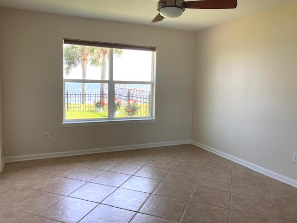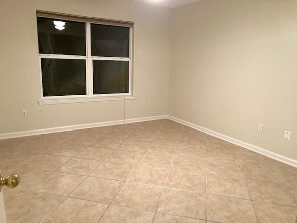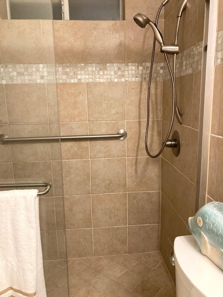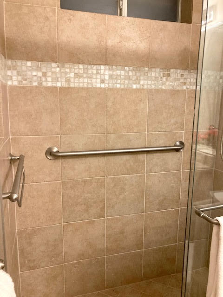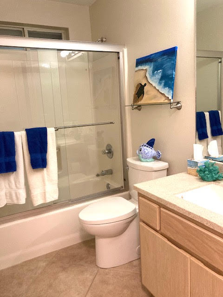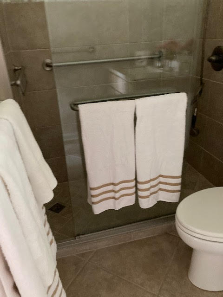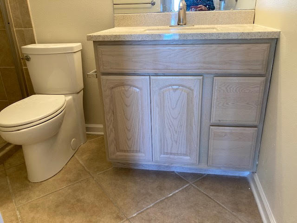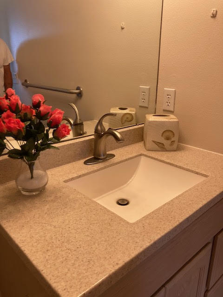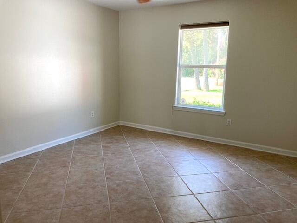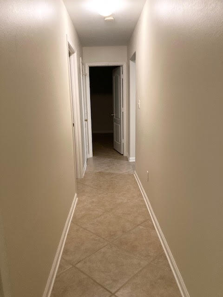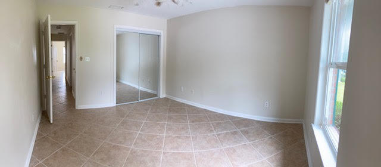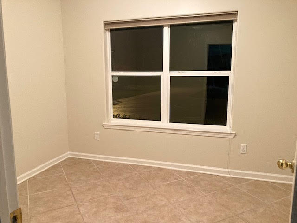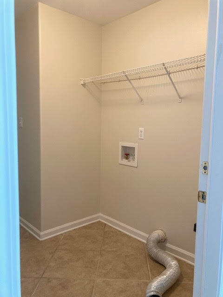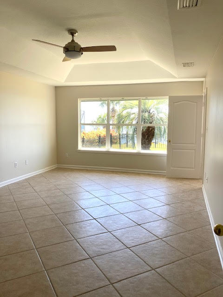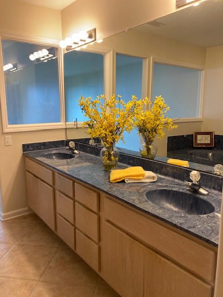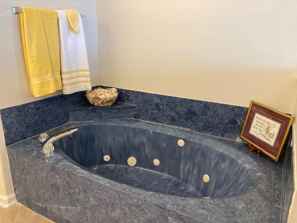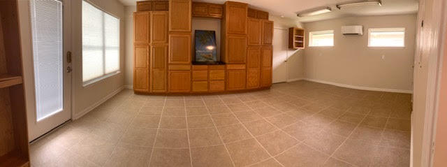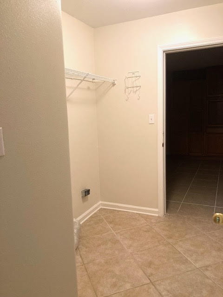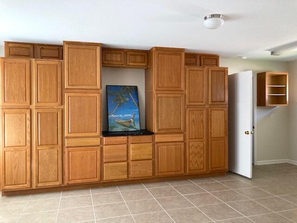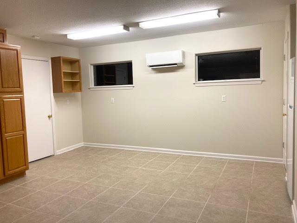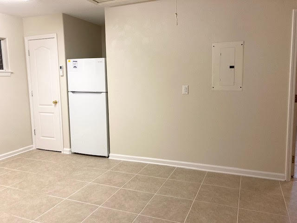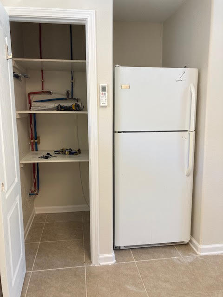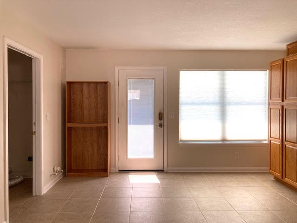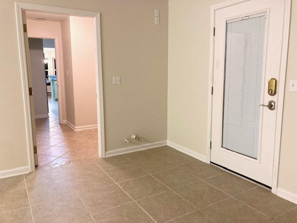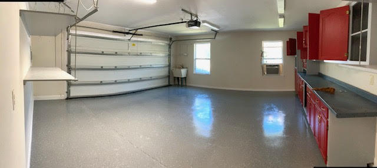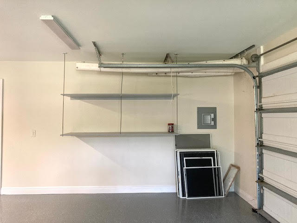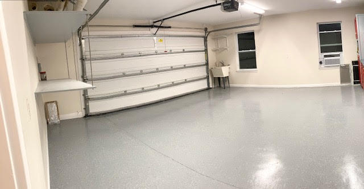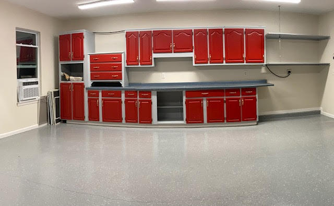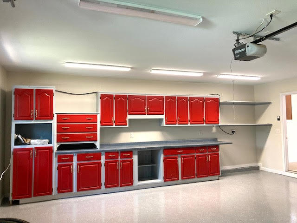Navarre, FL 32566
Property Inquiry
Contact Cynthia Olin about this property!
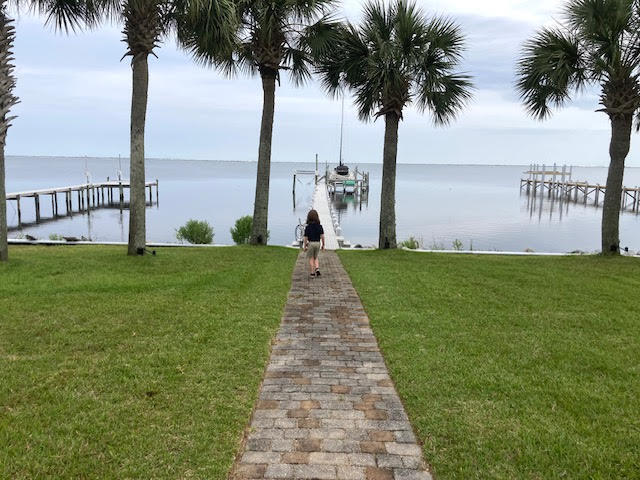
Property Details
OBSTRUCTED VIEWS of the Barrier Island and Intercoastal Waterway WITH approximately 250 FOOT PIER with electric and water, 2 BOAT LIFTS on the WATER. Great for a Pontoon Boat, Catamaran or Learn to sail on the 3 mile stretch across the Sound. BOAT LIFT CAPACITY: (20,000+ and 5,000 pound). Flow Thru Decking, Entertainment area & Swing. Enjoy an evening via the boat to NAVARRE BEACH with Awana's Band and volley ball or Pensacola Beach. It's a short walk from either to the Gulf. SURVEY, ELEVATION CERTIFICATE & HOME INSPECTION have been completed. EASY SHOW New Electric Fireplace, Paint, Knock down ceilings, appliances, duct work in attic replaced, & garage heating and cooling. Tile, ceiling fans and blinds throughout. TANKLESS GAS Water Heater, Well fed irrigation system with pump and indexer.
LOW MAINTENANCE All BRICK with METAL ROOF, gutters, exterior shower, patio, New Electric Fireplace, Paint, Knock down ceilings, appliances, & garage heating and cooling. Tile & ceiling fans throughout. TANKLESS gas Water Heater, Well fed irrigation system, irrigation well, patio on the rear with fencing for your pet or children.
SOUTHWEST water view GUEST SUITE with bath, walk in shower and handicap features and PRIVATE ENTRANCE. NORTHWEST CORNER Guest Room with separate guest bath. Master is located on the SOUTHEAST Corner with cultured marble jetted garden tub, separate shower, & double vanity and WATER VIEW. Fourth bedroom located off of the living room. The Fifth bedroom/Studio/Multipurpose room has a PRIVATE ENTRANCE, refrigerator, Daiken Heating and Air Unit, Storage Cabinets, closet, plumbing for potential sink.
The garage is a dream for any home owner who wants an organized garage with lots of storage cabinets, 220 Volt, ac and heat, refinished floor, hurricane coverage stored out of the way, deep sink with hot and cold water, and two car garage with opener. Attic duct work has been replaced.
The kitchen has granite counter tops, wine glass rack, microwave, new fridge, stove, under counter lights, breakfast bar looking into oversized living and dining area, and a breakfast nook with spectacular water views. Call for your personal tour today. TERMITE BOND IS TRANSFERABLE, Home inspection, Survey and Elevation Certificate have be accomplished and available for your viewing on site. Claim your piece of PARADISE TODAY. EASY TO SHOW and Quick occupancy.
| COUNTY | Santa Rosa |
| SUBDIVISION | DAVID'S LANDING |
| PARCEL ID | 22-2S-27-0830-00A00-0110 |
| TYPE | Detached Single Family |
| STYLE | Ranch |
| ACREAGE | 0 |
| LOT ACCESS | County Road,Paved Road |
| LOT SIZE | 207 x 71 |
| HOA INCLUDE | N/A |
| HOA FEE | N/A |
| UTILITIES | Electric,Gas - Natural,Private Well,Public Sewer,Public Water,Underground |
| PROJECT FACILITIES | N/A |
| ZONING | County,Resid Single Family |
| PARKING FEATURES | Boat,Garage,Garage Attached,RV |
| APPLIANCES | Auto Garage Door Opn,Dishwasher,Disposal,Microwave,Refrigerator,Smooth Stovetop Rnge,Stove/Oven Electric,Warranty Provided |
| ENERGY | AC - Central Elect,AC - Window/Wall,Ceiling Fans,Double Pane Windows,Heat Cntrl Electric,Water Heater - Gas |
| INTERIOR | Breakfast Bar,Ceiling Tray/Cofferd,Converted Garage,Fireplace,Floor Tile,Handicap Provisions,Lighting Recessed,Newly Painted,Pantry,Pull Down Stairs,Split Bedroom,Washer/Dryer Hookup,Window Bay,Window Treatment All,Woodwork Painted |
| EXTERIOR | Boat Slip,Boatlift,Dock,Fenced Lot-Part,Fireplace,Hurricane Shutters,Lawn Pump,Patio Open,Rain Gutter,Shower,Sprinkler System,Workshop |
| ROOM DIMENSIONS | Living Room : 15 x 29 Kitchen : 14 x 10 Breakfast Room : 10 x 10 Master Bedroom : 14 x 20 Master Bathroom : 13 x 10 Studio : 21 x 14.6 Garage : 21 x 22 Bedroom : 9 x 11 Bedroom : 11 x 13 Bedroom : 12 x 14 Laundry : 6 x 9 |
Schools
Location & Map
From the intersection of HWY 87, travel WEST on HWY 98. Just past the main entrance of Holley by the Sea, TURN LEFT into Sound Retreat. Travel to the stop sign and TURN RIGHT onto Tidewater Drive. House will be on the LEFT SIDE.

