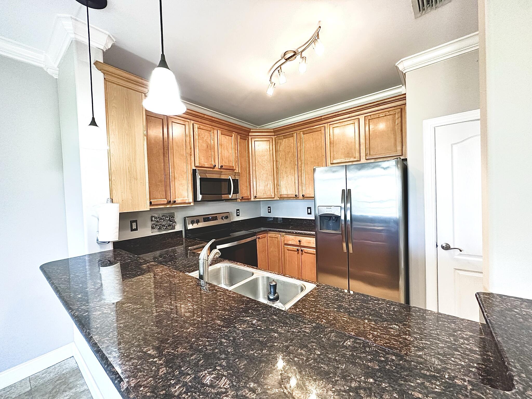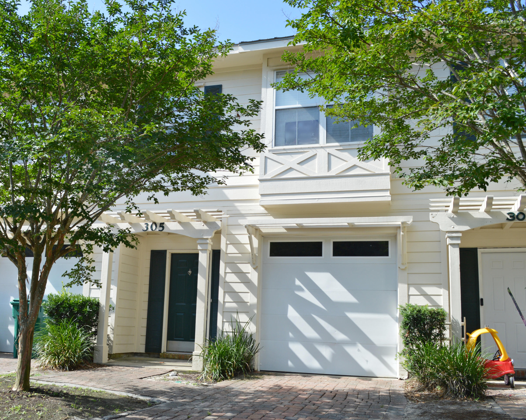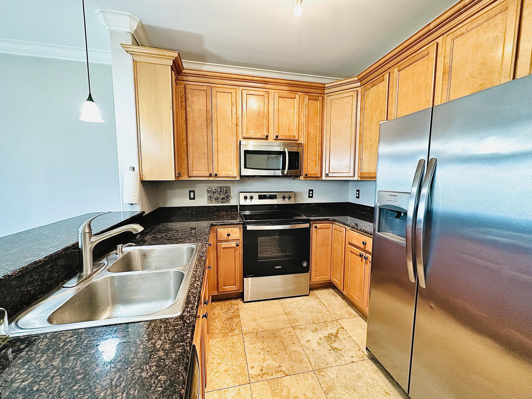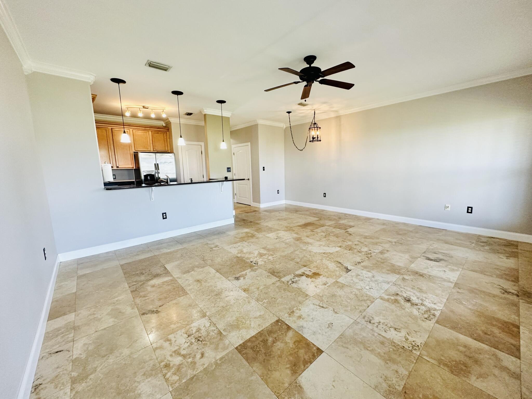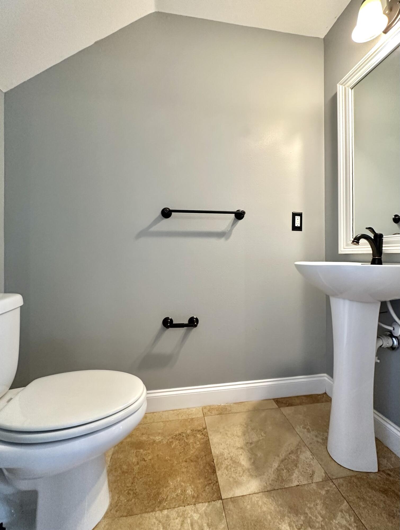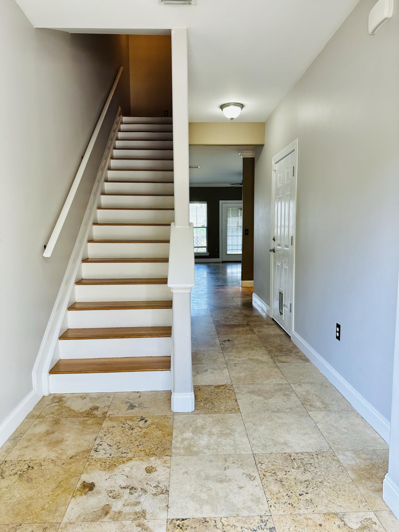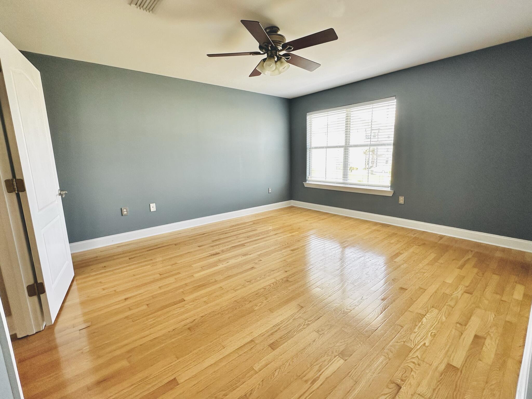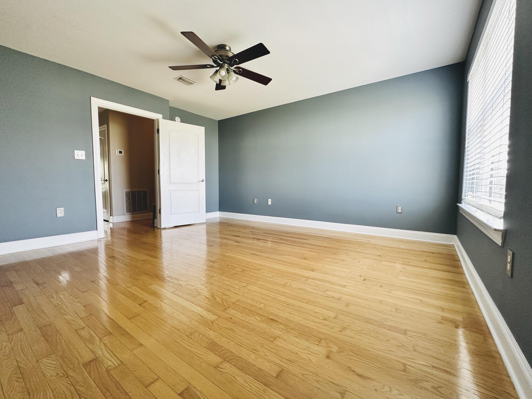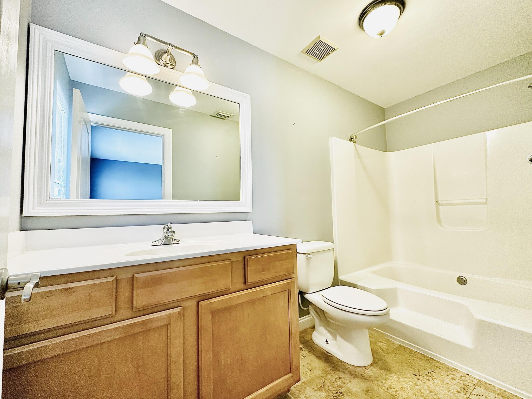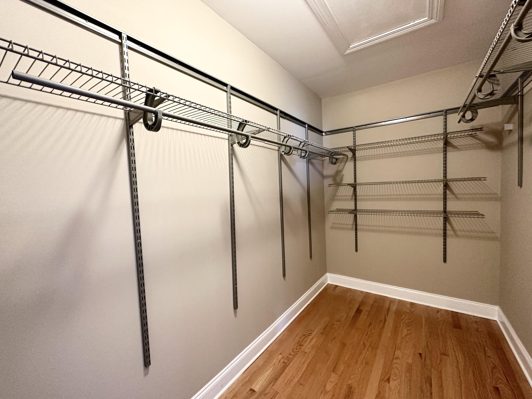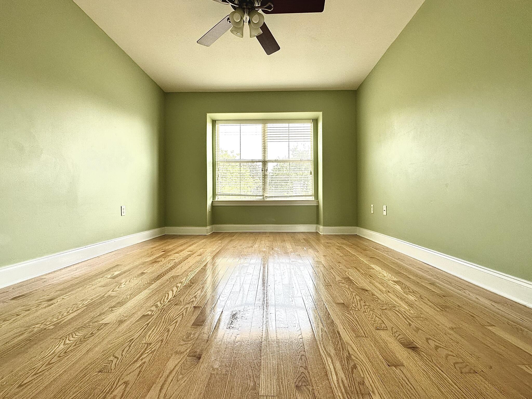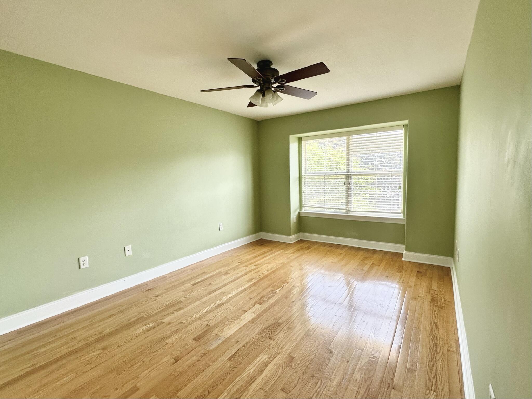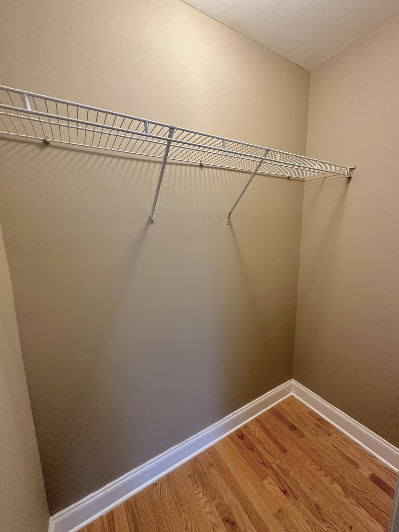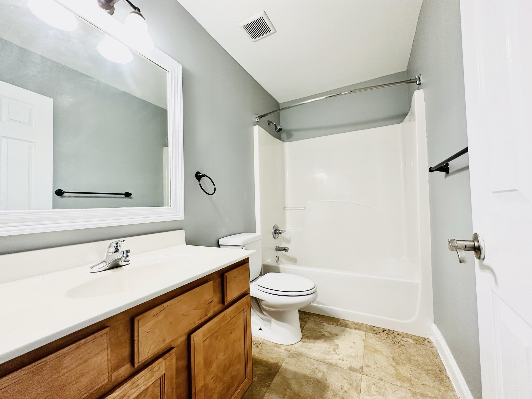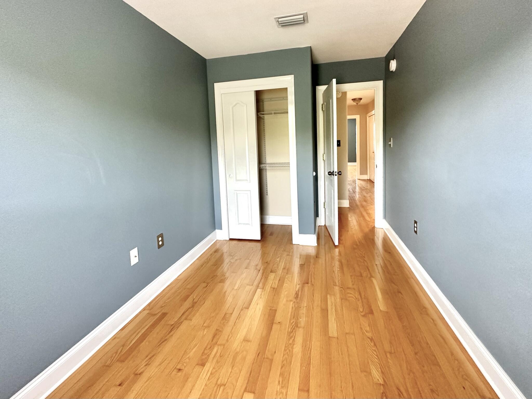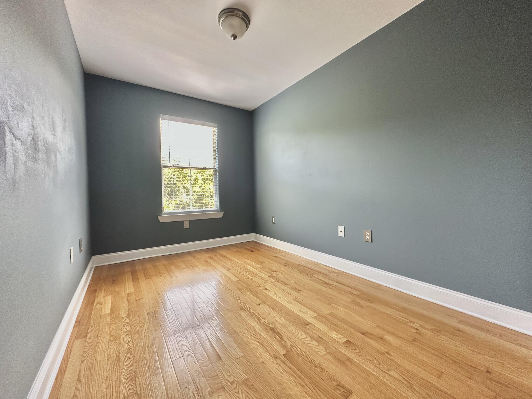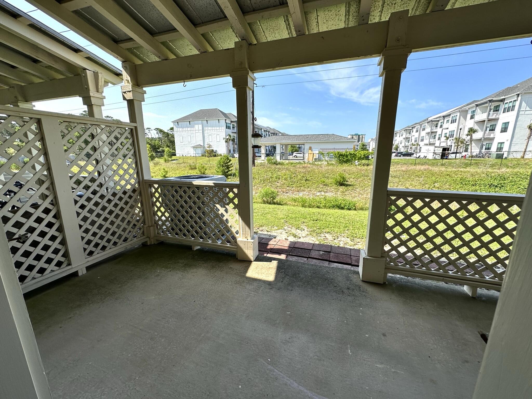Destin, FL 32541
Property Inquiry
Contact Svetlana Panciuc about this property!
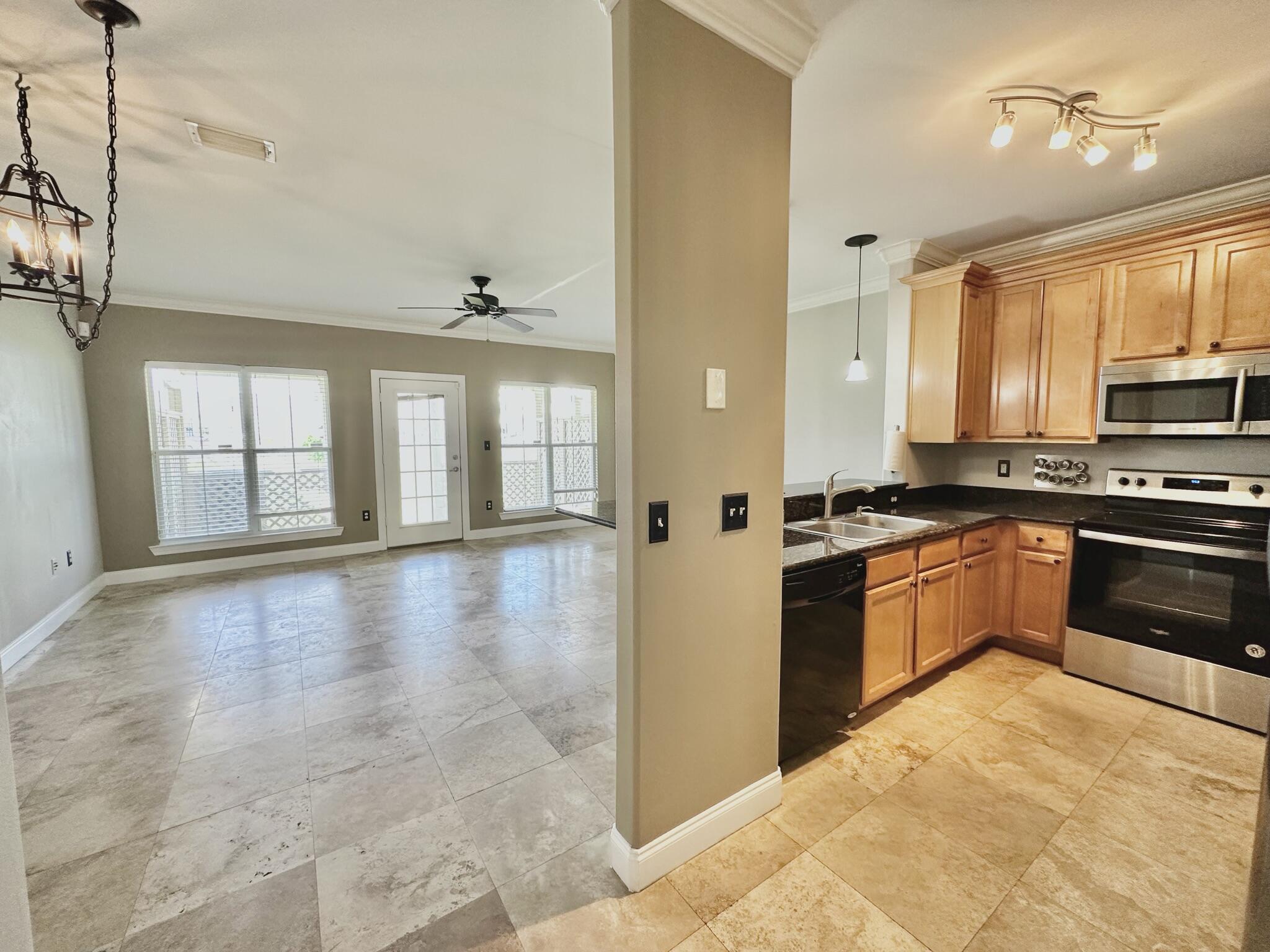
Property Details
*** $5,000 TOWARDS CLOSING COSTS/PREPAIDS/RATE BUYDOWN Welcome to this stunning 3-bedroom 2.5 bath townhome located in Old Bay Neighborhood, right in the heart of Destin. As you step inside, you'll be greeted by an inviting open floor plan that seamlessly connects the living, dining, and kitchen areas, travertine flooring throughout the entire downstairs. The abundance of natural light floods the space, creating a warm and welcoming atmosphere throughout.The kitchen is a chef's delight, featuring stainless steel appliances and granite countertops. A breakfast bar adds additional seating and a great place for entertaining.Upstairs, flooring shifts to a beautiful real oak wood. The floorplan here is split, with the master suite with walk in closet on one side of the hall , and full bath and two other bedrooms on the other side. The laundry room is also upstairs.
Plenty of storage including walk-in closets.
With the partially painted interior, you have the opportunity to add your personal touch and make this townhome truly your own.
Outside, a charming patio area awaits, perfect for savoring your morning coffee.
Located in the heart of Destin, you'll have easy access to pristine white sand beaches, shopping centers, and a wide array of dining options.
Don't miss your chance to own this exceptional townhome in Destin, Florida. Schedule a viewing today and prepare to embark on a new chapter of coastal living in style!
New A/C replaced in 2024.
Buyer to verify all dimensions and written information.
***Per HOA docs property has to be rented or leased for a term of not less than 30 days.
| COUNTY | Okaloosa |
| SUBDIVISION | OLD BAY T/H |
| PARCEL ID | 00-2S-22-1120-0000-0510 |
| TYPE | Attached Single Unit |
| STYLE | Townhome |
| ACREAGE | 0 |
| LOT ACCESS | N/A |
| LOT SIZE | N/A |
| HOA INCLUDE | N/A |
| HOA FEE | 341.00 (Quarterly) |
| UTILITIES | Electric,Public Sewer,Public Water,TV Cable |
| PROJECT FACILITIES | N/A |
| ZONING | Resid Single Family |
| PARKING FEATURES | Garage |
| APPLIANCES | N/A |
| ENERGY | AC - Central Elect,Ceiling Fans,Heat Cntrl Electric |
| INTERIOR | N/A |
| EXTERIOR | N/A |
| ROOM DIMENSIONS | Bedroom : 14 x 10.8 Bedroom : 11.4 x 7.9 Master Bedroom : 14.5 x 13.3 Living Room : 18.6 x 19 Kitchen : 11.4 x 10 |
Schools
Location & Map
Enter Mattie M Kelly Blvd and follow the road all the way down and the townhome is on your right at the end of the cul-de-sac.

