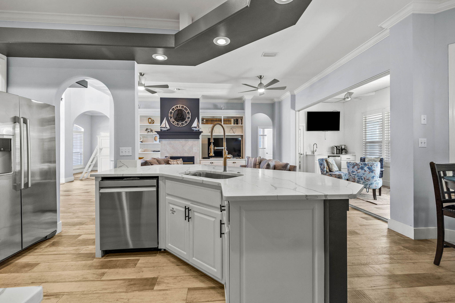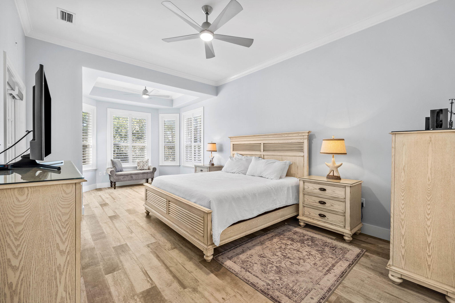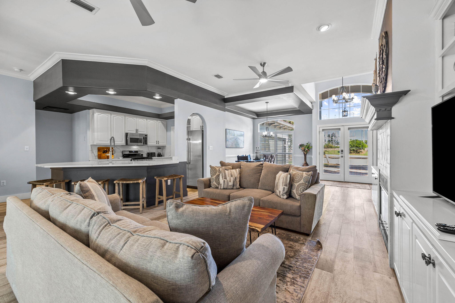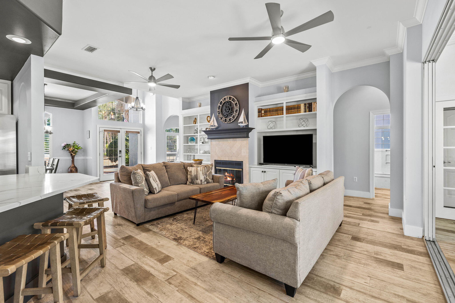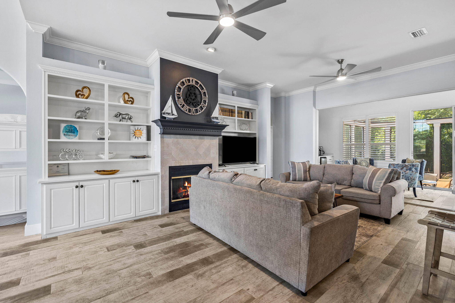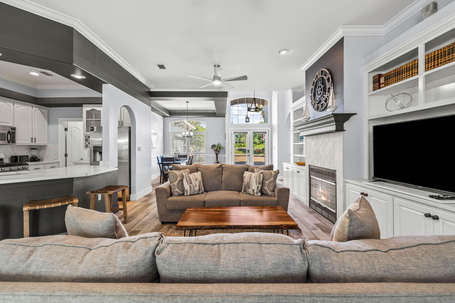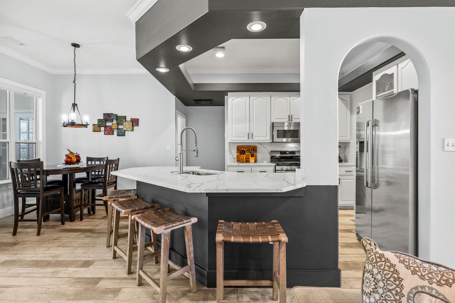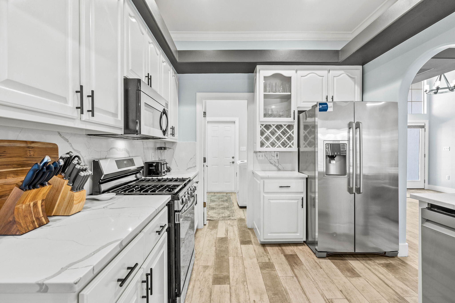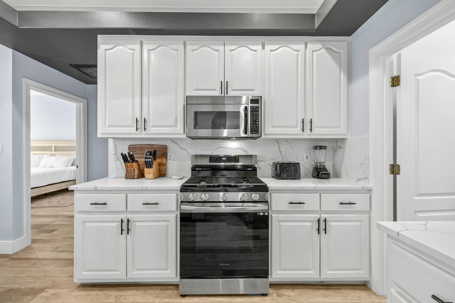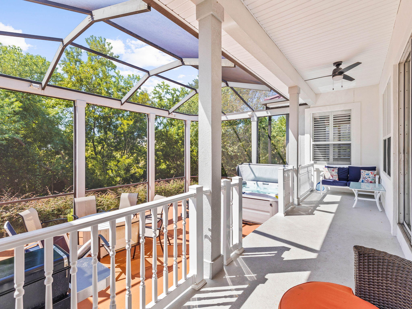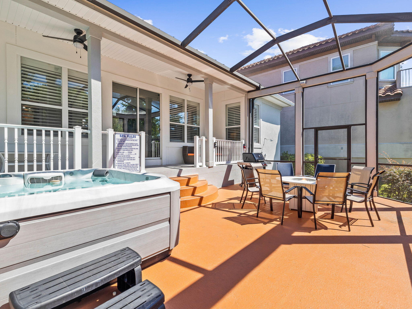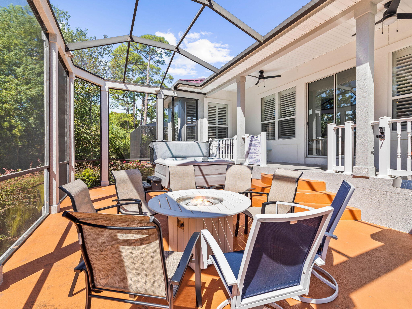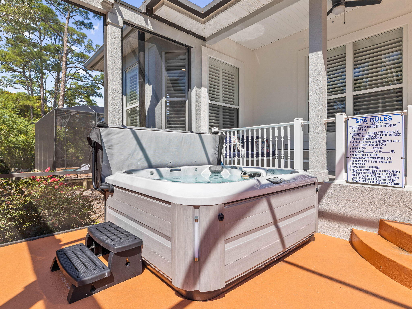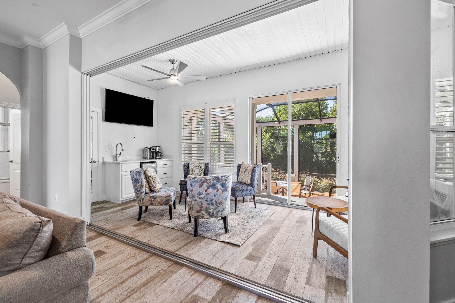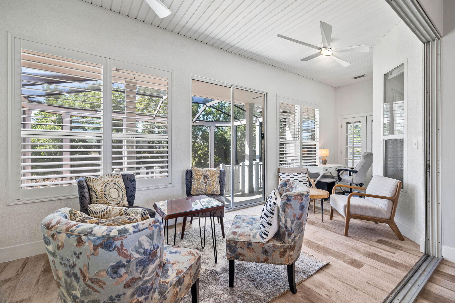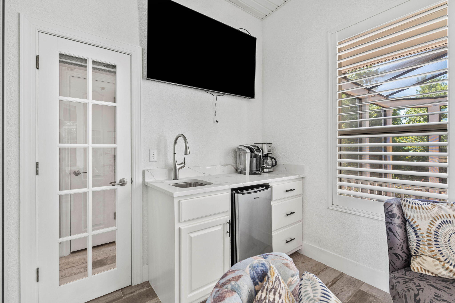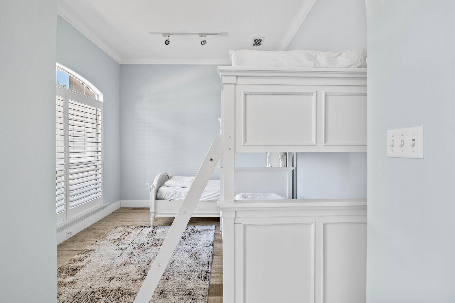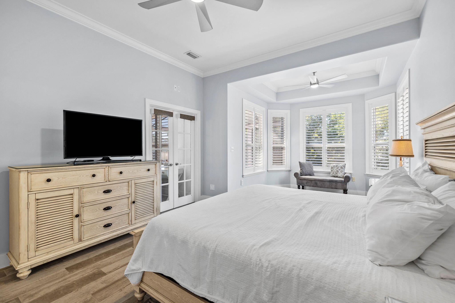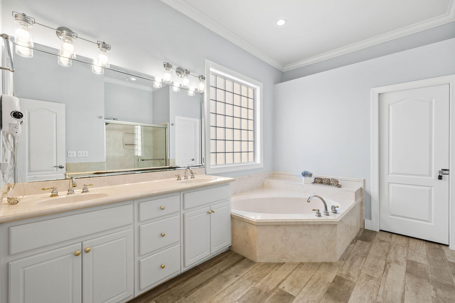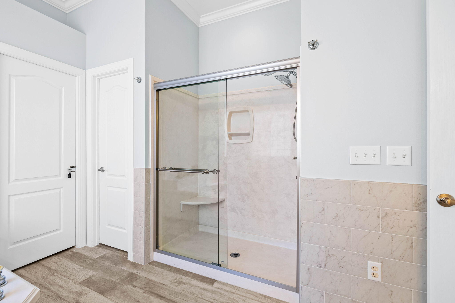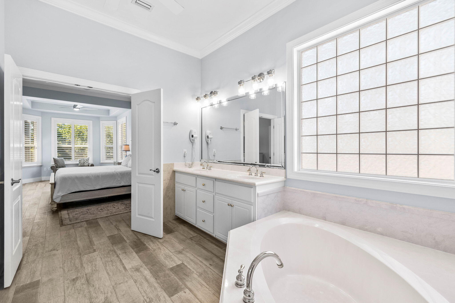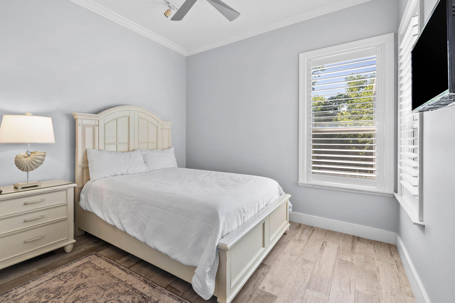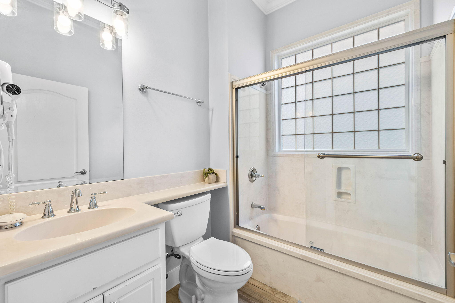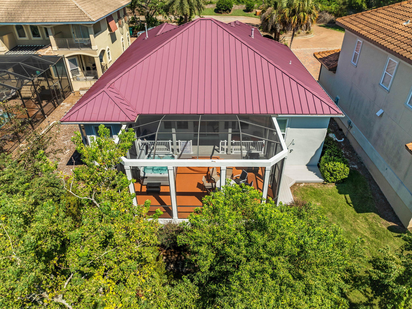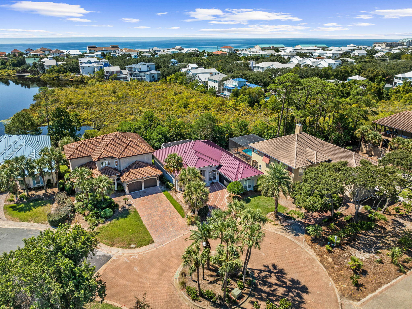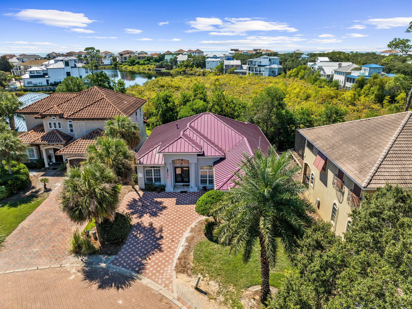Destin, FL 32541
Property Inquiry
Contact Aleksandar Stojmenovic about this property!
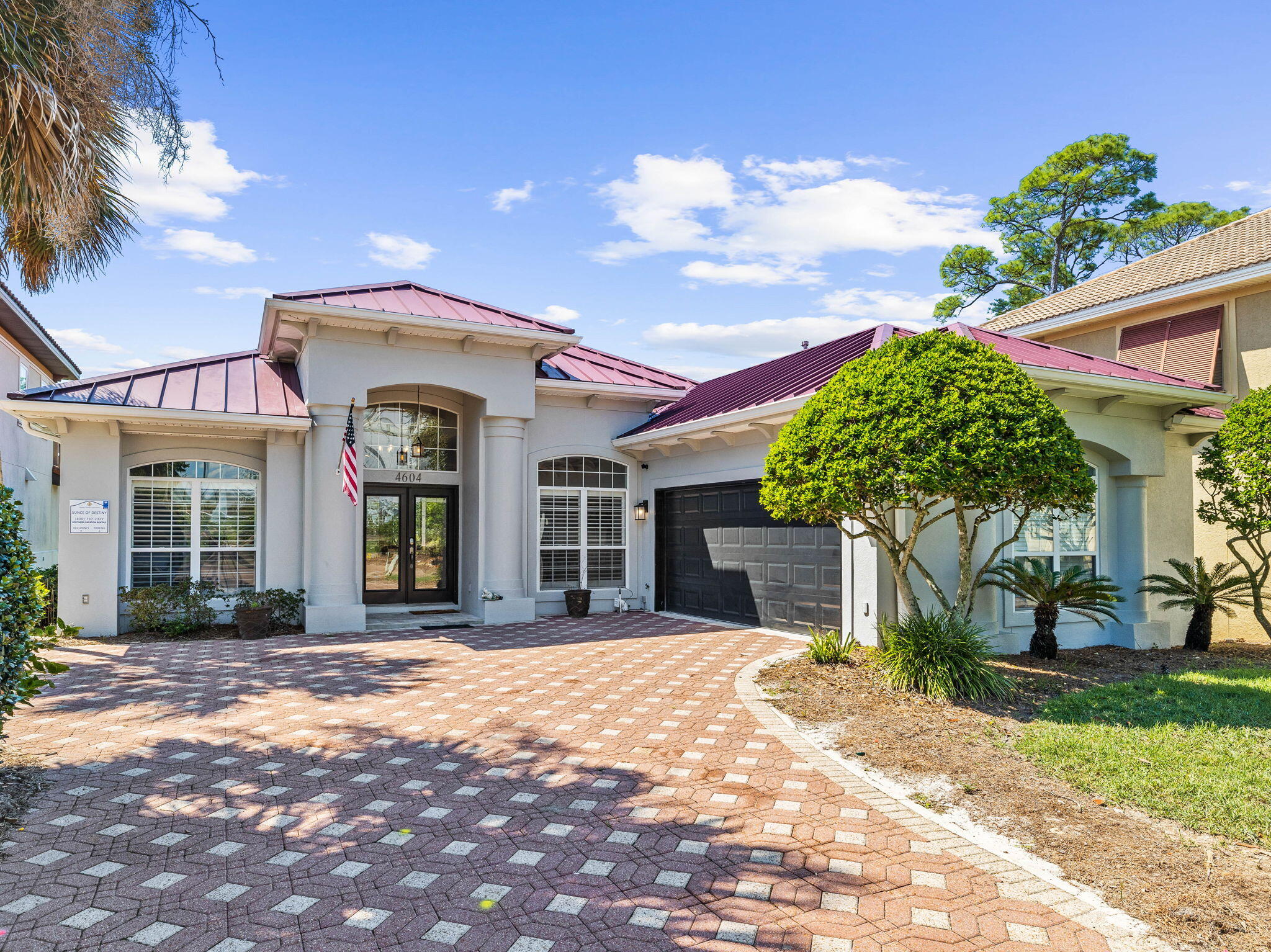
Property Details
Your Coastal Retreat with 85K+ rental estimate.This beautifully updated, single-story beach house offers the ideal blend of comfort, privacy, and convenience. Featuring 3 spacious bedrooms plus a BUNK room and 2 full baths, the home is nestled in a serene, private setting within the highly sought-after Destiny Community.Offered fully furnished, this turnkey property boasts new appliances, sleek granite countertops, brand-new flooring throughout. Enjoy morning coffee or evening cocktails in your screened-in porch, or take advantage of the exceptional neighborhood amenities including a resort-style pool, tennis courts, a clubhouse with fitness center, and gated security.Centrally located near shopping, dining, and premier golf courses, this home is PRICED TO SELL!
| COUNTY | Okaloosa |
| SUBDIVISION | DESTINY S/D |
| PARCEL ID | 00-2S-22-0400-0000-1040a |
| TYPE | Detached Single Family |
| STYLE | Beach House |
| ACREAGE | 0 |
| LOT ACCESS | City Road,Controlled Access |
| LOT SIZE | 70x163x145x57 |
| HOA INCLUDE | Accounting,Ground Keeping,Legal,Management,Recreational Faclty,Security |
| HOA FEE | 3550.00 (Annually) |
| UTILITIES | Electric,Public Sewer,Public Water |
| PROJECT FACILITIES | Community Room,Exercise Room,Gated Community,Pool,Short Term Rental - Allowed,Tennis |
| ZONING | City |
| PARKING FEATURES | Garage Attached |
| APPLIANCES | Dishwasher,Dryer,Microwave,Refrigerator,Smoke Detector,Stove/Oven Electric,Washer,Wine Refrigerator |
| ENERGY | AC - Central Elect,Ceiling Fans,Heat Cntrl Electric,Water Heater - Elect |
| INTERIOR | Breakfast Bar,Ceiling Vaulted,Fireplace,Floor Tile,Furnished - All,Hallway Bunk Beds,Kitchen Island,Newly Painted,Pantry,Plantation Shutters,Renovated,Washer/Dryer Hookup,Wet Bar,Window Treatment All |
| EXTERIOR | Fireplace,Hot Tub,Patio Covered,Porch Screened |
| ROOM DIMENSIONS | Great Room : 20 x 13 Sun Room : 25 x 8 Den : 11 x 11 Dining Room : 12 x 10 Kitchen : 13 x 10 Breakfast Room : 9 x 8 Master Bathroom : 26 x 12 Full Bathroom : 12 x 12 Bedroom : 11 x 11 Bedroom : 13 x 11 Screened Porch : 29 x 25 |
Schools
Location & Map
From Scenic Gulf Dr., enter Destiny across from the Crab Trap restaurant. Turn left at the first stop sign on Paradise Isles, to the end of the street.

