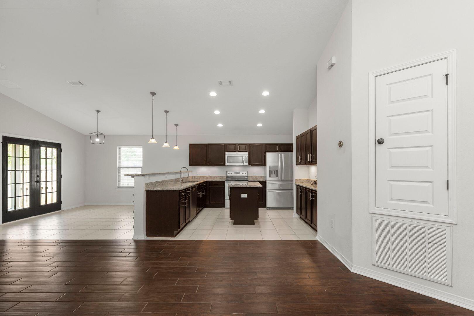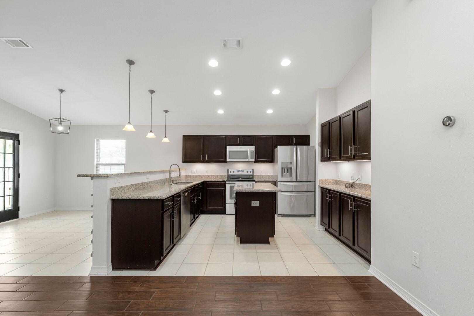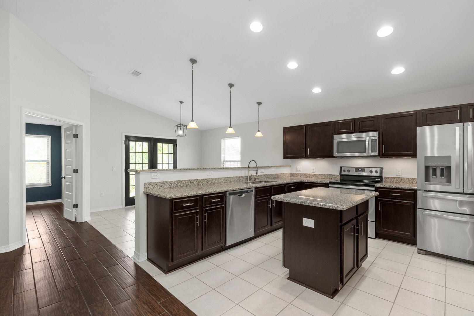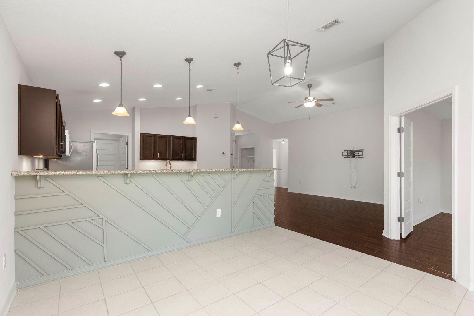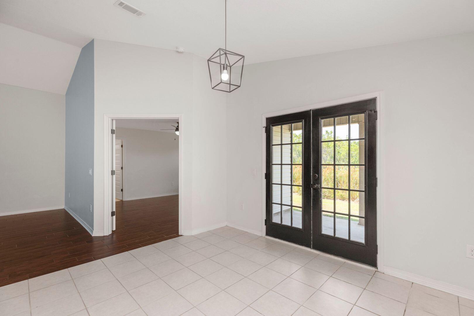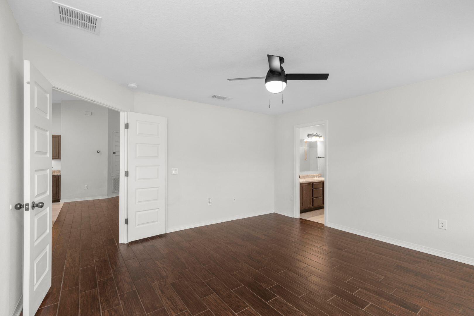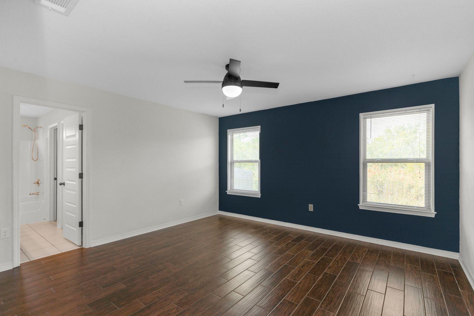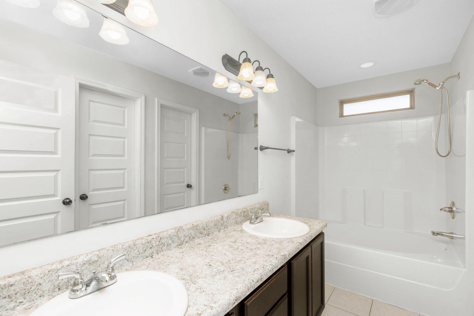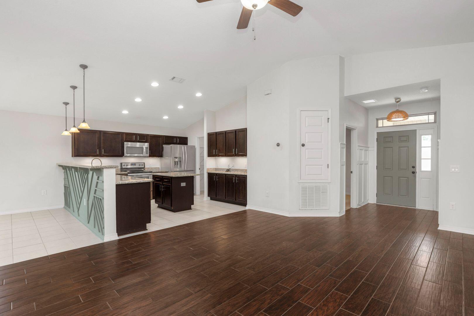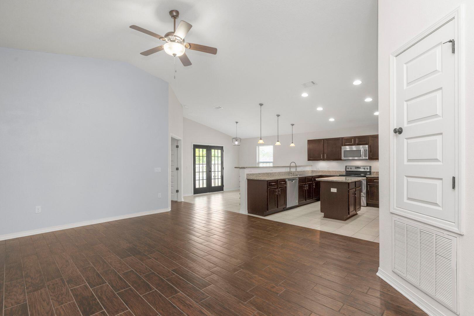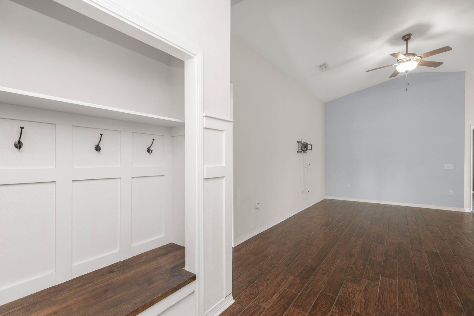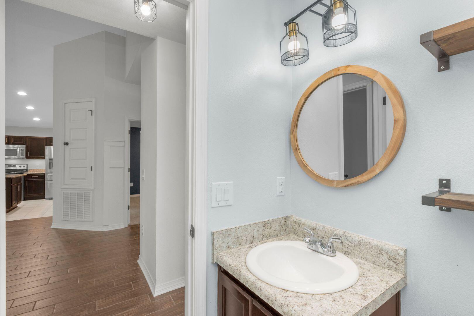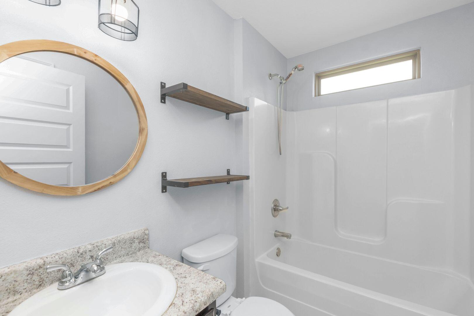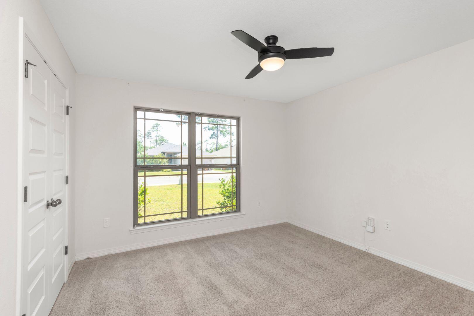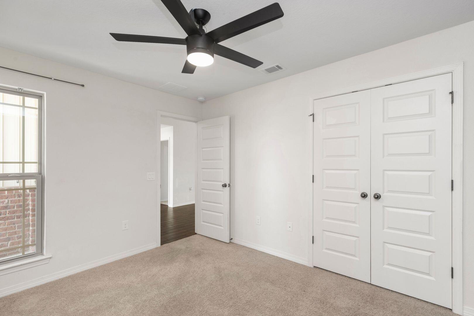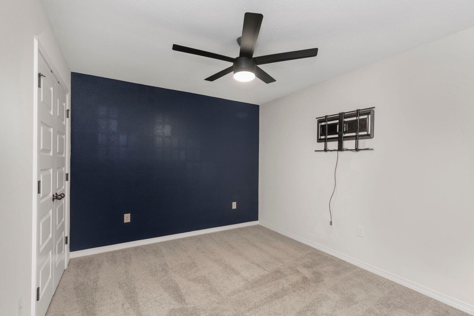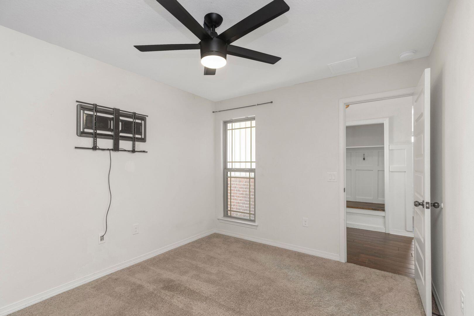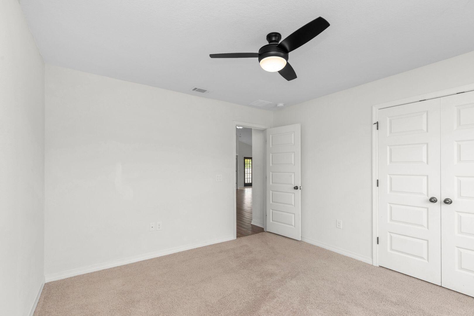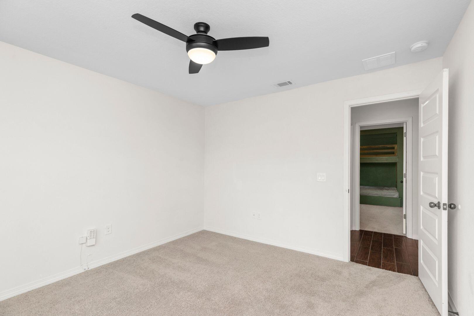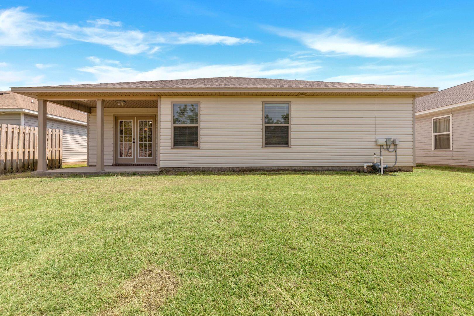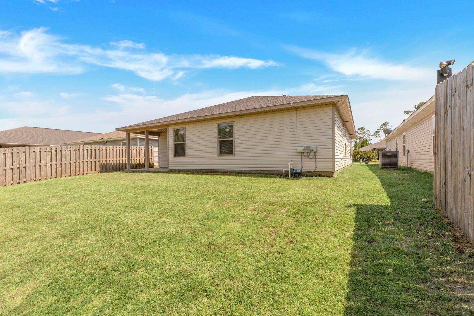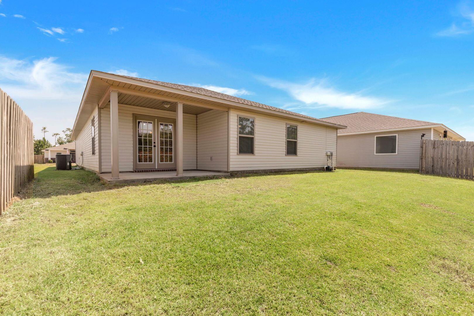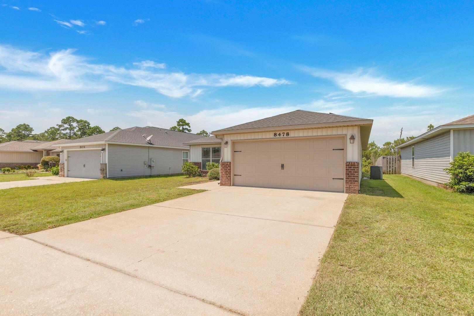Navarre, FL 32566
Property Inquiry
Contact Tracy Whatley about this property!
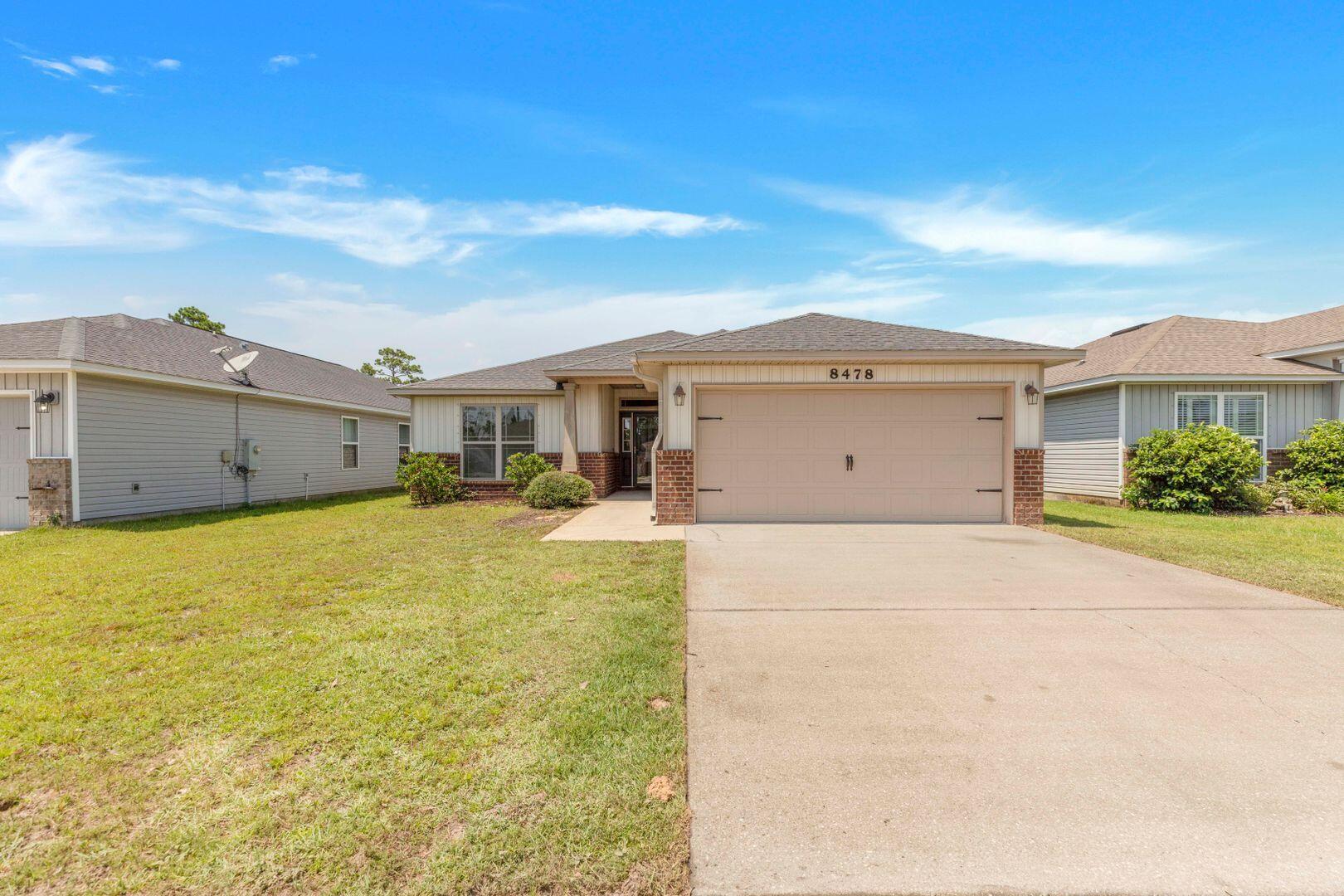
Rental Details
| SECURITY DEPOSIT | Yes |
| CREDIT CHECK | Yes |
| PET FRIENDLY | Restrictions Apply |
Property Details
This 4 bedroom 2 bath Navarre home features a split floor plan. The entry way boast a beautifully decorated alcove in the foyer which leads into a spacious living area. The dining room has French doors that lead out to the covered patio and the open kitchen features stainless steel appliances, granite countertops, breakfast bar and center kitchen island with cabinets galore. LVP flooring is throughout the home and carpet in the bedrooms. Master bath has double vanity and a huge walk in closet. Double doors lead out to your covered patio and partially fenced in yard NO smoking. Pets allowed upon approval with a non-refundable pet fee. 600 minimum FICO credit score required in addition to meeting rental criteria.
All applicants are required to complete an application on https://onefamilypropertyservices.petscreening.com/
regardless of if they own a pet or not. Applicants with an ESA are also required to complete the application.
** Fees Required once an application is approved include, but may not be limited to: Security Deposit, Non-Refundable Fees (cleaning and rekey), $20 Certified Mail Fee, and Pet Fees (when applicable).
| COUNTY | Santa Rosa |
| SUBDIVISION | DUNCAN RIDGE FIRST ADDITION |
| PARCEL ID | 16-2S-26-0991-00C00-0070 |
| TYPE | Rental |
| STYLE | Craftsman Style |
| ACREAGE | 0 |
| LOT ACCESS | Paved Road |
| LOT SIZE | 50X120 |
| HOA INCLUDE | N/A |
| HOA FEE | N/A |
| UTILITIES | N/A |
| PROJECT FACILITIES | N/A |
| ZONING | Resid Single Family |
| PARKING FEATURES | Garage |
| APPLIANCES | Auto Garage Door Opn,Dishwasher,Microwave,Stove/Oven Electric |
| ENERGY | AC - Central Elect,Double Pane Windows,Heat Cntrl Electric,Insulated Doors,Ridge Vent,Water Heater - Elect |
| INTERIOR | Floor Tile,Floor WW Carpet,Kitchen Island,Split Bedroom |
| EXTERIOR | Fenced Lot-Part,Lawn Pump |
| ROOM DIMENSIONS | N/A |
Schools
Location & Map
HIGHWAY 98 TO HIGHWAY 87 NORTH. TAKE RIGHT AT SECOND LIGHT (HIGH SCHOOL BLVD). SUBDIVISION IS FIRST RIGHT. FOLLOW DUNCAN RIDGE DRIVE BACK TO ISLAND DRIVE HOME WILL BE SEVENTH HOME ON THE RIGHT.

