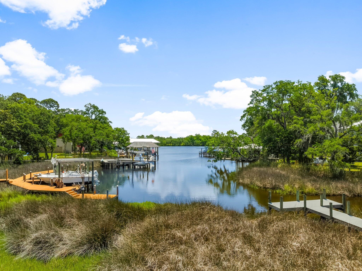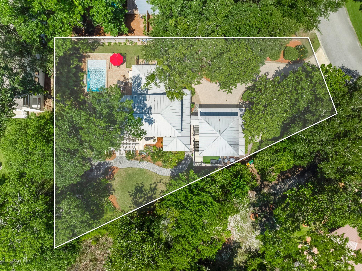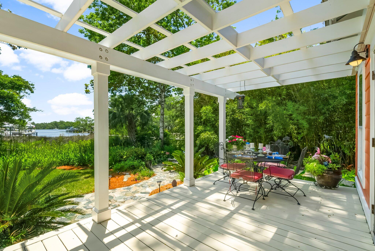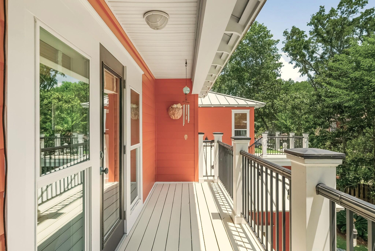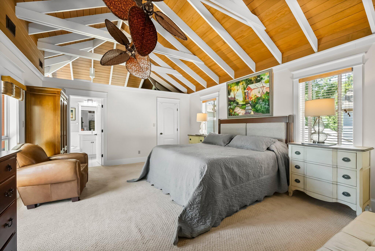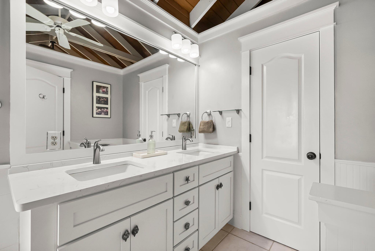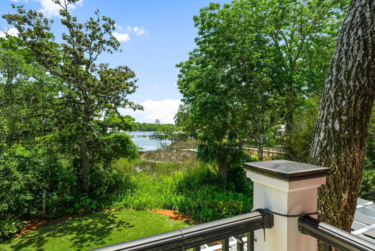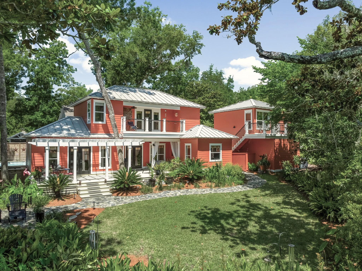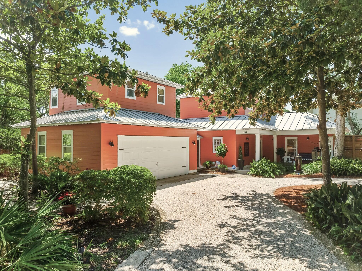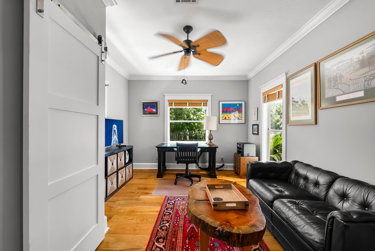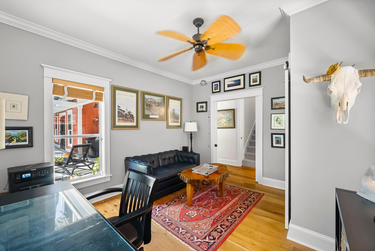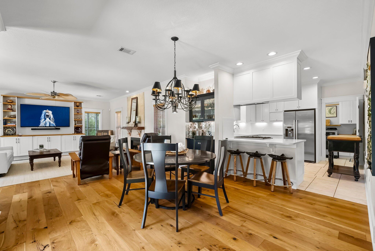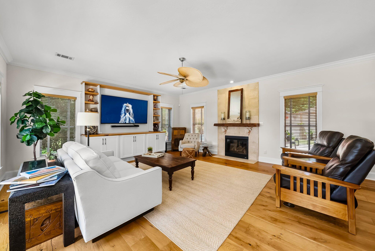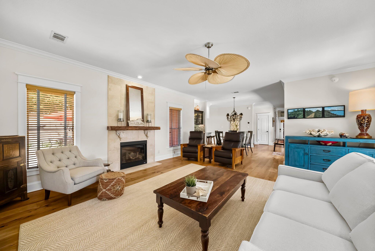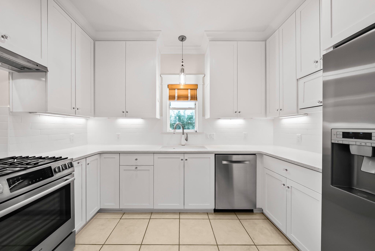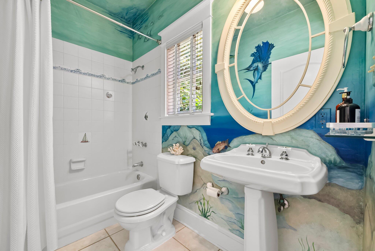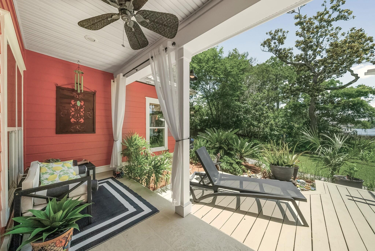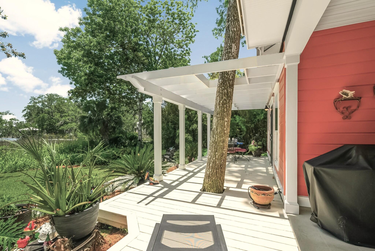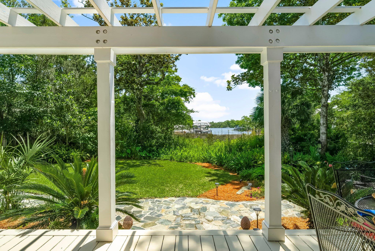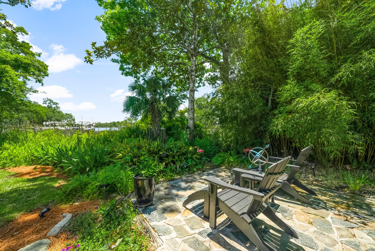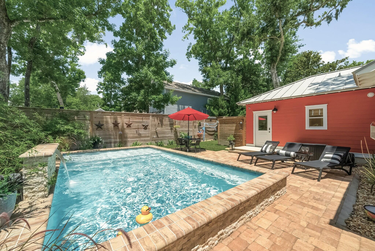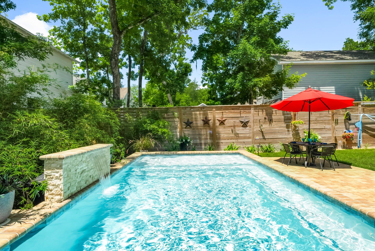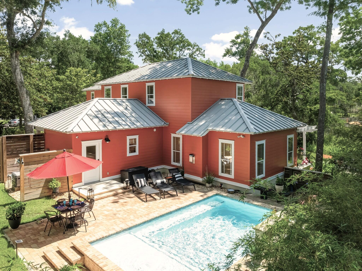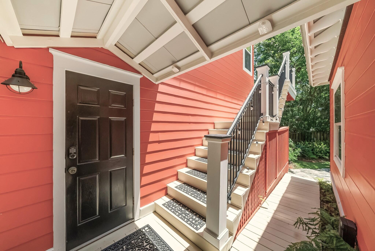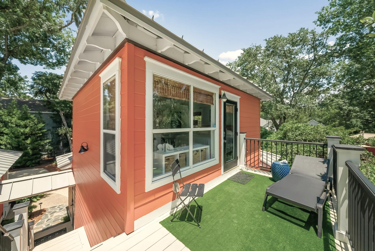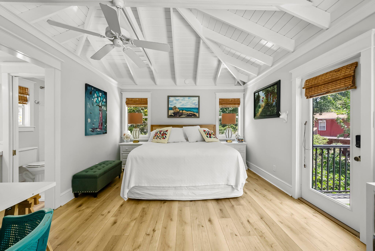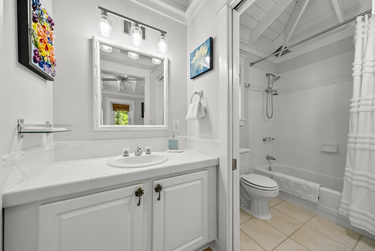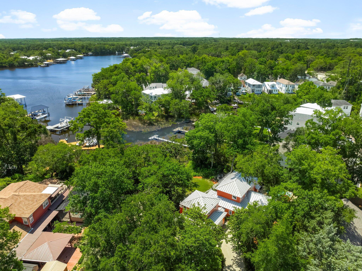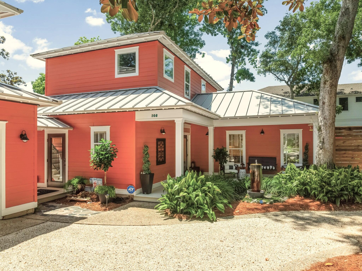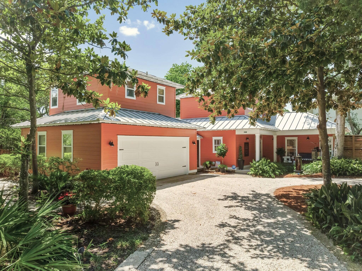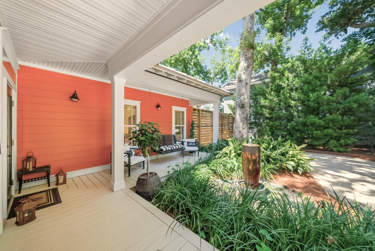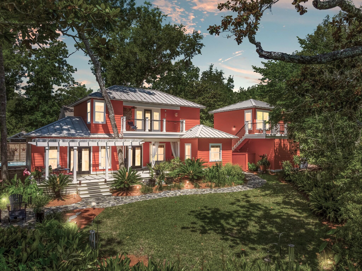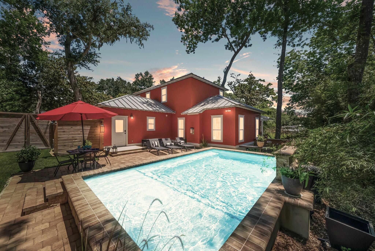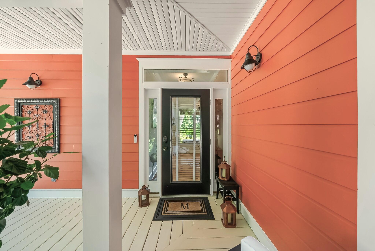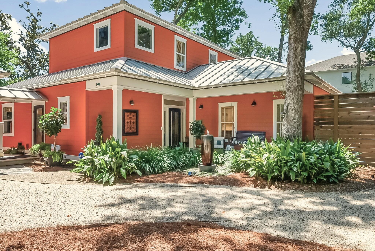Santa Rosa Beach, FL 32459
Property Inquiry
Contact Theresa Felton about this property!
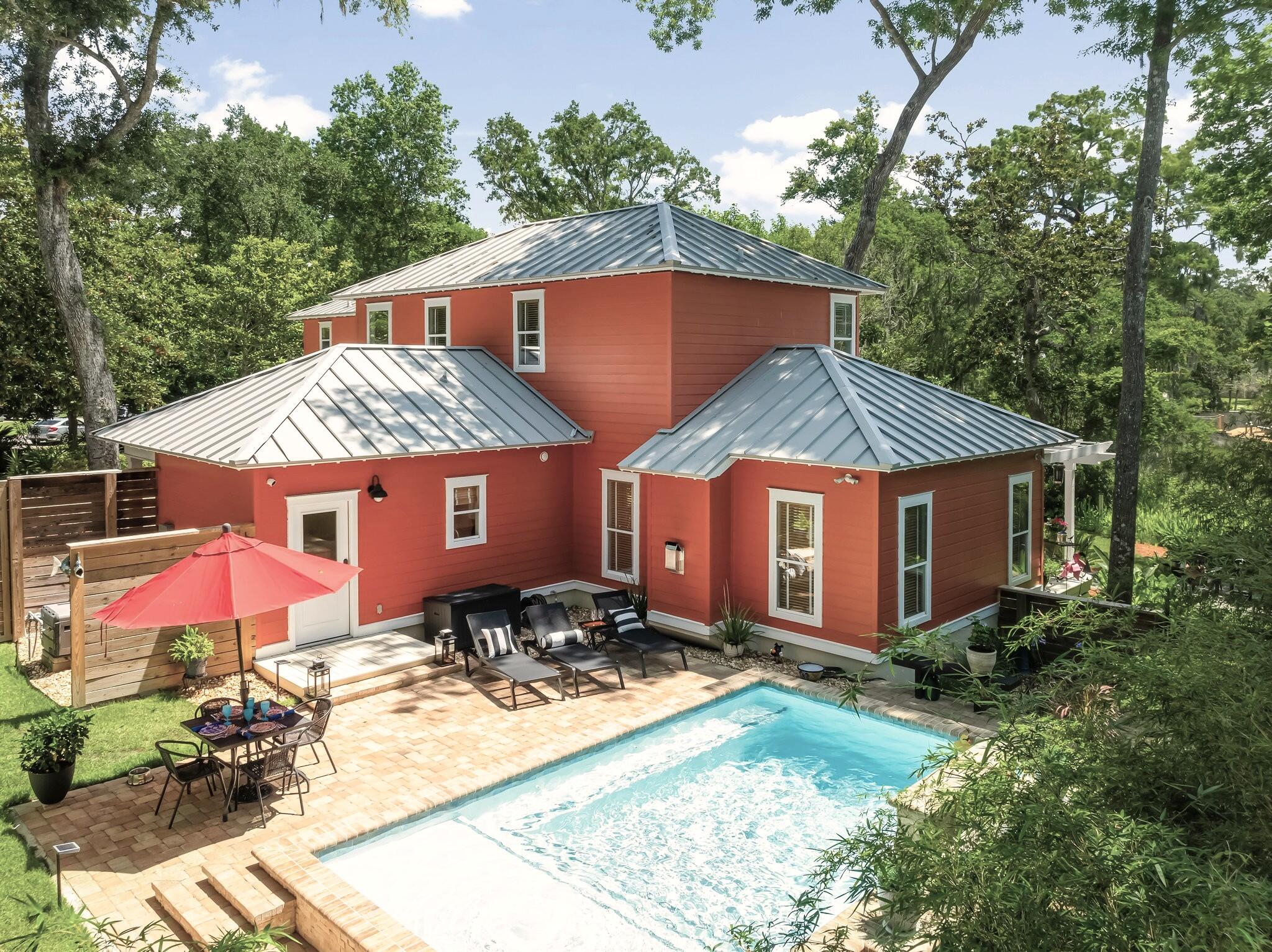
Property Details
Seller is offering up to $12K credit to Buyer - use toward rate buy-down, closing costs, or personal touches - with acceptable offer AND providing a 1 Year Home Warranty! Stunning water views on a lush .36 acre lot with a fabulous new pool! Tucked away in the enclave of Moore's Landing, this home is a true coastal retreat in a prime South Walton location.The main home has a bedroom, full bath and living area with fireplace on the first floor. The master suite occupies the entire second story. Step out onto your private balcony and enjoy the view while listening to the peaceful sounds of nature and watching the boats heading out to the bay. The third bedroom with ensuite bathroom - located above the oversize 2 car garage -is perfect for guests or use as a home office. The garage has a workbench, cabinets and separate storage area.
Enjoy outdoor living at its finest, with lush landscaping, spacious porches on multiple levels, and a new pool that converts to a soothing spa with the flip of a switch.
This home has been updated and meticulously maintained.
Conveniently located to all the area has to offer:
2.5 Miles to Shopping and Dining at Grand Boulevard
0.5 Miles to nearest public boat launch
1 Mile to Driftwood Estates Walton County Park (pickleball, tennis)
4 Miles to Topsail Hill Preserve State Park
10 Miles to the Mid Bay Bridge
11 Miles to the 331 Bridge
Over $200,000 invested into improvements, upgrades and updates include:
Pool - $75,000
Pool Landscaping- $12,525
Natural Gas Tap and Connection - $4,750
Pool Fencing - $14,000
Custom Built-in Cabinets & Closet - $31,500
Kitchen & Bath Updates - $9,000
Upgrade Breaker Box - $3,500
New HVAC (2 Units) & New Water Heater (2 Units) $25,000
Exterior Paint - $14,000
| COUNTY | Walton |
| SUBDIVISION | MOORES LANDING |
| PARCEL ID | 24-2S-21-42810-00B-0080 |
| TYPE | Detached Single Family |
| STYLE | Florida Cottage |
| ACREAGE | 0 |
| LOT ACCESS | County Road,Paved Road |
| LOT SIZE | 40x207x150x153 |
| HOA INCLUDE | Accounting,Management,Master Association |
| HOA FEE | 600.00 (Annually) |
| UTILITIES | Electric,Gas - Natural,Gas - Propane,Public Sewer,Public Water,TV Cable |
| PROJECT FACILITIES | Short Term Rental - Not Allowed |
| ZONING | Resid Single Family |
| PARKING FEATURES | Garage,Garage Detached,Oversized |
| APPLIANCES | Auto Garage Door Opn,Dishwasher,Disposal,Dryer,Refrigerator W/IceMk,Stove/Oven Gas,Washer |
| ENERGY | AC - 2 or More,AC - Central Elect,Heat Cntrl Electric |
| INTERIOR | Built-In Bookcases,Ceiling Crwn Molding,Ceiling Vaulted,Fireplace,Floor Hardwood,Floor Tile,Washer/Dryer Hookup |
| EXTERIOR | Balcony,Deck Open,Fenced Back Yard,Fenced Lot-Part,Guest Quarters,Lawn Pump,Patio Open,Pool - Heated,Pool - In-Ground,Sprinkler System |
| ROOM DIMENSIONS | Kitchen : 12 x 14 Dining Area : 13 x 12 Full Bathroom : 8.5 x 5 Bedroom : 14 x 12 Living Room : 20 x 18 Master Bathroom : 18.5 x 15 Master Bedroom : 13 x 17 |
Schools
Location & Map
Coming from HWY 98 turn on Mack Bayou Road, then right on S Blue Heron Drive.

