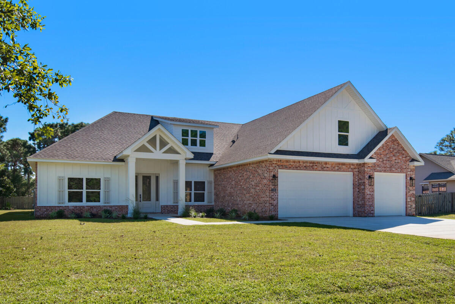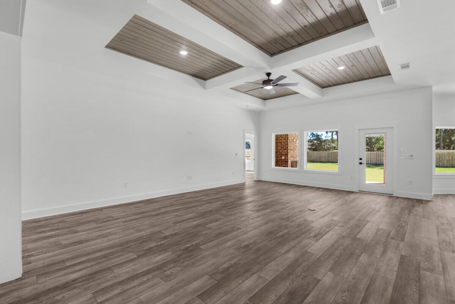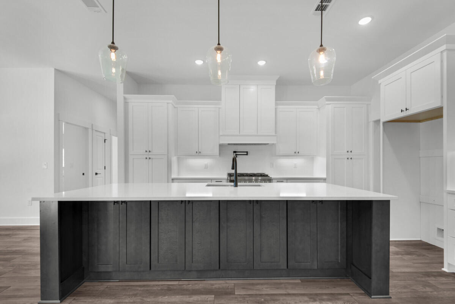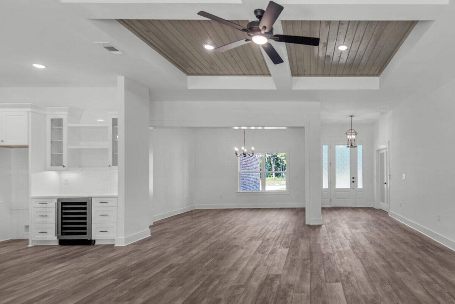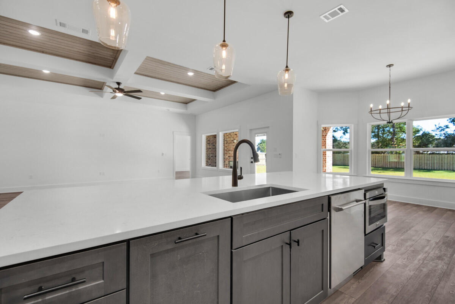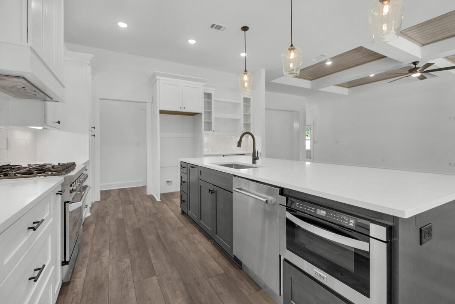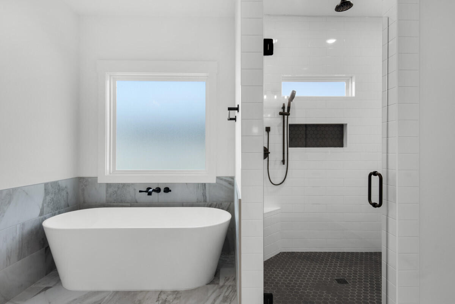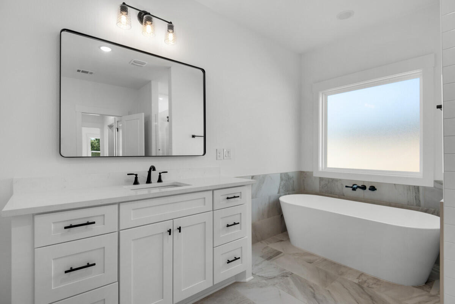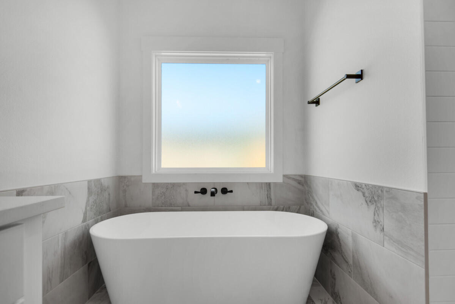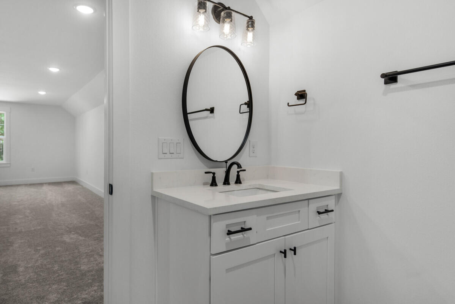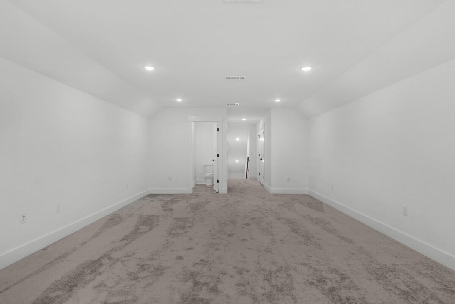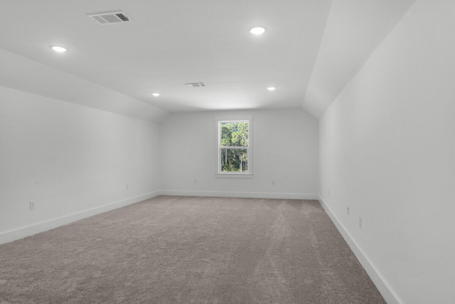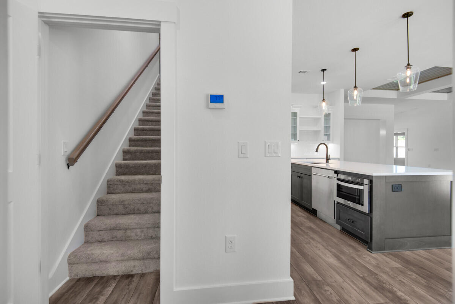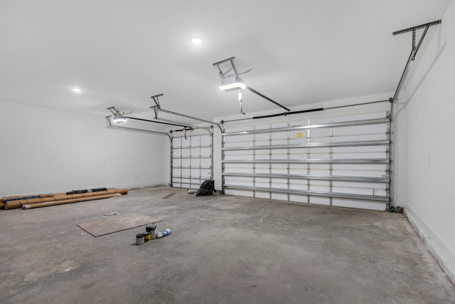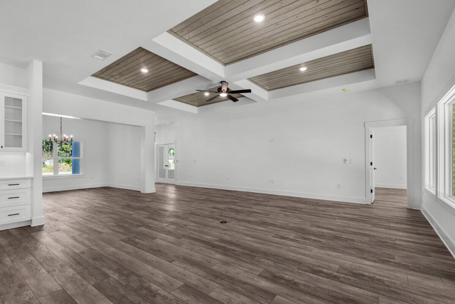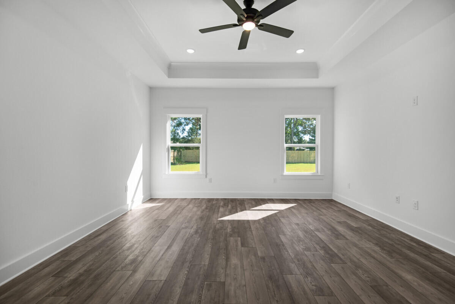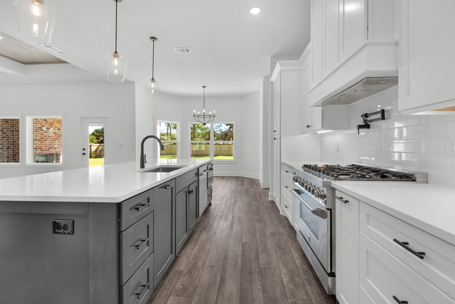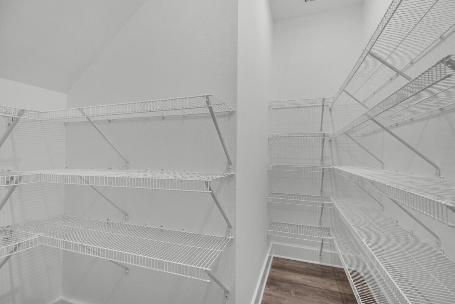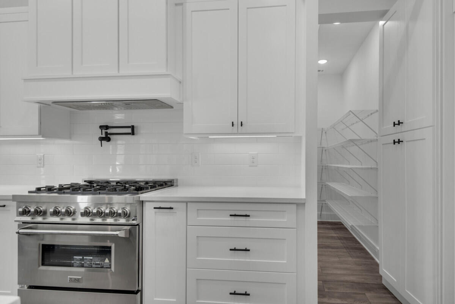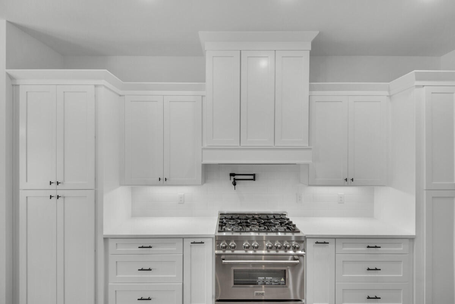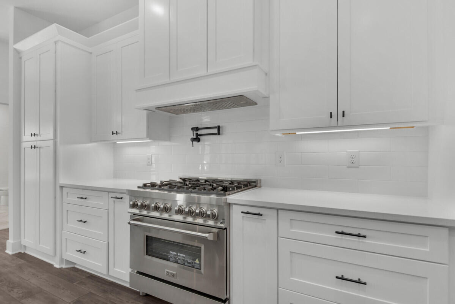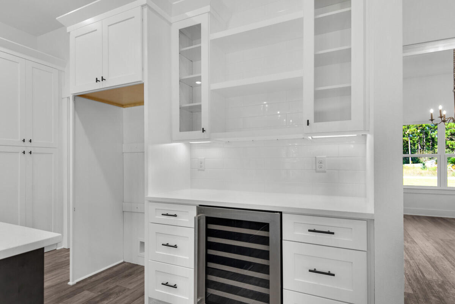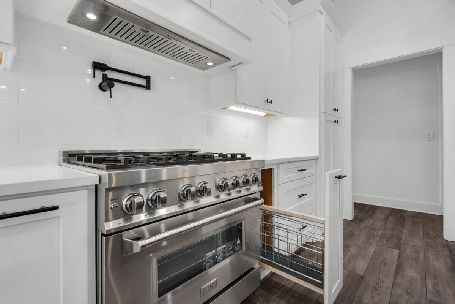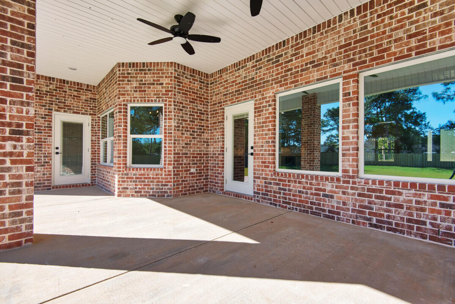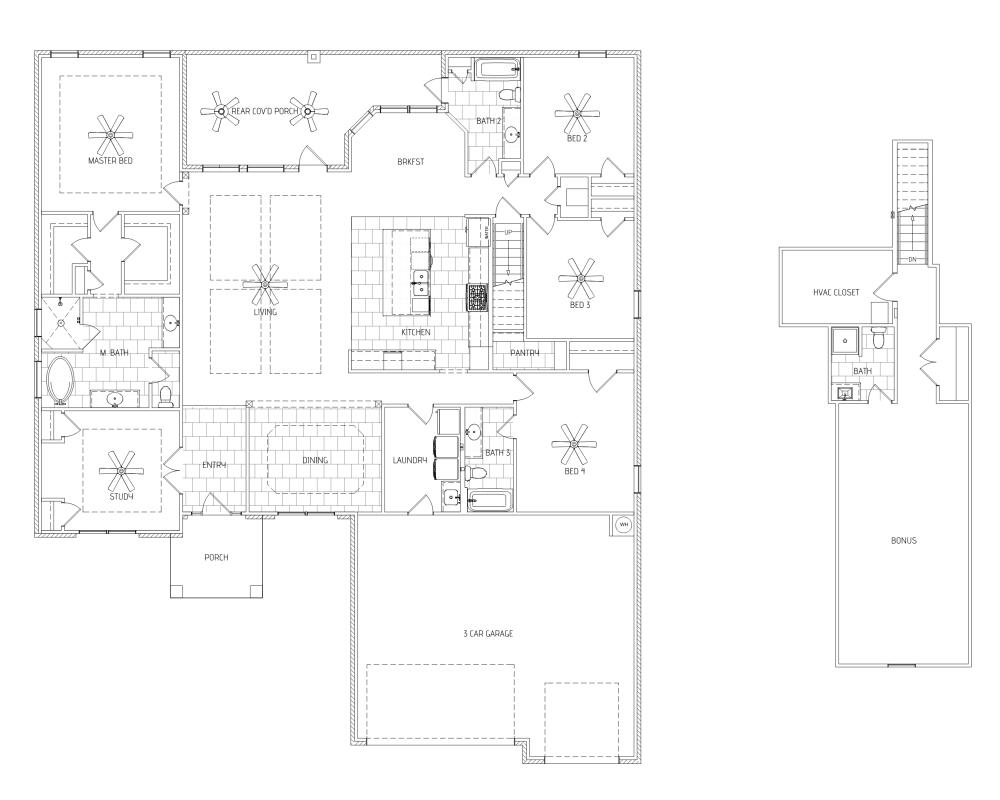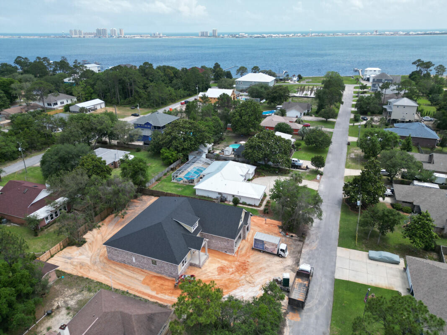Navarre, FL 32566
Property Inquiry
Contact Cliff Glansen about this property!
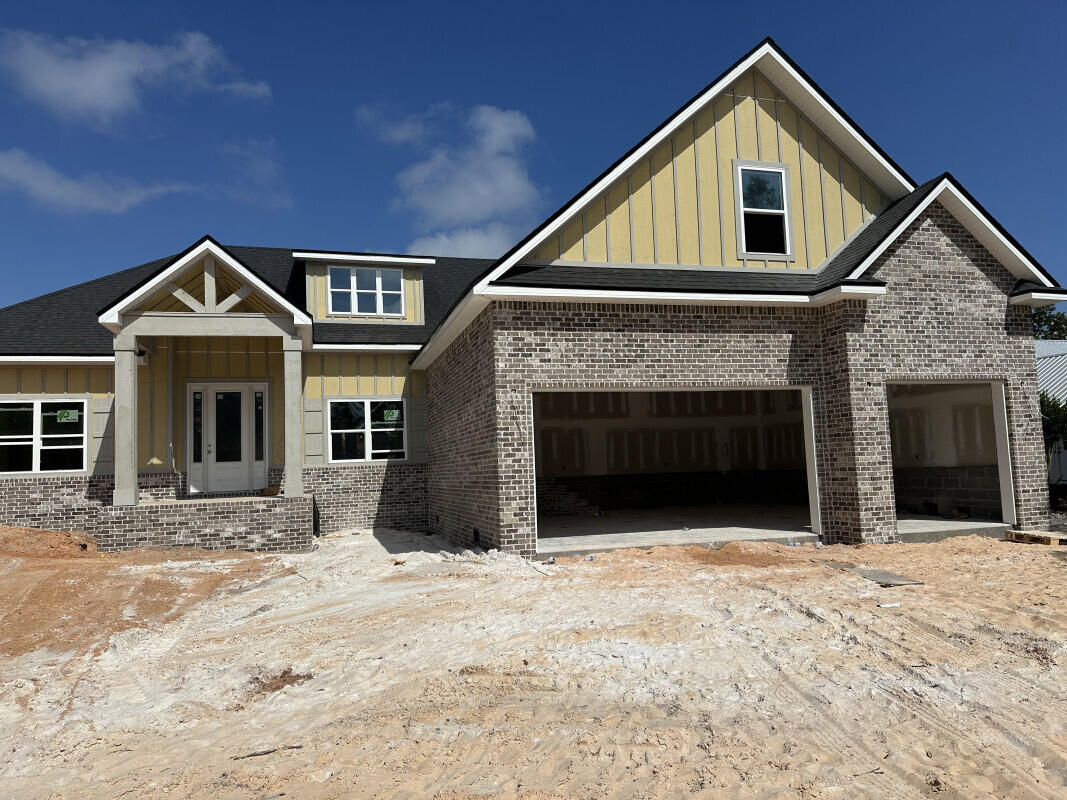
Property Details
Stunning 5-Bedroom Luxury Home Near Florida's Beautiful Beaches! [UNDER CONSTRUCTION MOVE-IN JULY 2025]Welcome to your dream home in one of Florida's most desirable coastal communities! Just minutes from pristine beaches, premier shopping, and top-rated medical facilities, this 5-bedroom, 4-bathroom residence offers 3,652 square feet of exceptional living space thoughtfully designed for modern family life and entertaining.Step inside to discover an open-concept floor plan featuring luxury vinyl plank flooring in the main living areas and plush carpet in the stairs, spare bedrooms, and expansive bonus room with full bath -- perfect as a guest suite, media room, or play area. The heart of the home is a chef-inspired gourmet kitchen boasting a 36" gas range with custom wood hood, quartz countertops, microwave, dishwasher, wine cooler, undercabinet lighting, and a massive center island ideal for family gatherings. A unique 'Hidden' walk-in pantry provides ample storage.
The spacious master suite is a true retreat, featuring a luxury bathroom with a fully tiled walk-in shower, 3 shower fixtures including a spa experience rain can, standalone soaking tub, dual vanities, and premium finishes throughout.
Enjoy the convenience of a large laundry room with space for an extra refrigerator, and an oversized 3-car garage with 8' tall doors, ideal for large vehicles or additional storage.
Outside, the lot offers room to add a future pool, with mature hardwood trees providing shade and curb appeal in the front yard. Take a short stroll to the Intracoastal Waterway for peaceful walks with family and pets in a serene, natural setting.
This home blends luxury, functionality, and location - a true must-see for discerning buyers!
***PHOTOS ARE FROM A PREVIOUSLY BUILT HOME, SAME MODEL, SOME FINISHES ARE DIFFERENT.
| COUNTY | Santa Rosa |
| SUBDIVISION | NAVARRE SHORES |
| PARCEL ID | 19-2S-26-2755-00200-0160 |
| TYPE | Detached Single Family |
| STYLE | Traditional |
| ACREAGE | 0 |
| LOT ACCESS | Paved Road |
| LOT SIZE | 106x141 |
| HOA INCLUDE | N/A |
| HOA FEE | N/A |
| UTILITIES | Electric,Phone,Public Sewer,Public Water |
| PROJECT FACILITIES | N/A |
| ZONING | Resid Single Family |
| PARKING FEATURES | Garage |
| APPLIANCES | Auto Garage Door Opn,Dishwasher,Stove/Oven Gas |
| ENERGY | AC - Central Elect,Heat Cntrl Electric,Water Heater - Gas |
| INTERIOR | Floor Tile,Floor Vinyl,Floor WW Carpet,Pantry |
| EXTERIOR | N/A |
| ROOM DIMENSIONS | Living Room : 18 x 20 Kitchen : 10 x 11 Master Bedroom : 14 x 16 Bedroom : 10 x 11 Bedroom : 12 x 13 Bedroom : 11 x 12 Bedroom : 10 x 11 |
Schools
Location & Map
Hwy 98 Turn South on Thresher St. 2nd House on LEFT

