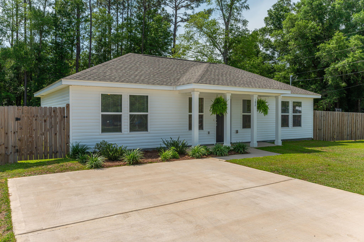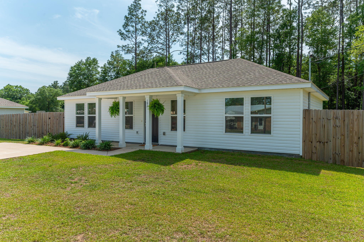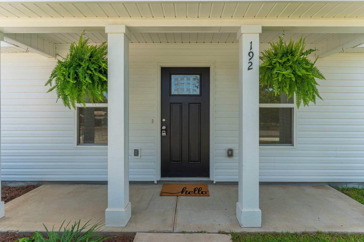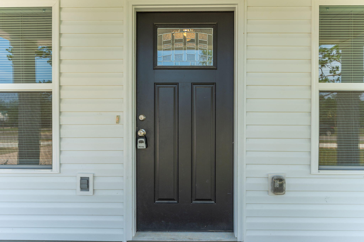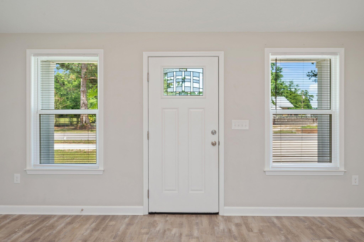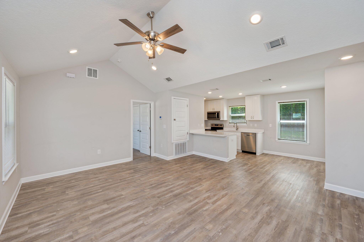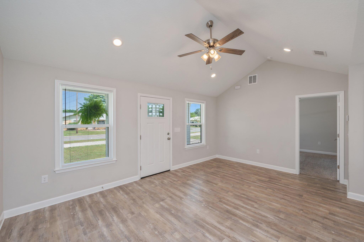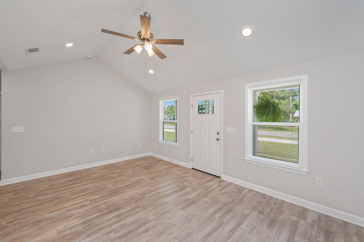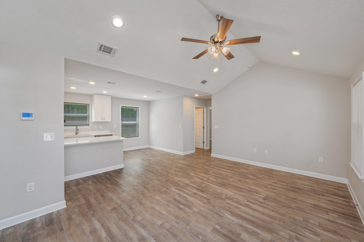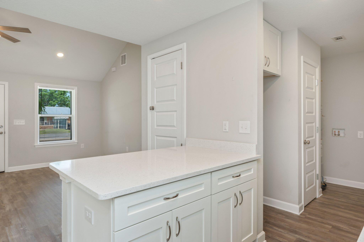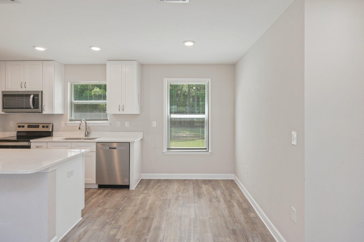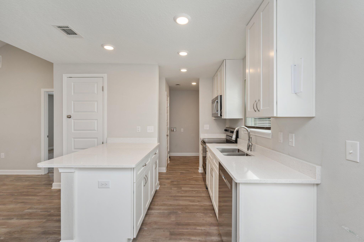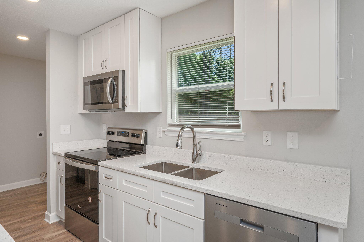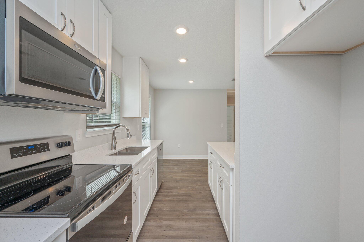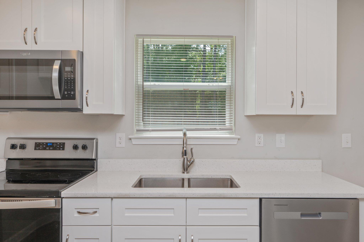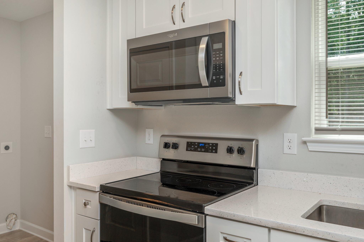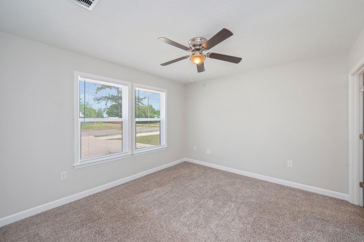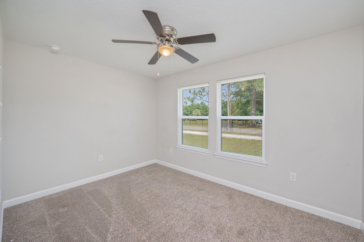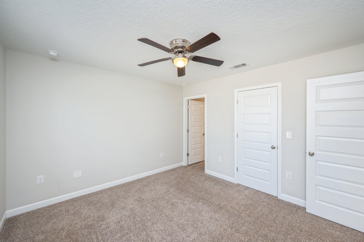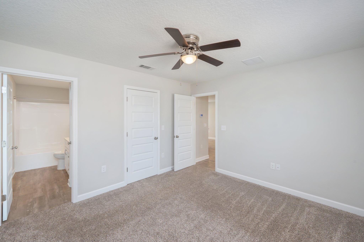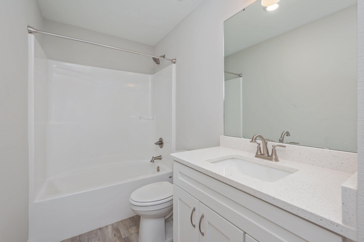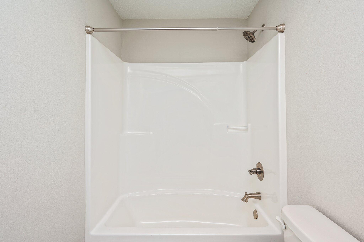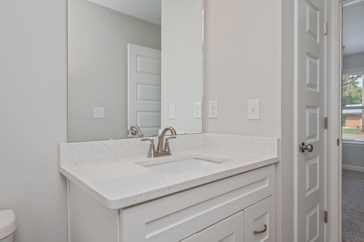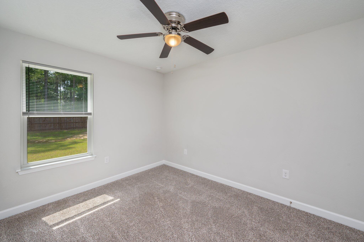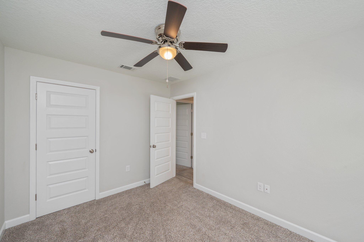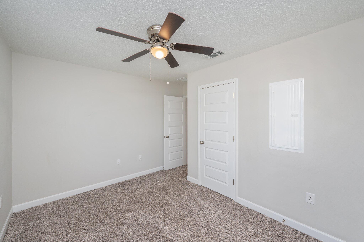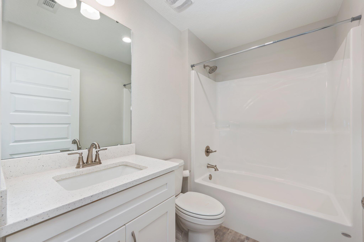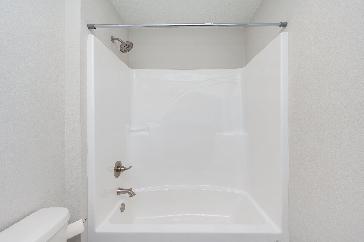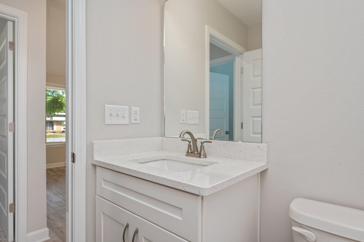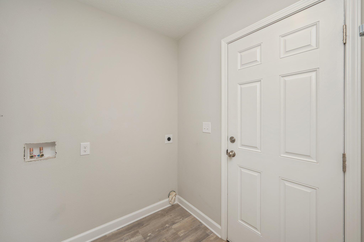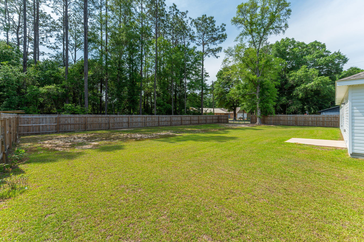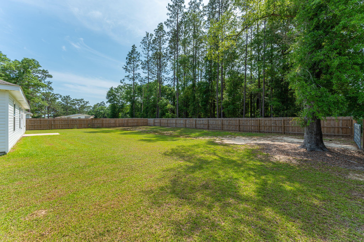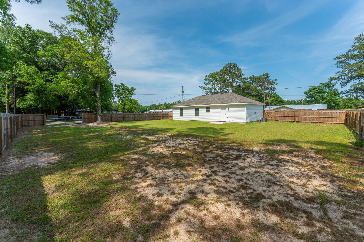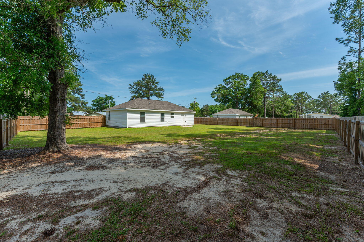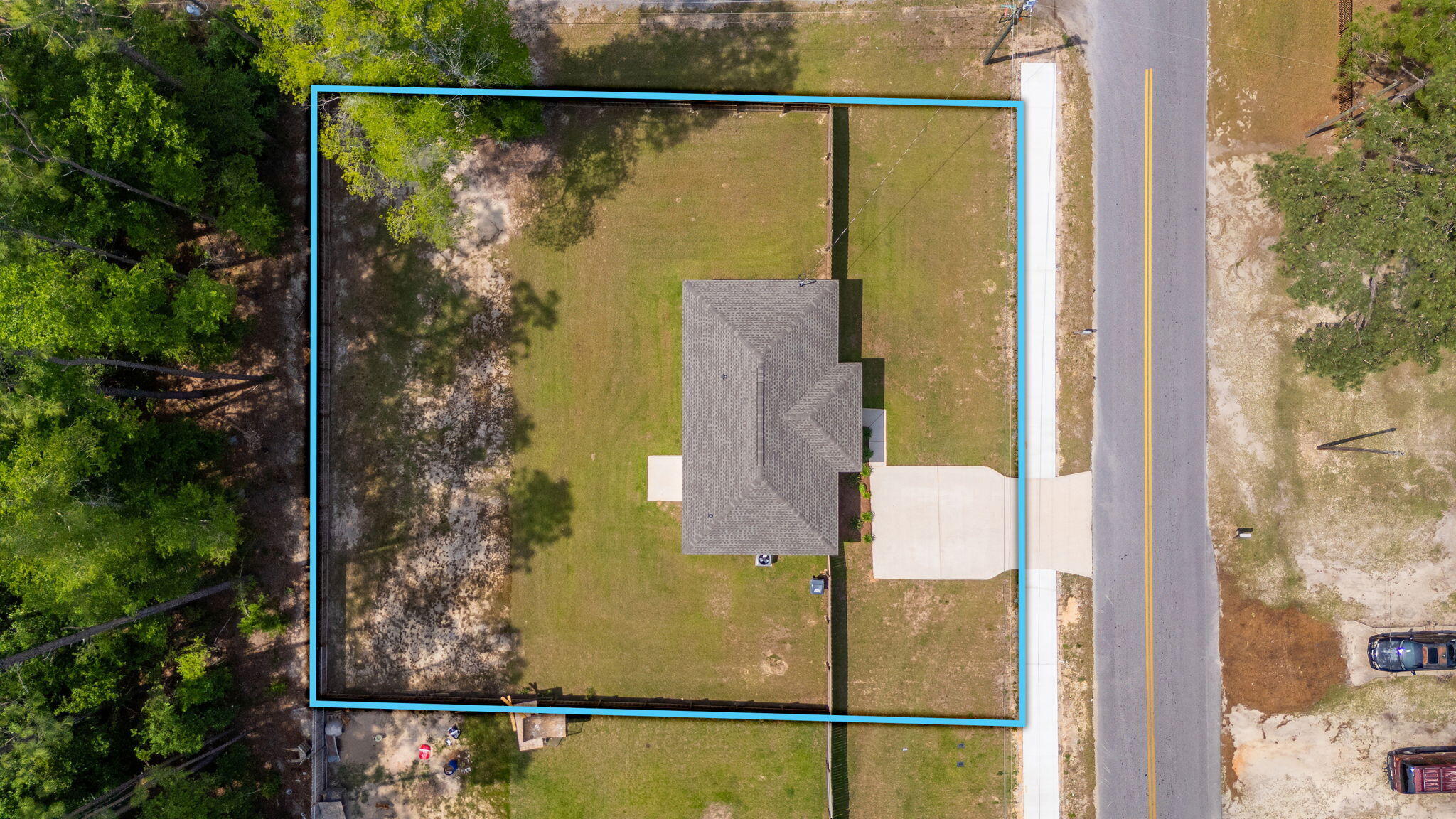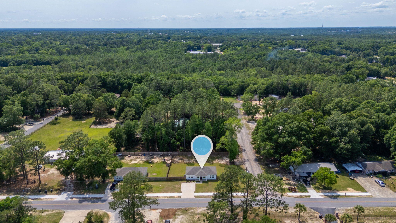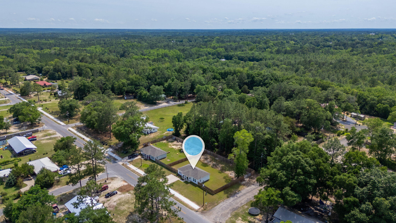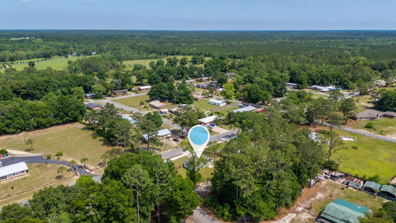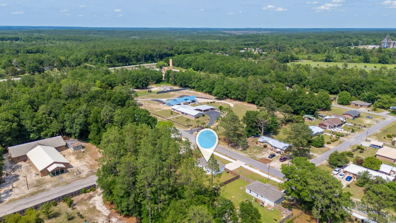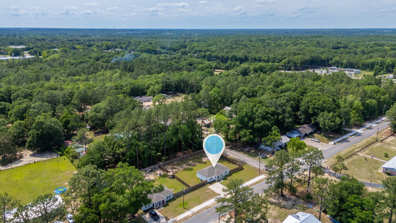DeFuniak Springs, FL 32435
Property Inquiry
Contact Amanda Ealum about this property!
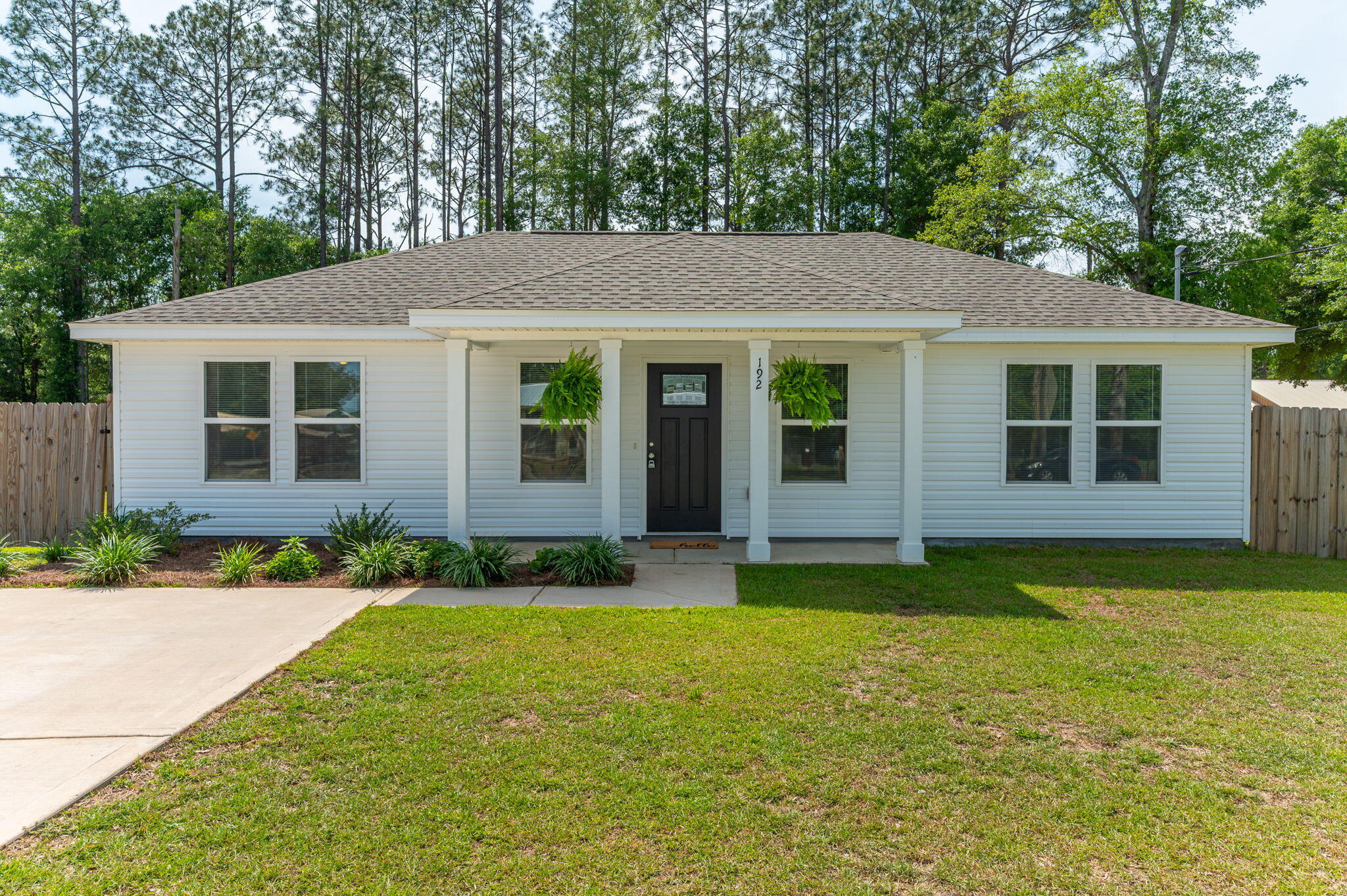
Property Details
Welcome to this beautifully designed 3-bedroom, 2-bath home built in 2023, offering 1,056 sq ft of thoughtfully planned living space. Nestled on over a quarter-acre corner lot. Step inside to find a bright and open split floor plan featuring durable vinyl plank flooring in the living and wet areas, plush carpet in the bedrooms, and blinds throughout. The kitchen boasts stainless steel appliances, sleek quartz countertops, and timeless white shaker cabinets--perfect for both everyday living and entertaining. The fully fenced backyard offers privacy and space to play or garden, with a gated entrance for convenience. Located just 2 miles from historic downtown DeFuniak Springs, you'll enjoy easy access to shopping, dining, a local pharmacy, and more. Don't miss this move-in-ready gem!
| COUNTY | Walton |
| SUBDIVISION | METES & BOUNDS |
| PARCEL ID | 30-3N-18-10000-027-0160 |
| TYPE | Detached Single Family |
| STYLE | Traditional |
| ACREAGE | 0 |
| LOT ACCESS | County Road,Paved Road |
| LOT SIZE | 105 X 121 |
| HOA INCLUDE | N/A |
| HOA FEE | N/A |
| UTILITIES | Electric,Phone,Public Water,Septic Tank,TV Cable |
| PROJECT FACILITIES | N/A |
| ZONING | County,Resid Single Family |
| PARKING FEATURES | N/A |
| APPLIANCES | Dishwasher,Microwave,Range Hood,Smoke Detector,Smooth Stovetop Rnge |
| ENERGY | AC - Central Elect,Ceiling Fans,Heat Cntrl Electric,Water Heater - Elect |
| INTERIOR | Breakfast Bar,Floor Vinyl,Floor WW Carpet,Lighting Recessed,Pantry,Split Bedroom,Window Treatment All |
| EXTERIOR | Fenced Back Yard,Fenced Privacy,Patio Open,Porch |
| ROOM DIMENSIONS | Living Room : 17 x 11.5 Kitchen : 8 x 8.5 Dining Area : 7.5 x 8 Master Bedroom : 12 x 11.5 Master Bathroom : 11.5 x 5 Bedroom : 9 x 11.5 Bedroom : 9 x 12.5 Laundry : 7 x 6 |
Schools
Location & Map
From the intersection of US-90 & US-331 S in DeFuniak Springs, head East on US-90 for 2.1 miles, turn right onto S Norwood Rd, the home will be on your right in .2 of a mile.

