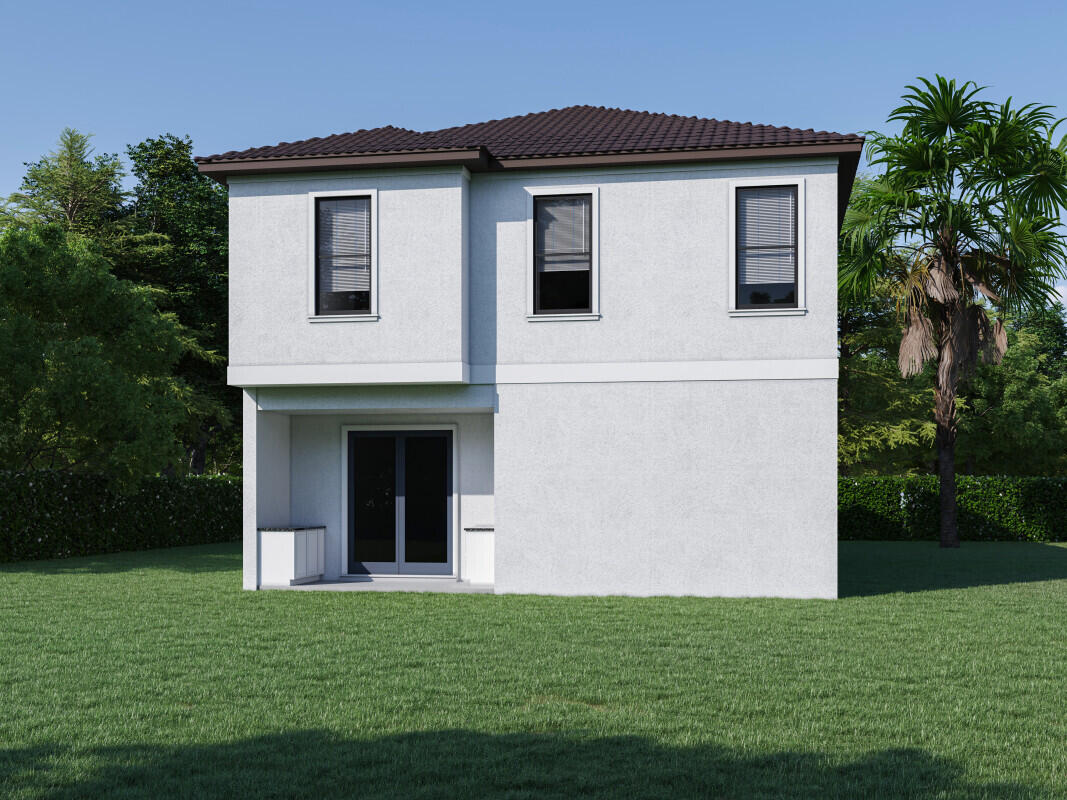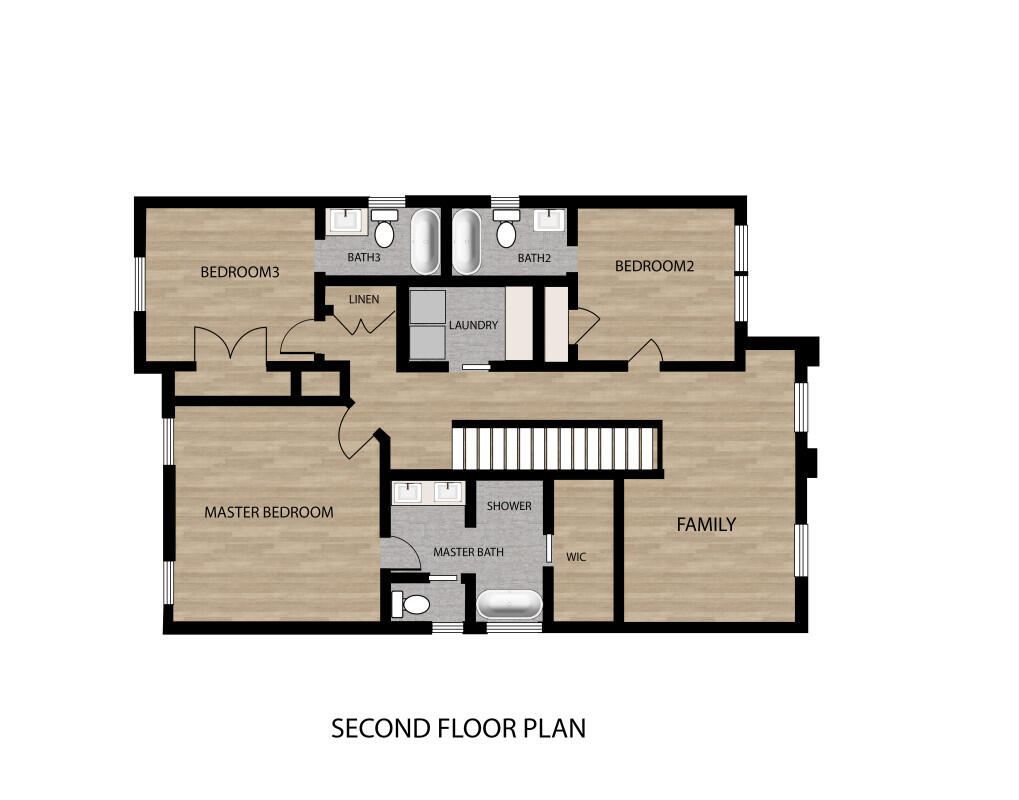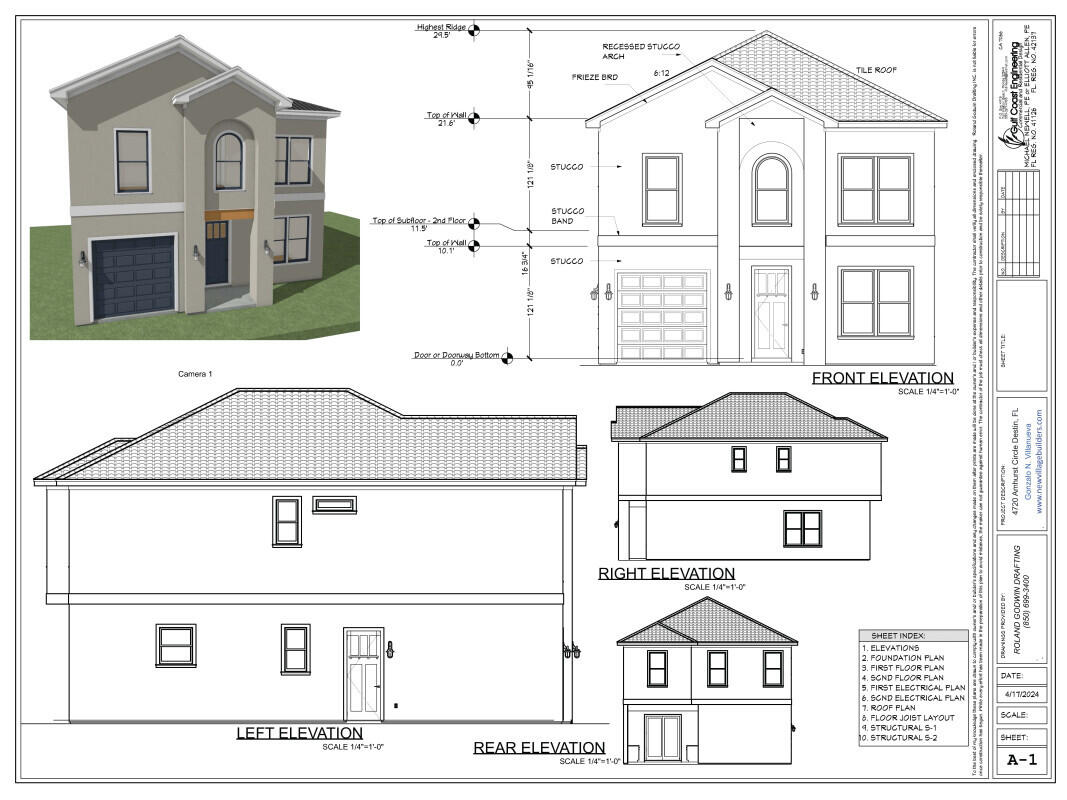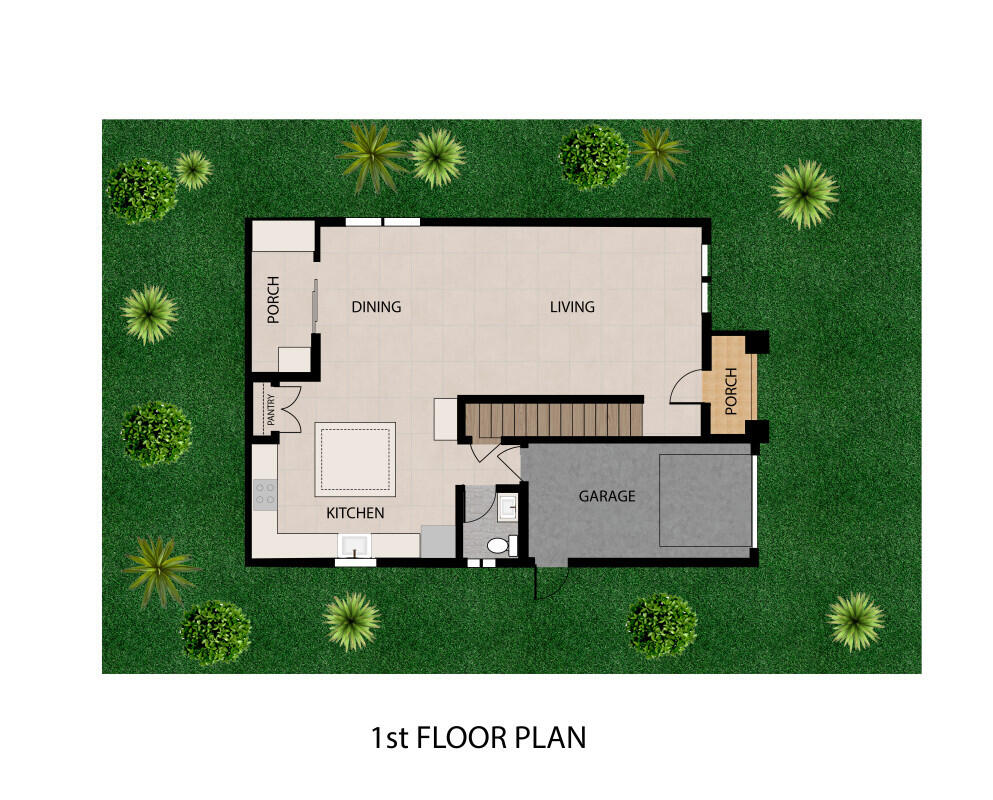Destin, FL 32541
Property Inquiry
Contact Cliff Glansen about this property!
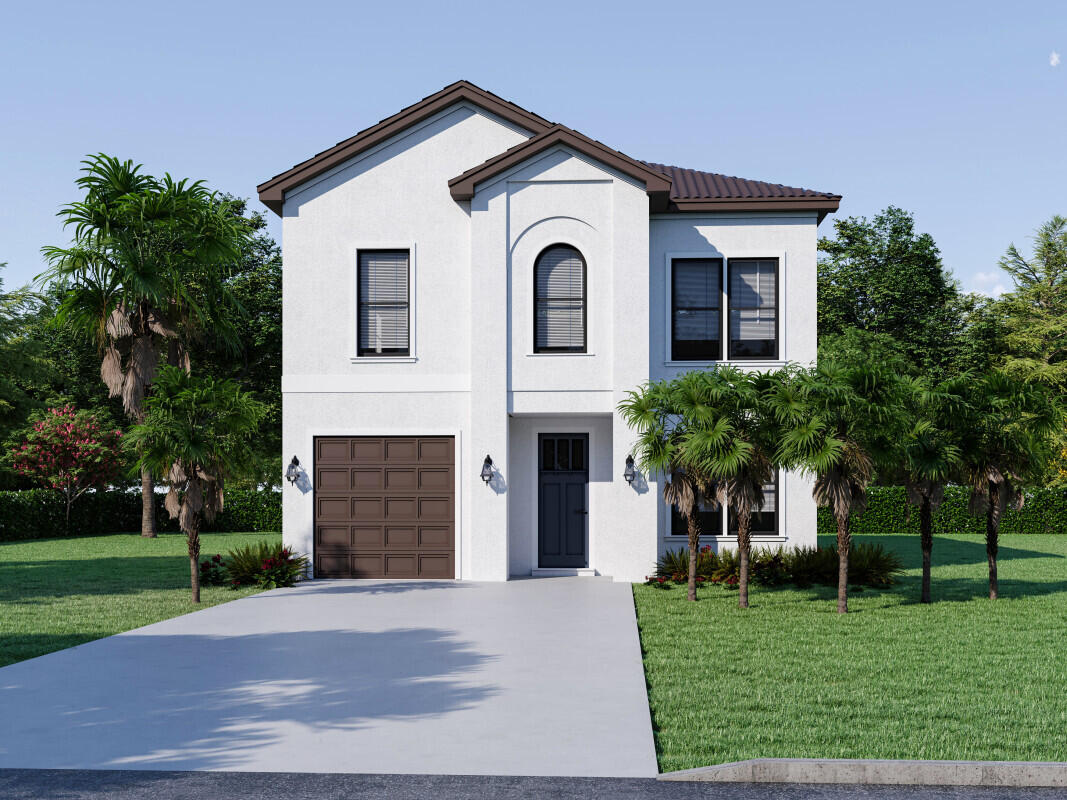
Property Details
Welcome to a stunning new construction residence that blends modern elegance with timeless design. Located in the prestigious Calusa Bay community, this home is thoughtfully crafted with premium finishes and high-end features throughout. Designed by a builder known for excellence and attention to detail, every inch of this home showcases quality, comfort, and style.Elegant Interior Finishes: White tile flooring throughout the first floor, complemented by rich hardwood on the second floor. Recessed lighting and ceiling fans provide comfort and ambiance in every room.Gourmet Kitchen: Designed for both functionality and style, featuring a large island, granite countertops, ZLINE appliances, under- and over-cabinet lighting, and a built-in wine cooler - perfect for entertaining. Luxurious Bathrooms: Each bathroom boasts its own unique designer tile theme. The primary suite includes a spa-inspired bath with a freestanding soaking tub and a custom-built wood walk-in closet.
Inviting Living Spaces: Cozy up to a gas fireplace in the living area or step outside to enjoy the built-in gas grill on the covered rear porch - ideal for year-round outdoor gatherings.
Premium Features: Tankless water heater, belt-drive garage door, dual-car paver driveway, backyard pavers, and an irrigation system fed by a private well.
This home is a rare opportunity to own a one-of-a-kind new build in Calusa Bay. Estimated completion: June 2025.
| COUNTY | Okaloosa |
| SUBDIVISION | CALUSA BAY S/D |
| PARCEL ID | 00-2S-22-0068-000D-0260 |
| TYPE | Detached Single Family |
| STYLE | Traditional |
| ACREAGE | 0 |
| LOT ACCESS | Paved Road |
| LOT SIZE | 40x75 |
| HOA INCLUDE | N/A |
| HOA FEE | 229.00 (Quarterly) |
| UTILITIES | Electric,Public Sewer,Public Water |
| PROJECT FACILITIES | Pool |
| ZONING | Resid Single Family |
| PARKING FEATURES | Garage Attached |
| APPLIANCES | Auto Garage Door Opn,Dishwasher,Disposal,Refrigerator,Stove/Oven Gas |
| ENERGY | AC - Central Elect,Heat Cntrl Electric,Water Heater - Gas |
| INTERIOR | Floor Hardwood,Floor Tile,Kitchen Island,Pantry |
| EXTERIOR | BBQ Pit/Grill |
| ROOM DIMENSIONS | Living Room : 17 x 15 Kitchen : 18 x 14 Family Room : 13 x 10 Master Bedroom : 15 x 16 Utility Room : 6 x 8 |
Schools
Location & Map
Head North on Calusa Blvd From US Highway 98. After going through the gate, turn Right onto Amhurst Circle. Drive through the curve and the home will be on the right.

