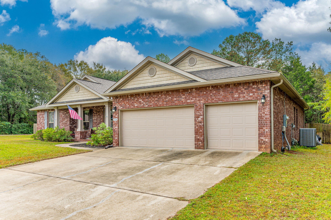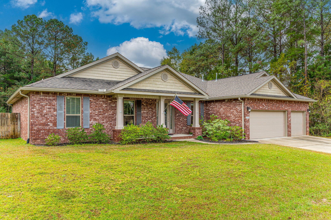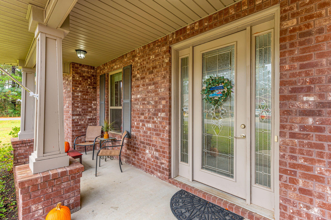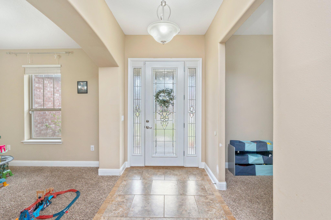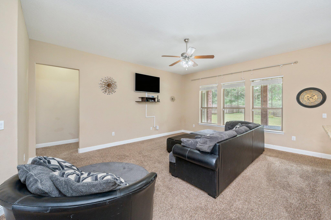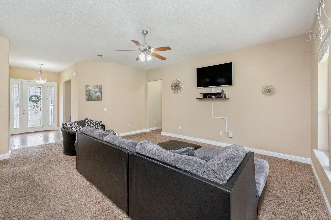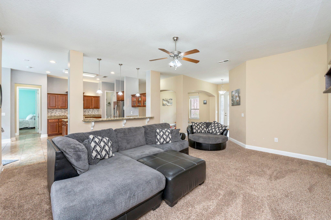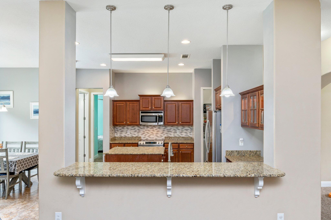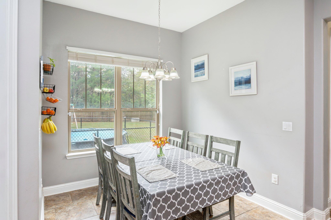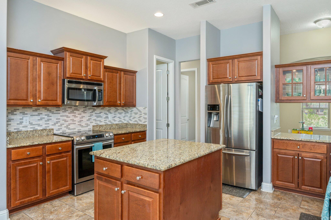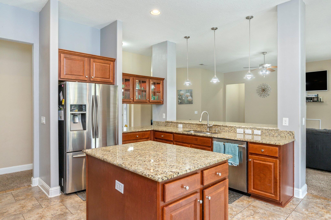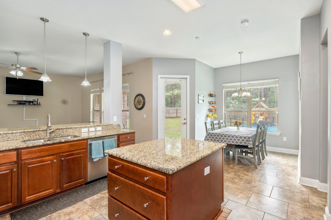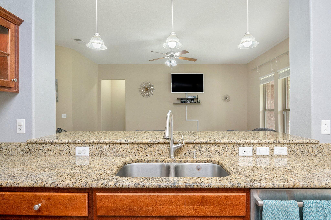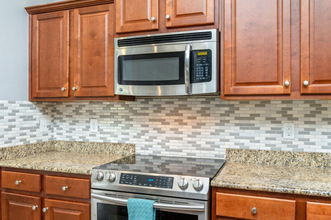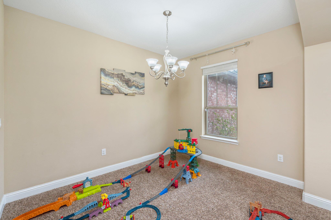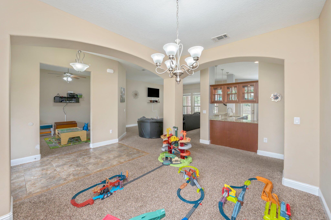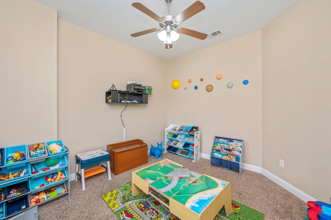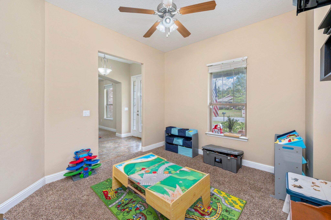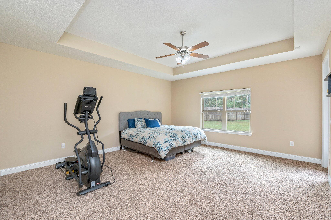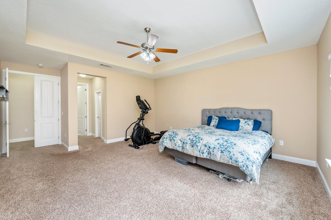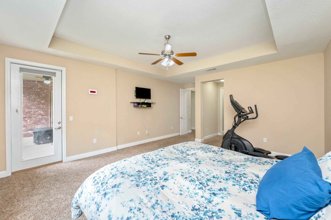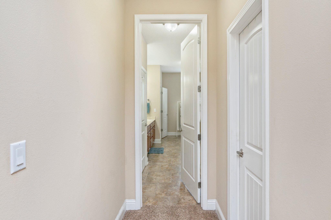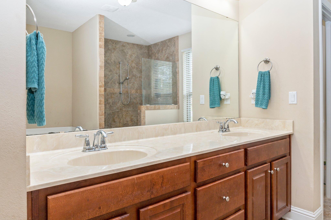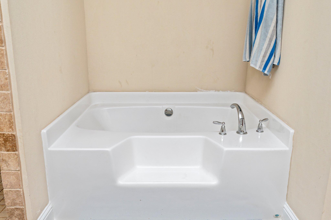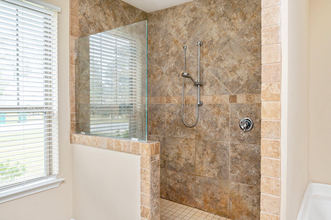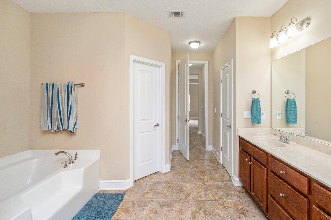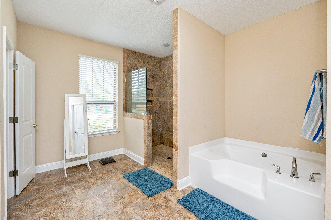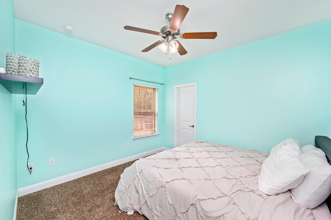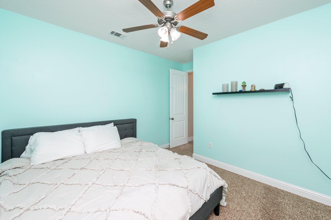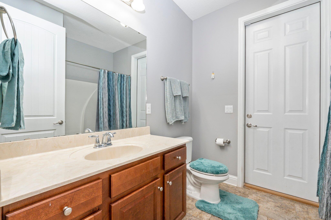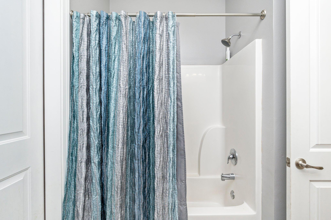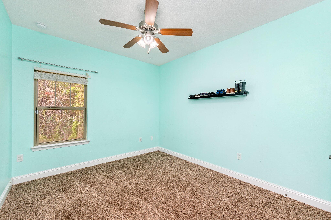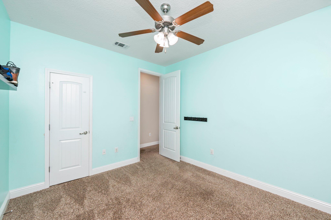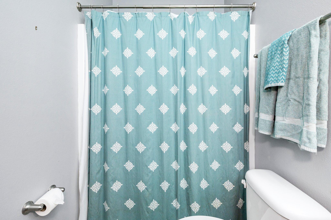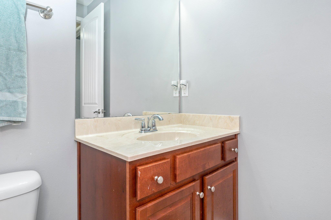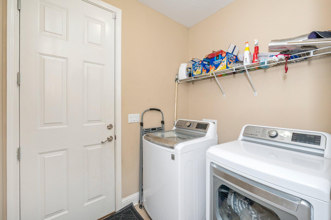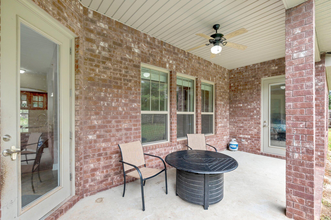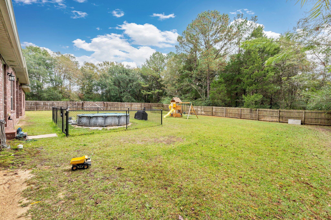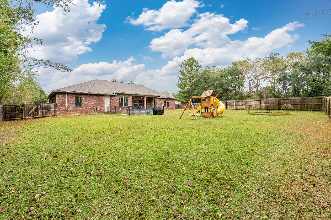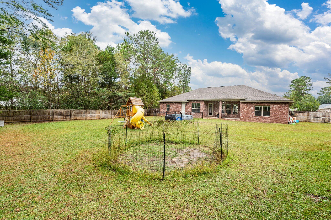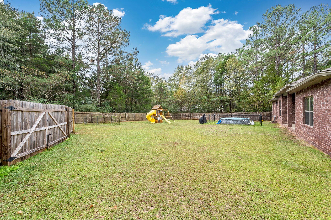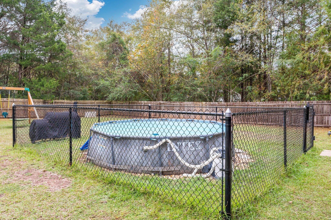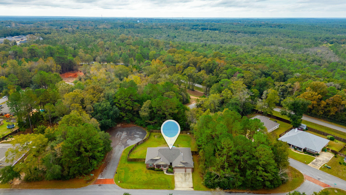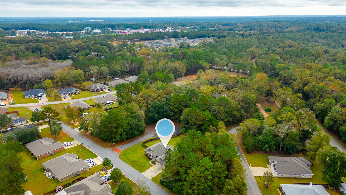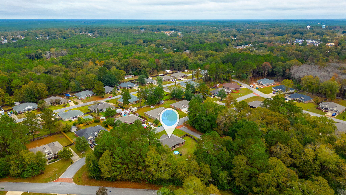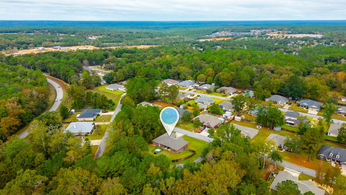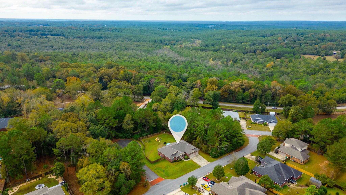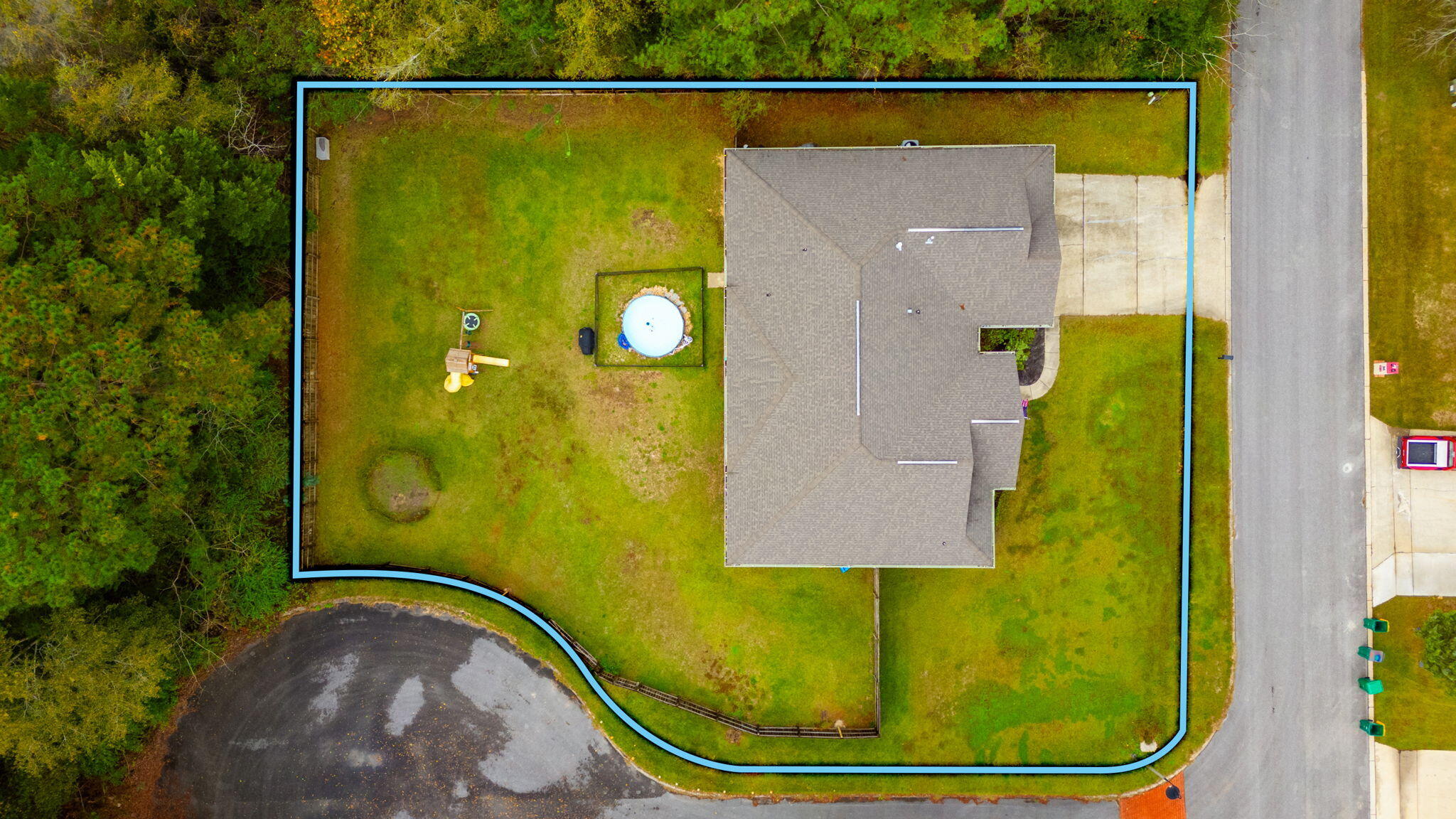Crestview, FL 32536
Property Inquiry
Contact Tiffany Spence about this property!
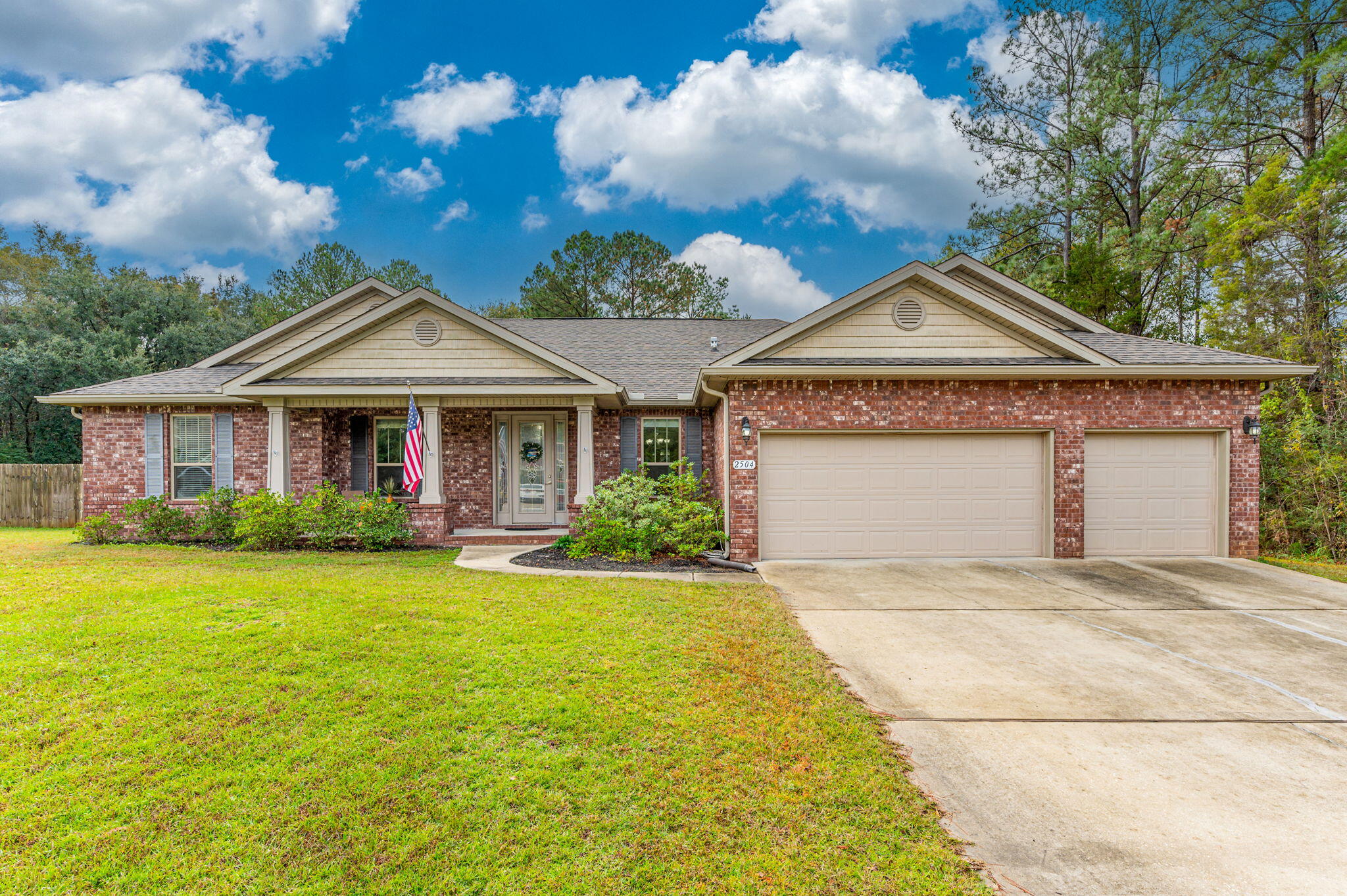
Property Details
Stunning 4 true bedrooms (with an additional 5th bonus room!), 3 FULL baths, and a 3 car garage home located on almost 1/2 acre! Detailed finishes, from bullnose corners to ceiling fans, all the upgrades are checked. The kitchen is the center of activity and open for a continuous space feel. Plenty of cabinets, huge pantry, stainless appliances, breakfast bar, and island are just the start of the kitchen upgrades. The primary bathroom boasts a stunning walk in shower in addition to the garden tub. Split bedroom floor plan for privacy including private hall bedroom 4 and bathroom. Whole home water softener. The exterior is just as amazing as the inside, with a fully fenced backyard, covered porch, pool, RV hookup and RV size gate! Transferable termite bond as well! Come see this gem!
| COUNTY | Okaloosa |
| SUBDIVISION | Wind Meadows |
| PARCEL ID | 32-4N-23-1200-000D-0020 |
| TYPE | Detached Single Family |
| STYLE | Contemporary |
| ACREAGE | 0 |
| LOT ACCESS | County Road,Paved Road |
| LOT SIZE | 170 x 125 x 182 x 98 |
| HOA INCLUDE | N/A |
| HOA FEE | 242.00 (Annually) |
| UTILITIES | Electric,Public Water,Septic Tank,Underground |
| PROJECT FACILITIES | N/A |
| ZONING | Resid Single Family |
| PARKING FEATURES | Garage,Other,Oversized,RV |
| APPLIANCES | Auto Garage Door Opn,Dishwasher,Microwave,Oven Self Cleaning,Refrigerator,Refrigerator W/IceMk,Security System,Smoke Detector,Smooth Stovetop Rnge,Stove/Oven Electric |
| ENERGY | AC - Central Elect,AC - High Efficiency,Ceiling Fans,Double Pane Windows,Heat High Efficiency |
| INTERIOR | Breakfast Bar,Ceiling Raised,Ceiling Tray/Cofferd,Floor Tile,Floor WW Carpet,Furnished - None,Kitchen Island,Lighting Recessed,Pantry,Pull Down Stairs,Split Bedroom,Window Treatmnt Some |
| EXTERIOR | Fenced Back Yard,Fenced Privacy,Lawn Pump,Patio Covered,Pool - Above Ground,Pool - Vinyl Liner,Rain Gutter,Sprinkler System |
| ROOM DIMENSIONS | Living Room : 19 x 17 Kitchen : 19 x 12 Dining Area : 12 x 10 Dining Room : 12 x 10 Bonus Room : 13 x 12 Master Bedroom : 18 x 16 Bedroom : 12 x 11 Bedroom : 12 x 10 Bedroom : 12 x 10 |
Schools
Location & Map
From Old Bethel Rd, turn into Wind Meadows. Turn onto Chinook. Home is on the right.

