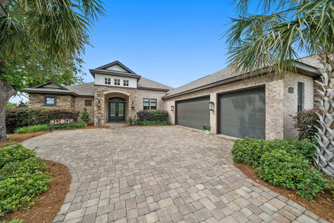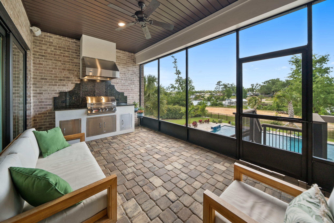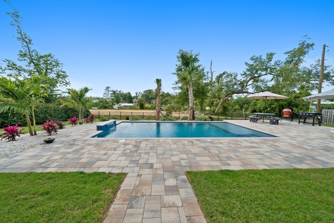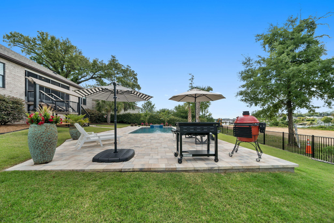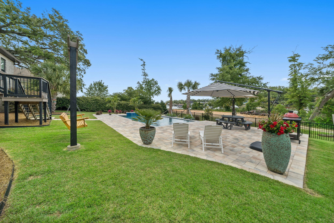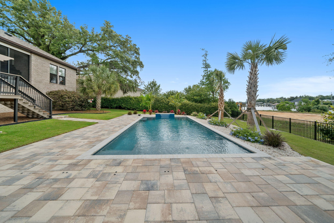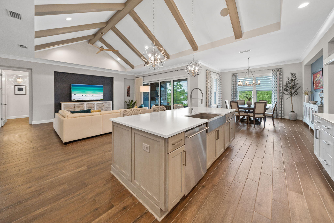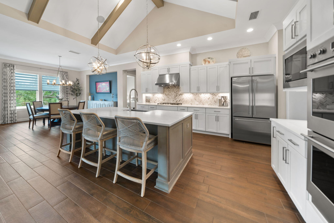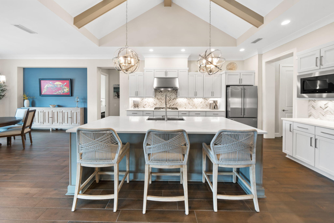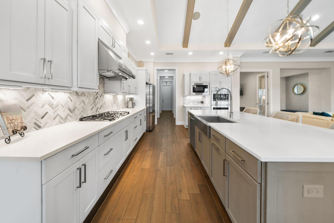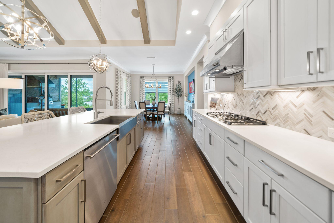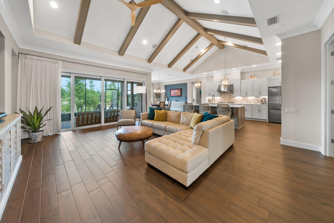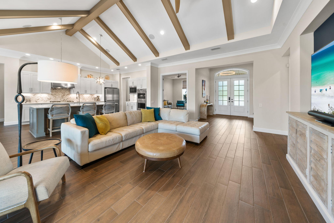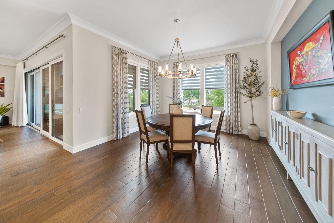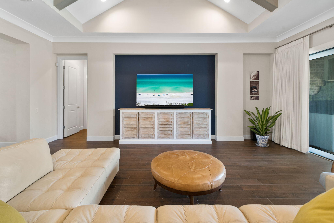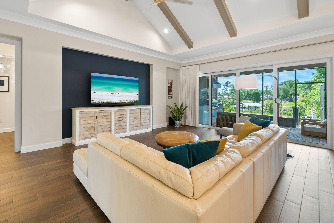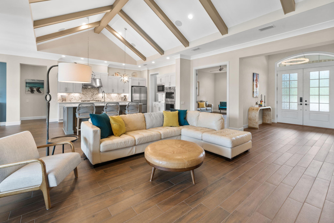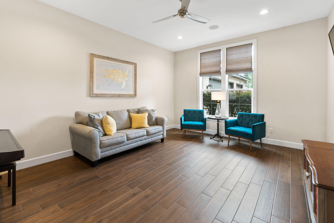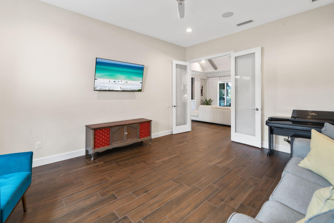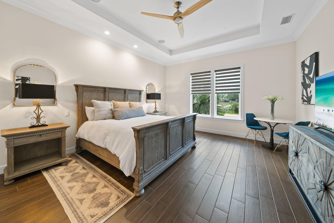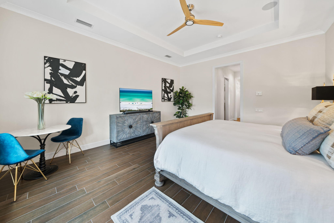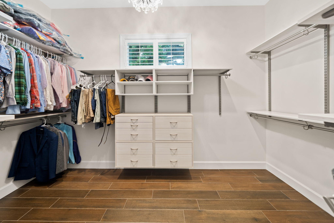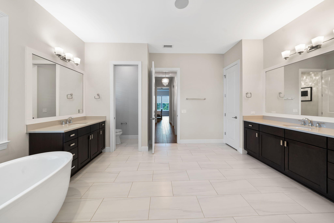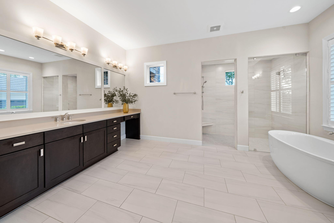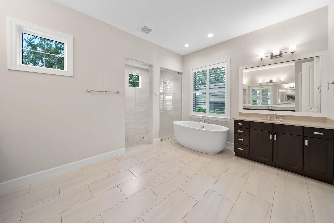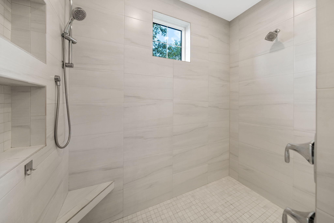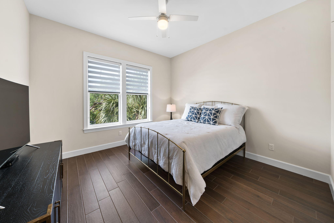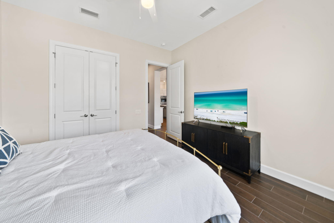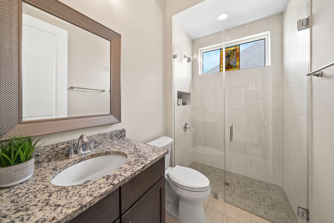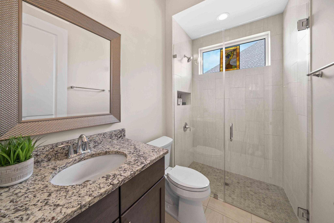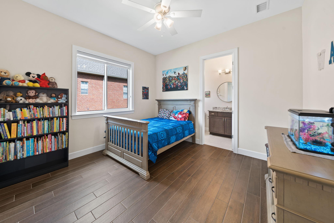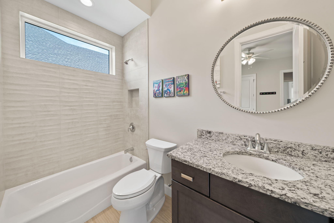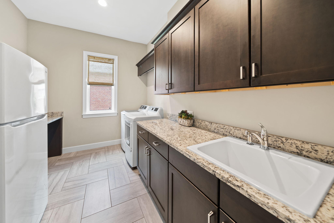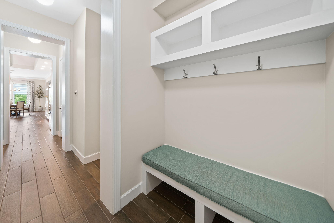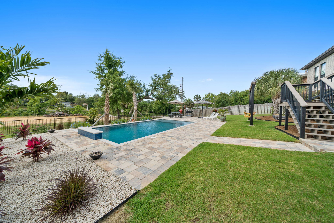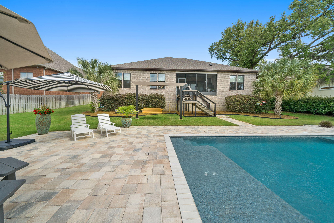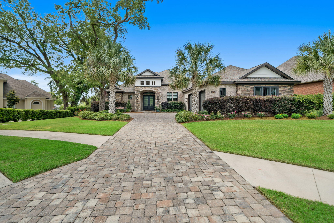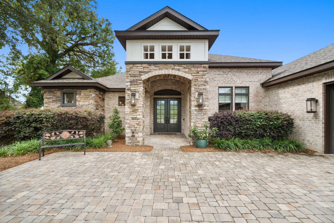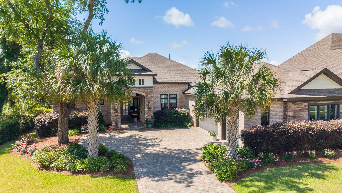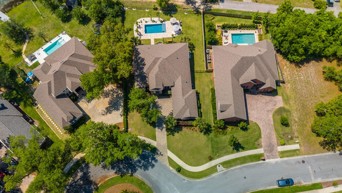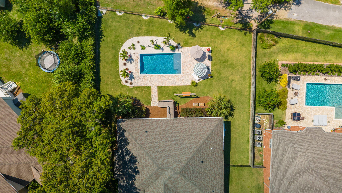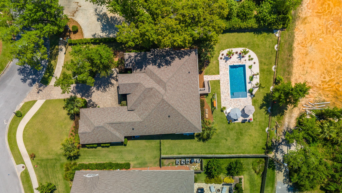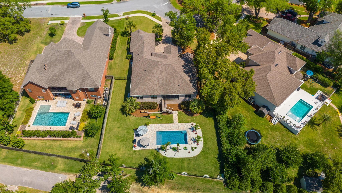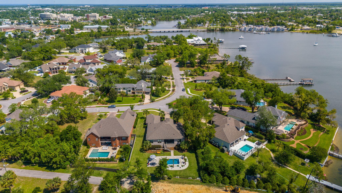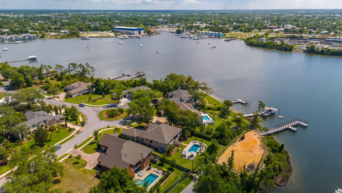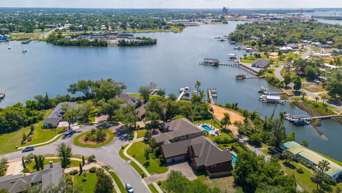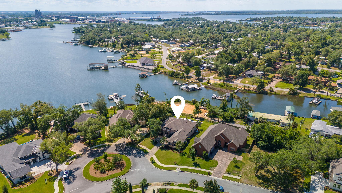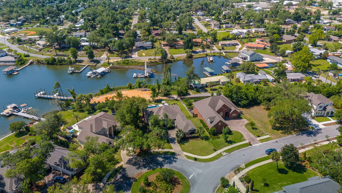Panama City, FL 32401
Property Inquiry
Contact Carly Sostheim about this property!
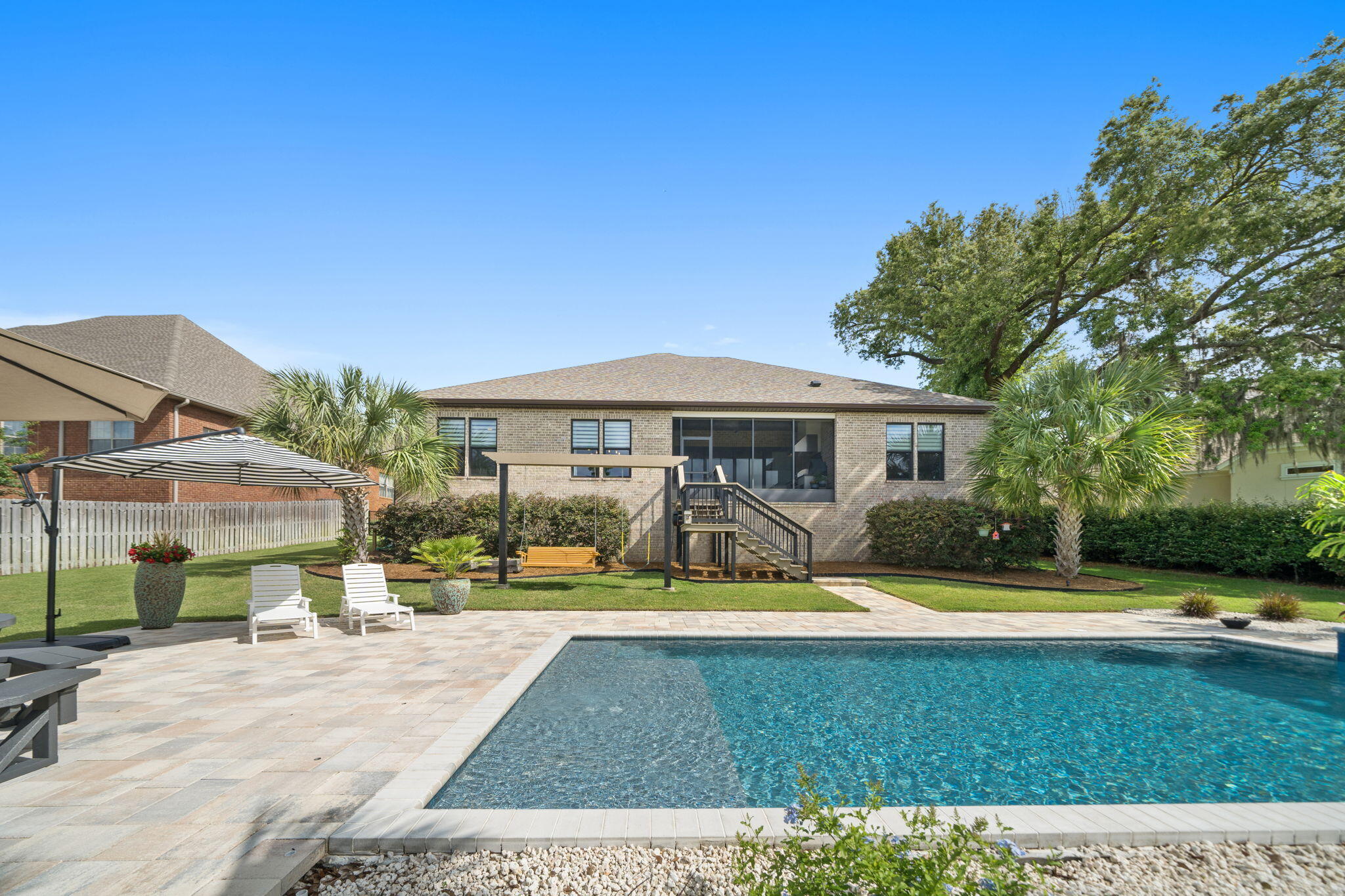
Property Details
This exquisite one-story, contemporary residence, built in 2019, is positioned perfectly in the Historic Cove neighborhood and offers a PRIVATE HEATED POOL with 2,975 square feet of luxurious living space!This is a remarkable find with 3 bedrooms, an oversized bonus room, 3-car garage, and pool on a single level! This home is situated in the Cove, a quaint, golf cart-friendly neighborhood, with streets lined by hundred-year-old oak trees, sidewalks and providing a serene backdrop for a comfortable life in a great community. Just a short golf cart ride away, the vibrant downtown Panama City are awaits, offering an array of restaurants, boutique shopping, breweries, and more. The streets are filled with kids riding bikes, neighbors walking and community events year-round yet still offers a cozy, quaint setting.
Upon approach, you'll notice this community offers underground utilities and this home that has a lovely pavered driveway, lush landscaping and a 3-car garage. Step inside to discover a spacious foyer and a great room that boasts soaring vaulted ceilings adorned with beams, creating an open and inviting atmosphere looking over the private, heated pool. The expansive kitchen is a chef's dream, featuring a large island, gas cooktop, French door refrigerator, double ovens and a walk-in pantry with ample space for storage and growth with customization. The dining room overlooks the beautiful pool area great for parties and family gatherings. No level of detail was left out with the design of this single level home.
A 14' x 18' flex/bonus room off the great room provides versatility for various uses, whether as a home office, private gym, play room or entertainment space. With the size of this room, it can also easily be made into a fourth bedroom. Step into the living area with vaulted beamed ceilings and open the stacking, 8' tall sliding glass doors seamlessly connecting the living area to the screened covered porch. The screened porch offers an incredible summer kitchen with a stylish granite backsplash and countertop with grill and overlooks the newly-constructed saltwater, private, heated pool with a waterfall and sun shelf for lounging. Having the pool heated offers endless days and nights year-round to enjoy the Florida outdoors! This backyard was completely reimagined into a true oasis and is perfect for pool parties, neighborhood cookouts, and enjoying sunsets poolside. Luxurious landscaping and a grilling area enhance the outdoor experience while overlooking the gorgeous waters of Watson Bayou.
This home offers a split floor plan with three bedrooms, three bathrooms and a flex/bonus room. The dreamy primary suite is a true retreat, complete with dual walk-in closets with built-in closet systems, a soaking tub, a walk-in shower, and large expansive vanities, including a makeup vanity area. Generous-sized windows in the primary suite offer picturesque water views of Watson Bayou. Two spacious guest bedrooms on the opposite side of the home provide privacy from the primary suite. One bedroom is complete with a guest bath serving as an en suite featuring a tile shower/tub combo, while the other guest bath, with a tiled walk-in shower, is adjacent to the additional guest bedroom and just off the hallway-convenient for entertaining and guests.
The property also includes a large mudroom for storage and laundry with a sink and counterspace just off access to the three-car garage, ensuring functionality for a families activities.
Residents of the Cove neighborhood enjoy access to multiple newly renovated city parks & playgrounds overlooking the water, as well as a public boat ramp just around the corner, making it ideal for outdoor enthusiasts.
This exceptional property is your opportunity to own a piece of paradise in one of Panama City's most desirable neighborhoods, The Cove. Experience the perfect blend of contemporary design, luxurious amenities, and a prime location in this 2019-built home.
| COUNTY | Bay |
| SUBDIVISION | Cove Pointe |
| PARCEL ID | 21267-103-000 |
| TYPE | Detached Single Family |
| STYLE | Traditional |
| ACREAGE | 0 |
| LOT ACCESS | Paved Road |
| LOT SIZE | 190x105 |
| HOA INCLUDE | Ground Keeping |
| HOA FEE | 776.00 (Annually) |
| UTILITIES | Electric,Gas - Natural,Public Sewer,Public Water,Underground |
| PROJECT FACILITIES | Dock,Fishing,Waterfront |
| ZONING | Resid Single Family |
| PARKING FEATURES | Garage Attached |
| APPLIANCES | Cooktop,Dishwasher,Disposal,Microwave,Oven Double,Range Hood,Refrigerator,Stove/Oven Gas |
| ENERGY | AC - Central Elect,Ceiling Fans,Heat Cntrl Electric,Storm Doors,Water Heater - Tnkls |
| INTERIOR | Ceiling Beamed,Ceiling Crwn Molding,Ceiling Tray/Cofferd,Ceiling Vaulted,Floor Tile,Furnished - None,Kitchen Island,Lighting Recessed,Split Bedroom,Washer/Dryer Hookup,Window Treatment All |
| EXTERIOR | BBQ Pit/Grill,Fenced Back Yard,Fenced Privacy,Pool - Gunite Concrt,Pool - Heated,Pool - In-Ground,Porch Screened,Sprinkler System,Summer Kitchen |
| ROOM DIMENSIONS | Great Room : 18 x 22 Kitchen : 18 x 14 Master Bedroom : 15 x 17 Dining Room : 14 x 18 Bedroom : 12.5 x 12.5 Bedroom : 12.5 x 12 Full Bathroom : 9 x 5 Full Bathroom : 9 x 5 Bonus Room : 14 x 18 Laundry : 12.5 x 9 |
Schools
Location & Map
Heading south on North Cove Boulevard toward the Cove, turn left onto E. 3rd Street. Turn left onto Cove Gardens Circle. Take first exit on round-a-bout onto Cove Pointe Drive. Home is on the right.

