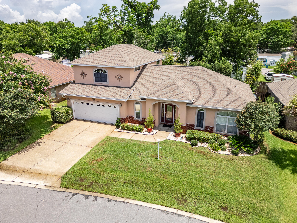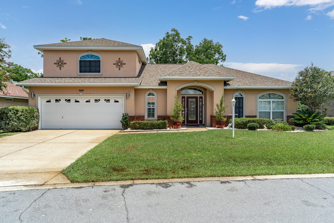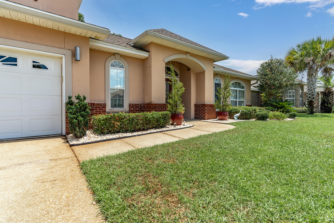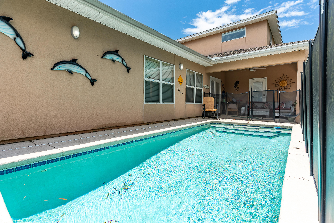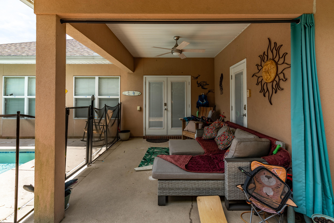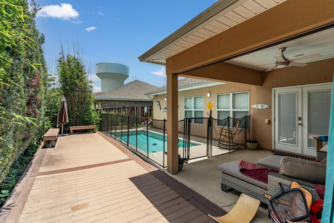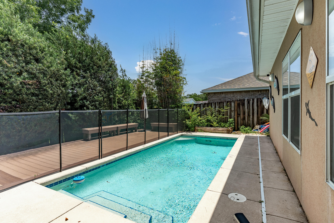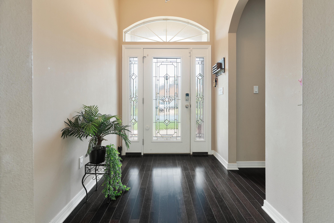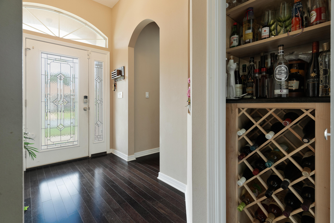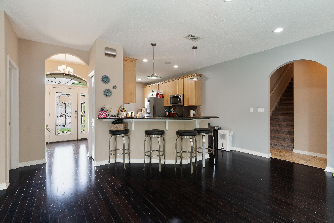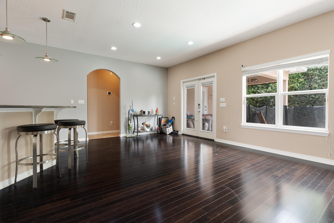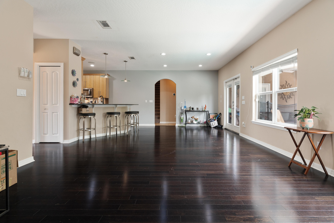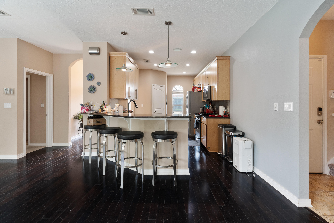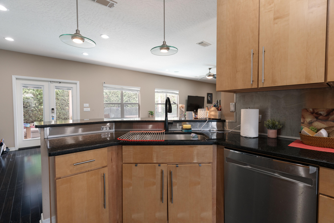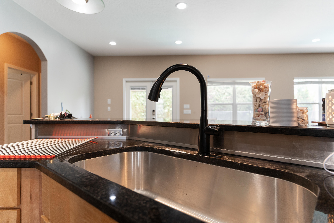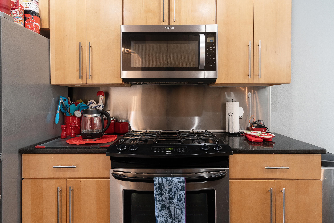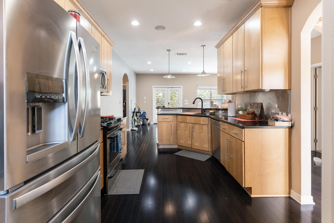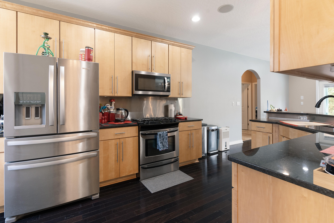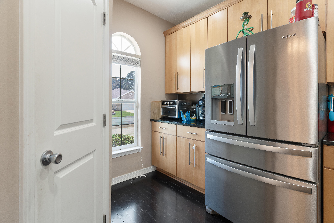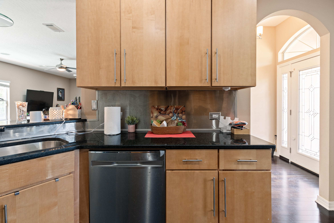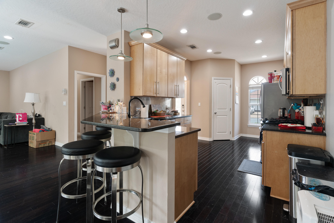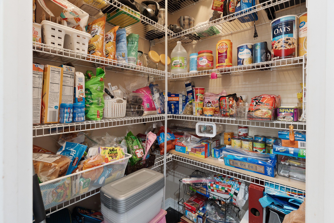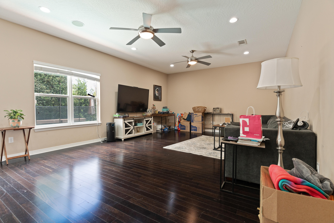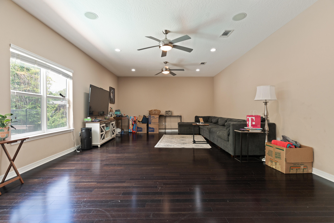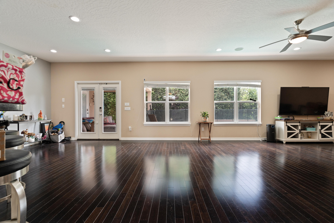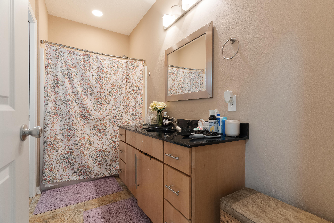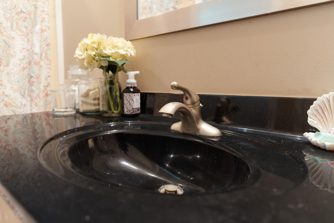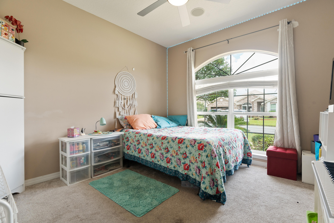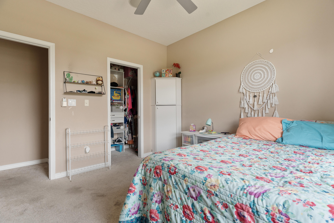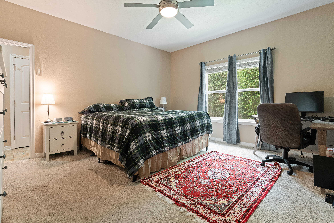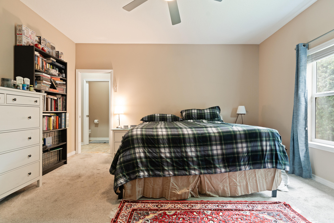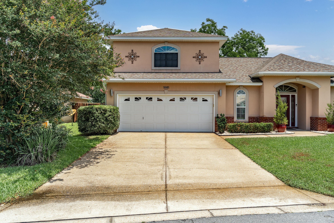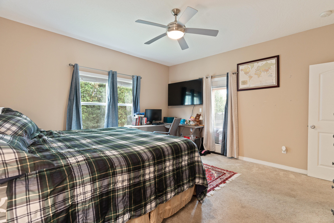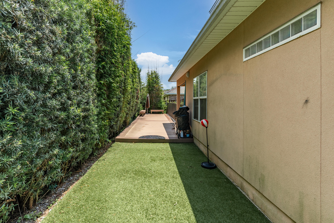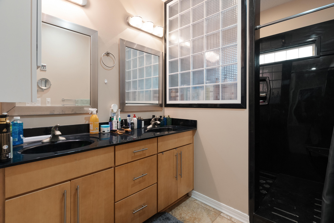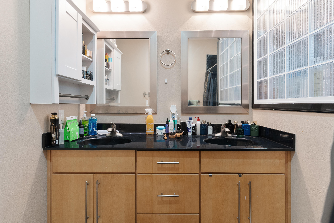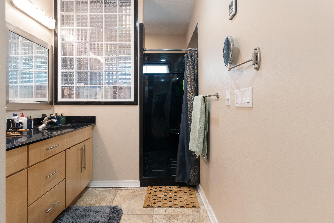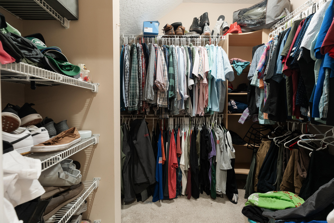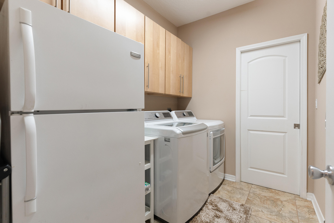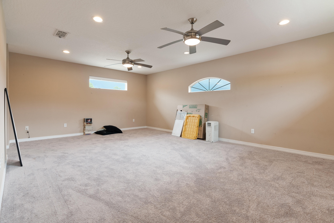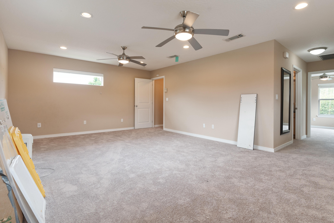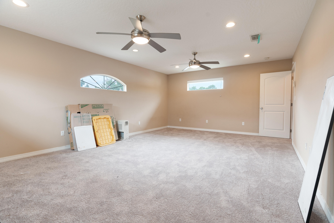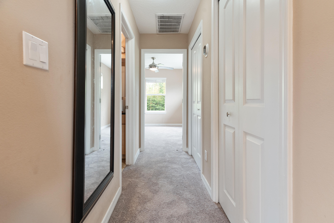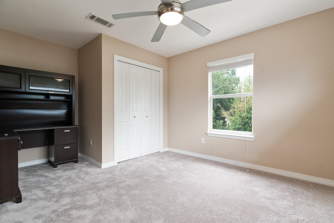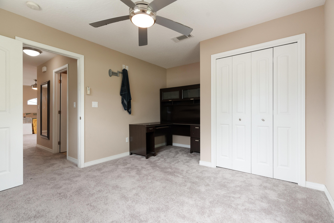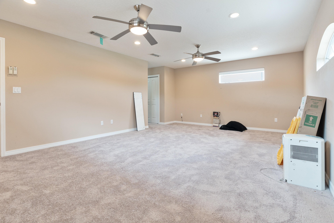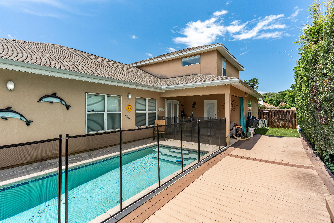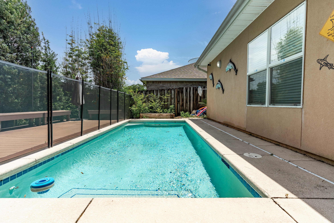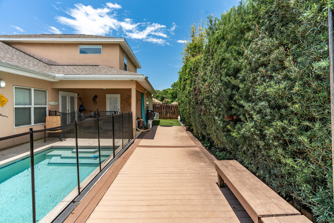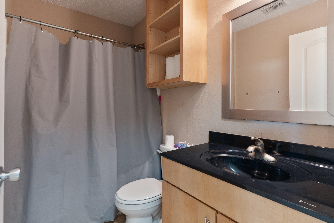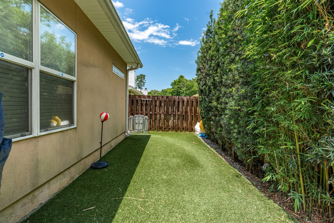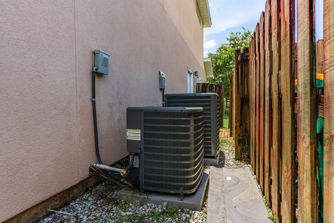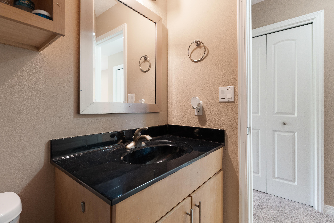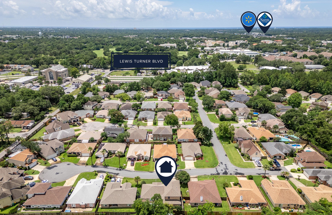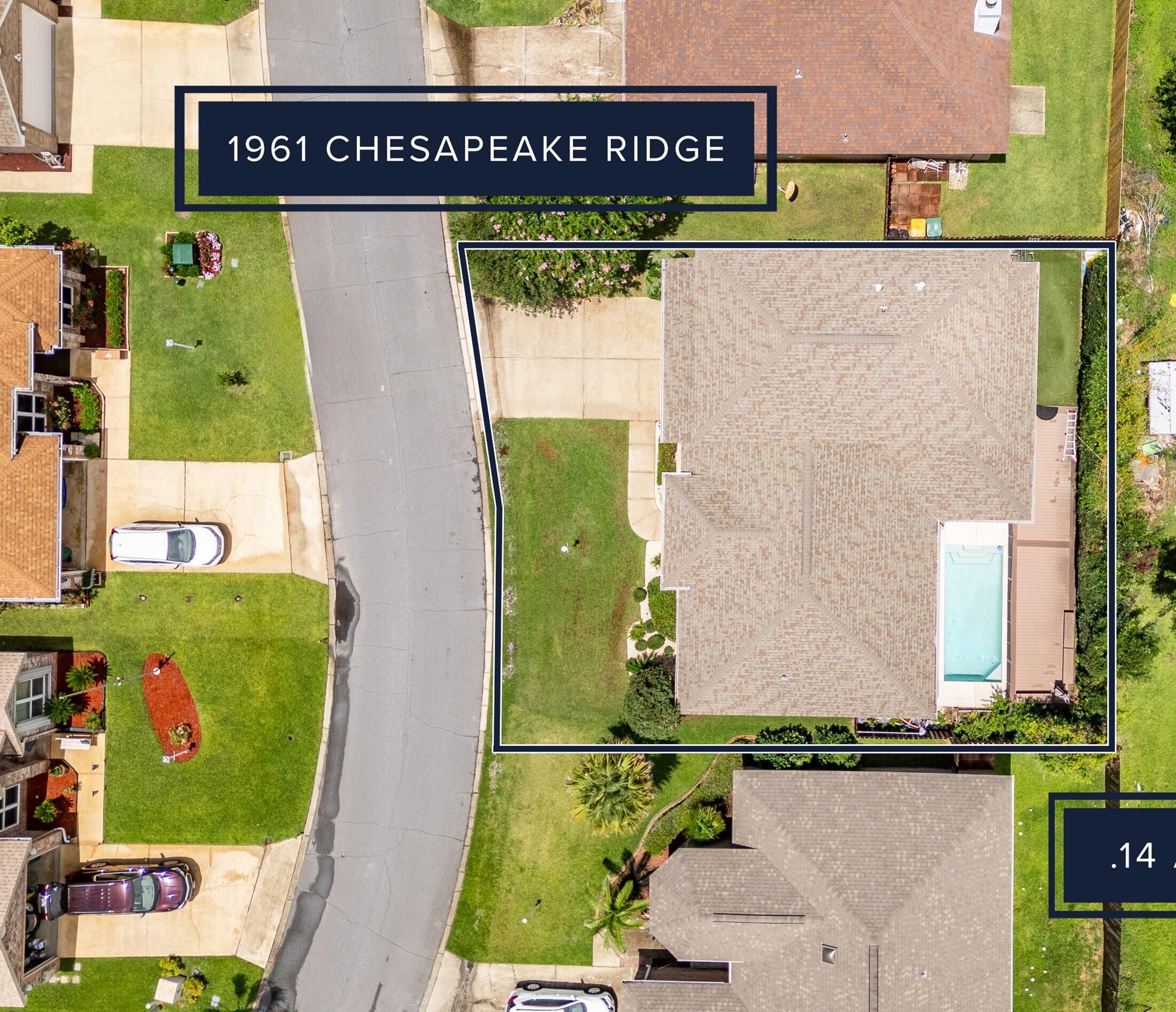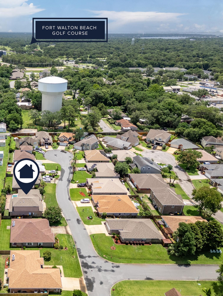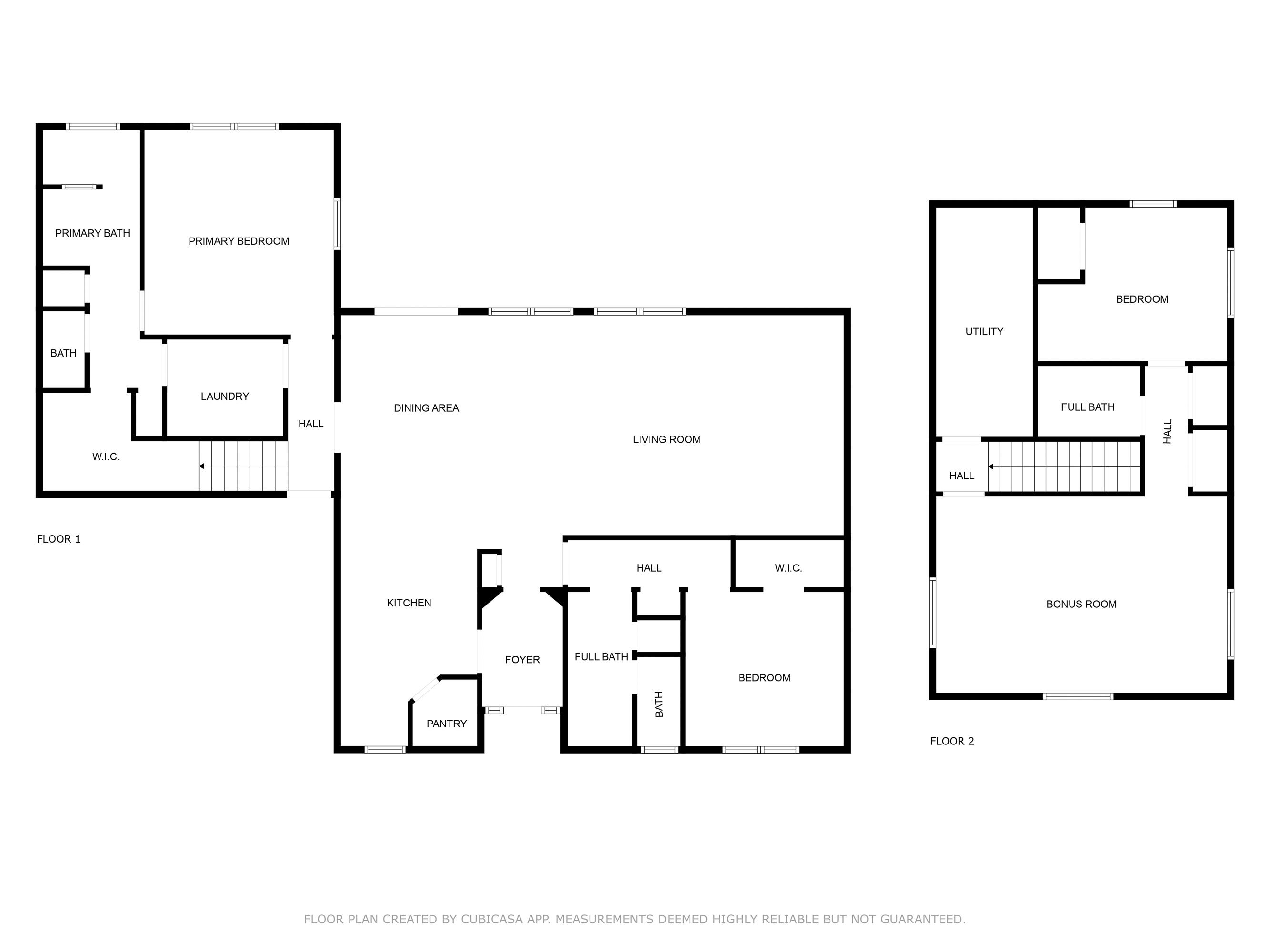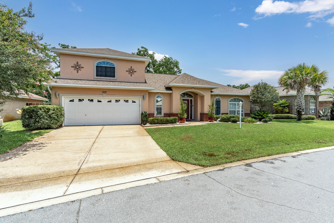Fort Walton Beach, FL 32547
Property Inquiry
Contact Chris Collins about this property!
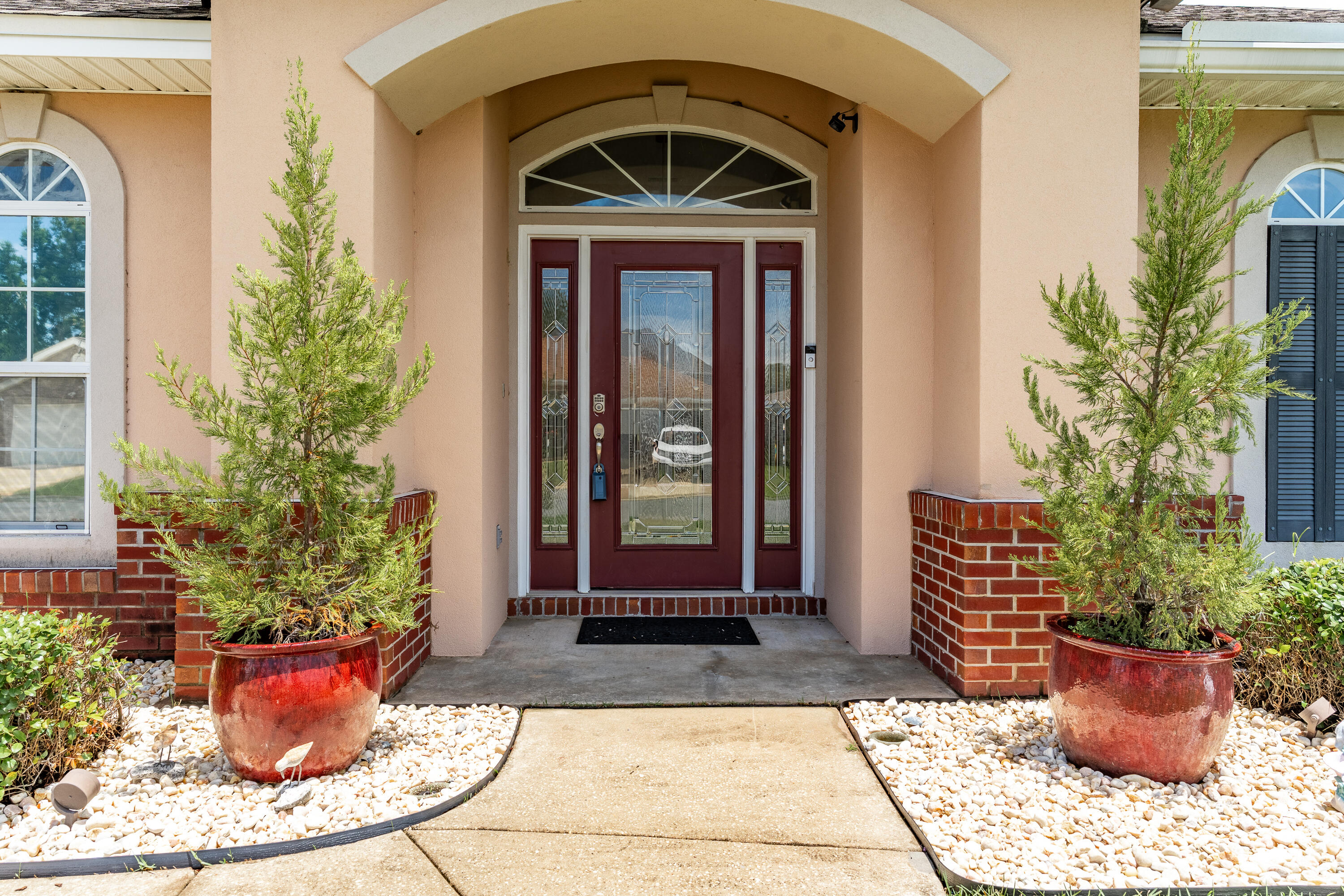
Property Details
This home is nestled in a beautiful neighborhood between Eglin AFB and Hurlburt Field. Save time and money being so close to everything! This spacious home boasts over 2,700 sq ft! PLUS, no worries about the roof (2021), pool pump (2023) and 2 HVAC systems (2023)! This contemporary home features a first-floor primary bedroom with convenient access to the laundry room. Downstairs, you'll also appreciate the blue tooth, surround sound speaker system, engineered hardwood floors and custom wine bar. Don't miss the sleek gourmet kitchen with breakfast bar, pantry, custom maple cabinets, black pearl granite and stainless backsplash and appliances. Entertaining will be a breeze in the massive great room off the kitchen. Step outside to your private oasis! > You'll enjoy splashing around in your low maintenance, salt system POOL! Lounge around on the deck and no worries about splinters with this composite decking. There's also a natural gas connection for grilling and artificial turf, so no mowing needed out back! Upstairs has so many possibilities - make it 2 bedrooms and a bathroom or a game room or gym or office. You'll also find a convenient walk-in attic storage area upstairs for your out of season items. Quality construction details like impact glass windows, tankless water heater, three-coat stucco claddings and 2X6 framing. Hospital is less than 1 mile away, shopping close by and A+ Liza Jackson is across from the neighborhood. Underground utilities are a bonus too! Don't delay and call your Realtor today!
| COUNTY | Okaloosa |
| SUBDIVISION | NORTH RIDGE CREEK S/D |
| PARCEL ID | 34-1S-24-1886-0000-0230 |
| TYPE | Detached Single Family |
| STYLE | Contemporary |
| ACREAGE | 0 |
| LOT ACCESS | Paved Road |
| LOT SIZE | 70X80 |
| HOA INCLUDE | Accounting,Master Association |
| HOA FEE | 150.00 (Annually) |
| UTILITIES | Electric,Gas - Natural,Public Sewer,Public Water,TV Cable,Underground |
| PROJECT FACILITIES | Pavillion/Gazebo |
| ZONING | Resid Single Family |
| PARKING FEATURES | Garage Attached |
| APPLIANCES | Dishwasher,Disposal,Microwave,Refrigerator |
| ENERGY | AC - 2 or More,AC - Central Elect,Ceiling Fans,Double Pane Windows,Heat Cntrl Gas,Water Heater - Gas |
| INTERIOR | Breakfast Bar,Floor Hardwood,Floor Tile,Pantry,Split Bedroom,Washer/Dryer Hookup |
| EXTERIOR | Deck Open,Fenced Back Yard,Fenced Lot-Part,Patio Covered,Pool - In-Ground,Sprinkler System |
| ROOM DIMENSIONS | Living Room : 19.2 x 16 Dining Room : 18 x 17 Kitchen : 17 x 10 Master Bedroom : 17 x 15 Bedroom : 13 x 12 Bedroom : 21.2 x 15 Bedroom : 14 x 11.2 |
Schools
Location & Map
From Beal Pkwy/Lewis Turner turn onto Gospel Road (across from Liza Jackson). Take Cathridge Trace to Chesapeake Ridge.

