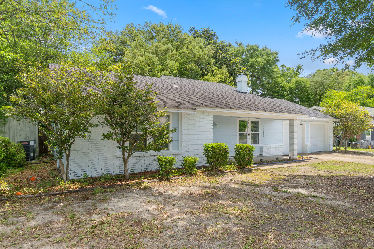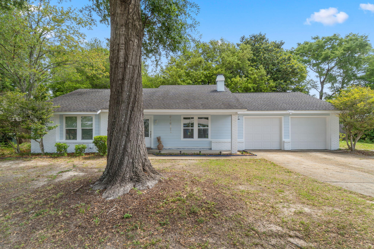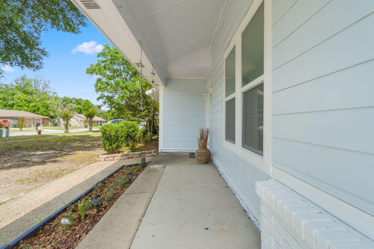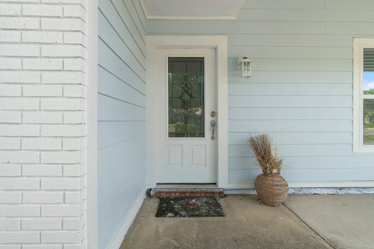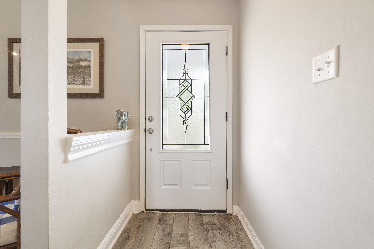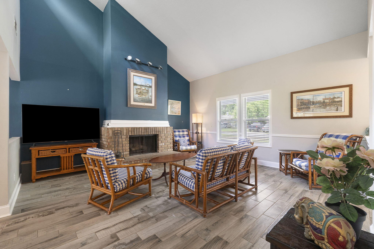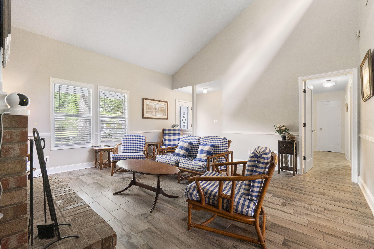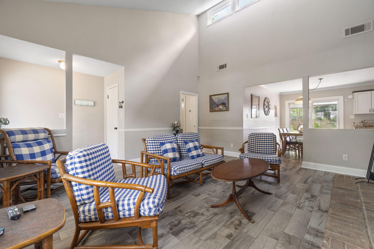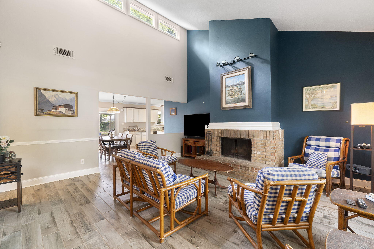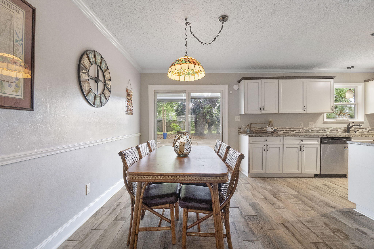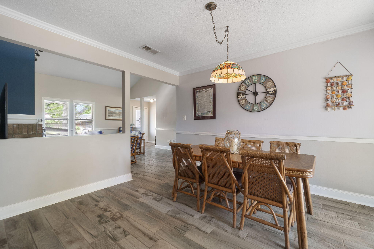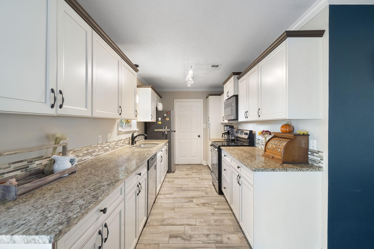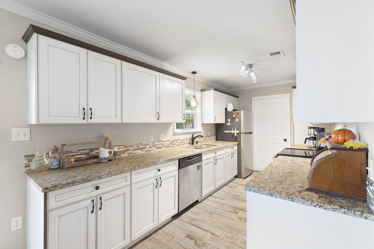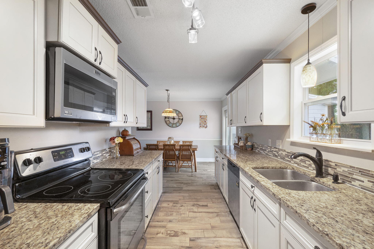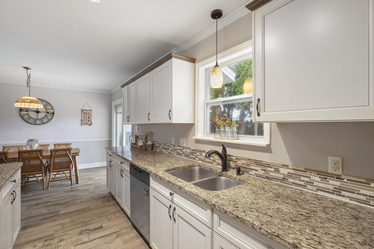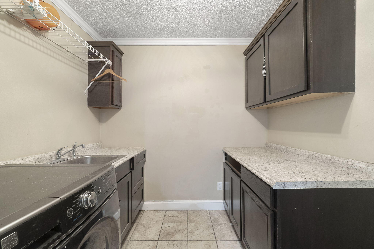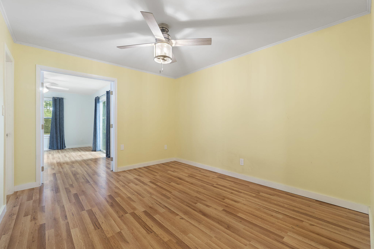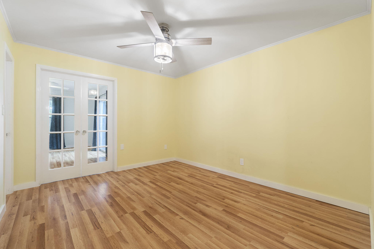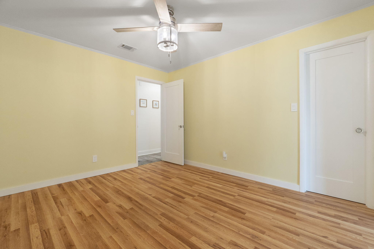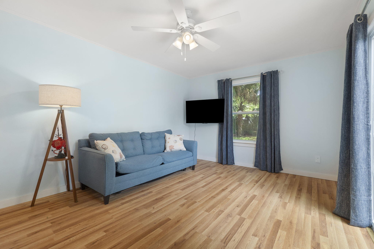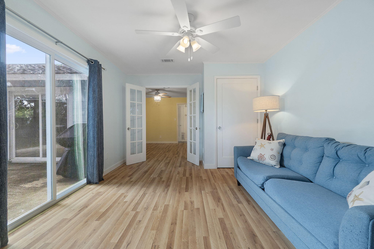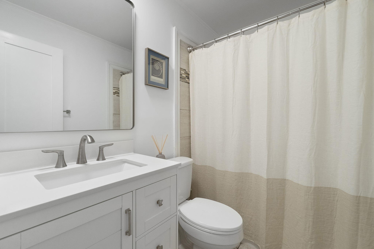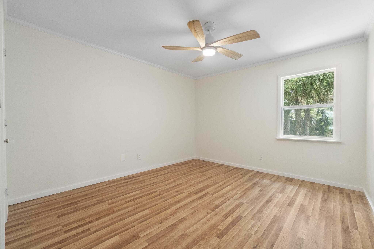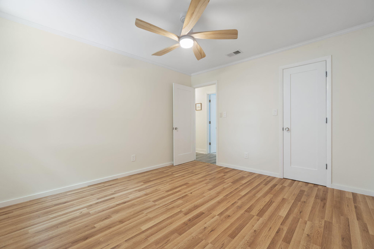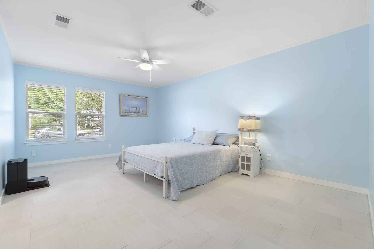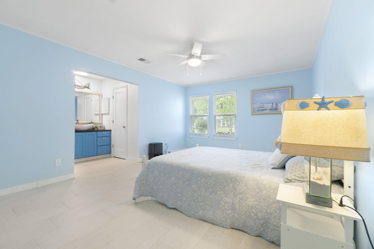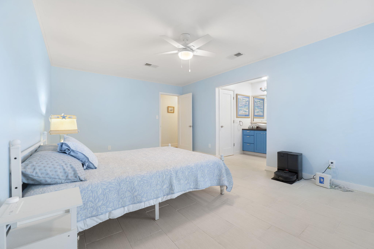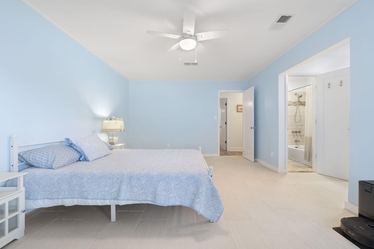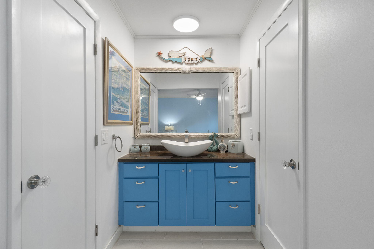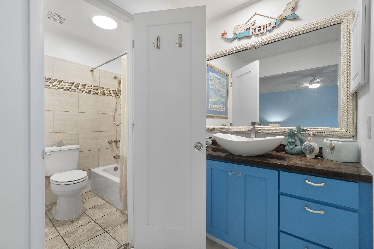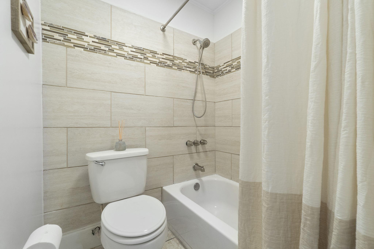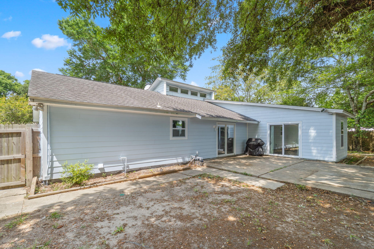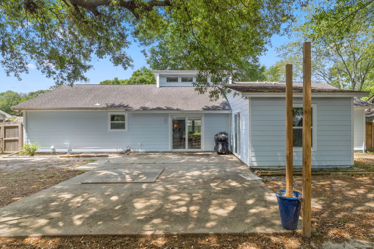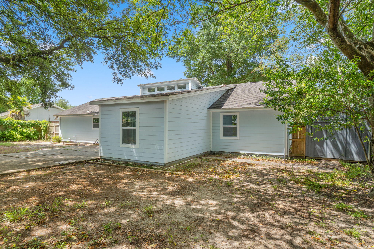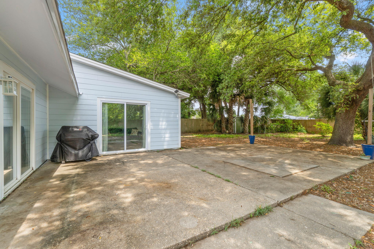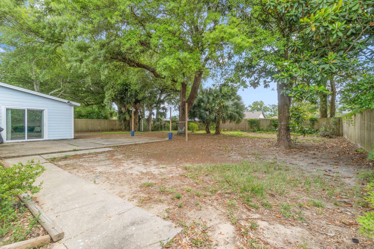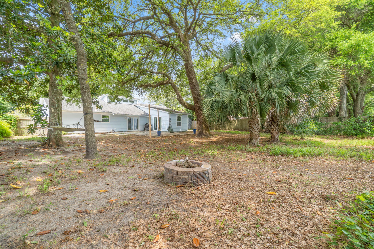Pensacola, FL 32514
Property Inquiry
Contact Dawn Burt about this property!
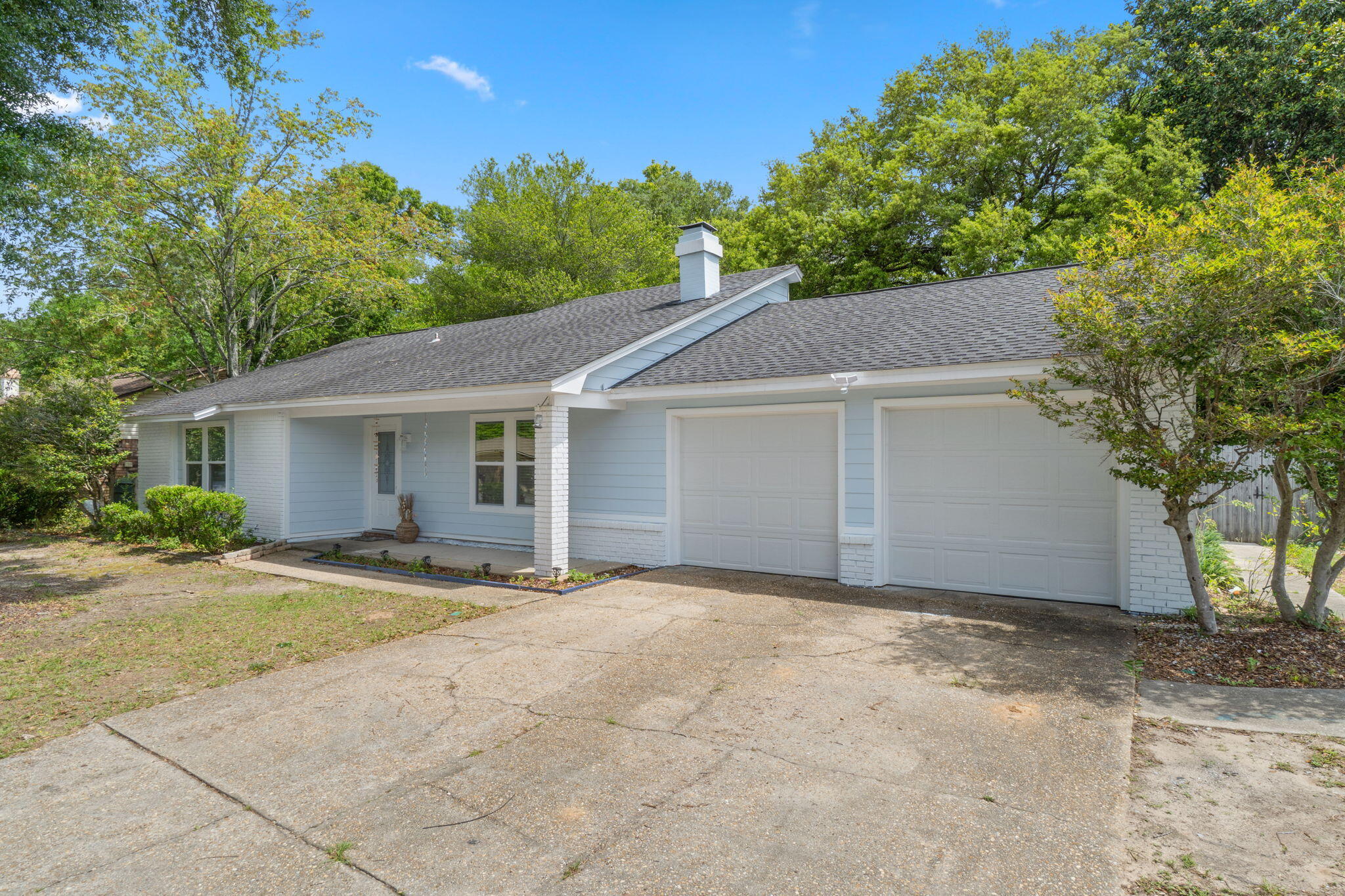
Property Details
Welcome to this charming Northpointe home! Loaded with tons of recent seller updates including new exterior Hardie board siding and paint, new impact rated garage doors, new windows, new flooring, fresh interior paint, popcorn ceilings scraped and painted, and more! Situated on 0.28 acres with an expansive backyard space - All in a fantastic location to popular Pensacola points of interest and I-10 for easy commuting! The Northpointe neighborhood also features sidewalks, streetlights, and underground utilities. Stepping through the front door, you're greeted by a window accented vaulted ceiling that fills the space with natural light. The living area is accented by a cozy wood burning fireplace. Just past the living area is the dining room that seamlessly blends into the galley style kitchen with upgraded soft-close cabinets and granite countertops. This spacious home features an inside laundry room with cabinets and counters for convenience and functionality, as well as 3 bedrooms and a versatile bonus pass-through room, which can easily serve as a 4th bedroom, home office, playroom, or guest space. The oversized primary bedroom with ensuite features a newly remodeled custom vanity and a fantastic walk-in closet. All of the bedrooms feature newly installed flooring, ceiling fans, and shaker-style solid wood doors with crystal doorknobs. Schedule your showing today, and make this your Pensacola home!
| COUNTY | Escambia |
| SUBDIVISION | NORTHPOINTE |
| PARCEL ID | 091S291500006010 |
| TYPE | Detached Single Family |
| STYLE | Traditional |
| ACREAGE | 0 |
| LOT ACCESS | Paved Road |
| LOT SIZE | 56 x 145 x 93 x 146 |
| HOA INCLUDE | N/A |
| HOA FEE | N/A |
| UTILITIES | Public Sewer,Public Water,Underground |
| PROJECT FACILITIES | N/A |
| ZONING | Resid Single Family |
| PARKING FEATURES | Garage Attached |
| APPLIANCES | Dishwasher,Microwave,Refrigerator,Smooth Stovetop Rnge |
| ENERGY | AC - Central Elect |
| INTERIOR | Ceiling Vaulted,Fireplace,Floor Tile,Floor Vinyl,Washer/Dryer Hookup |
| EXTERIOR | Fenced Back Yard,Patio Open,Porch |
| ROOM DIMENSIONS | Living Room : 16.3 x 16.4 Kitchen : 12 x 8 Dining Room : 10.8 x 12.5 Master Bedroom : 18.9 x 12.3 Bedroom : 10.8 x 12.6 Bedroom : 12.7 x 11.4 Full Bathroom : 10 x 6 |
Schools
Location & Map
Go north on 9th Ave. then right on Olive Road. After just about 1/4 mile turn right on Northpointe Blvd. House will be 6th on the left: 8150 Northpointe Blvd.

