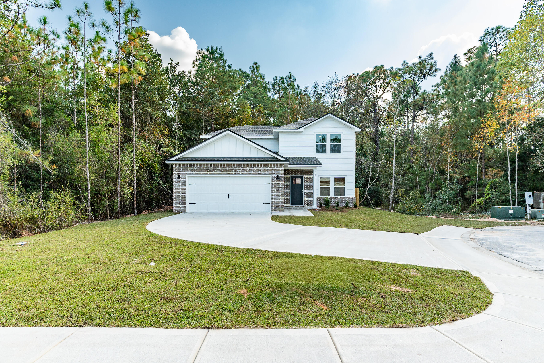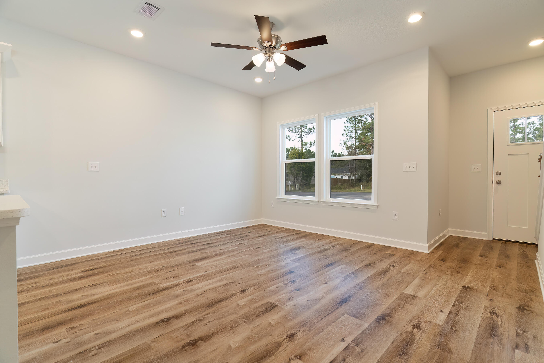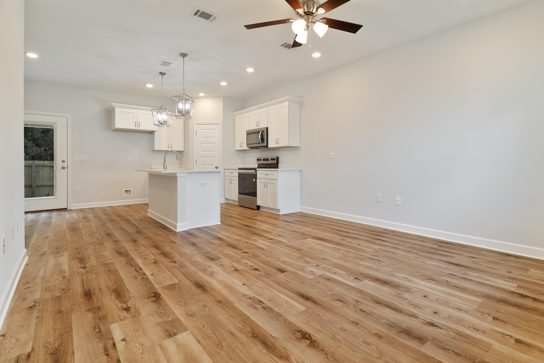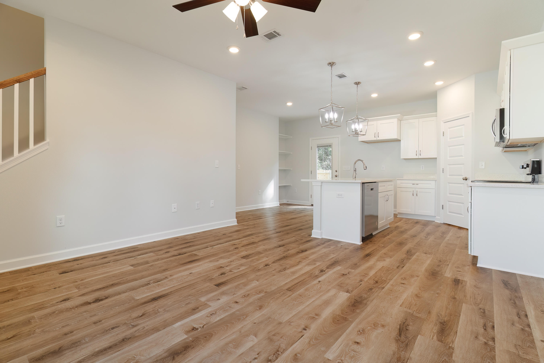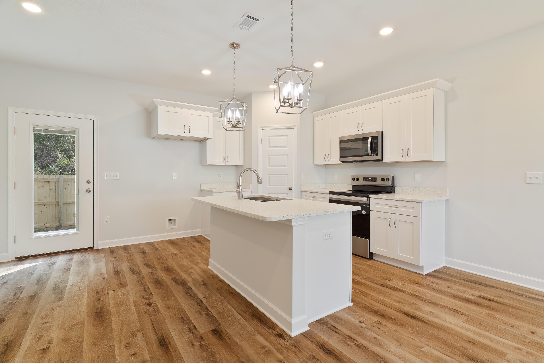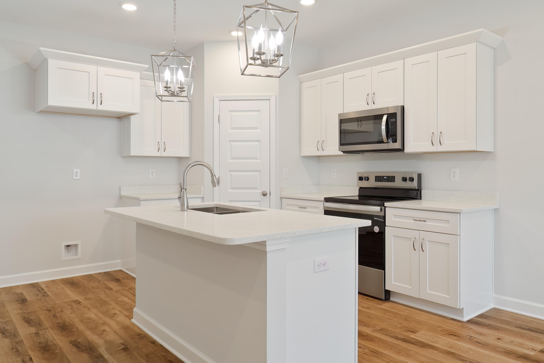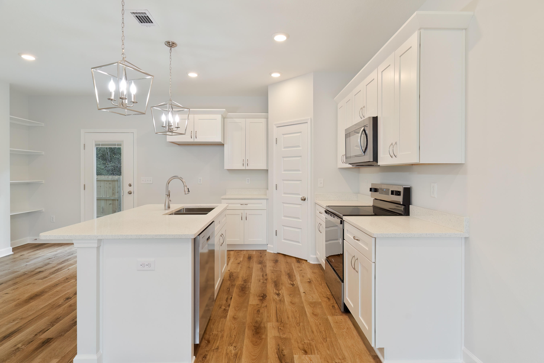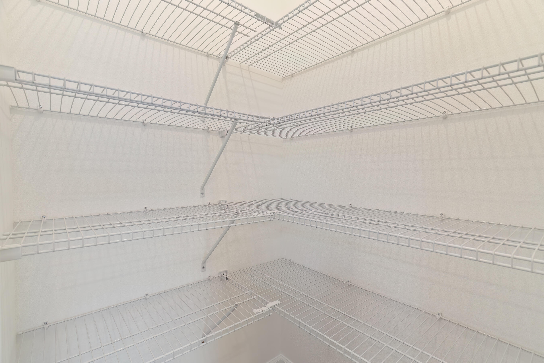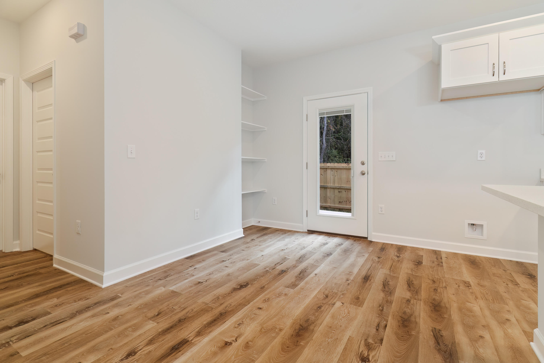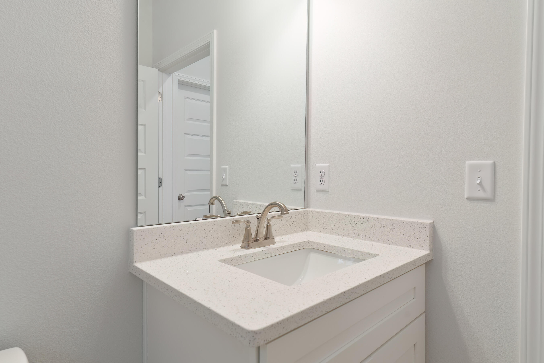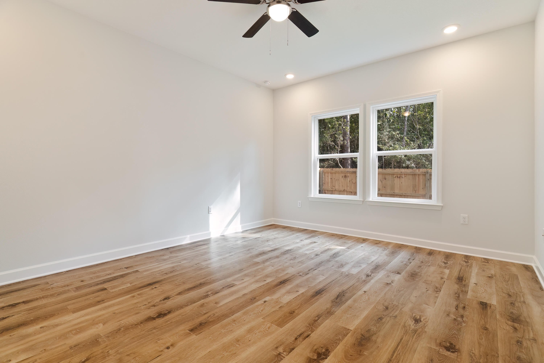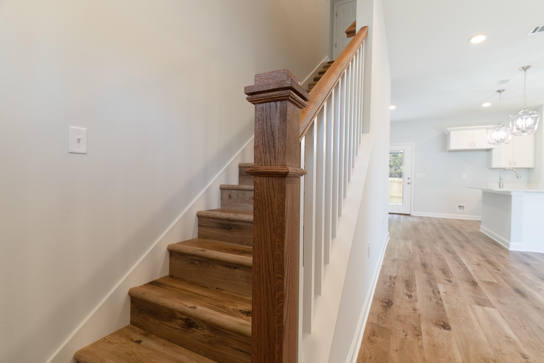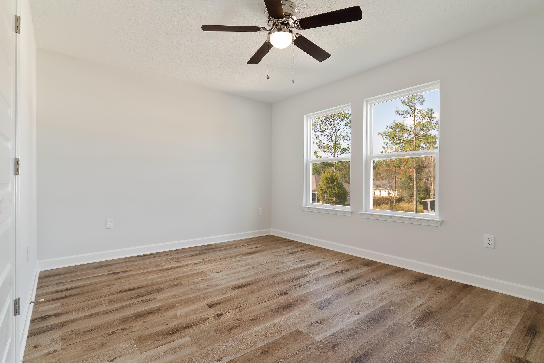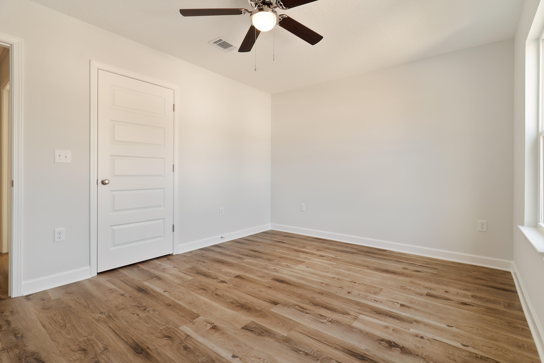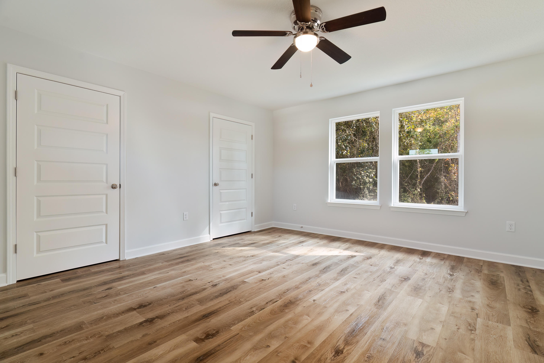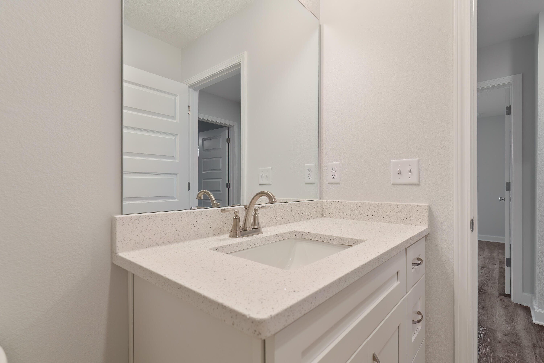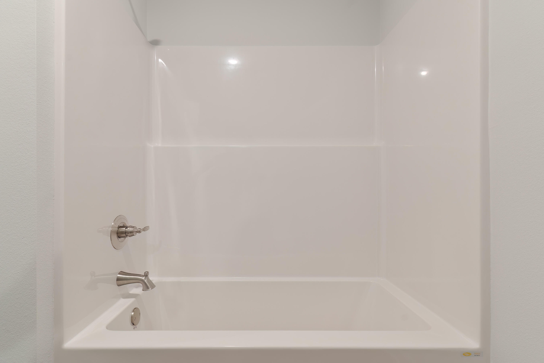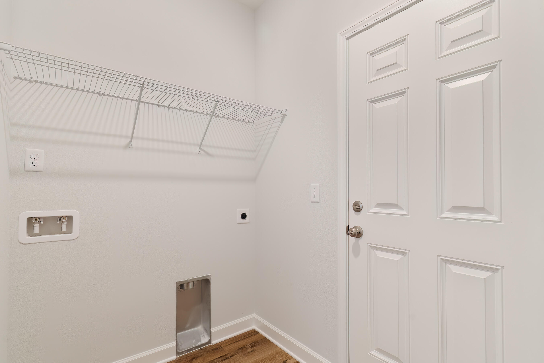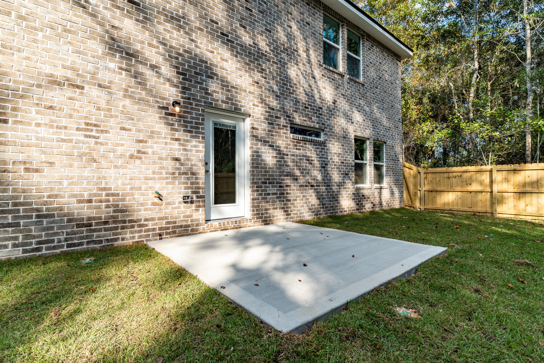Crestview, FL 32539
Property Inquiry
Contact Jenny Teel about this property!
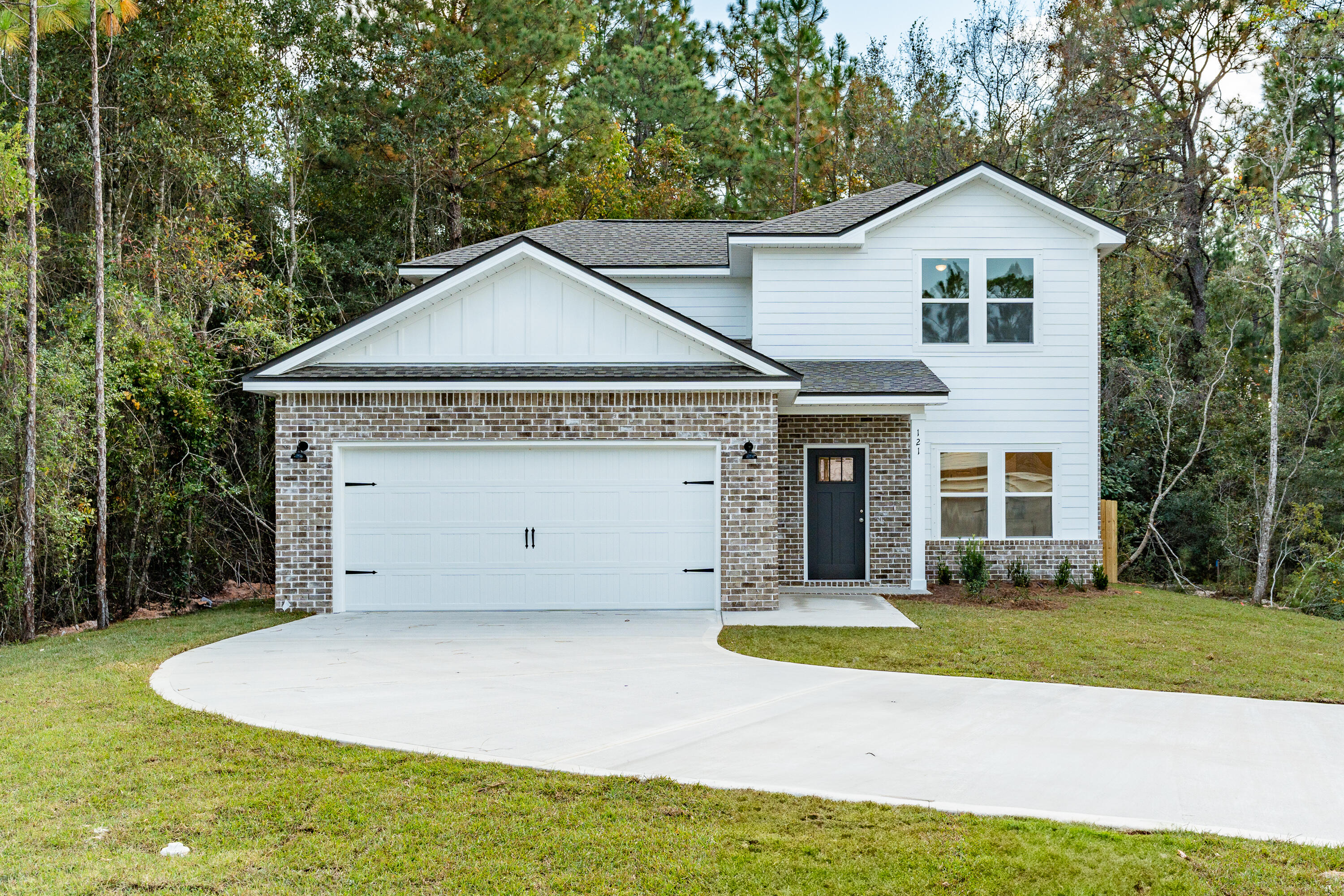
Property Details
4TH OF JULY SPECIAL - FREE BLINDS/REFRIGERATOR/WASHER/DRYER & $10K TOWARDS CLOSING COSTS (restrictions apply). NEW 'LEVI' FLOOR PLAN - 2-STORY - 4BR - 2.5BA - First level features open family/dining/kitchen area with high ceilings & recessed lighting. Kitchen has corner pantry, work island w/bar seating plus cozy dining area, white shaker cabinets & stainless-steel appliances. Powder room + laundry room. Owner's suite has walk-in closet, bath w/shower only. 2nd level has 3 large bedrooms plus additional bathroom. Quartz countertops, ceiling fans in all bedrooms/family, luxury vinyl plank flooring in common areas, carpet in bedrooms. Mid to late July completion. Photos of similar completed home, interior/exterior colors will vary.
| COUNTY | Okaloosa |
| SUBDIVISION | OAK HOLLOW |
| PARCEL ID | 25-4N-23-1300-0000-0010 |
| TYPE | Detached Single Family |
| STYLE | Craftsman Style |
| ACREAGE | 0 |
| LOT ACCESS | County Road,Paved Road |
| LOT SIZE | 106.91x179.88x56.21x340.04x112.07 |
| HOA INCLUDE | N/A |
| HOA FEE | N/A |
| UTILITIES | Electric,Public Water,Septic Tank |
| PROJECT FACILITIES | N/A |
| ZONING | County,Resid Single Family |
| PARKING FEATURES | Garage Attached |
| APPLIANCES | Auto Garage Door Opn,Dishwasher,Microwave,Smoke Detector,Smooth Stovetop Rnge,Stove/Oven Electric |
| ENERGY | AC - Central Elect,Ceiling Fans,Double Pane Windows,Heat Cntrl Electric,Insulated Doors,Ridge Vent,Water Heater - Elect |
| INTERIOR | Ceiling Raised,Floor Vinyl,Floor WW Carpet New,Kitchen Island,Lighting Recessed,Newly Painted,Pantry,Pull Down Stairs,Shelving,Split Bedroom,Washer/Dryer Hookup |
| EXTERIOR | Patio Open,Porch |
| ROOM DIMENSIONS | Family Room : 14.8 x 15.9 Kitchen : 12 x 10 Dining Area : 8 x 10 Master Bedroom : 13.3 x 15.7 Master Bathroom : 6 x 8.4 Laundry : 8 x 5.5 Bedroom : 14.8 x 14 Bedroom : 10.6 x 11.6 Bedroom : 15.5 x 16 Full Bathroom : 8.2 x 6.11 Garage : 19.8 x 20 |
Schools
Location & Map
From the Corner of Hwy 85 & 90, go north on Hwy 85, make a right on Airport Rd, go about 4.5 miles and make a right onto Horne Hollow Rd, new subdivision on the left OAK HOLLOW, home under constructio

