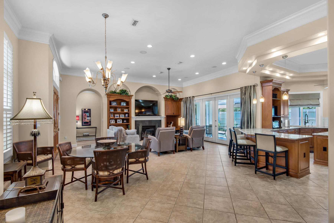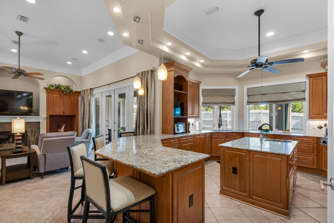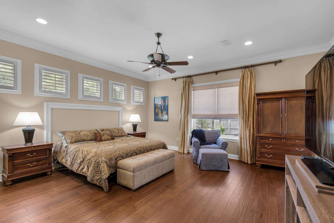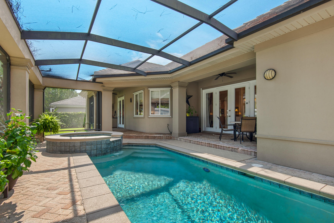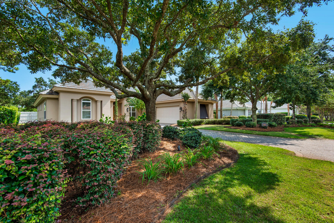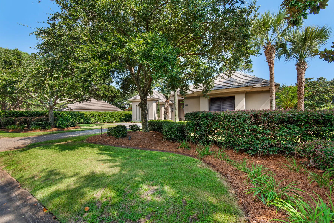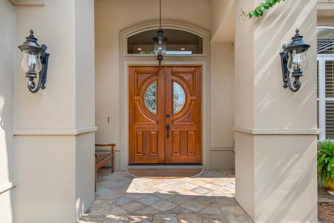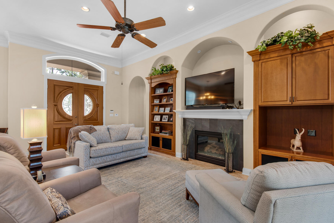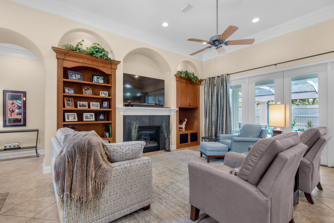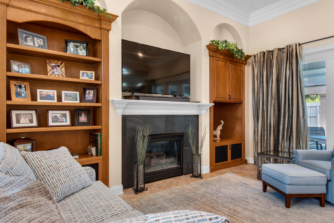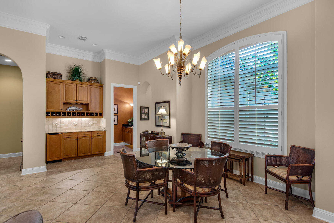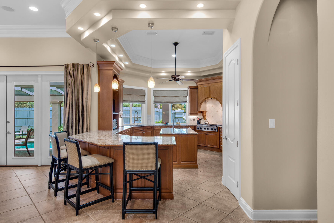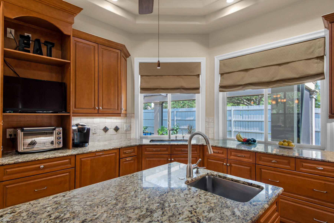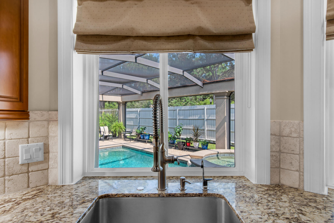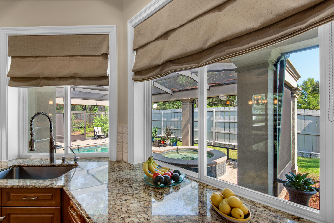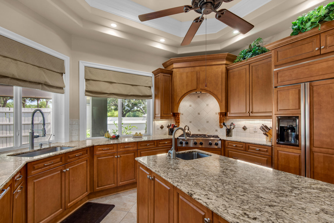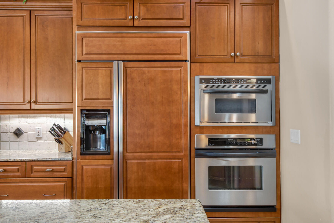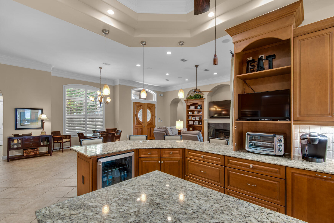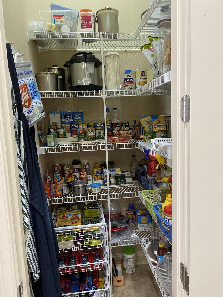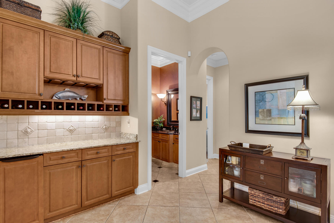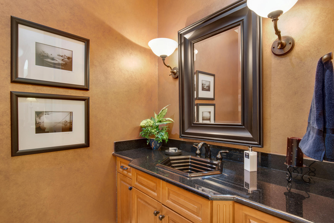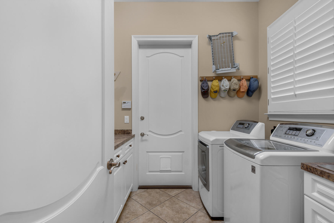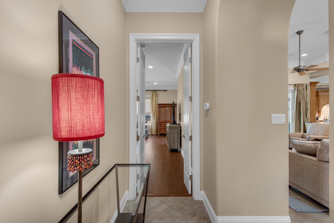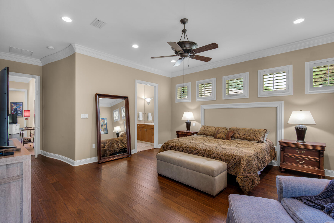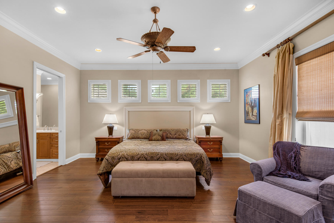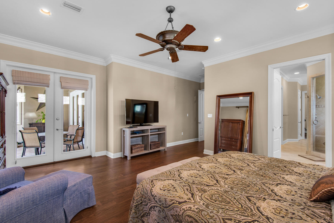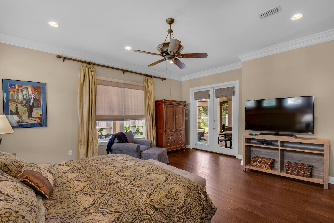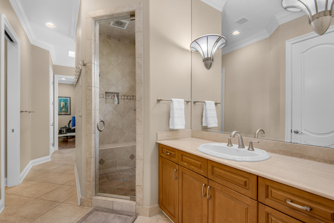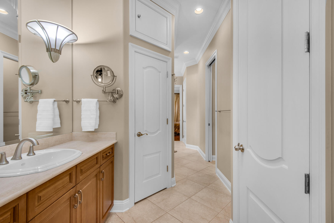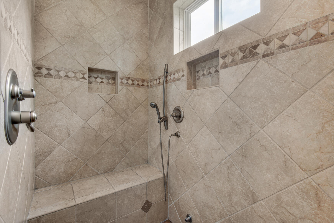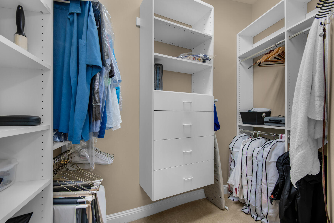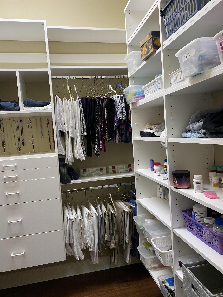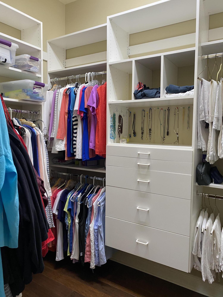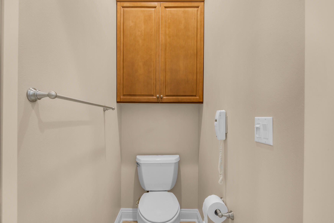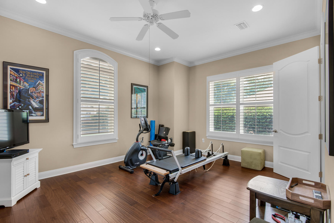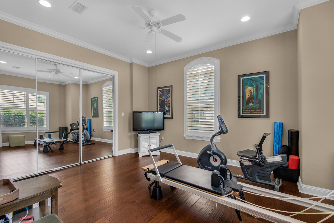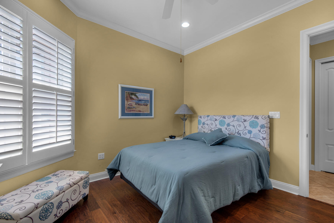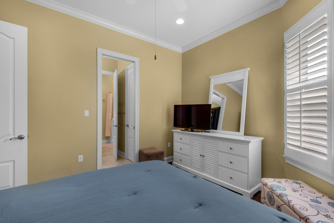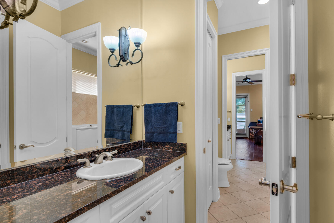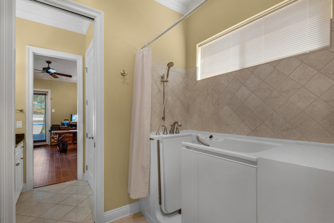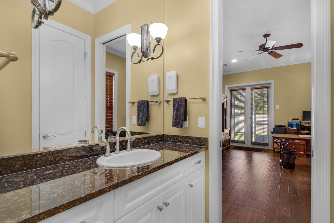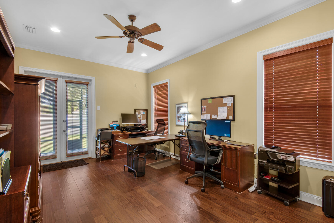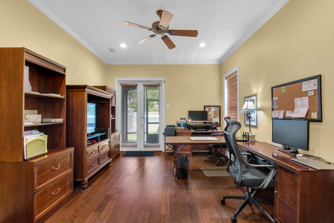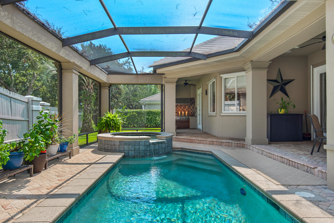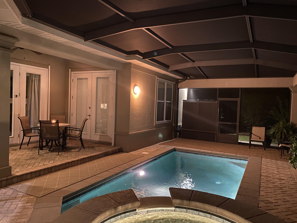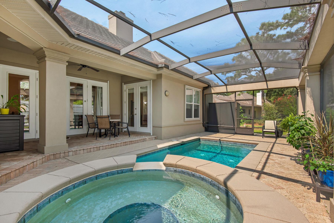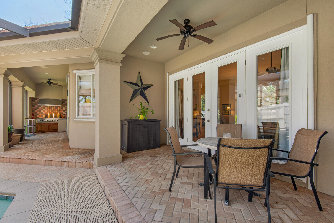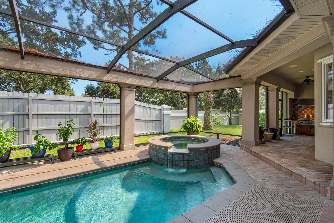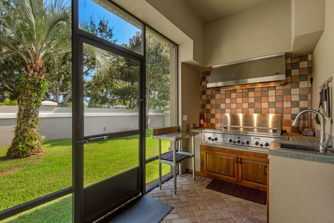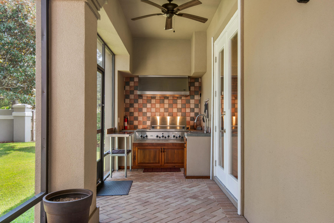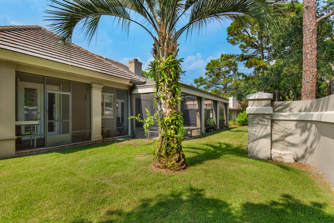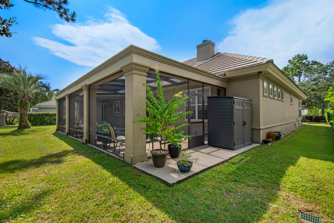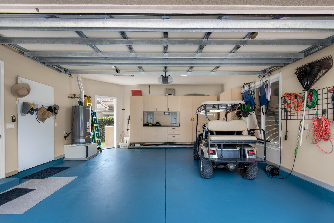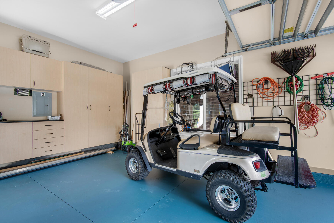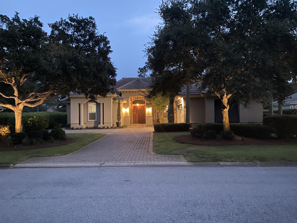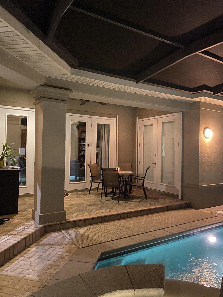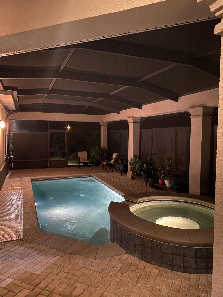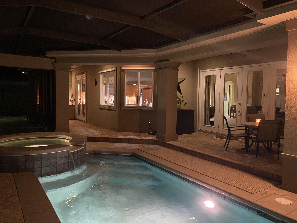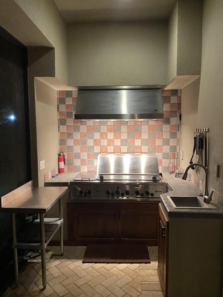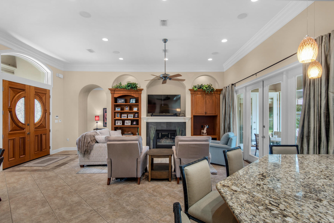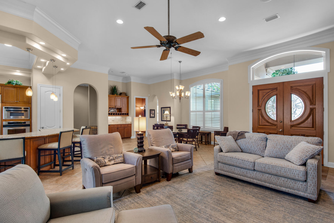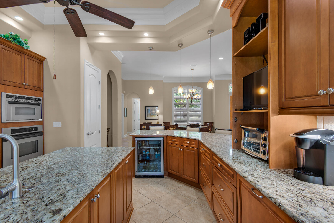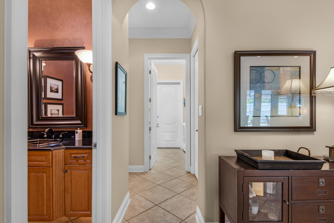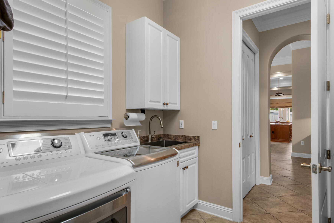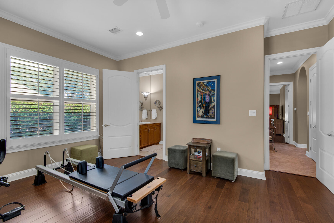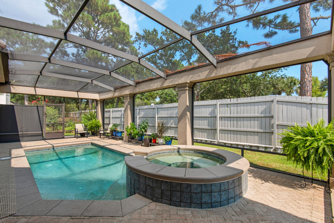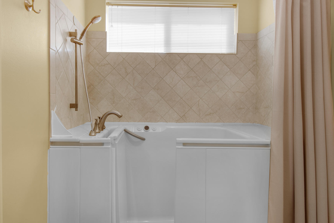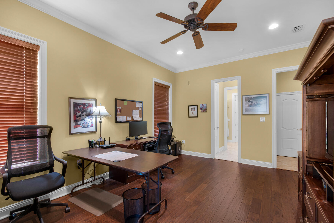Miramar Beach, FL 32550
Property Inquiry
Contact Ann Hammonds about this property!
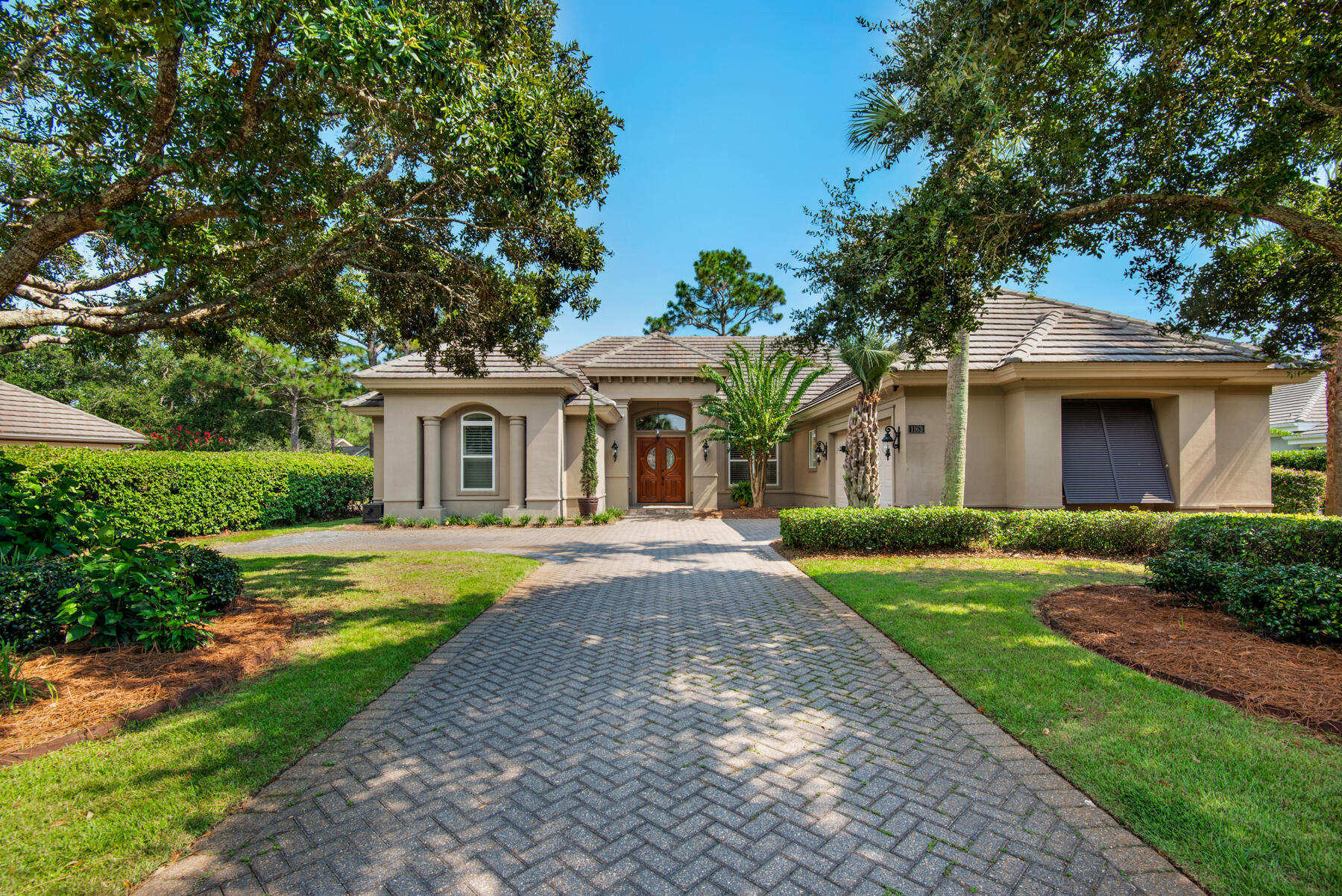
Property Details
Original owners. Custom home by Boswell Builders-many upgrades. Large open chef's kitchen with 6 burner Dacor gas cooktop, all appliances built in-stainless steel or cabinet front, veg sink in island, wine cooler. Sep wine bar with ice maker. High ceilings thruout 10-12', crown molding in all rooms, 8' solid doors. 3 sets of french doors leading to pool/spa. Plantation shutters. Lots of extra storage. Primary has his & her walk in closets, his & her vanities with skylight above each, walk in shower with steam. Guest bath is jack and jill with luxury Kohler walk in tub spa/shower. Pool and spa-new heater. new sand filter. Outdoor grill with sink. 2 car garage with built in cabinets. floored attic storage. 4 seater E-Z golf cart conveys. New home insurance policy May 2025 $6678.
| COUNTY | Walton |
| SUBDIVISION | TROON DRIVE |
| PARCEL ID | 26-2S-21-42300-000-1163 |
| TYPE | Detached Single Family |
| STYLE | Other |
| ACREAGE | 0 |
| LOT ACCESS | Paved Road,Private Road |
| LOT SIZE | 126' X 130' |
| HOA INCLUDE | Accounting,Master Association,Security,Trash,TV Cable |
| HOA FEE | 537.25 (Quarterly) |
| UTILITIES | Electric,Gas - Natural,Phone,Public Sewer,Public Water,TV Cable,Underground |
| PROJECT FACILITIES | Beach,Deed Access,Dock,Dumpster,Exercise Room,Fishing,Gated Community,Golf,Marina,Pets Allowed,Pickle Ball,Picnic Area,Playground,Pool,Tennis,TV Cable,Waterfront,Whirlpool |
| ZONING | Resid Single Family |
| PARKING FEATURES | Garage Attached |
| APPLIANCES | Auto Garage Door Opn,Cooktop,Dishwasher,Disposal,Ice Machine,Microwave,Oven Self Cleaning,Range Hood,Refrigerator W/IceMk,Security System,Smoke Detector,Stove/Oven Electric,Stove/Oven Gas,Wine Refrigerator |
| ENERGY | AC - Central Elect,AC - High Efficiency,Ceiling Fans,Double Pane Windows,Heat Cntrl Electric,Heat High Efficiency,Heat Pump Air To Air,Insulated Doors,Roof Vent,Tinted Windows,Water Heater - Gas |
| INTERIOR | Breakfast Bar,Built-In Bookcases,Ceiling Crwn Molding,Ceiling Raised,Fireplace,Fireplace Gas,Floor Hardwood,Floor Tile,Furnished - None,Kitchen Island,Lighting Recessed,Pantry,Plantation Shutters,Pull Down Stairs,Skylight(s),Split Bedroom,Washer/Dryer Hookup,Window Treatment All,Woodwork Painted |
| EXTERIOR | Fenced Lot-Part,Hot Tub,Hurricane Shutters,Lawn Pump,Patio Covered,Pool - Enclosed,Pool - Gunite Concrt,Pool - Heated,Pool - In-Ground,Rain Gutter,Sprinkler System,Summer Kitchen |
| ROOM DIMENSIONS | Great Room : 32 x 25 Kitchen : 17 x 16 Master Bedroom : 18 x 18 Exercise Room : 17 x 13 Bedroom : 17 x 13 Bedroom : 13 x 12 Laundry : 8 x 9 Garage : 22 x 21 |
Schools
Location & Map
Enter Sandestin East Gate (by Applebees), Go thru security, take right on Baytowne Ave,go approx 1/4 mie. Turn left on Troon Dr (across the street from Deerwood entrance)

