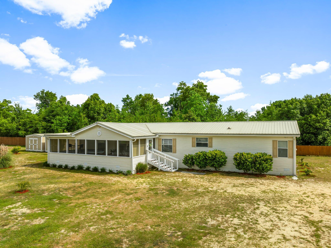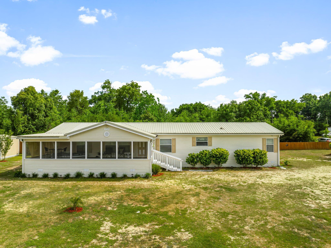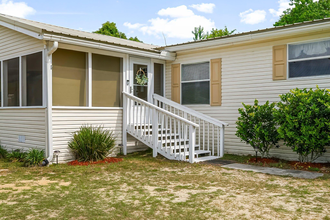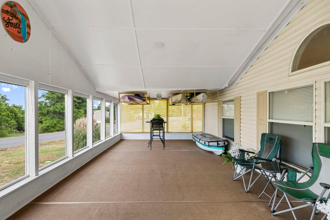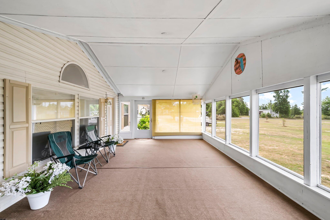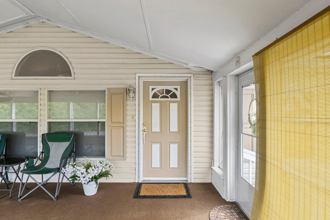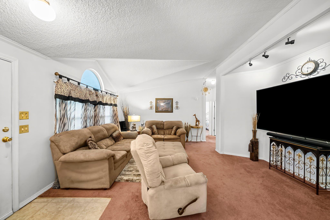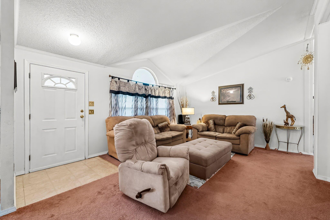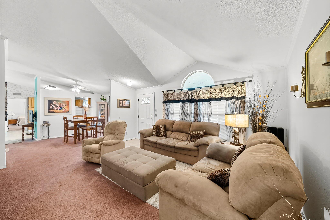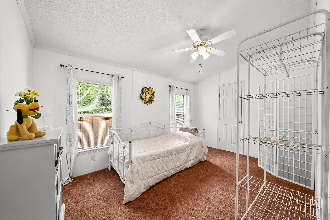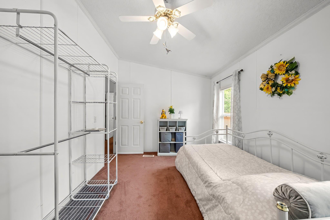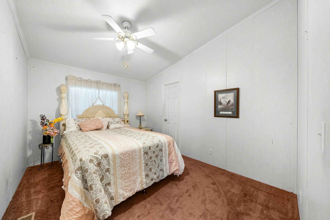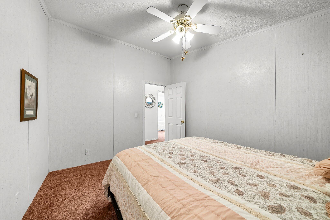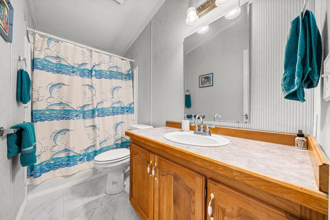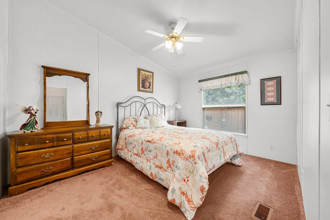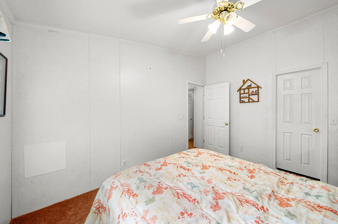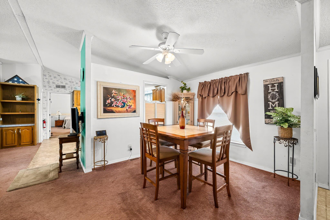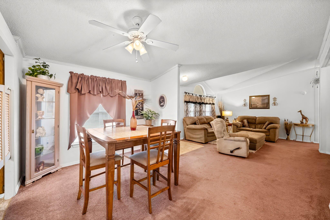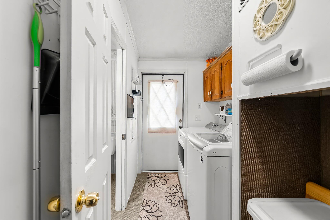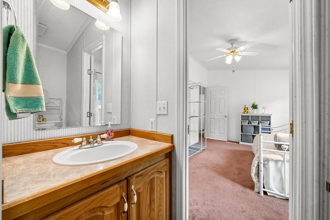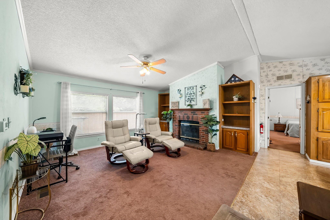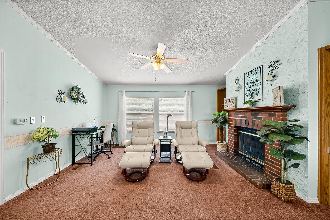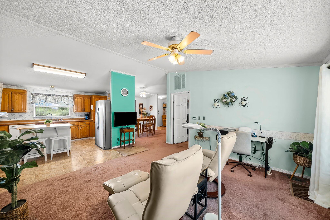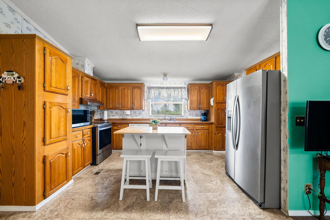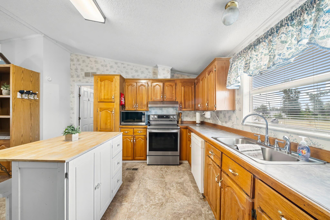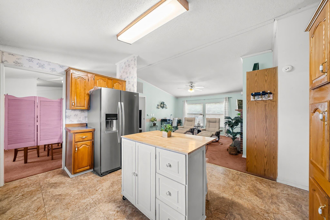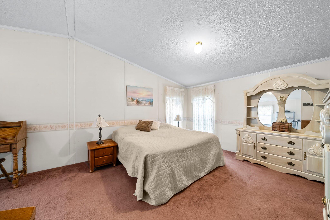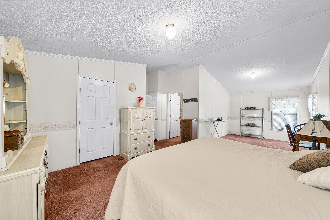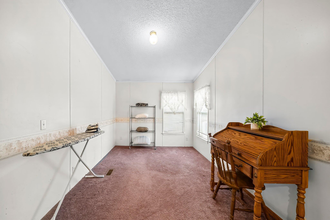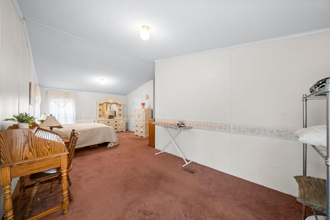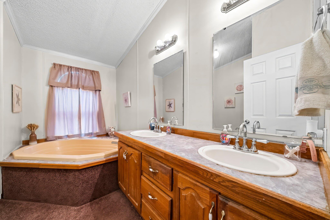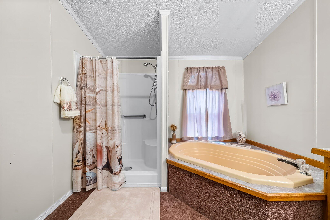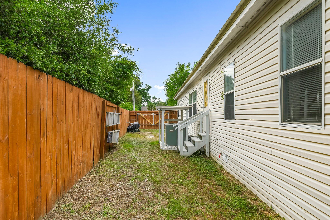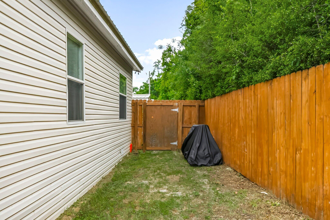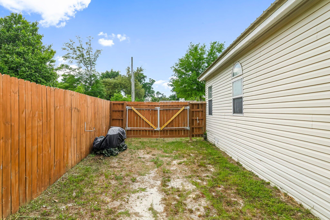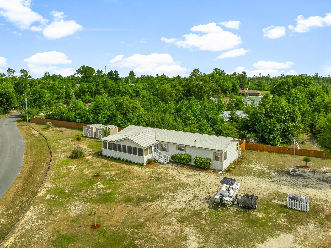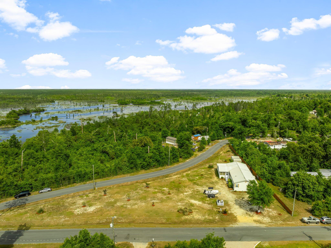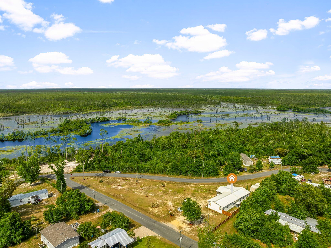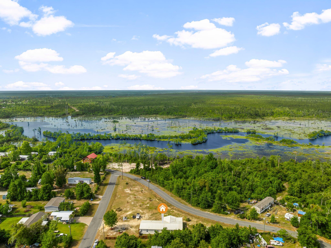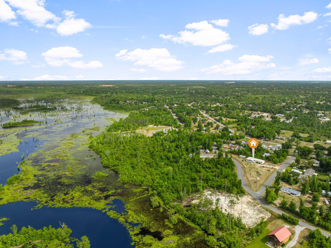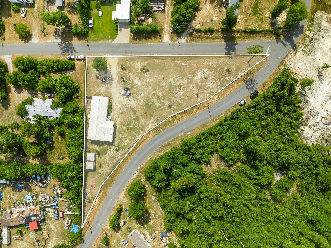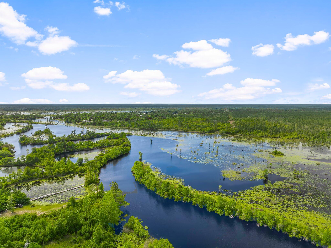Youngstown, FL 32466
Property Inquiry
Contact Heather Neubauer about this property!
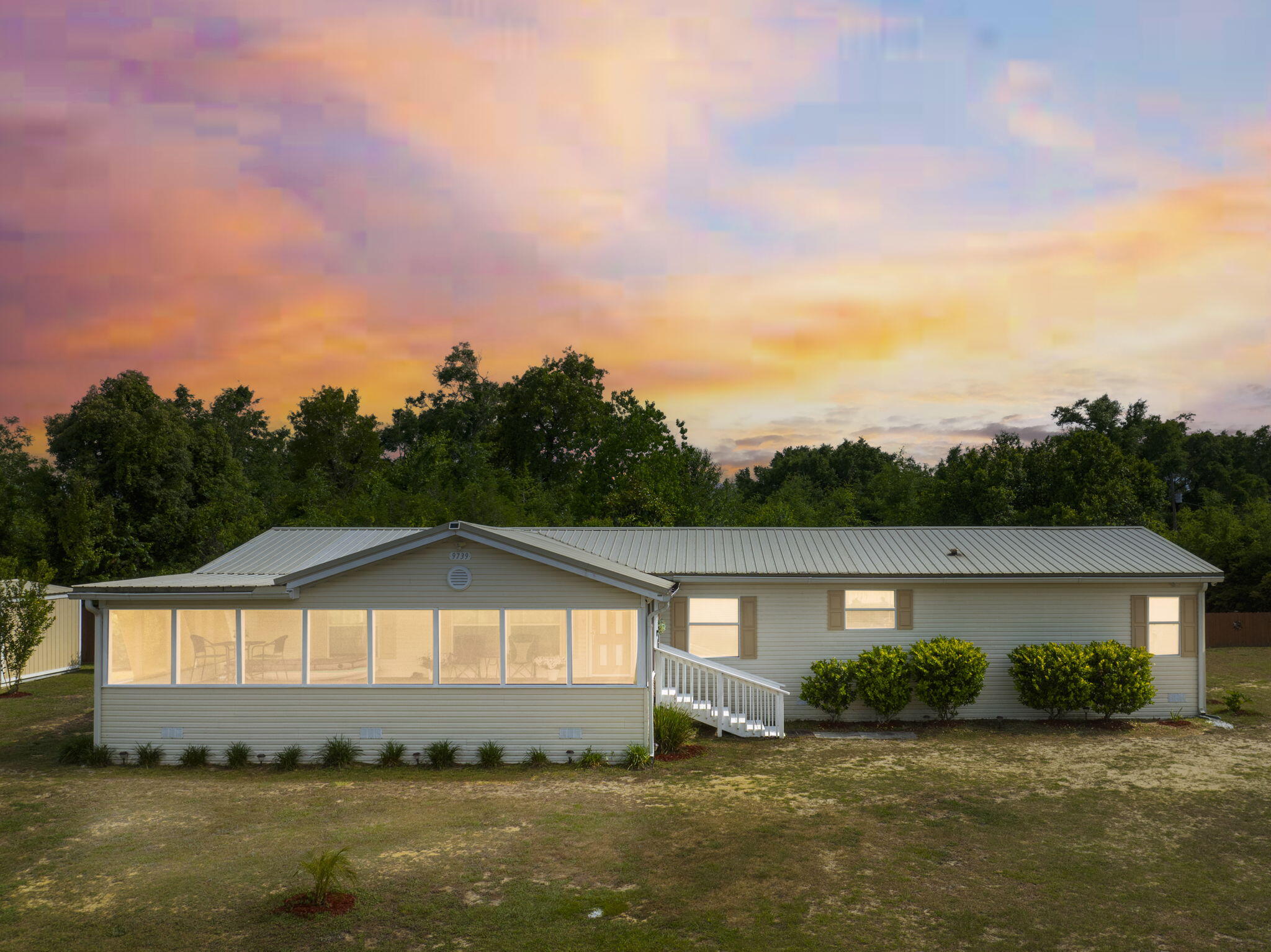
Property Details
Welcome to this beautiful home situated on a spacious 0.622-acre property, just under a mile from the county public boat ramp and offering scenic views of Bear Creek and the Deer Point Lake area. The property features a charming screened front patio that overlooks the expansive front yard and elevated lot, providing a peaceful setting for enjoying the surrounding natural beauty. Inside, the thoughtfully designed split-bedroom floor plan includes a spacious primary suite featuring a sitting area, soaking tub, separate shower, and generous closet space. The home offers two inviting living areas. The primary living room was designed with a designated area for entertainment systems, creating an ideal space for gatherings. An additional family room includes an electric fireplace, adding warmth and character to the home. The kitchen is equipped with beautiful cabinetry and stainless steel appliances, offering both style and functionality. The fenced backyard area offers a private outdoor space, and two custom-built sheds will remain with the property. Recent energy-efficient improvements include foam panel insulation between the joists and porch, contributing to reduced energy costs, with the current owners experiencing an average power bill of approximately $110 per month for two occupants. This home is serviced by a private well and septic system. Located just moments from boating and outdoor recreation opportunities, this home offers a unique combination of space, comfort, and convenience.
| COUNTY | Bay |
| SUBDIVISION | SPRING HILL ESTATES |
| PARCEL ID | 05233-080-000 |
| TYPE | Manufactured Home |
| STYLE | Manufactured |
| ACREAGE | 1 |
| LOT ACCESS | Paved Road |
| LOT SIZE | Irregular 80x170 |
| HOA INCLUDE | N/A |
| HOA FEE | N/A |
| UTILITIES | Electric,Private Well,Septic Tank |
| PROJECT FACILITIES | N/A |
| ZONING | Resid Single Family |
| PARKING FEATURES | N/A |
| APPLIANCES | Dishwasher,Refrigerator,Stove/Oven Electric |
| ENERGY | AC - Central Elect,Heat Cntrl Electric,Water Heater - Elect |
| INTERIOR | Ceiling Cathedral,Fireplace,Floor WW Carpet,Split Bedroom,Washer/Dryer Hookup |
| EXTERIOR | Fenced Back Yard,Fenced Privacy |
| ROOM DIMENSIONS | Master Bedroom : 25.8 x 14.6 Bedroom : 9.2 x 13.9 Bedroom : 9.8 x 12.6 Bedroom : 9.9 x 12.1 Kitchen : 9.11 x 14.5 Family Room : 16.1 x 13.8 Dining Room : 12.5 x 9.8 Living Room : 16.11 x 16.2 |
Schools
Location & Map
From W 6th St and Harrison Ave, Panama City, FL, Head west on E 6th St toward Harrison Ave. Turn right at the 1st cross street onto Harrison Ave. Turn right onto US-231 N. Turn left onto Hwy 2301. Sharp right onto Campflowers Rd. Turn left onto Creekbank Dr.

