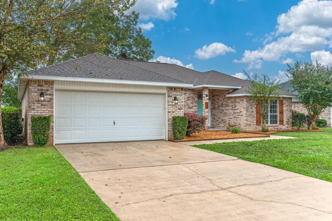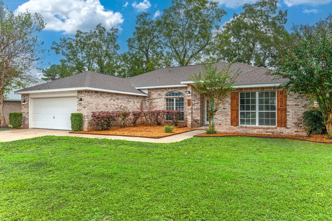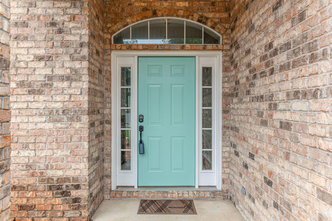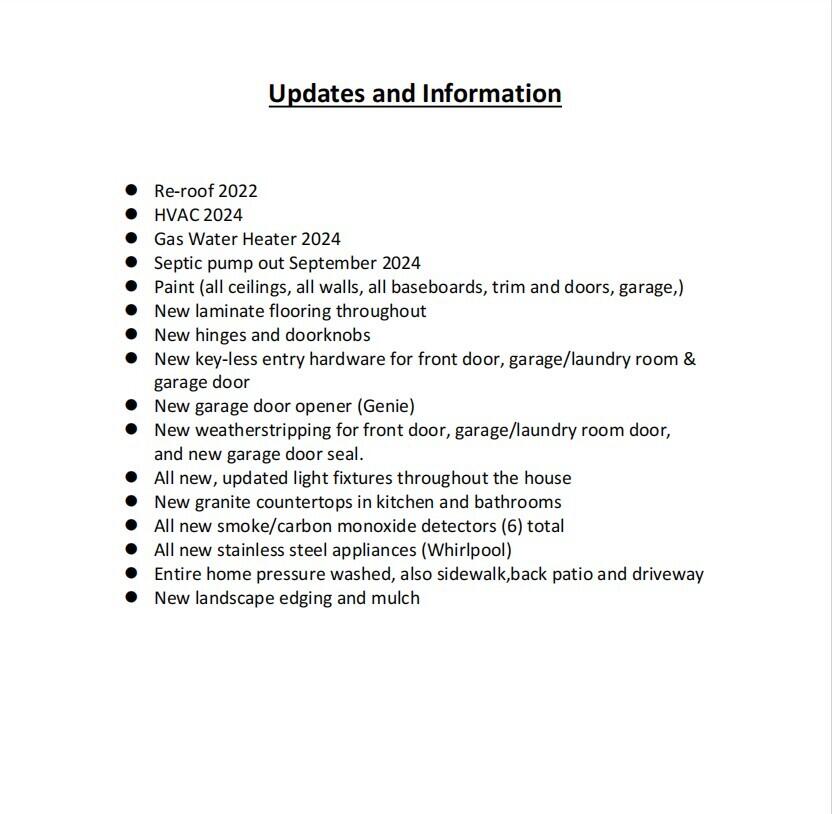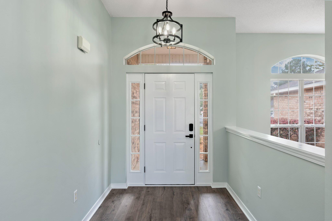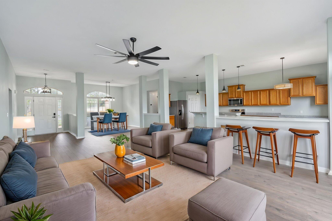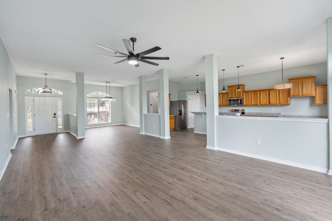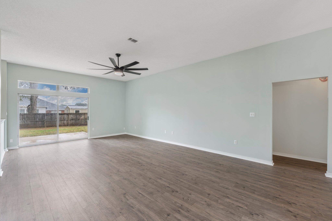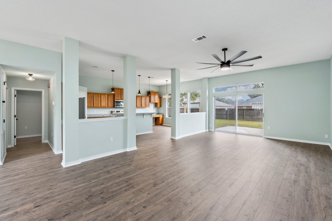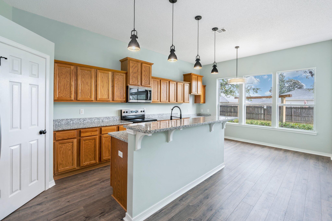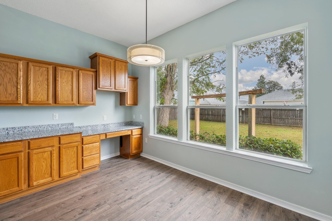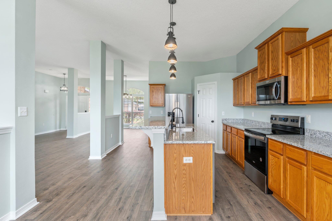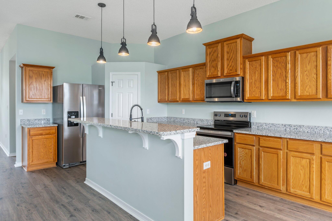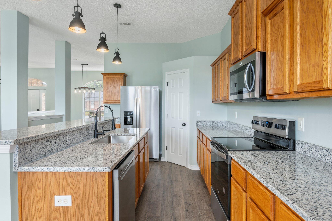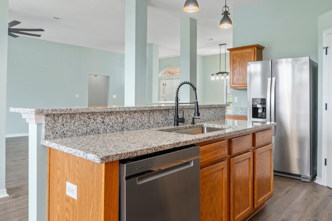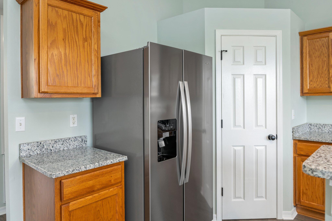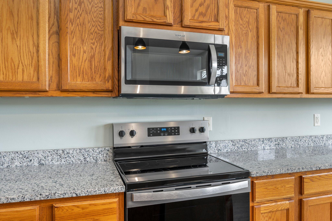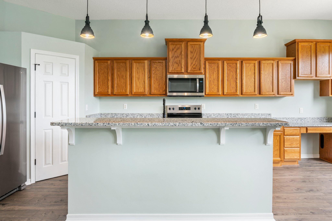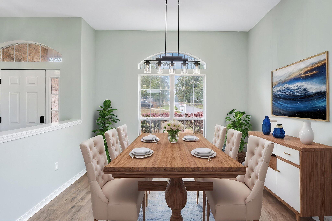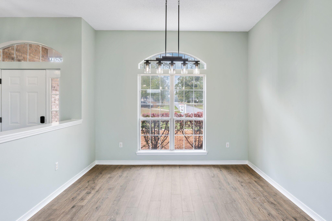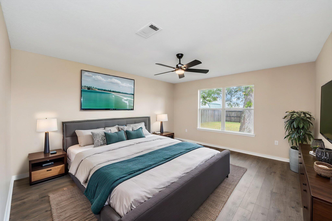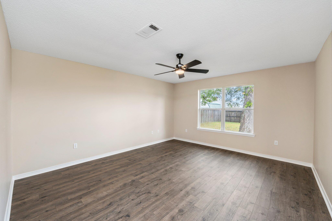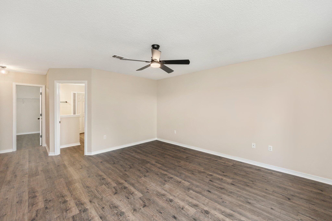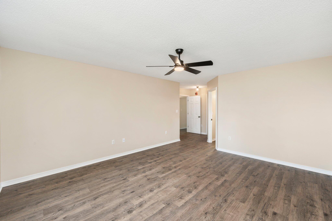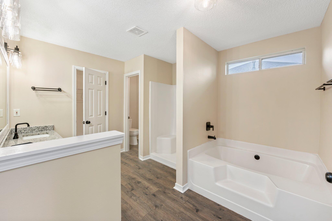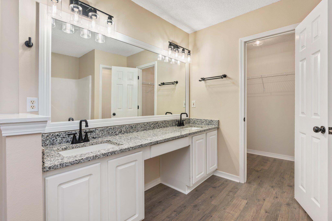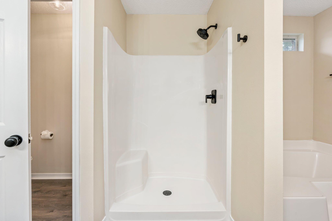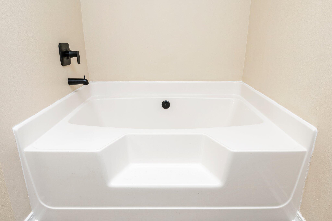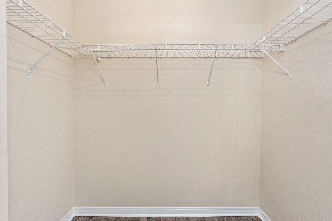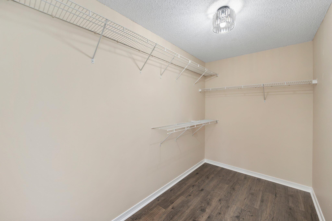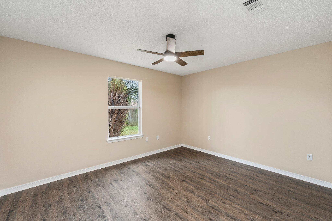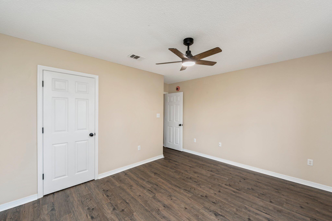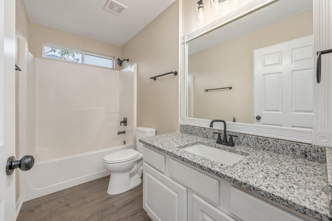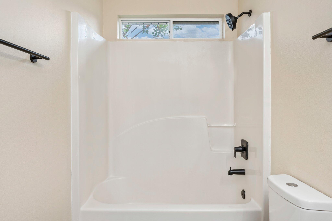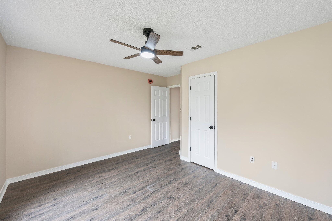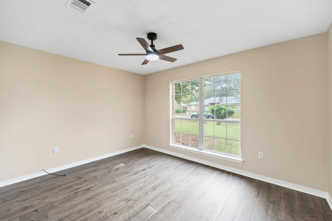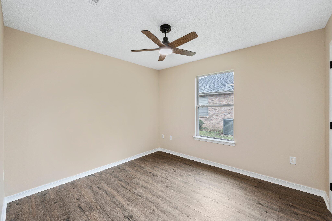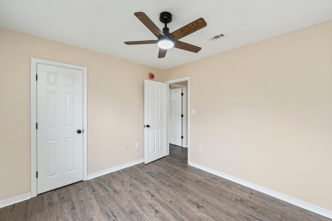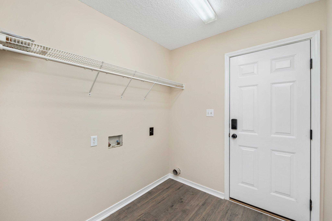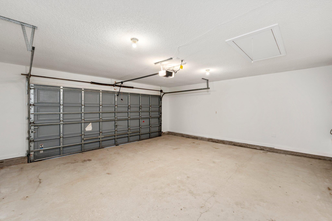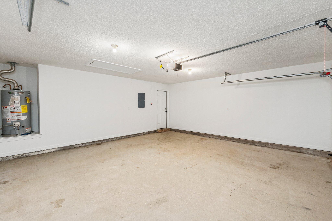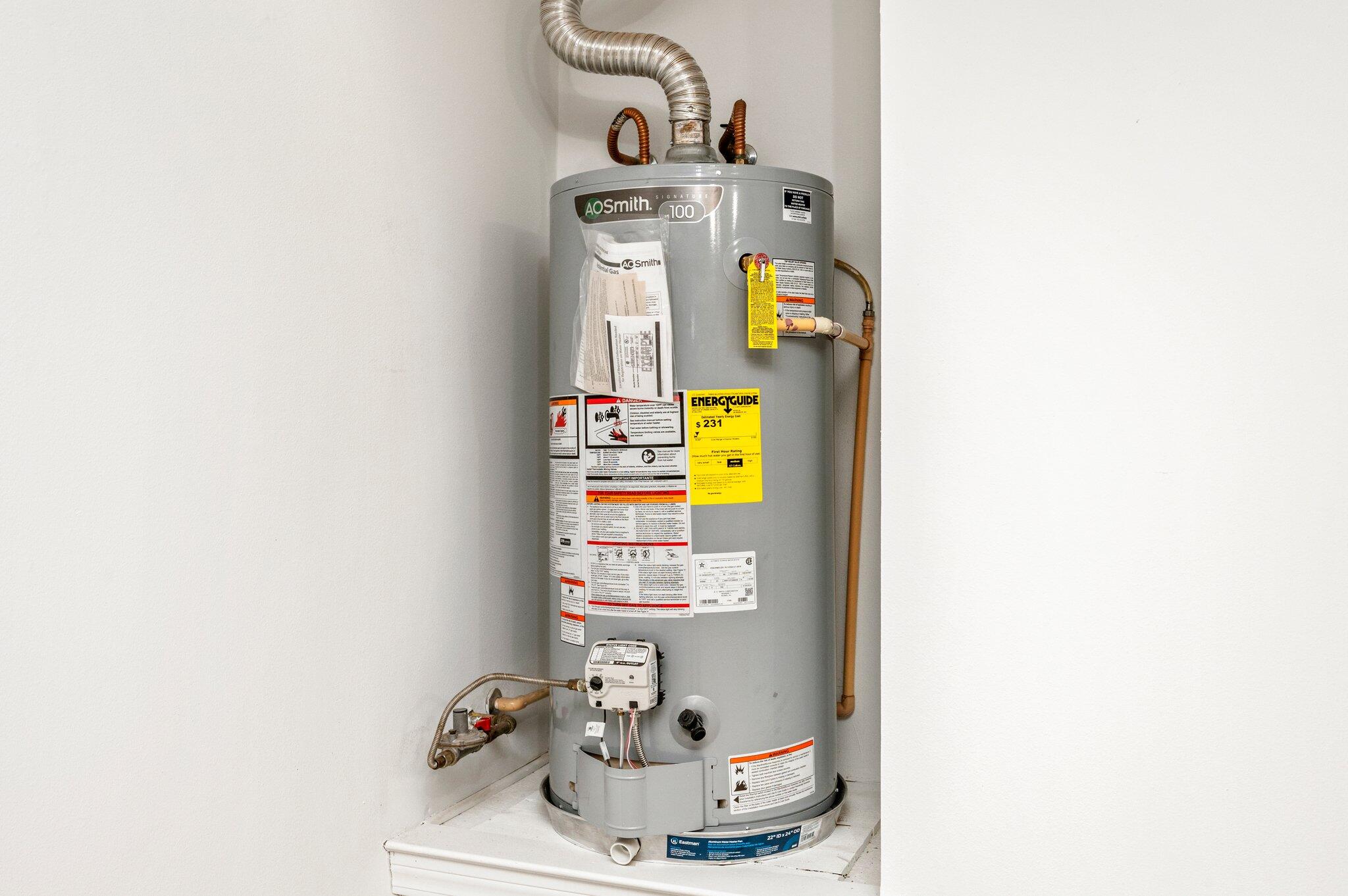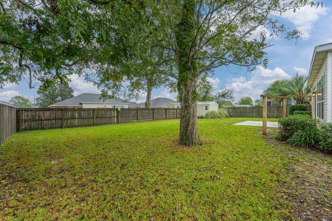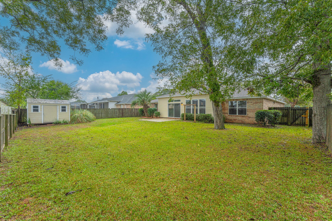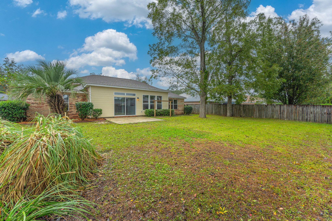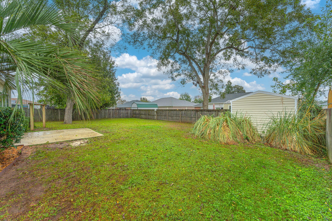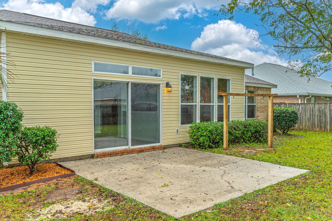Crestview, FL 32539
Property Inquiry
Contact Patti Skinner about this property!
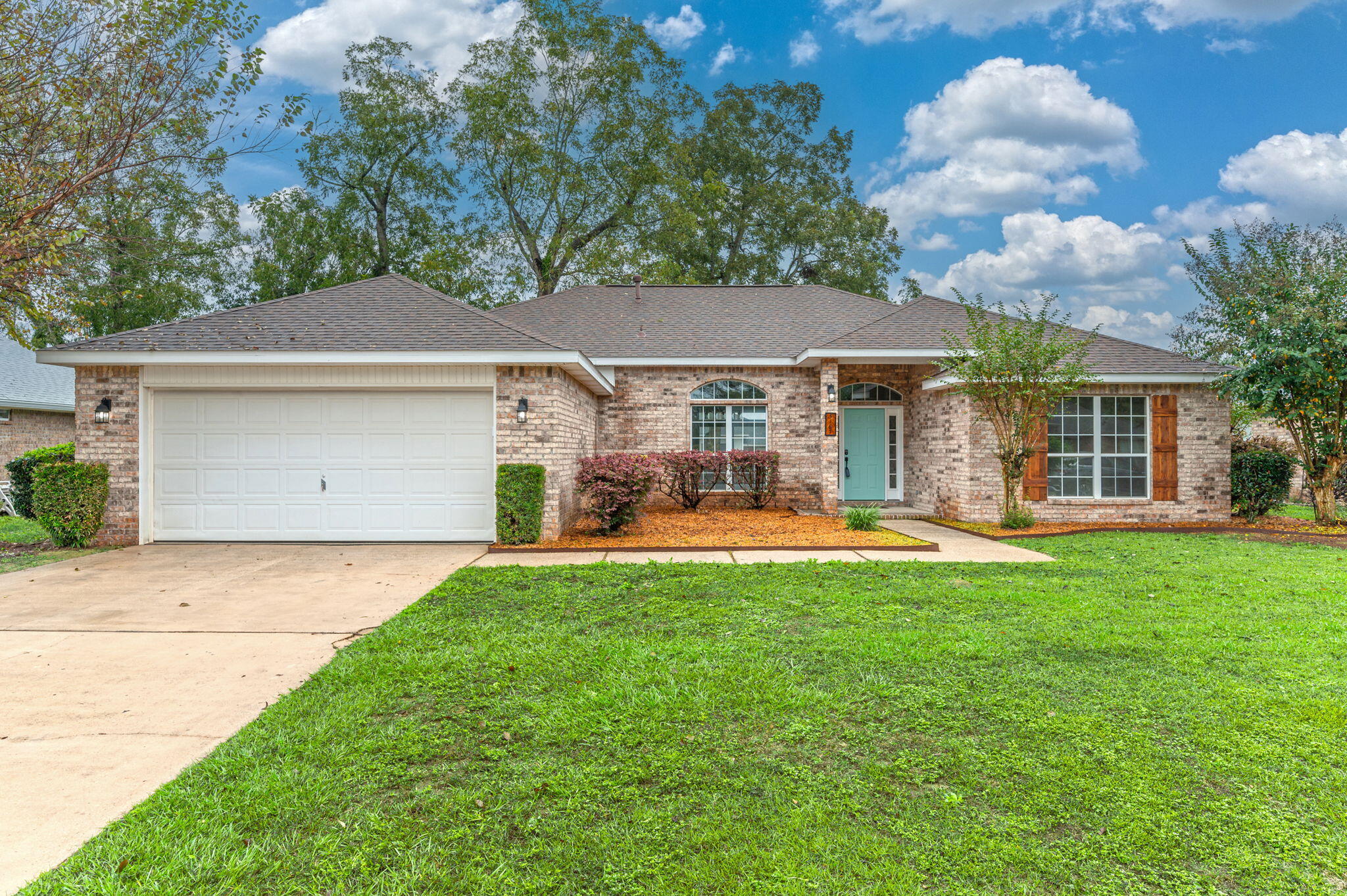
Property Details
3 Day Kick Out Clause can be executed. INCLUDED IN PRICE IS NEW WATER HEATER, NEW HVAC (INSIDE AND OUTSIDE UNITS) 2024, AND NEW ROOF 2022. This spacious, open, split floor plan, features 4 bedroom and 2 baths and is nearly new again from the above referenced large expenses, to all flooring, all light fixtures, all countertops, right down to knobs, hinges and toilets :) Please see complete PDF list of updates in the pictures. The Brooke Estates community offers a swimming pool and tennis courts in it's HOA. Pre-listing inspection was done as well as septic inspection and pump out.Shed is in great shape and conveys at no value.
| COUNTY | Okaloosa |
| SUBDIVISION | BROOKE ESTATES PH I |
| PARCEL ID | 33-4N-23-1000-000C-0220 |
| TYPE | Detached Single Family |
| STYLE | Contemporary |
| ACREAGE | 0 |
| LOT ACCESS | Paved Road |
| LOT SIZE | 80 x 140 |
| HOA INCLUDE | Recreational Faclty |
| HOA FEE | 350.00 (Annually) |
| UTILITIES | Gas - Natural,Public Water,Septic Tank,TV Cable |
| PROJECT FACILITIES | Pool,Tennis |
| ZONING | Resid Single Family |
| PARKING FEATURES | Garage Attached |
| APPLIANCES | Auto Garage Door Opn,Dishwasher,Microwave,Oven Self Cleaning,Refrigerator W/IceMk,Smoke Detector,Smooth Stovetop Rnge,Stove/Oven Electric |
| ENERGY | AC - Central Elect,AC - High Efficiency,Ceiling Fans,Double Pane Windows,Heat Cntrl Gas,Heat High Efficiency,Storm Windows,Water Heater - Gas |
| INTERIOR | Breakfast Bar,Floor Laminate,Kitchen Island,Newly Painted,Pantry,Pull Down Stairs,Split Bedroom,Washer/Dryer Hookup,Window Treatmnt None |
| EXTERIOR | Fenced Back Yard,Fenced Privacy,Patio Open,Yard Building |
| ROOM DIMENSIONS | Family Room : 23 x 16 Dining Room : 11 x 13 Kitchen : 20 x 14 Master Bedroom : 16 x 14 Bedroom : 14 x 10 Bedroom : 11 x 10 Bedroom : 14 x 11 |
Schools
Location & Map
From Hwy 85 turn south onto Airport Rd.Turn left onto Houston Rd.Turn right onto Barton LnHouse will be straight ahead at stop sign.

