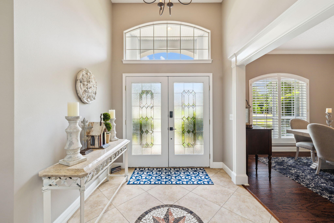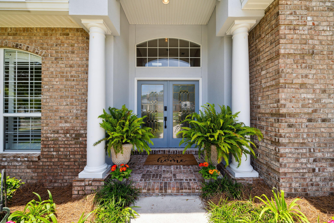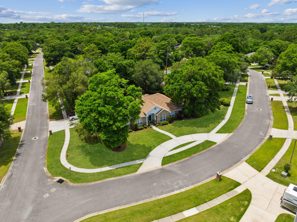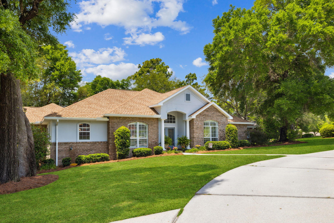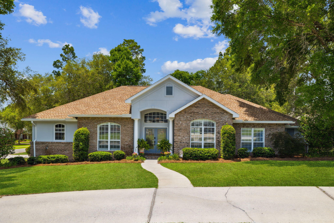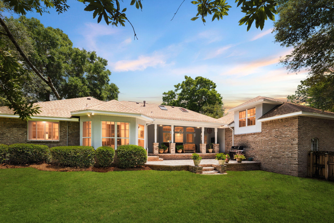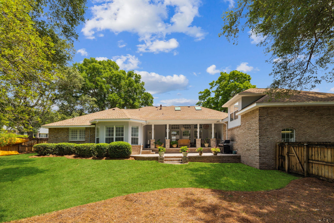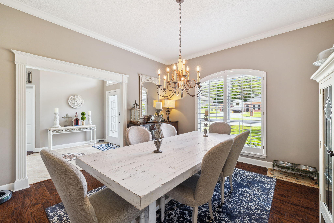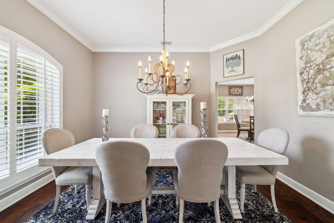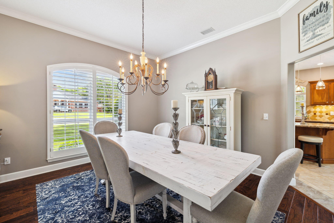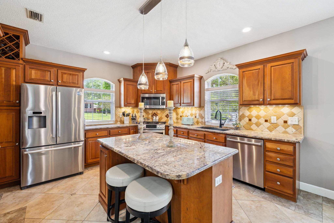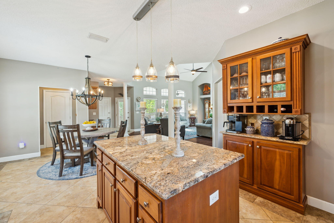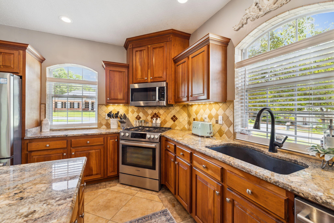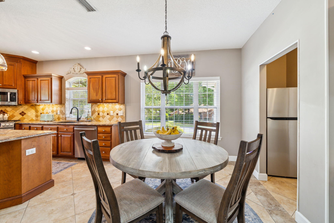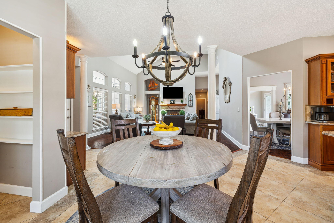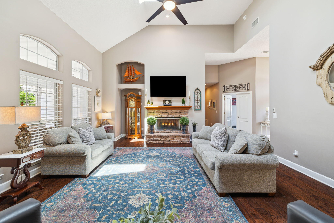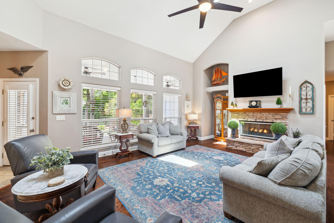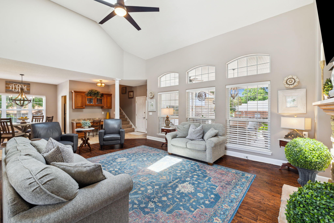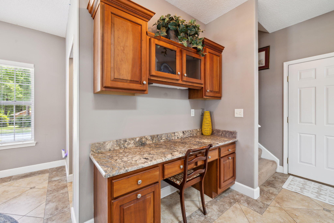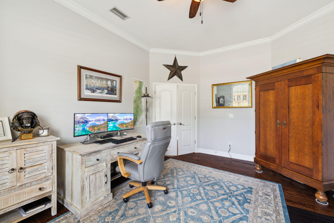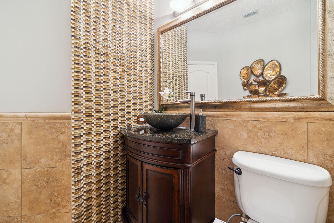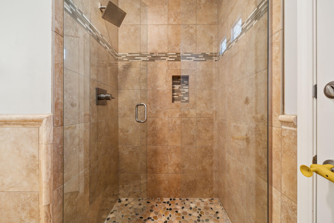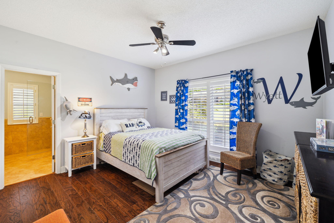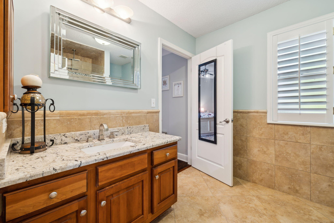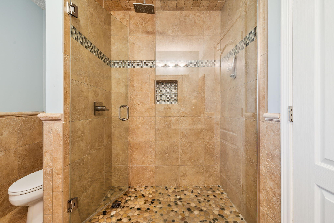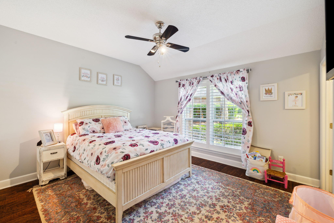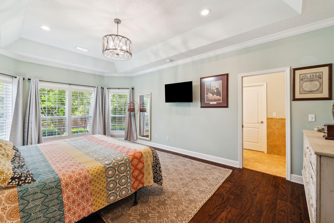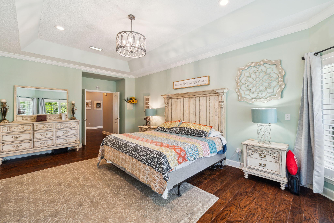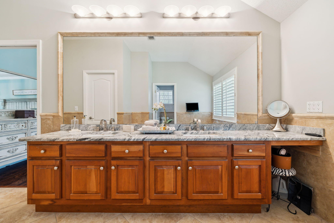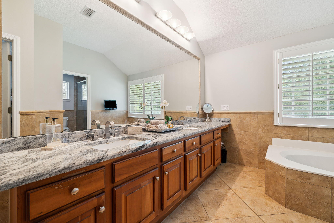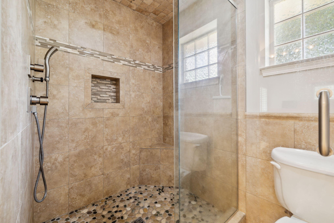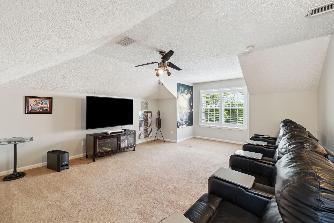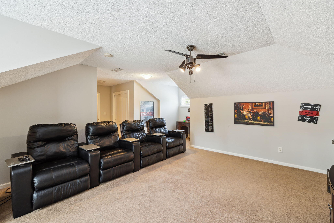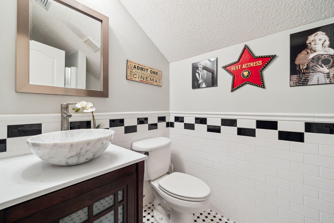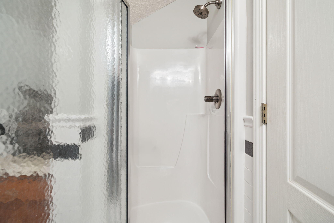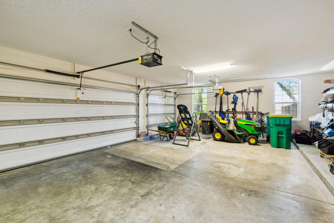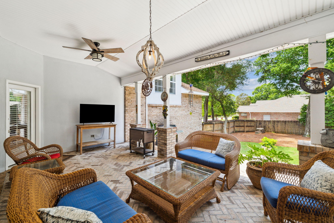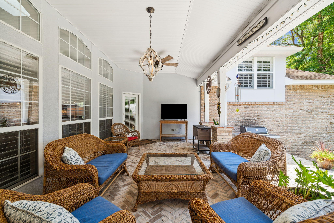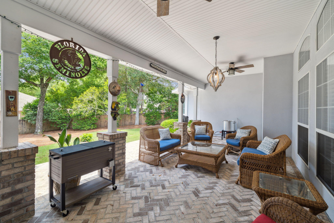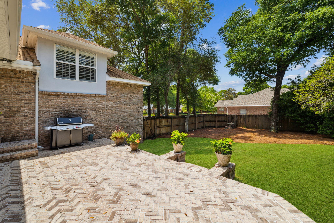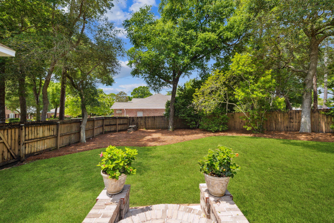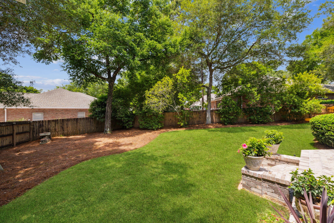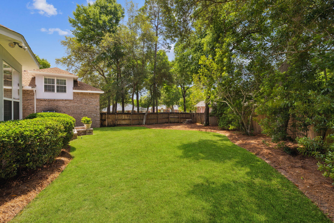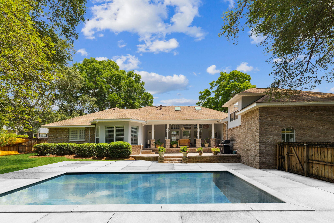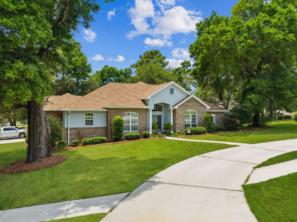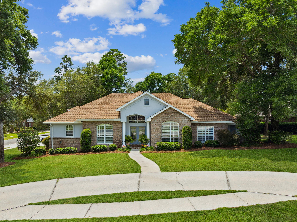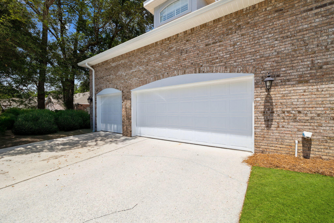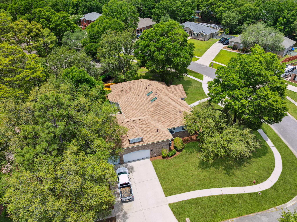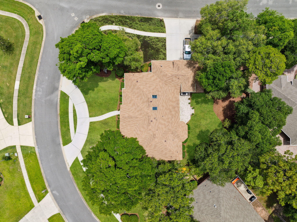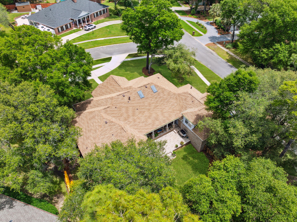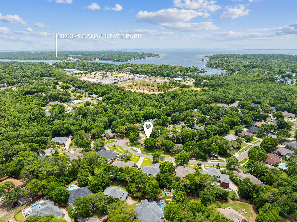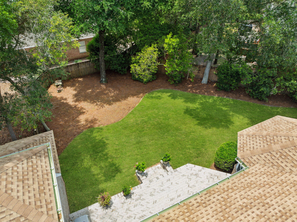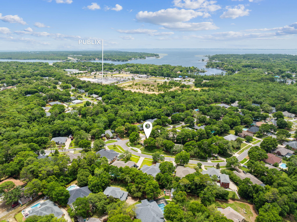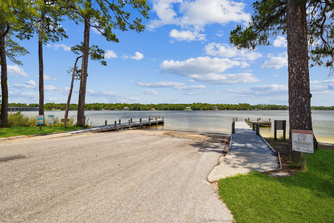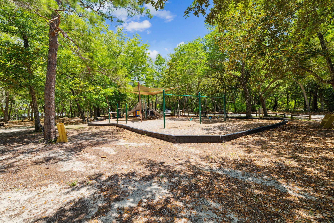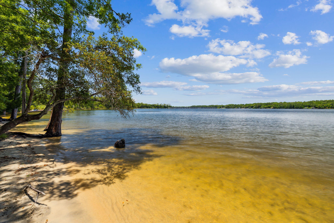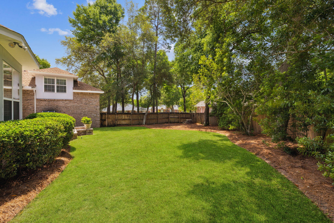Niceville, FL 32578
Property Inquiry
Contact Brooke Hooks about this property!
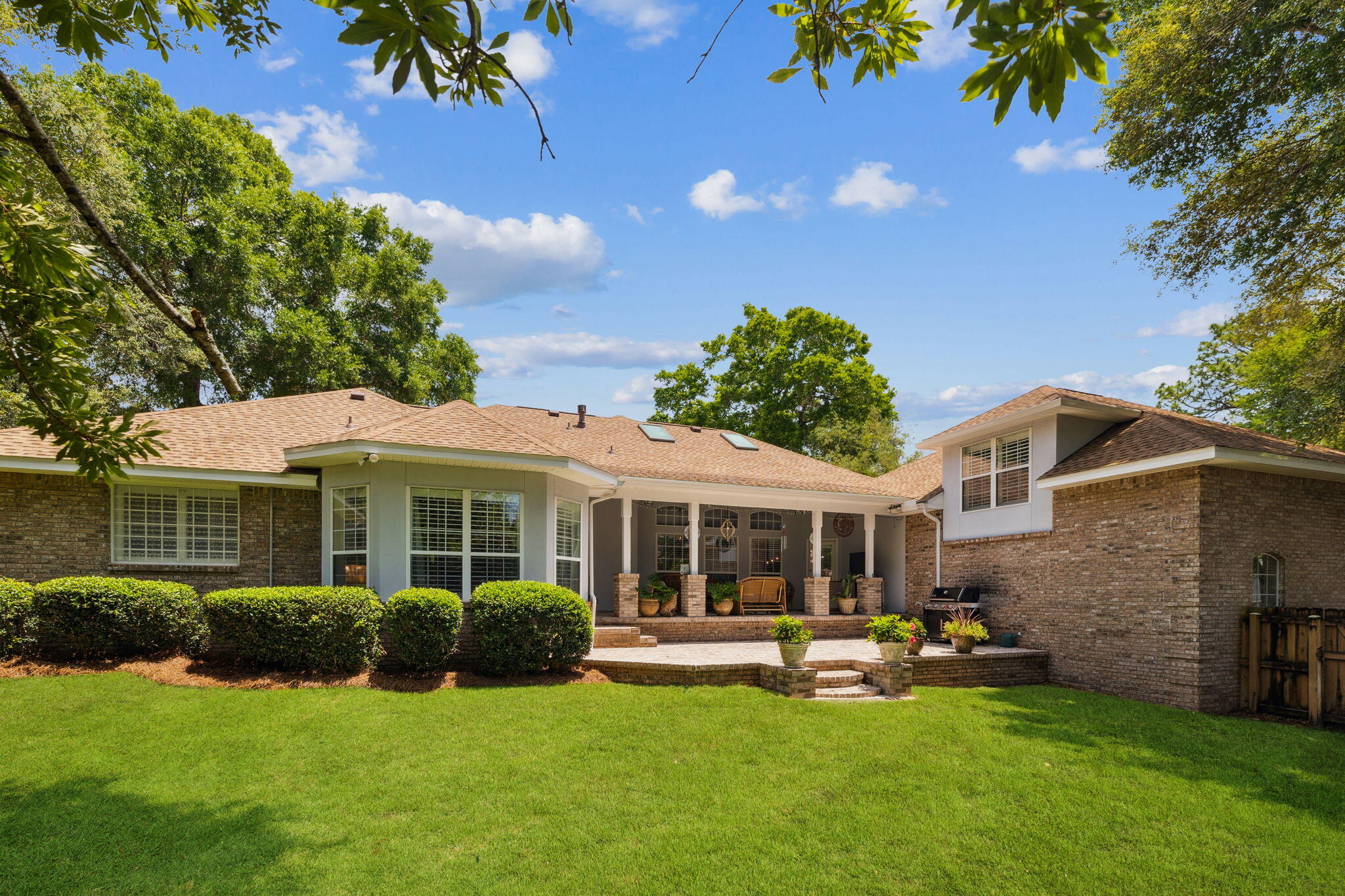
Property Details
$10,00 SELLER CREDIT at closing for accepted contract by 7/31/25. Tired of new neighborhoods where homes are packed too close together? Welcome to the coveted Rocky Bayou Estates Kildare Circle! PRICED TO SELL WITH UPGRADES GALOR!! This impeccably maintained home on an oversized corner lot features a NEW ROOF, NO HOA FEES, 3-car garage, and circular drive. Inside you'll find soaring ceilings and Upgrades including a gas fireplace, hardwood floors, plantation shutters, and abundant natural light. The kitchen offers upgraded stainless steel appliances, gas stove, granite counters, and generous storage. Enjoy 4 bedrooms, 4 full baths, and a oversized BONUS room/office. Updated baths with rain shower heads. Oversized porch and patio with stunning herringbone brick and gas grill hookup. Option to join Rocky Bayou Country Club if desired
Enjoy covenants and restrictions but NO HOA FEES. Less than 4 miles to a public boat launch and 13 miles to Gulf beaches. Don't miss your chance to own a standout property in one of Niceville's most established communities
| COUNTY | Okaloosa |
| SUBDIVISION | ROCKY BAYOU ESTATES 15 |
| PARCEL ID | 09-1S-22-5029-0000-0340 |
| TYPE | Detached Single Family |
| STYLE | Traditional |
| ACREAGE | 0 |
| LOT ACCESS | City Road,Paved Road |
| LOT SIZE | 175X140X78X140 |
| HOA INCLUDE | N/A |
| HOA FEE | N/A |
| UTILITIES | Electric,Public Sewer,Public Water |
| PROJECT FACILITIES | Laundry |
| ZONING | Resid Single Family |
| PARKING FEATURES | Garage Attached,Oversized |
| APPLIANCES | Auto Garage Door Opn,Dishwasher,Freezer,Microwave,Refrigerator,Stove/Oven Gas |
| ENERGY | AC - Central Elect,Ceiling Fans,Heat Cntrl Electric,Heat High Efficiency,Water Heater - Gas |
| INTERIOR | Ceiling Raised,Fireplace,Floor Hardwood,Floor Tile,Floor WW Carpet,Kitchen Island,Lighting Recessed,Pantry,Plantation Shutters,Skylight(s),Washer/Dryer Hookup |
| EXTERIOR | Fenced Back Yard,Lawn Pump,Patio Covered,Rain Gutter |
| ROOM DIMENSIONS | Great Room : 20 x 18 Dining Area : 14 x 14 Living Room : 17 x 13 Kitchen : 13 x 13 Breakfast Room : 13 x 10 Master Bedroom : 21 x 13 Bedroom : 12 x 12 Bedroom : 13 x 12 Bedroom : 19 x 15 Laundry : 8 x 6 |
Schools
Location & Map
From Highway 20 (John Sims Parkway) turn north onto Rocky Bayou Drive. At the traffic circle take the second exit and stay in Rocky Bayou Drive for approximately half a mile. Turn left onto Forest Road for approximately .4 miles, then turn left onto Ruckel Drive to Kildare Circle. Turn left then a right to stay on Kildare Circle. 2009 Kildare will be ahead.

