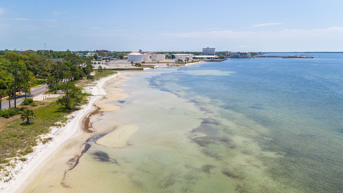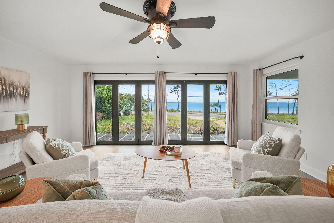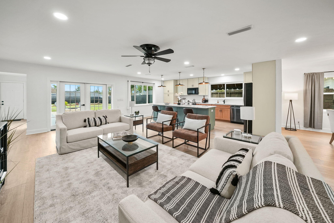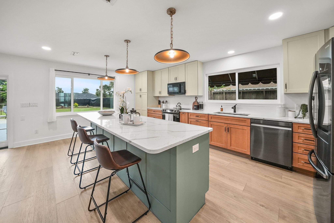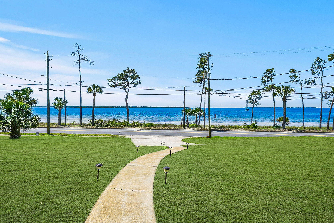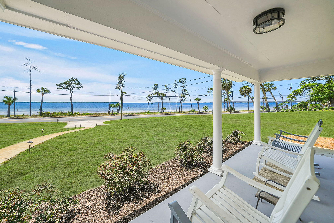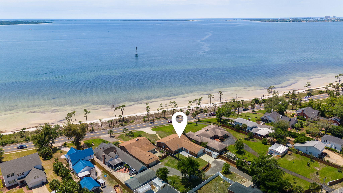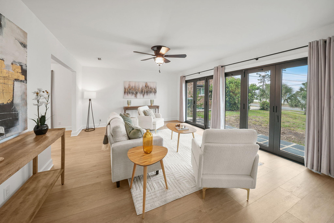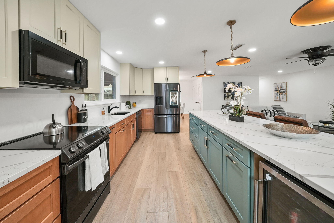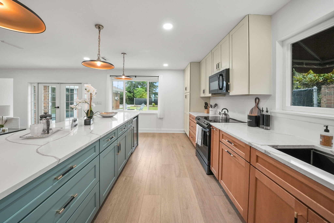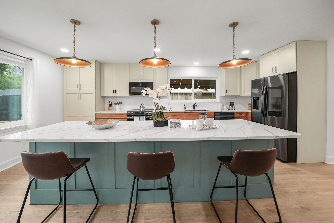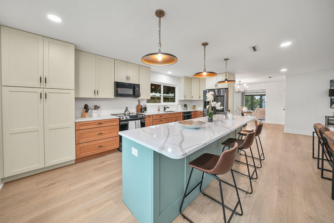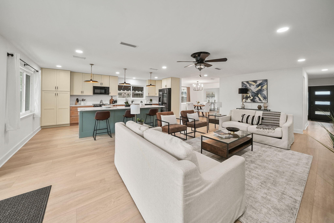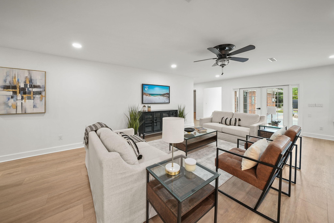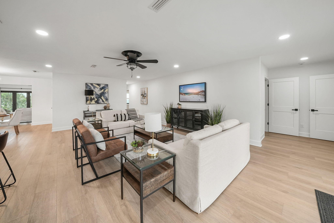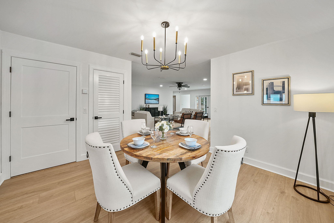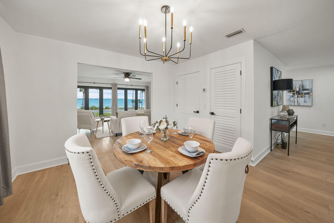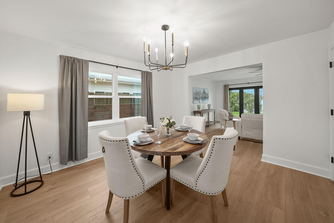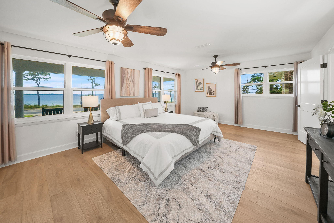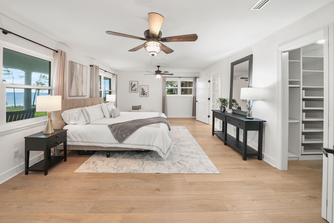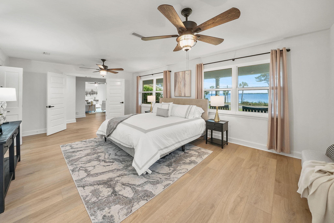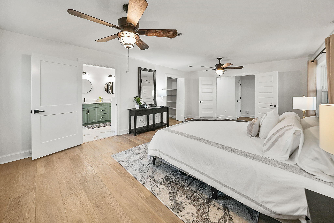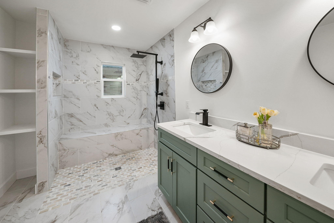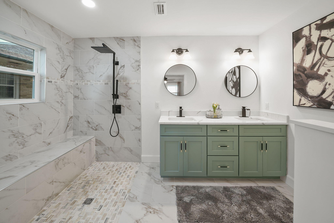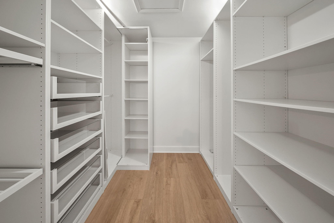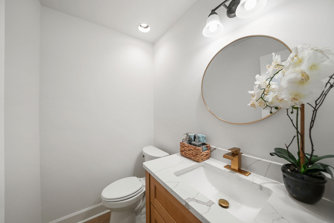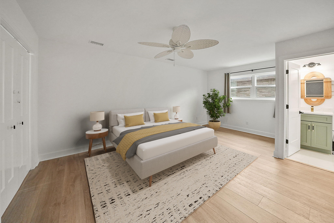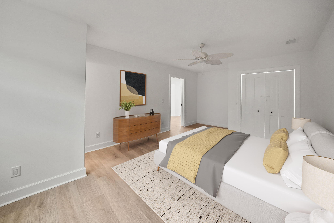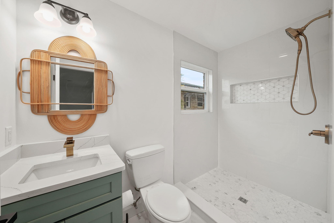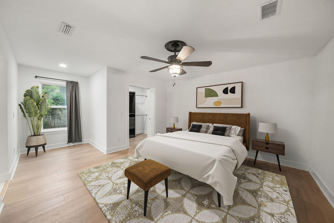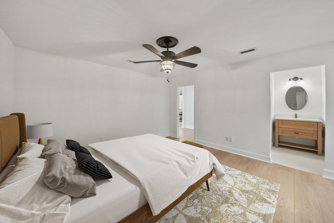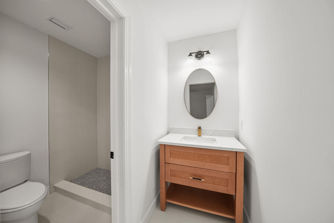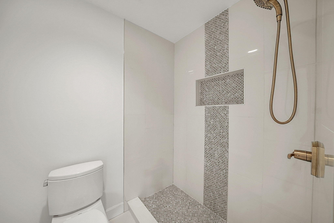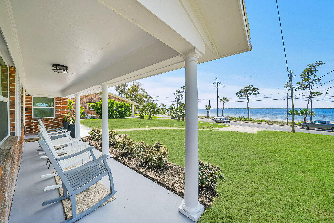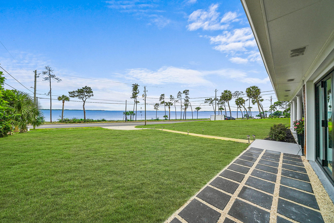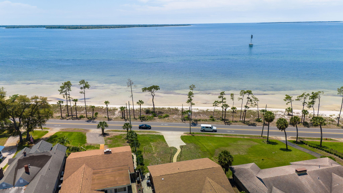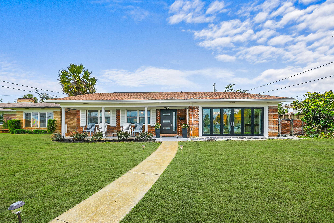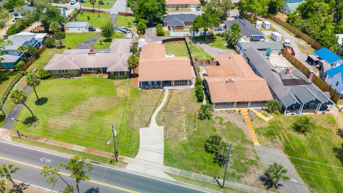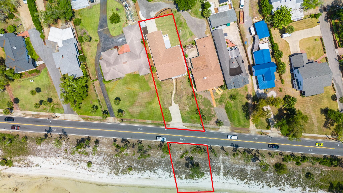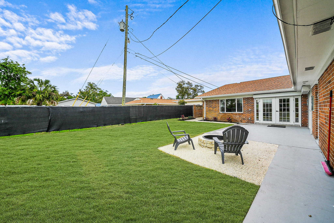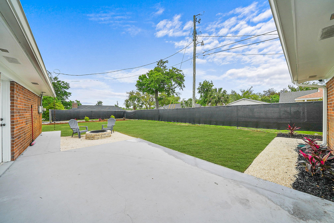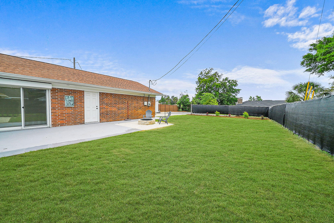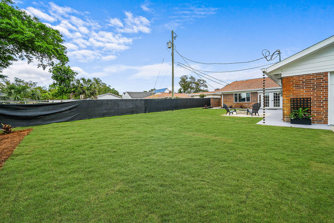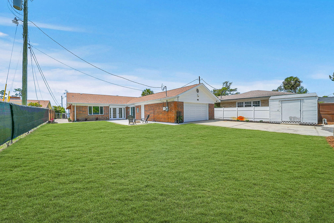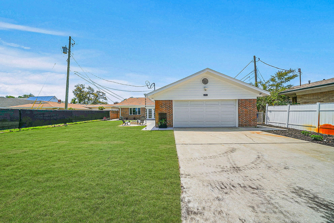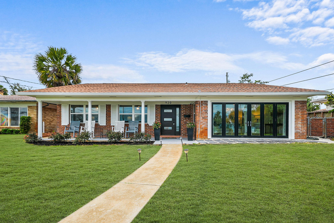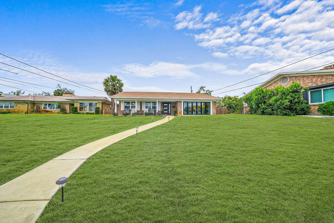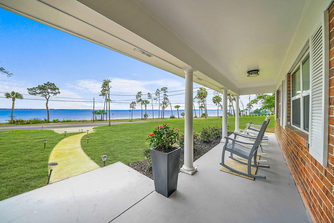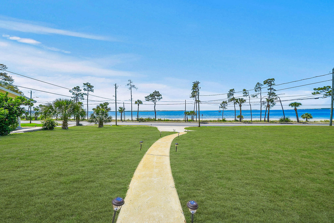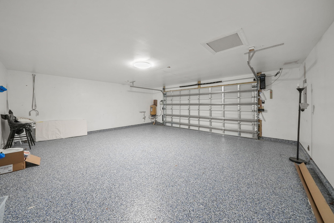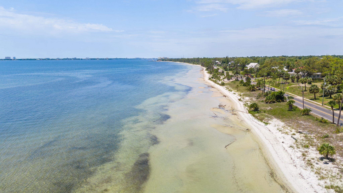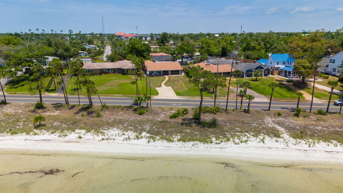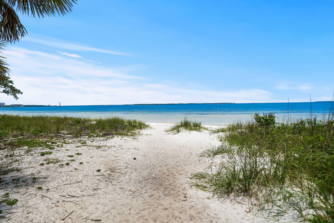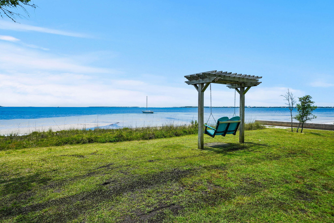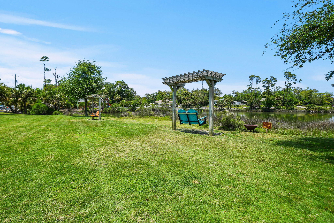Panama City, FL 32401
Property Inquiry
Contact Carly Sostheim about this property!
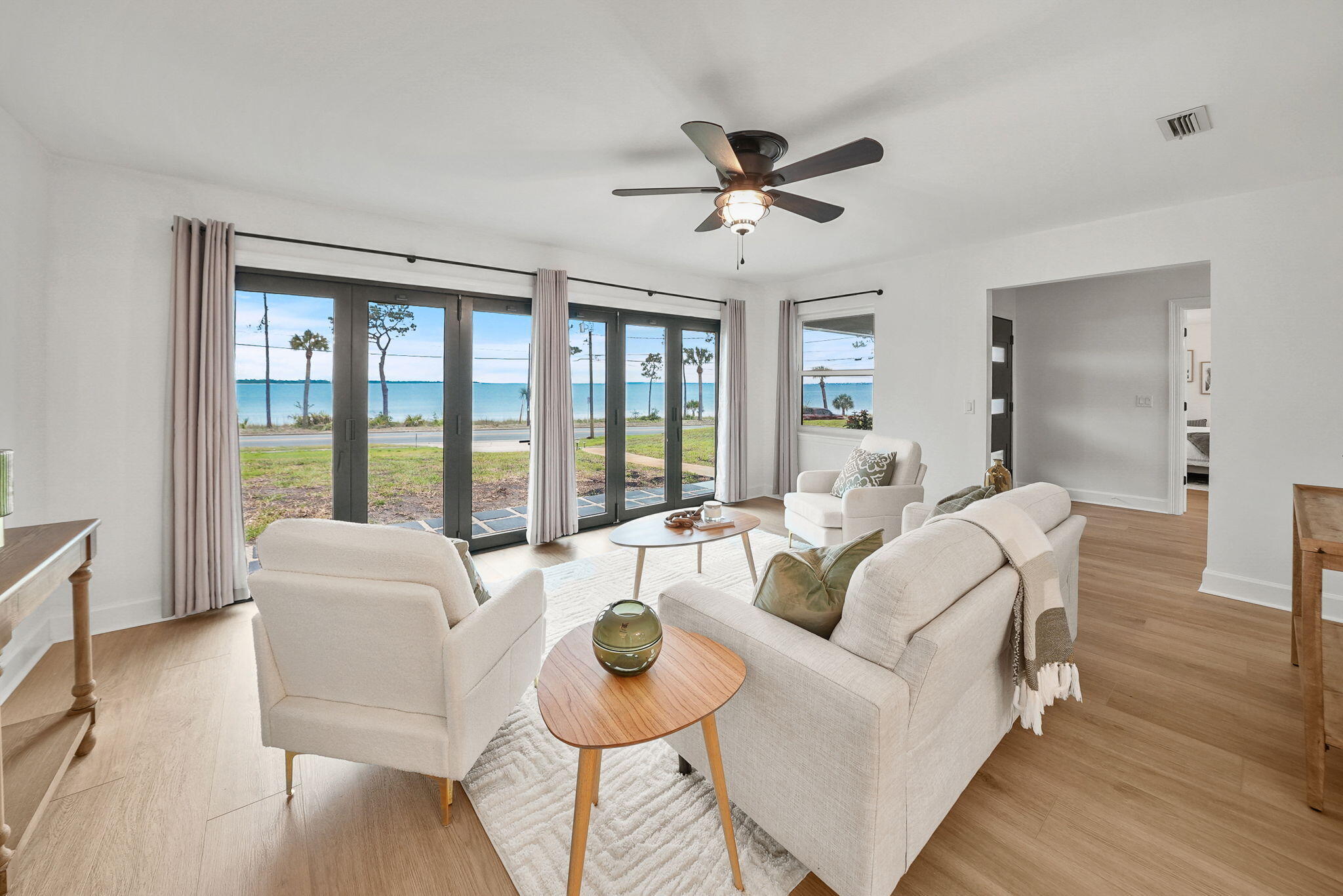
Property Details
PRICE IMPROVEMENT on this stunning WATERFRONT home that offers two parcels - an exceptional opportunity to own the waterfront land on the BAY!Bring an offer on this waterfront home is positioned perfectly on picturesque Scenic Beach Drive, offering a unique blend of modern luxury and serene coastal living. This exquisite, recently renovated, one-story ranch-style home on .48 acres, encompasses 2,621 square feet, presents an exceptional opportunity for those seeking a slice of Florida's coveted waterfront lifestyle. This waterfront property is truly impressive-built for entertaining, complete with a back yard fire pit and ample room for a pool. Open the full glass bi-fold doors the entire length of the sitting room & enjoy sunsets year-round. And speaking of view - wait until the July 4th fireworks displays from the comfort of your own home, a hallmark of scenic Beach Drive known for its pure bay views.
The home's interior has been fully renovated as it was taken down to the studs replacing electrical, plumbing, HVAC, windows, water heater, sheetrock and more. The design truly reflects a modern, bright aesthetic and one of the best features is that it's on a single level with no stairs. The open floor plan is accentuated by abundant windows, allowing natural light to flood the space and offering picturesque views of the bay. The kitchen is a chef's dream, equipped with a large island, upgraded appliances and elegant quartz countertops. Full glass bi-fold doors in the sitting area seamlessly blends indoor and outdoor living, opening up to reveal the tranquil waterfront setting. One of the best features in this home is the open concept which provides two living areas, one adjacent to the kitchen and one overlooking beautiful St. Andrews Bay.
Boasting three spacious bedrooms and three and a half bathrooms, each bedroom is thoughtfully designed with its own en suite bath, ensuring privacy and comfort for all residents and guests. A powder room is convenient adjacent to the foyer, as well. The expansive primary suite in this single level home is a true retreat, featuring breathtaking views of St. Andrews Bay, a zero-entry, roll-in tiled shower, dual vanities and a large walk-in custom closet.
The property includes a two-car garage and deeded access to the waterfront, enhancing its appeal as prime waterfront. Its central location between the booming Downtown Panama City area and the vibrant Historic St. Andrews. Residents can enjoy walking to local farmers markets, breweries, boutique shops, and different dining options. The area is also bike-friendly and known for its community events, parades, pubs, restaurants, and marinas. The waterfront lifestyle doesn't end at home which is even more incredible! Walk or bike down Scenic Beach Drive to an array of activities allowing you to live your best waterfront life!
This property not only provides a luxurious living experience but also holds incredible rental potential with no HOA, allowing you and your guests to immerse themselves in the quintessential Florida waterfront lifestyle. You'll enjoy accessing the Bay by kayaks, paddleboards or just relaxing in the water for a swim.
| COUNTY | Bay |
| SUBDIVISION | BODEN ADDN |
| PARCEL ID | 18191-000-000 |
| TYPE | Detached Single Family |
| STYLE | Ranch |
| ACREAGE | 0 |
| LOT ACCESS | Paved Road |
| LOT SIZE | 164x67 |
| HOA INCLUDE | N/A |
| HOA FEE | N/A |
| UTILITIES | Electric,Private Well,Public Sewer,Public Water |
| PROJECT FACILITIES | N/A |
| ZONING | Resid Single Family |
| PARKING FEATURES | Garage,Garage Attached |
| APPLIANCES | Dishwasher,Disposal,Dryer,Microwave,Refrigerator,Refrigerator W/IceMk,Smooth Stovetop Rnge,Washer,Wine Refrigerator |
| ENERGY | AC - Central Elect,Ceiling Fans,Heat Cntrl Electric,Water Heater - Elect,Water Heater - Tnkls |
| INTERIOR | Floor Tile,Furnished - None,Kitchen Island,Lighting Recessed,Newly Painted,Renovated,Washer/Dryer Hookup |
| EXTERIOR | Fenced Chain Link,Fenced Lot-Part,Patio Covered,Patio Open,Porch,Sprinkler System,Yard Building |
| ROOM DIMENSIONS | Living Room : 25.5 x 14 Sitting Room : 17.5 x 14 Dining Room : 12 x 12 Kitchen : 20 x 9 Master Bedroom : 21 x 14 Master Bathroom : 12 x 8 Bedroom : 20 x 12 Full Bathroom : 9 x 5 Bedroom : 18 x 15 Full Bathroom : 7 x 6 Half Bathroom : 4 x 6 |
Schools
Location & Map
Heading east on 15th Street, turn right onto Frankford Avenue. Frankford Avenue turns into W Beach Drive. Home is on the left.

