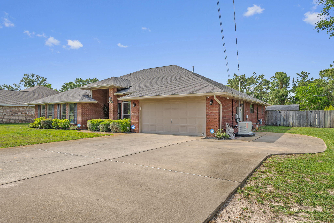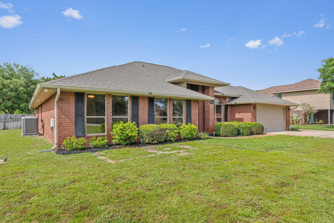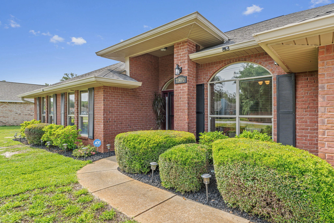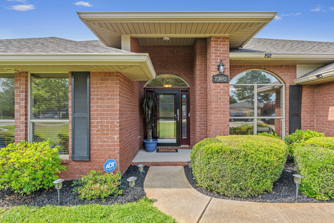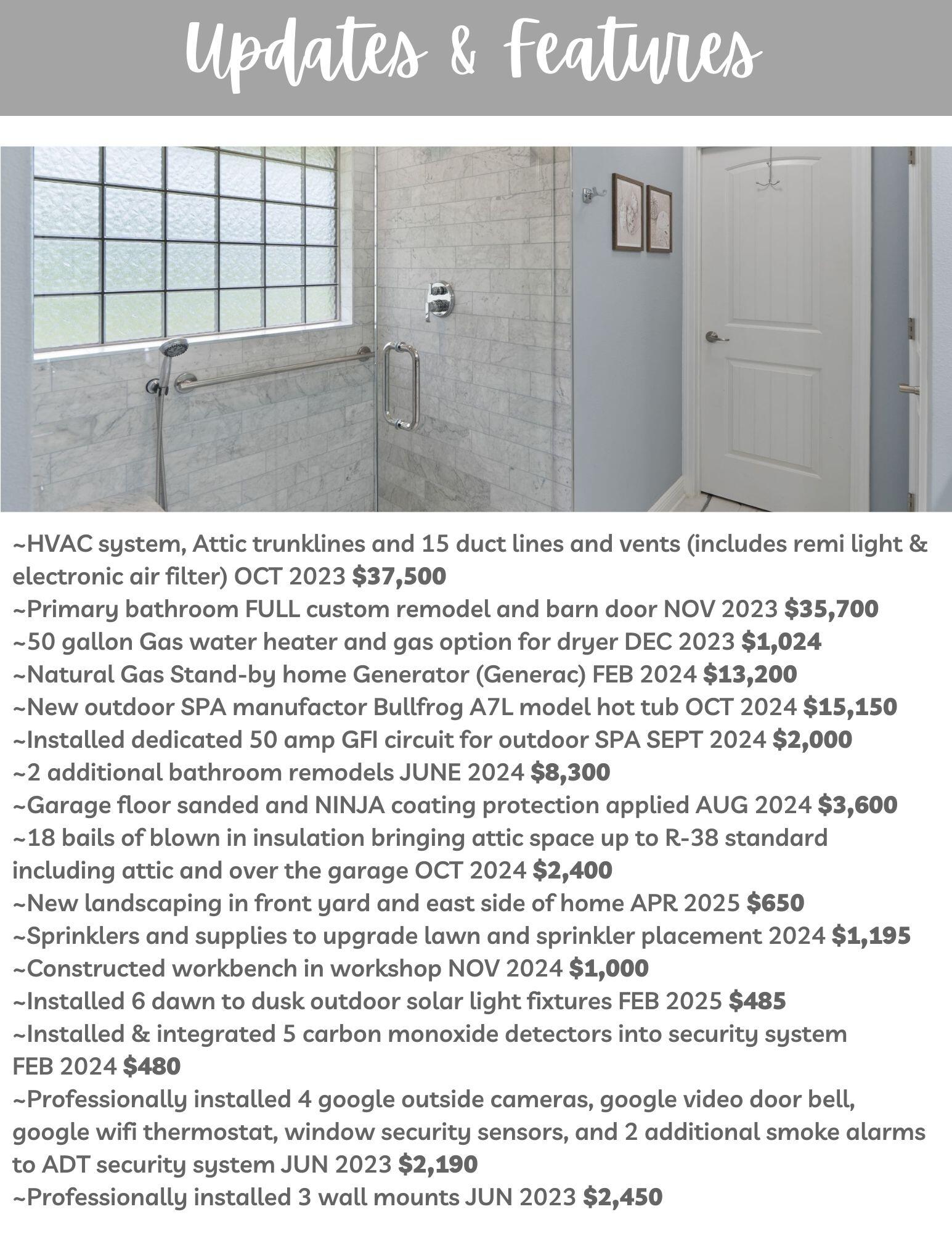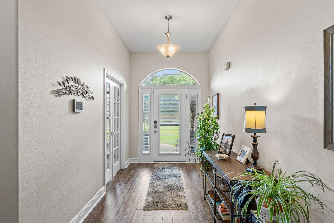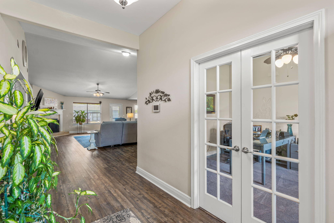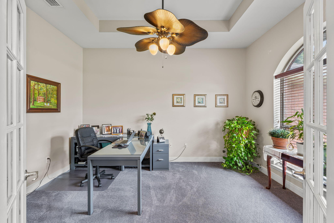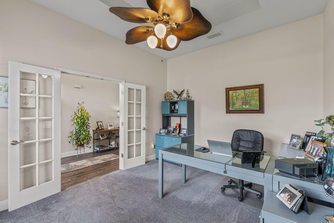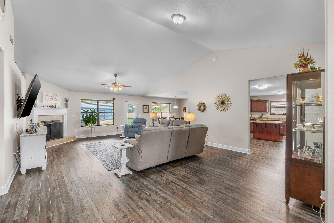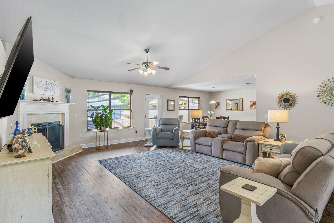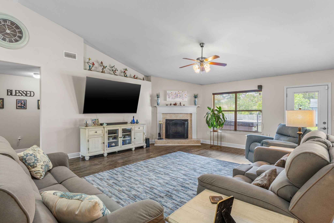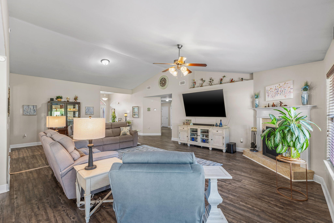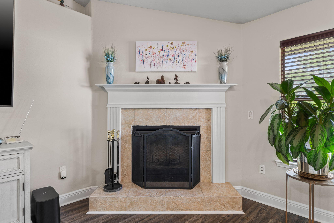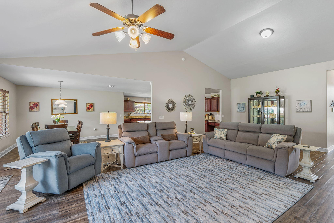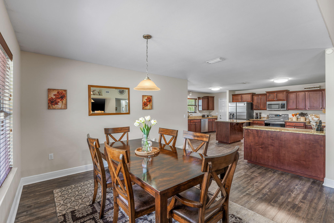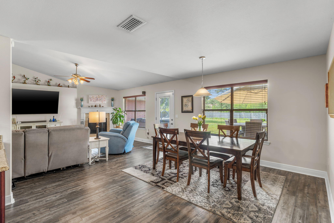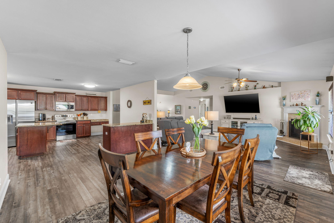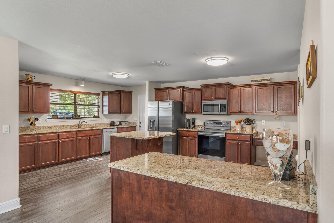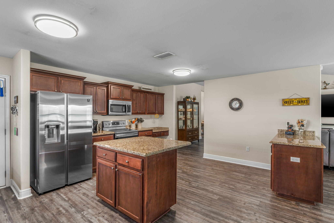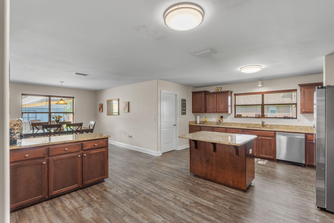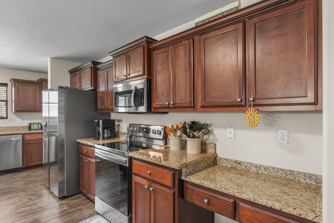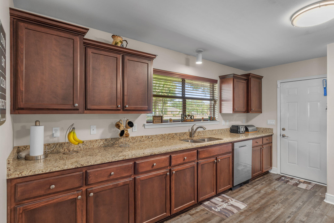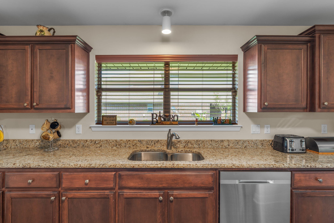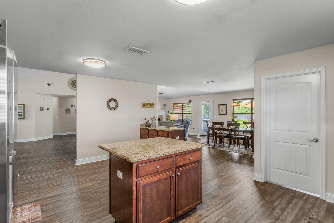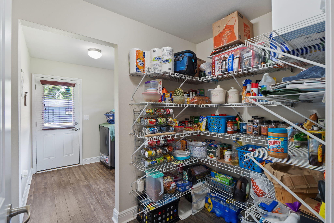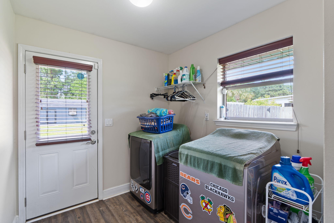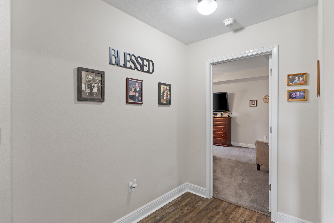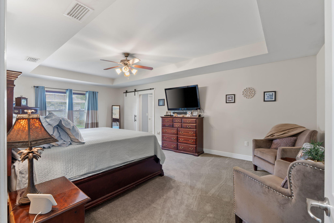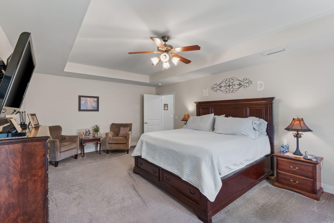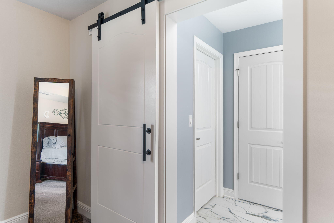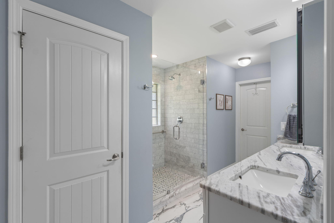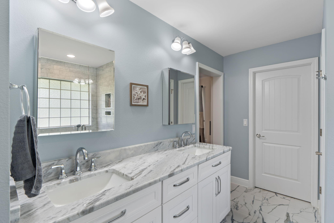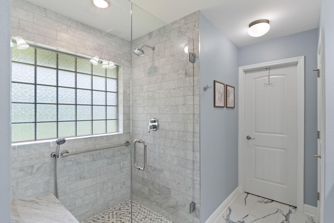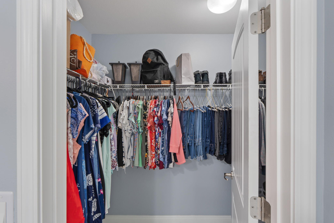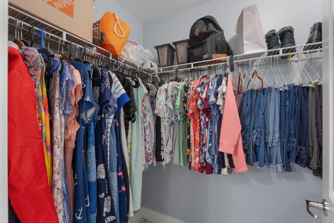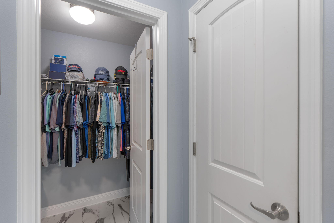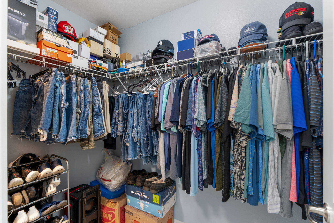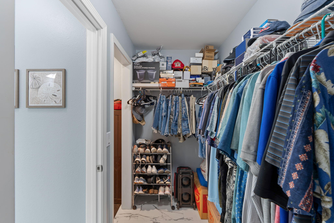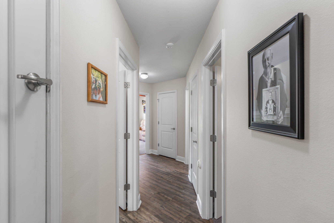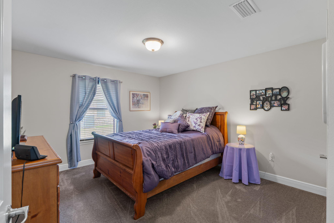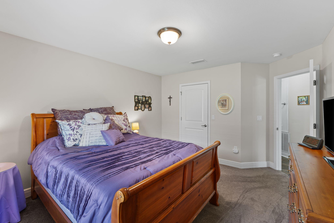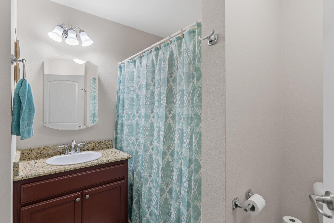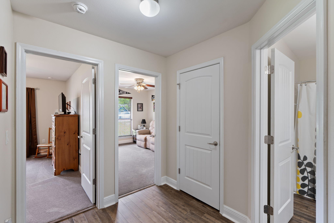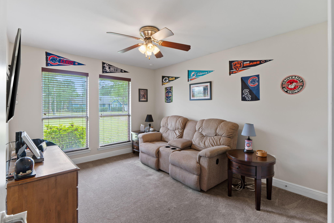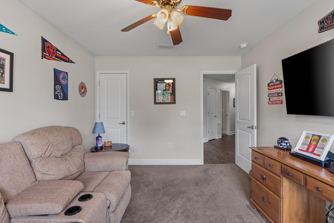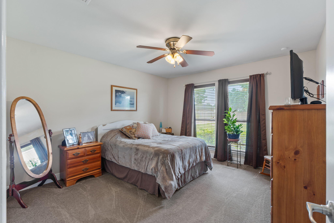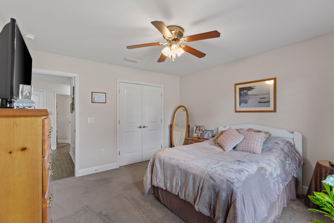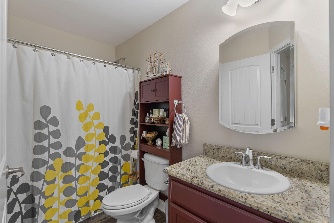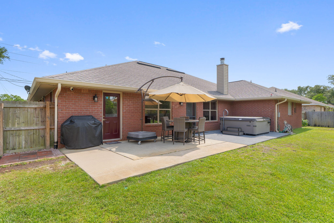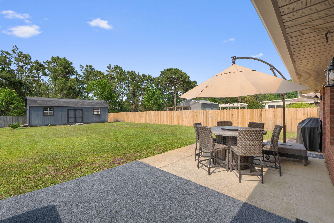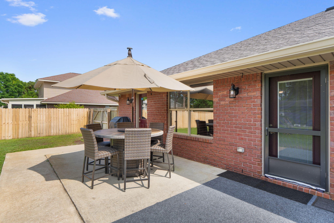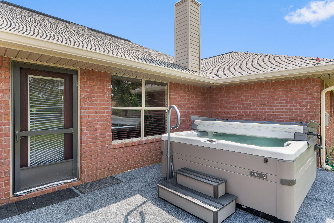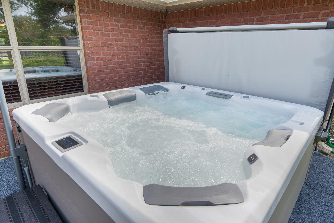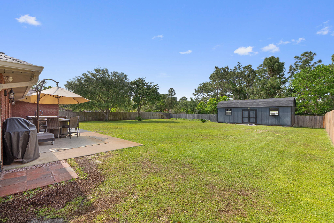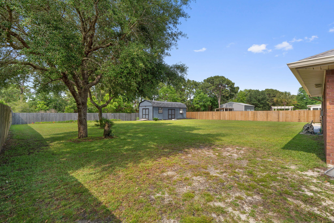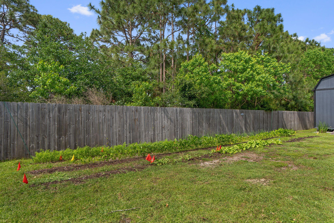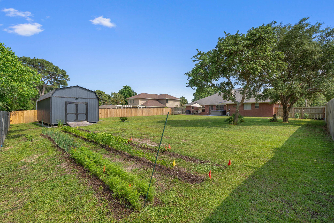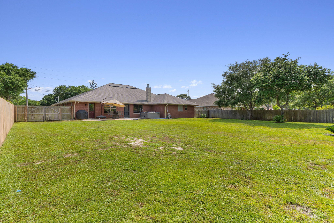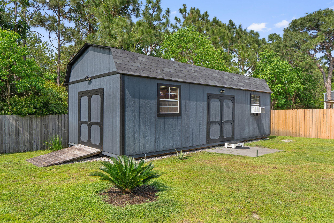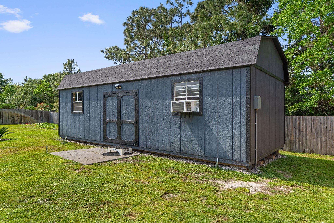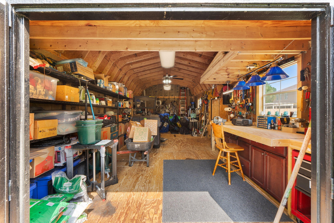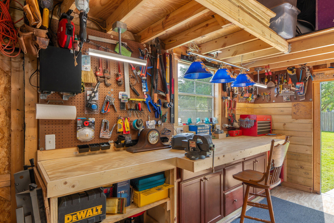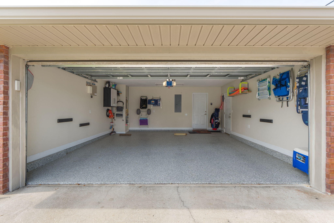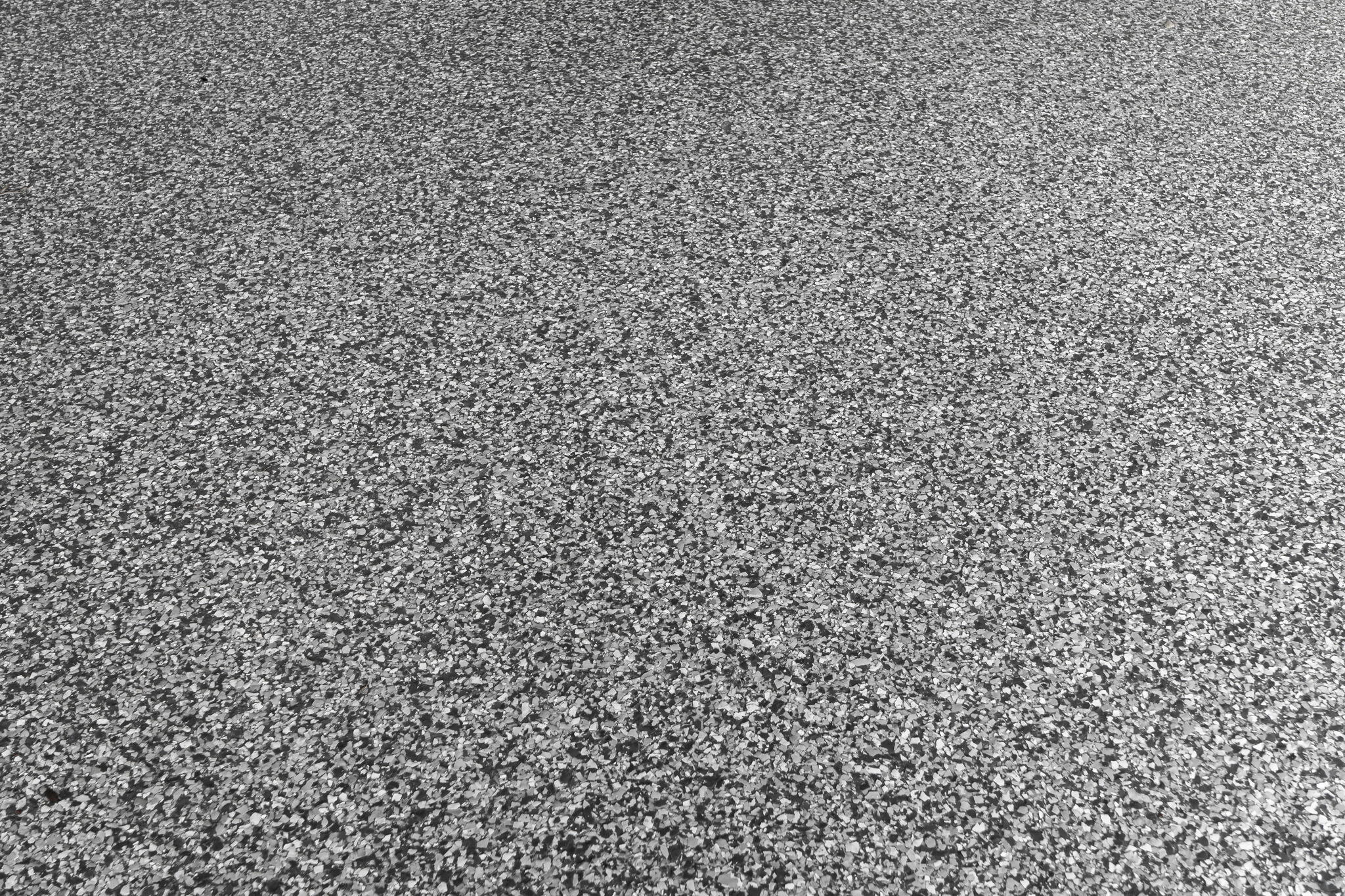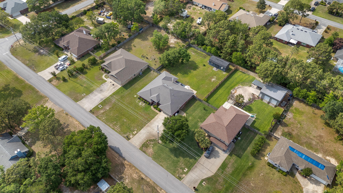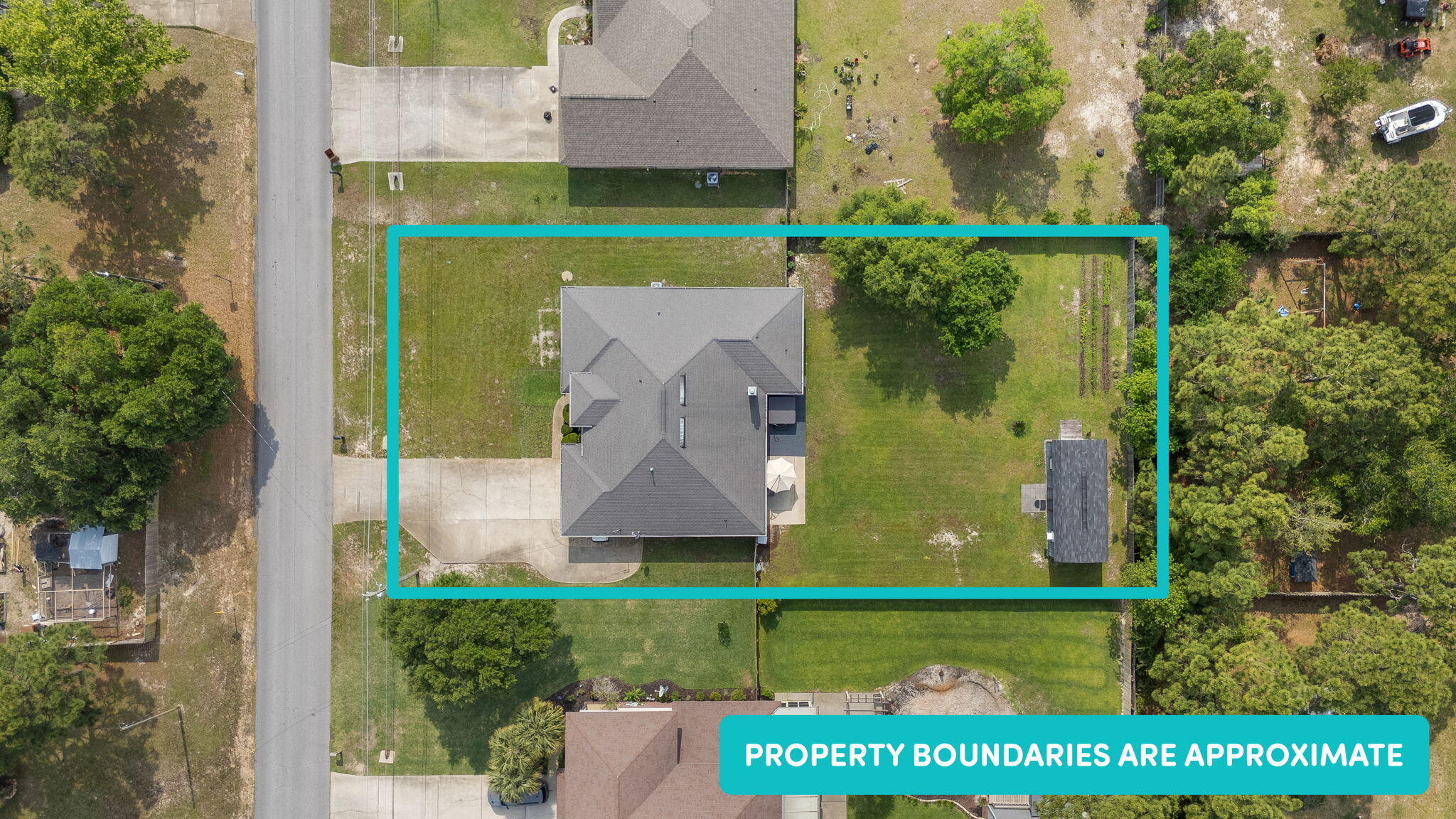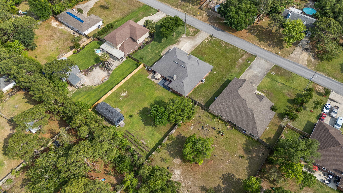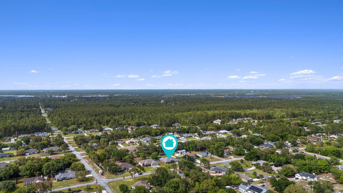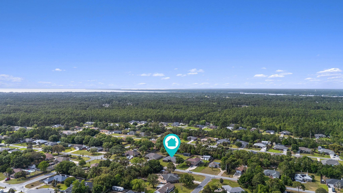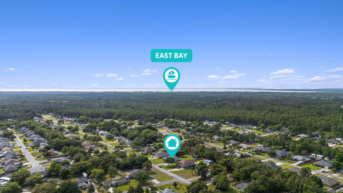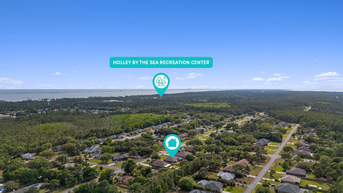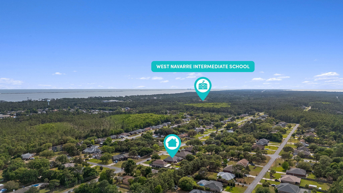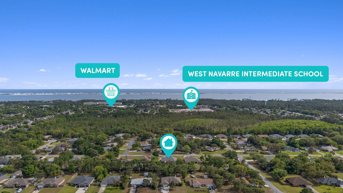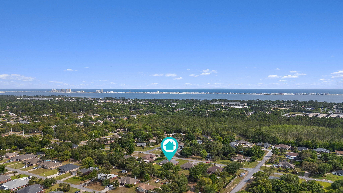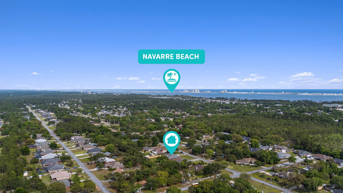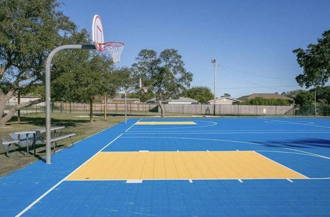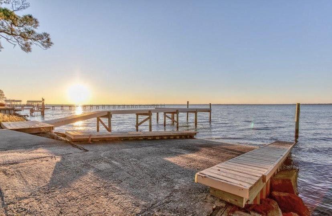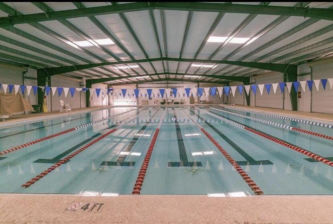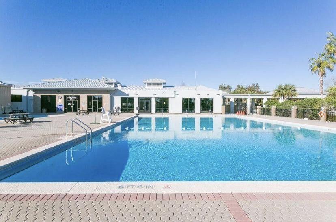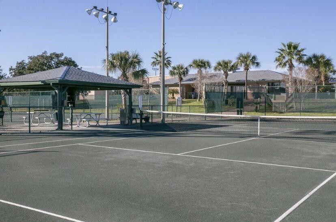Navarre, FL 32566
Property Inquiry
Contact Jenny Jacobson about this property!
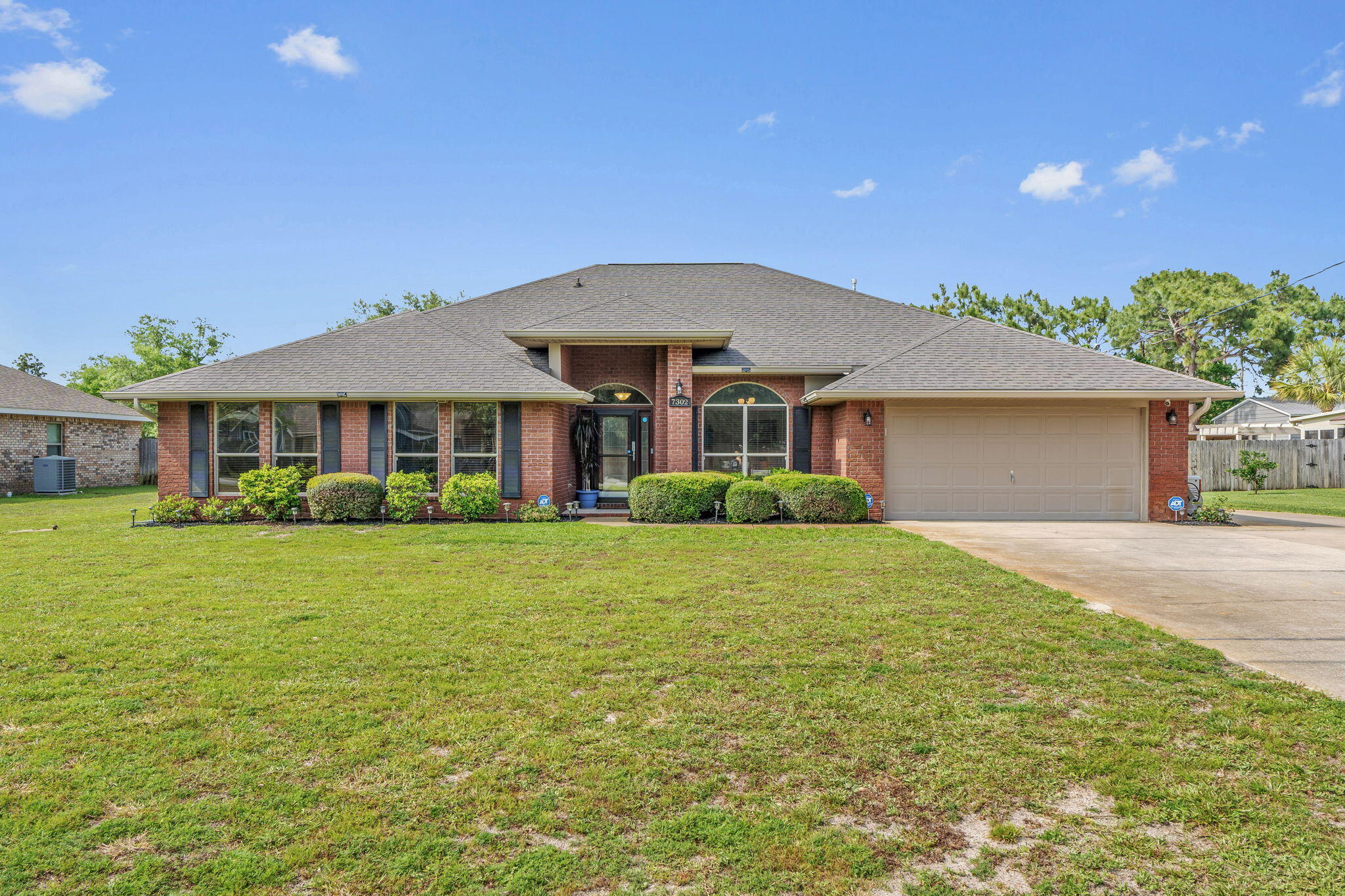
Property Details
Immaculate 4 bedroom, 3 bath home with luxury upgrades thoughout! This beautifully maintained 3,011 square foot residence offers spacious living with all the bedrooms, bathrooms, and a dedicated bonus room/home office - perfect for work from home lifestyles. The gorgeous remodeled primary bathroom features high-end finishes, oversized custom shower, 2 walk in closets (one of them has even more hidden extra space) The additional 2 bathrooms have also been stylishly updated. Enjoy peace of mind with a full home security system and a top of the line whole home generator. The garage recently had ninja coating professionally installed. The backyard powered workshop is ideal for hobbyists or extra storage. Additional highlights include a new gas water heater, state of the art HVAC system and all ductlines and vents are new. HVAC features remi light and electronic air filter. A fully updated irrigation system for easy lawn maintenance. A one year Bullfrog spa is included and has a warranty. This move in ready home combines comfort, space, convenience, and quality in every detail. It is pristine! You must schedule a showing
| COUNTY | Santa Rosa |
| SUBDIVISION | HOLLEY BY THE SEA |
| PARCEL ID | 18-2S-26-1920-23600-0030 |
| TYPE | Detached Single Family |
| STYLE | Traditional |
| ACREAGE | 0 |
| LOT ACCESS | County Road |
| LOT SIZE | 100x200 |
| HOA INCLUDE | Accounting,Ground Keeping,Management,Master Association,Recreational Faclty |
| HOA FEE | 565.00 (Annually) |
| UTILITIES | Electric,Gas - Natural,Public Sewer,Public Water |
| PROJECT FACILITIES | BBQ Pit/Grill,Beach,Boat Launch,Community Room,Dock,Exercise Room,Fishing,Golf,Pavillion/Gazebo,Pickle Ball,Picnic Area,Playground,Pool,Sauna/Steam Room,Short Term Rental - Allowed,Tennis |
| ZONING | Resid Single Family |
| PARKING FEATURES | Garage Attached |
| APPLIANCES | Dishwasher,Disposal,Microwave,Refrigerator W/IceMk,Security System,Smooth Stovetop Rnge |
| ENERGY | AC - High Efficiency,Ceiling Fans,Double Pane Windows,Water Heater - Gas |
| INTERIOR | Breakfast Bar,Ceiling Raised,Floor Vinyl,Floor WW Carpet,Kitchen Island,Pantry,Washer/Dryer Hookup,Window Treatmnt Some |
| EXTERIOR | Fenced Back Yard,Hot Tub,Hurricane Shutters,Lawn Pump,Sprinkler System,Workshop,Yard Building |
| ROOM DIMENSIONS | Living Room : 19 x 29 Kitchen : 19 x 15 Breakfast Room : 14 x 11.5 Office : 11.5 x 14.5 Laundry : 8 x 7 Pantry : 5.5 x 7.5 Master Bedroom : 14 x 23 Master Bathroom : 9.5 x 13.5 Bedroom : 12 x 13 Bedroom : 13 x 12 Bedroom : 13 x 11 Full Bathroom : 9 x 5 Full Bathroom : 8.5 x 6 |
Schools
Location & Map
From HWY 98; turn north on Sunrise Drive, turn right onto Manatee Street.

