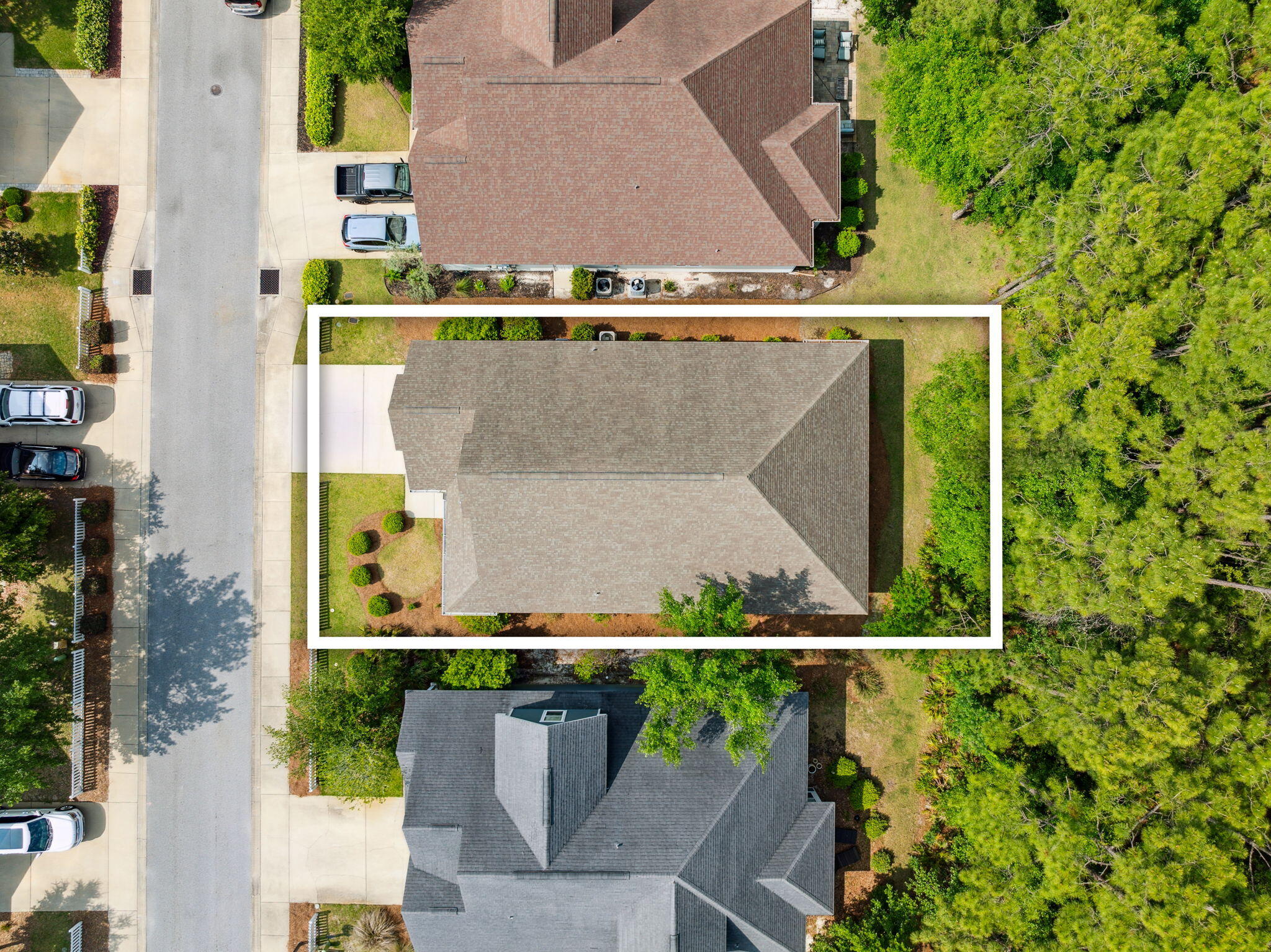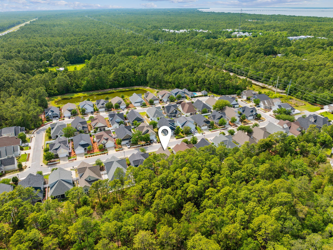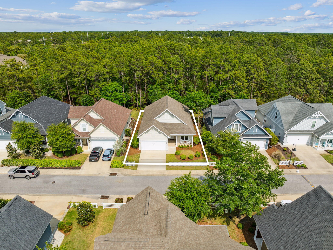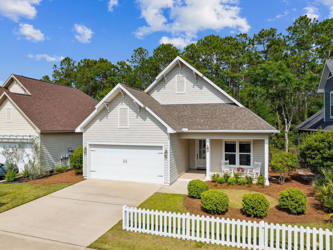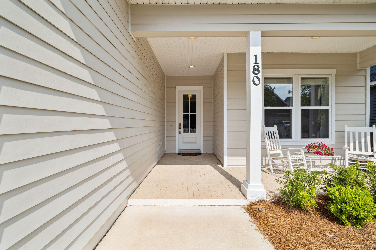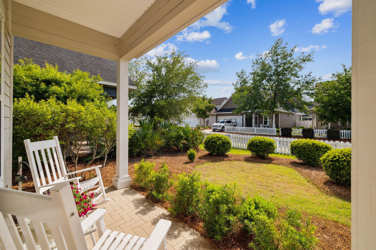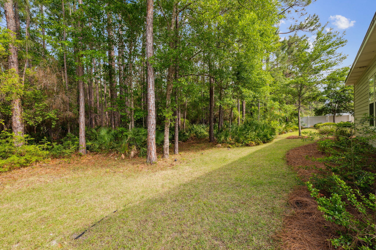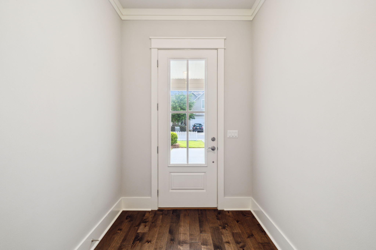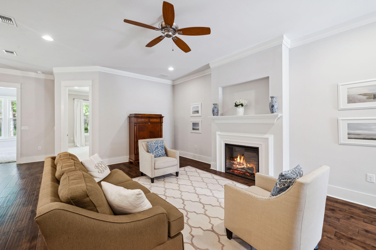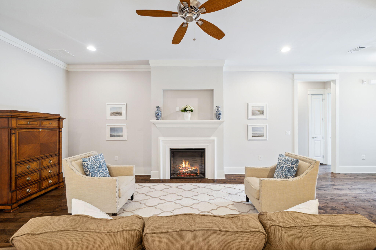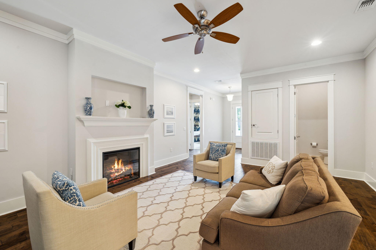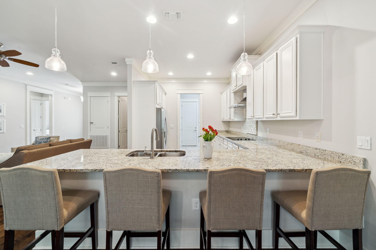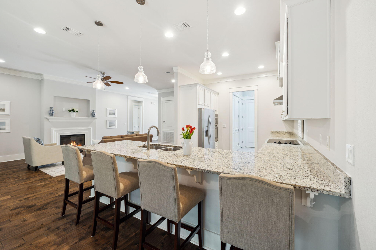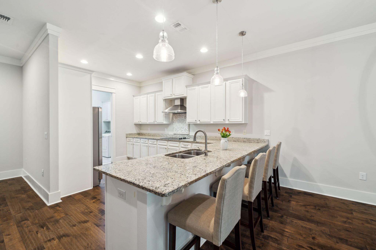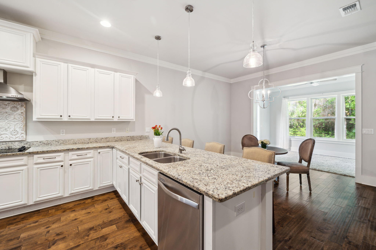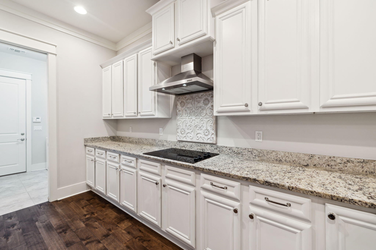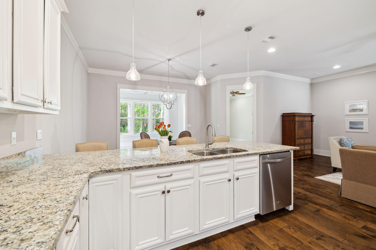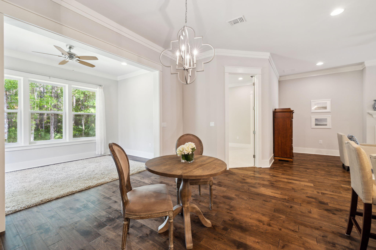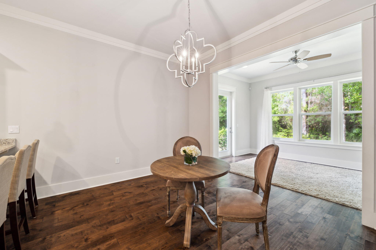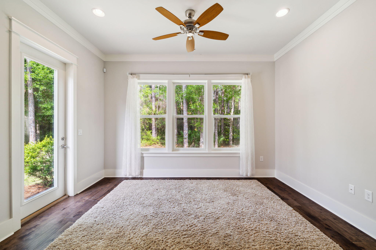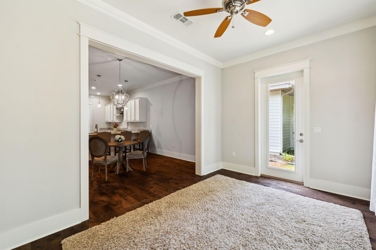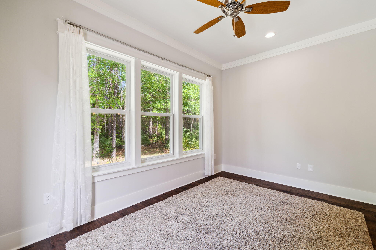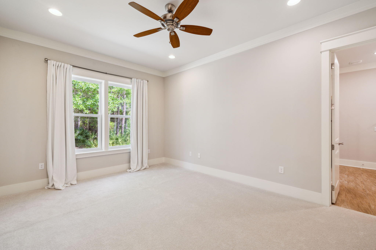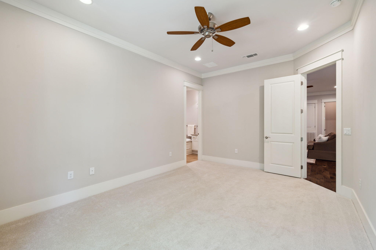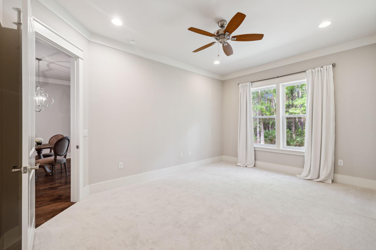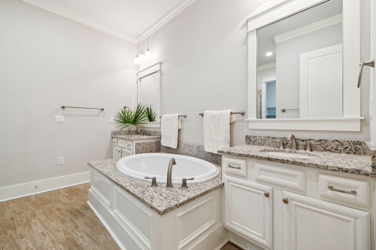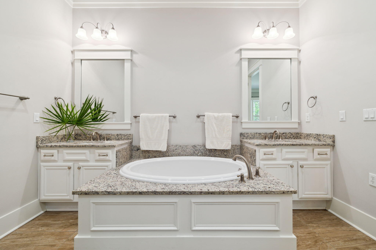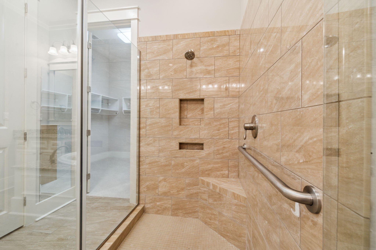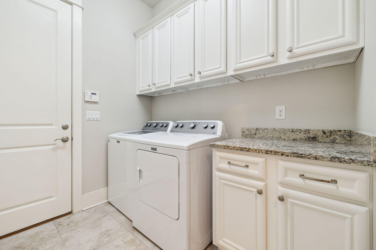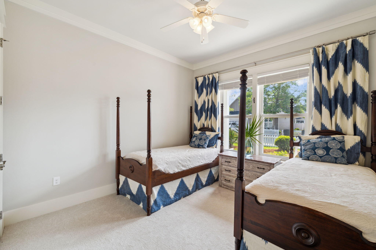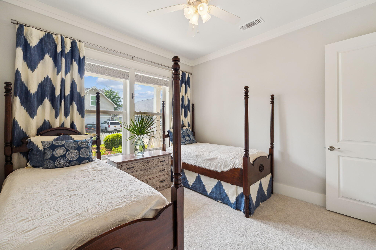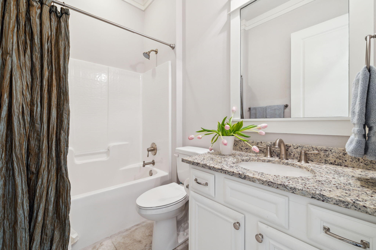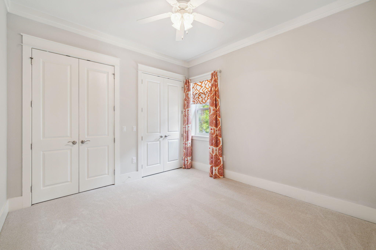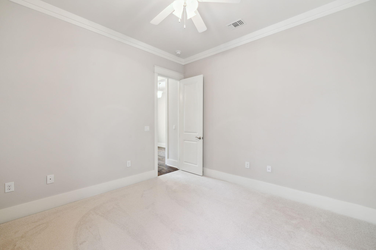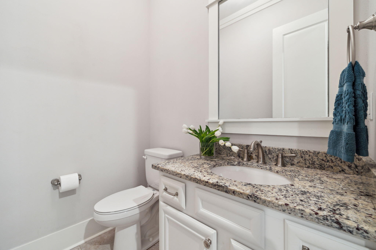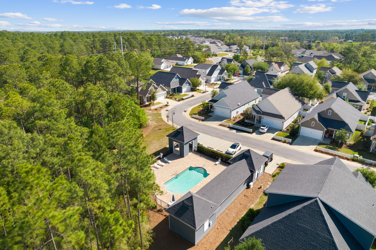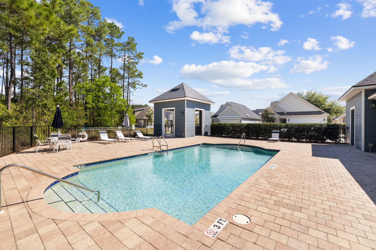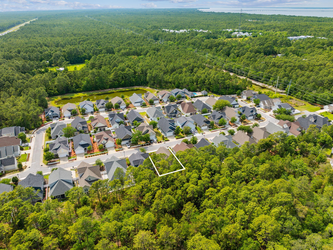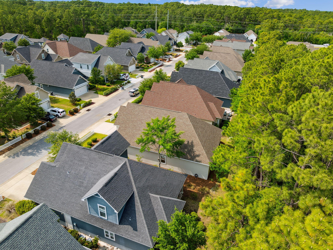Santa Rosa Beach, FL 32459
Property Inquiry
Contact Libbi Cartwright about this property!
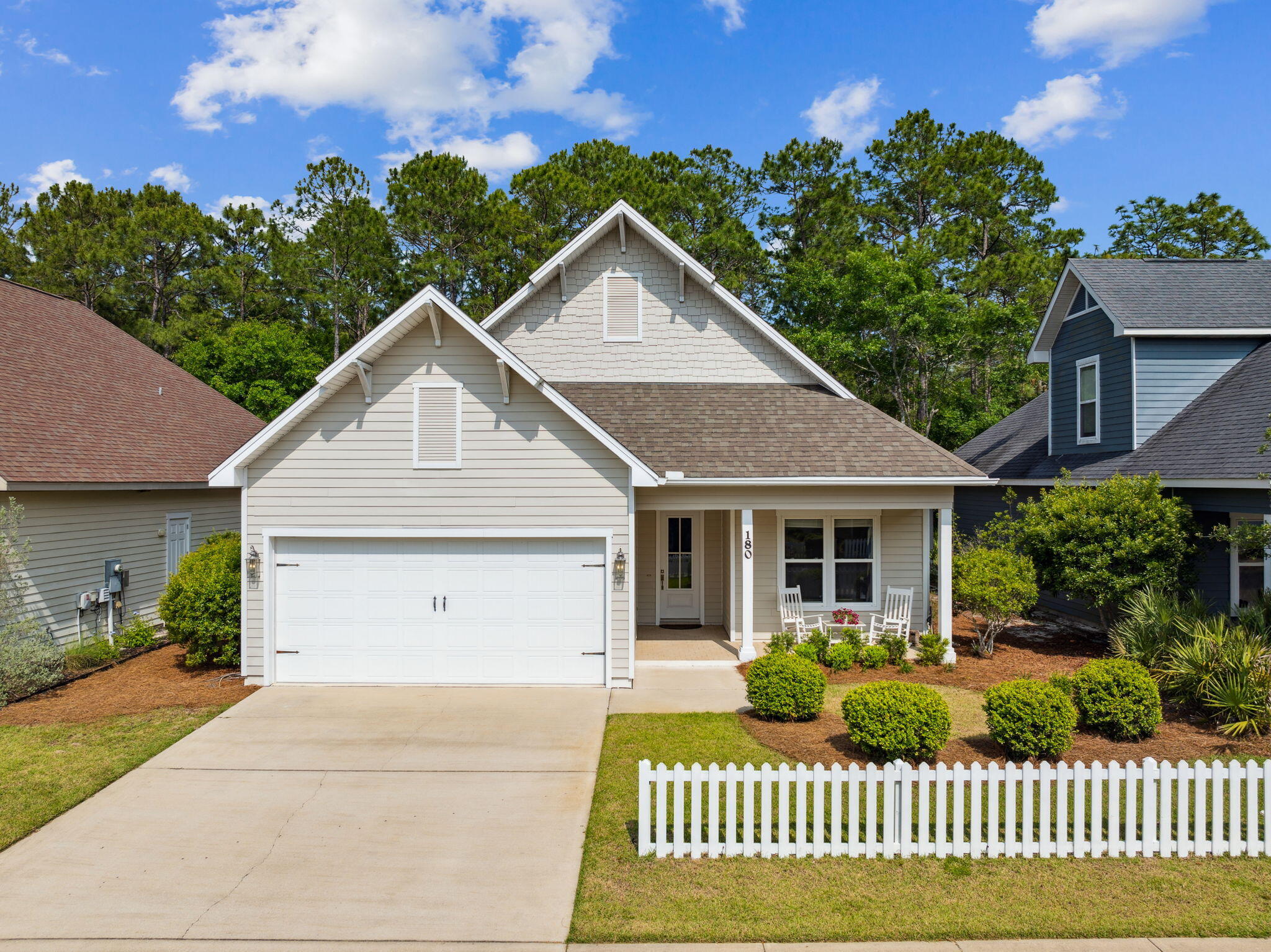
Property Details
Welcome to 180 Blakely Drew Blvd, a beautifully crafted single-story home located in the sought-after community of Paradise Cove. Built using the desirable Parkside plan, this 3-bedroom, 2.5-bath residence offers both comfort and elegance with thoughtful design and high-end finishes throughout.Set on a premium homesite that backs up to a tree-lined setting, offering added privacy and a peaceful backdrop for everyday living. Inside, you'll find an open-concept layout with 10' ceilings and rich hardwood flooring throughout the main living areas. The gourmet kitchen is a standout feature, complete with granite countertops, custom cabinetry, and a Whirlpool appliance package--perfect for both entertaining and everyday use. The spacious primary suite offers a tranquil retreat, featuring brand new carpet, a luxurious ensuite bathroom with dual vanities, a garden soaking tub, separate walk-in shower, and an oversized walk-in closet. Two additional bedrooms also with new carpeting share a well-appointed full bath, with an additional half bath conveniently located for guests.
Enjoy the ease of single-level living, a two-car garage, and the added benefit of community amenities including a neighborhood pool. Ideally located, Paradise Cove offers close proximity to schools, shopping, dining, and iconic coastal destinations such as Seaside, Grayton Beach, and the Choctawhatchee Bay.
| COUNTY | Walton |
| SUBDIVISION | PARADISE COVE |
| PARCEL ID | 35-2S-19-24500-000-0070 |
| TYPE | Detached Single Family |
| STYLE | Florida Cottage |
| ACREAGE | 0 |
| LOT ACCESS | City Road,Paved Road |
| LOT SIZE | 55 x 105 |
| HOA INCLUDE | Ground Keeping,Recreational Faclty |
| HOA FEE | 850.00 (Semi-Annually) |
| UTILITIES | Electric,Public Sewer,Public Water,TV Cable |
| PROJECT FACILITIES | Pavillion/Gazebo,Pets Allowed,Pool,Short Term Rental - Not Allowed |
| ZONING | Resid Single Family |
| PARKING FEATURES | Garage |
| APPLIANCES | Auto Garage Door Opn,Cooktop,Dishwasher,Dryer,Microwave,Refrigerator W/IceMk,Washer |
| ENERGY | AC - Central Elect,Ceiling Fans,Heat Cntrl Electric,Water Heater - Elect |
| INTERIOR | Ceiling Crwn Molding,Ceiling Raised,Fireplace,Floor Hardwood,Floor Tile,Floor WW Carpet New,Furnished - None,Lighting Recessed,Washer/Dryer Hookup,Window Treatment All |
| EXTERIOR | Porch |
| ROOM DIMENSIONS | Kitchen : 15.5 x 10.8 Dining Room : 14.4 x 11.8 Great Room : 22.5 x 16.2 Master Bedroom : 16.1 x 12.2 Bedroom : 12 x 11.8 Bedroom : 12 x 11.8 |
Schools
Location & Map
From Hwy 395 heading east Paradise Cove is located on the North side of Hwy 98. Turn North onto Blakely Drew Blvd. Blakely Drew Blvd on the Right Side. (4th House on the Right.)

