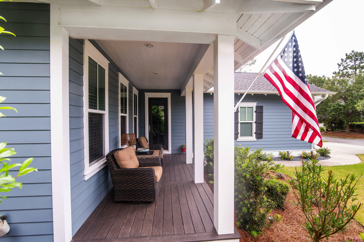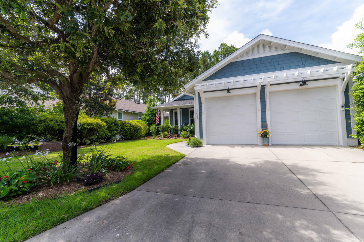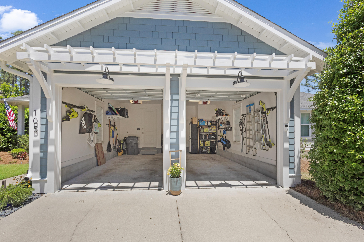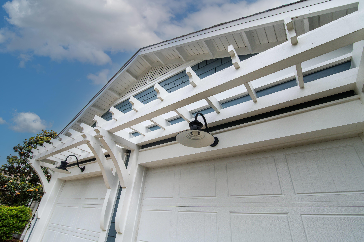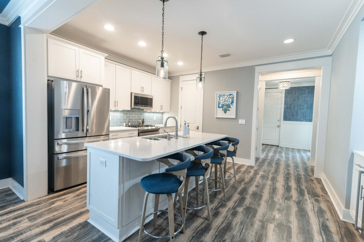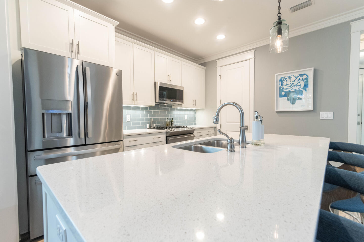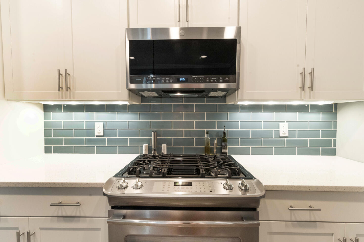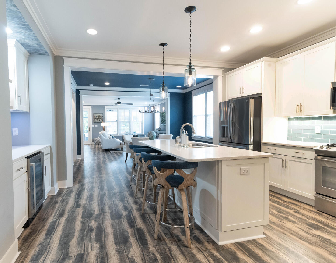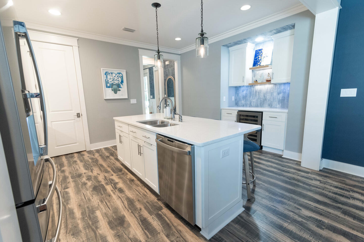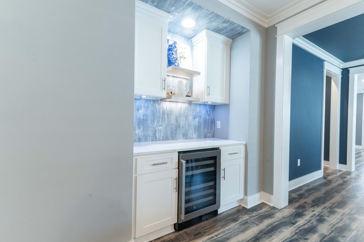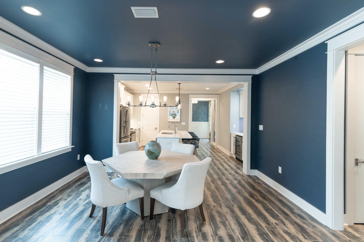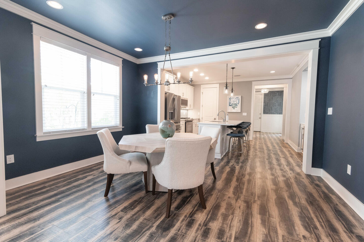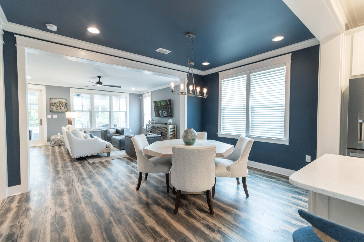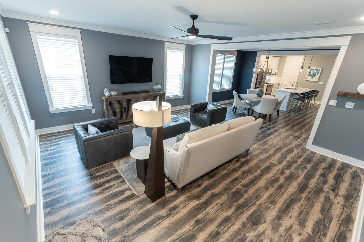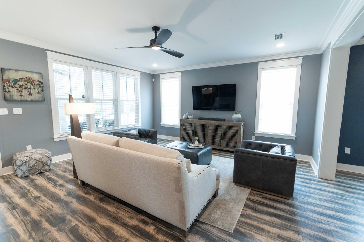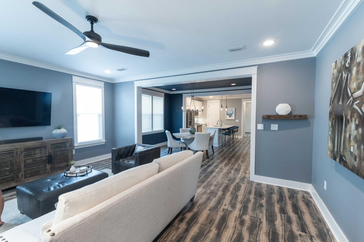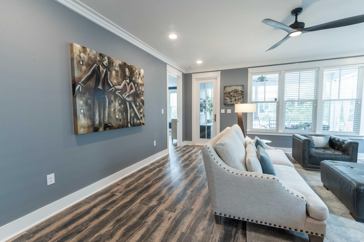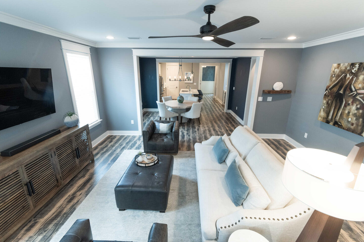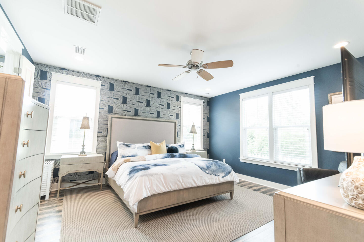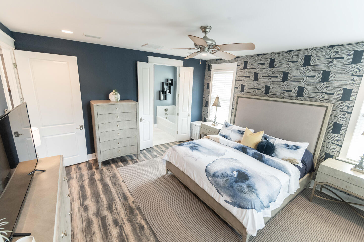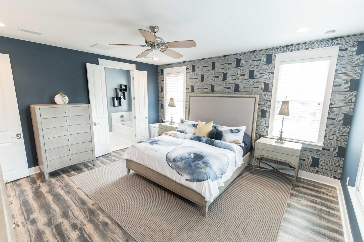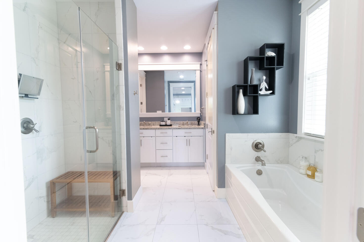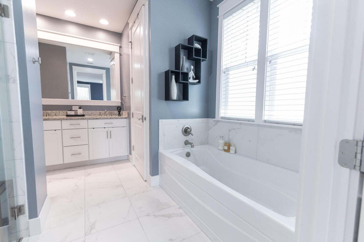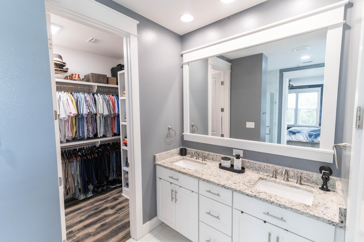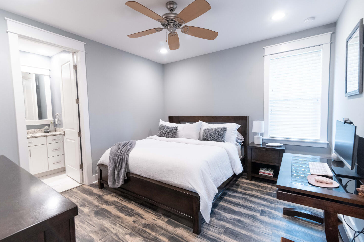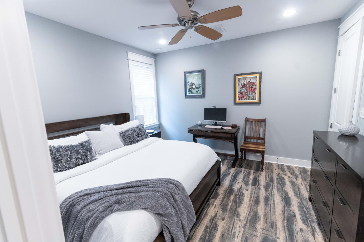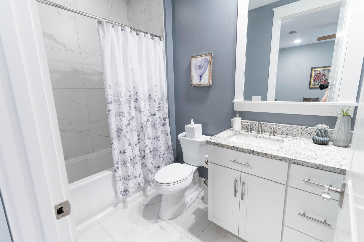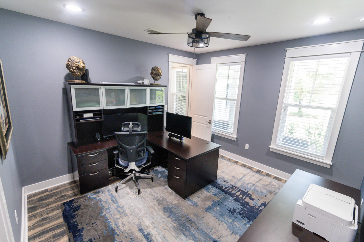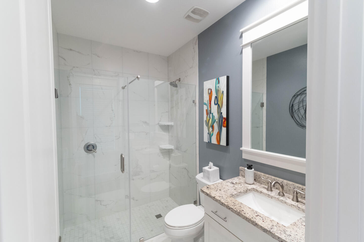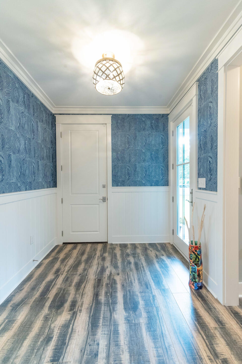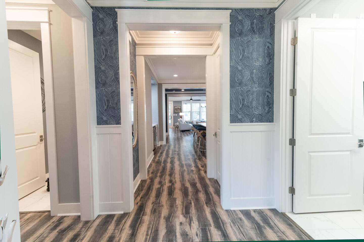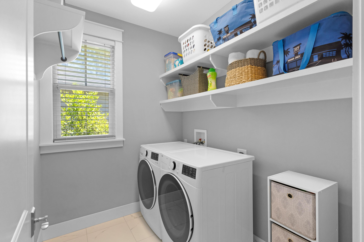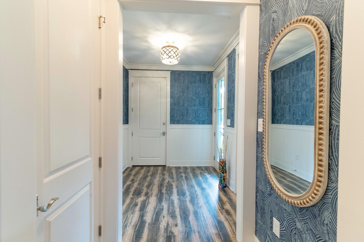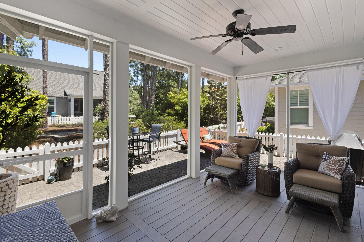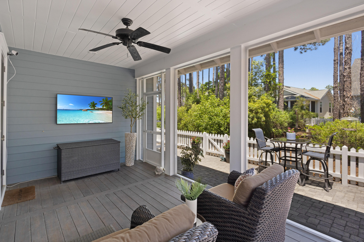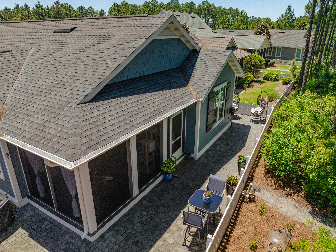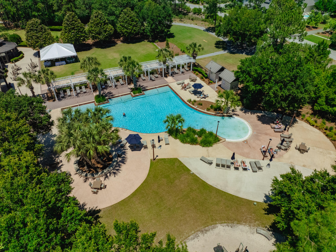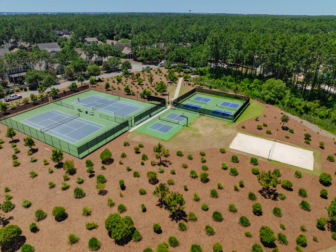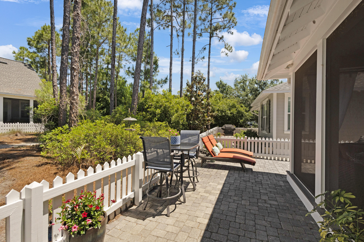Inlet Beach, FL 32461
Property Inquiry
Contact Todd Hancock about this property!
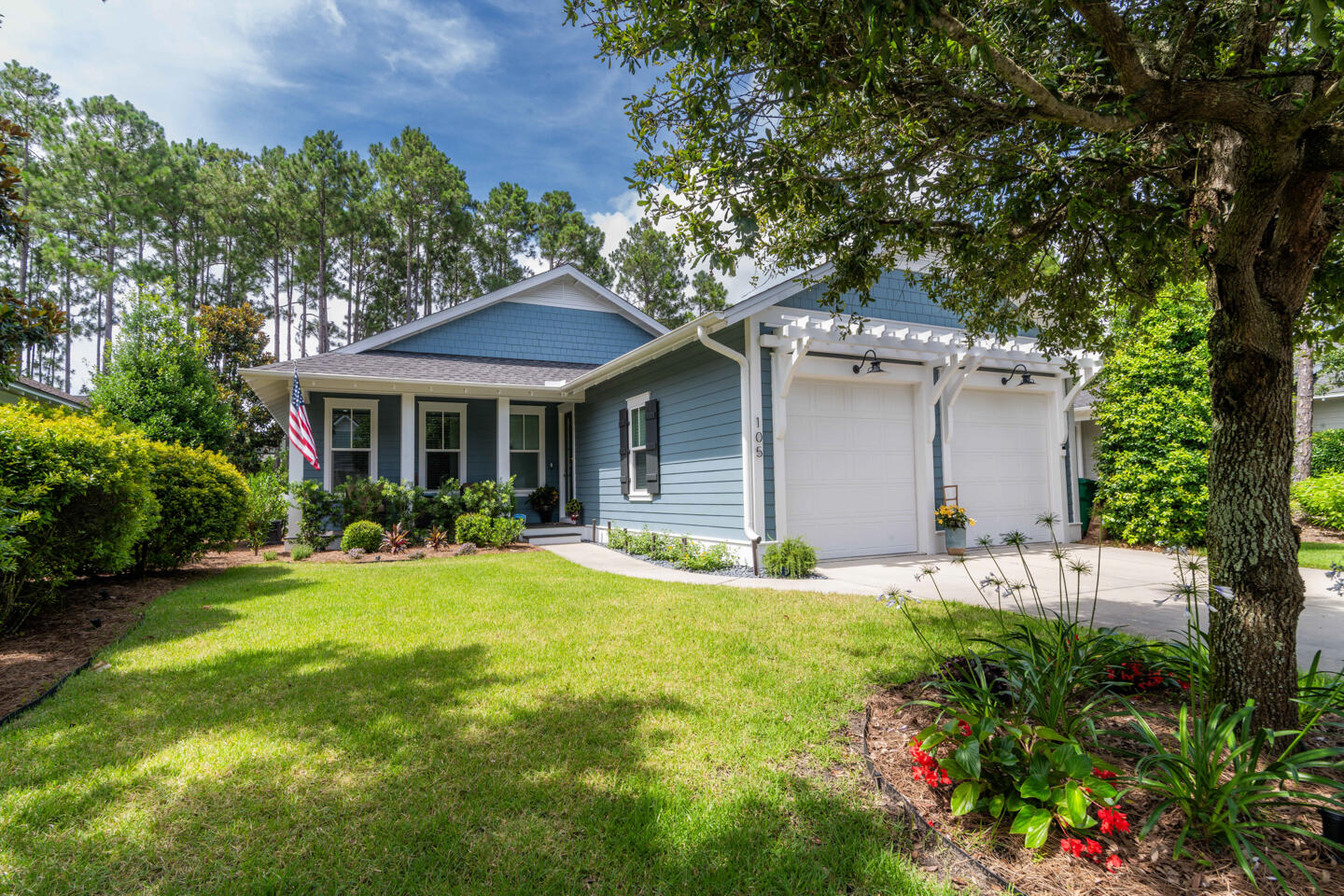
Property Details
Experience the best of Watersound Origins living now! Tucked away in the highly desirable, master-planned community of Watersound Origins, this beautifully maintained home, located in the Winter Garden section, offers the perfect blend of modern comfort and natural serenity. Built by the esteemed Huff Homes, this Bayberry Plan spans 1,996 square feet and features 3 spacious bedrooms and 3 full baths, all thoughtfully designed for style and function. Step inside to discover 9-foot ceilings, warm, designer tones, and elegant custom wallpaper accents that instantly make you feel at home. The open-concept living and dining areas are perfect for entertaining, while the private bedroom layout ensures comfort for both family and guests... The kitchen is truly the heart of this home, featuring quartz countertops, professional-grade Frigidaire stainless gas range, and newly upgraded GE Profile refrigerator, microwave, and dishwasher (2024). The spacious pantry, custom built-in dry bar with quartz countertops, color-changing lighting and pull-out shelving add even more thoughtful touches. The bathrooms are appointed with granite countertops, tile flooring and bath/shower surrounds. Additional upgrades include smart home automation for main lighting areas (compatible with Amazon and Google), EV charger-ready wiring, and an outdoor natural gas hookup, so you'll never run out of fuel while grilling on the back patio.
Step out to your screened-in porch or fenced-in paver patio that both overlook the serene walking path and provides privacy from your neighbors. You'll enjoy the outdoor living space while listening to the peaceful sounds of the surrounding pines. Gutters, invisible dog fence & irrigation system are included as well. With enhanced landscape lighting and meticulously maintained features throughout, this home is move-in ready and full of modern charm.
Beyond the home, Watersound Origins offers a lifestyle like no other. Residents enjoy access to resort-style amenities, including a community pool, fitness center, tennis and pickleball courts, and scenic walking trails. Enjoy kayaking or paddleboarding on Lake Powell, or tee off at the Origins Golf Club, a beautifully maintained course that doubles as a 10-hole par 3 or 6-hole regulation course. Greens fees are included in the HOA fees.
With a 6-month minimum lease policy, the neighborhood welcomes both full-time residents and seasonal homeowners alike. Ideally located just minutes from the beaches of 30A, as well as local shopping, dining, and entertainment, this is more than a home, it's a gateway to a vibrant, coastal lifestyle.
Don't miss your opportunity to make this rare gem your own. Let's schedule your private tour today.
| COUNTY | Walton |
| SUBDIVISION | Watersound Origins |
| PARCEL ID | 25-3S-18-16220-000-1660 |
| TYPE | Detached Single Family |
| STYLE | Beach House |
| ACREAGE | 0 |
| LOT ACCESS | N/A |
| LOT SIZE | 57X114 |
| HOA INCLUDE | Accounting,Ground Keeping,Land Recreation,Legal,Management,Master Association,Repairs/Maintenance,Services |
| HOA FEE | 585.00 (Quarterly) |
| UTILITIES | Electric,Gas - Natural,Public Sewer,Public Water |
| PROJECT FACILITIES | Community Room,Exercise Room,Fishing,Golf,Handicap Provisions,Pavillion/Gazebo,Pickle Ball,Picnic Area,Playground,Pool,Short Term Rental - Not Allowed,Tennis |
| ZONING | Resid Single Family |
| PARKING FEATURES | Garage,Garage Attached |
| APPLIANCES | Auto Garage Door Opn,Dishwasher,Disposal,Microwave,Oven Self Cleaning,Refrigerator,Stove/Oven Gas,Wine Refrigerator |
| ENERGY | AC - Central Elect,Heat Cntrl Gas,Heat High Efficiency,Storm Doors,Storm Windows,Water Heater - Elect |
| INTERIOR | Floor Vinyl,Furnished - None,Kitchen Island,Lighting Recessed,Wallpaper,Washer/Dryer Hookup,Window Treatmnt Some |
| EXTERIOR | Fenced Back Yard,Patio Open,Porch Screened,Rain Gutter |
| ROOM DIMENSIONS | Bedroom : 12.7 x 12 Dining Area : 14.6 x 10.2 Bedroom : 11.1 x 12.9 Master Bedroom : 15.1 x 19.6 Family Room : 18.3 x 23 Laundry : 7.7 x 6.1 |
Schools
Location & Map
Hwy 98 to North on Breakers Street to right on Medley to left on Poseidon to right on Somersault Ln. Home is next to last home on left side of street.

