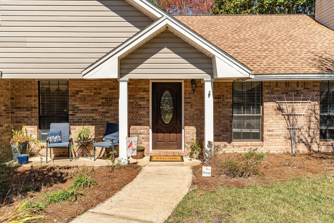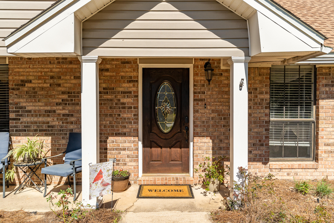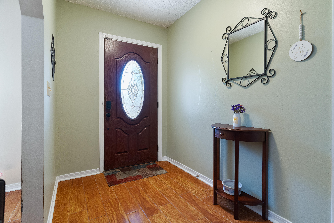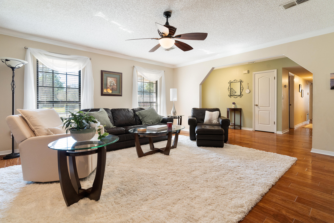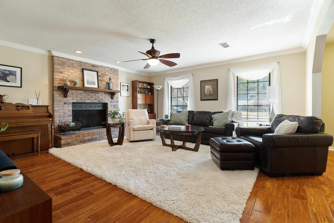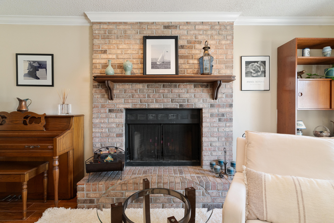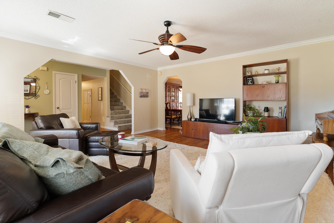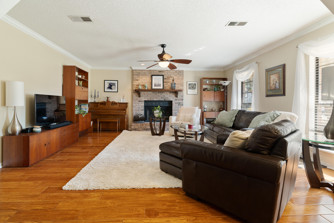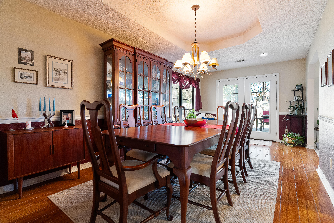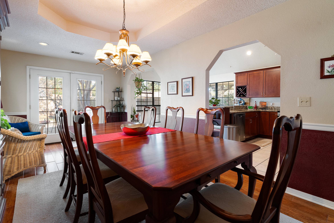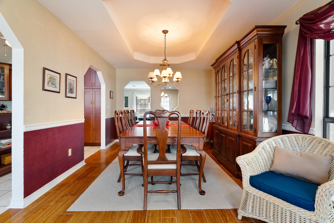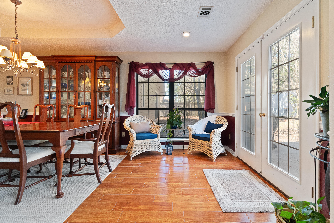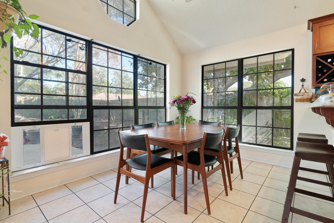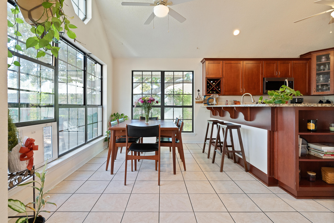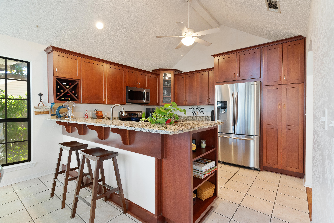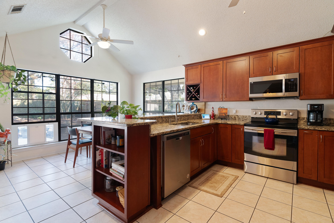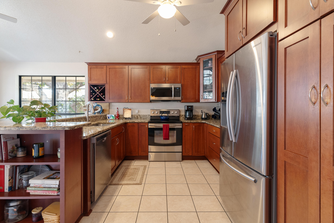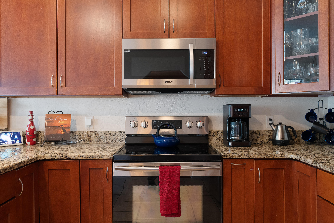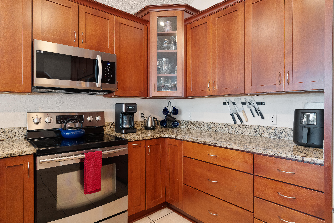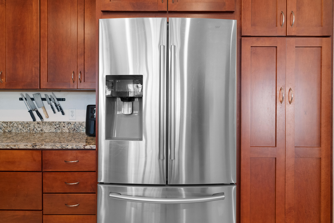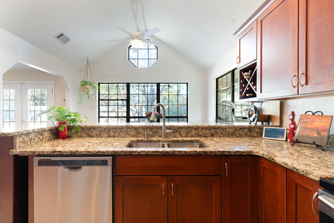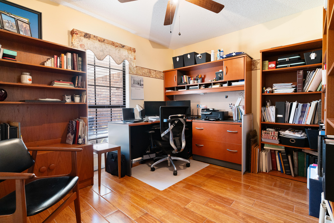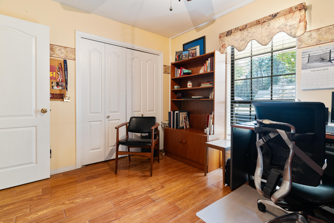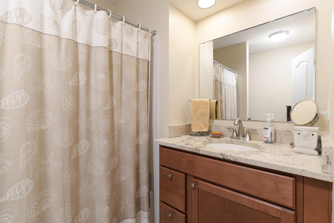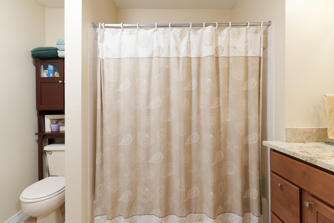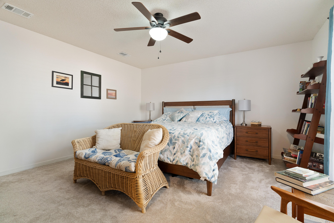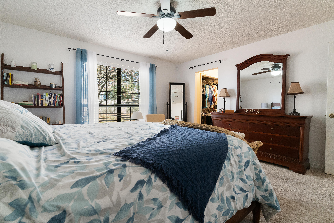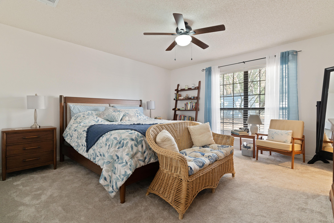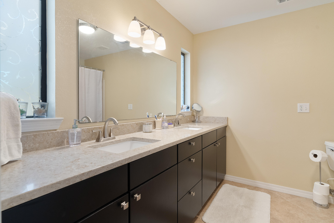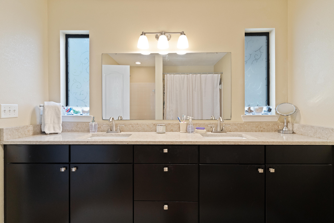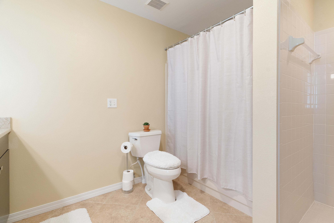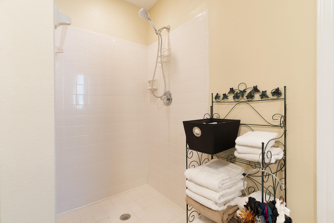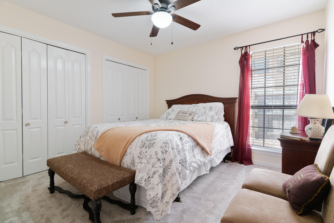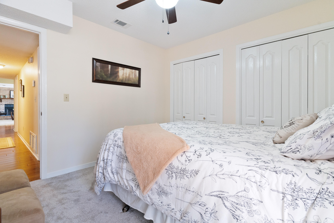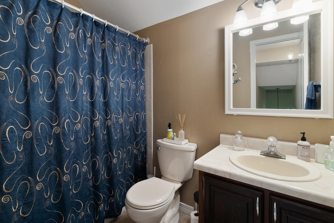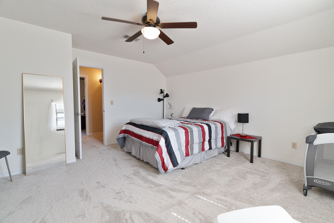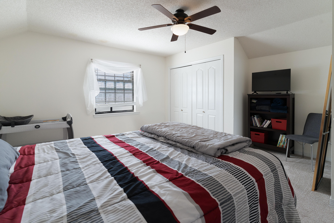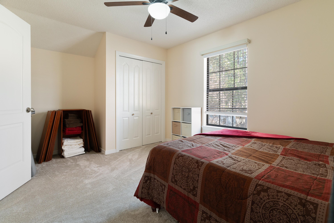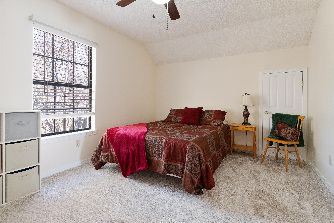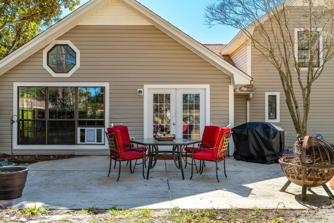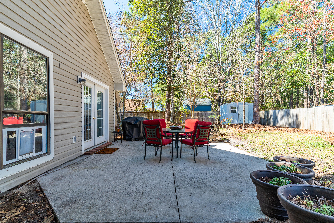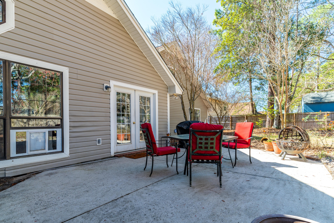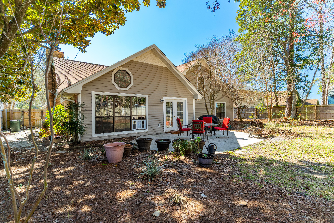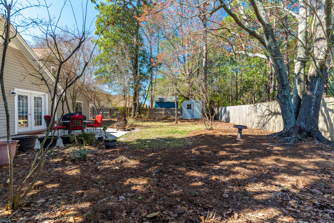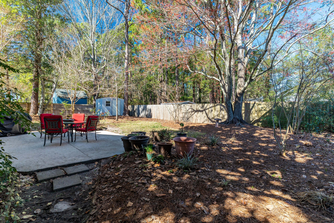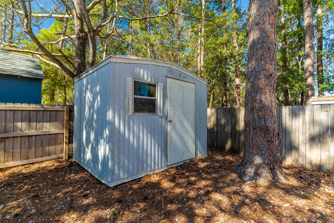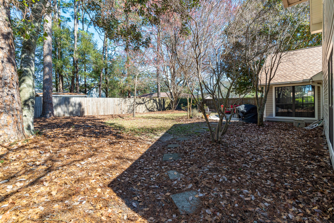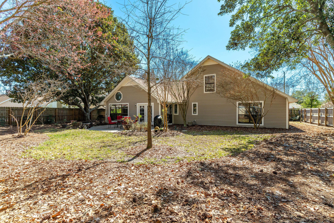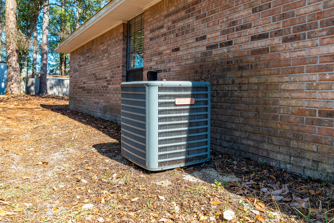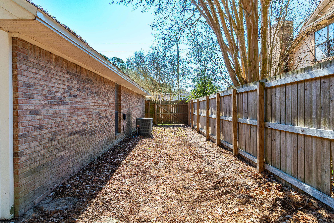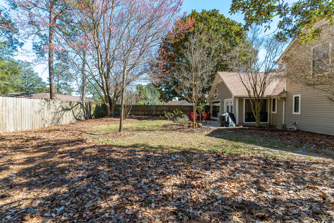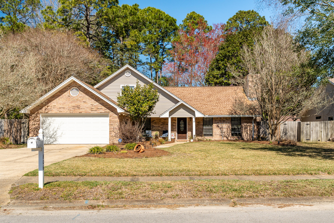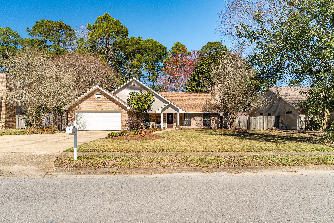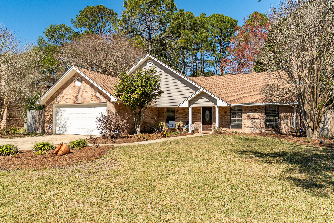Fort Walton Beach, FL 32547
Property Inquiry
Contact Bonnie Seals about this property!
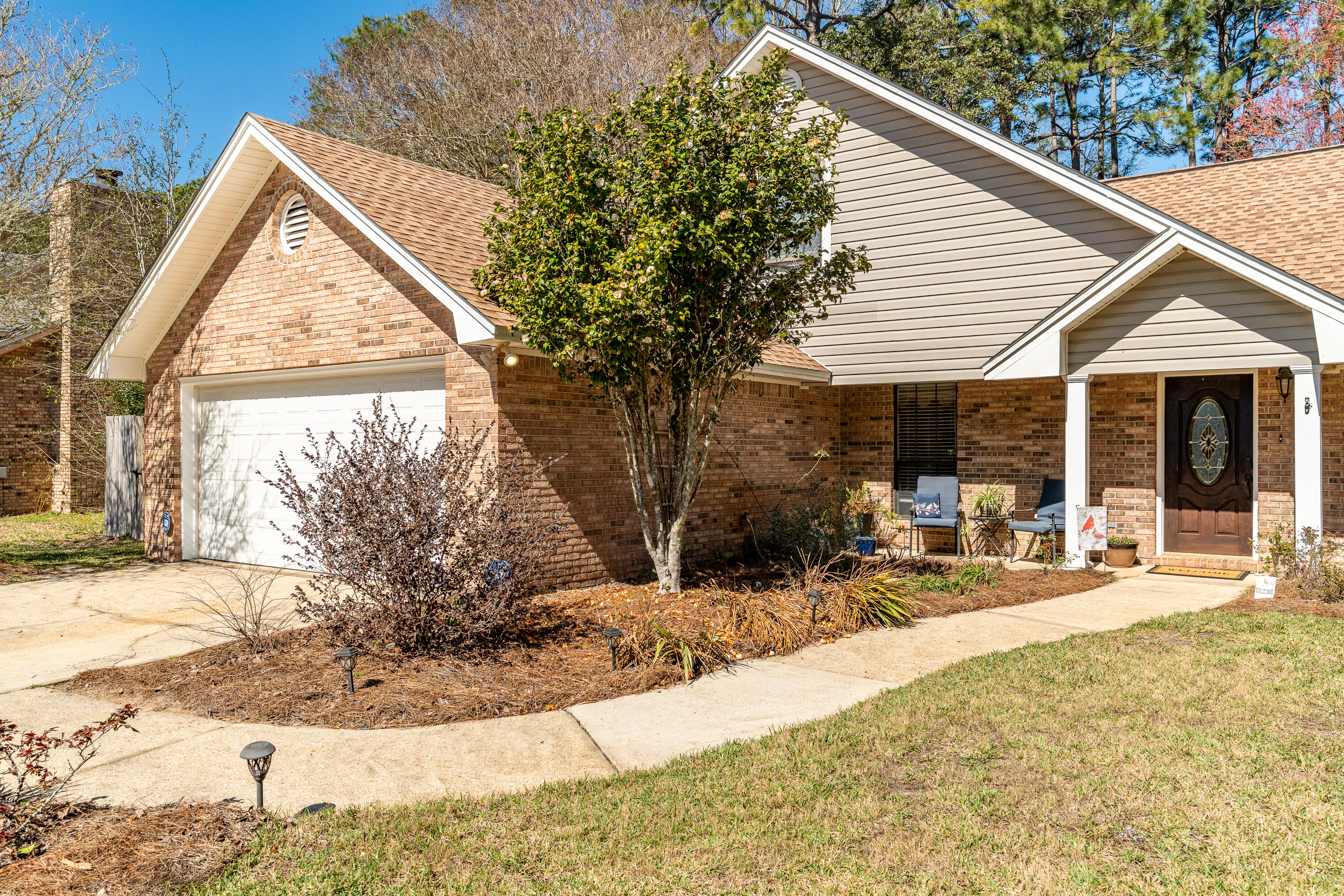
Property Details
Nestled in a sought-after neighborhood with well-maintained sidewalks and streetlights, this spacious home offers both comfort and convenience. The inviting living room boasts elegant wood-look tile flooring, with a charming wood-burning fireplace serving as its focal point.The updated kitchen is designed for both style and functionality, featuring rich cherry wood cabinets, granite countertops, and stainless steel appliances. Adjacent to the kitchen, the formal dining room is bathed in natural light and offers a picturesque view of the backyard. The first-floor primary suite provides a generous retreat, complete with an en-suite bathroom that includes both a shower and a soaking tub. Upstairs, two additional bedrooms and a full bath offer ample space for family or guests.The expansive backyard is perfect for outdoor activities, offering plenty of room to relax or entertain. Recent updates include a new roof installed in 2020, fresh paint in four bedrooms, and brand-new carpeting throughout. Additionally, with a reasonable offer, the water heater will be replaced. The piano does not convey.
For added peace of mind, a home warranty is included.
| COUNTY | Okaloosa |
| SUBDIVISION | OVERBROOK 2ND ADDN |
| PARCEL ID | 09-2S-24-3032-000A-0290 |
| TYPE | Detached Single Family |
| STYLE | Contemporary |
| ACREAGE | 0 |
| LOT ACCESS | City Road,Paved Road |
| LOT SIZE | 80x142x80x147 |
| HOA INCLUDE | N/A |
| HOA FEE | N/A |
| UTILITIES | Electric,Phone,Public Sewer,Public Water,TV Cable |
| PROJECT FACILITIES | N/A |
| ZONING | Resid Single Family |
| PARKING FEATURES | Garage Attached |
| APPLIANCES | Auto Garage Door Opn,Dishwasher,Disposal,Microwave,Oven Self Cleaning,Range Hood,Refrigerator W/IceMk,Smoke Detector,Stove/Oven Electric,Warranty Provided |
| ENERGY | AC - Central Elect,Ceiling Fans,Double Pane Windows,Heat Cntrl Electric,Ridge Vent,Water Heater - Elect |
| INTERIOR | Breakfast Bar,Ceiling Cathedral,Ceiling Crwn Molding,Fireplace,Floor Tile,Floor WW Carpet,Washer/Dryer Hookup,Window Treatmnt Some,Woodwork Painted |
| EXTERIOR | Fenced Back Yard,Fenced Privacy,Lawn Pump,Patio Open,Porch Screened,Sprinkler System,Yard Building |
| ROOM DIMENSIONS | Living Room : 18 x 17 Dining Room : 11 x 16 Kitchen : 13 x 13 Master Bedroom : 14 x 15 Bedroom : 11 x 10 Bedroom : 15 x 12 Bedroom : 16 x 11 Bedroom : 16 x 16 Master Bathroom : 15 x 9 Full Bathroom : 8 x 5 Full Bathroom : 8 x 5 Breakfast Room : 13 x 9 Garage : 21 x 20 |
Schools
Location & Map
FROM BEAL PARKWAY NORTH OF GAP CREEK, GO WEST ON MANRING TO END. THEN LEFT ON OVERBROOK DR. 3/4 MI LATER SEE 806 ON RIGHT. SIGN ON PROPERTY. THANKS

