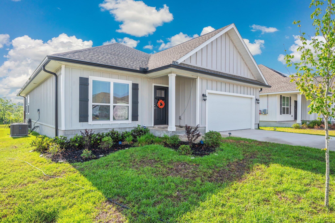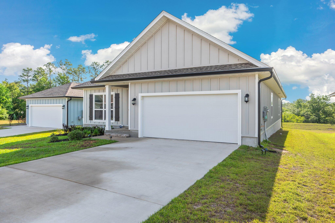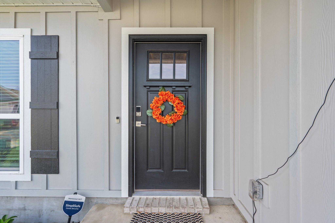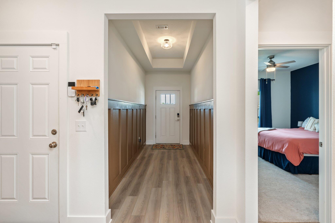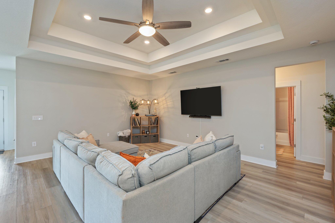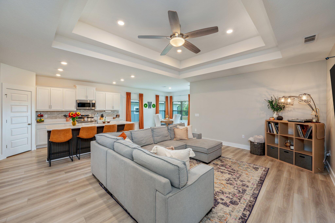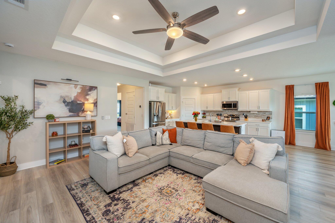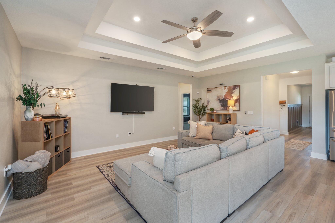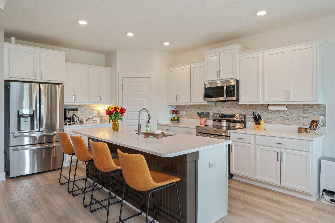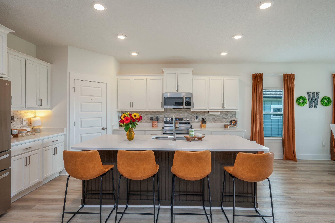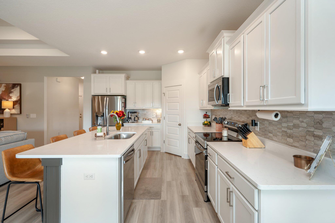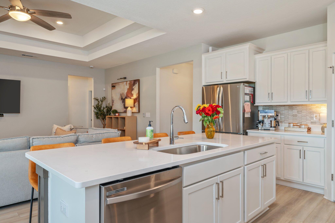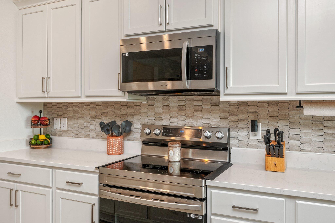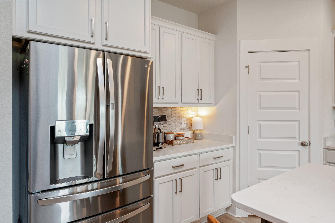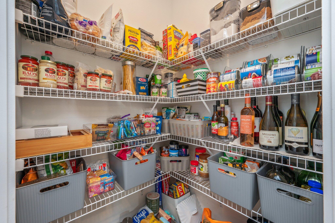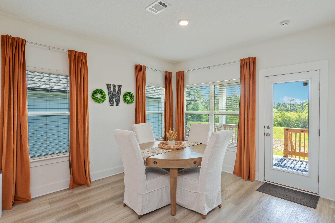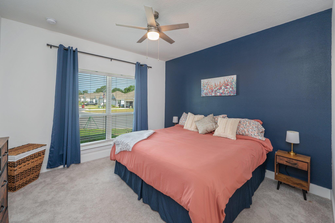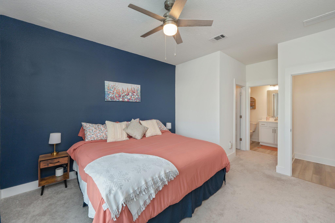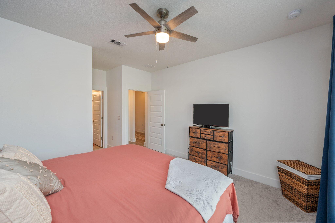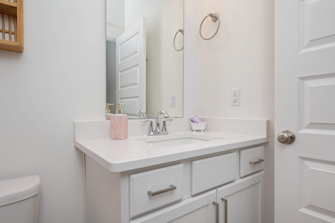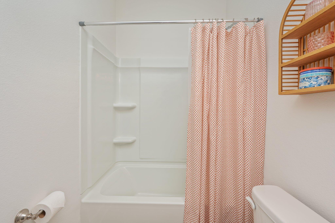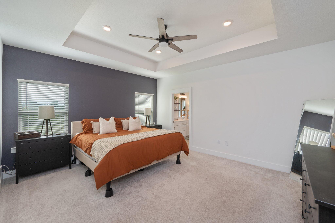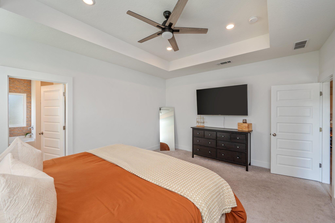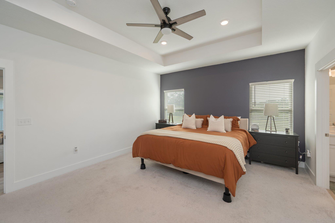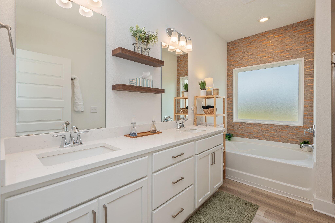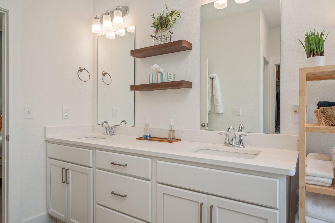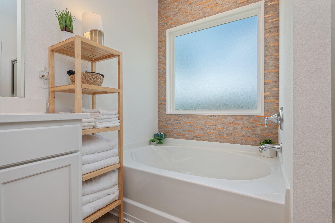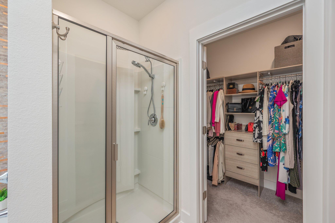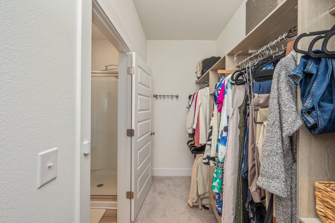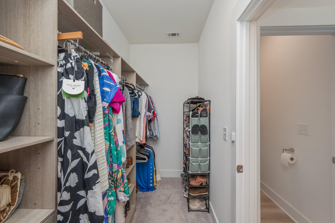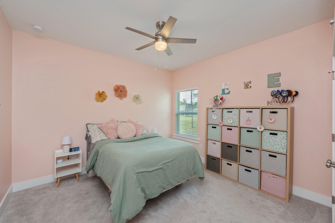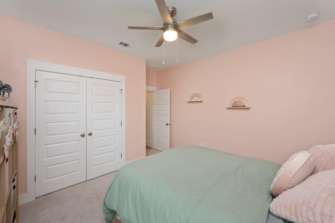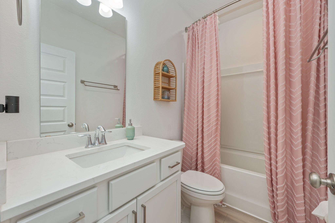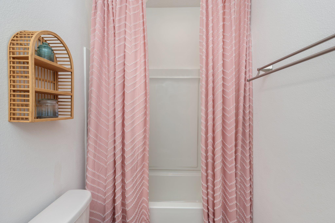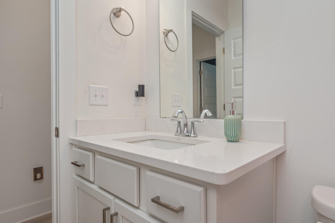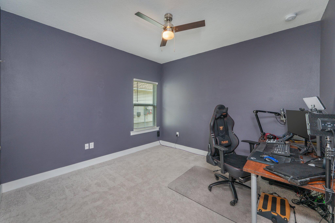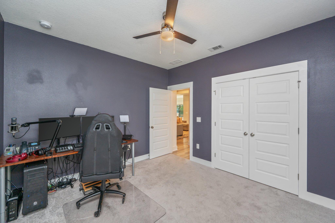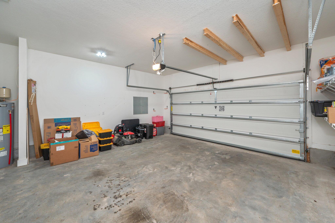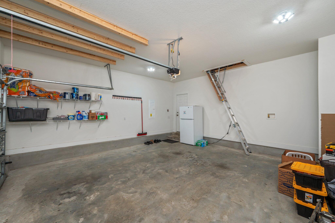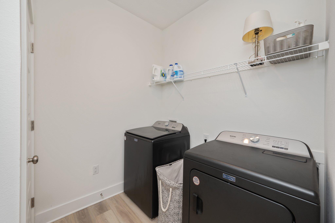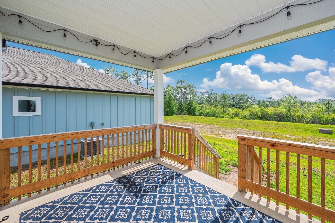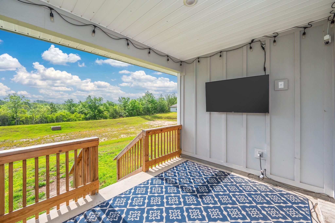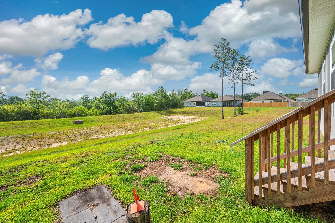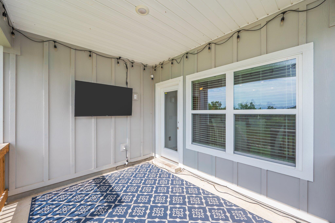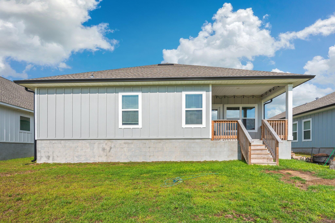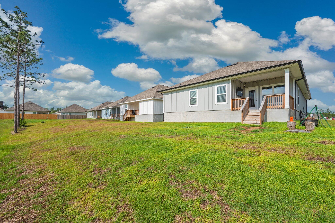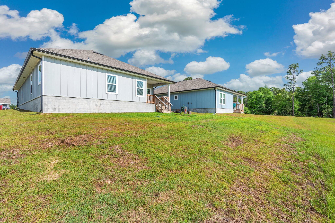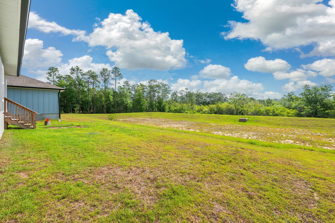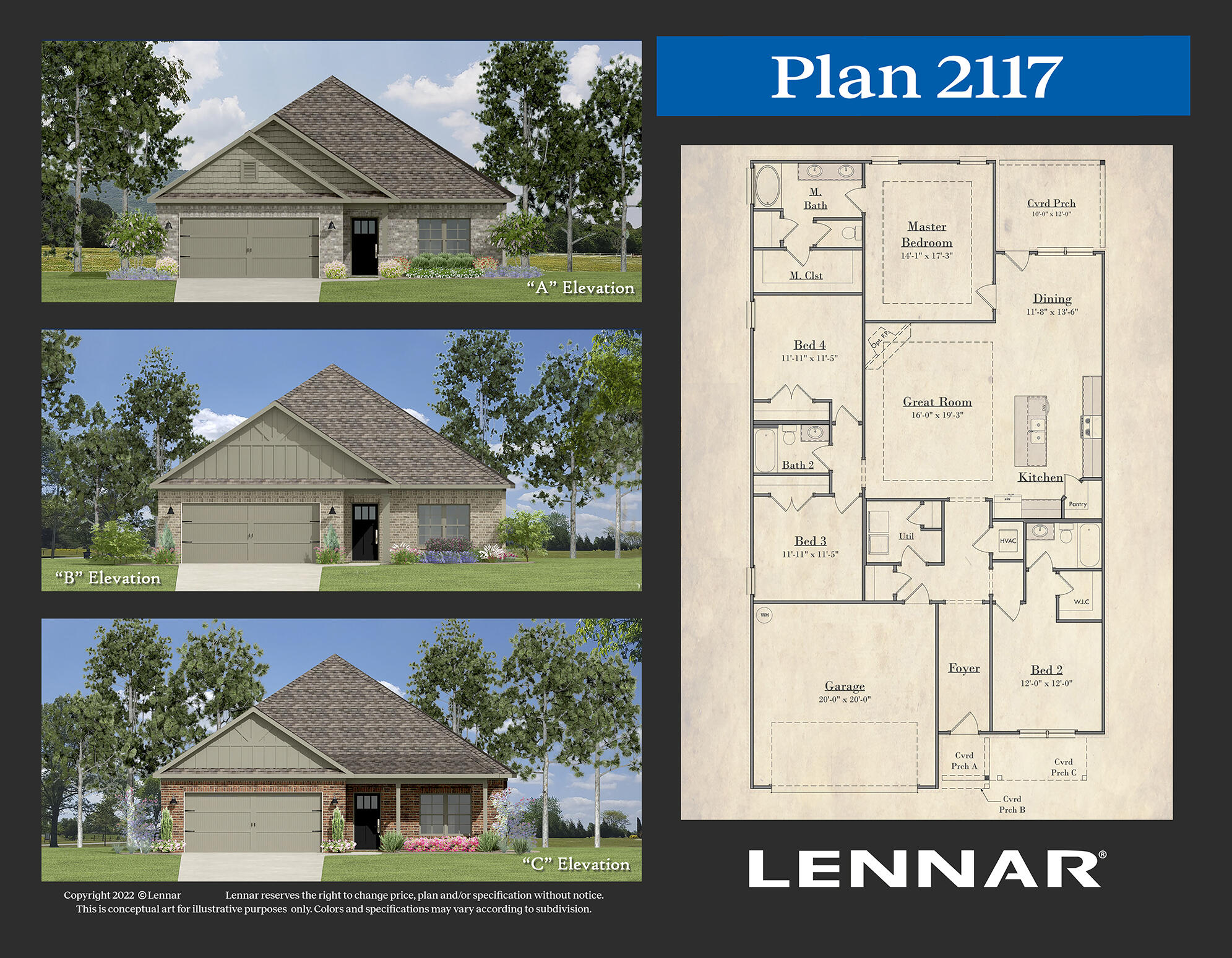Crestview, FL 32539
Property Inquiry
Contact Missy McDonald about this property!
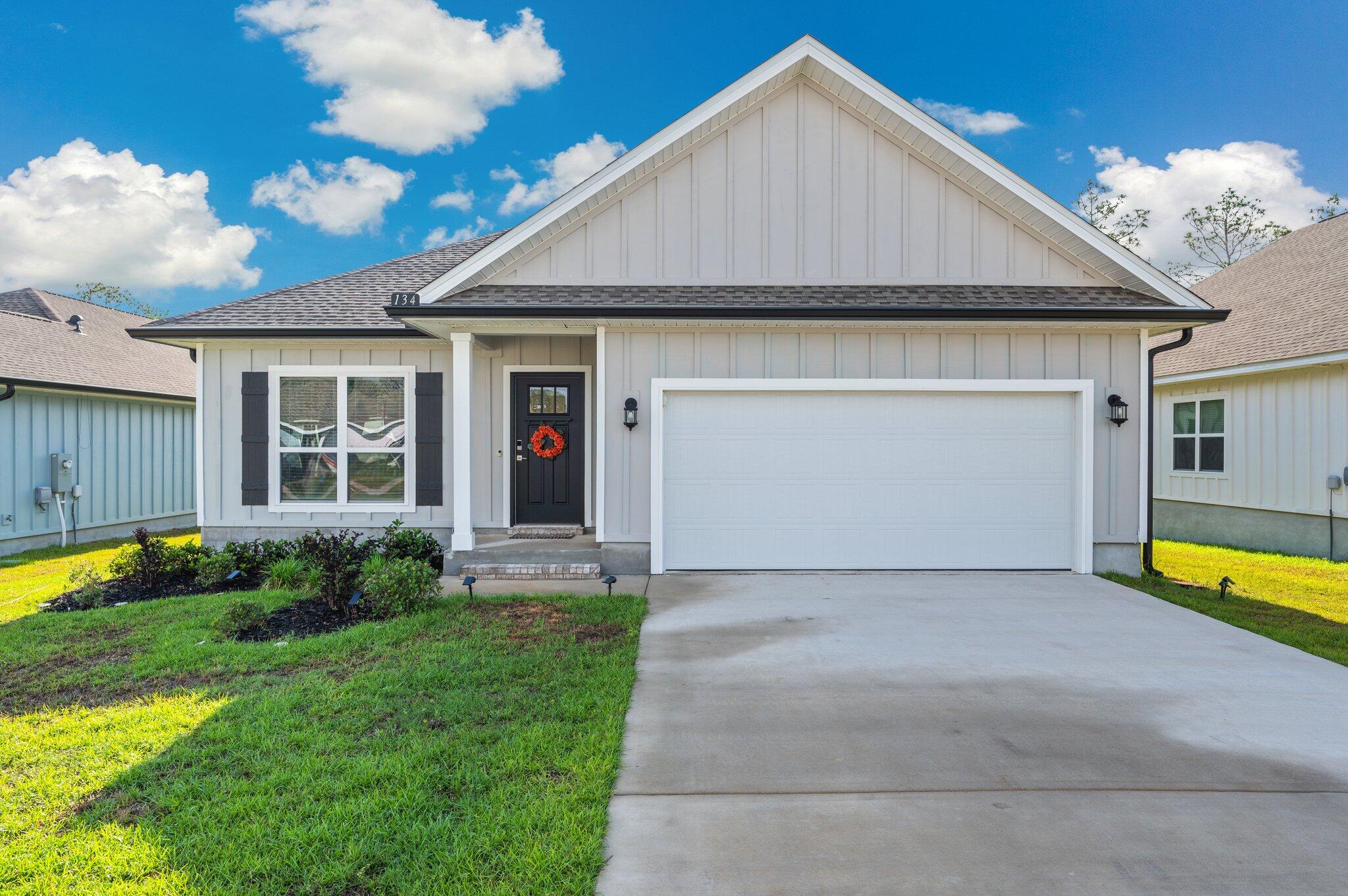
Property Details
Welcome to Magnolia Creeks with underground utilities, street lamps, a cul de sac lot, no rear neighbors and beautiful view! Semi custom 4 bedrooms and 3 full baths!! Craftsman style home with 2117 sq ft, double car garage, and covered back porch. This open floor plan has 9' ceilings throughout with tray ceilings. recessed lighting, new fixtures and ceiling fans in the great room and all bedrooms. Entry way has board & batten accent with hooks. Open kitchen features include: quartz countertops, stainless steel appliances, upgraded fridge, beautiful wood cabinetry with slide outs, island and breakfast bar. Lots of custom touches including kitchen back splash, island baseboard and trim. beadboard, accent wall and more. Large laundry room and washer and dryer stay! Luxury vinyl plank flooring in all areas except bedrooms. Blinds and window treatments throughout. Primary bedroom with accent wall. Walk in closet with custom closet shelving. Bath has garden tub with tile surround, separate shower, double vanity, water closet with floating shelves, and a shower head with hand held and rain shower. The second bedroom has its own private bath and walk-in closet. The third and fourth bedrooms have their own hallway and share the third bath. Well maintained and upgraded home. Garage features include pull down stairs attic access and extra plywood for storage. Garage shop lights, shelving, peg board, hooks, and I beam ceiling storage for totes remain. Garage fridge does not convey. Gutters recently added to the home. Permanent govee LED lights on front of home too. Nice yard with stone pad for your grill. String lights on porch stay too. Termite Bond with Rocky's Termite and Pest Control. Just a few more bells & whistles include a wireless smart thermostat ecobee! Wyze doorbell cameras and additional wyze cameras around the house are all staying. "there's no subscription fees and they provide 10 second clips as well as days worth of stored recordings". Additional Simplisafe security system. There are no monthly fees however, if new owners choose to pay for monitoring they can. Security system will be staying. There is a motion sensor in the living room, contact sensors on all doors, windows, and garage. There is a panic button in the primary closet, keypad and 2 keychain remotes to enable/disable the system. There are 2 sirens with it as well. This home has it all & ready for move in!
.
| COUNTY | Okaloosa |
| SUBDIVISION | Magnolia Creeks |
| PARCEL ID | 28-3N-23-3000-0000-0170 |
| TYPE | Detached Single Family |
| STYLE | Ranch |
| ACREAGE | 0 |
| LOT ACCESS | Paved Road |
| LOT SIZE | 50 X 115 |
| HOA INCLUDE | Accounting |
| HOA FEE | 95.00 (Quarterly) |
| UTILITIES | Electric,Public Sewer,Public Water,Underground |
| PROJECT FACILITIES | N/A |
| ZONING | Resid Single Family |
| PARKING FEATURES | Garage,Garage Attached |
| APPLIANCES | Dishwasher,Disposal,Microwave,Oven Self Cleaning,Refrigerator W/IceMk,Smoke Detector,Smooth Stovetop Rnge,Stove/Oven Electric |
| ENERGY | AC - Central Elect,Ceiling Fans,Double Pane Windows,Heat Cntrl Electric,Water Heater - Elect |
| INTERIOR | Breakfast Bar,Floor Tile,Kitchen Island,Lighting Recessed,Pantry,Pull Down Stairs,Shelving,Washer/Dryer Hookup,Window Treatment All |
| EXTERIOR | Porch |
| ROOM DIMENSIONS | Bedroom : 12 x 12 Family Room : 14.4 x 19.4 Master Bedroom : 14 x 17 Bedroom : 12 x 11.6 Bedroom : 12 x 11.6 Dining Area : 11.8 x 13.3 |
Schools
Location & Map
1-10 Exit 56, toward S Ferdon Blvd, turn left onto S Ferdon Blvd, turn right onto Brookmeade Dr, turn right onto Covell Rd, turn right on Steeplechase Dr.

