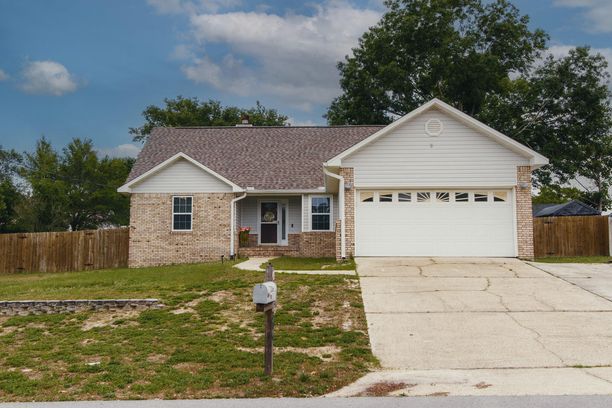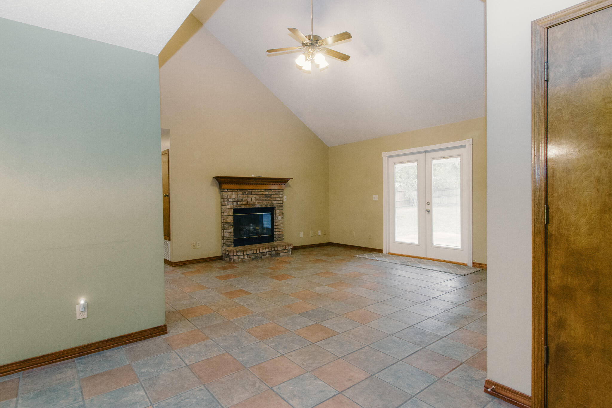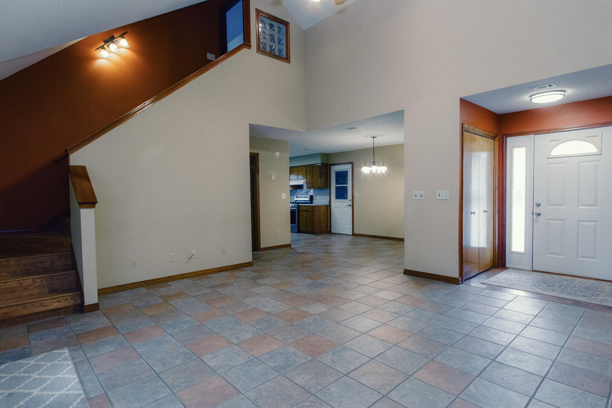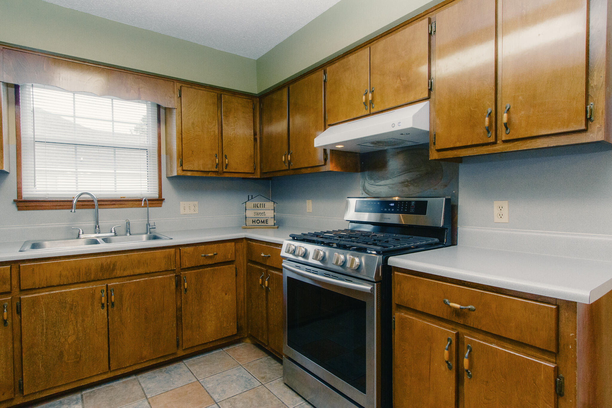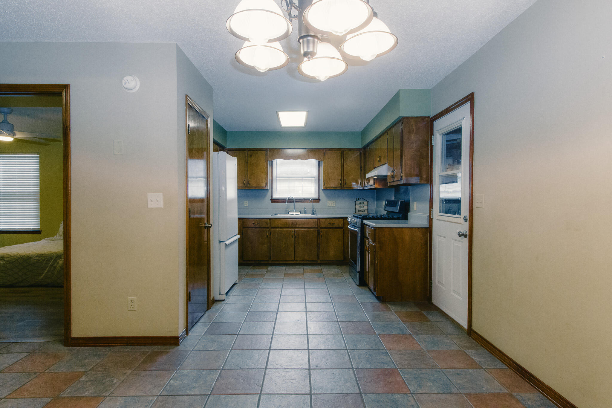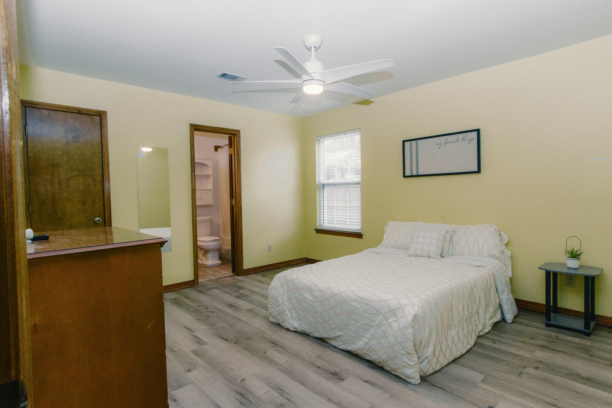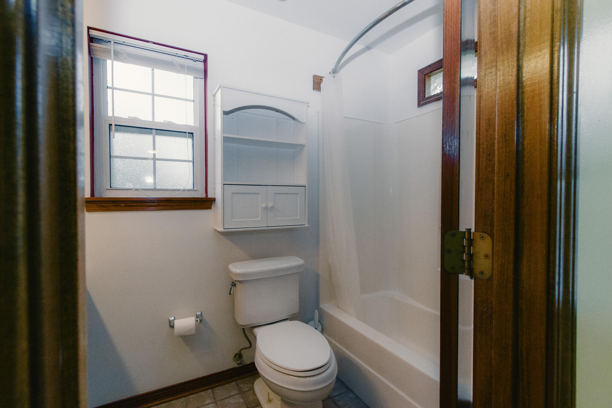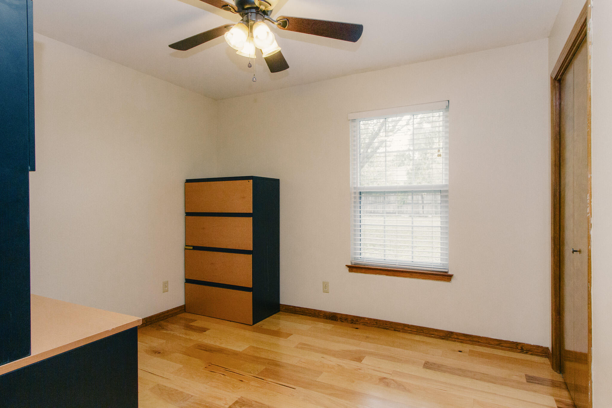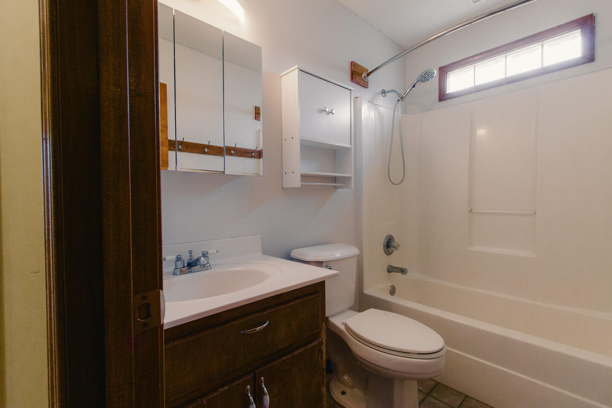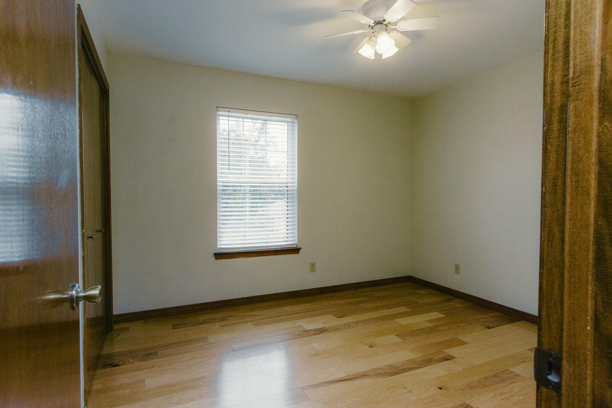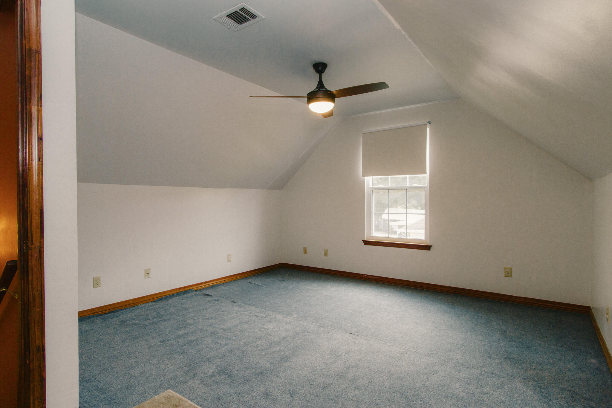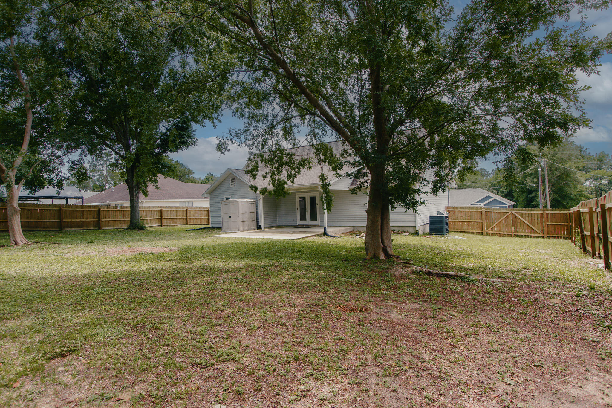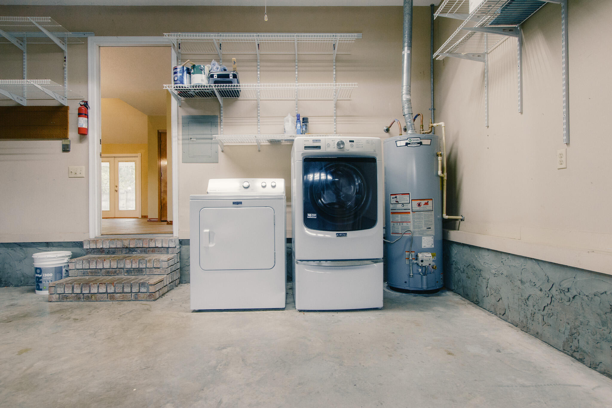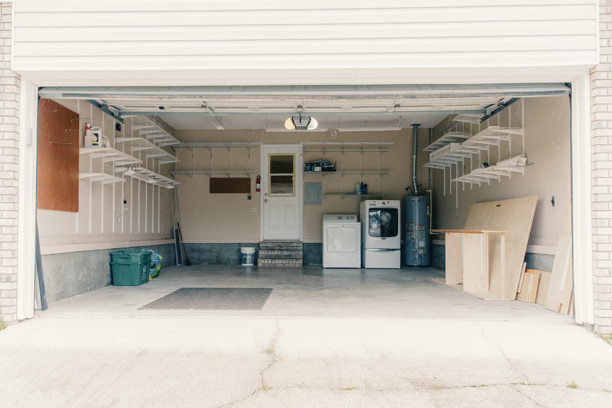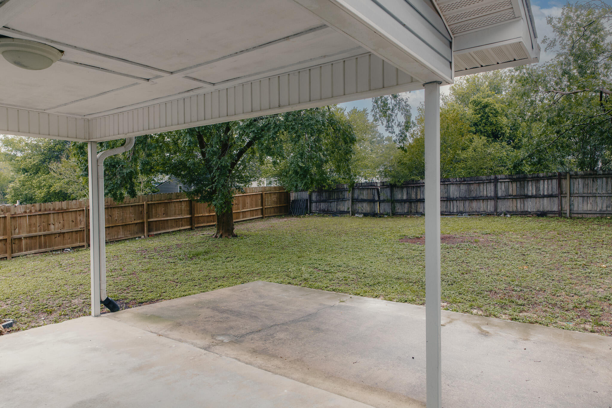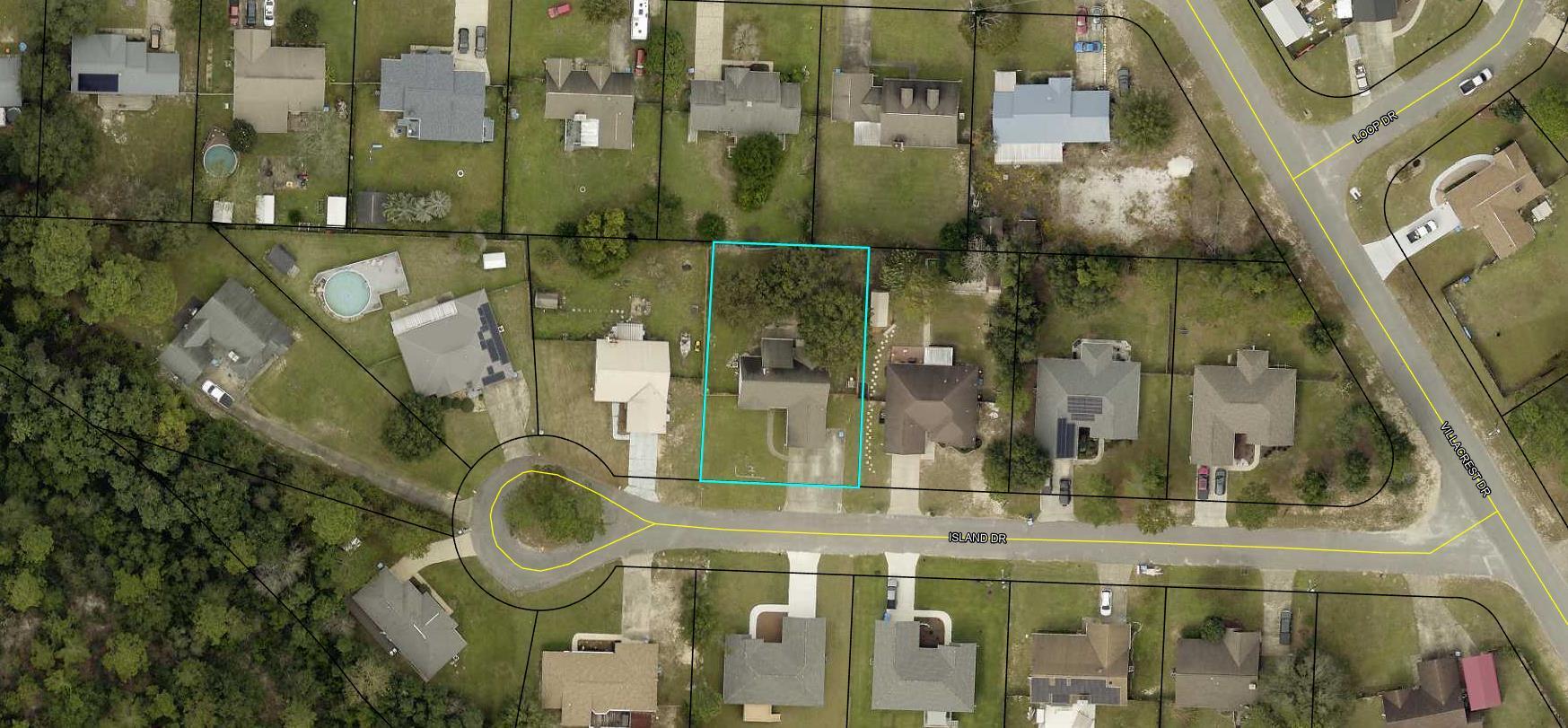Crestview, FL 32536
Property Inquiry
Contact Pamela Barrow about this property!
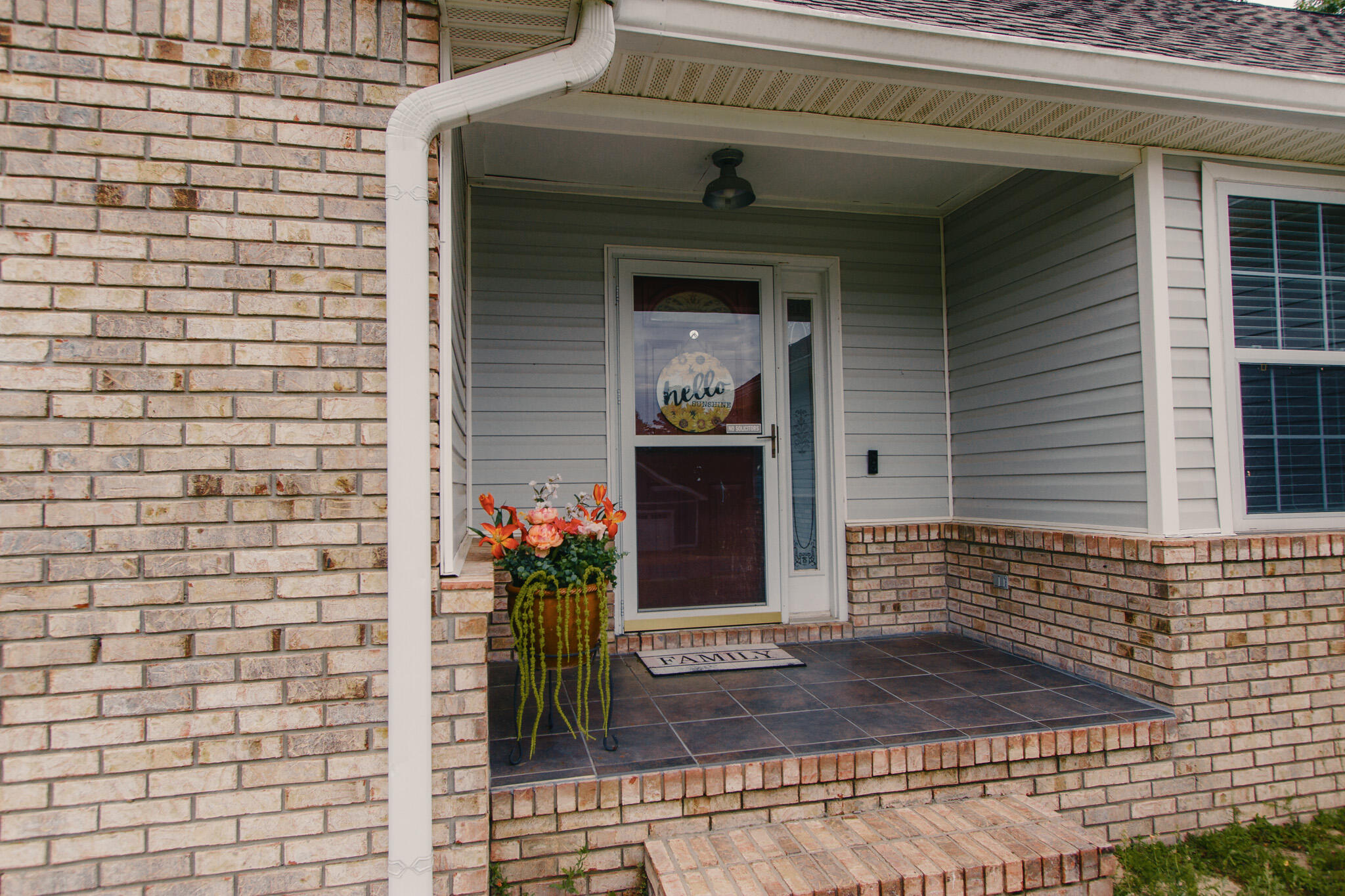
Property Details
SELLER CONTRIBUTING TOWARDS CLOSING COST. HOME WARRANTY INCLUDED. Gas appliances mean lower utilities! Major updates have already been taken care of-roof, HVAC, and water heater have all been replaced within the last 7 years. The vaulted ceiling and open floor plan make this home feel even larger than it is. The kitchen features real wood cabinets-keep their classic look or paint them for a modern touch. With a gas range, it's the perfect space to prepare family meals. The split floor plan ensures privacy for the master suite, while upstairs, you'll find a spacious loft that can serve as a second living area- homeschool room, media space or, playroom! Step outside to the fully fenced backyard, ideal for gatherings, gardening, or simply relaxing under the beautiful shade trees. No HOA!
| COUNTY | Okaloosa |
| SUBDIVISION | COUNTRYVIEW EST 3RD ADD |
| PARCEL ID | 31-3N-23-056D-0001-0180 |
| TYPE | Detached Single Family |
| STYLE | Traditional |
| ACREAGE | 0 |
| LOT ACCESS | City Road,Near Interstate Exit |
| LOT SIZE | 90x140x90x140 |
| HOA INCLUDE | N/A |
| HOA FEE | N/A |
| UTILITIES | Electric,Gas - Natural,Public Water,Septic Tank |
| PROJECT FACILITIES | N/A |
| ZONING | City,Resid Single Family |
| PARKING FEATURES | Garage Attached |
| APPLIANCES | Disposal,Dryer,Range Hood,Refrigerator,Stove/Oven Gas,Washer |
| ENERGY | AC - Central Elect,Heat Cntrl Electric,Water Heater - Gas |
| INTERIOR | Ceiling Vaulted,Fireplace Gas,Floor Hardwood,Floor Laminate,Floor Tile,Lighting Recessed,Split Bedroom,Washer/Dryer Hookup |
| EXTERIOR | Fenced Back Yard,Fenced Privacy,Patio Covered,Rain Gutter |
| ROOM DIMENSIONS | Master Bedroom : 15 x 11 Bedroom : 12 x 10 Bedroom : 11 x 10 Loft : 16 x 13 Living Room : 17 x 15 |
Schools
Location & Map
From S. Hwy 85, turn west onto PJ Adams Pkwy. Turn right onto Villacrest Dr. Turn left onto Island Dr. House will be on the right.

