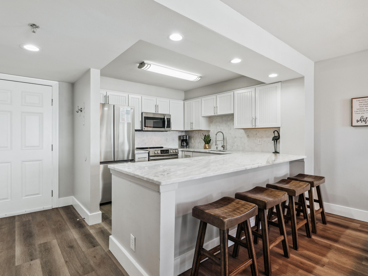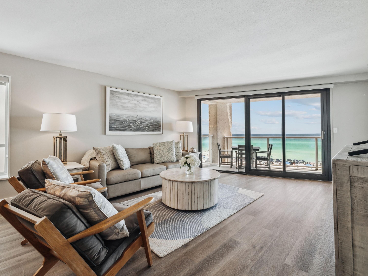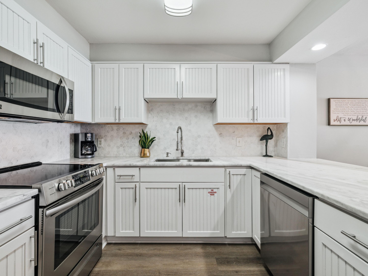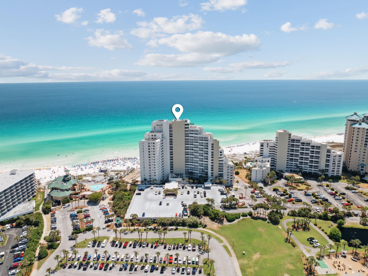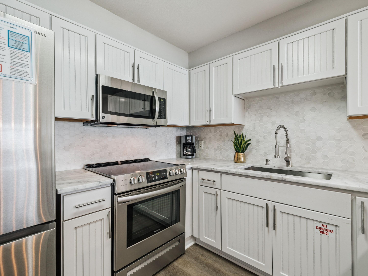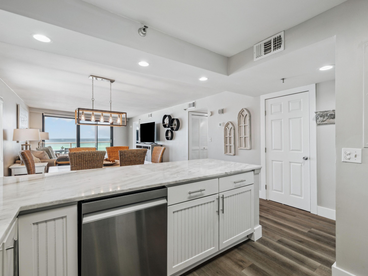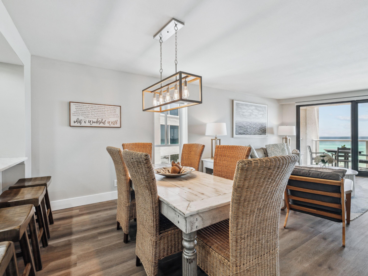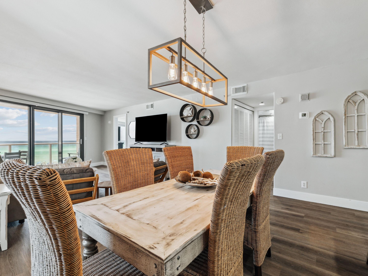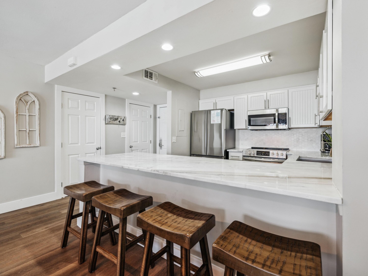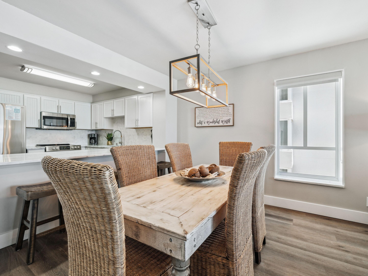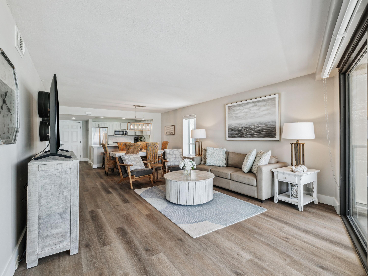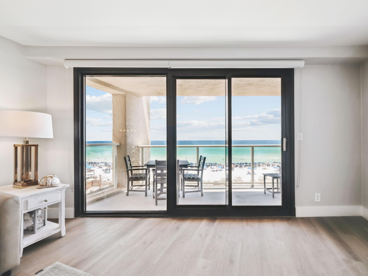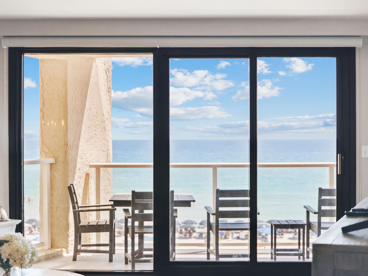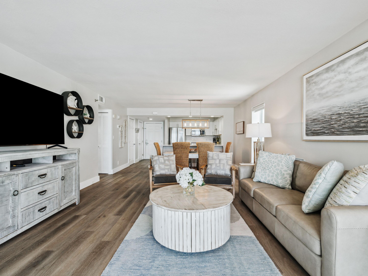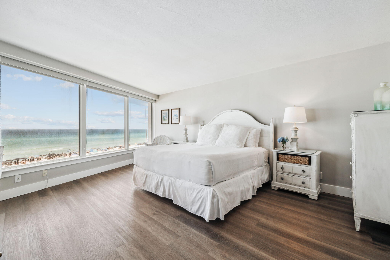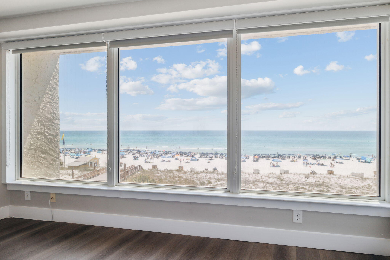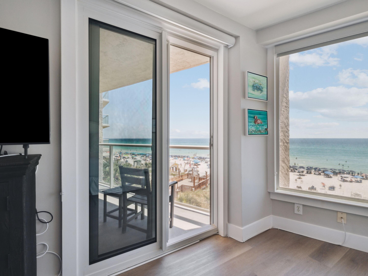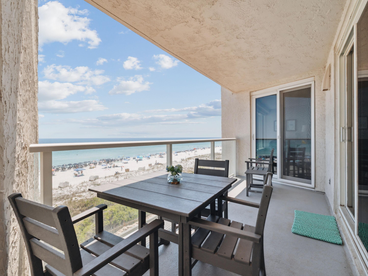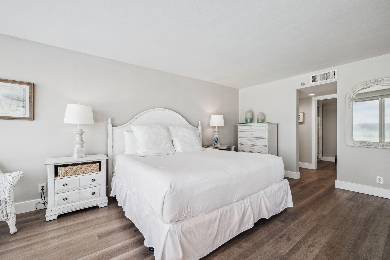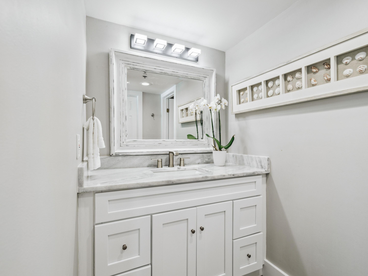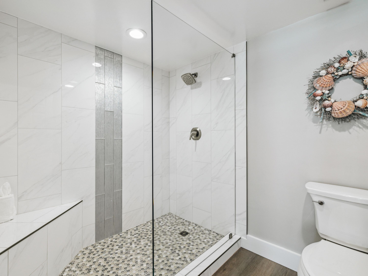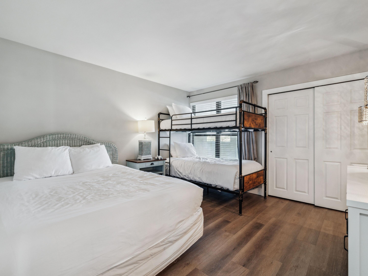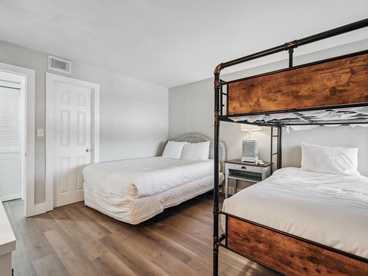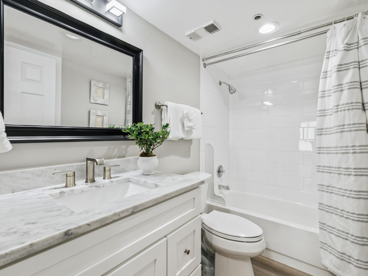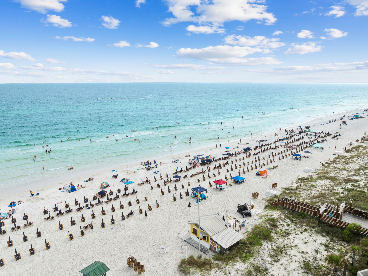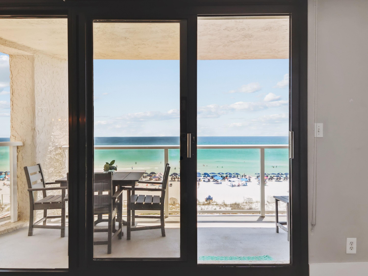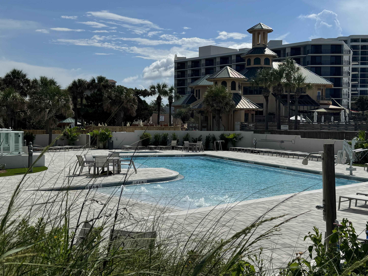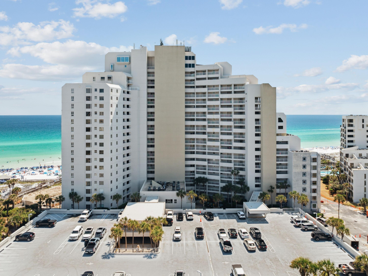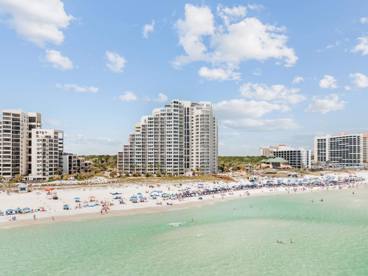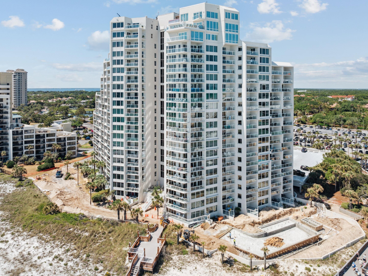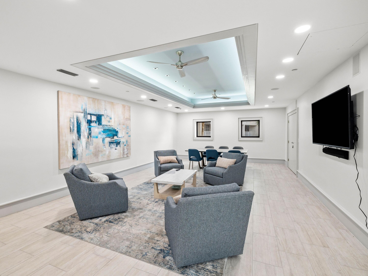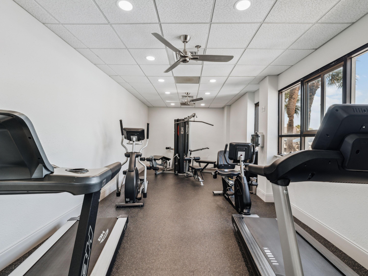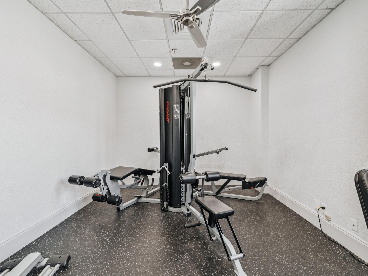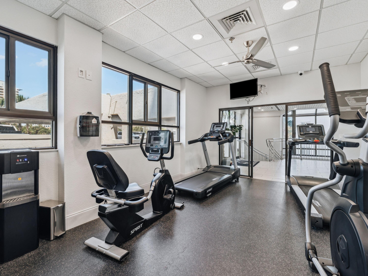Miramar Beach, FL 32550
Property Inquiry
Contact Penny Jackson about this property!
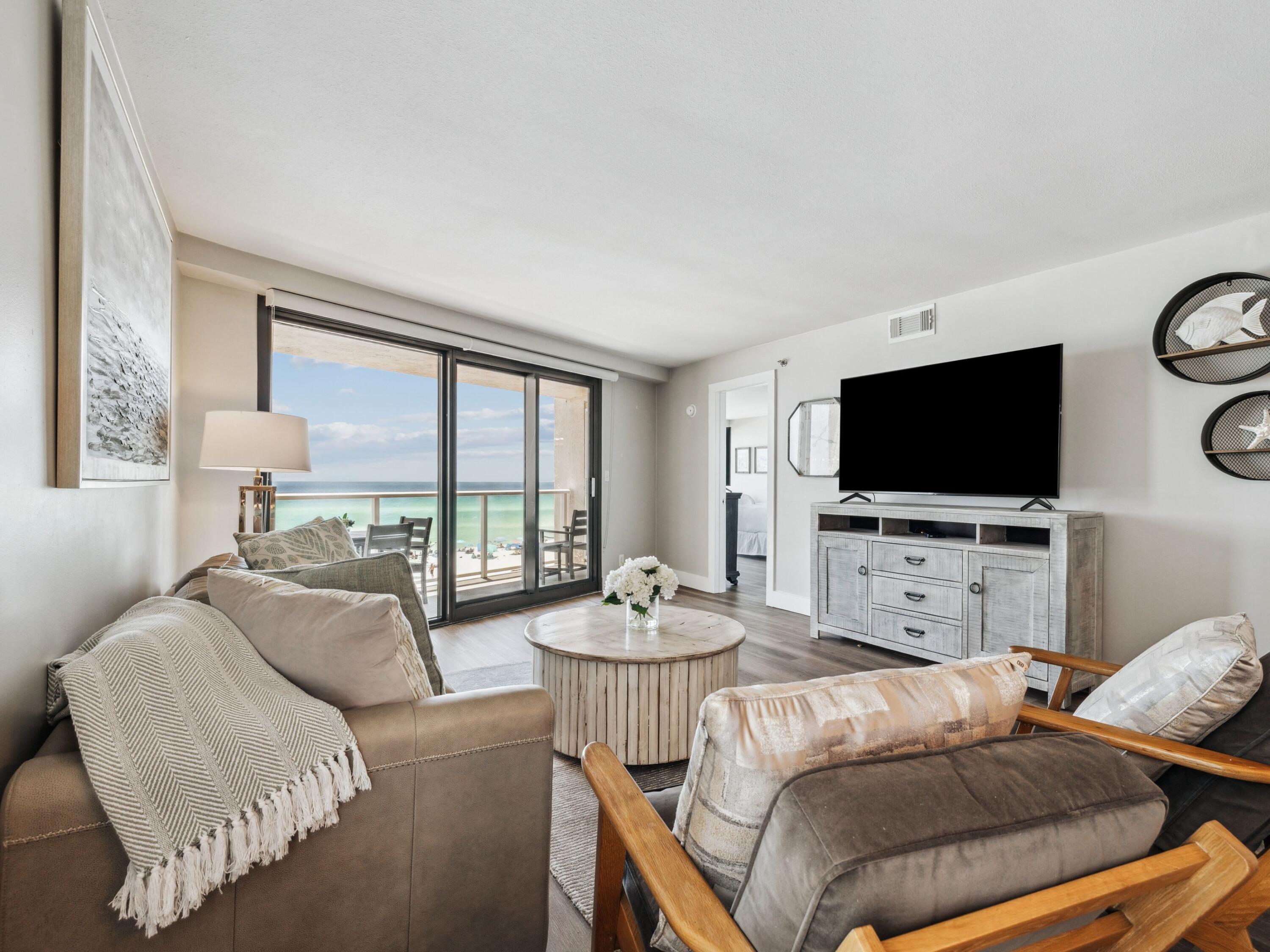
Property Details
Superbly located overlooking the dunes, gulf and beach, this completely renovated condo is within the popular Sandestin Golf and Beach Resort. Located on the fourth floor, the first thing to catch your eye are the incredible gulf views stretching to infinity and creating a true vacation vibe. Luxury vinyl plank flooring, disappearing shades and beach-themed decor enhance the generous living space. Nicely updated, the condo has a generous kitchen with white custom cabinetry featuring Shaker-style tongue-and-groove panel doors. Marbled quartz countertops and Samsung/Frigidaire appliances add a sophisticated finish along with the stylish tile backsplash. As you head into the generous dining and sitting areas, two storage closets keep everything neat and tidy. Located as an end unit, the dining space benefits from an additional side window, creating abundant natural light. There's ample space for entertaining in the sitting room or out on the balcony, enjoying the panoramic gulf views. Put your feet up and listen to the gentle waves and seabirds calling while kids splash in the newly constructed pool (scheduled for completion August 2025). Popular as a rental property and available turnkey, this prime beachfront condo easily sleeps eight. Two generous bedrooms include a beautifully furnished primary suite with a walk-in closet. The updated ensuite features an oversized shower and a quartz-topped vanity. Wake up to outstanding gulf views through the new gulf facing low-level picture window and glass slider that open directly onto the balcony. The spacious second bedroom is furnished with a queen bed and twin-over-twin bunks. A door leads directly into the family bathroom with the same gorgeous quartz vanity and a tub/shower combo. A laundry closet with a stacked washer and dryer completes the excellent facilities. Life at Sandestin offers high-end living on an outstanding 2,400-acre resort. Packed with world-class amenities, it boasts four championship golf courses, 15 world-class tennis courts, a 226-slip marina, a fitness center and spa. Miles of bike and golf cart paths weave through groves of live oaks, passing man-made lakes and sculpted fairways en route to restaurants, shops and seven miles of beach and bayfront. The Village of Baytowne offers a host of boutiques, high-end dining and live entertainment to satisfy every moment of your day.
| UNIT # | 242 |
| COUNTY | Walton |
| SUBDIVISION | BEACHSIDE TWO |
| PARCEL ID | 34-2S-21-42410-000-0242 |
| TYPE | Condominium |
| STYLE | N/A |
| ACREAGE | 0 |
| LOT ACCESS | N/A |
| LOT SIZE | N/A |
| HOA INCLUDE | Ground Keeping,Management,Master Association,Recreational Faclty,Sewer,Trash,TV Cable,Water |
| HOA FEE | 1798.34 (Monthly) |
| UTILITIES | Electric,Public Sewer,Public Water |
| PROJECT FACILITIES | BBQ Pit/Grill,Beach,Community Room,Dock,Dumpster,Elevators,Exercise Room,Fishing,Gated Community,Golf,Marina,Pets Allowed,Pickle Ball,Playground,Pool,Separate Storage,Short Term Rental - Allowed,Tennis,TV Cable,Waterfront |
| ZONING | N/A |
| PARKING FEATURES | Garage |
| APPLIANCES | Dishwasher,Disposal,Dryer,Freezer,Microwave,Refrigerator,Stove/Oven Electric,Washer |
| ENERGY | AC - Central Elect,Heat Cntrl Electric,Water Heater - Elect |
| INTERIOR | Breakfast Bar,Floor Vinyl,Furnished - All,Newly Painted,Renovated,Washer/Dryer Hookup,Window Treatment All |
| EXTERIOR | Balcony |
| ROOM DIMENSIONS | Living Room : 18.8 x 14.2 Kitchen : 10.4 x 9.8 Dining Area : 14.2 x 9.6 Master Bedroom : 18 x 14.2 Bedroom : 12.4 x 12 |
Schools
Location & Map
Turn South into the Sandestin South gate and proceed through the guard gate. In 1/2 mile, turn right (following the signs for Beachside Two).

