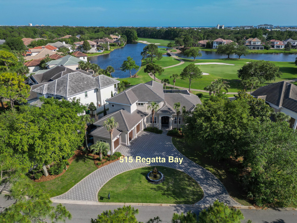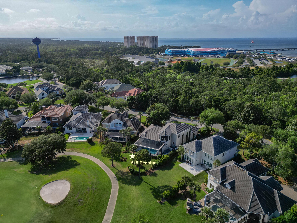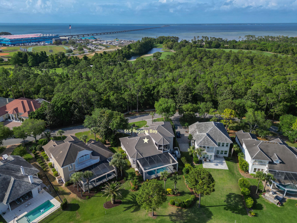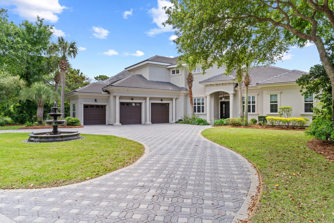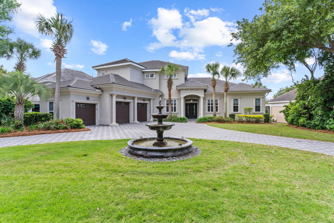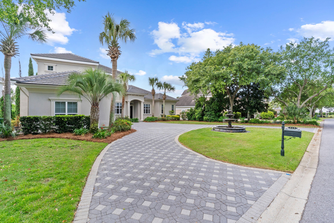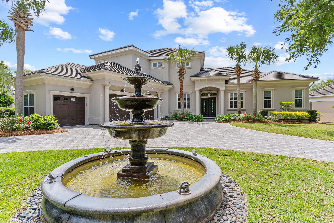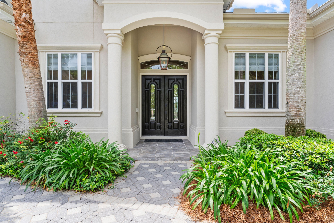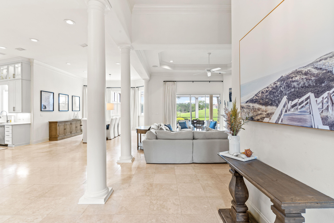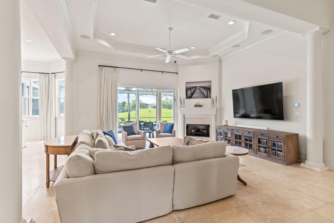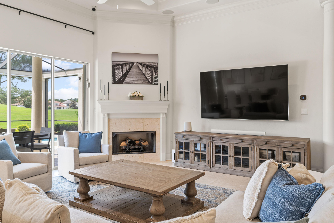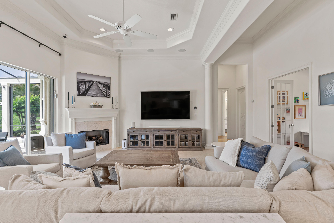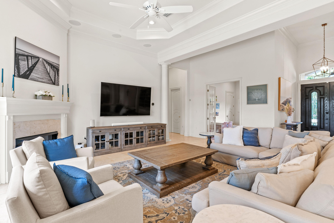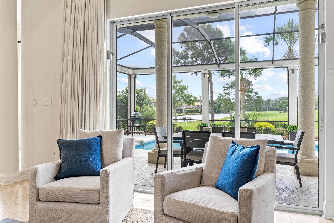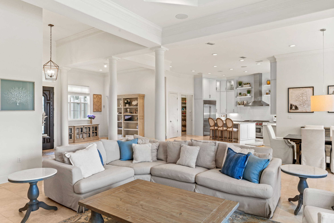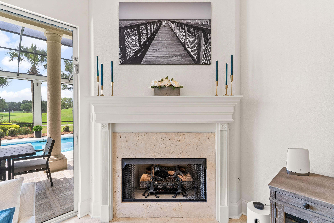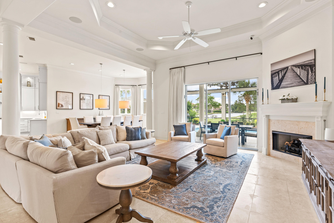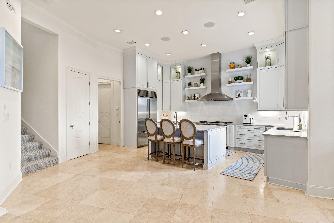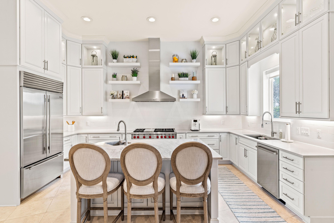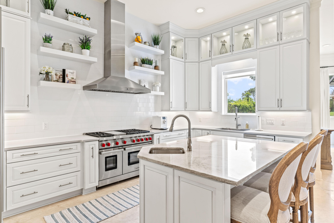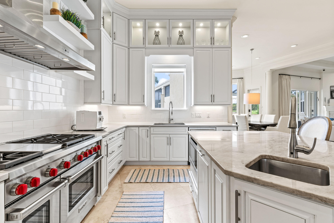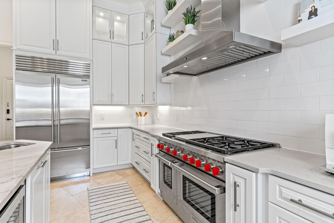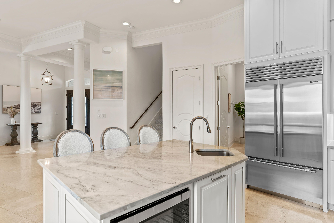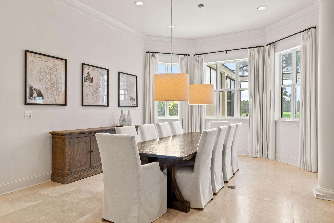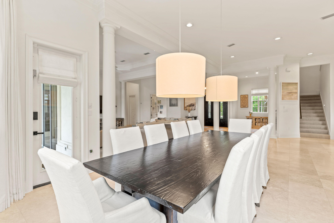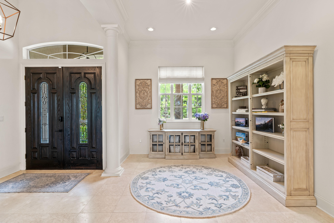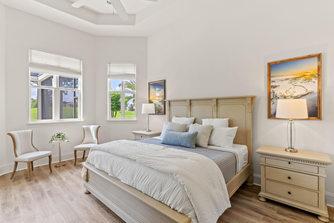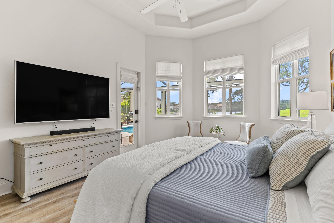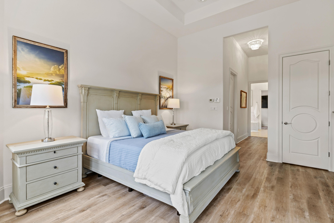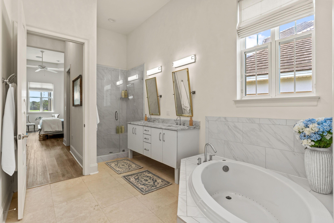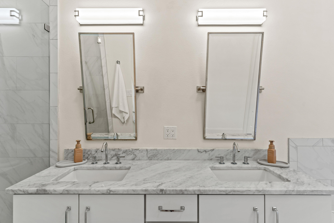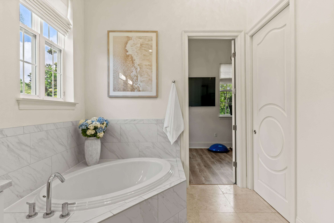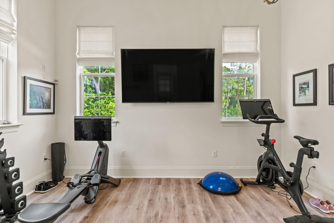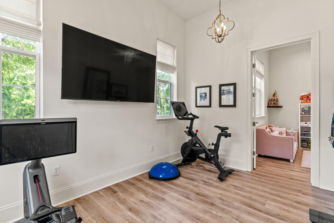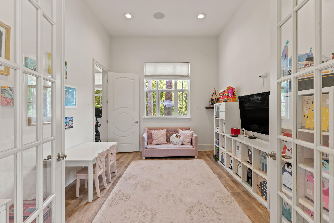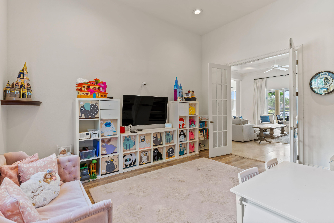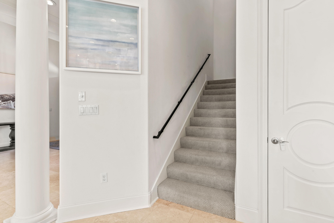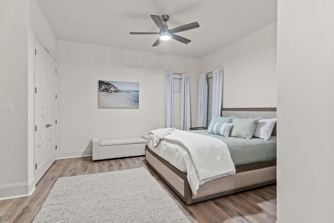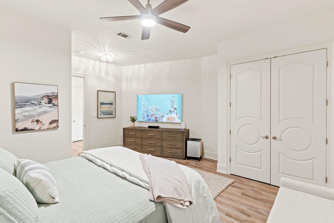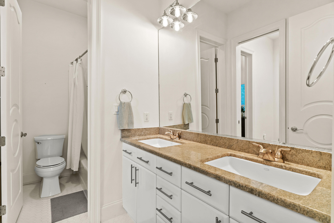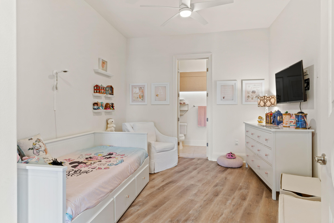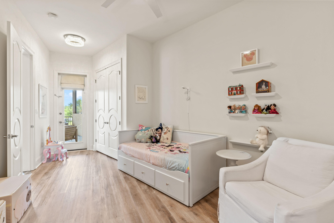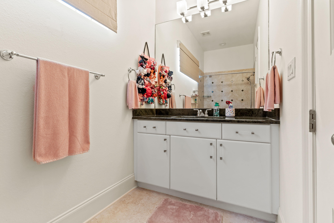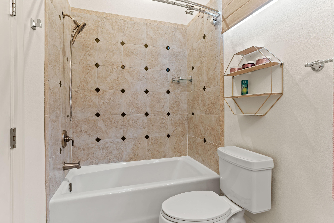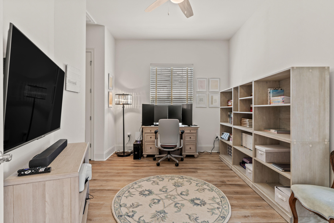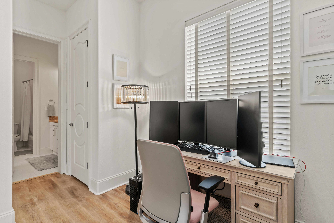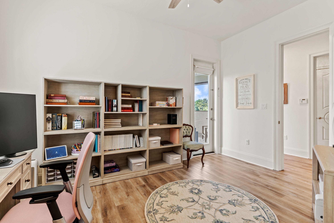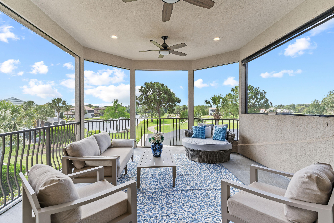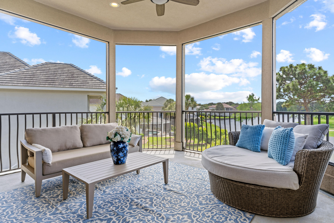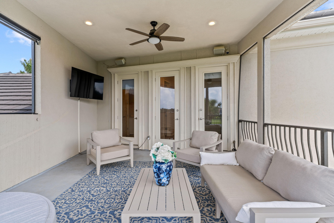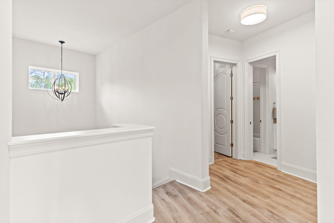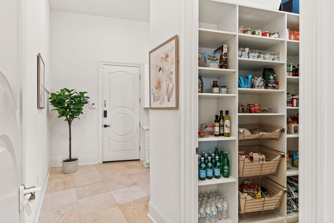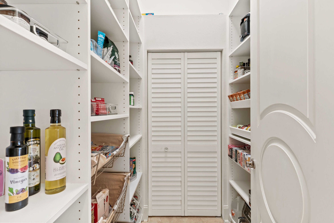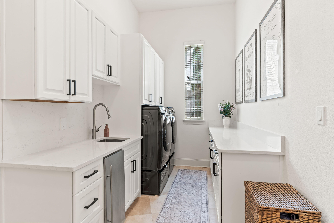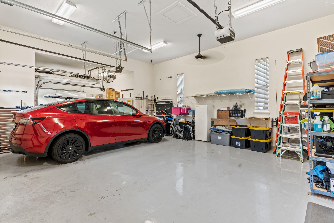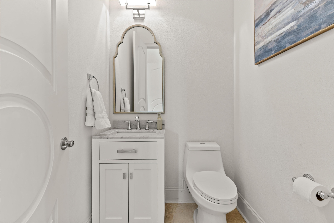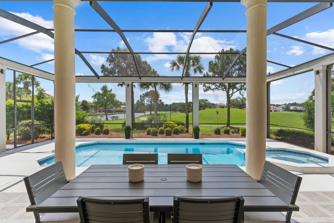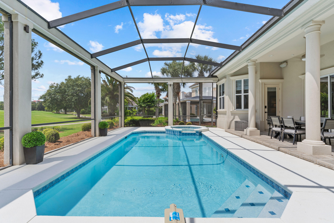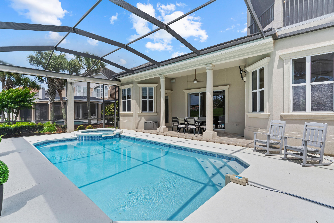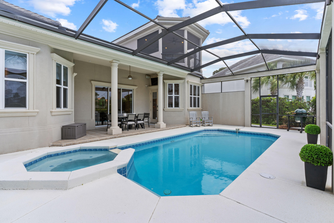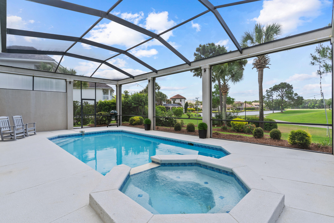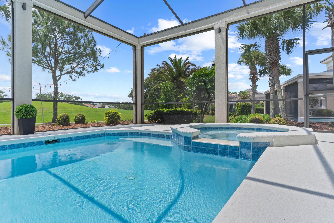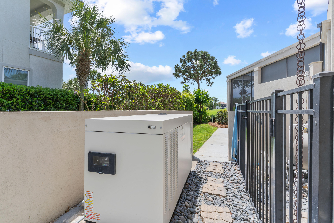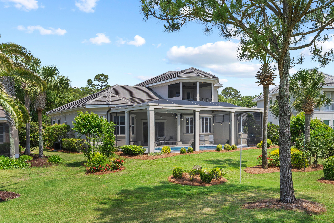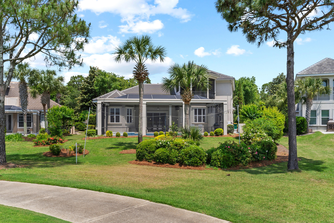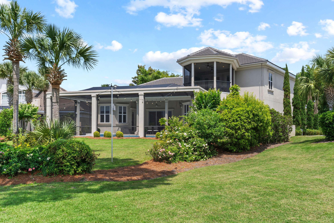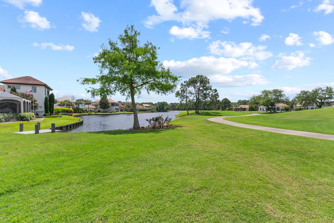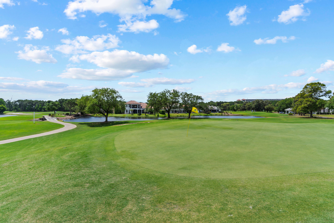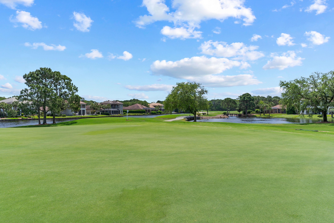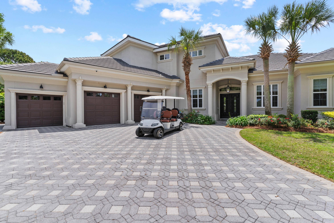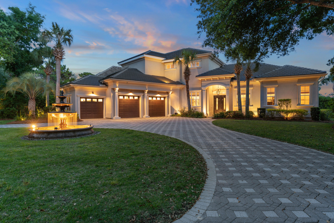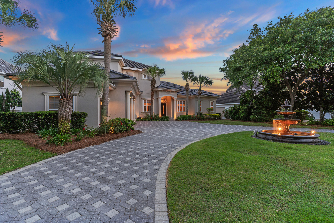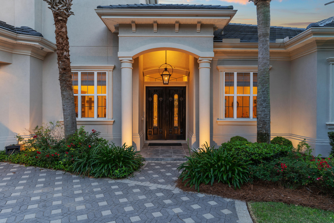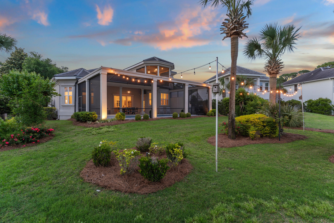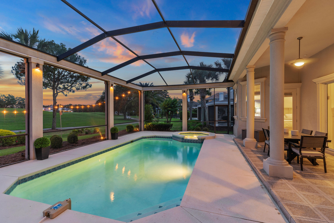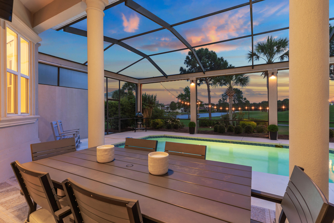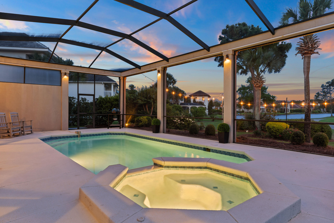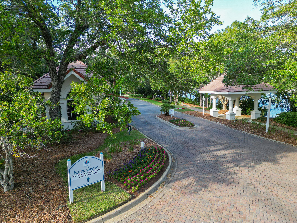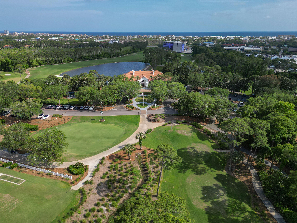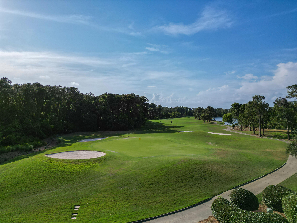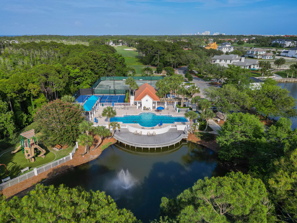Destin, FL 32541
Property Inquiry
Contact Robert Ward about this property!
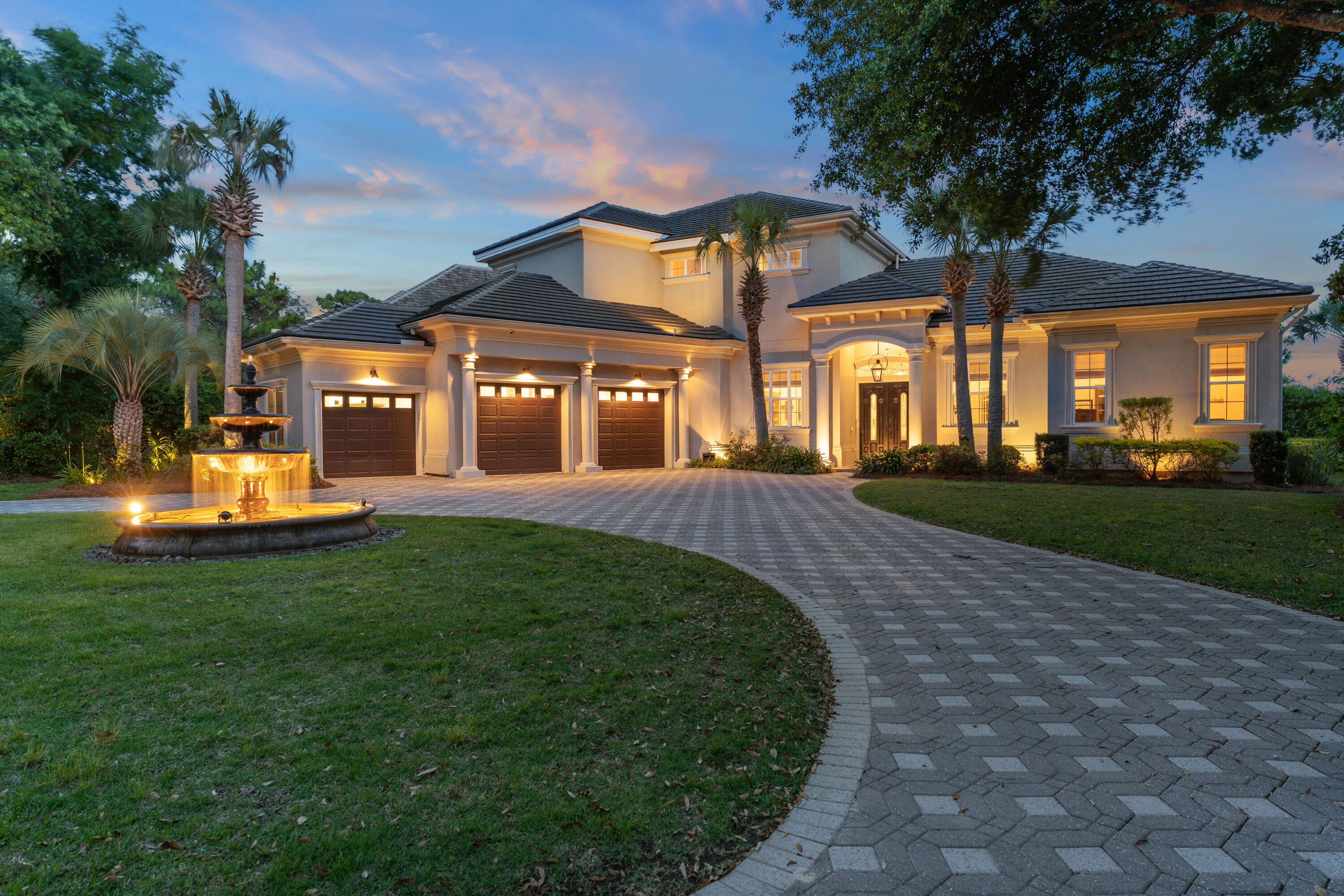
Property Details
Welcome to luxury Destin living at its best! 515 Regatta Bay Blvd is a stunning golf course home overlooking the 15th and 16th holes and lakes in the sought after gated-community of Regatta Bay, one of Destin's premier golf communities that has been named a Golf Digest's Top Places to Play in North America. You will hear the tranquil sounds of the stately fountain as you step through the front doors into the bright, airy, open concept first floor which features 12-13 foot ceilings throughout, crown molding, smart Lutron Caseta lighting and tray ceilings in the living room and primary suite. The custom gourmet kitchen is made for entertaining and is equipped with a Wolf seven burner gas stove, Bosch dishwasher, and a Sub-Zero refrigerator, along with a Scotsman ice maker. There is ample counter space and cabinets with a large custom pantry area and laundry room, both conveniently located off the kitchen. The large laundry room was recently fully updated with new cabinetry and quartz countertops. The kitchen opens to the spacious living area, which features a gas fireplace and overlooks the pool, lanai, and the golf course. The downstairs primary suite includes his and her walk-in closets and adjoins the master bath and a flex space, currently used as a workout room. An office, also currently used as a child's playroom, is located off the living area. The second level hosts 3 bedrooms and 2 baths and provides access to the second-floor screened-in sitting area with impressive views of the lake and golf course. The current owners have paid close attention to detail, making many upgrades and improvements to the home. Enjoy the peace of mind that comes from a new whole-home 32kW Generac generator (installed in 2021). Additional improvements include: two new air conditioners and air handlers (upstairs and downstairs), pool replastering with decorative tile, screening-in the 2nd-floor balcony, custom luxury pantry, newly renovated laundry room, and LVP flooring. The curb appeal is exquisite with lush landscaping, a custom lighted outdoor fountain, and a circular paver driveway. The large garage accommodates two full-size parking spaces and a golf cart parking space. The current owners are also offering several items that may convey with the home if desired by the buyer, including all TVs ( including an 85"Sony, a 75" Samsung Frame TV and outdoor TVs), a 10-foot custom wood dining table with 8 Restoration Hardware chairs, Restoration Hardware bar stools, Restoration Hardware master bedroom furniture set and a 2022 Electric ICON six-seat golf cart, and much more. A complete list of these items is available for review, as is an owner list of improvements. 515 Regatta Bay Blvd is more than just a home, it is a lifestyle facilitated by the many amenities Regatta Bay has to offer. In addition to the top rated golf course, residents of Regatta Bay enjoy the community pool, kids pool, tennis and pickleball courts, playground and clubhouse. Take your golf cart to the clubhouse for dinner, to the beach for a relaxing day or a short drive to the shops and restaurants of Destin Commons. This is truly a home not to be missed. Buyer to verify all dimensions.
| COUNTY | Okaloosa |
| SUBDIVISION | REGATTA BAY PH 2 |
| PARCEL ID | 00-2S-22-2089-000B-0480 |
| TYPE | Detached Single Family |
| STYLE | Tuscan |
| ACREAGE | 0 |
| LOT ACCESS | City Road,Controlled Access |
| LOT SIZE | 111 x 150 x 56 x 182 |
| HOA INCLUDE | Accounting,Legal |
| HOA FEE | 975.00 (Quarterly) |
| UTILITIES | Electric,Public Sewer,Public Water |
| PROJECT FACILITIES | Gated Community,Golf,Pets Allowed,Playground,Pool,Tennis |
| ZONING | Resid Single Family |
| PARKING FEATURES | Garage,Garage Attached,Golf Cart Enclosed |
| APPLIANCES | Dishwasher,Disposal,Microwave,Oven Self Cleaning,Stove/Oven Gas |
| ENERGY | AC - 2 or More,AC - Central Elect,Ceiling Fans,Heat Cntrl Electric,Water Heater - Elect |
| INTERIOR | Breakfast Bar,Ceiling Crwn Molding,Ceiling Raised,Ceiling Tray/Cofferd,Fireplace Gas,Floor Tile,Floor WW Carpet,Floor WW Carpet New,Kitchen Island,Lighting Recessed,Pantry,Washer/Dryer Hookup,Window Treatment All |
| EXTERIOR | Balcony,Hot Tub,Patio Covered,Pool - In-Ground,Porch Screened,Shower,Sprinkler System |
| ROOM DIMENSIONS | Living Room : 19 x 15 Dining Room : 14 x 11 Family Room : 17 x 15 Foyer : 10 x 7 Dining Area : 13 x 9 Garage : 25 x 22 Office : 15 x 11 Utility Room : 9 x 6 Balcony : 19 x 15 Full Bathroom : 13 x 5 Pantry : 6 x 6 Owner's Closet : 6 x 5 Kitchen : 17 x 15 Exercise Room : 14 x 9 Master Bedroom : 18 x 14 Master Bathroom : 16 x 8 Bedroom : 14 x 12 Bedroom : 14 x 11 Bedroom : 19 x 11 Full Bathroom : 11 x 5 |
Schools
Location & Map
Turn north of hwy 98 onto Regatta Bay Blvd. Stop at Guard Gate and then go 1.2 miles, the house is on your left.

