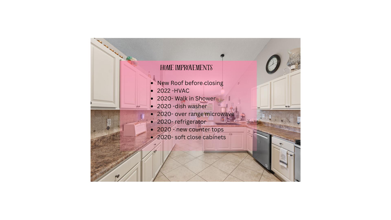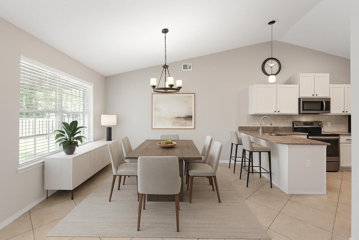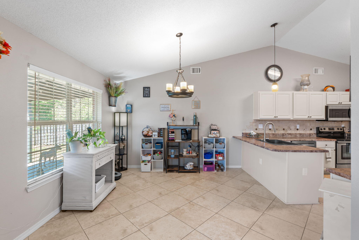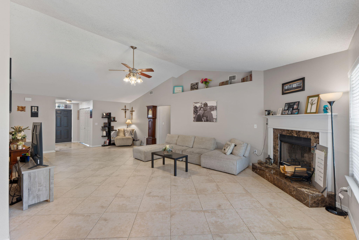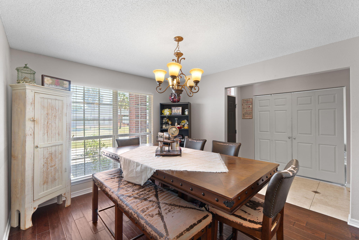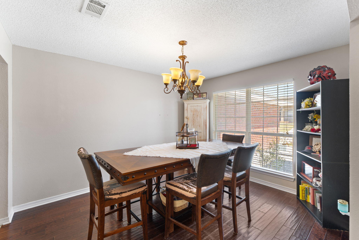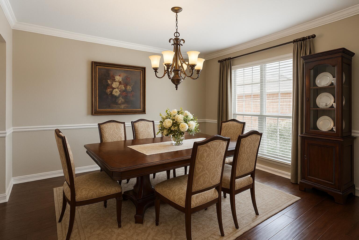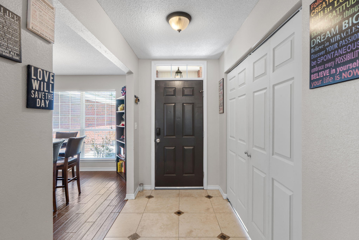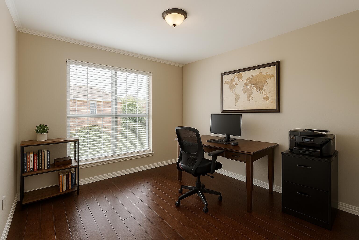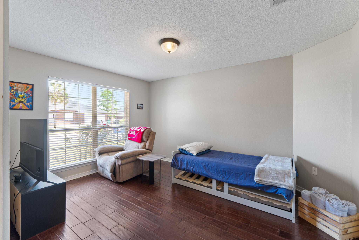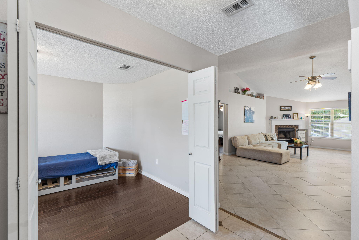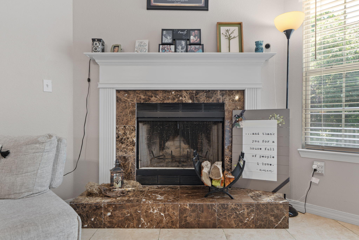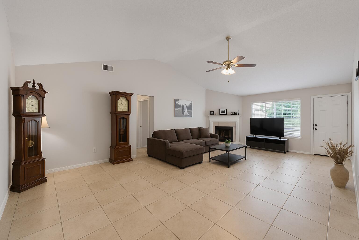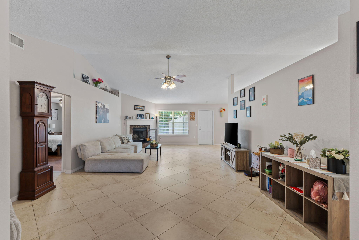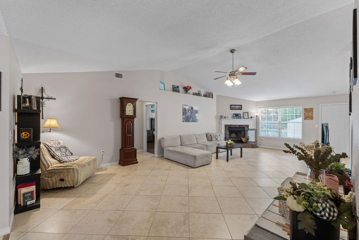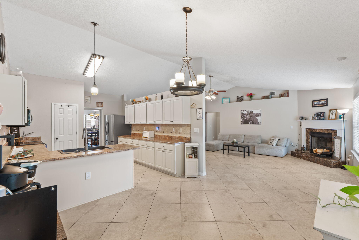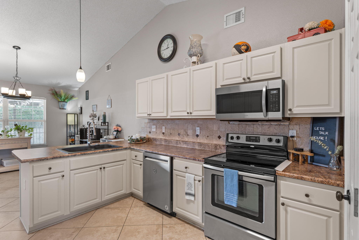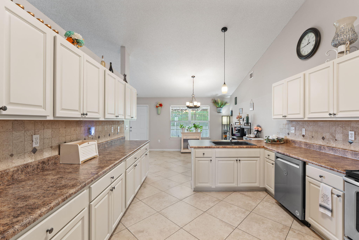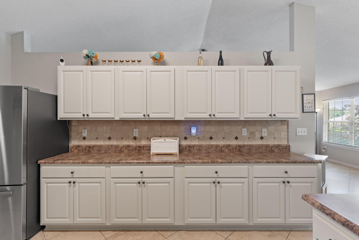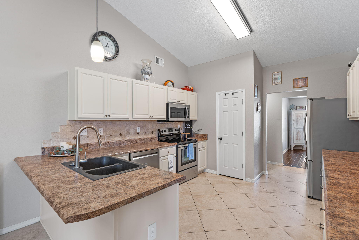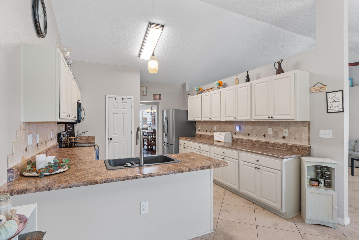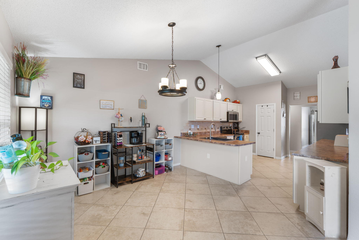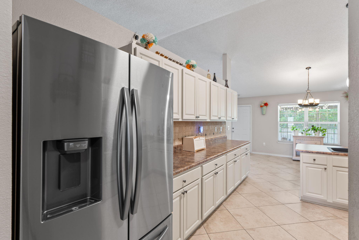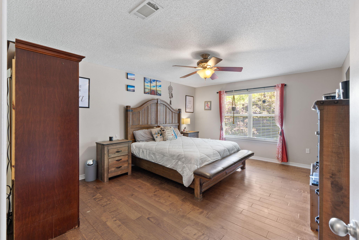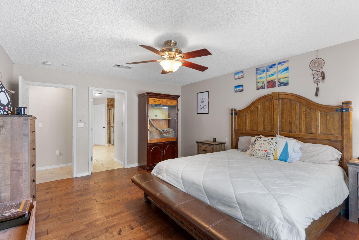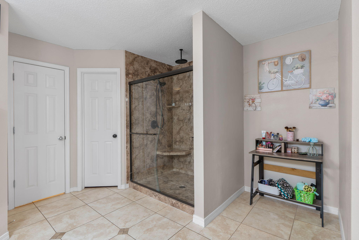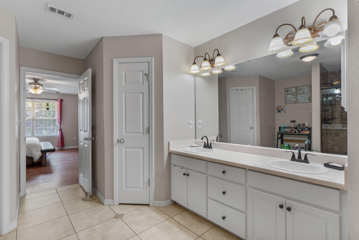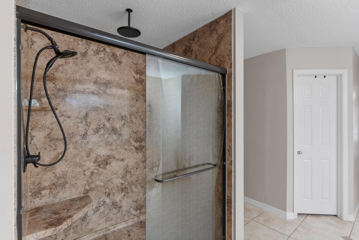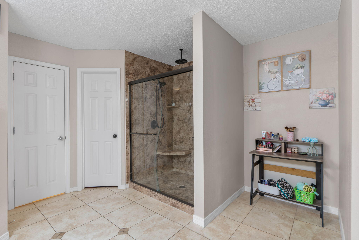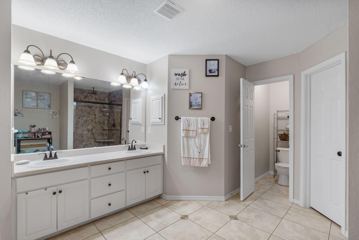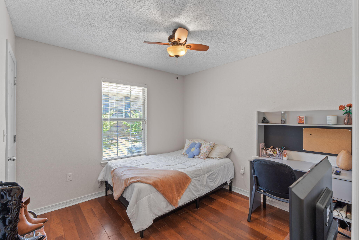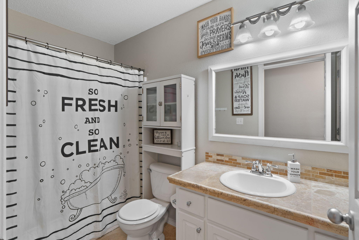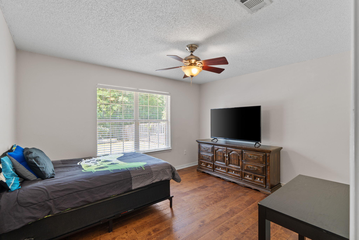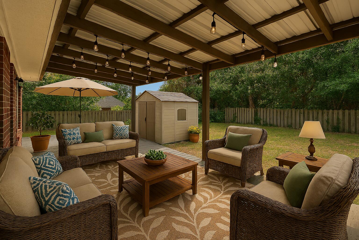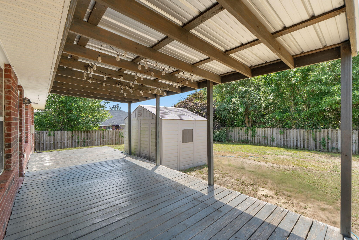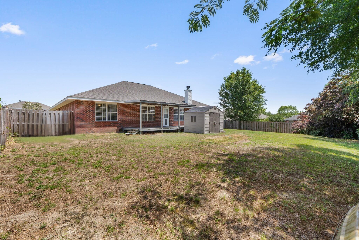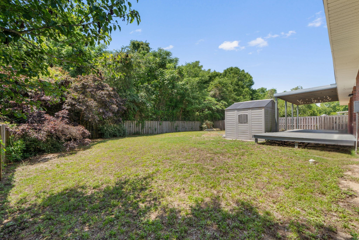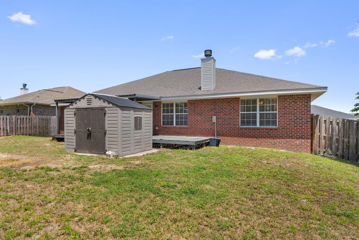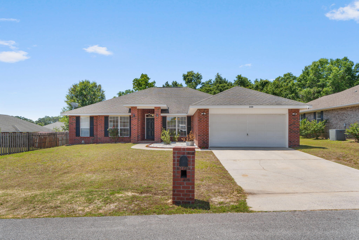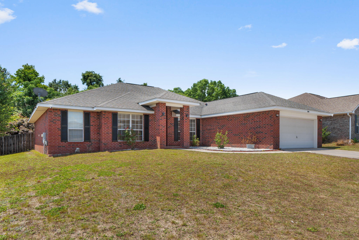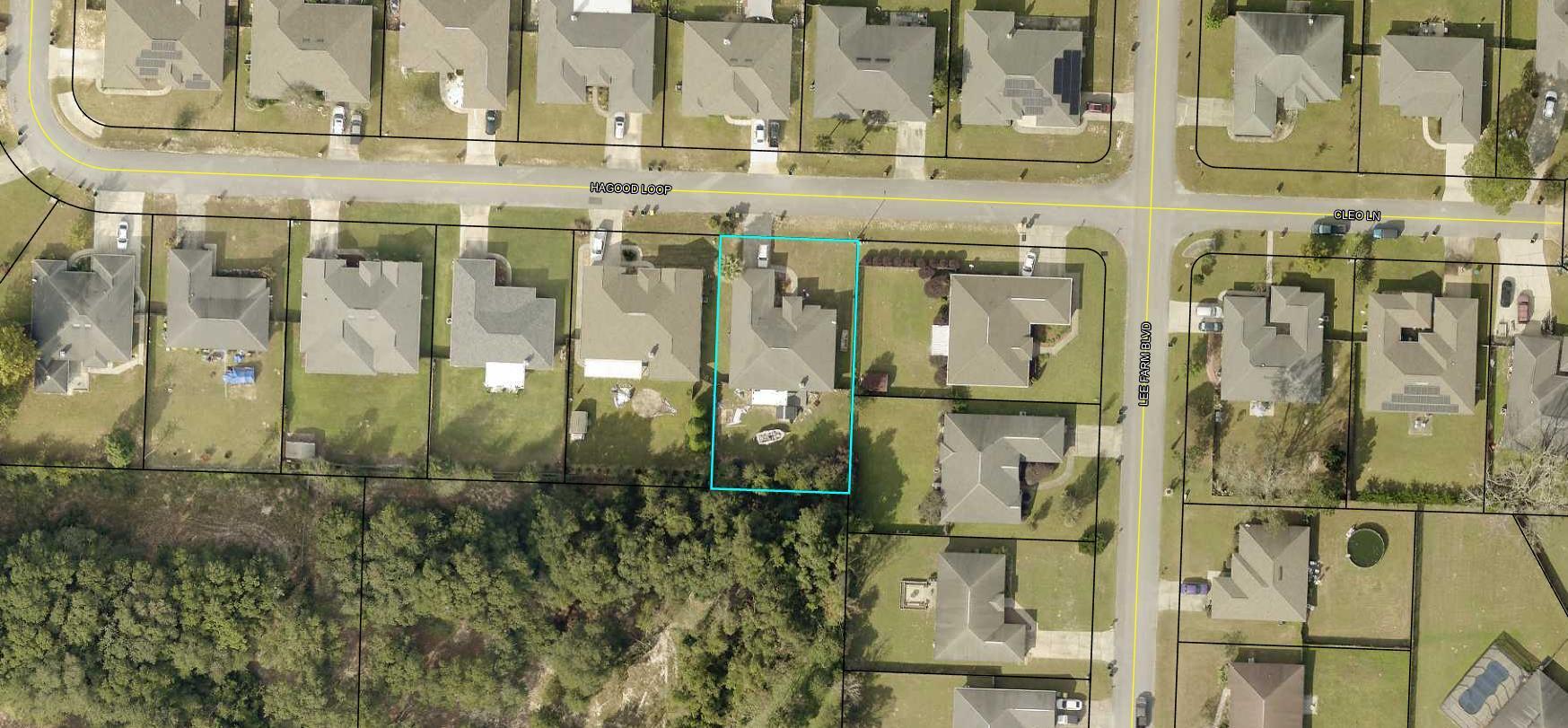Crestview, FL 32536
Property Inquiry
Contact Kimberly Nilles about this property!
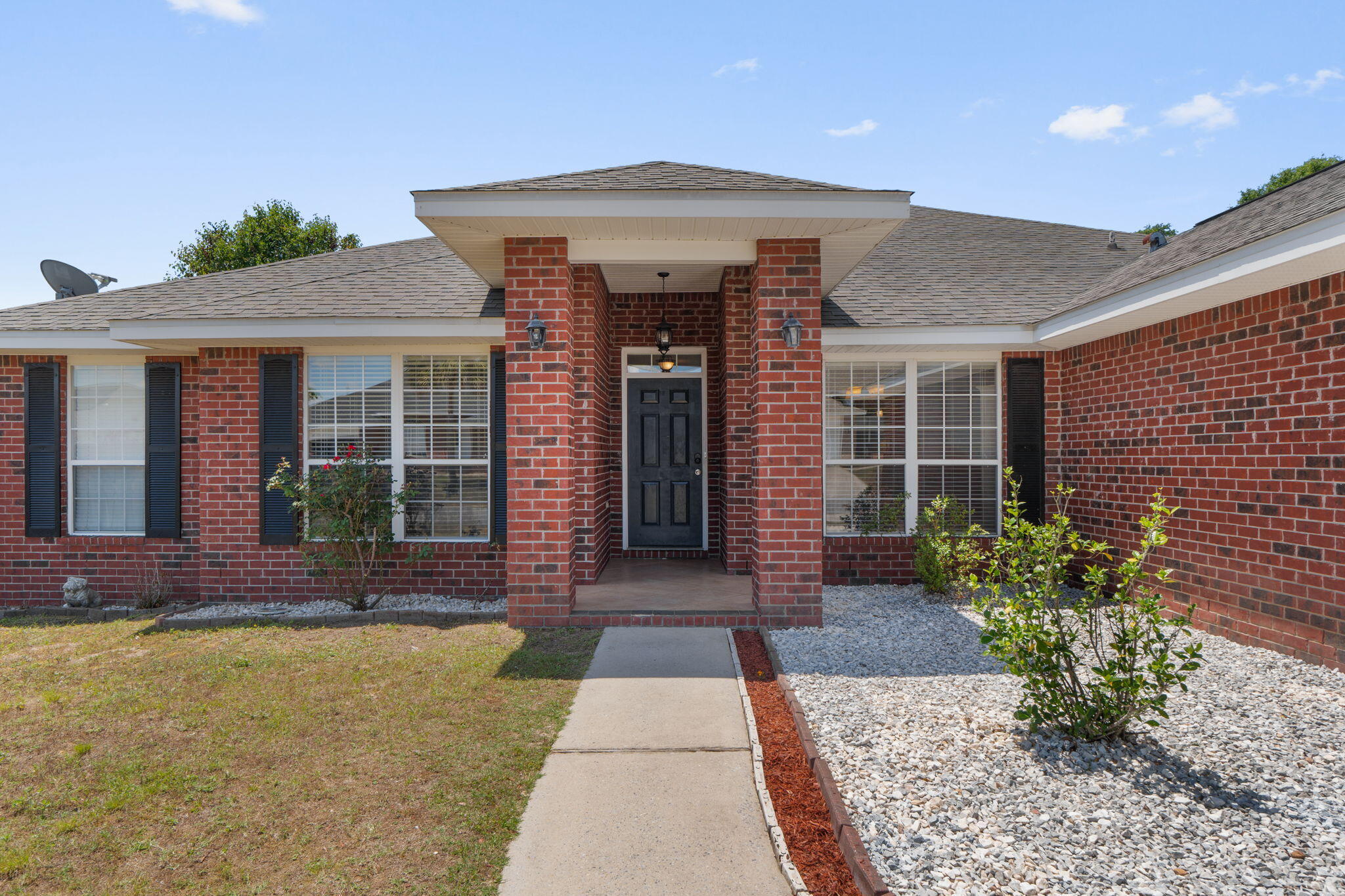
Property Details
Motivated sellers..new roof before closing. Seller to contribute towards buyer closing costs or rate buy down. Welcome to this breathtaking split-floor-plan, with large bedrooms, plus a flex room! From the moment you step inside, you're greeted by stunning 18-inch diagonally set tiles and elegant rich hand-scraped wood flooring. Retreat to the owners suite which features ensuite bathroom with dual vanities, an oversized walk-in shower with LED lighting, two spacious walk-in closets, and even a separate linen closet for added convenience.The kitchen is a dream, offering expansive counter space, abundant cabinetry, and a sleek neutral tile backsplash.Convenience is key, this home is just minutes from HWY 90, HWY 10, and Interstate 85, a quick commute to local military bases.
| COUNTY | Okaloosa |
| SUBDIVISION | LEE FARMS PH I |
| PARCEL ID | 12-3N-24-1100-000A-0120 |
| TYPE | Detached Single Family |
| STYLE | Contemporary |
| ACREAGE | 0 |
| LOT ACCESS | City Road,Paved Road |
| LOT SIZE | 80 x 141 |
| HOA INCLUDE | Recreational Faclty |
| HOA FEE | 104.00 (Annually) |
| UTILITIES | Electric,Public Water,Septic Tank,Underground |
| PROJECT FACILITIES | Playground |
| ZONING | Resid Single Family |
| PARKING FEATURES | Garage Attached |
| APPLIANCES | Auto Garage Door Opn,Cooktop,Microwave,Oven Self Cleaning,Refrigerator W/IceMk,Smoke Detector,Stove/Oven Electric |
| ENERGY | AC - Central Elect,AC - High Efficiency,Ceiling Fans,Double Pane Windows,Heat Cntrl Electric,Heat Pump Air To Air,Ridge Vent,Water Heater - Elect |
| INTERIOR | Ceiling Raised,Ceiling Tray/Cofferd,Ceiling Vaulted,Fireplace,Floor Hardwood,Floor Laminate,Floor Tile,Lighting Recessed,Pantry,Split Bedroom,Washer/Dryer Hookup |
| EXTERIOR | Fenced Back Yard,Fenced Privacy,Patio Open,Porch Open |
| ROOM DIMENSIONS | Living Room : 30 x 16 Kitchen : 26 x 11 Dining Area : 12 x 11 Bonus Room : 15 x 11 Master Bedroom : 17 x 14 Master Bathroom : 21 x 13 Bedroom : 13 x 12 Bedroom : 10 x 10 Bedroom : 13 x 11 Full Bathroom : 9 x 5 Laundry : 12 x 6 |
Schools
Location & Map
take Highway 90 to Lee Farms Blvd. Left on Hagood Loop. Home is on the left

