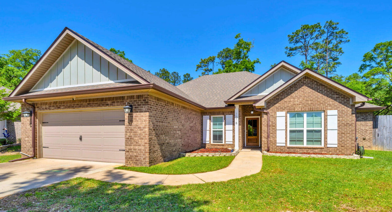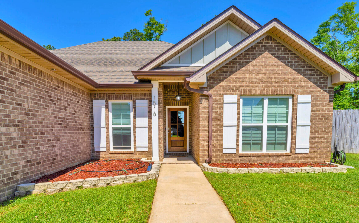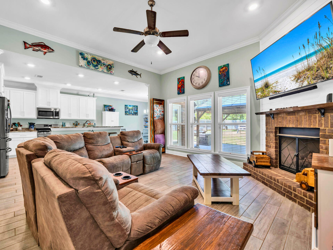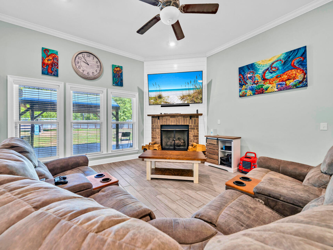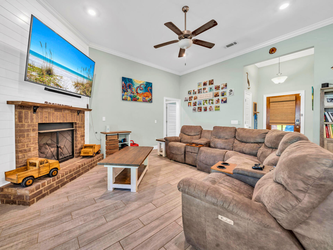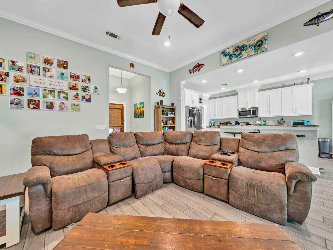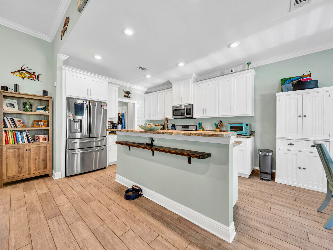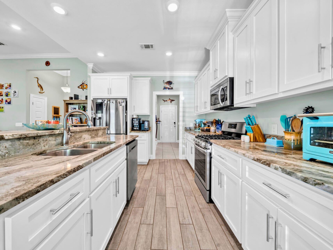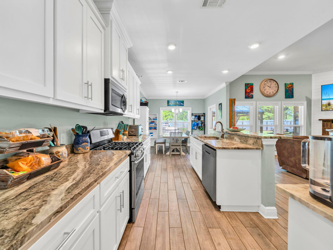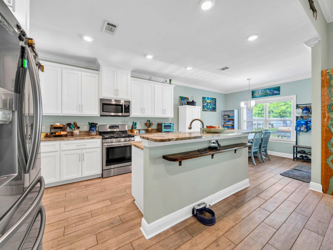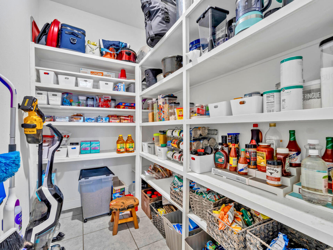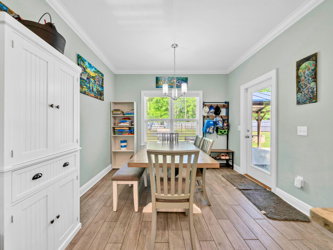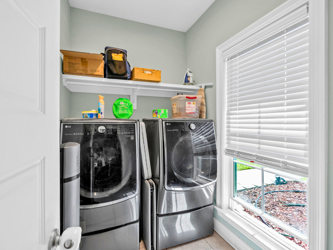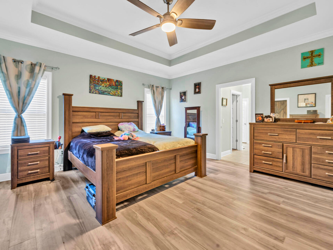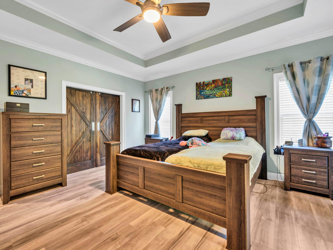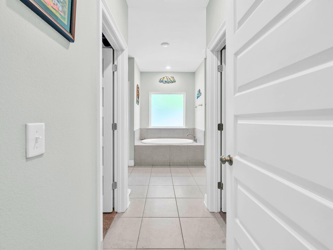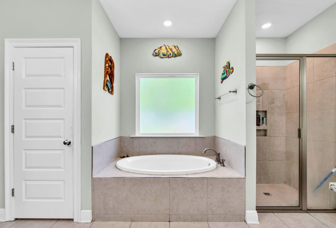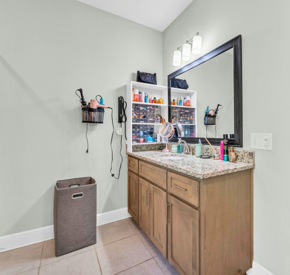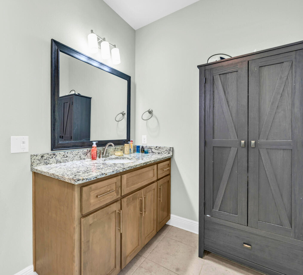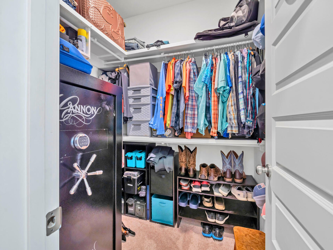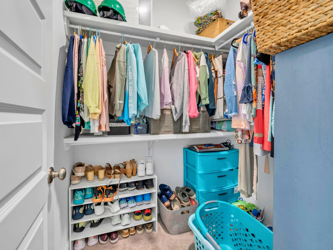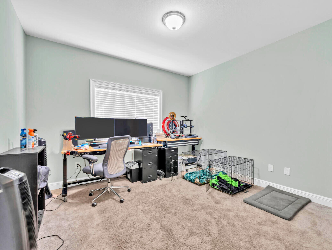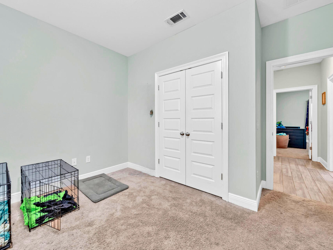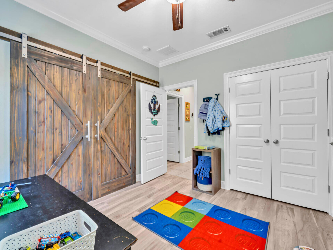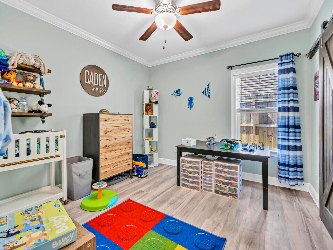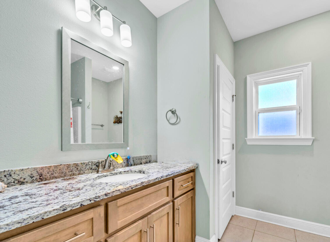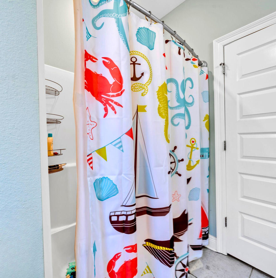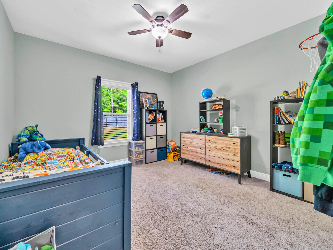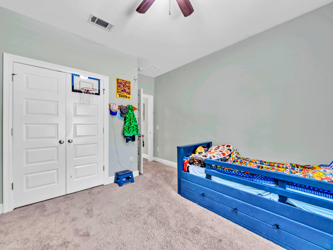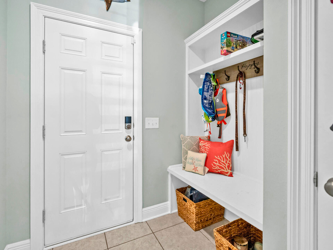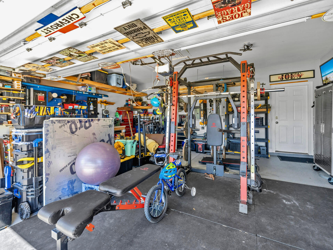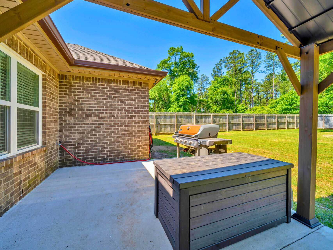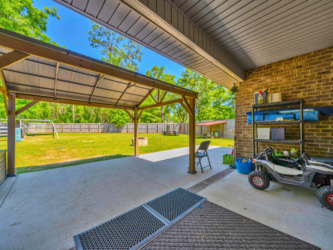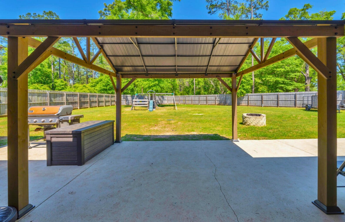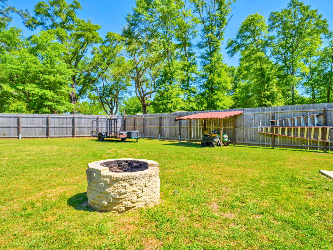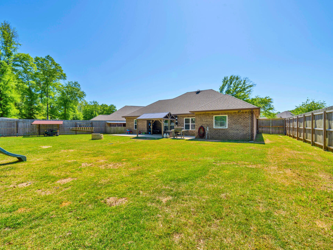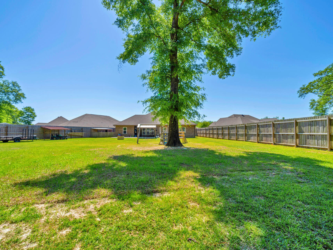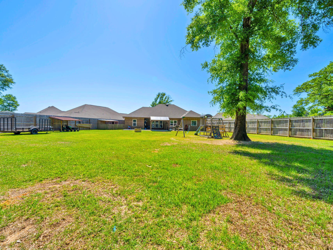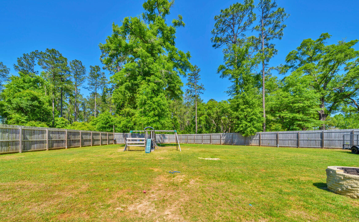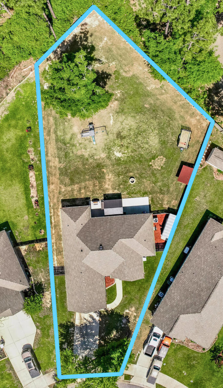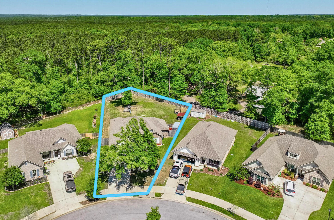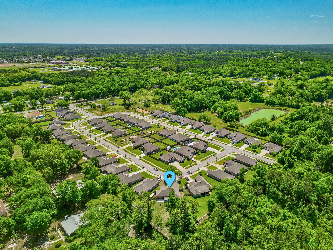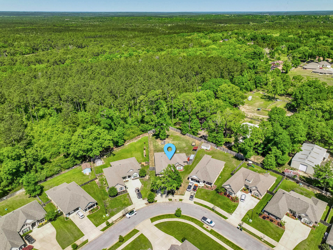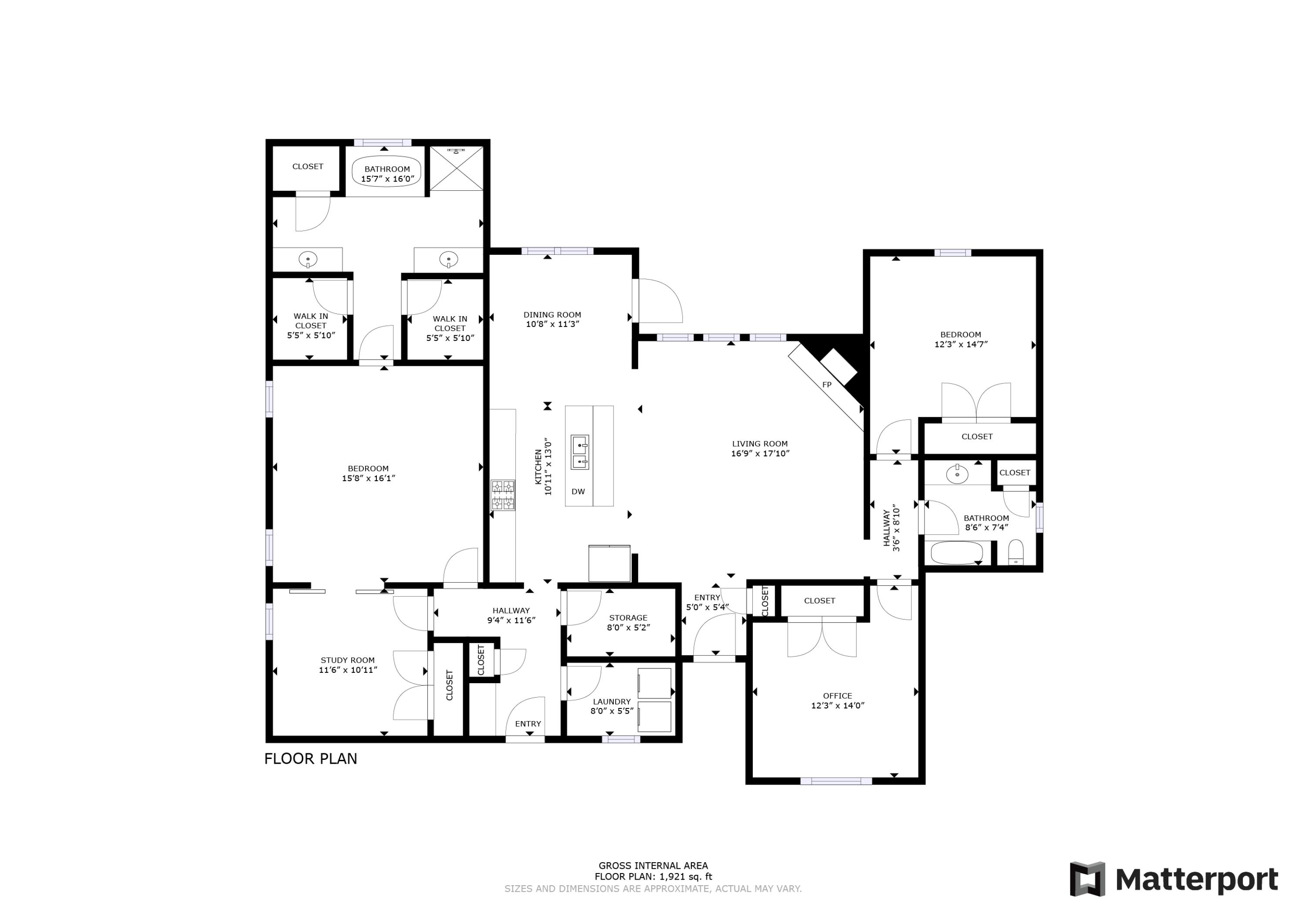Cantonment, FL 32533
Property Inquiry
Contact Deana Grau about this property!
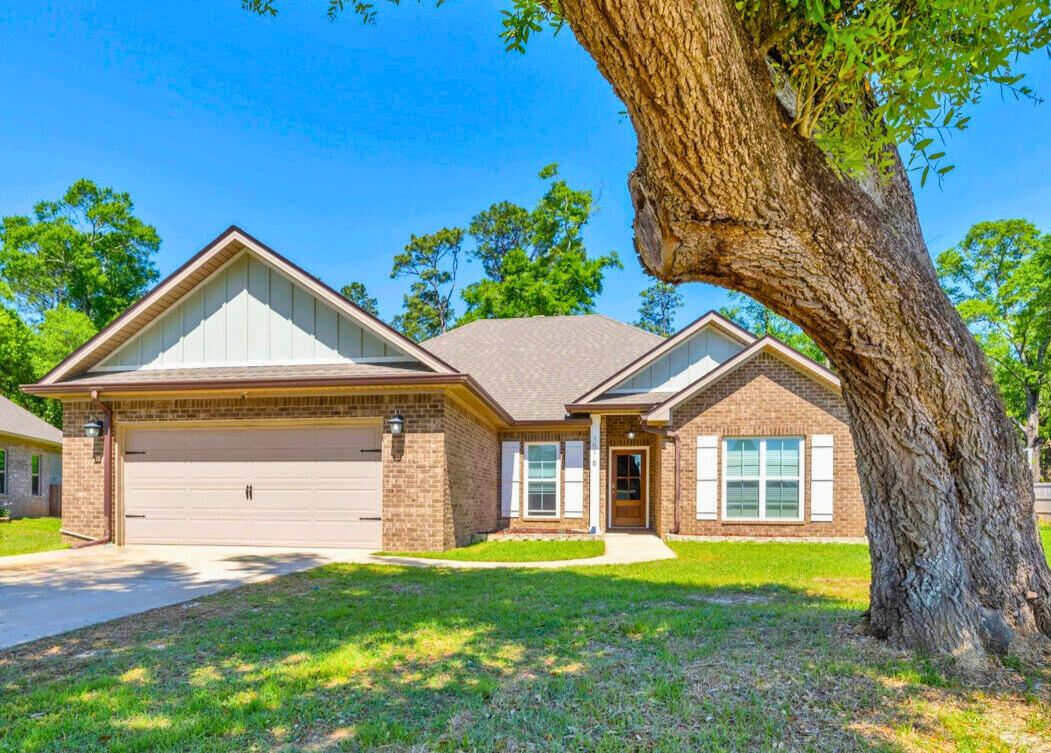
Property Details
NEW PRICE! Welcome Home to 1516 Cadence Loop, Cantonment, FL 32533!Built in 2020, this meticulously maintained, one owner, 2,091 sq ft, Single Story, 4 Bedroom, 2 Bath home is a must see! Thoughtfully situated on a .42 acre high and dry lot in the much desired Harmony Estates, this home is a top choice. This Truland Homes Tucson B Floor Plan with prestige upgrade package includes upgraded lighting and boasts a two car garage, open concept living with expansive kitchen, dining, & entertainment spaces. The large pantry and extra closets offer loads of storage. The well-designed living space includes a natural gas fireplace. Enjoy stainless steel appliances and natural gas cooking! Ceramic tile throughout the shared space and bathrooms make this home easy to maintain! You will love the remote primary suite with on suite bath featuring split vanities, separate shower and soaker tub! The large dual walk in closets make dressing easy! Your living area opens onto a patio and pergola and a huge, fenced backyard great for entertaining! Harmony Estates is a sidewalk community with 44 lots on 17 Acres, a community park, and a low HOA of $650. Annually. Convenient to shopping, dining, entertainment, services, healthcare, top rated schools, military bases, airports, and transportation, come to see for yourself why you will fall in love with this home! Private tours available.
| COUNTY | Escambia |
| SUBDIVISION | Harmony Estates (Cantonment, FL) |
| PARCEL ID | 22-1N-31-4235-015-001 |
| TYPE | Detached Single Family |
| STYLE | Traditional |
| ACREAGE | 0 |
| LOT ACCESS | Paved Road |
| LOT SIZE | 46 x 171 x 113 x 57 x 204 |
| HOA INCLUDE | Accounting,Recreational Faclty |
| HOA FEE | 650.00 (Annually) |
| UTILITIES | Electric,Gas - Natural,Public Sewer,Public Water,Underground |
| PROJECT FACILITIES | Playground,Short Term Rental - Not Allowed |
| ZONING | Resid Single Family |
| PARKING FEATURES | Garage Attached,Guest,See Remarks |
| APPLIANCES | Auto Garage Door Opn,Dishwasher,Disposal,Microwave,Oven Continue Clean,Refrigerator W/IceMk,Security System,Stove/Oven Gas |
| ENERGY | AC - Central Elect,AC - High Efficiency,Ceiling Fans,Double Pane Windows,Heat High Efficiency,Heat Pump Air To Air,Water Heater - Gas,Water Heater - Tnkls |
| INTERIOR | Breakfast Bar,Ceiling Crwn Molding,Ceiling Tray/Cofferd,Fireplace,Floor Laminate,Floor Tile,Furnished - None,Kitchen Island,Lighting Recessed,Pantry,Pull Down Stairs,Split Bedroom,Washer/Dryer Hookup,Window Treatment All |
| EXTERIOR | Fenced Back Yard,Fenced Privacy,Fireplace,Lawn Pump,Patio Covered,Patio Open,Porch,Porch Open,Rain Gutter |
| ROOM DIMENSIONS | Living Room : 17 x 18 Kitchen : 11 x 13 Dining Area : 11 x 11 Master Bedroom : 15.8 x 16.1 Master Bathroom : 15.7 x 16.1 Laundry : 8 x 5.5 Pantry : 8 x 5.5 Bedroom : 11.6 x 10.11 Bedroom : 12.3 x 14 Bedroom : 12.3 x 14.7 Full Bathroom : 8.6 x 7.4 Garage : 23 x 21 |
Schools
Location & Map
Use GPS

