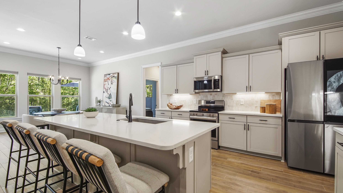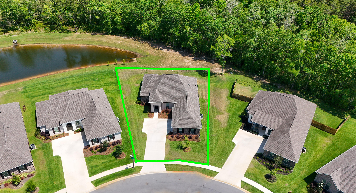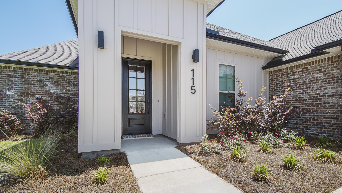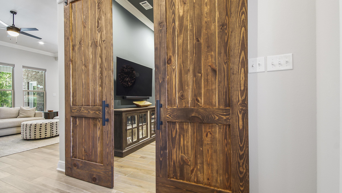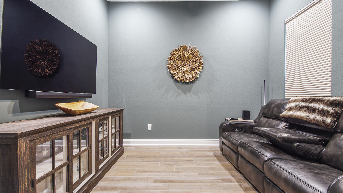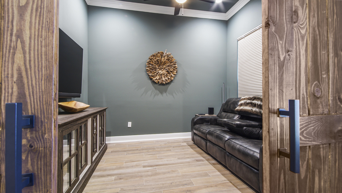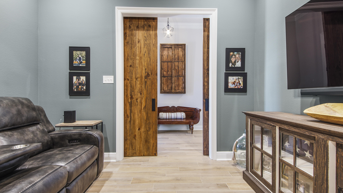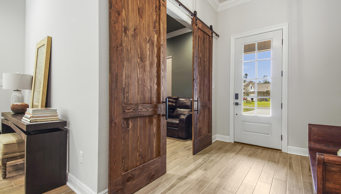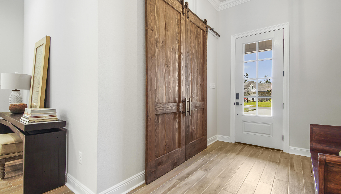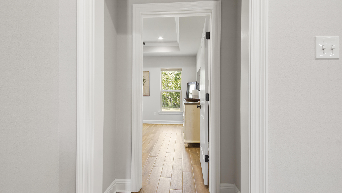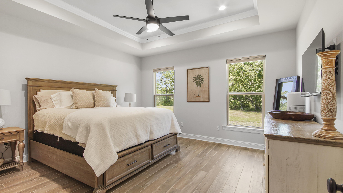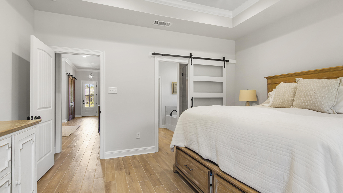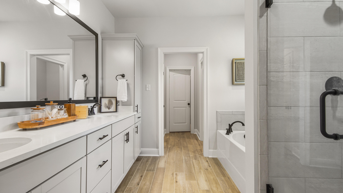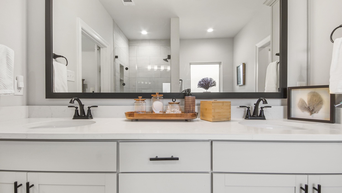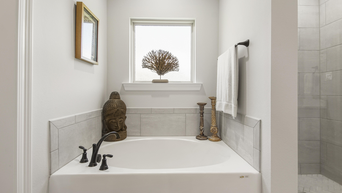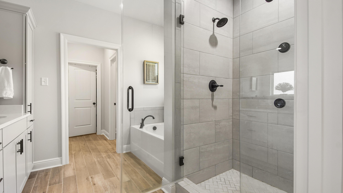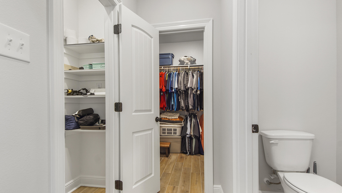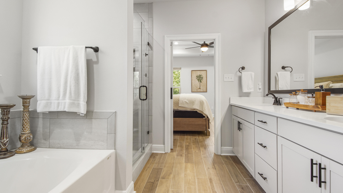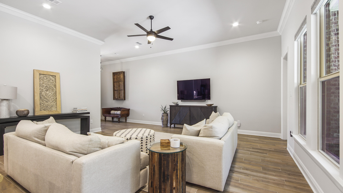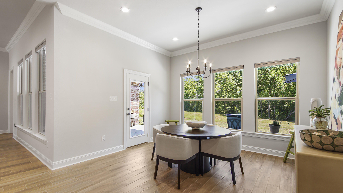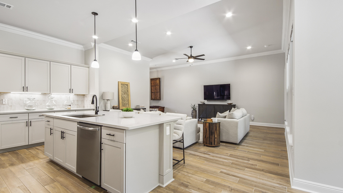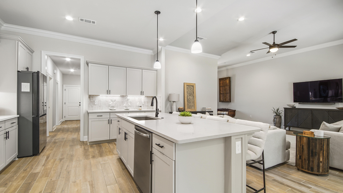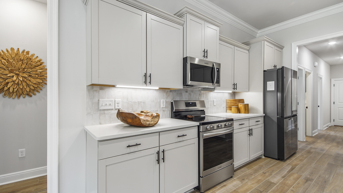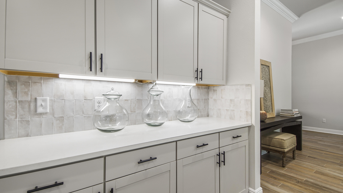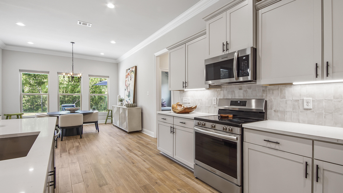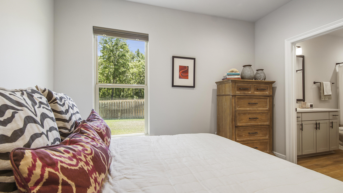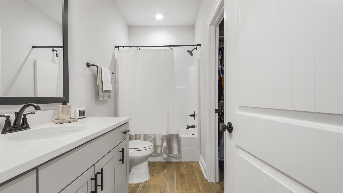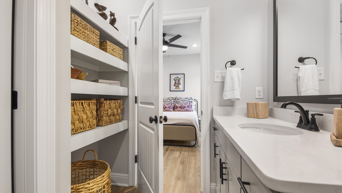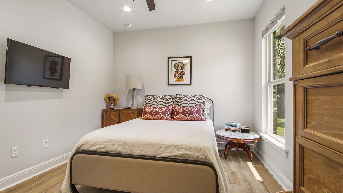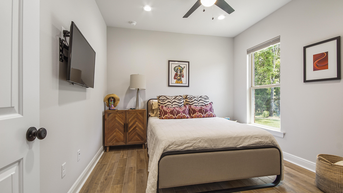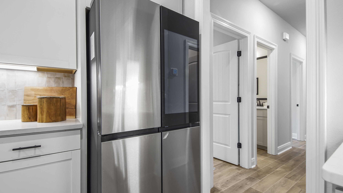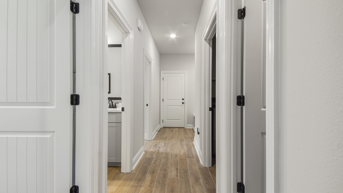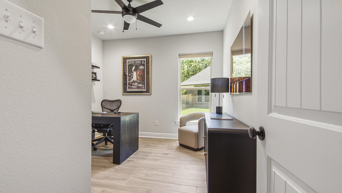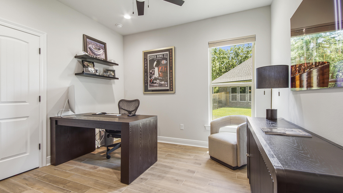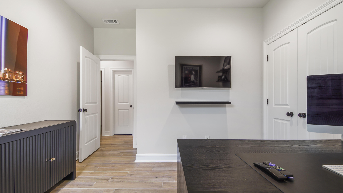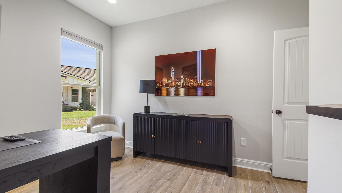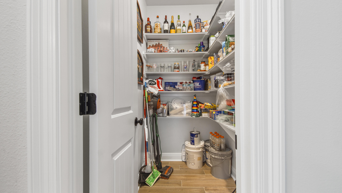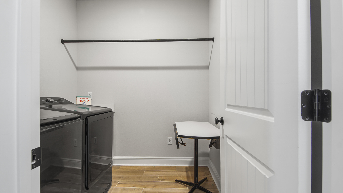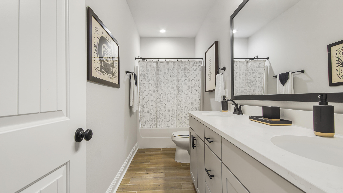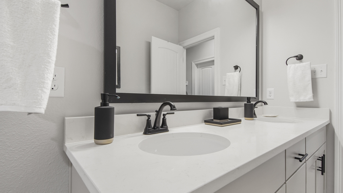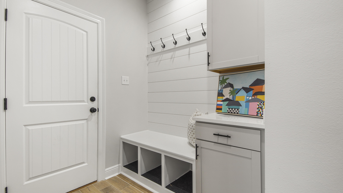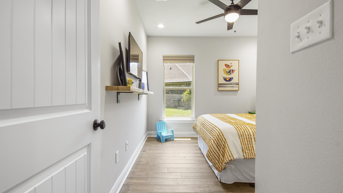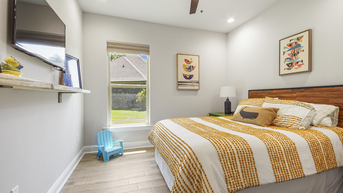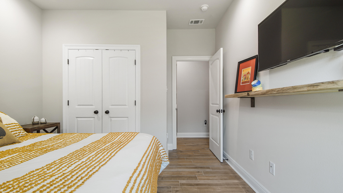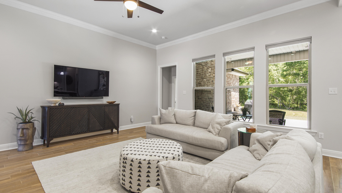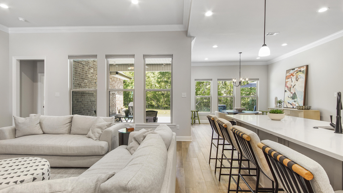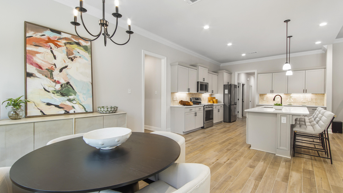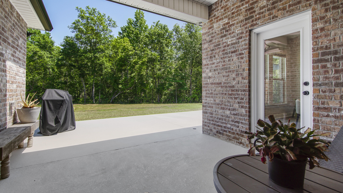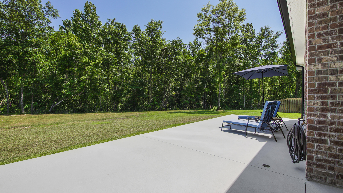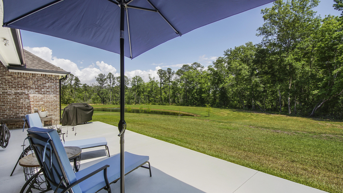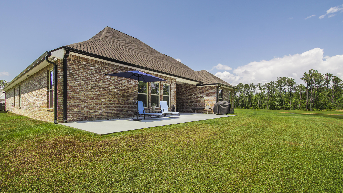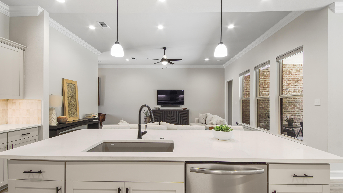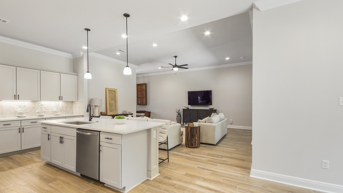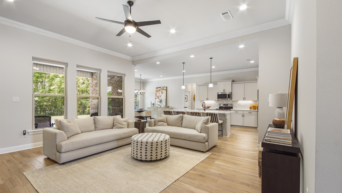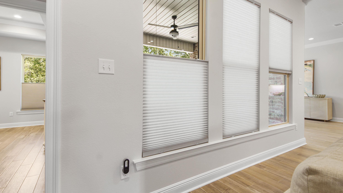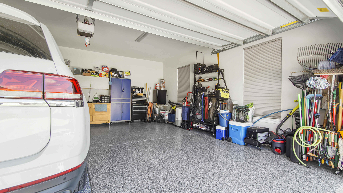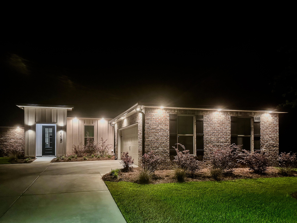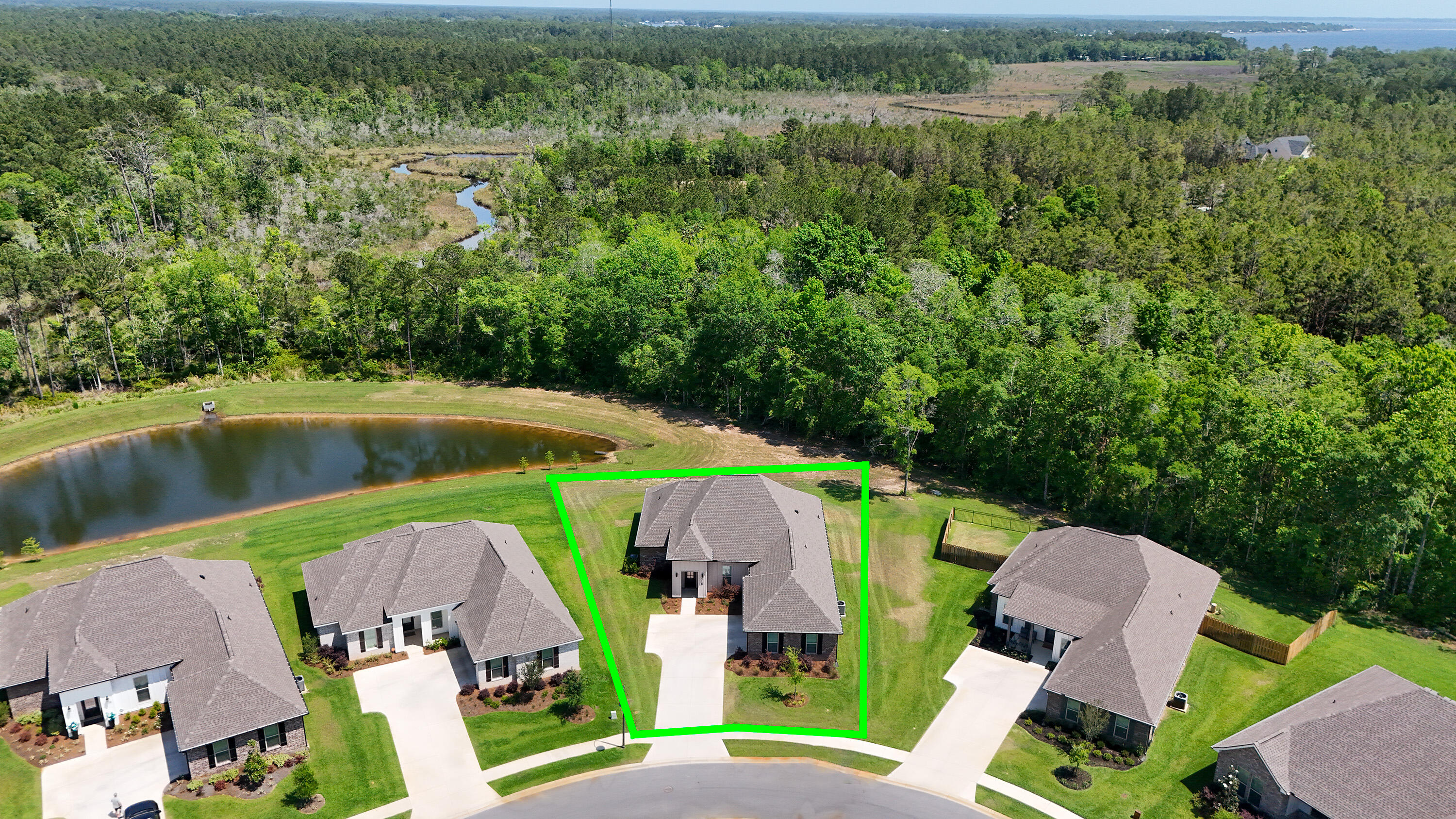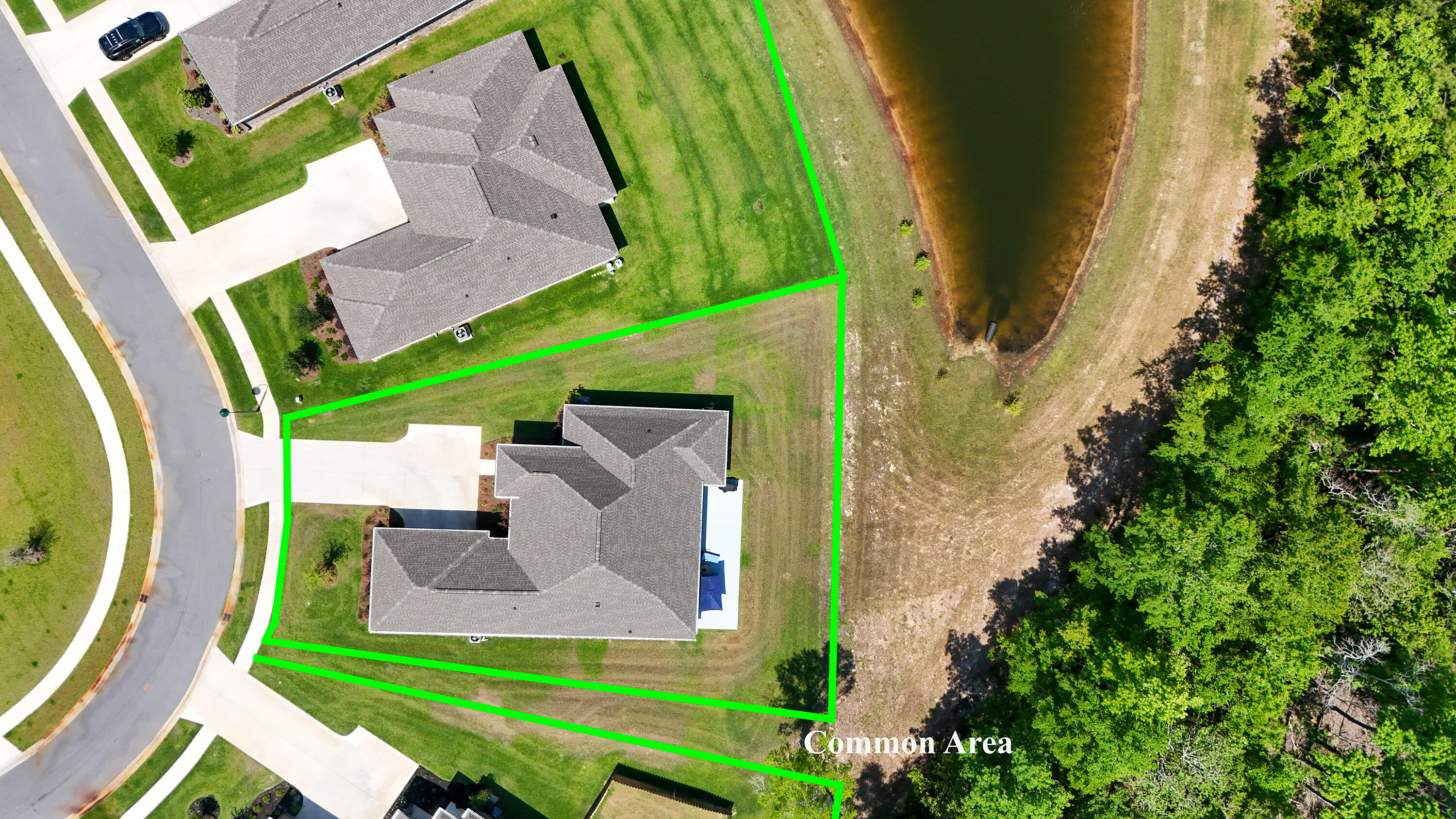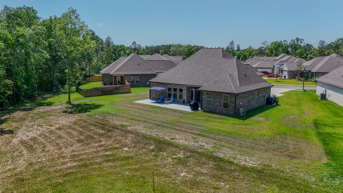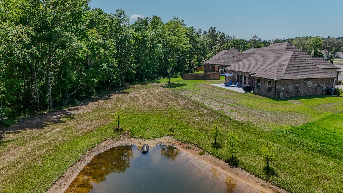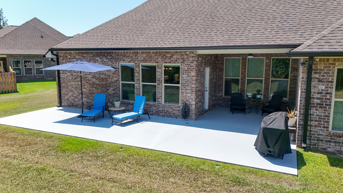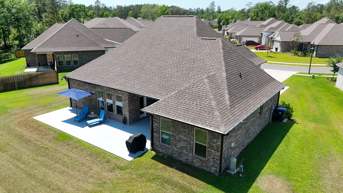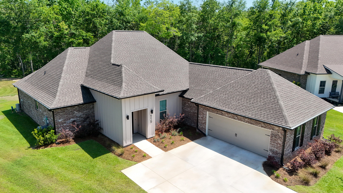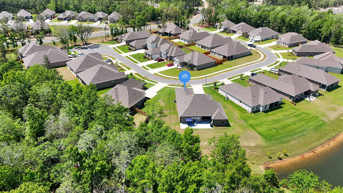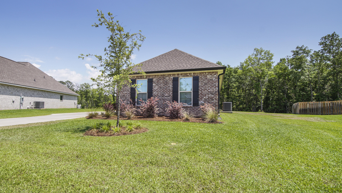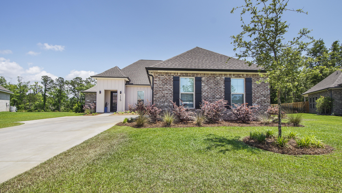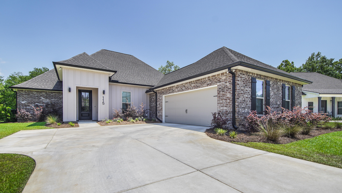Freeport, FL 32439
Property Inquiry
Contact Ethan Morrison about this property!
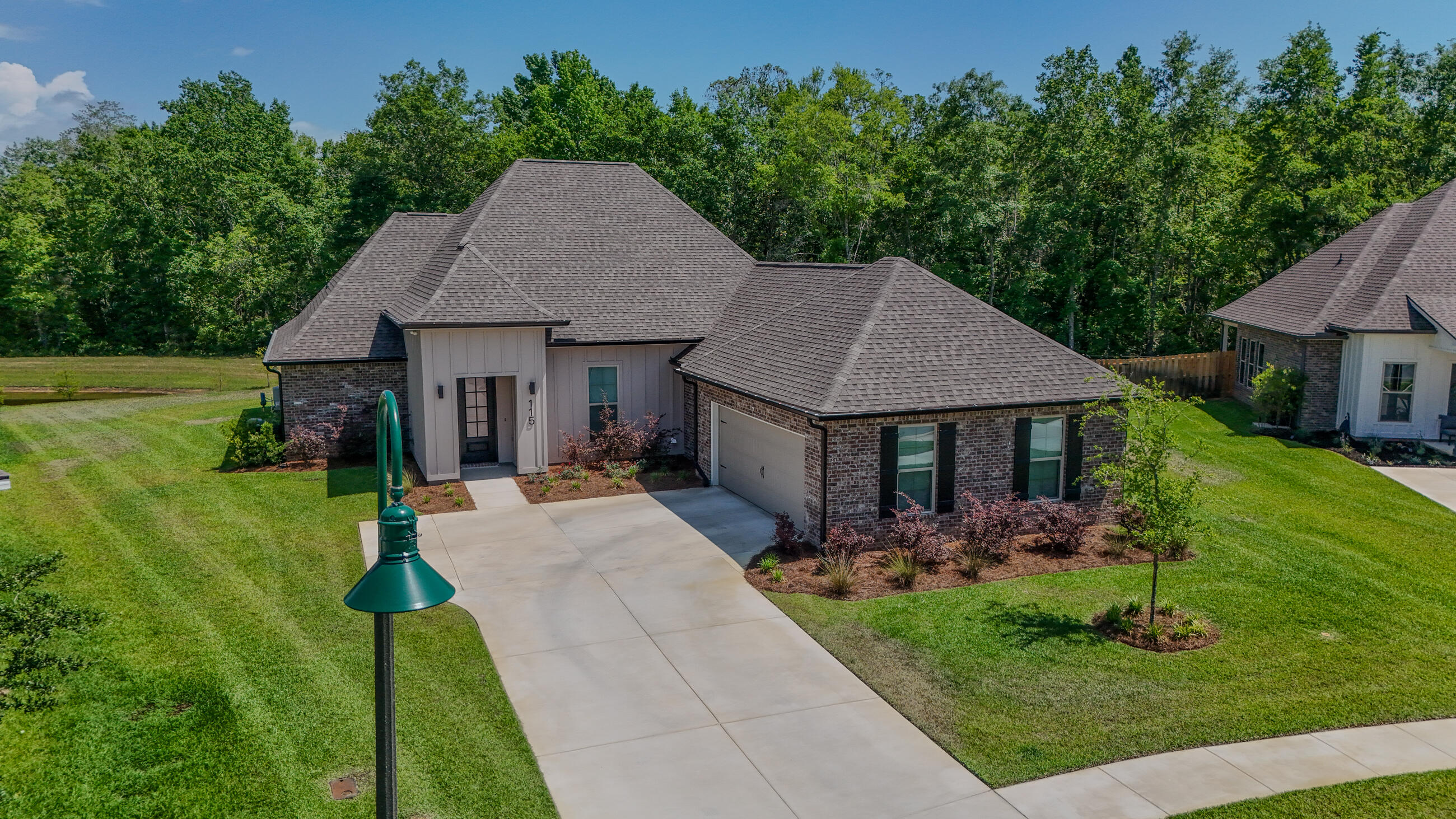
Property Details
Stunning 4-Bedroom Home with water Views!Welcome to 115 Flora Lane, a beautifully upgraded home located in the highly desirable community of Hammock Bay. This spacious 4-bedroom, 3-bathroom residence offers 2,349 square feet of comfortable living space, thoughtfully designed with modern finishes and custom touches throughout.Step inside and be greeted by a bright and inviting open floor plan, featuring a custom barn door leading into a versatile flex room--perfect for a home office, playroom, or media space. The gourmet kitchen is a chef's dream, showcasing a stunning tile backsplash, sleek cabinetry, and stainless steel appliances, all complemented by split up/down window blinds for style and privacy. The home's mudroom features a charming shiplap accent wall, adding character and functionality to your daily routine. Enjoy seamless indoor-outdoor living with an extended concrete patio ideal for entertaining or relaxing while overlooking tranquil water views in the backyard.
Additional upgrades include an epoxy-coated garage floor, down lighting installed in the eaves for gorgeous nighttime curb appeal, and smart storage throughout the home.
Located just minutes from shopping, dining, and the beautiful Emerald Coast beaches, this meticulously maintained property is a rare find and ready for you to call it home.
Schedule your private showing today and experience the best of Freeport living!
| COUNTY | Walton |
| SUBDIVISION | HAMMOCK BAY |
| PARCEL ID | 30-1S-19-23025-000-0100 |
| TYPE | Detached Single Family |
| STYLE | Craftsman Style |
| ACREAGE | 0 |
| LOT ACCESS | City Road,Paved Road |
| LOT SIZE | 138x128 |
| HOA INCLUDE | N/A |
| HOA FEE | N/A |
| UTILITIES | Electric,Public Sewer,Public Water |
| PROJECT FACILITIES | BBQ Pit/Grill,Dock,Exercise Room,Fishing,Pickle Ball,Playground,Pool,Tennis,TV Cable |
| ZONING | Resid Single Family |
| PARKING FEATURES | Garage Attached |
| APPLIANCES | Dishwasher,Microwave,Oven Self Cleaning,Refrigerator W/IceMk,Stove/Oven Electric |
| ENERGY | AC - Central Elect,Heat Cntrl Electric |
| INTERIOR | Lighting Recessed,Pantry,Washer/Dryer Hookup |
| EXTERIOR | Patio Open,Sprinkler System |
| ROOM DIMENSIONS | Master Bedroom : 14.4 x 15 Living Room : 19.3 x 18 Kitchen : 14.6 x 13.6 Bedroom : 12.4 x 11 Bedroom : 11.4 x 11 Bedroom : 11.2 x 11 |
Schools
Location & Map
Travel north on kaleidoscope Cove. Turn right onto Flora Ln and house will be on your left.

