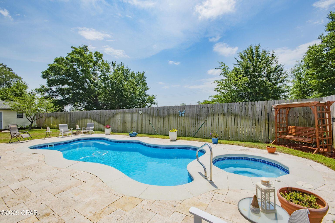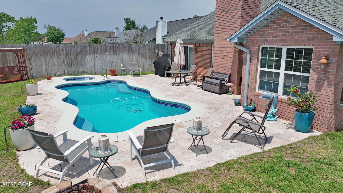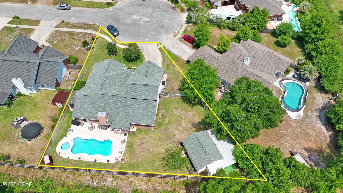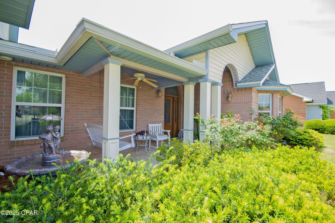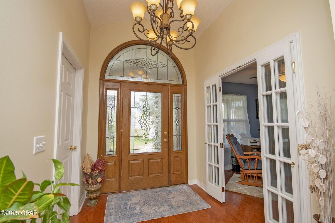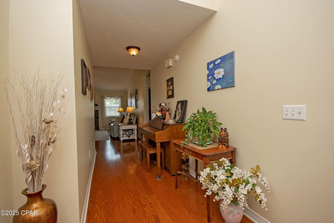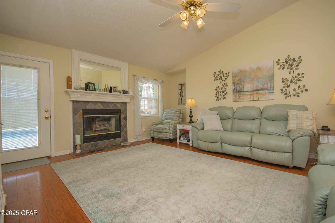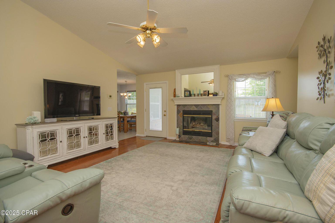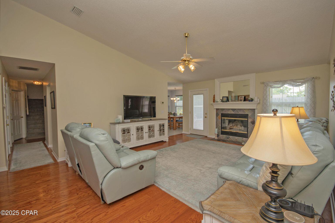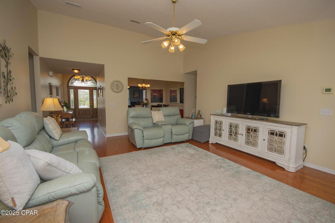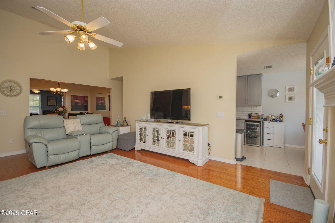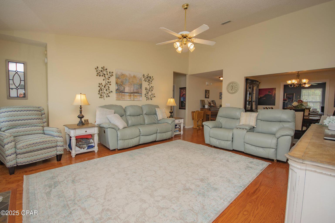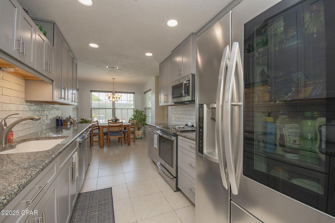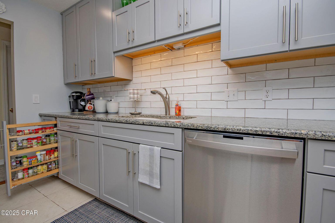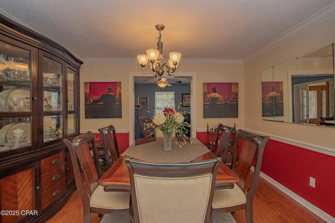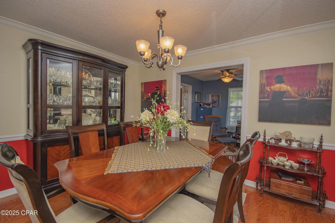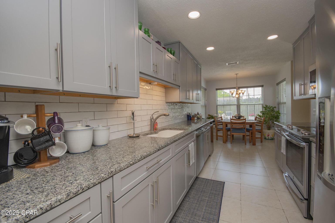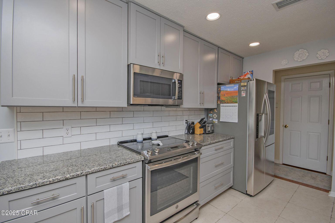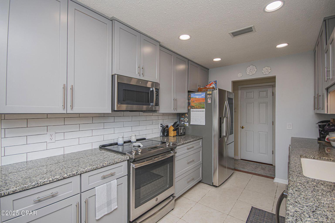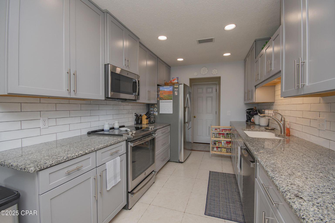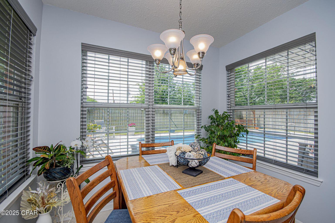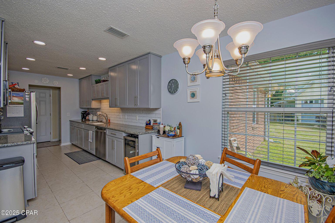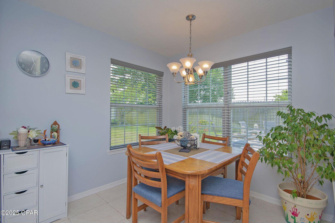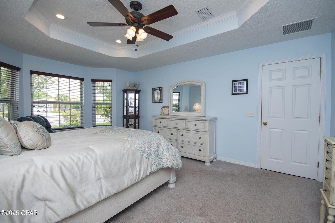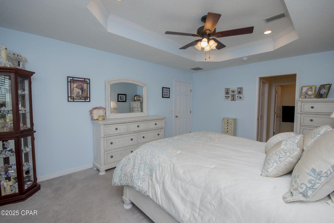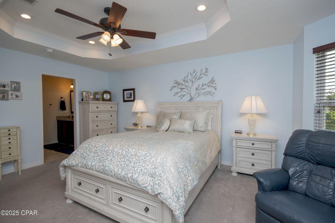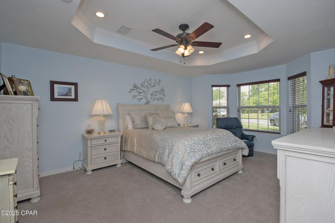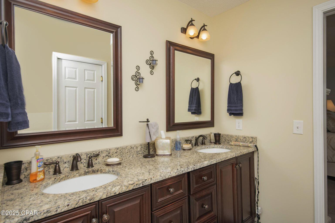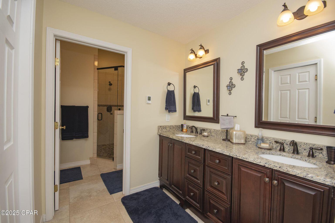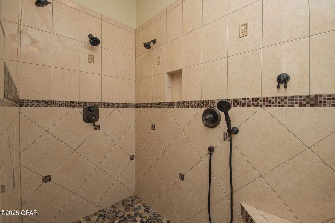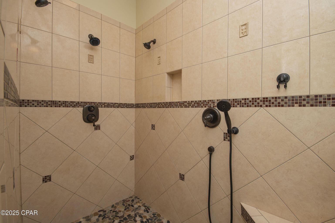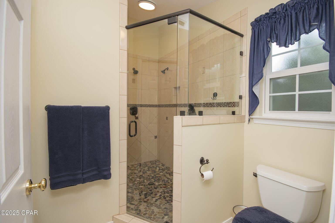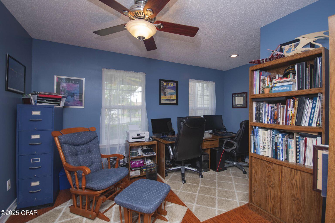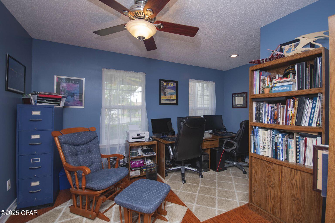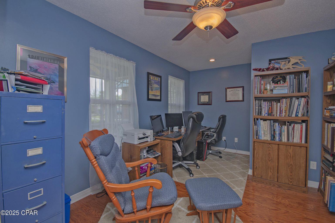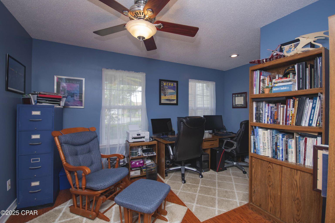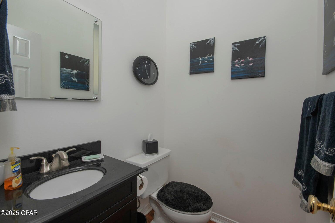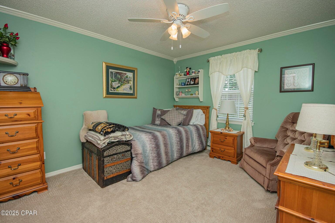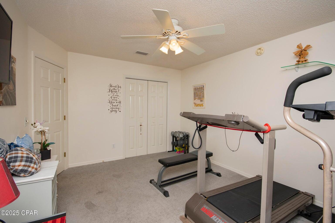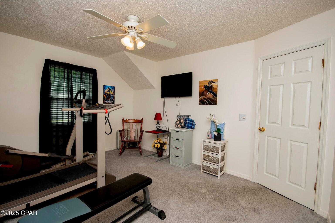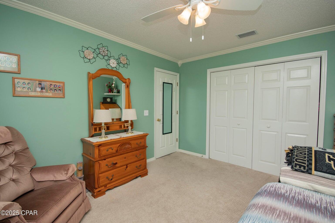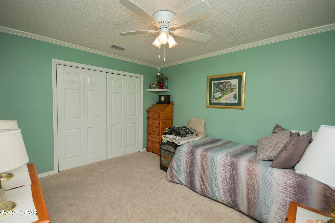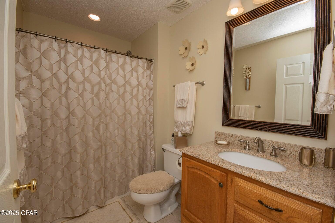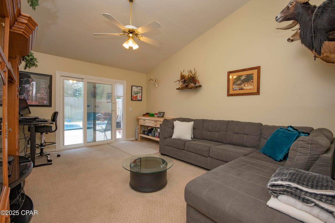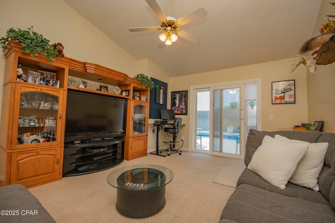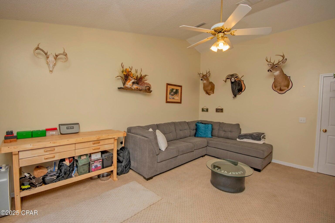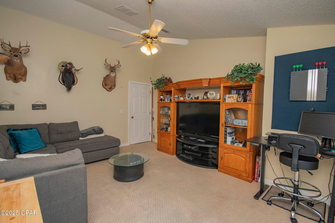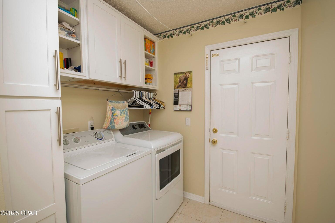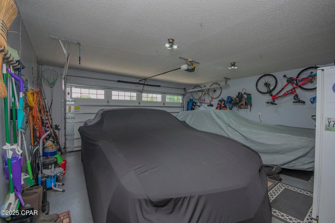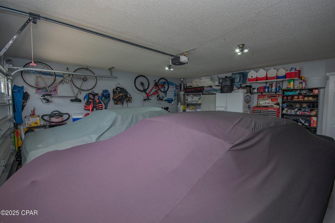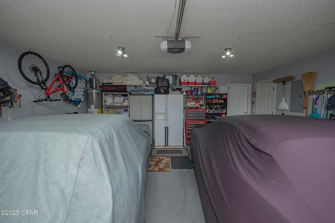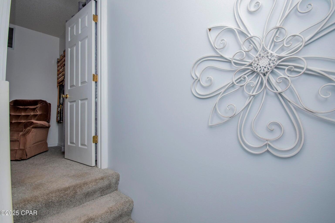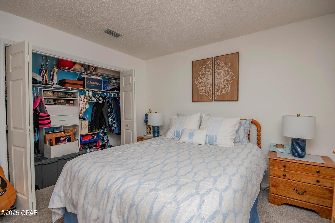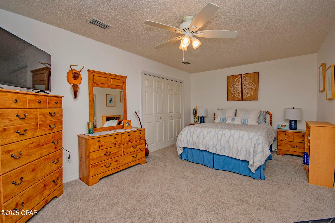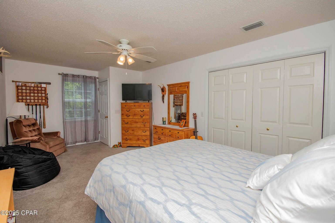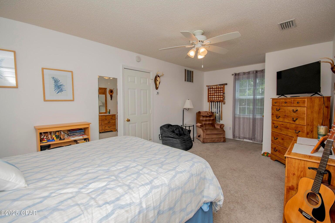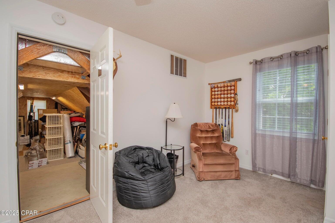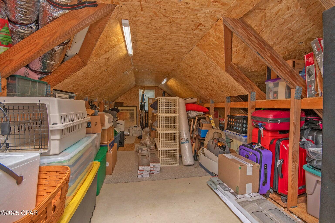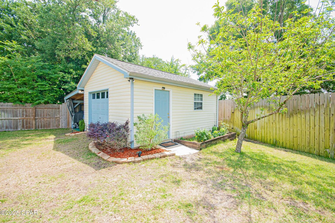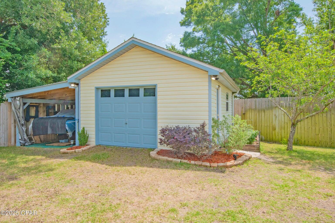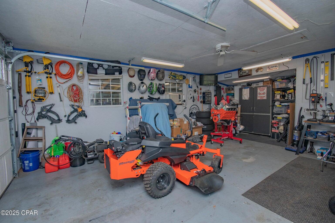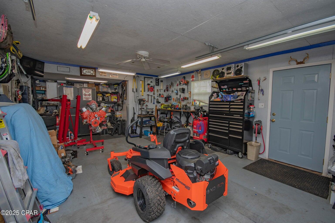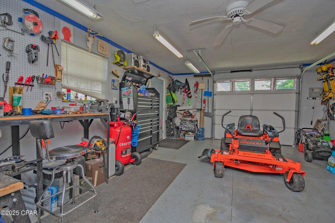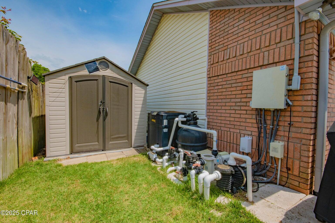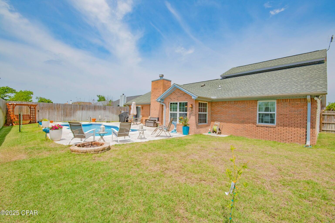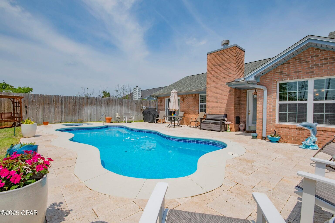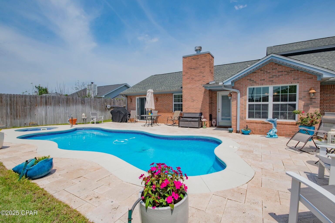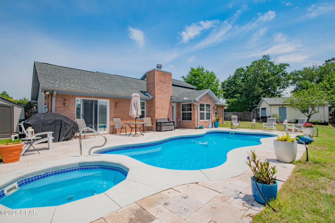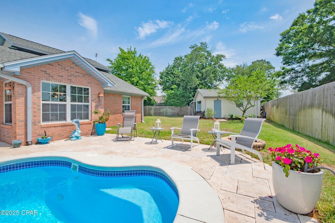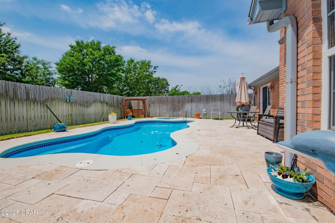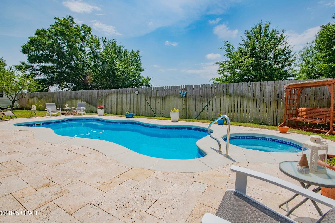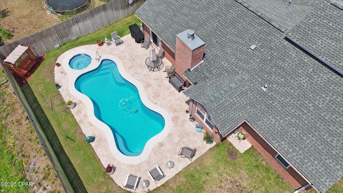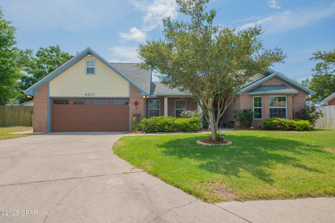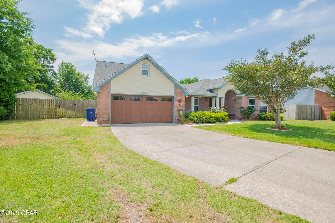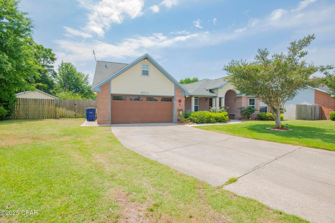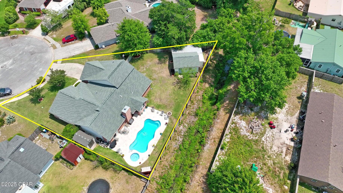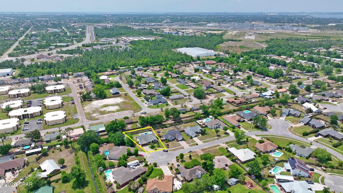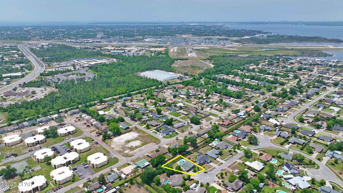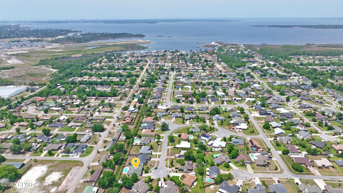Panama City, FL 32405
Property Inquiry
Contact Bubba McCants about this property!
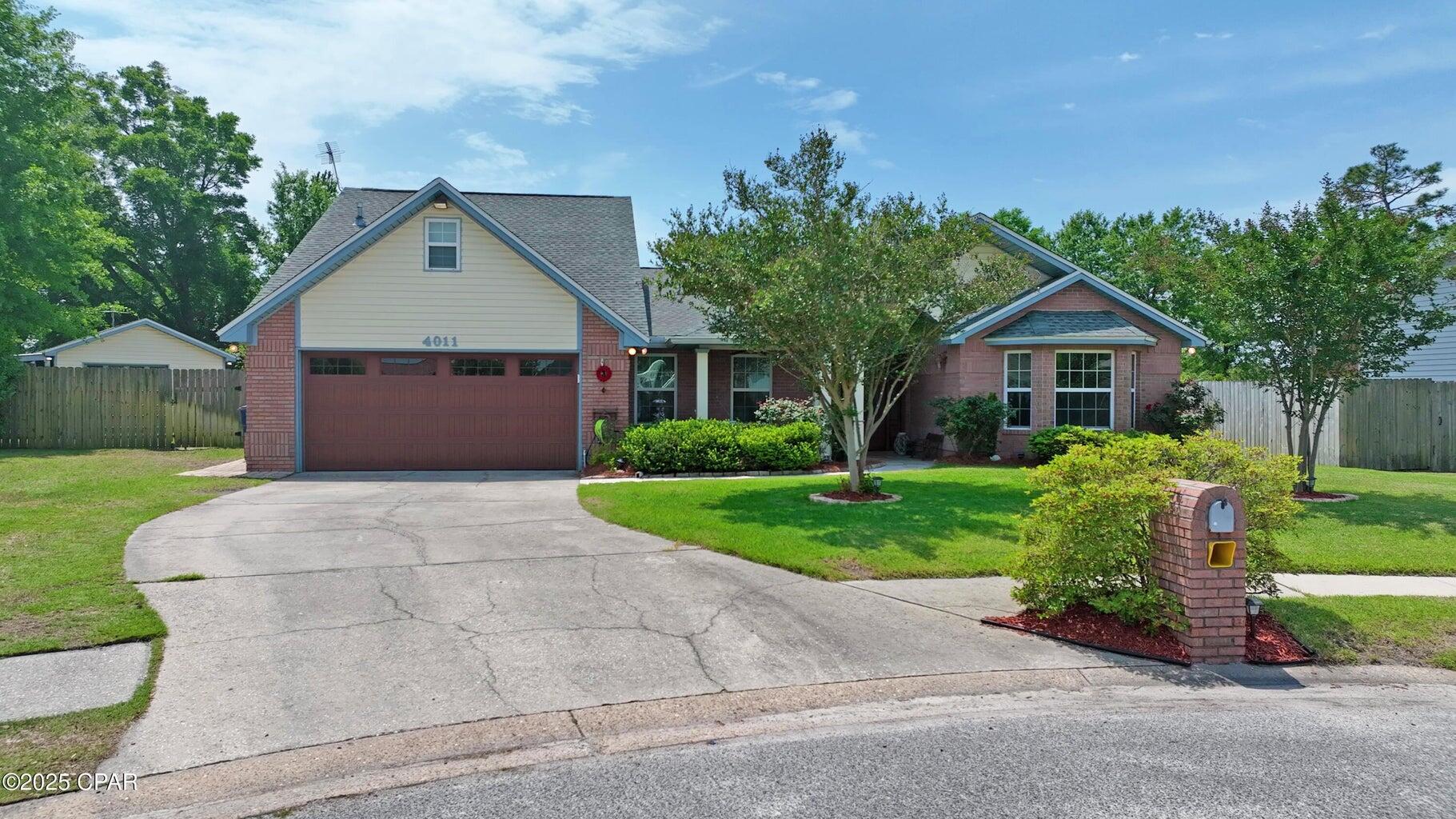
Property Details
Stunning 4-bedroom, 3-bathroom pool home located on a quiet cul-de-sac at 4011 Mary Louise Drive. This beautifully updated, move-in-ready home offers the perfect blend of comfort, privacy, and convenience. Inside, you'll find a spacious family room with a gas fireplace and a modern kitchen featuring updated cabinets, a stylish tile backsplash, stainless steel appliances, and a built-in wine fridge. Enjoy meals in the formal dining room or the cozy breakfast nook.The backyard is a private retreat with a sparkling inground pool, paver deck, and full privacy fencing. Additional features include an attached 2-car garage, plus a detached garage and workshop with lean-to--ideal for storage, hobbies, or additional vehicles. A double gate provides easy access for a truck, trailer, or boat. The home also offers approximately 340 square feet of climate-controlled attic storage not included in the heated and cooled square footage, along with 120 square feet of covered porch space perfect for relaxing mornings or evenings.
Located just minutes from Lynn Haven, grocery stores, schools, and Panama City Beach, this home truly checks all the boxes. Schedule your showing today.
| COUNTY | Bay |
| SUBDIVISION | North Shore Unit 2 |
| PARCEL ID | 11705-137-000 |
| TYPE | Detached Single Family |
| STYLE | Contemporary |
| ACREAGE | 0 |
| LOT ACCESS | City Road,Paved Road |
| LOT SIZE | 65x137x140x151 |
| HOA INCLUDE | N/A |
| HOA FEE | N/A |
| UTILITIES | Electric,Gas - Natural,Phone,Public Sewer,Public Water,TV Cable |
| PROJECT FACILITIES | N/A |
| ZONING | Resid Single Family |
| PARKING FEATURES | Garage Attached,Garage Detached,See Remarks |
| APPLIANCES | Cooktop,Dishwasher,Disposal,Microwave,Refrigerator,Stove/Oven Electric |
| ENERGY | AC - Central Elect,Ceiling Fans,Double Pane Windows,Heat Cntrl Electric,Heat Pump Air To Air,Water Heater - Gas |
| INTERIOR | Ceiling Crwn Molding,Fireplace,Floor Tile,Floor Vinyl,Pantry,Window Treatmnt Some |
| EXTERIOR | Fenced Back Yard,Fenced Privacy,Patio Open,Porch,Sprinkler System,Yard Building |
| ROOM DIMENSIONS | Master Bedroom : 16 x 13 Bedroom : 14 x 11 Bedroom : 12 x 11 Bedroom : 12 x 11 Dining Room : 13 x 10 Kitchen : 12 x 9 Living Room : 20 x 16 Breakfast Room : 10 x 9 Garage : 20 x 20 |
Schools
Location & Map
North on Jenks Ave, cross hwy 390 and go left into Candlewick. left on Kristinana, left on Mary Louise

