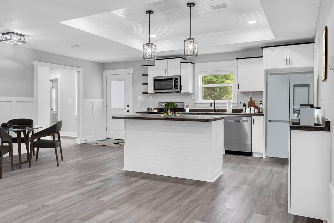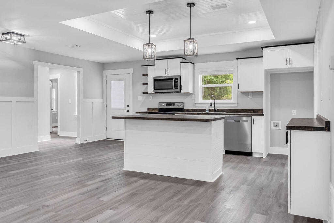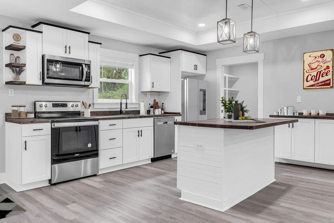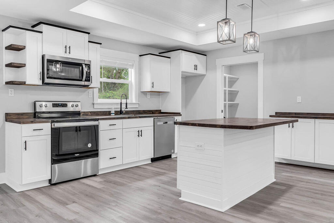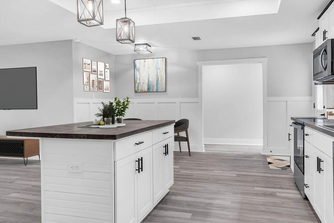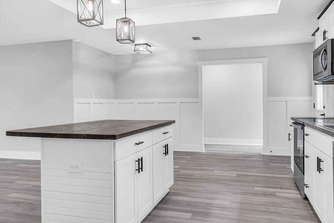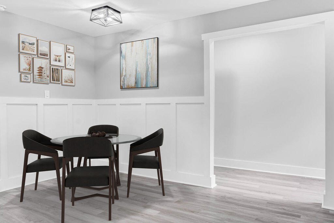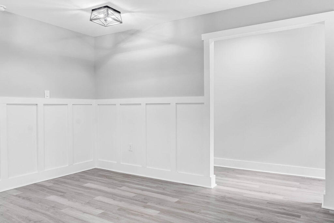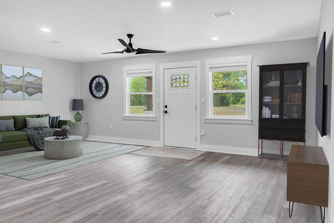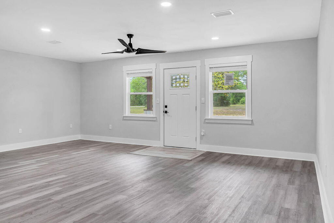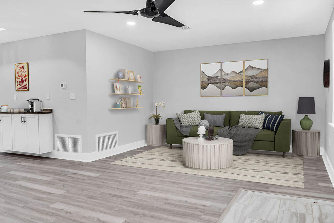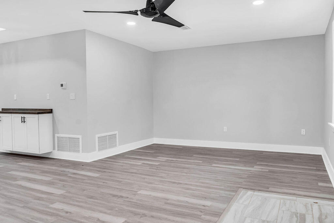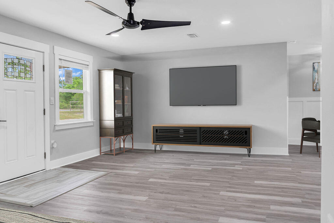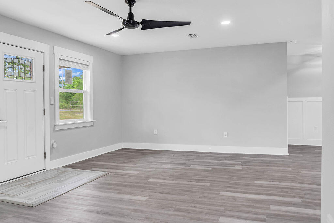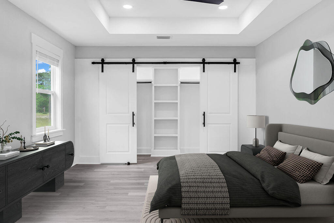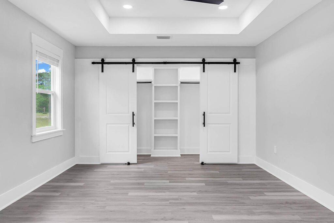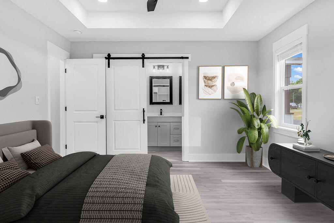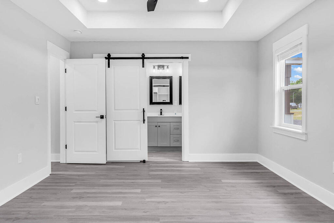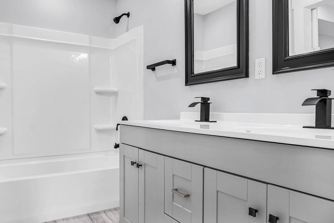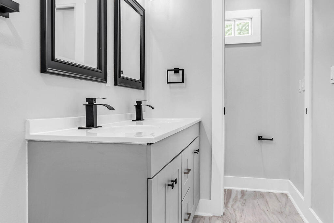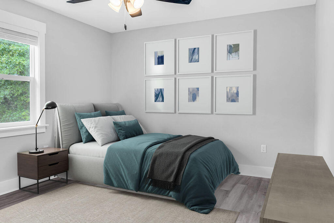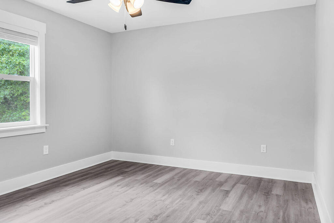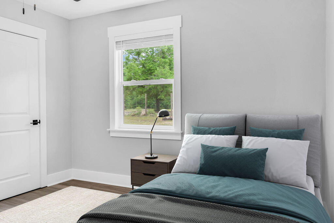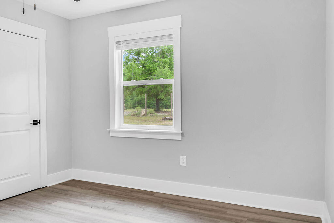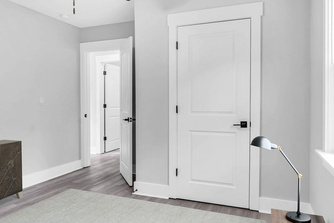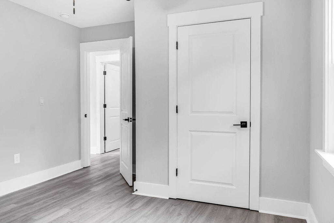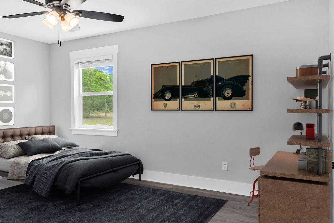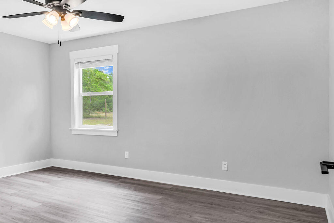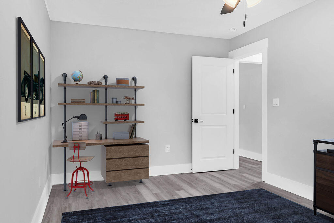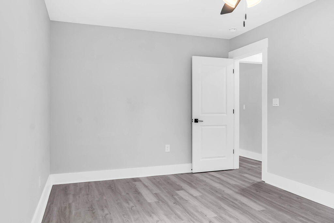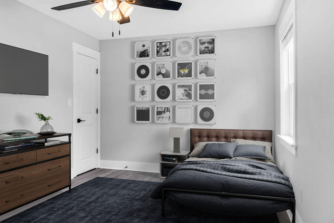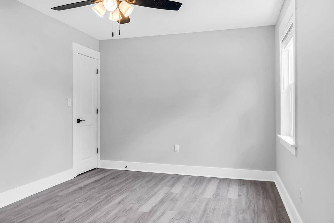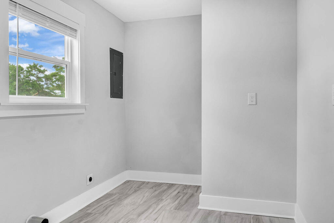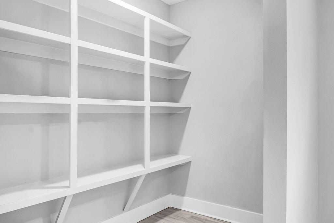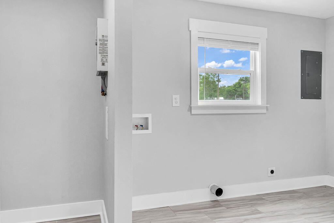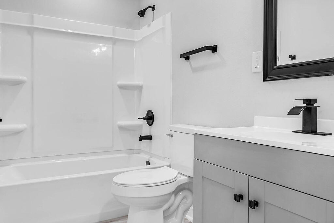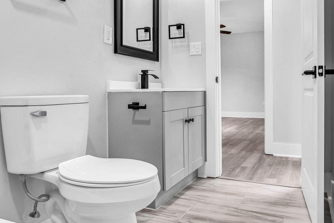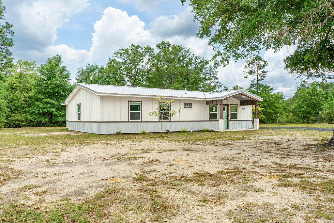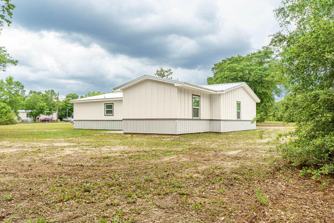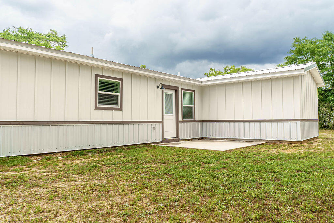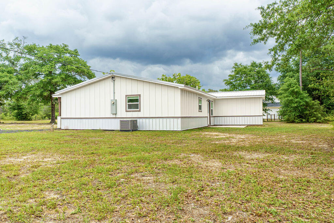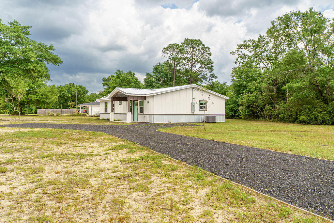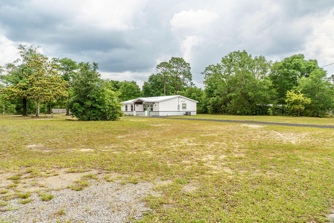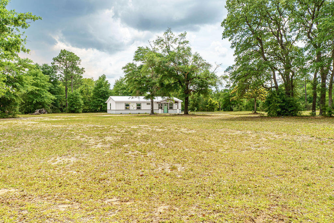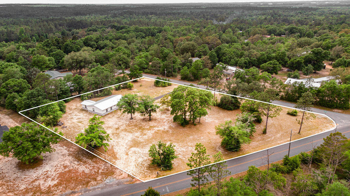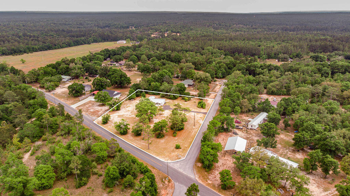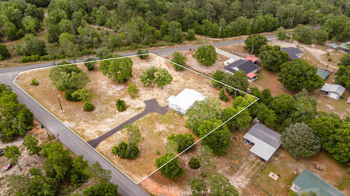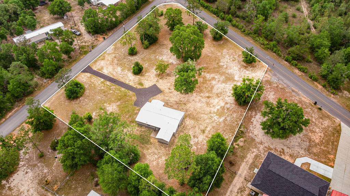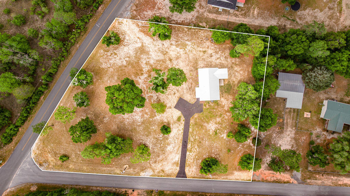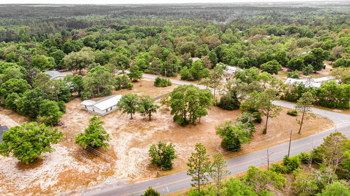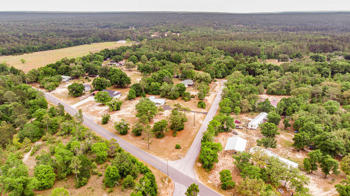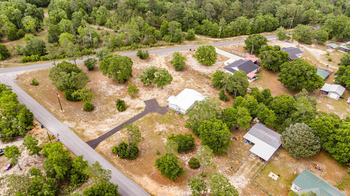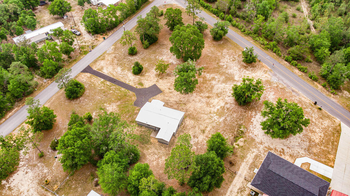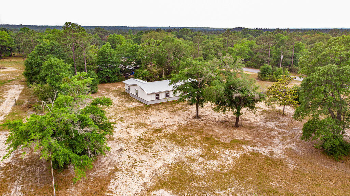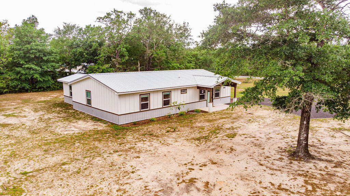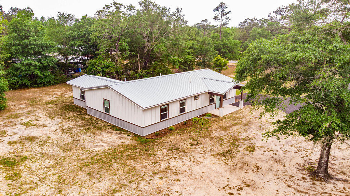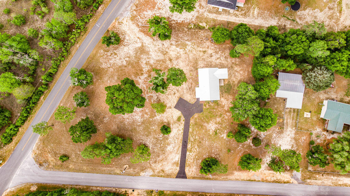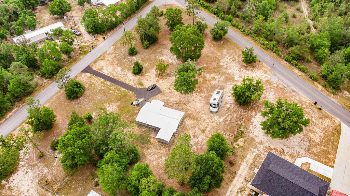Crestview, FL 32539
Property Inquiry
Contact Cosmo Spellings about this property!
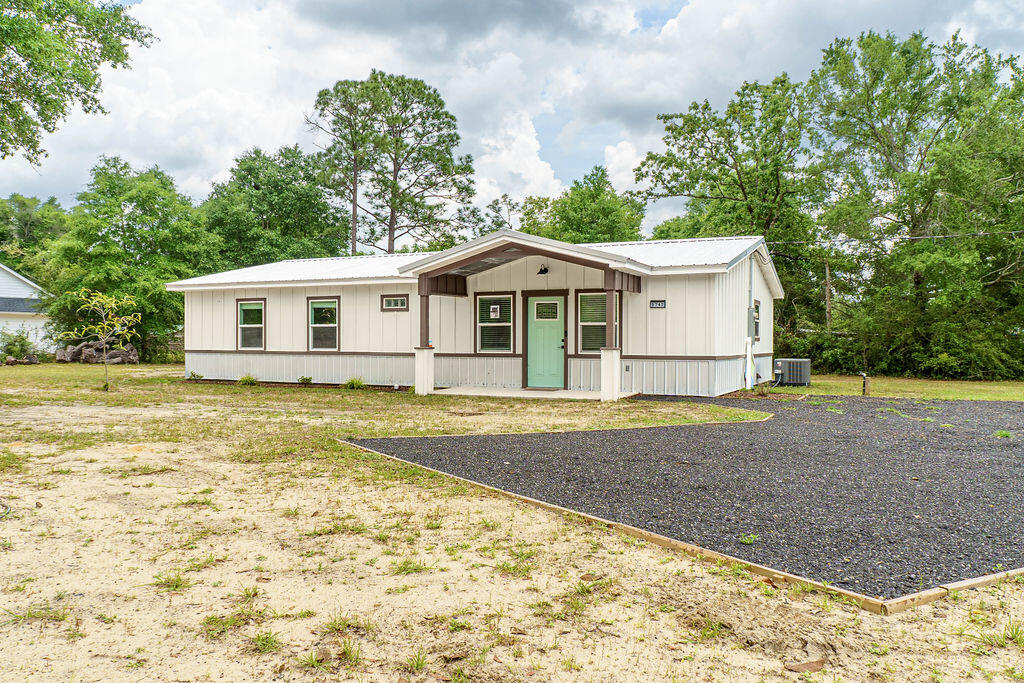
Property Details
Escape the everyday without leaving convenience behind. This Craftsman-style home offers the space and tranquility you desire, set on a sprawling 1.29-acre corner lot, yet just minutes from city amenities. Built for modern living, it features recent major upgrades including a new metal roof, new Hardie board & batten siding, new central heat & air, and a new tankless water heater for efficiency and comfort. Welcome guests onto the charming front porch with rustic metal ceiling accents. Inside, the open-concept design shines in the large kitchen, complete with an island, coffered ceilings, and a coffee bar - perfect for gatherings. The master suite provides a private retreat with barn doors and impressive walk-in closets. Stay organized with the exceptionally large walk-in pantry and ..... laundry room. Outside, the possibilities are endless: park your boat or trailer, create your dream outdoor living space, or explore options for keeping loved ones close with room to potentially build an accessory dwelling. This property offers a unique blend of updated style, practical features, and lifestyle flexibility.
| COUNTY | Okaloosa |
| SUBDIVISION | None |
| PARCEL ID | 05-3N-22-0000-0005-0170 |
| TYPE | Detached Single Family |
| STYLE | Ranch |
| ACREAGE | 1 |
| LOT ACCESS | County Road,Paved Road |
| LOT SIZE | IRR |
| HOA INCLUDE | N/A |
| HOA FEE | N/A |
| UTILITIES | Electric,Phone,Public Water,Septic Tank,TV Cable |
| PROJECT FACILITIES | N/A |
| ZONING | Resid Single Family |
| PARKING FEATURES | N/A |
| APPLIANCES | Dishwasher,Microwave,Smoke Detector,Smooth Stovetop Rnge |
| ENERGY | AC - Central Elect,Ceiling Fans,Heat Cntrl Electric,Water Heater - Tnkls |
| INTERIOR | Ceiling Raised,Floor Laminate,Floor Tile,Kitchen Island,Lighting Recessed,Newly Painted,Pantry,Renovated,Washer/Dryer Hookup,Window Treatment All,Woodwork Painted |
| EXTERIOR | Patio Open,Porch,Renovated |
| ROOM DIMENSIONS | Living Room : 13 x 22 Kitchen : 12 x 19 Master Bedroom : 14 x 16 Bedroom : 11 x 12 Bedroom : 13 x 16 |
Schools
Location & Map
Hwy 90 East from Crestview to left on Mt. Olive Rd. Follow to home on the left, Corner of Mt. Olive and JV Wooley Rd. Driveway is on JV Wooley side.

