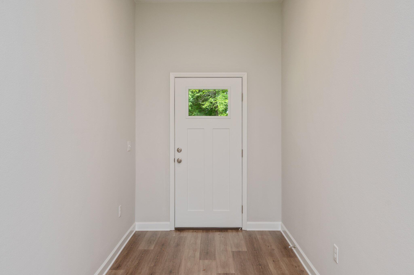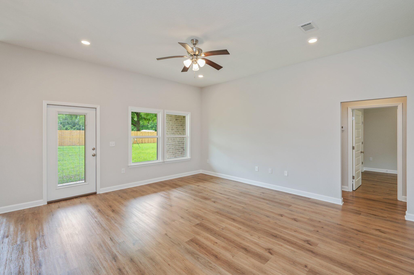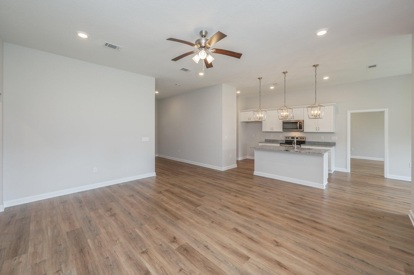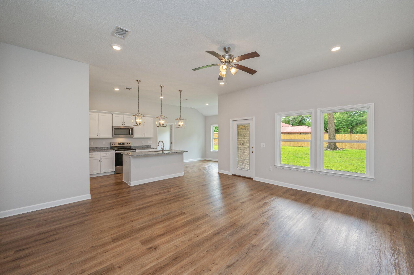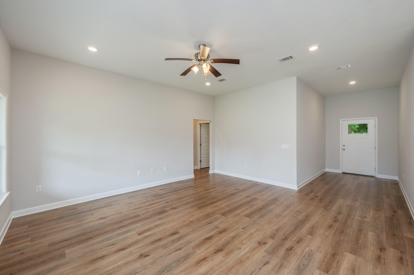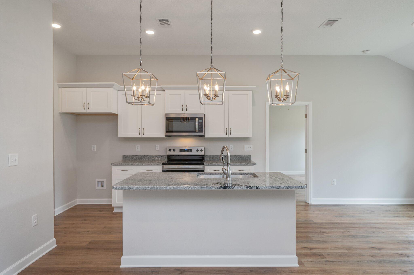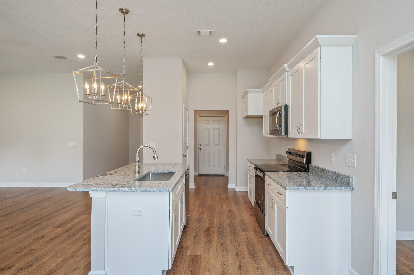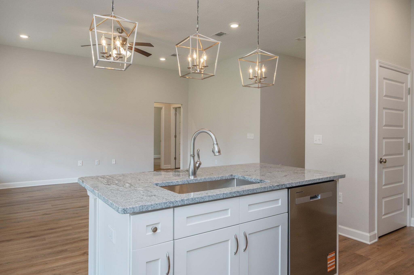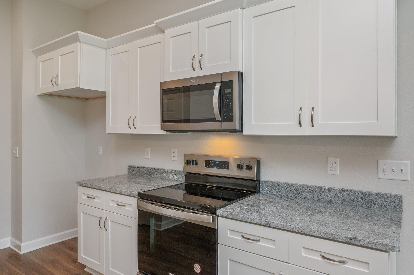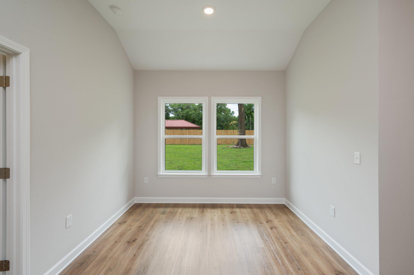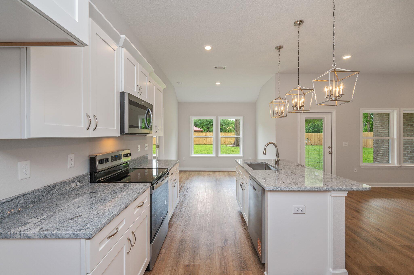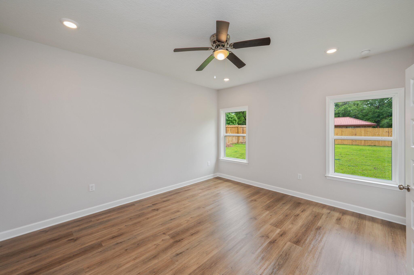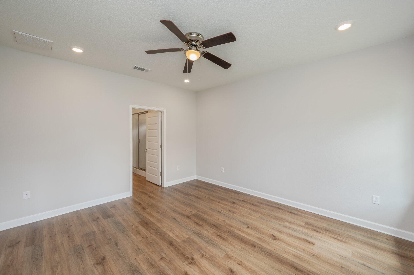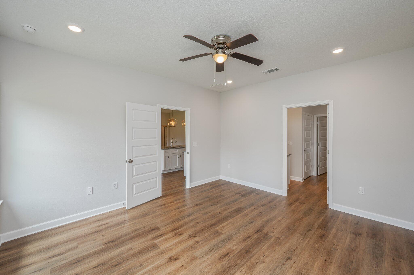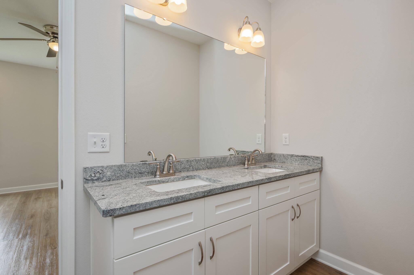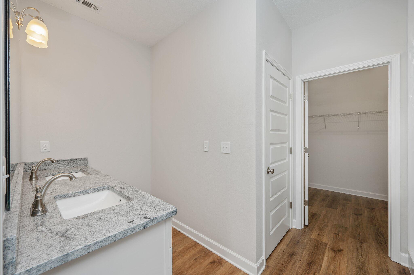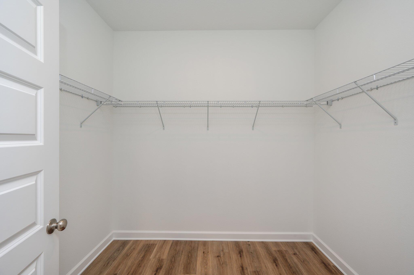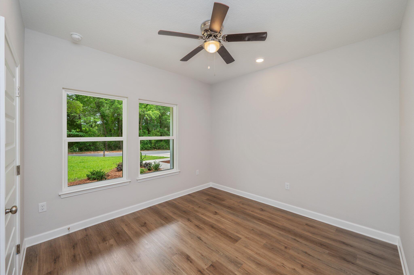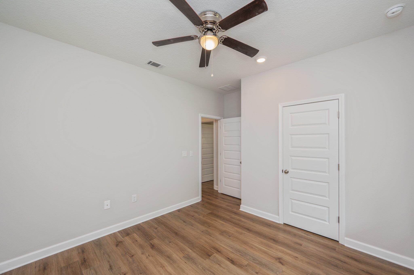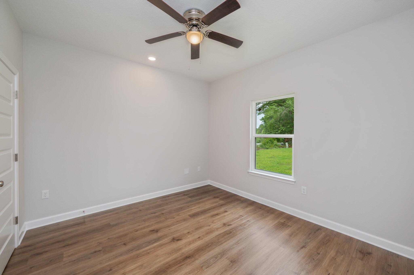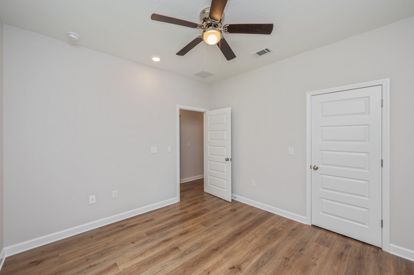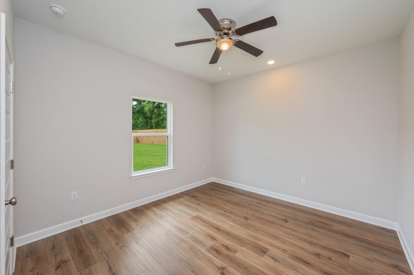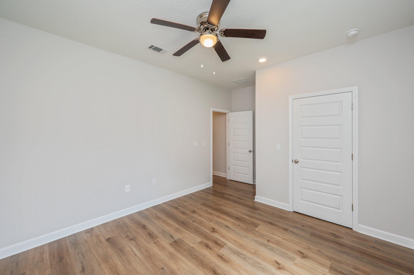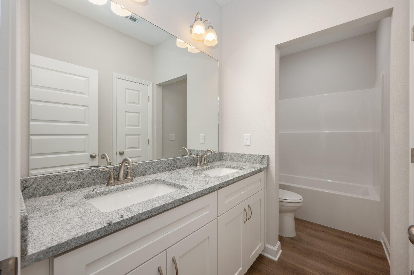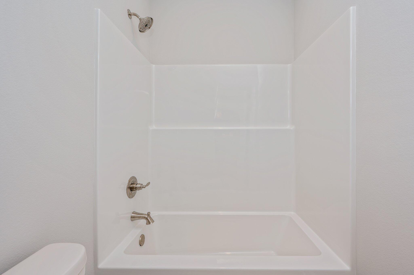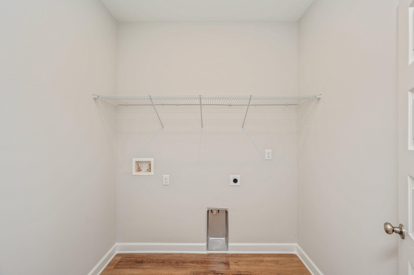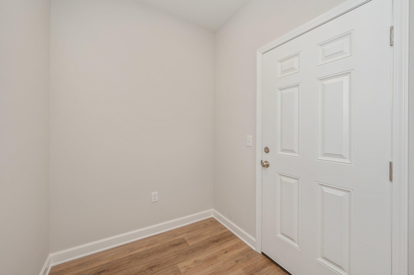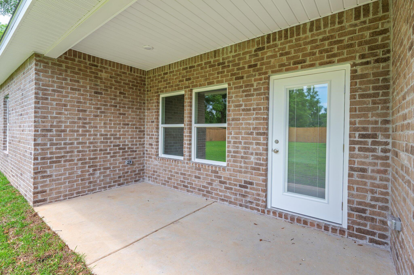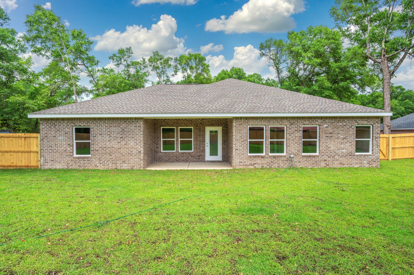Crestview, FL 32539
Property Inquiry
Contact Jenny Teel about this property!
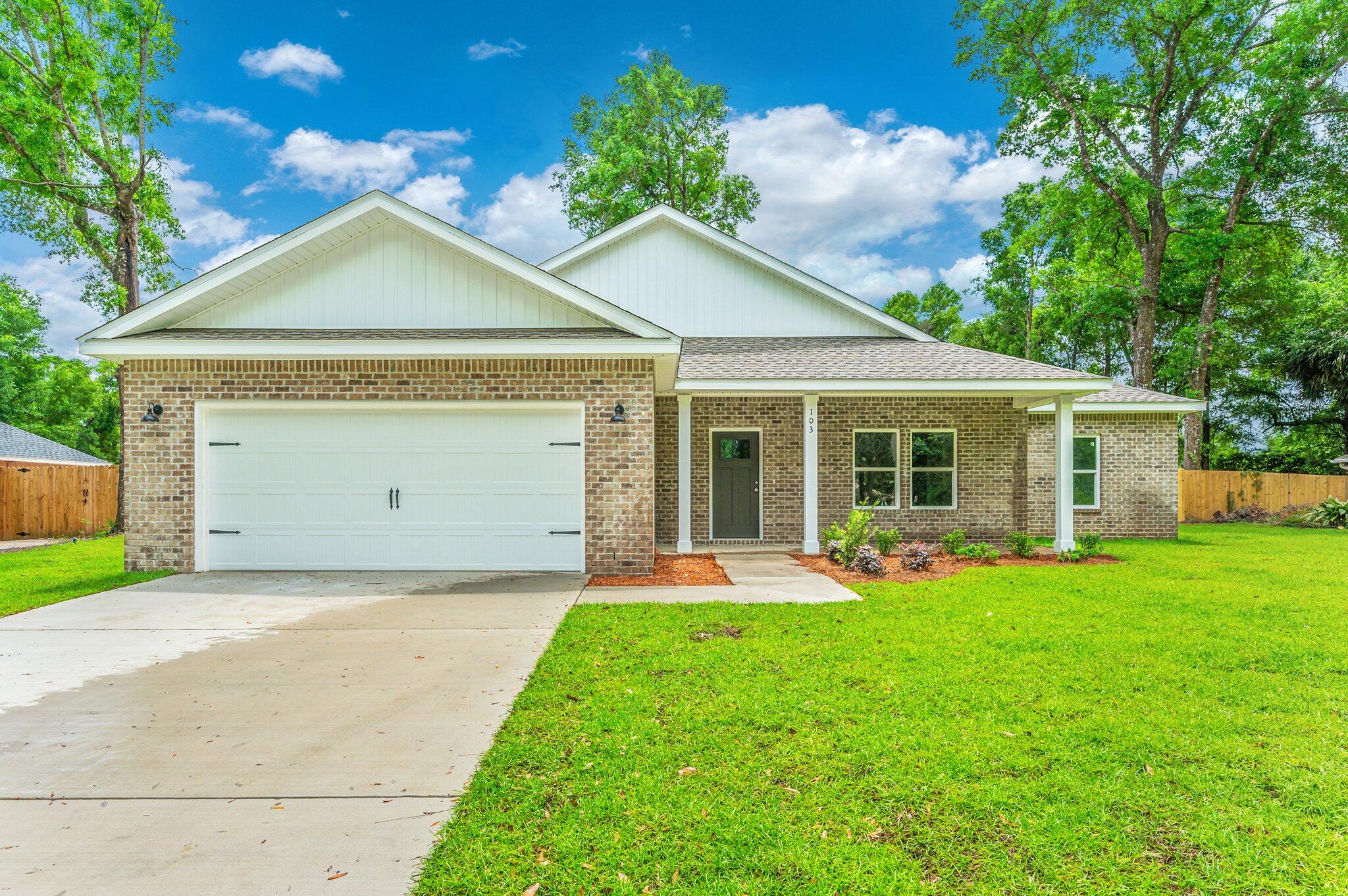
Property Details
You've found our Sierra 4BR 1823SF plan on a large HALF ACRE in the all half acre neighborhood of BRIDLEWOOD, big lots and NO HOA fees ...In these hard times this builder (locally known for a higher level of quality & the highest level of homebuyer satisfaction) is offering $10,000 in buyer incentives that includes ALL CLOING COSTS PAID plus substantial interest rate buydown power ...Everybody ''needs'' 4 bedrooms, whether you NEED 4BR'S or not ...Open & view this winning floor plan in the photos/docs section ...AND while under construction please also see our finished and furnished model home in Oak Hollow (off Horne Hollow) on your way back into town. Expectations are mid-July completion for this popular & adaptable 4 BR flex plan offered here on the increasingly rare half acre homesite
| COUNTY | Okaloosa |
| SUBDIVISION | BRIDLE WOOD EST PH I |
| PARCEL ID | 28-4N-22-1200-000A-0160 |
| TYPE | Detached Single Family |
| STYLE | Craftsman Style |
| ACREAGE | 1 |
| LOT ACCESS | County Road,Paved Road |
| LOT SIZE | 100x220x100x220 |
| HOA INCLUDE | N/A |
| HOA FEE | N/A |
| UTILITIES | Community Water,Electric,Septic Tank |
| PROJECT FACILITIES | N/A |
| ZONING | County,Resid Single Family |
| PARKING FEATURES | Garage Attached |
| APPLIANCES | Auto Garage Door Opn,Dishwasher,Microwave,Smoke Detector,Smooth Stovetop Rnge,Stove/Oven Electric |
| ENERGY | AC - Central Elect,Ceiling Fans,Double Pane Windows,Heat Cntrl Electric,Insulated Doors,Ridge Vent,Water Heater - Elect |
| INTERIOR | Ceiling Raised,Floor Vinyl,Floor WW Carpet New,Kitchen Island,Lighting Recessed,Newly Painted,Pantry,Pull Down Stairs,Shelving,Split Bedroom,Washer/Dryer Hookup |
| EXTERIOR | Porch |
| ROOM DIMENSIONS | Foyer : 11 x 6.7 Florida Room : 17 x 17.6 Kitchen : 12.1 x 10 Dining Area : 7 x 10 Master Bedroom : 13 x 14.7 Master Bathroom : 13 x 8.6 Bedroom : 11 x 10 Bedroom : 11.7 x 11.2 Bedroom : 11.5 x 12 Mud Room : 6.8 x 6 Laundry : 8.6 x 7.1 Covered Porch : 15 x 7 |
Schools
Location & Map
From the intersection of Hwy 85 & 90 head north on Hwy 85, go approximately 2.2 miles and make a right onto Airport Rd, go about 4.5 miles and make a right onto Poverty Creek Rd, go about 3 miles and make a left onto Painter Branch, follow to Happy Trails on the right, home under construction on the right.

