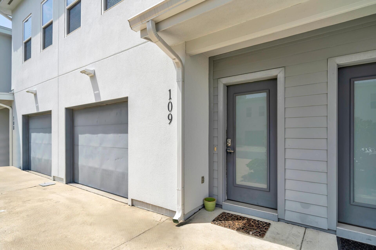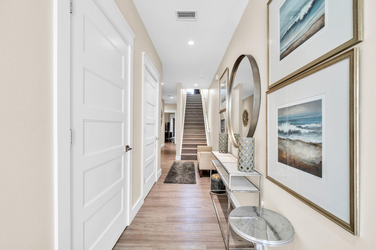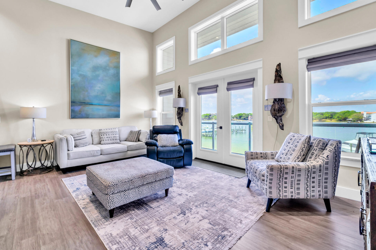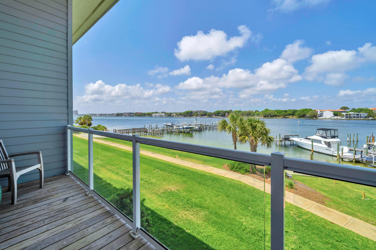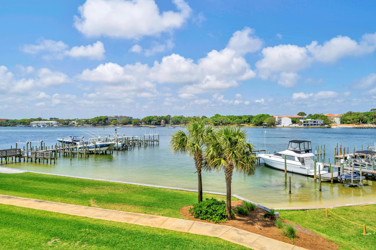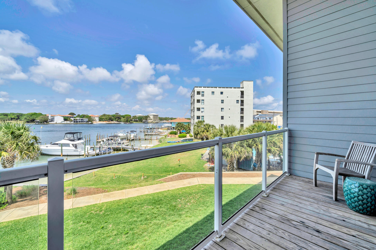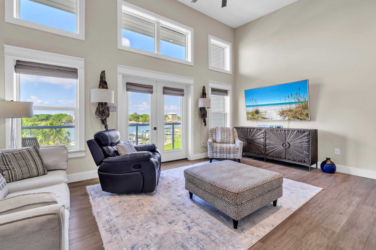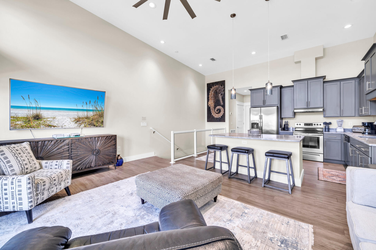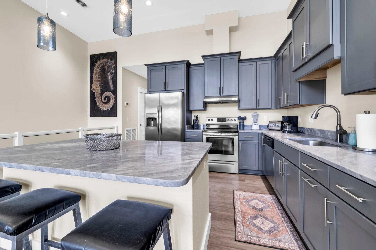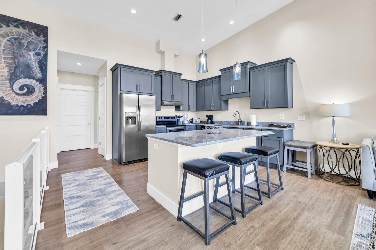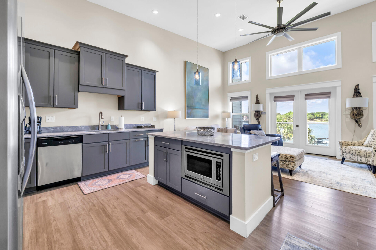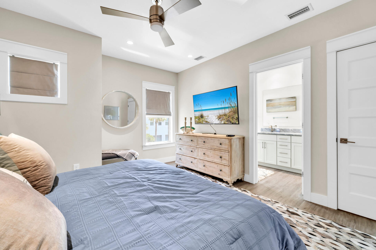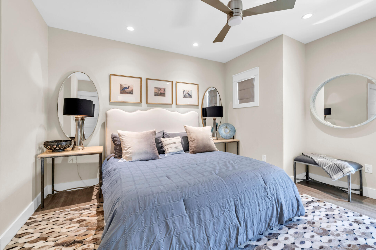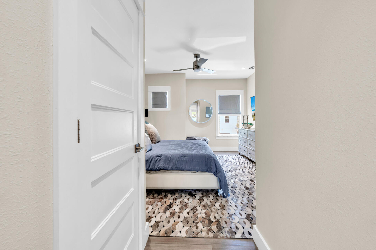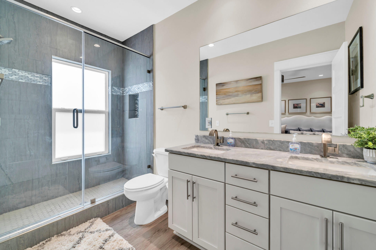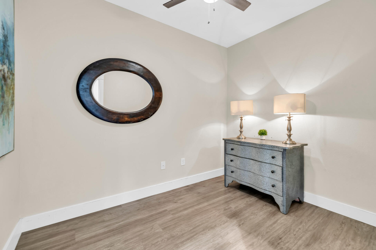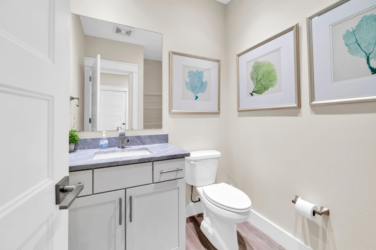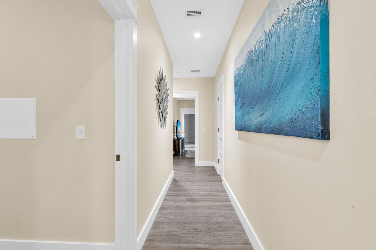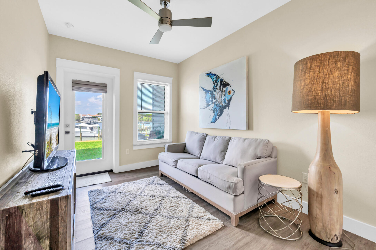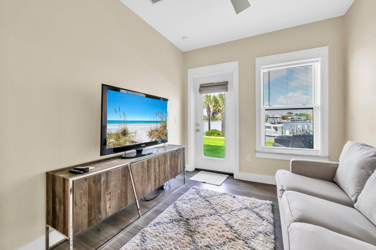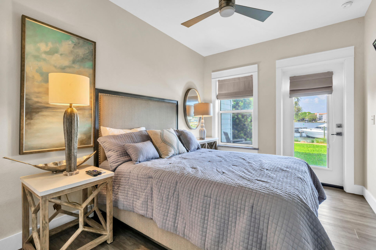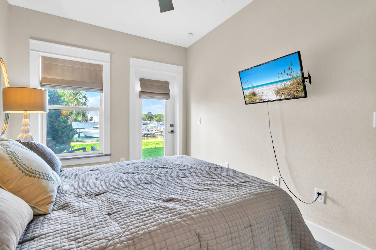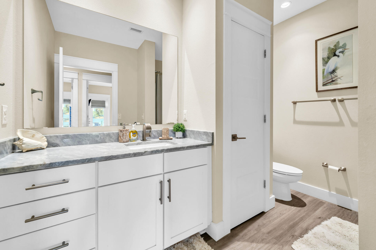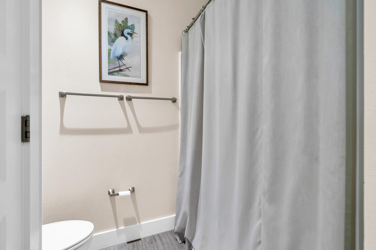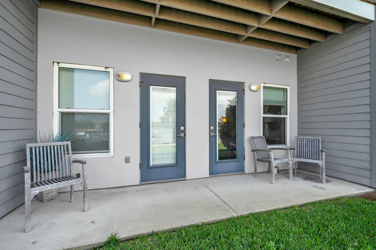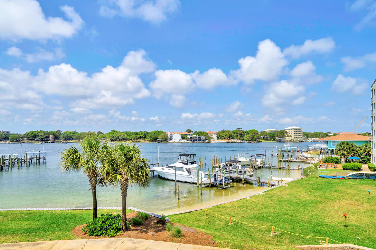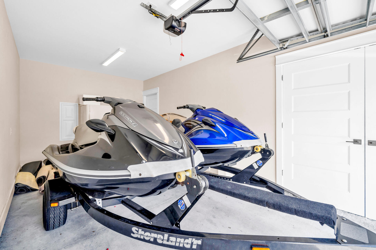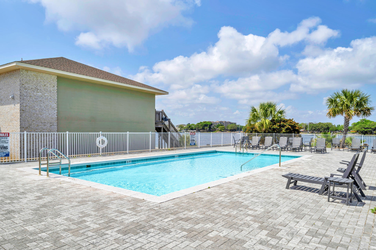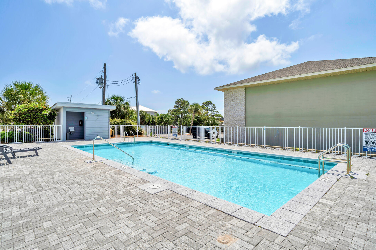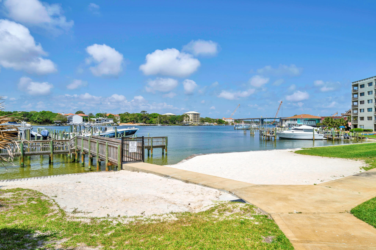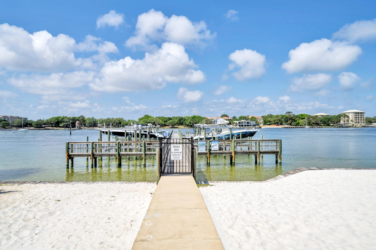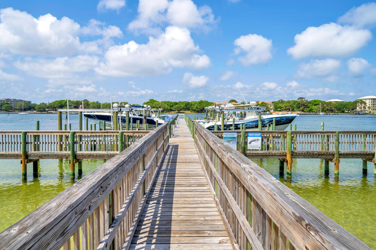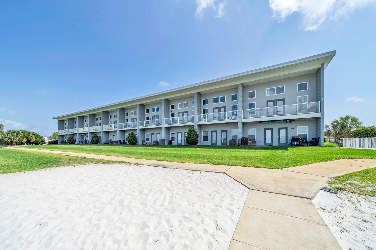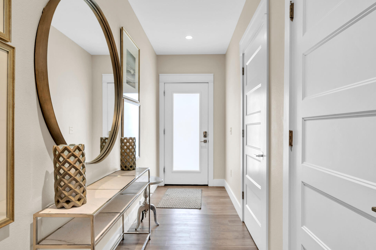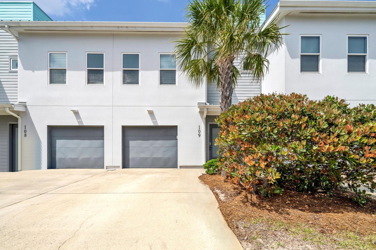Fort Walton Beach, FL 32548
Property Inquiry
Contact Ed & Terri Smith about this property!
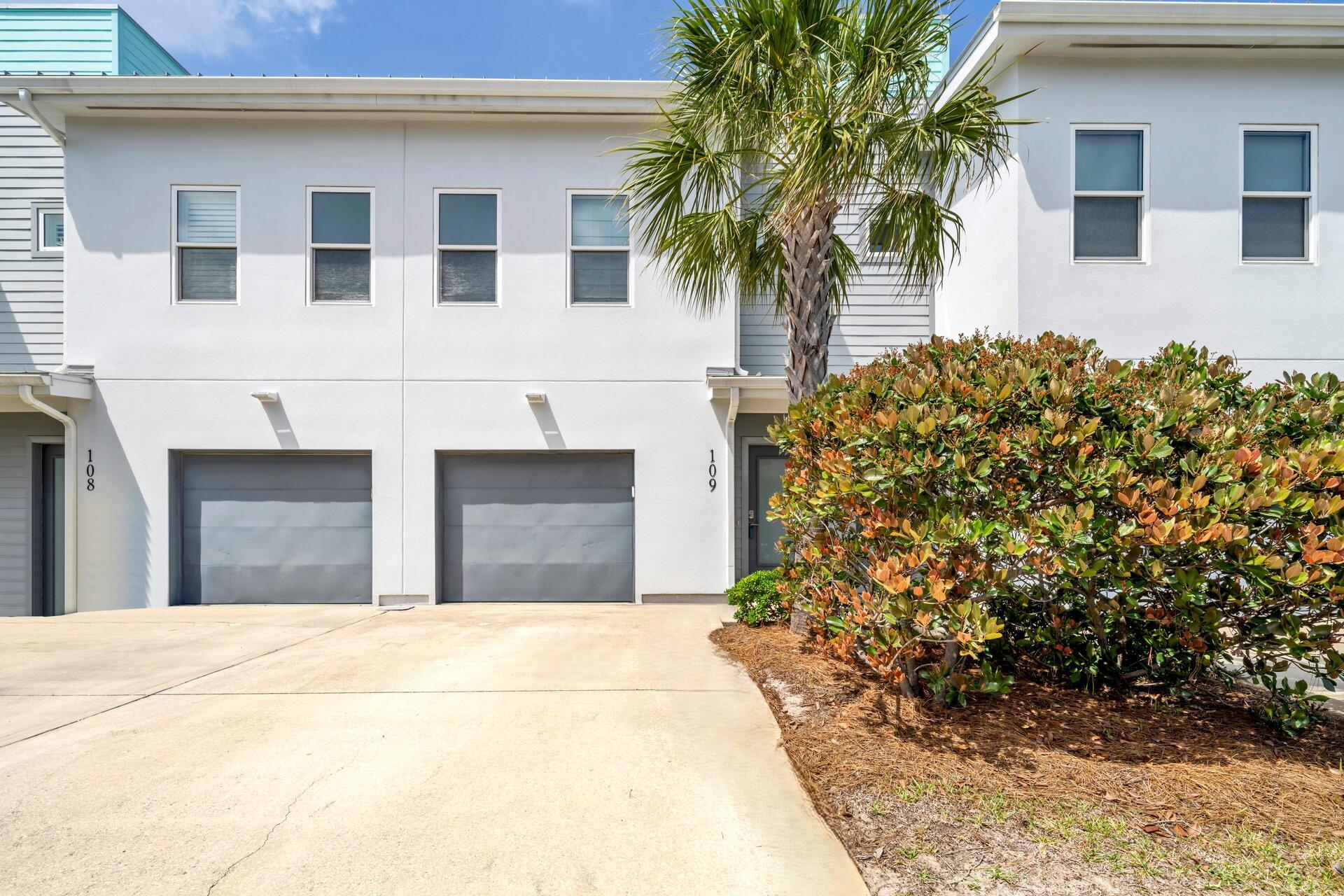
Property Details
Welcome to coastal living at its finest! This stunning sound-side townhome offers a private 28' x 12' BOAT SLIP # 14 WITH A LIFT, a 1-car garage, and beautiful upscale finishes throughout. Ideally located moments from the white sand beaches of the Emerald Coast and just a short boat ride to Crab Island, this home is perfect for those who crave both relaxation and adventure.Step inside to discover a bright, open living area featuring soaring 14' lofted ceilings, impact-rated windows and doors and a durable metal roof. The kitchen is equipped with stainless steel appliances and granite countertops, flowing seamlessly into the living space with breathtaking views of the sound. Each residence in this exclusive community includes:
A private boat slip
Access to a community pool with sundeck
A private dog park
This unit is being sold fully furnished and is ideal as a primary residence, vacation getaway or income-producing rental.
Don't miss your chance to own a piece of paradise. Call today to schedule your private showing!
| COUNTY | Okaloosa |
| SUBDIVISION | Soundside Lofts |
| PARCEL ID | 00-2S-24-5501-000A-0090 |
| TYPE | Attached Single Unit |
| STYLE | Townhome |
| ACREAGE | 0 |
| LOT ACCESS | City Road |
| LOT SIZE | N/A |
| HOA INCLUDE | Accounting,Ground Keeping,Legal,Master Association,Recreational Faclty |
| HOA FEE | 950.00 (Quarterly) |
| UTILITIES | Community Sewer,Electric,Public Water,TV Cable |
| PROJECT FACILITIES | Dock,Pavillion/Gazebo,Pets Allowed,Pool,Short Term Rental - Allowed,Waterfront |
| ZONING | Resid Multi-Family |
| PARKING FEATURES | Garage Attached |
| APPLIANCES | Auto Garage Door Opn,Dishwasher,Dryer,Microwave,Refrigerator W/IceMk,Smoke Detector,Stove/Oven Electric,Washer |
| ENERGY | AC - Central Elect,Ceiling Fans,Heat Cntrl Electric,Water Heater - Elect |
| INTERIOR | Breakfast Bar,Ceiling Vaulted,Floor Laminate,Floor Tile,Furnished - All,Kitchen Island,Lighting Recessed,Owner's Closet,Split Bedroom,Washer/Dryer Hookup |
| EXTERIOR | Balcony,Boat Slip,Boatlift,Dock,Patio Covered,Patio Open,Pool - House,Pool - In-Ground |
| ROOM DIMENSIONS | Master Bedroom : 12 x 14.99 Kitchen : 11 x 11 Bedroom : 9.5 x 12.1 Bedroom : 9.5 x 12.1 Garage : 22 x 10 Bunk Room : 9.5 x 8 |
Schools
Location & Map
From Hwy. 98, turn right onto Santa Rosa Blvd. then continue for 1/3 mile, turn right onto Bluefish Dr. Unit 109 is on your right closest to the sound.

