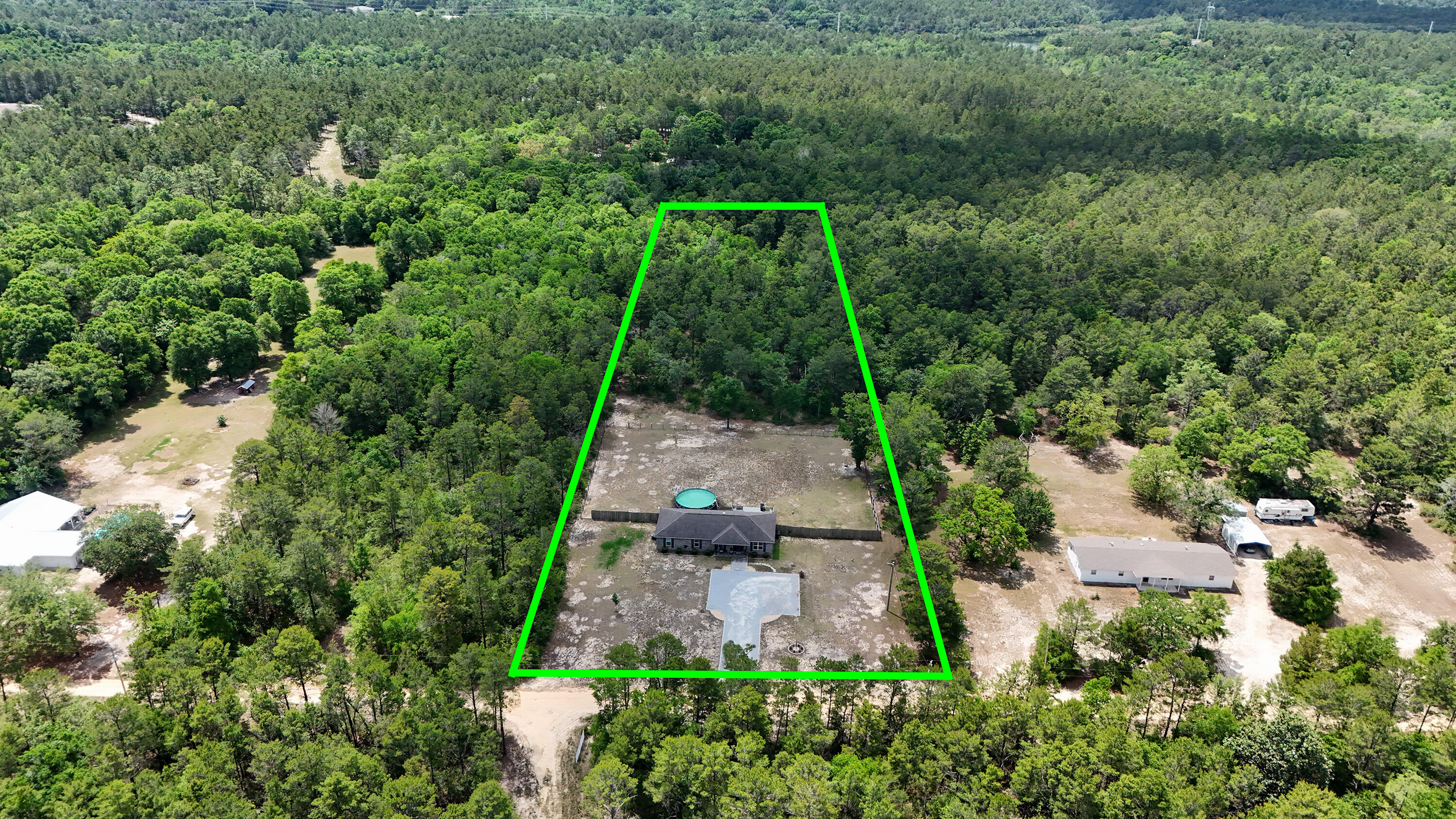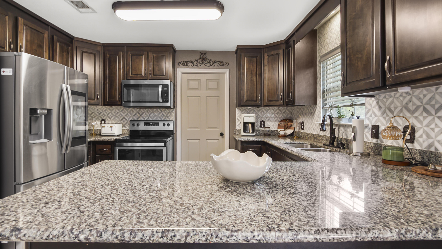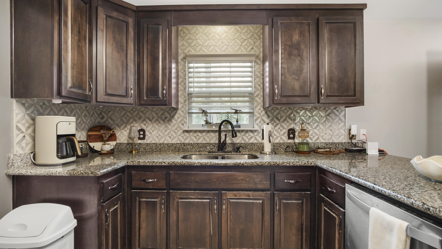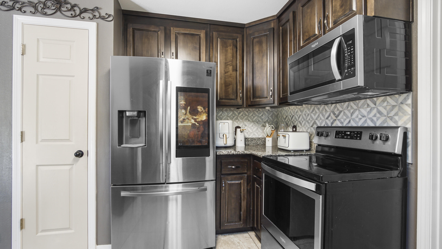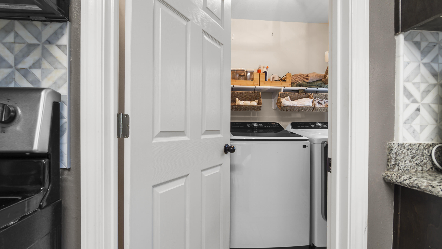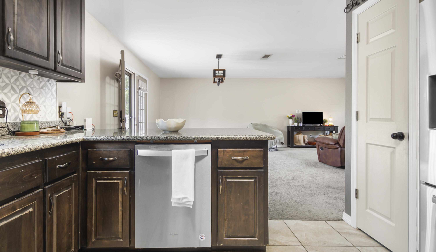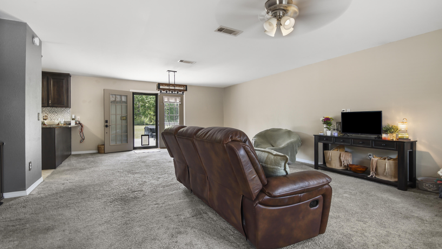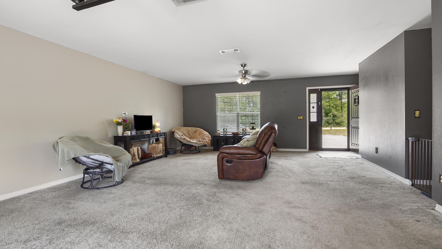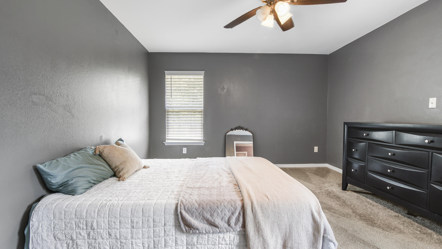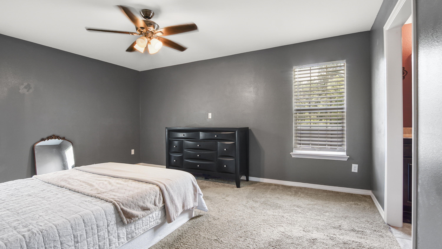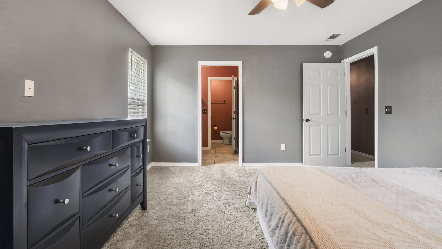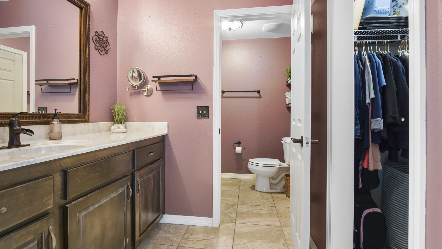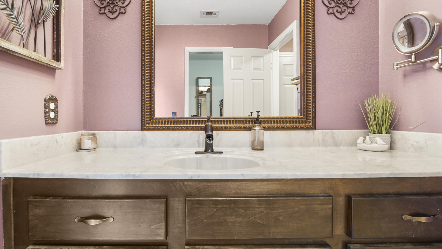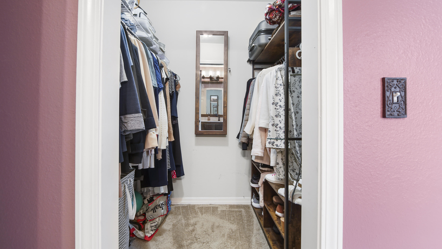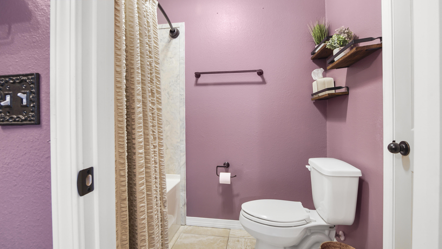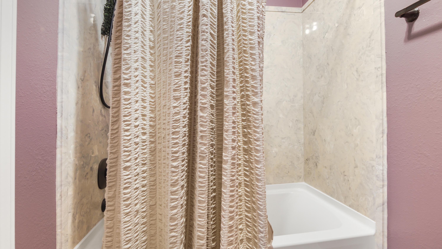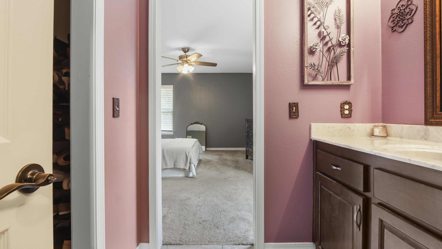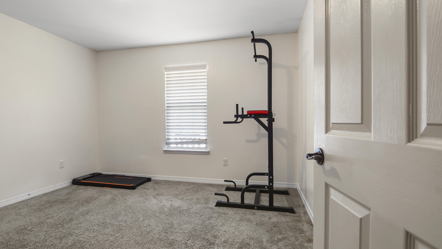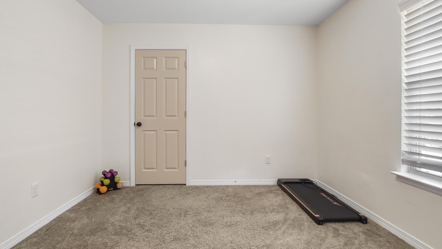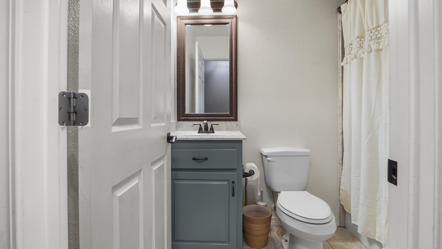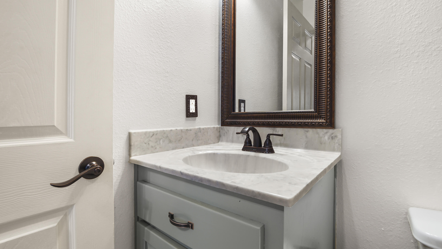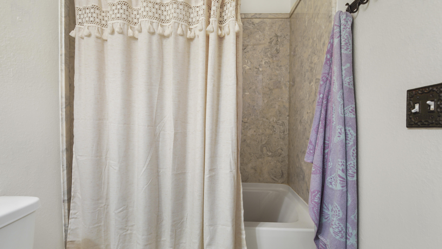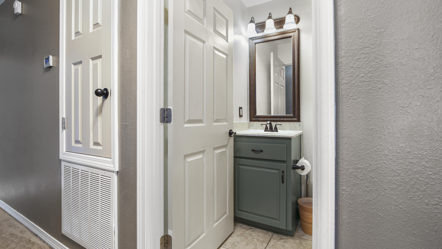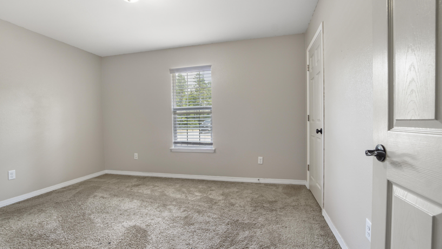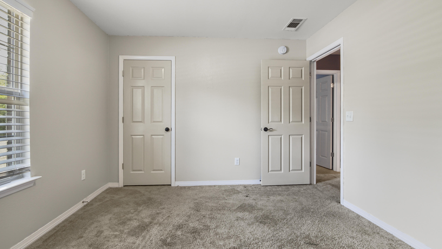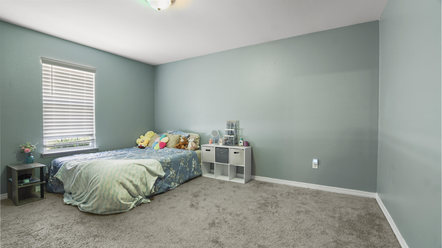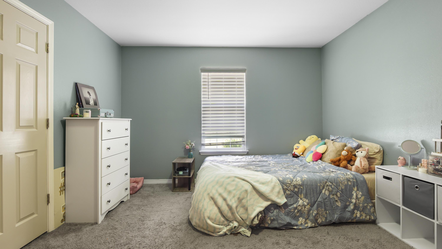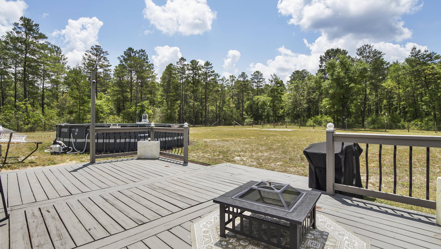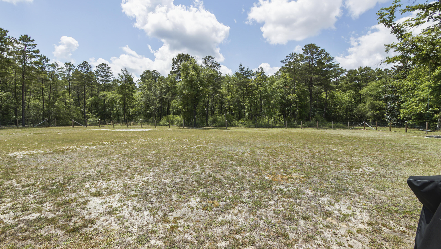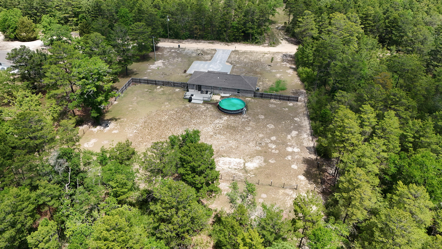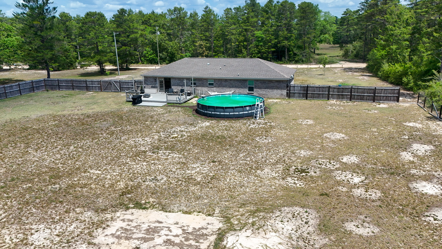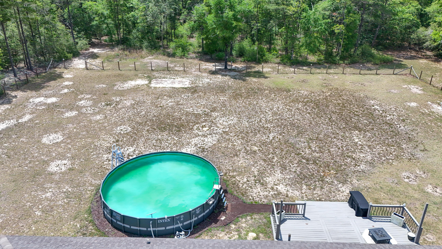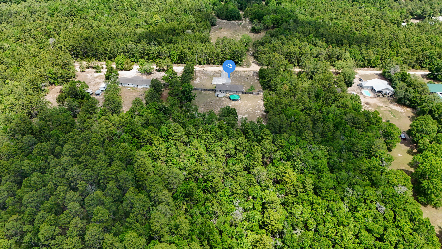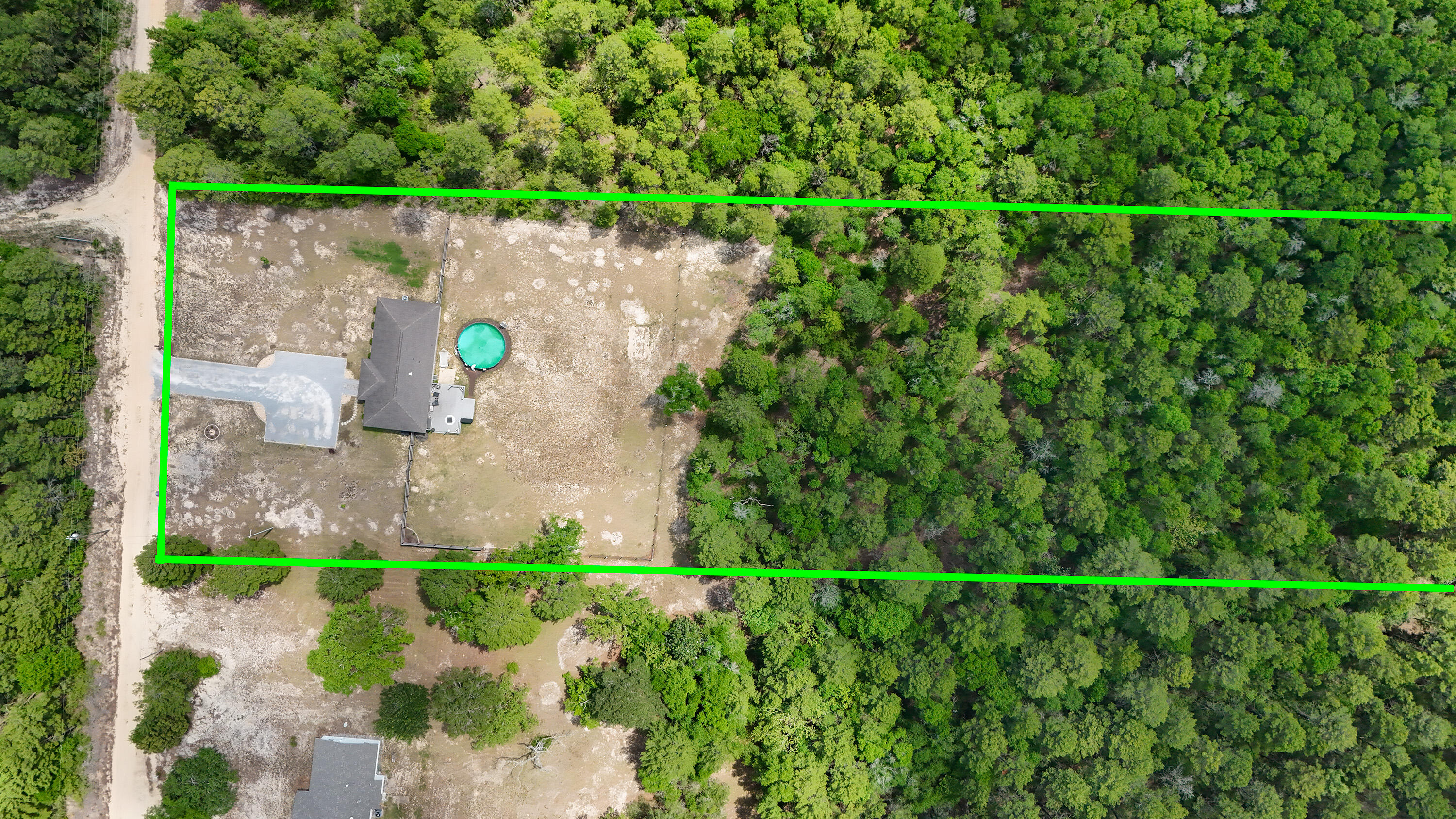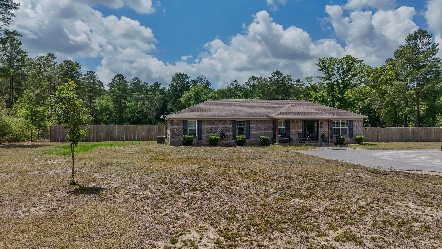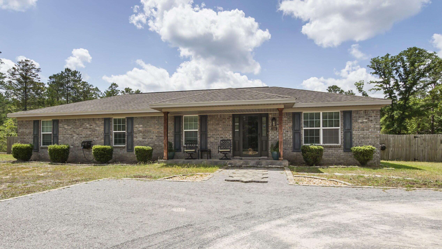DeFuniak Springs, FL 32433
Property Inquiry
Contact Rachel Carter about this property!
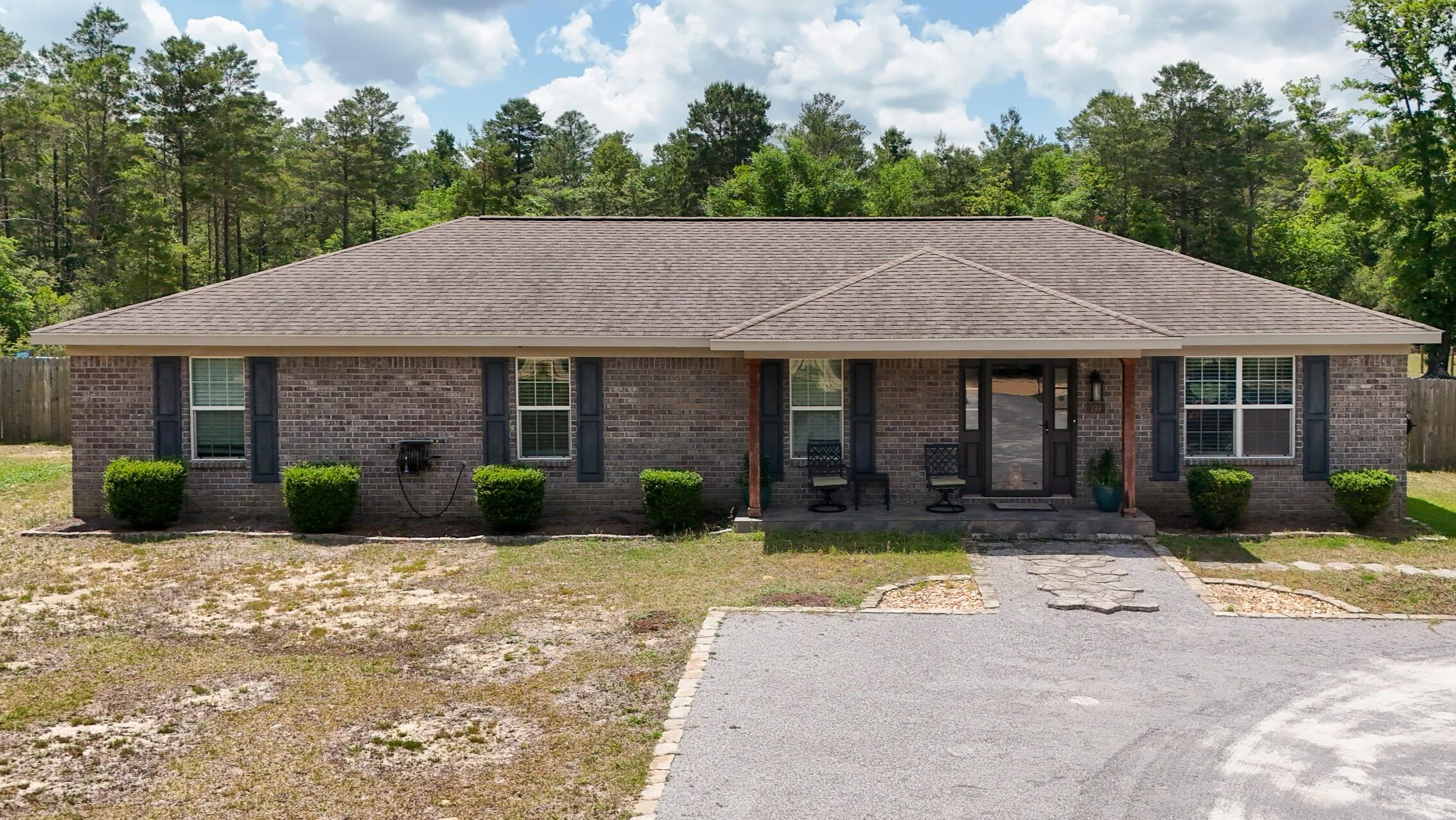
Property Details
Welcome to your dream home! This 4-bed, 2-bath brick residence, built in 2018, boasts over 1,700 square feet of living space, perfectly situated on an expansive 2.5-acre lot. The large backyard is fully fenced, making it an ideal playground for all. Enjoy outdoor entertaining on the generous deck that overlooks both the yard and the pool, perfect for summer gatherings and relaxation. The possibilities are endless here--with ample space to create your own garden or outdoor retreat.Approximately half of the parcel remains fully wooded, providing a serene backdrop and opportunities for recreational activities such as riding 4-wheelers. Experience the tranquility of country living while being just 15 minutes from the city, ensuring you have the perfect blend of peace and convenience.
Located a mere 25 miles from Eglin Air Force Base and close to the I-10 ramp, you'll enjoy easy access to all that the area has to offer. Additionally, the stunning sugar-white beaches are only a 45-minute drive away, making it a fantastic location for both relaxation and adventure.
Don't miss your chance to own this beautiful property that offers both a peaceful retreat and room to grow! Schedule a showing today and start envisioning your new lifestyle on this incredible 2.5-acre paradise.
| COUNTY | Walton |
| SUBDIVISION | NO RECORDED SUBDIVISION |
| PARCEL ID | 14-3N-21-37060-00B-0050 |
| TYPE | Detached Single Family |
| STYLE | Traditional |
| ACREAGE | 3 |
| LOT ACCESS | Private Road |
| LOT SIZE | 170' x 646' x 170' x 649' |
| HOA INCLUDE | N/A |
| HOA FEE | N/A |
| UTILITIES | Community Water,Electric,Septic Tank |
| PROJECT FACILITIES | N/A |
| ZONING | Resid Single Family |
| PARKING FEATURES | N/A |
| APPLIANCES | Dishwasher,Microwave,Refrigerator,Stove/Oven Electric |
| ENERGY | AC - Central Elect,Heat Cntrl Electric,Water Heater - Elect |
| INTERIOR | Floor Tile,Floor WW Carpet,Pantry,Washer/Dryer Hookup |
| EXTERIOR | Deck Open,Fenced Back Yard,Fenced Privacy,Pool - Above Ground,Porch |
| ROOM DIMENSIONS | Great Room : 20 x 27 Kitchen : 9 x 12 Utility Room : 5 x 7 Master Bedroom : 12 x 16 Master Bathroom : 11 x 7 Bedroom : 12 x 14 Bedroom : 10 x 13 Bedroom : 10 x 12 Full Bathroom : 5 x 8 |
Schools
Location & Map
From the intersection of 285 S and US-90 E travel E on US-90 E for 2.1 mi. Turn left onto New Harmony Rd/CR 1087 for 1.6 mi. Turn left onto W Italian Ave. Destination will be on the left in 0.2 mi.OR From the intersection of US 331 N and US-90 W, travel W on US 90 W for 10 mi. Turn right onto New Harmony Rd/CR 1087 travel 1.6 mi. Turn left onto W Italian Ave. Destination will be on the left

