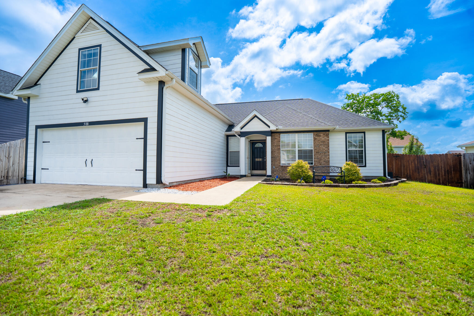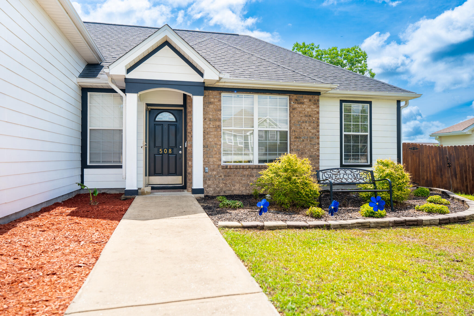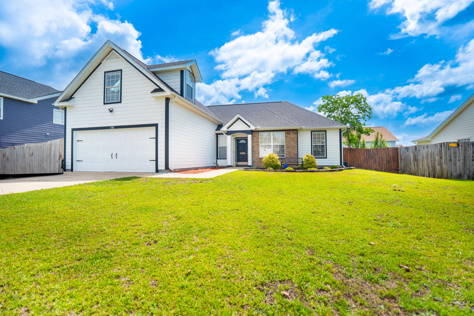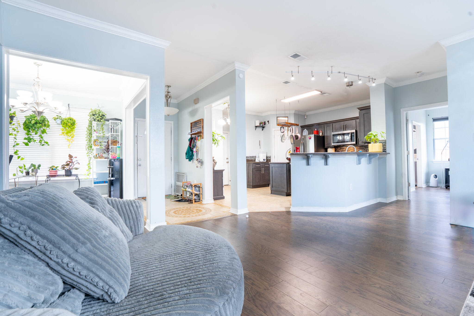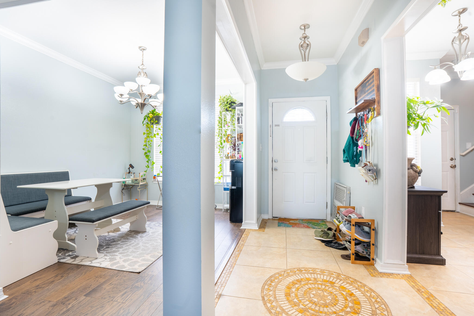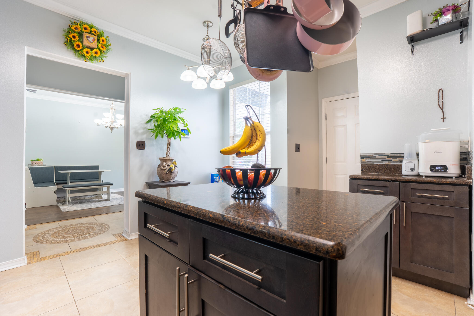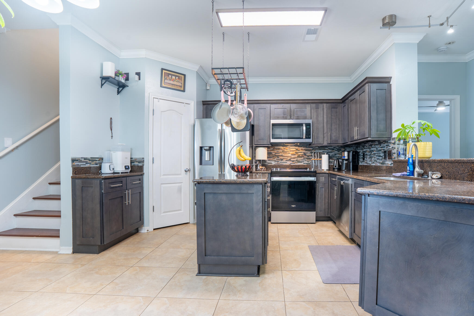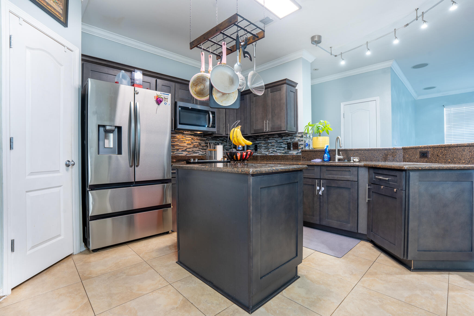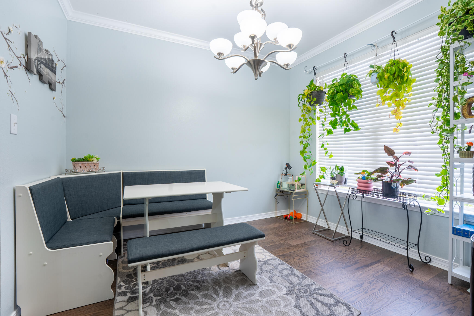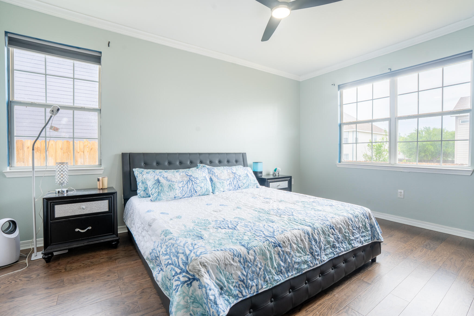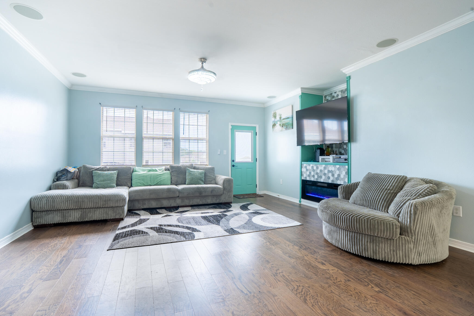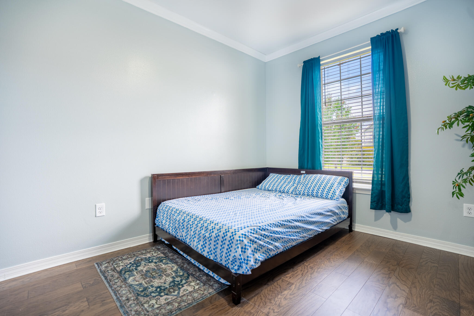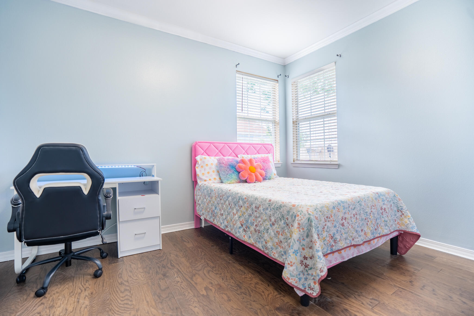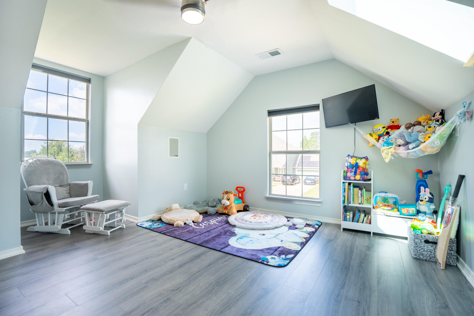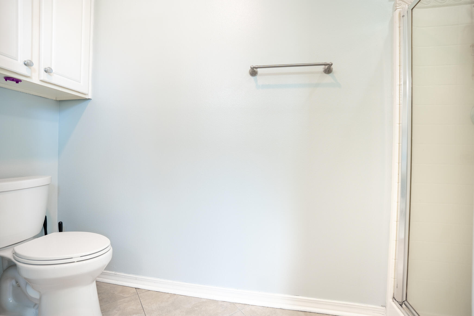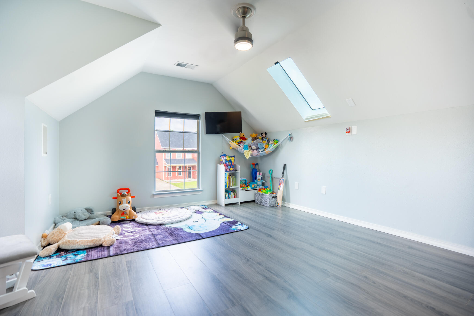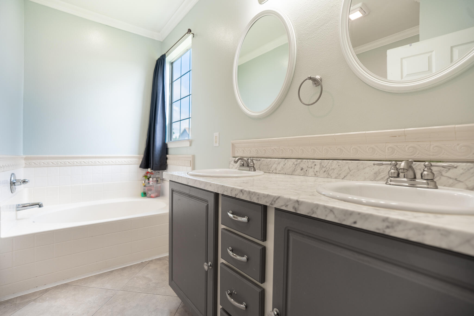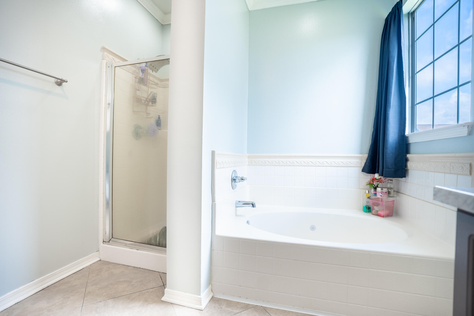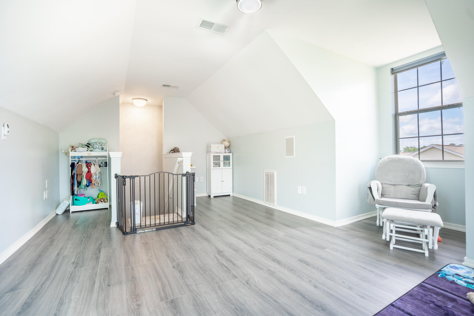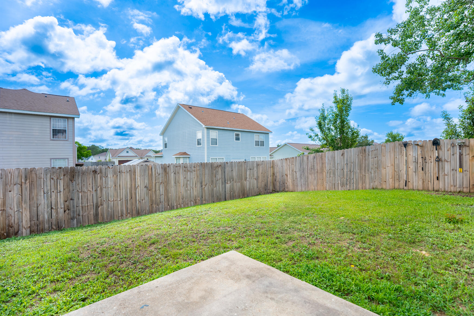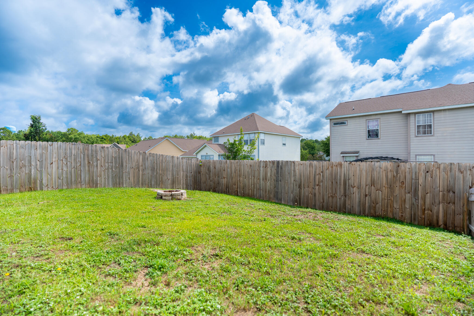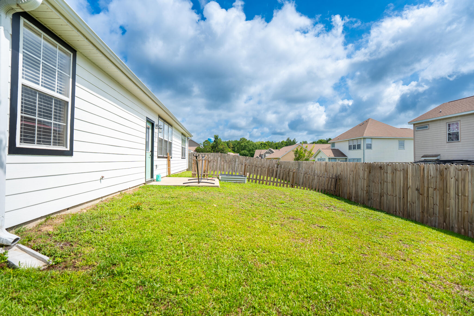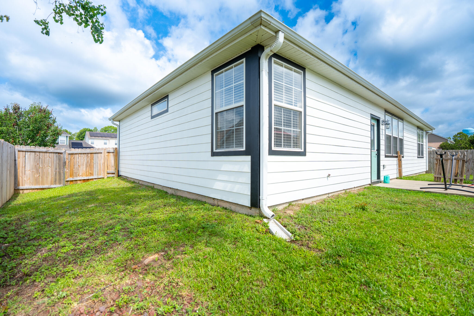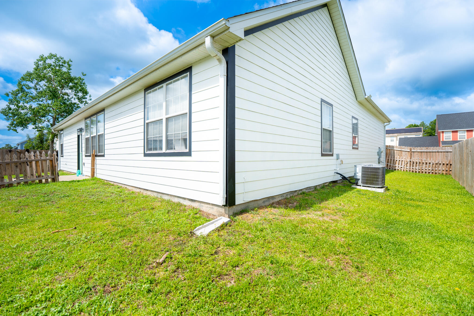Crestview, FL 32536
Property Inquiry
Contact Ambrea Chatman about this property!
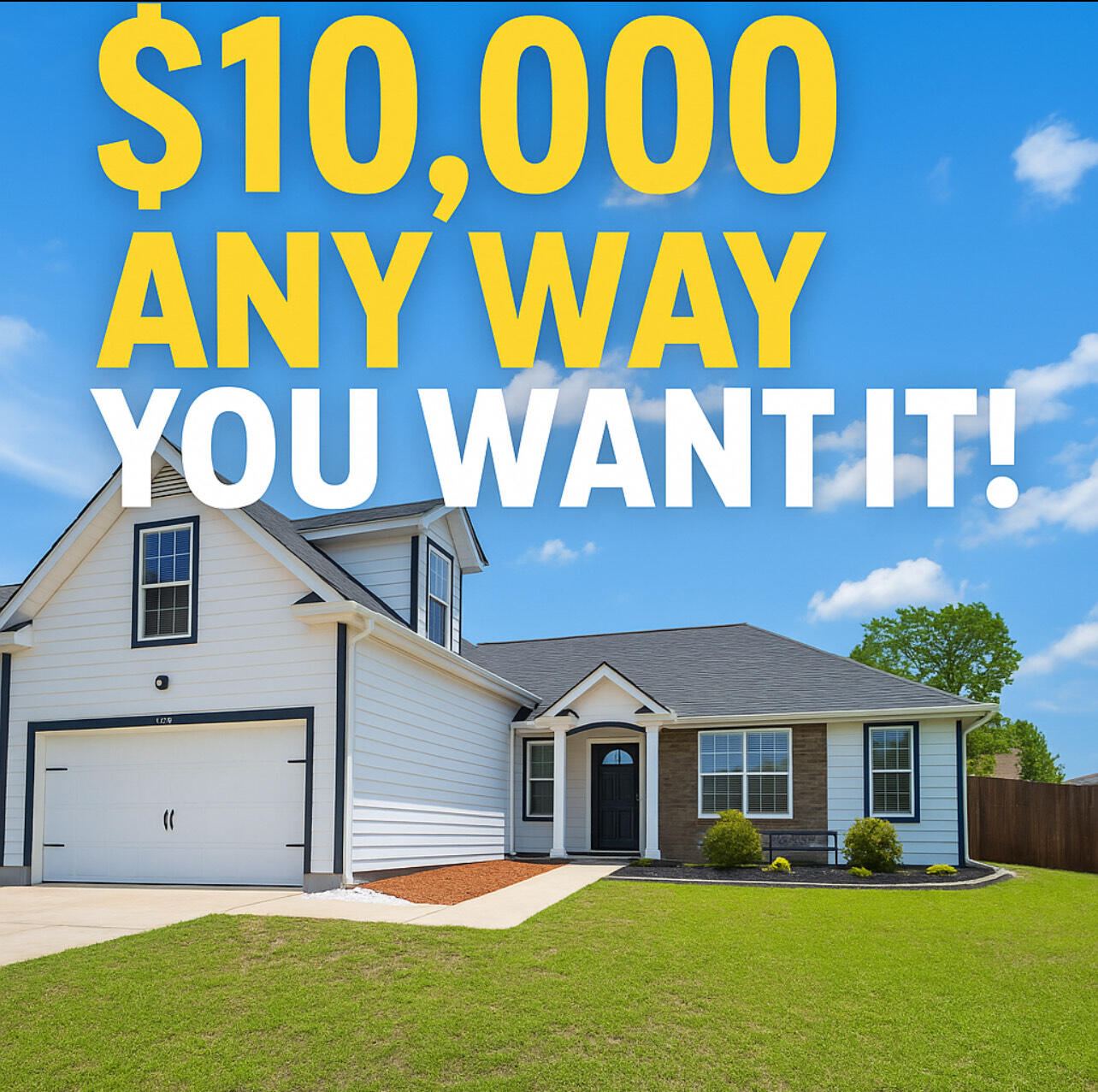
Property Details
*** SELLER OFFERING $10,000 ***ANY WAY YOU WANT IT!Yes, you read that right. Seller is offering $10K for YOU to use how YOU want! Buy down your rate, cover closing costs, or pocket some cushion. Call Ambrea Chatman with any questions at 209.227.9166Price Improvement! | Refreshed & Ready Looking for move-in-ready charm, major upgrades, and value? Welcome to 508 Boulder Street--a beautifully refreshed Crestview home with all the right updates already done for you. This 3-bedroom gem features fresh interior & exterior paint, a brand new electric fireplace for cozy nights in, and a thoughtfully modernized layout. The kitchen includes a 2024 refrigerator and 2025 microwave, with updated flooring throughout the second level for a clean, contemporary feel. The laundry area is fully equipped with a 2024 washer & dryer.
Worried about big-ticket items? Don't be. A 2024 roof with a skylight brings in natural light upstairs, while the 2022 HVAC and 2023 water heater keep the home running efficiently and comfortably.
Located minutes from schools, shopping, and military access points, this home blends convenience with quality and now with a new price, it's one of the best values in town.
Buyer to verify all information important to purchase. All measurements are approximate.
| COUNTY | Okaloosa |
| SUBDIVISION | SANDY RIDGE ESTATES |
| PARCEL ID | 06-2N-23-1150-000E-0040 |
| TYPE | Detached Single Family |
| STYLE | Contemporary |
| ACREAGE | 0 |
| LOT ACCESS | N/A |
| LOT SIZE | 0x0 |
| HOA INCLUDE | N/A |
| HOA FEE | 180.00 (Annually) |
| UTILITIES | Electric,Public Sewer,Public Water |
| PROJECT FACILITIES | N/A |
| ZONING | Resid Single Family |
| PARKING FEATURES | Garage,Garage Attached |
| APPLIANCES | Dishwasher,Dryer,Refrigerator,Smoke Detector,Stove/Oven Electric,Washer |
| ENERGY | AC - Central Elect,Heat Cntrl Electric,Water Heater - Elect |
| INTERIOR | Fireplace,Pantry,Renovated |
| EXTERIOR | Fenced Back Yard,Renovated |
| ROOM DIMENSIONS | Kitchen : 9 x 9 Breakfast Room : 9 x 8 Living Room : 16 x 13 Master Bedroom : 15 x 12 Bedroom : 10 x 10 Bedroom : 10 x 10 |
Schools
Location & Map
From 85, turn onto Antioch Rd,Take Right on to Wilks St., then left on Boulder St.

