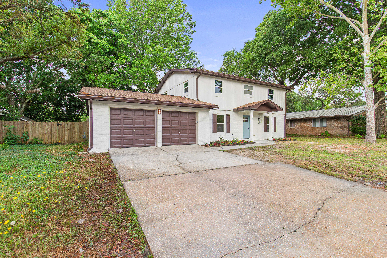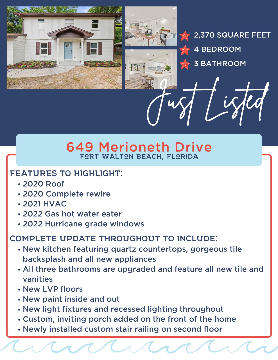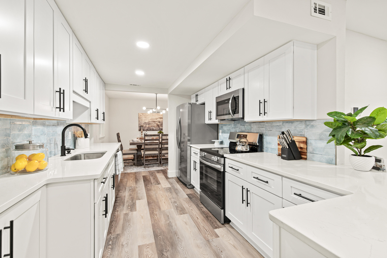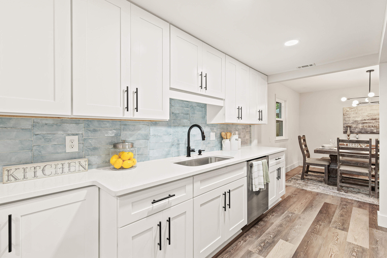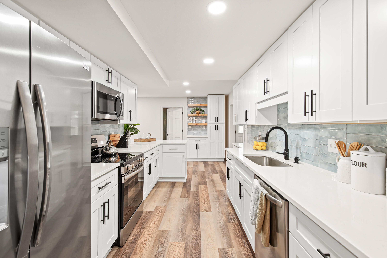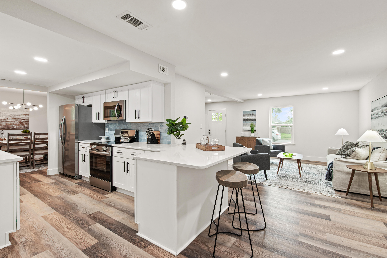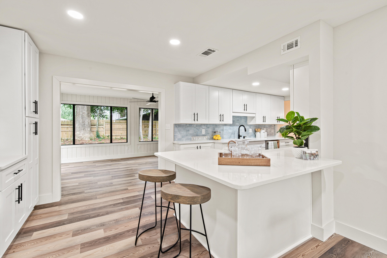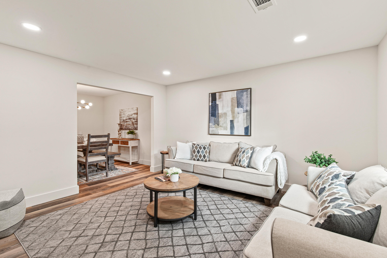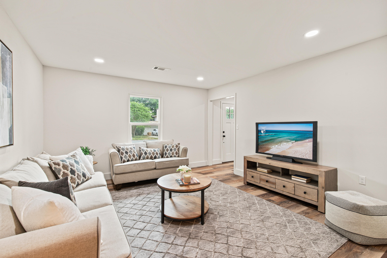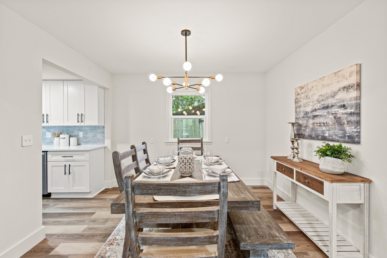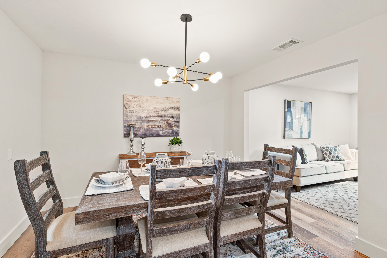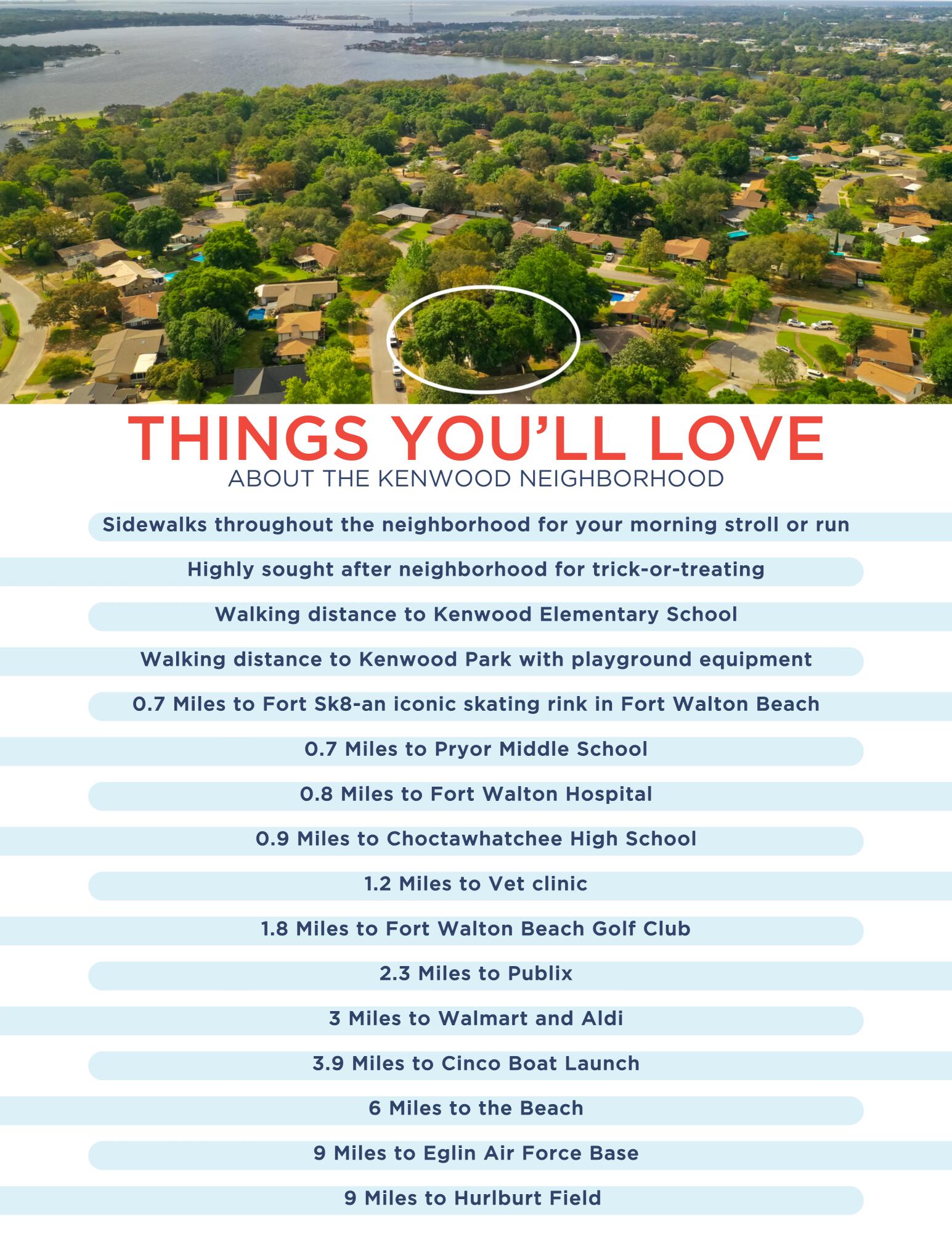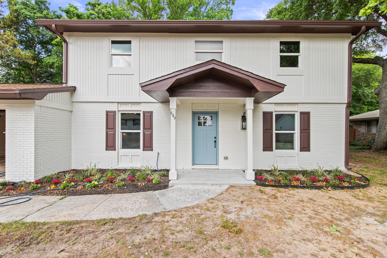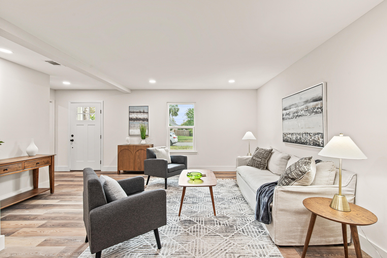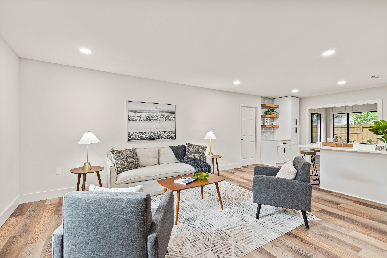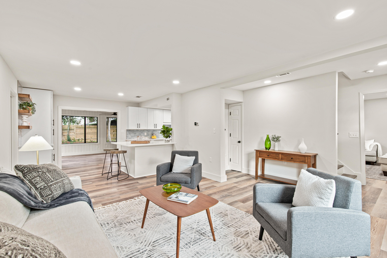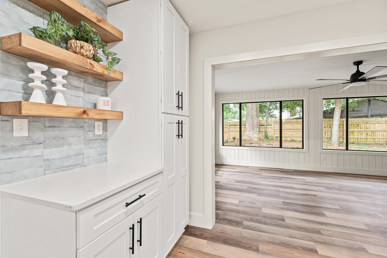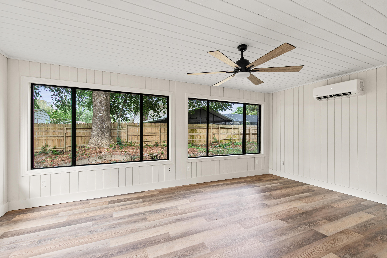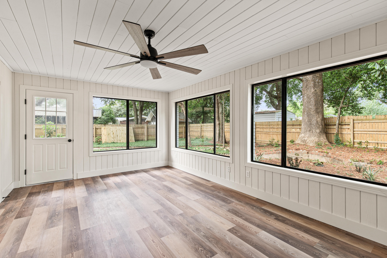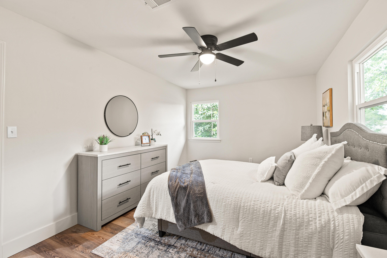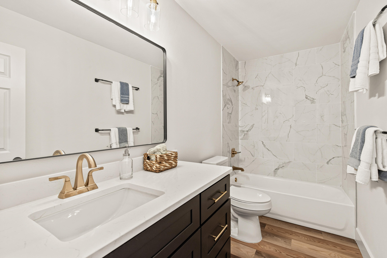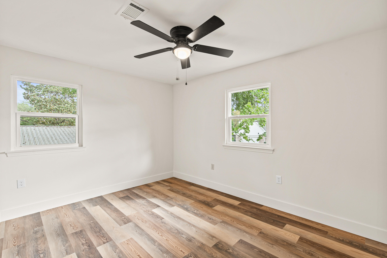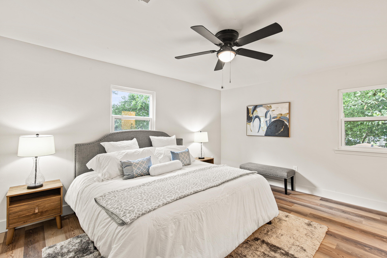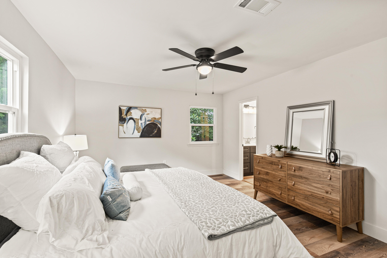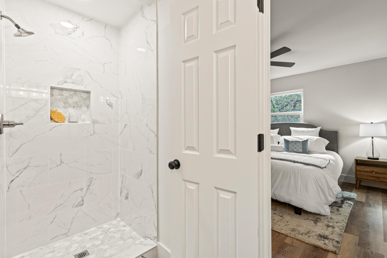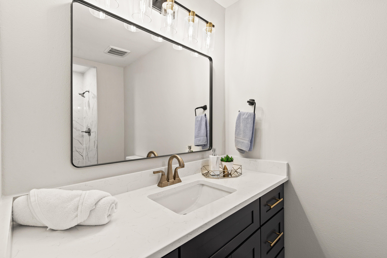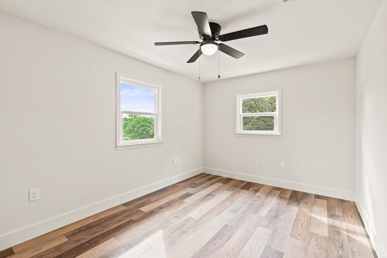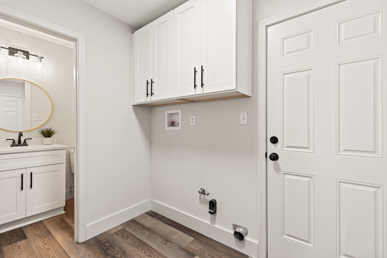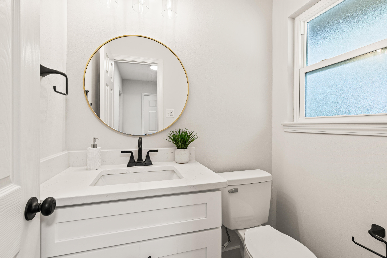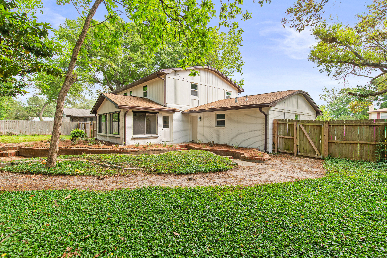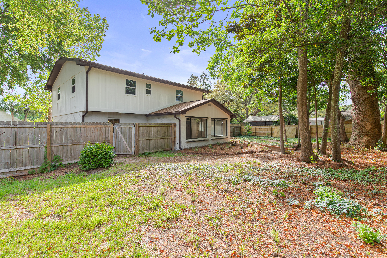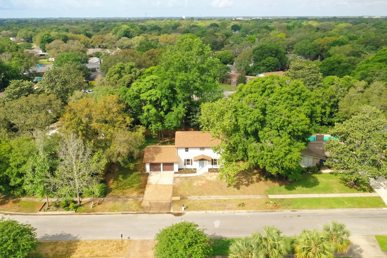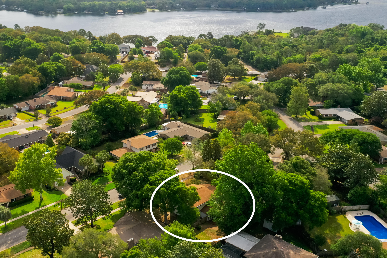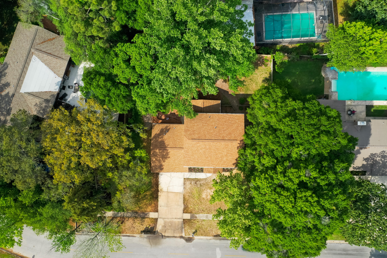Fort Walton Beach, FL 32547
May 10th, 2025 10:00 AM - 12:00 PM
Property Inquiry
Contact Mallory Tidwell about this property!
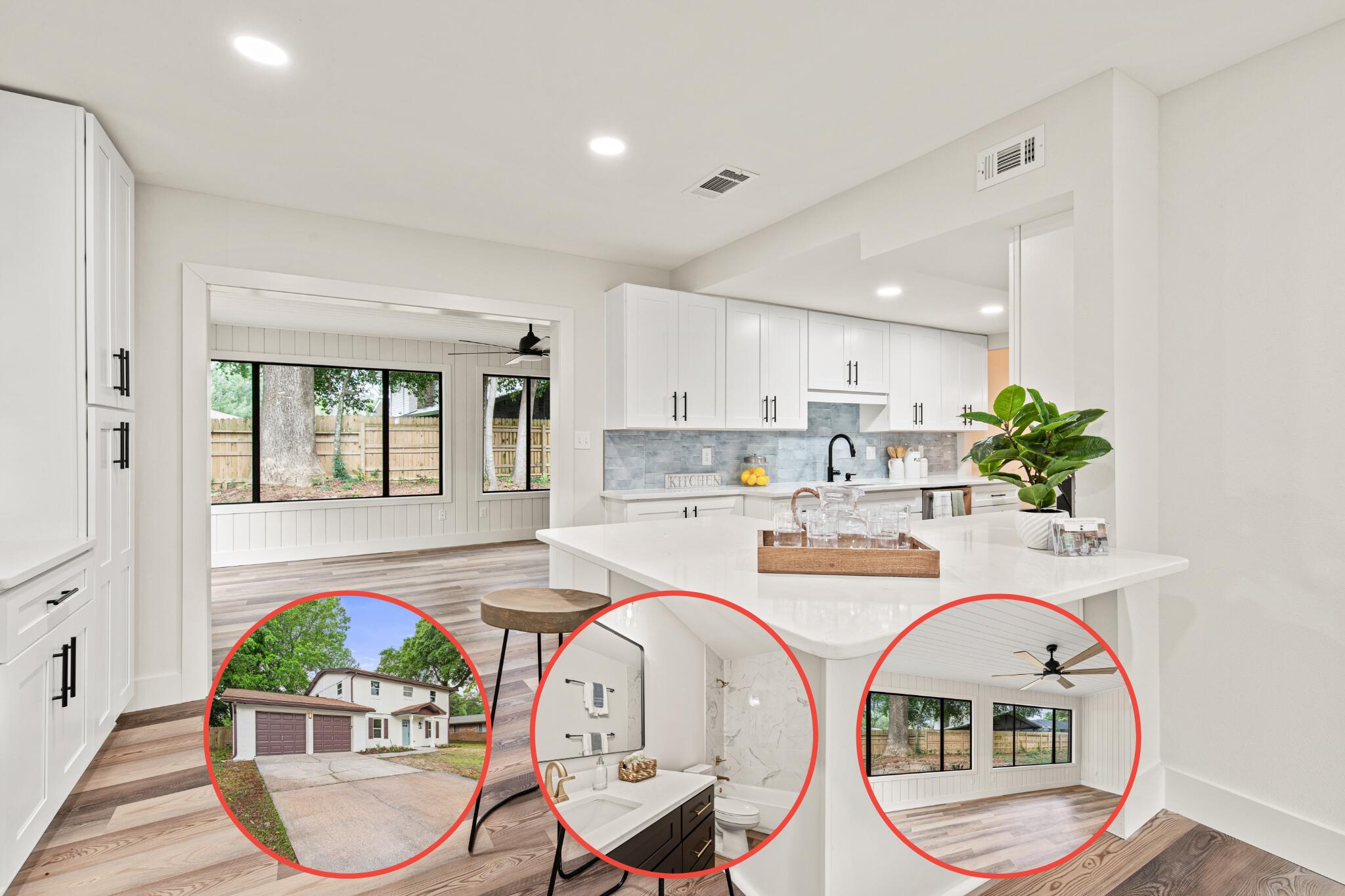
Property Details
Welcome in to a gorgeous, completely turn-key property in the coveted Kenwood neighborhood. This home has been enhanced by an extensive renovation showcasing luxury touches throughout. As you step inside you'll find beautiful neutral tones, warm LVP floors, and three living areas to accommodate all of your entertaining needs. The kitchen is truly the heart of the home featuring new cabinets, a breakfast bar for four, coffee bar, stainless steel appliances, white quartz countertops, soft blue tile backsplash and pantry. The ample space of the main floor features a half bath, two living rooms, dining room, kitchen, laundry and heated and cooled den/sunroom. Enjoy your morning coffee in the den surrounded by windows providing a beautiful view of the backyard. All new systems to give you peace of mind for many years-2020 Roof, 2020 complete rewire, 2021 HVAC, 2022 gas hot water heater, and 2022 hurricane grade windows. As you go upstairs you'll notice the beautiful custom railing that encases the landing and leads to four bedrooms and a spacious hall bath. The master bathroom boasts beautiful finishes including a tile shower, new vanity and quartz countertops. Make this house your home and experience all the incredible neighborhood of Kenwood has to offer!
| COUNTY | Okaloosa |
| SUBDIVISION | KENWOOD S/D 2ND ADDN |
| PARCEL ID | 36-1S-24-1392-000D-0160 |
| TYPE | Detached Single Family |
| STYLE | Traditional |
| ACREAGE | 0 |
| LOT ACCESS | N/A |
| LOT SIZE | 100x100 |
| HOA INCLUDE | N/A |
| HOA FEE | N/A |
| UTILITIES | Electric,Gas - Natural |
| PROJECT FACILITIES | Playground |
| ZONING | City |
| PARKING FEATURES | Garage |
| APPLIANCES | Dishwasher,Microwave,Refrigerator,Stove/Oven Electric |
| ENERGY | AC - Central Elect,Ceiling Fans,Double Pane Windows,Heat Cntrl Electric,Water Heater - Elect |
| INTERIOR | Breakfast Bar,Floor Laminate,Newly Painted,Pantry |
| EXTERIOR | Columns,Fenced Back Yard |
| ROOM DIMENSIONS | Master Bedroom : 15 x 12 Bedroom : 14 x 10 Bedroom : 13 x 10 Bedroom : 13 x 10 Sun Room : 11 x 18 Kitchen : 12 x 20 |
Schools
Location & Map
FROM RACETRACK RD, TURN ONTO MOONEY RD, THEN TURN LEFT ON TO MERIONETH DR, PROPERTY WILL BE ON THE LEFT.

