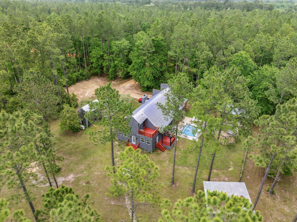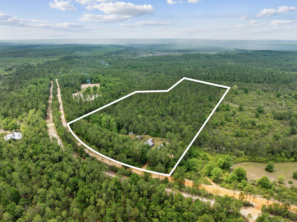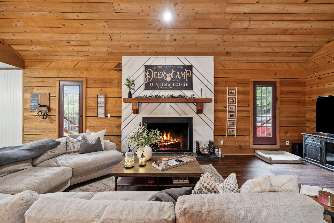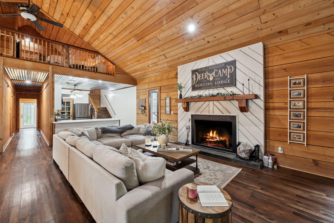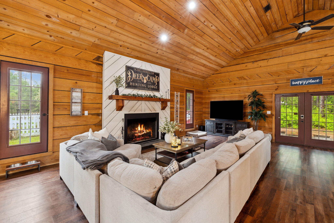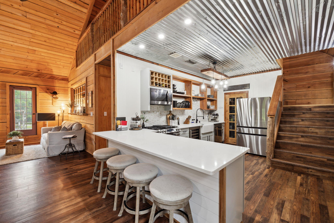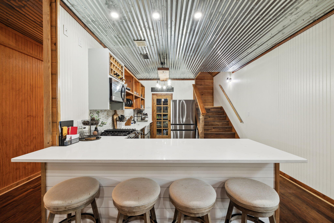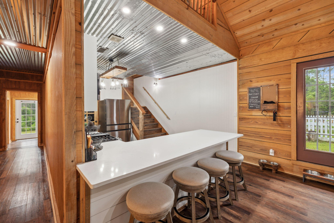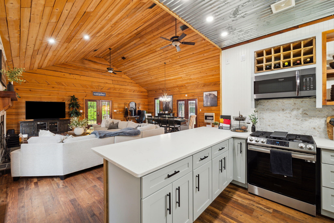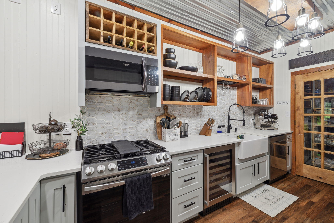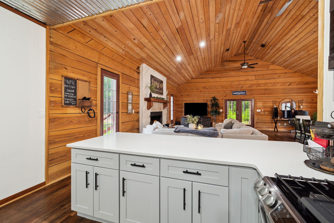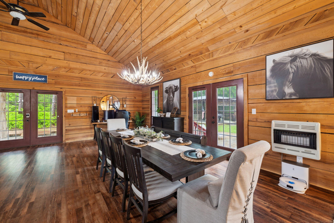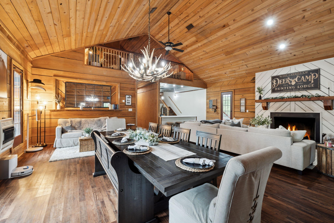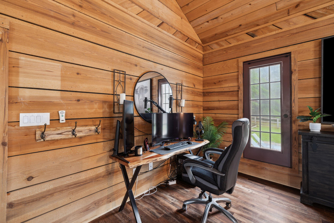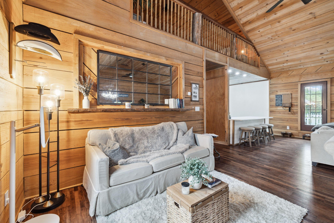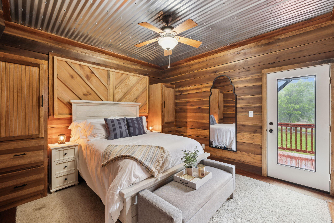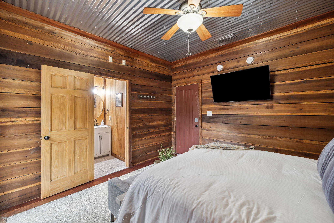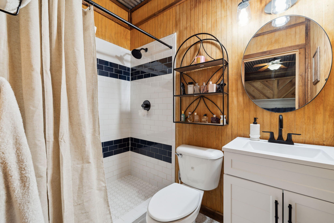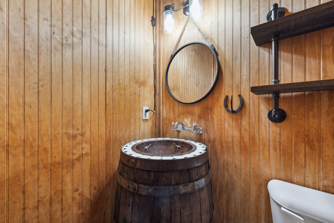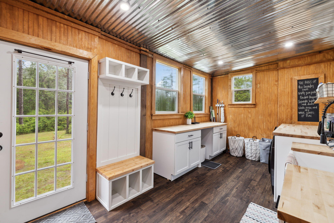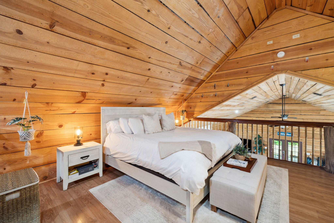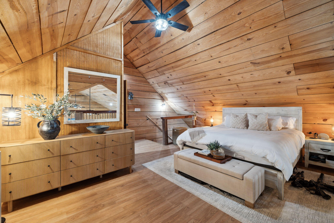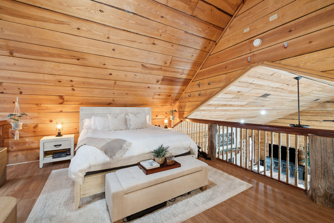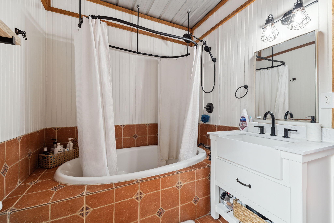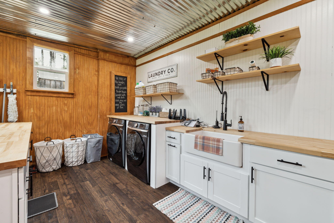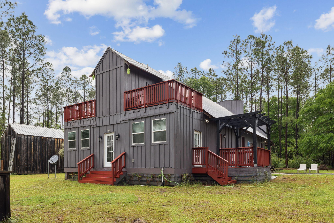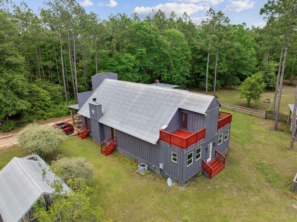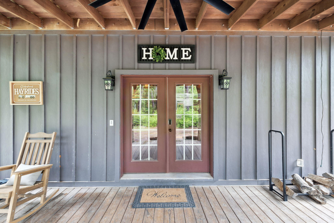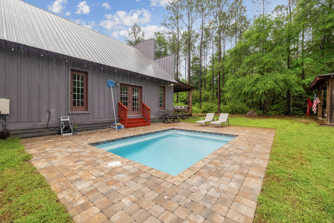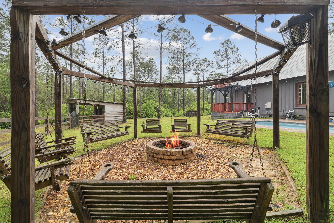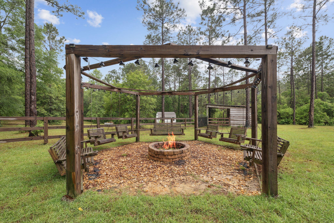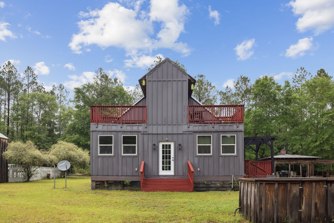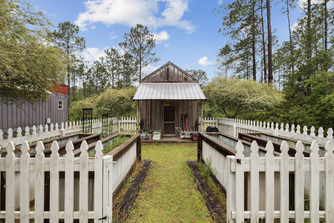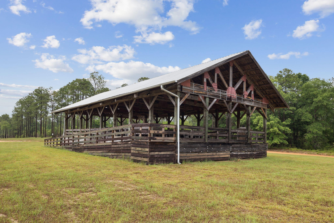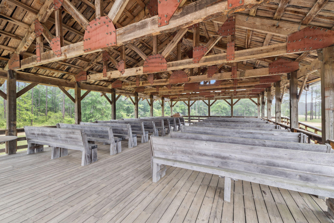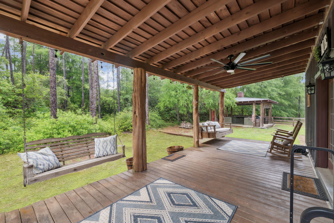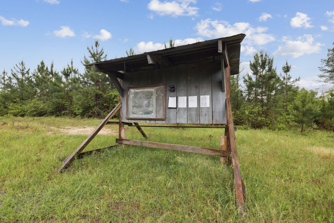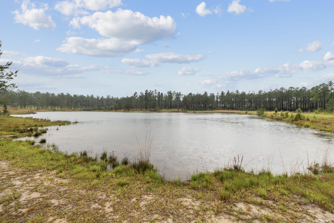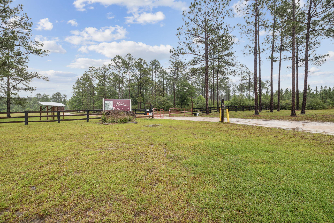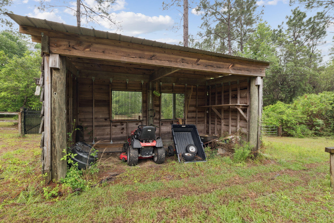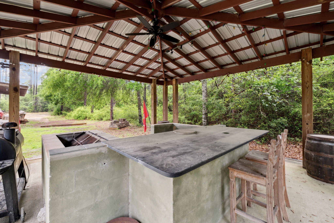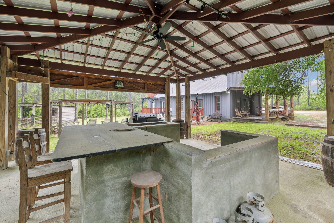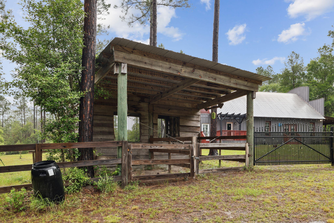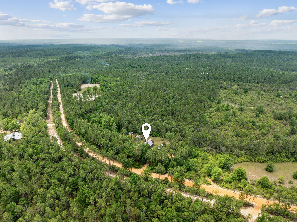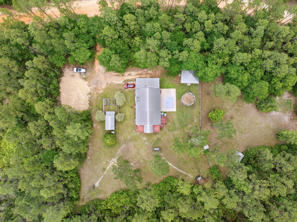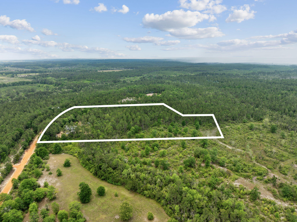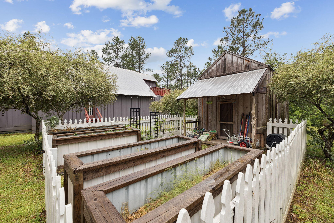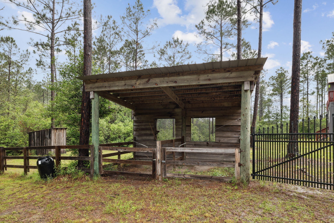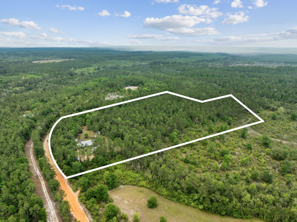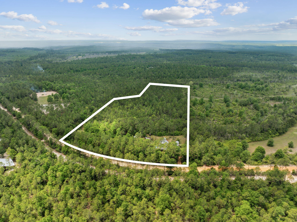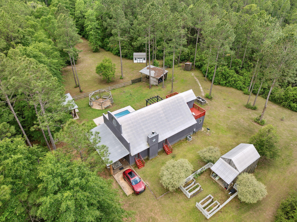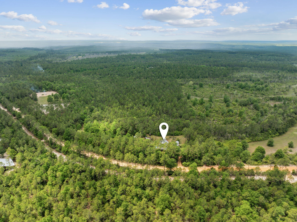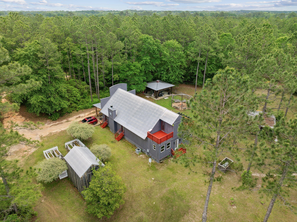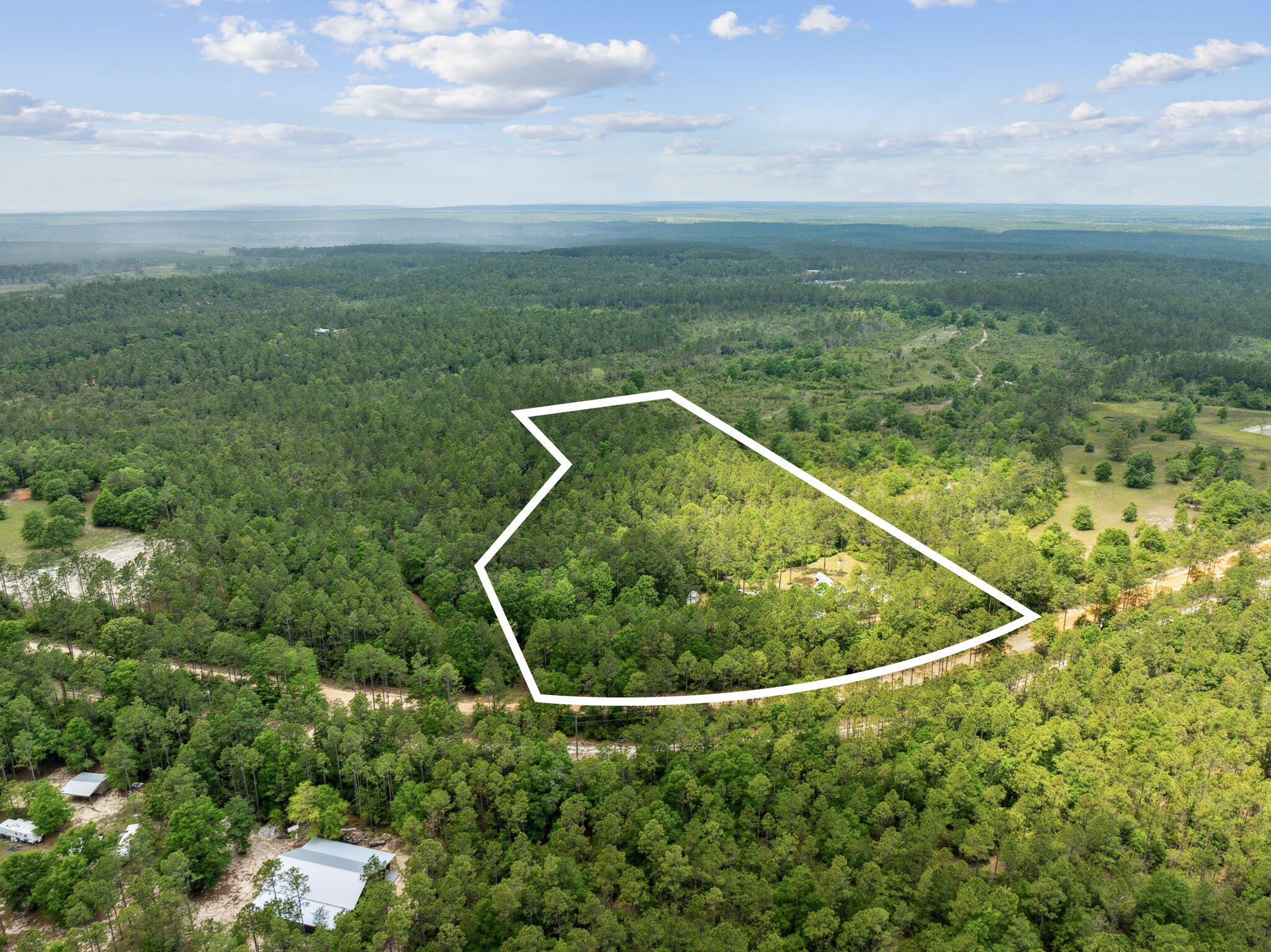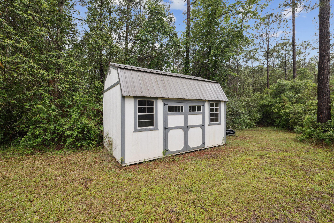Laurel Hill, FL 32567
Property Inquiry
Contact Hunter Harman about this property!
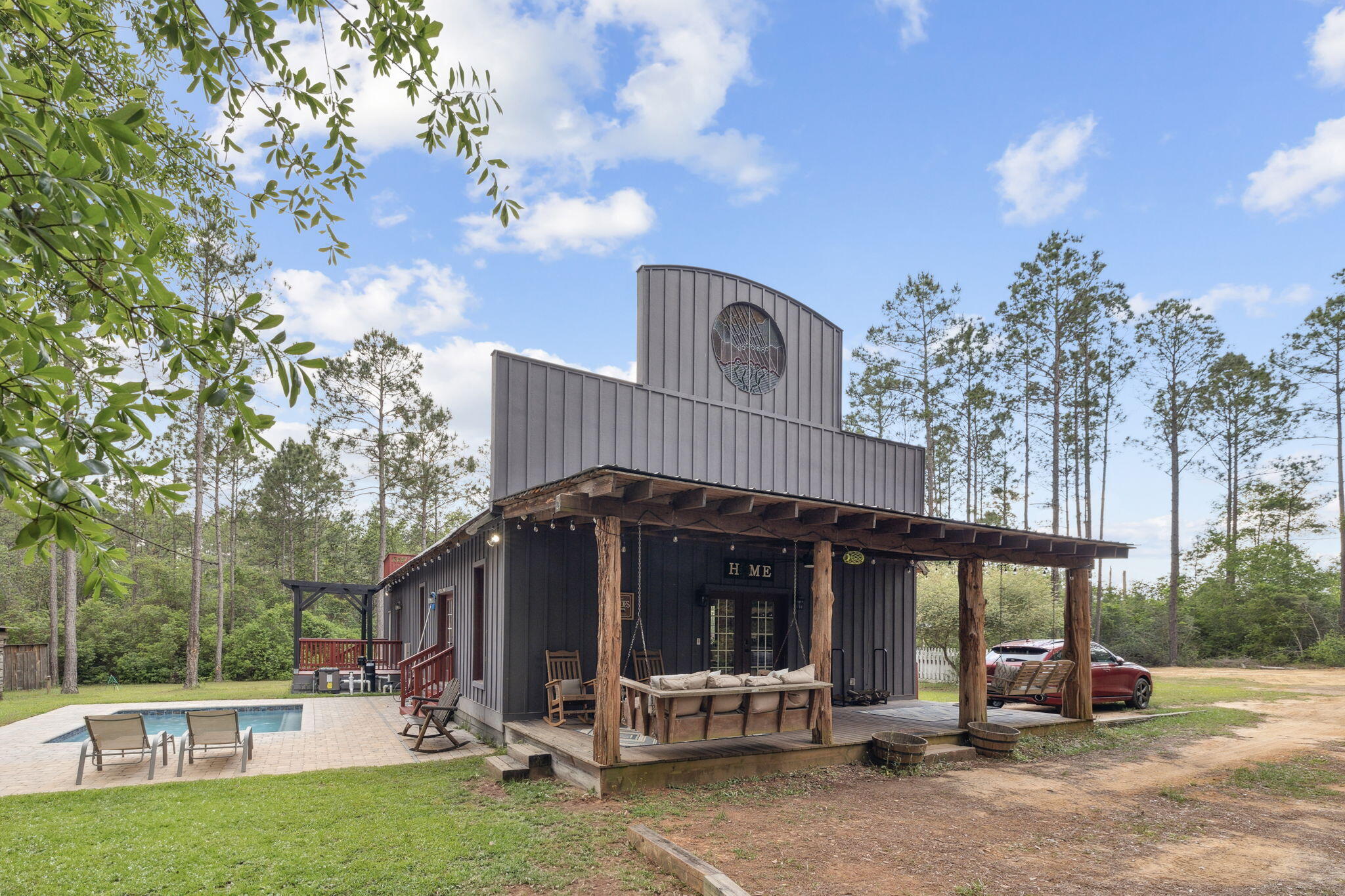
Property Details
Nestled on 15.5 acres of pristine, largely untouched land, this beautiful lodge-style home with a private heated pool offers the perfect blend of comfort, seclusion, and natural beauty. Located in the exclusive, gated community of Walton Plantation, this property is ideal as a primary residence or a private vacation escape.This 3-bedroom, 2.5 bath home features multiple spacious porches for enjoying serene views, an outdoor cooking area, a cozy firepit and two upstairs balconies -- perfect for relaxing or entertaining. Approximately 5-7 acres are fenced and ready for a horse corral, and a shed with a loft adds extra utility and storage. The home also has a whole house generator (Generac) as well as a 250 gallon propane tank.
Walton Plantation is a private, 6,900-acre gated community in North Walton County, designed with outdoor enthusiasts in mind. It comprises 145 privately owned parcels and offers a wealth of shared amenities: a rustic outdoor chapel, public restrooms, fishing ponds, a community garden, ATV and equestrian trails, and access to a hunting club (with an optional annual fee) that provides hunting privileges on roughly 2,000 acres.
| COUNTY | Walton |
| SUBDIVISION | WALTON PLANTATION |
| PARCEL ID | 11-4N-21-38000-001-0080 |
| TYPE | Detached Single Family |
| STYLE | Rustic |
| ACREAGE | 16 |
| LOT ACCESS | Controlled Access,Dirt/Clay Road,Graded/Maintained,Private Road |
| LOT SIZE | irregular |
| HOA INCLUDE | Master Association |
| HOA FEE | 1500.00 (Annually) |
| UTILITIES | Electric,Gas - Propane,Private Well,Septic Tank |
| PROJECT FACILITIES | Gated Community |
| ZONING | Agriculture,County,Horses Allowed,Resid Single Family |
| PARKING FEATURES | N/A |
| APPLIANCES | Microwave,Refrigerator,Stove/Oven Electric |
| ENERGY | AC - Central Elect,Ceiling Fans,Heat Cntrl Electric,Insulated Floors,Water Heater - Elect |
| INTERIOR | Ceiling Cathedral,Fireplace,Furnished - Some,Pantry,Shelving |
| EXTERIOR | Balcony,Barn,BBQ Pit/Grill,Deck Covered,Deck Enclosed,Deck Open,Fenced Lot-Part,Fireplace,Patio Covered,Patio Open,Pavillion/Gazebo,Pool - Heated,Pool - In-Ground,Porch,Workshop,Yard Building |
| ROOM DIMENSIONS | Great Room : 29 x 29 Kitchen : 15 x 12 Pantry : 11 x 4 Master Bedroom : 13 x 12 Master Bathroom : 7 x 5 Loft : 19 x 18 Full Bathroom : 9 x 7 Balcony : 10 x 10 Balcony : 10 x 10 Covered Porch : 30 x 12 Screened Porch : 30 x 9 Half Bathroom : 5 x 4 |
Schools
Location & Map
Hwy 90 east turn left on to 393 North. Follow 393 North turn right on to Steel Mill Creek rd/ FL 2 East. Turn right on to Planters Dr. follow Planters Dr 1.75 miles to the Chapel Pavilion, turn left on Chapel Rd, Follow Chapel Rd east 0.9 miles to 940 on the right

