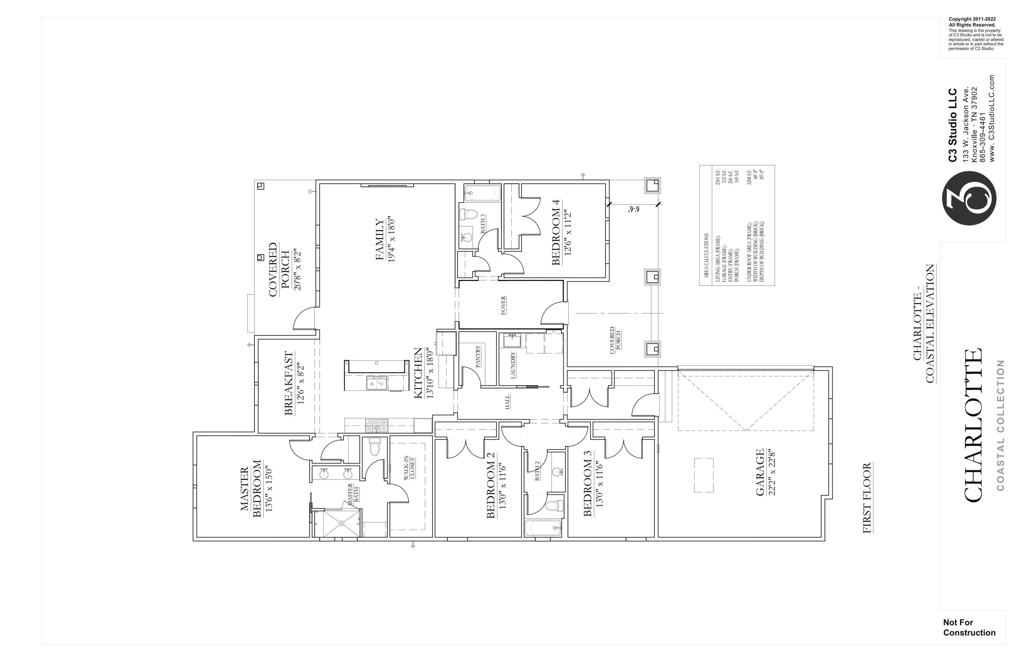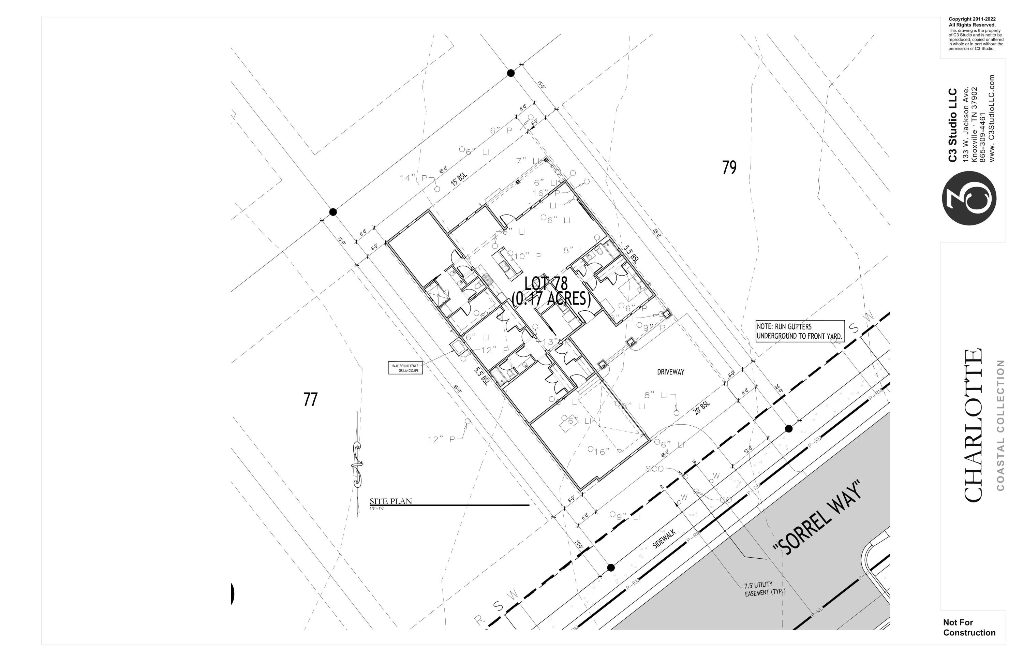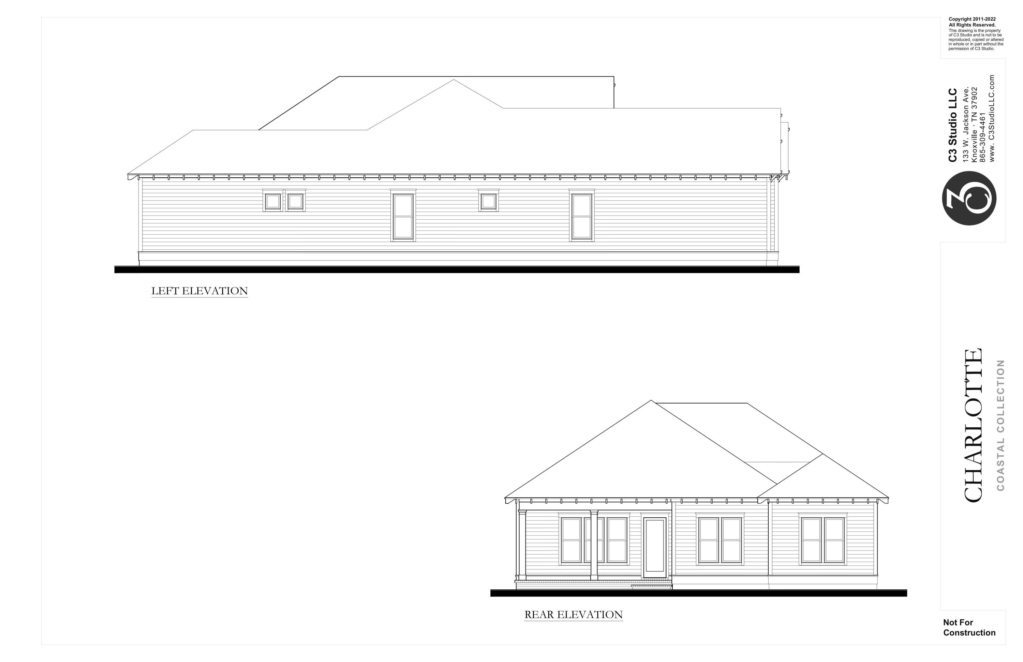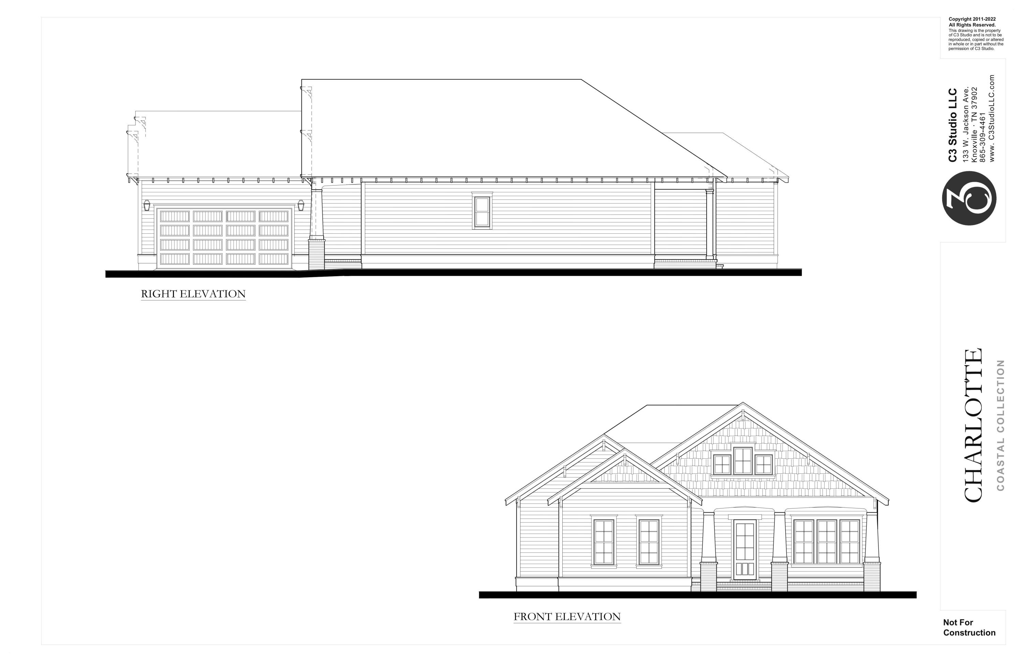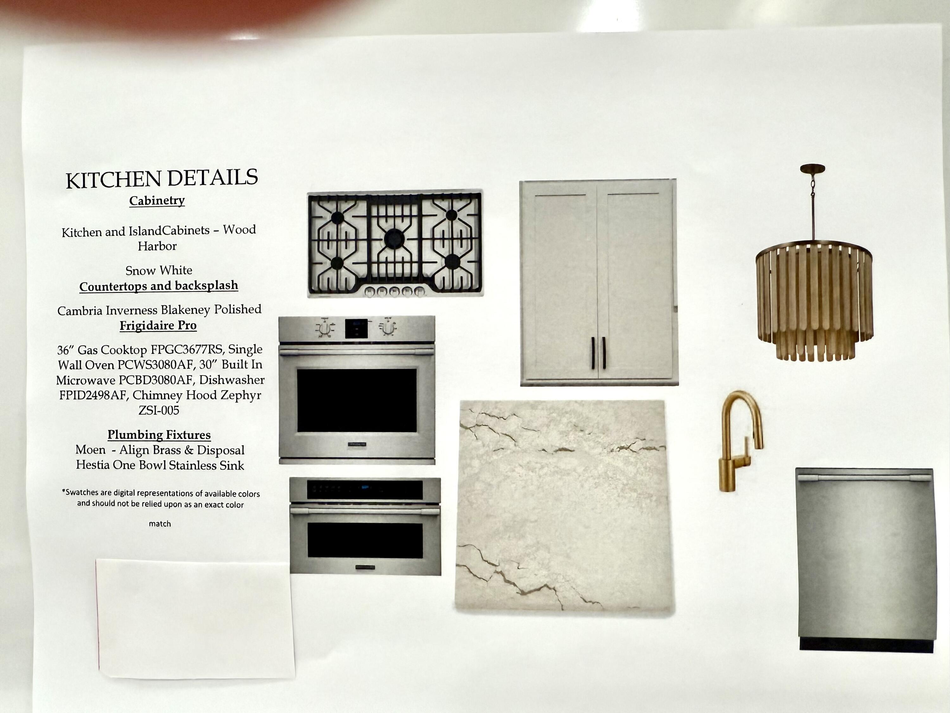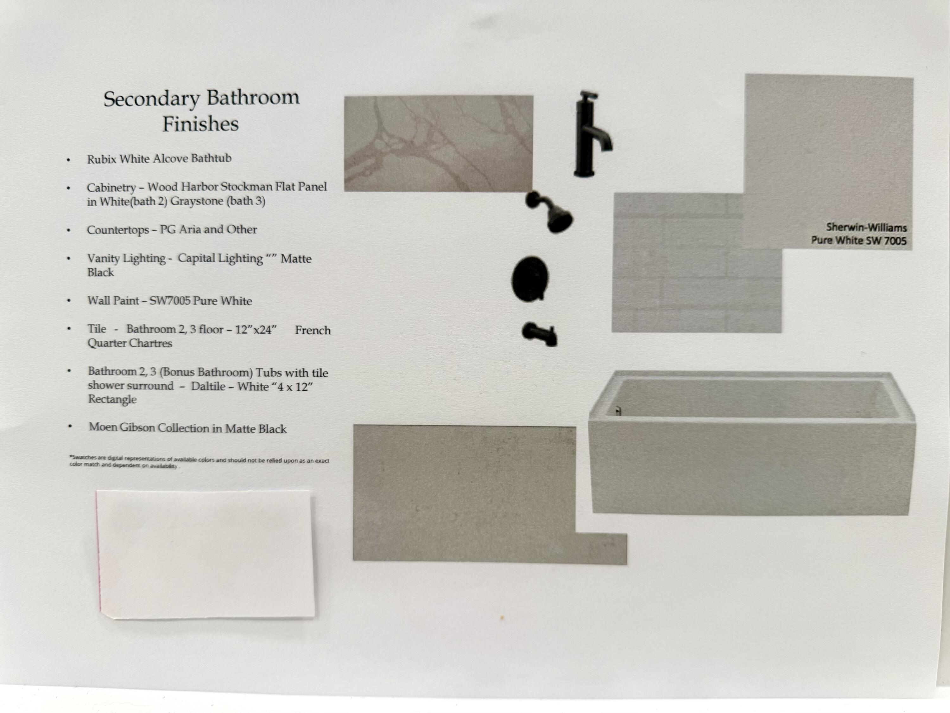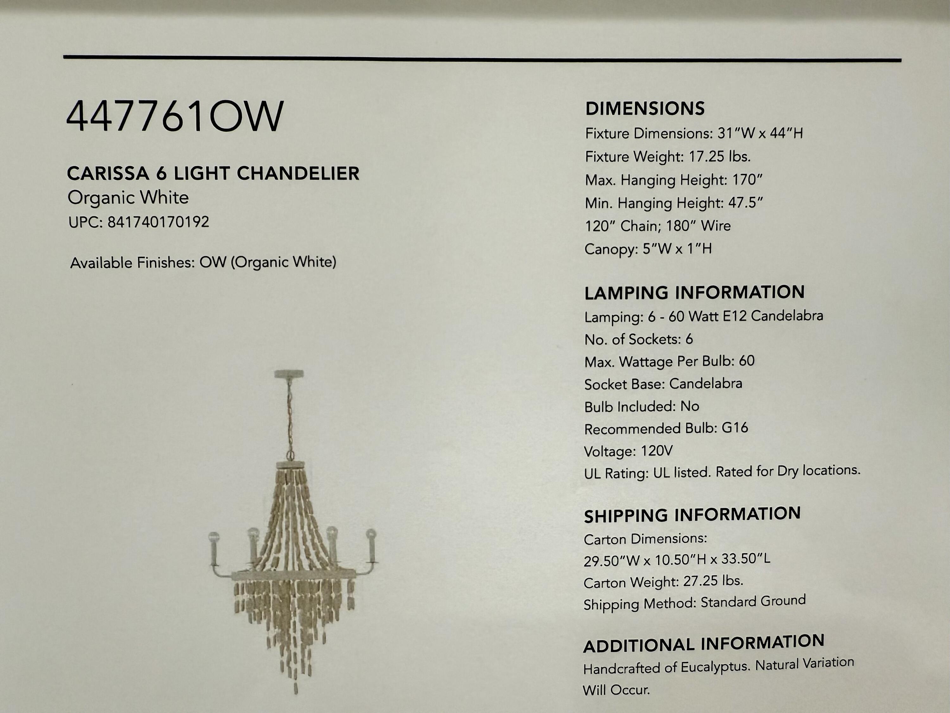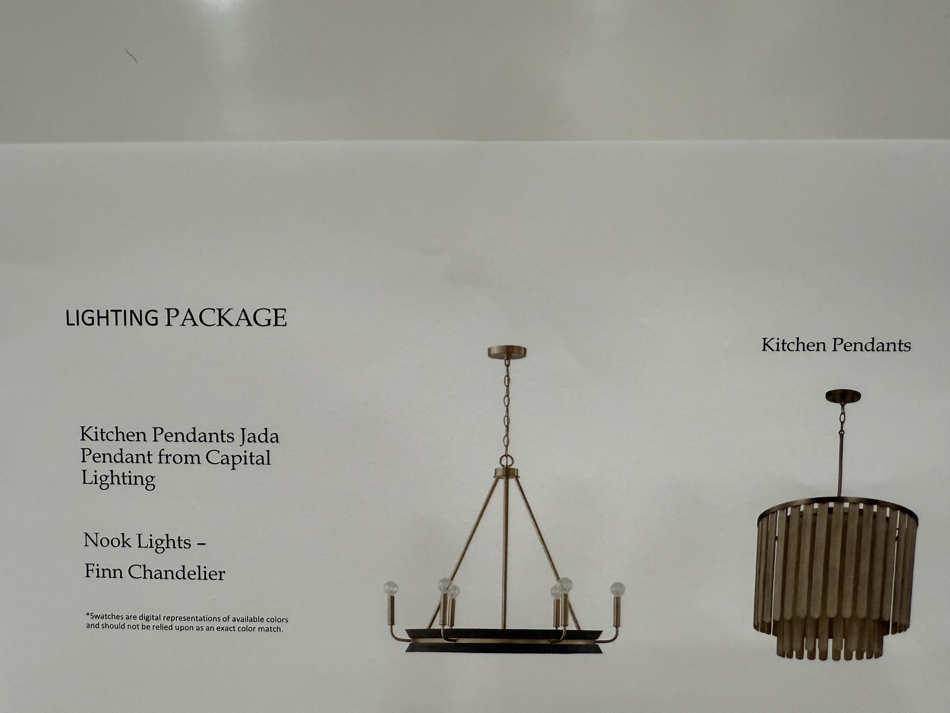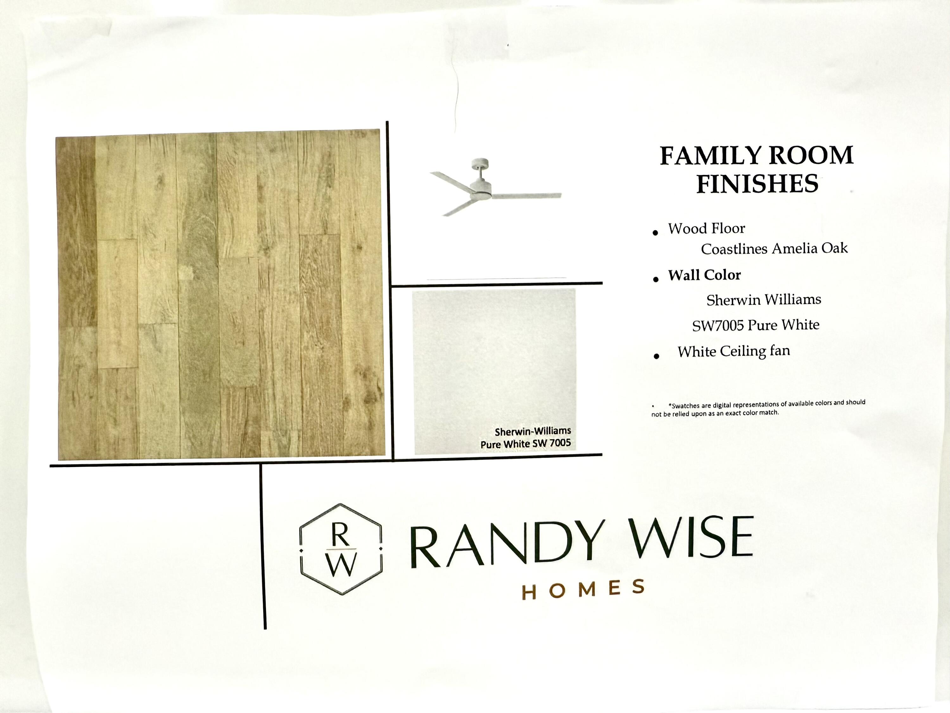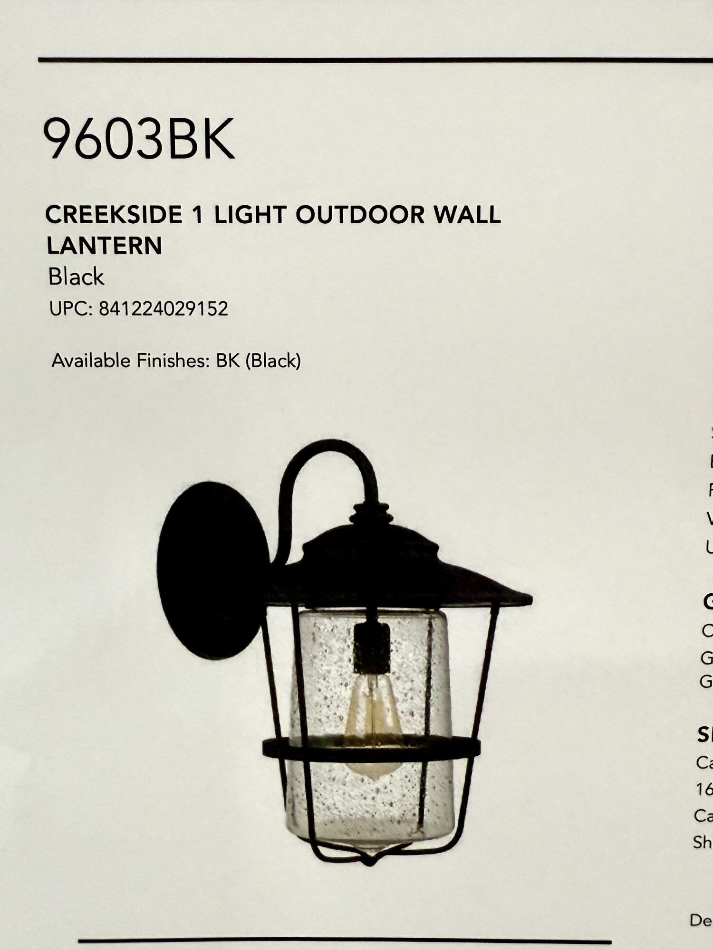Niceville, FL 32578
Property Inquiry
Contact Valerie Waters- Auclair about this property!
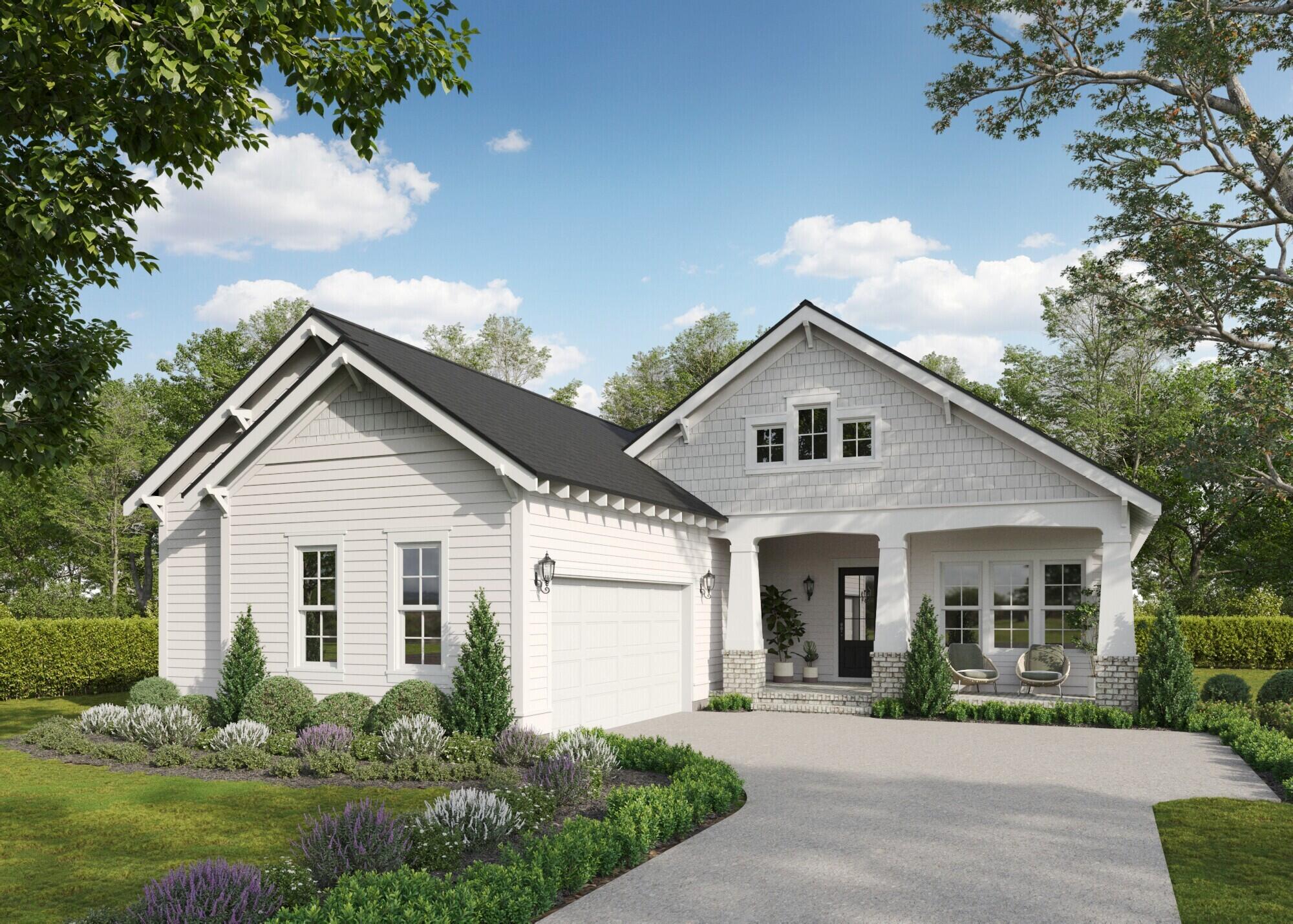
Property Details
Under construction,4 bed/3 full bath. 1 story 'Charlotte' Model Coastal home in Ph 11 DEER MOSS CREEK. Breathtaking, coastal style homes Desirable open floor plan w/ intricate Lap n Gap trim in Foyer as you enter.60 '' linear electric fireplace in living rm. Engineered hardwood flooring throughout & Tile in the wet rooms and quartz counters in the kitchen and baths. All wood, soft close white cabinets. Custom kitchen range hood. The adjacent dining and living room have expansive views of the back yard. $ 10,000 towards a master closet storage system.
| COUNTY | Okaloosa |
| SUBDIVISION | DEER MOSS CREEK |
| PARCEL ID | 11-1S-22-6000-0000-0780 |
| TYPE | Detached Single Family |
| STYLE | Craftsman Style |
| ACREAGE | 0 |
| LOT ACCESS | City Road,Graded/Maintained,Paved Road |
| LOT SIZE | 60 x 120 x 60 x 120 |
| HOA INCLUDE | Accounting,Management,Recreational Faclty |
| HOA FEE | 230.00 (Quarterly) |
| UTILITIES | Electric,Gas - Natural,Phone,Public Sewer,Public Water,TV Cable,Underground |
| PROJECT FACILITIES | Pool,TV Cable |
| ZONING | City,Resid Single Family |
| PARKING FEATURES | Garage Attached |
| APPLIANCES | Auto Garage Door Opn,Dishwasher,Disposal,Microwave,Range Hood,Refrigerator,Stove/Oven Gas |
| ENERGY | Ceiling Fans,Insulated Doors,Storm Doors,Water Heater - Tnkls |
| INTERIOR | Fireplace,Floor Hardwood,Kitchen Island,Split Bedroom,Washer/Dryer Hookup |
| EXTERIOR | N/A |
| ROOM DIMENSIONS | Living Room : 19.4 x 18 Kitchen : 13.1 x 18 Breakfast Room : 12.6 x 8.2 Master Bedroom : 13.6 x 15 Bedroom : 13 x 11.6 Bedroom : 13 x 11.6 Bedroom : 12.6 x 11.2 Covered Porch : 20.8 x 8.2 Garage : 22.2 x 22.8 |
Schools
Location & Map
From hwy 20 turn on Rocky Bayou Dr, past the round about. At the 4 way stop drive straight on Rocky Bayou, turn left on Foxglove. Turn left on Tarragon Run and left on Sorrel Way. Home will be on yo

