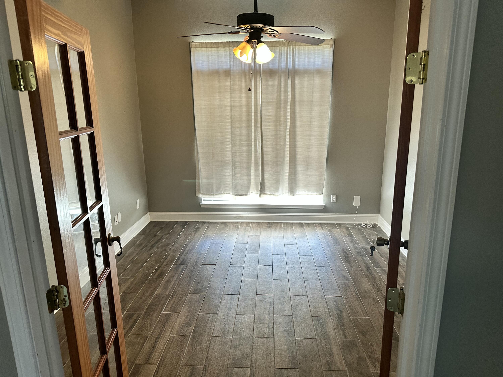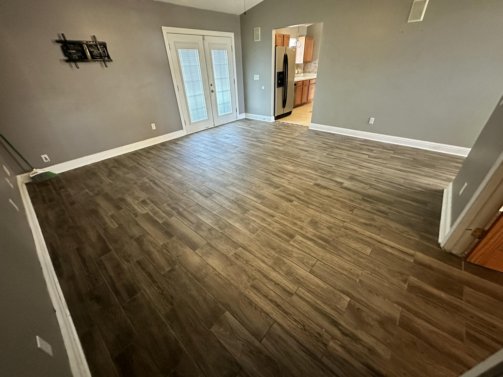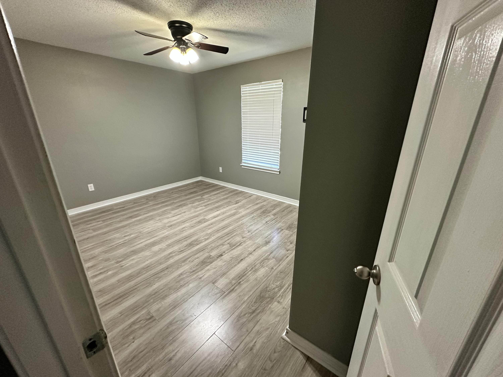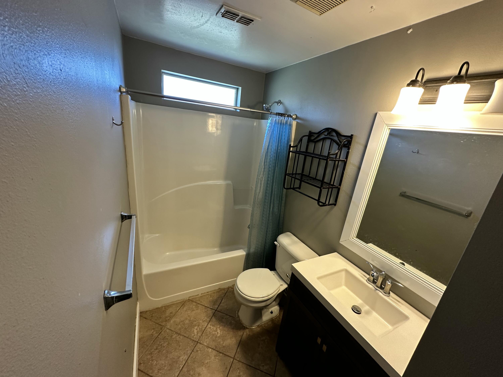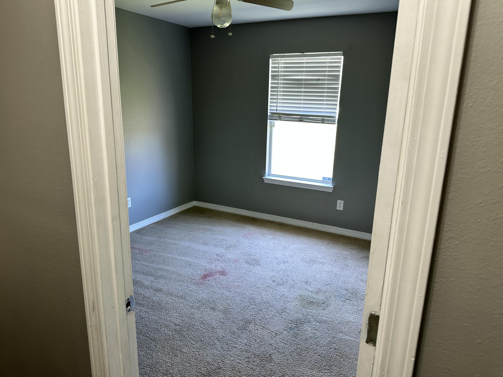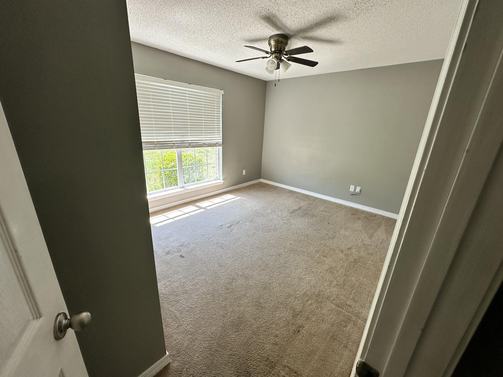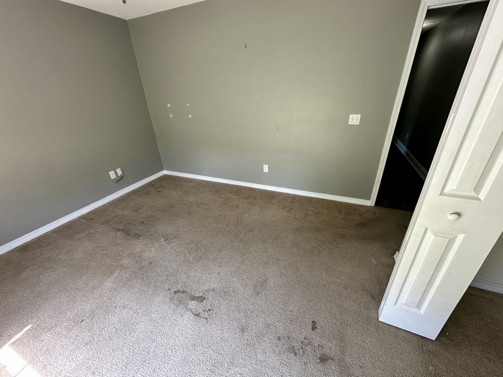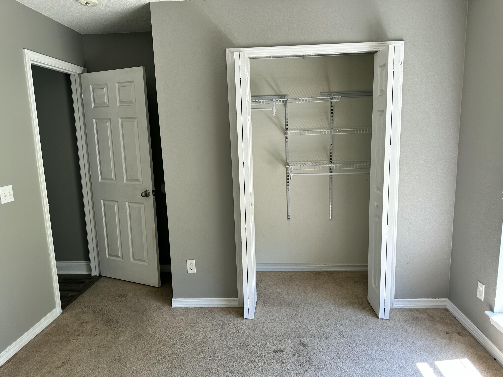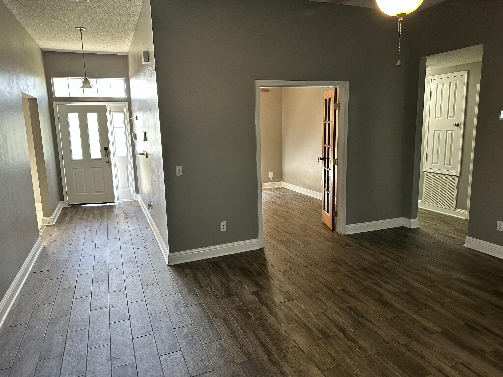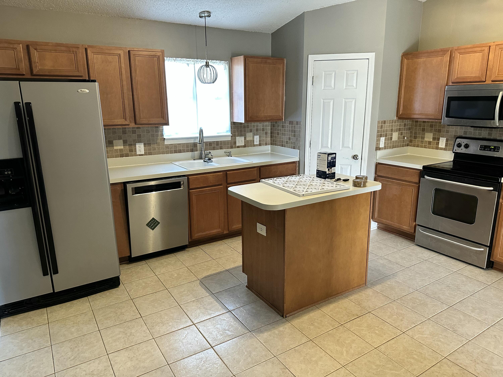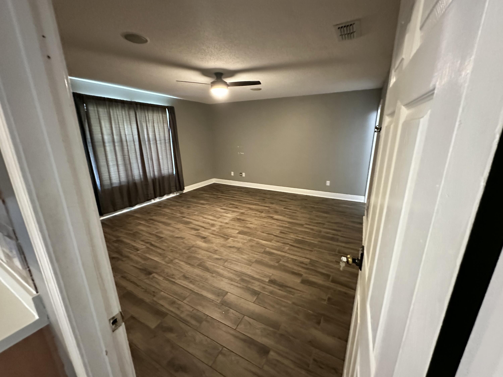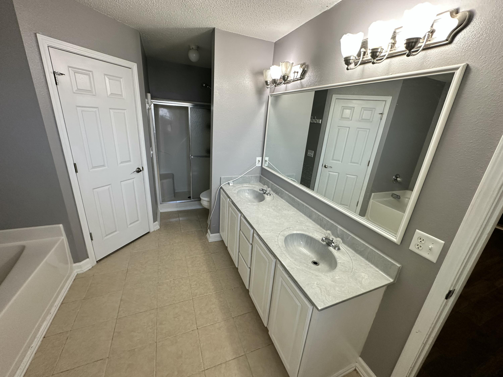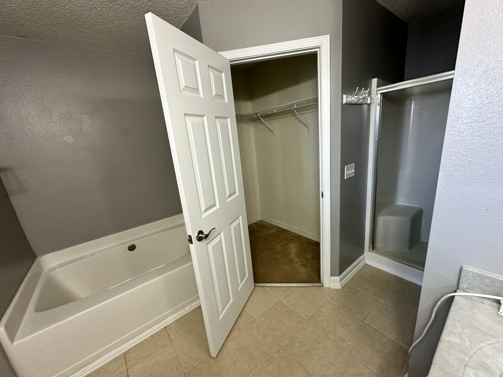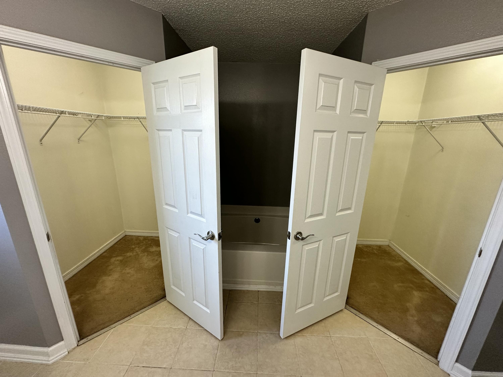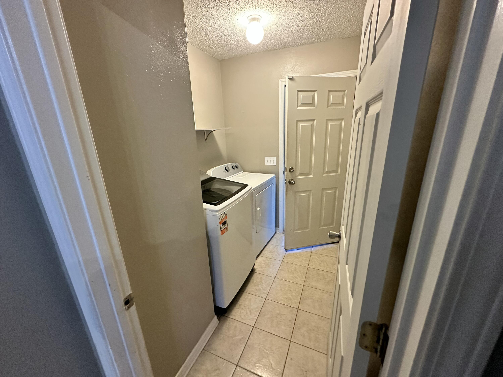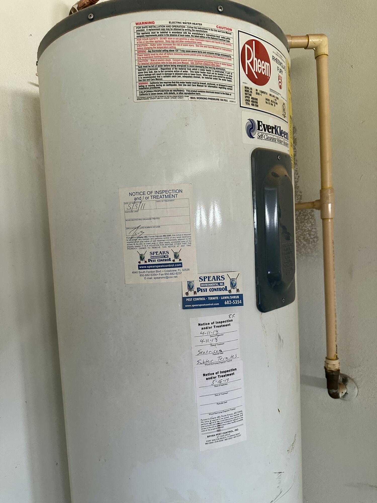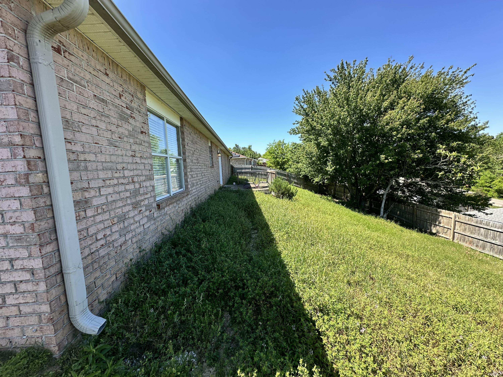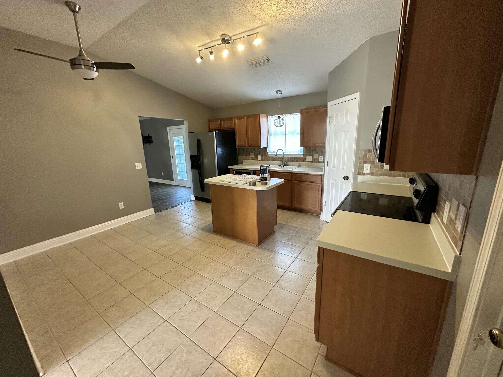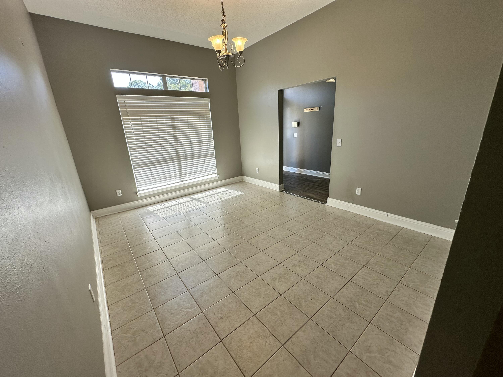Crestview, FL 32536
Property Inquiry
Contact Chad Wilkey about this property!
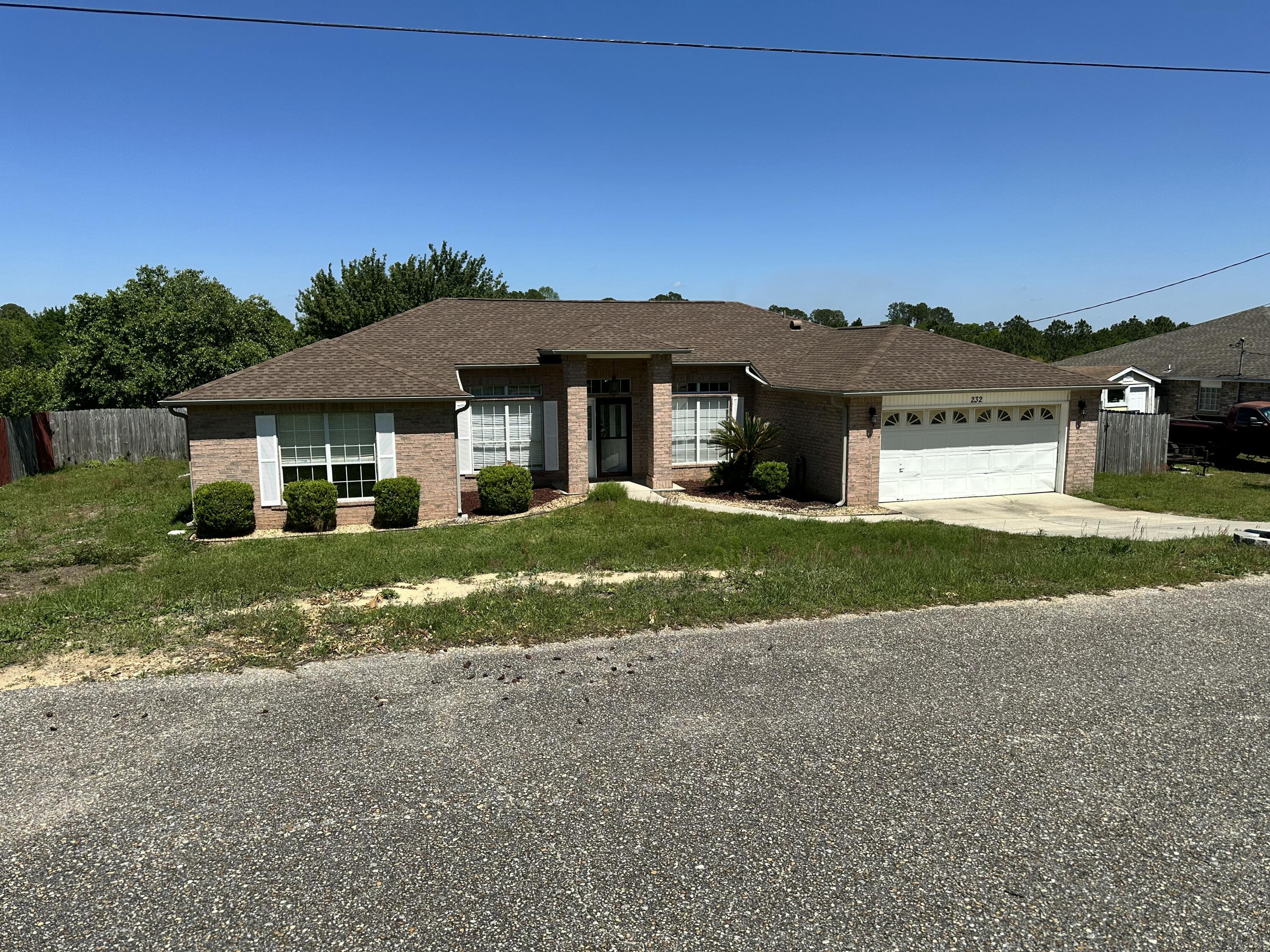
Property Details
**SHORT SALE PROPERTY*** Beautiful all brick home, located South of I-10. This true 4 bedroom, 2 bath home offers spilt floor plan, with an office and dining room. Tile floor throughout most of the home, carpet in 3 guest bedrooms. Large eat in kitchen with island, plenty of cabinets, tile backsplash, pantry. Large owner suite with tile floors, the master bath has dual vanity, garden tub and separate shower, two walk in closets and tile. Ceiling fans in all the bedrooms. Enjoy your evening sitting on the nice wooden deck off the living room. Home is in a great location for those traveling to Duke and Eglin AFB.
| COUNTY | Okaloosa |
| SUBDIVISION | COUNTRY VIEW 10TH |
| PARCEL ID | 31-3N-23-056R-0000-0720 |
| TYPE | Detached Single Family |
| STYLE | Ranch |
| ACREAGE | 0 |
| LOT ACCESS | Paved Road |
| LOT SIZE | 108 x 114 x 100 x 117 |
| HOA INCLUDE | N/A |
| HOA FEE | N/A |
| UTILITIES | Electric,Public Water,Septic Tank |
| PROJECT FACILITIES | N/A |
| ZONING | Resid Single Family |
| PARKING FEATURES | Garage |
| APPLIANCES | Auto Garage Door Opn,Dishwasher,Dryer,Microwave,Refrigerator W/IceMk,Smoke Detector,Stove/Oven Electric,Warranty Provided |
| ENERGY | AC - Central Elect,Ceiling Fans,Double Pane Windows,Heat Cntrl Electric,Water Heater - Elect |
| INTERIOR | Ceiling Cathedral,Ceiling Raised,Floor Tile,Floor WW Carpet,Kitchen Island,Pantry,Split Bedroom,Washer/Dryer Hookup,Window Treatment All |
| EXTERIOR | Deck Open,Fenced Back Yard |
| ROOM DIMENSIONS | Great Room : 16.6 x 16 Dining Area : 14 x 11 Office : 13 x 11 Kitchen : 15 x 14.8 Master Bedroom : 16 x 14.8 Bedroom : 12 x 10 Bedroom : 11 x 10.8 Bedroom : 12 x 10.8 Garage : 20 x 20 |
Schools
Location & Map
Hwy 85 to P.J. Adams right on Bobby Dr and left on Peggy and right on Trish. Home on right

