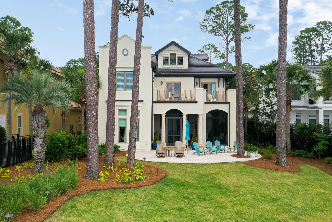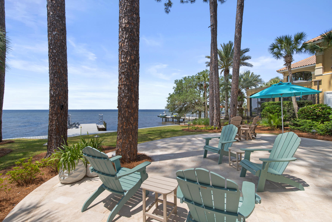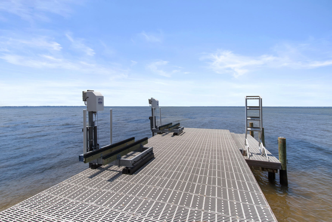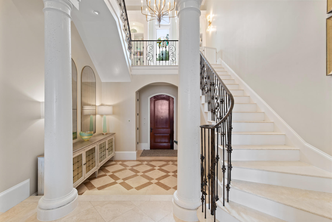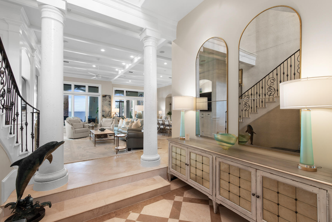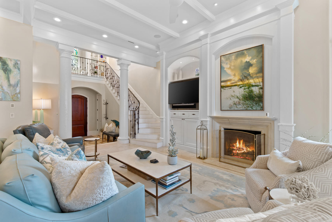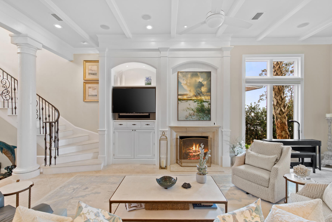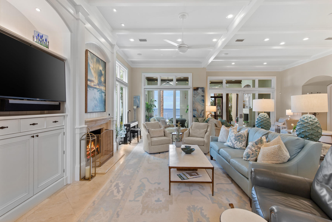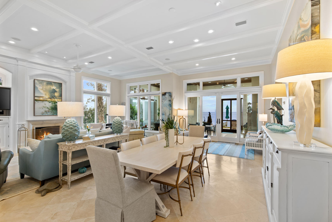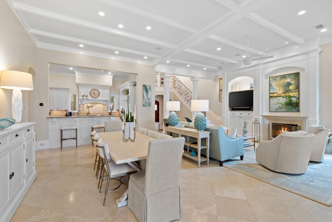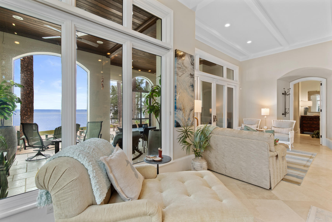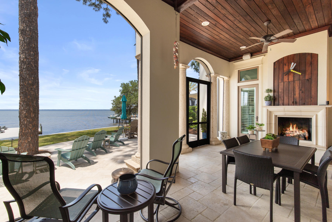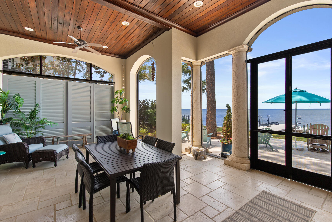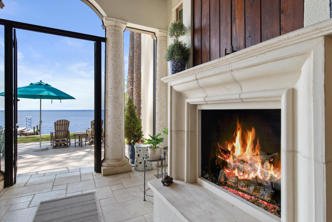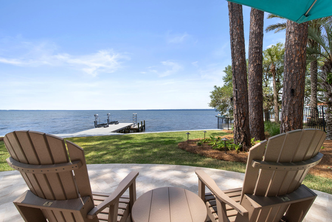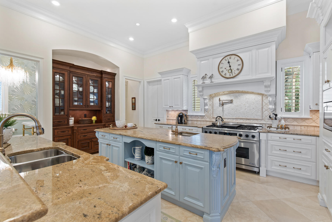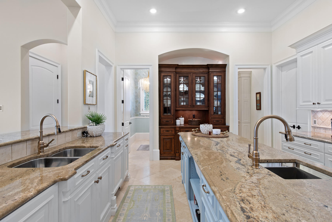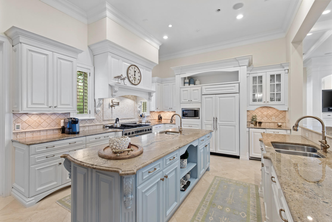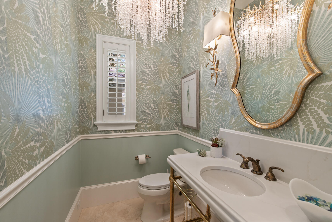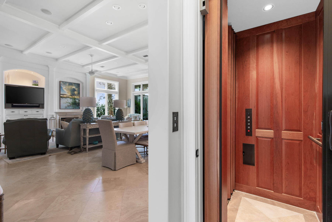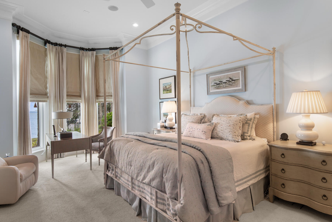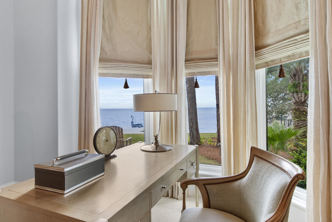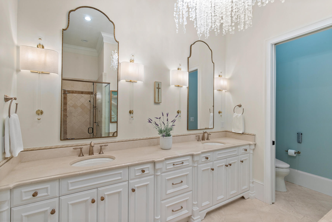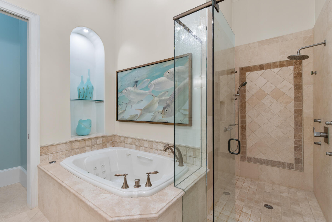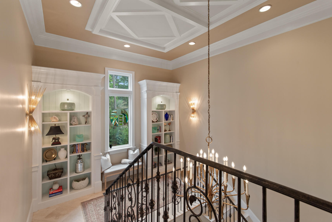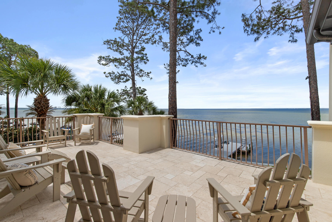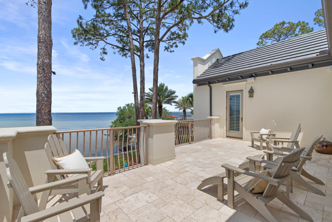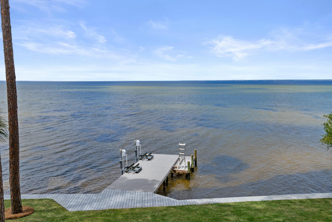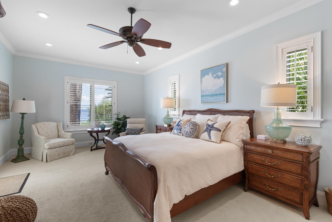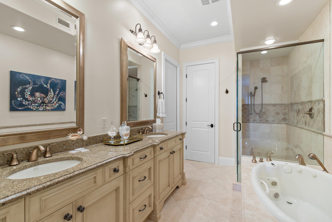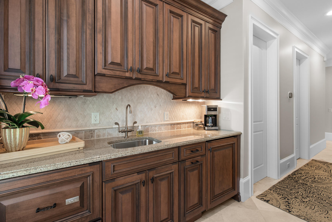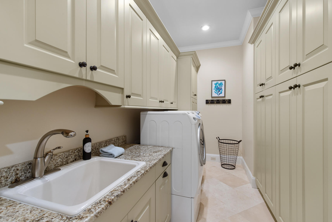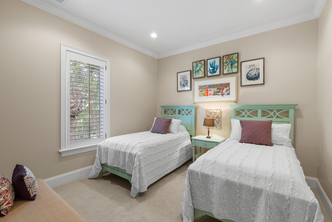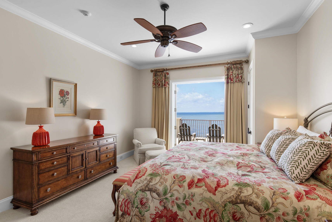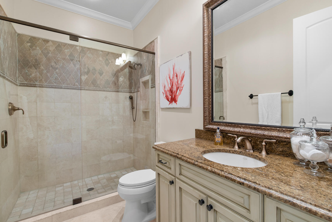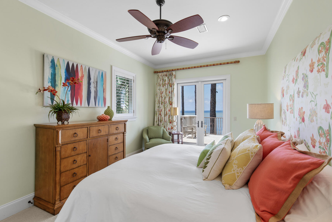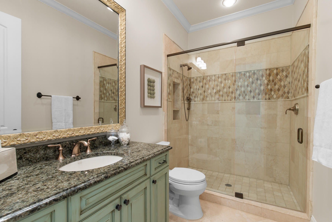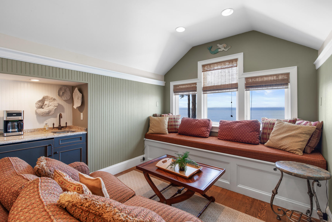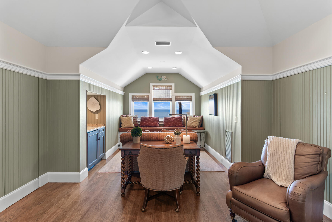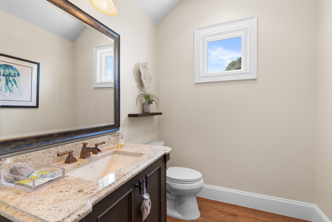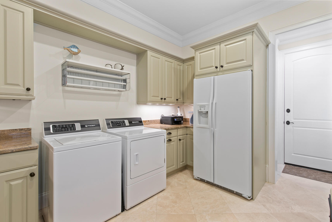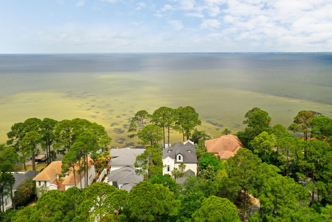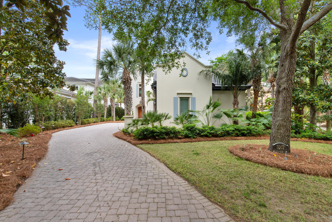Miramar Beach, FL 32550
Property Inquiry
Contact Carla Abraham about this property!
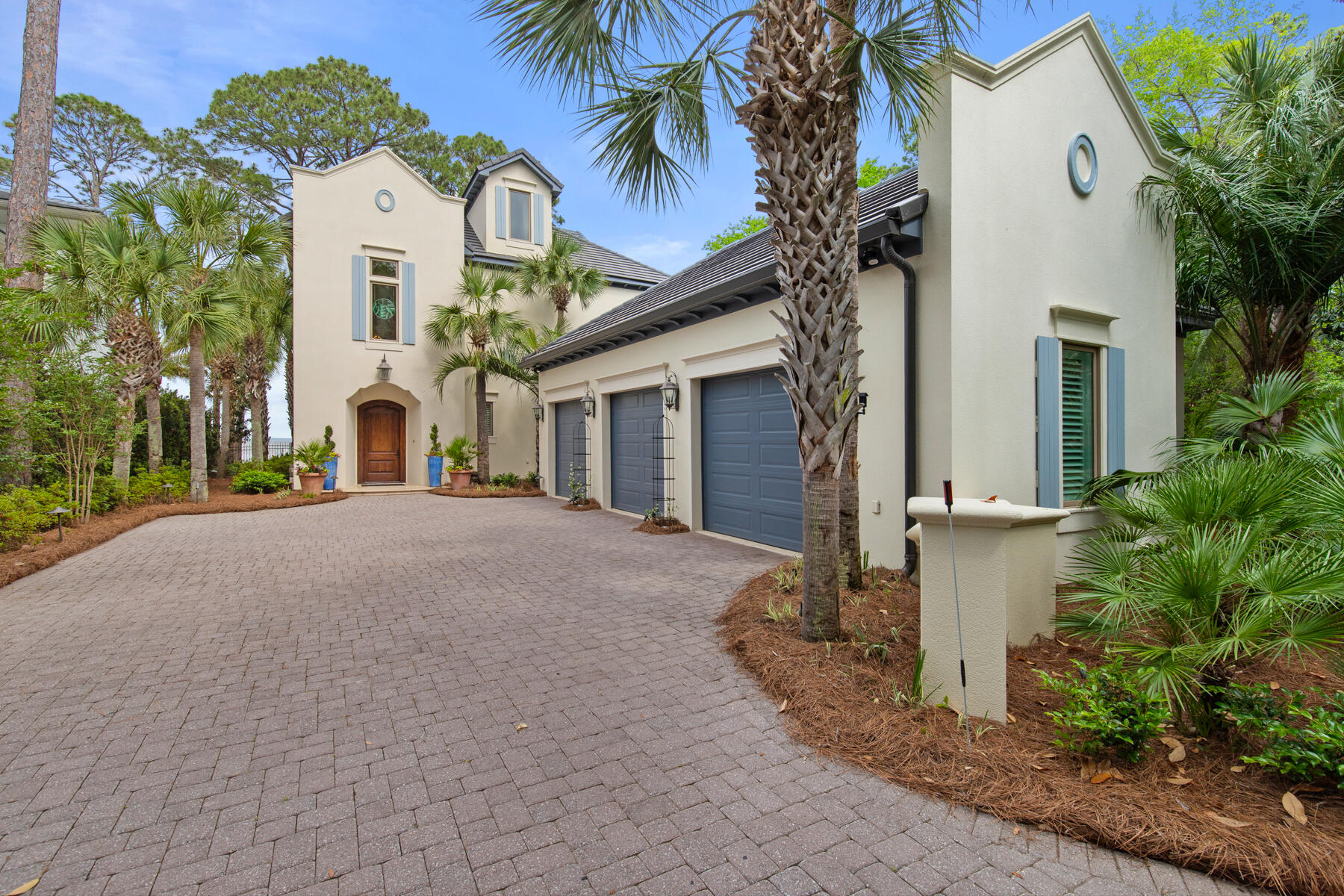
Property Details
''Elegance on the bay'' describes this 5,189 square foot custom Mediterranean residence located in picturesque Burnt Pine at Sandestin Resort. With stunning views of the Choctowatchee Bay, this opulently designed home is perfect for entertaining. West-facing landscaped grounds feature lush greenery, palm trees, a fenced backyard, and a new dock with views of Mid-Bay Bridge across the bay. The entry hall features a grand staircase and leads to the great room with a chateau style fireplace and lovely bay views. Expansive sliding glass doors open from the great room to a cozy screened porch with an additional fireplace. The chef's kitchen and butler's pantry feature bespoke cabinetry, a center island, breakfast bar and appliances designed for precision cooking plus an ice maker, wine refrigerator, and extra refrigerator. For convenience, there is a wood paneled elevator that services all three floors. The three-vehicle garage features new epoxy flooring and offers ample space for kayaks, paddleboards, and a golf cart.
The first floor primary suite is designed with a bay window sitting area and a luxury primary bathroom. Located on the second floor are four family bedrooms including a second master suite, and three private bathrooms. The second floor balcony is accessed directly from three of the family bedrooms. A second laundry room and coffee bar are also located on the second floor. The third floor offers office space, a wet bar, a half bath and stunning bay vistas. Recent updates include a new tile roof (2024), a Kohler whole house generator, instant water heaters, enlarged patio, fenced back yard, 2 jet ski lifts, remodeled powder room, new light fixtures, new Speed Queen washer and dryer, exterior paint, epoxy garage floor, upgraded alarm system. Owners have access to Sandestin Golf and Beach Resort amenities like the beach, the SOA swimming pools, golf, fishing, shopping, entertainment, and upscale dining.
| COUNTY | Walton |
| SUBDIVISION | Burnt Pine |
| PARCEL ID | 14-2S-21-42100-000-3002 |
| TYPE | Detached Single Family |
| STYLE | Mediterranean |
| ACREAGE | 0 |
| LOT ACCESS | Controlled Access,Paved Road,Private Road |
| LOT SIZE | 204X72X210X71 |
| HOA INCLUDE | Accounting,Ground Keeping,Master Association,Security,Trash,TV Cable |
| HOA FEE | 2232.10 (Quarterly) |
| UTILITIES | Electric,Gas - Natural,Public Sewer,Public Water,TV Cable,Underground |
| PROJECT FACILITIES | Beach,Boat Launch,Deed Access,Dock,Exercise Room,Fishing,Gated Community,Golf,Marina,Pets Allowed,Pickle Ball,Picnic Area,Playground,Pool,Short Term Rental - Not Allowed,Tennis,TV Cable,Waterfront |
| ZONING | Resid Single Family |
| PARKING FEATURES | Garage Attached,Oversized |
| APPLIANCES | Auto Garage Door Opn,Dishwasher,Disposal,Dryer,Ice Machine,Microwave,Oven Double,Range Hood,Refrigerator,Refrigerator W/IceMk,Security System,Smoke Detector,Stove/Oven Gas,Washer,Wine Refrigerator |
| ENERGY | AC - 2 or More,AC - Central Elect,Heat Cntrl Electric,Water Heater - Tnkls,Water Heater - Two + |
| INTERIOR | Breakfast Bar,Built-In Bookcases,Ceiling Crwn Molding,Ceiling Tray/Cofferd,Elevator,Fireplace,Fireplace 2+,Fireplace Gas,Floor Hardwood,Floor Tile,Floor WW Carpet,Furnished - All,Kitchen Island,Lighting Recessed,Newly Painted,Pantry,Plantation Shutters,Shelving,Upgraded Media Wing,Washer/Dryer Hookup,Wet Bar,Window Bay,Woodwork Painted |
| EXTERIOR | Balcony,Boatlift,Dock,Fenced Back Yard,Fireplace,Patio Open,Porch Open,Porch Screened,Sprinkler System |
| ROOM DIMENSIONS | Master Bedroom : 20 x 14 Great Room : 26 x 16.75 Laundry : 13 x 10 Bedroom : 20 x 11.5 Bedroom : 19 x 14 Bedroom : 24.5 x 14 Bedroom : 12 x 11.5 Dining Area : 18 x 14 Kitchen : 16 x 15 Laundry : 14 x 6 Office : 24 x 14 |
Schools
Location & Map
From Hwy 98 enter Sandestin Golf and Beach Resort at the Bayside (north) Main Gate. Turn right at roundabout. Turn left on Baytowne Avenue and continue past the Village of Baytowne Wharf to the Burnt Pine gate. Follow Club Drive and turn left at Bay Villas Drive. 3002 Bay Villas Drive is on the left.

