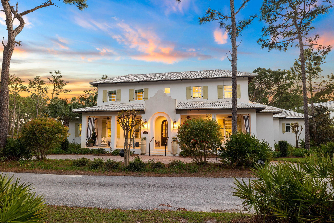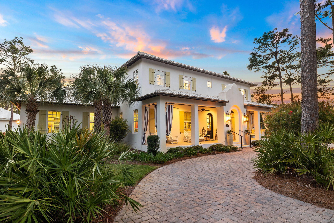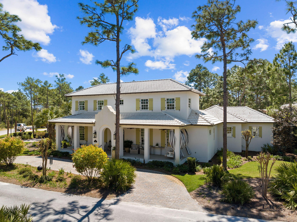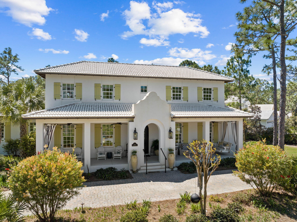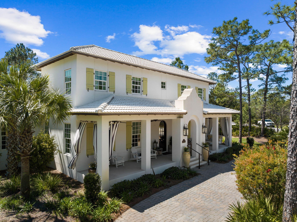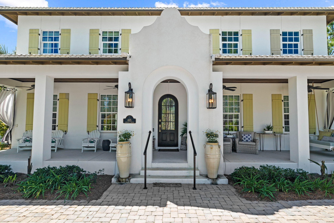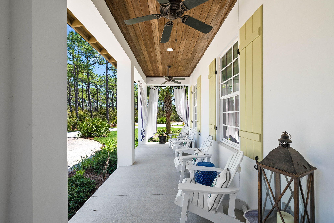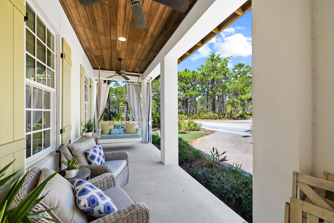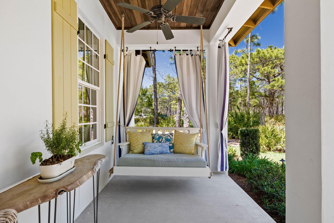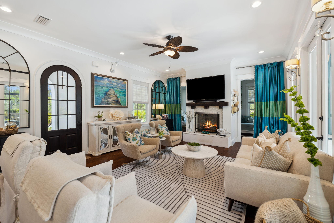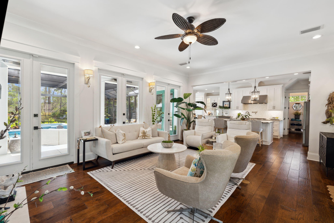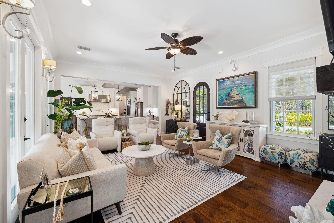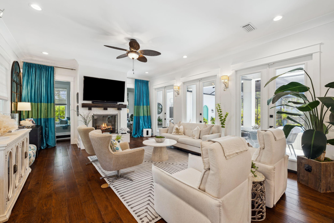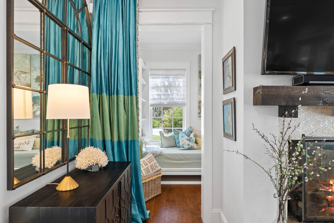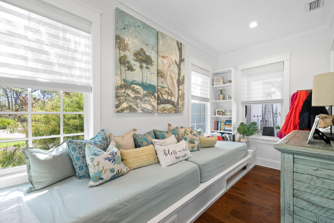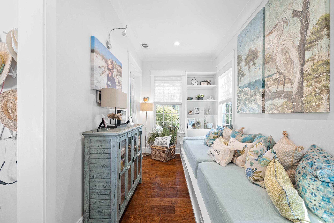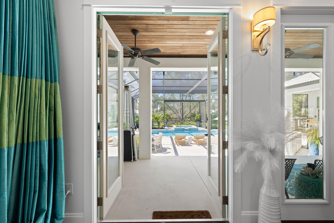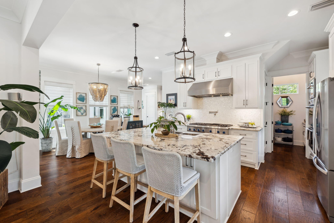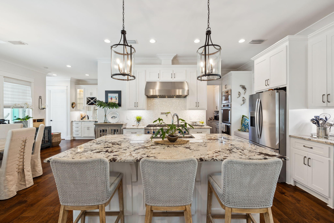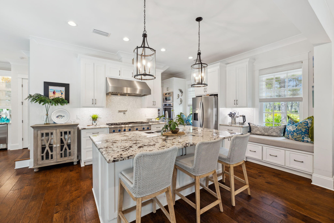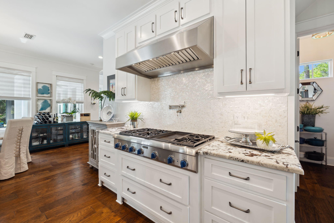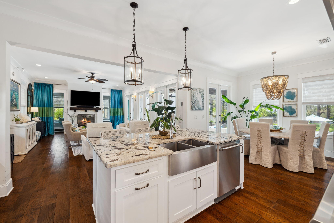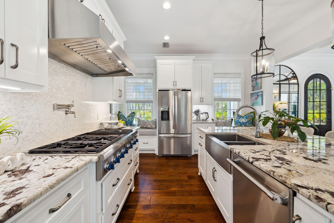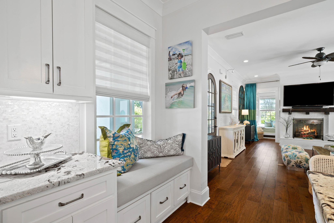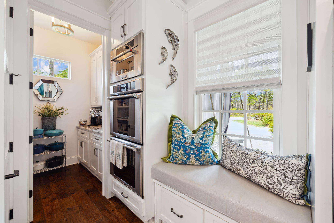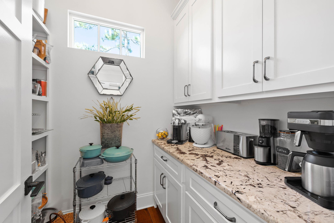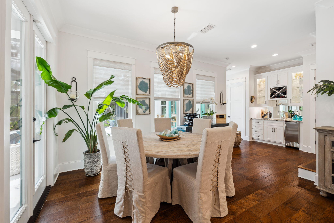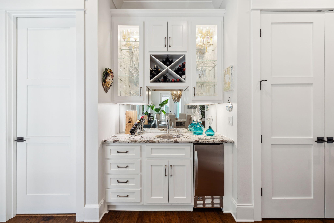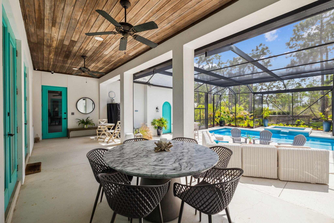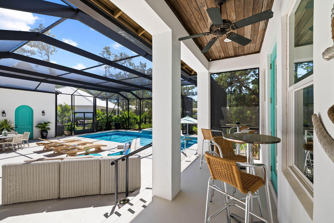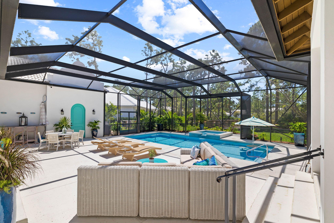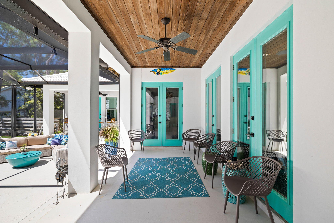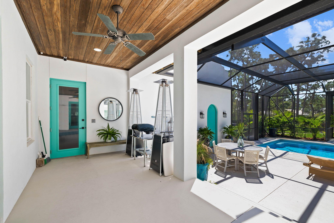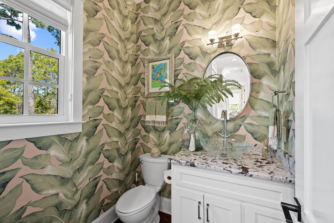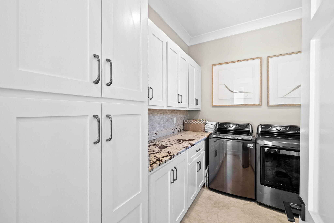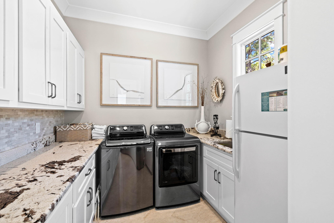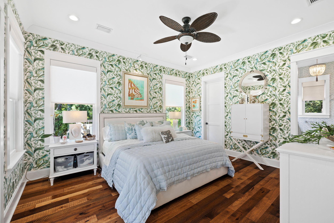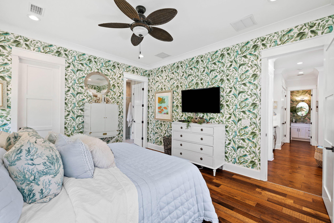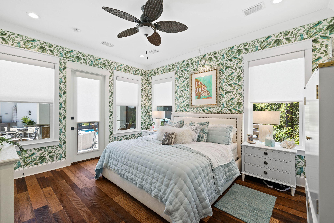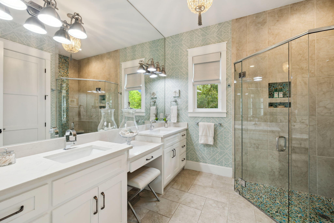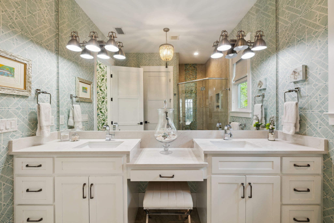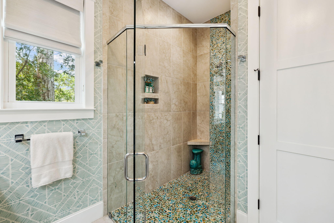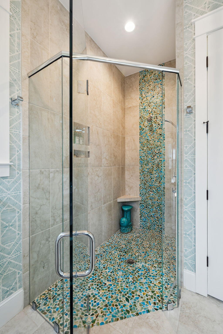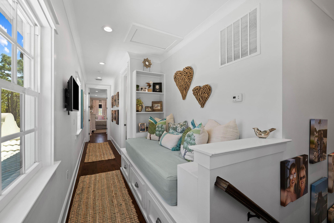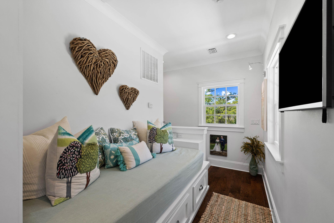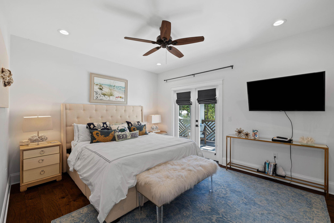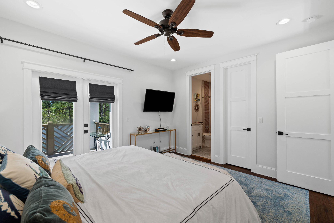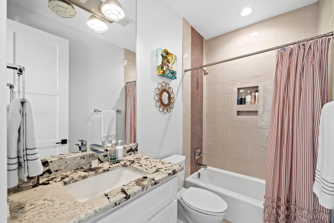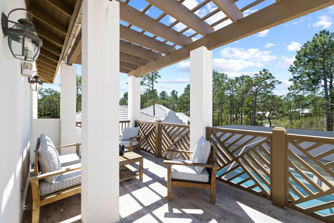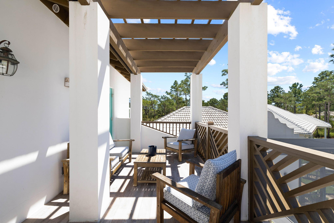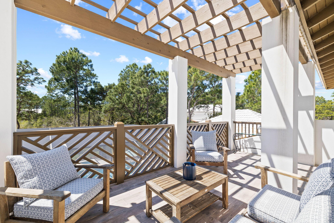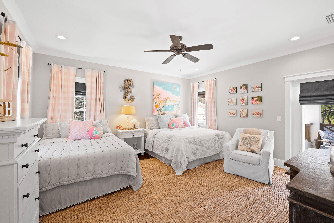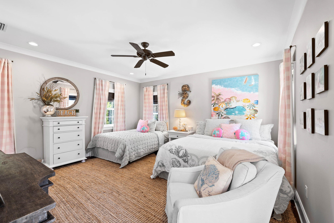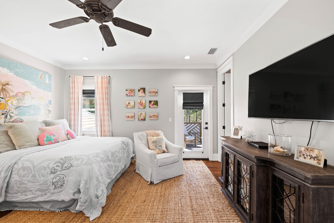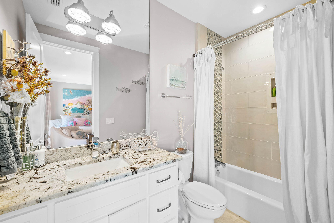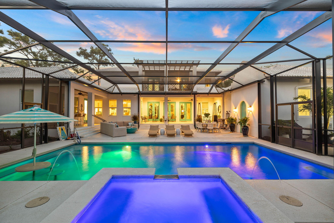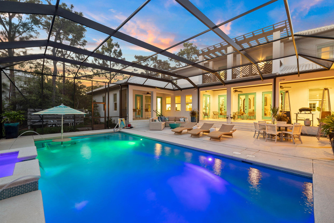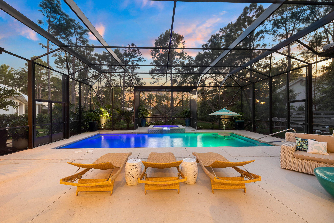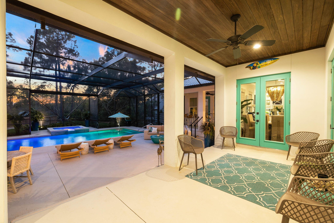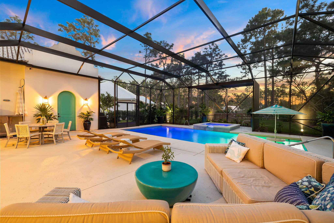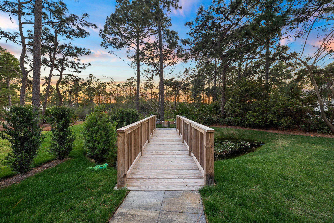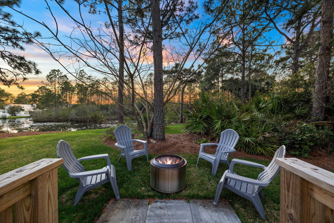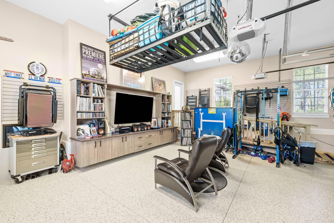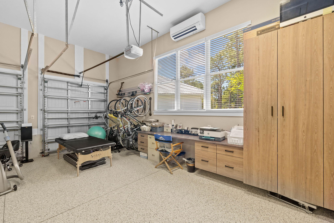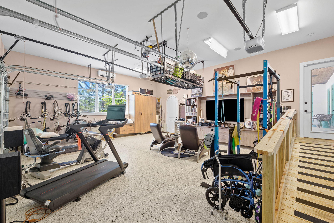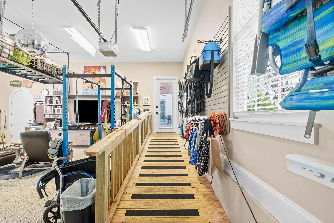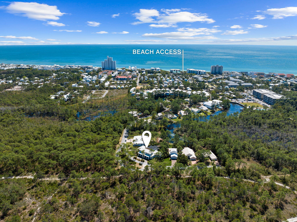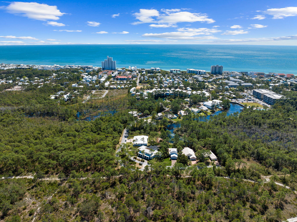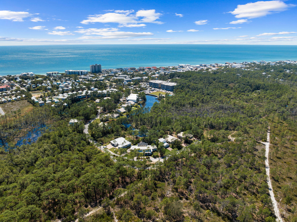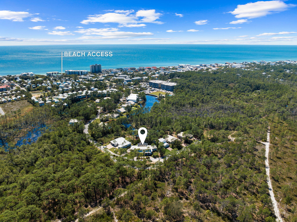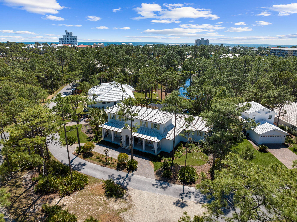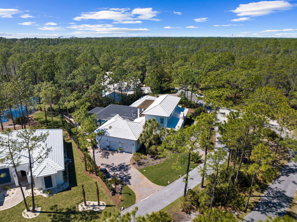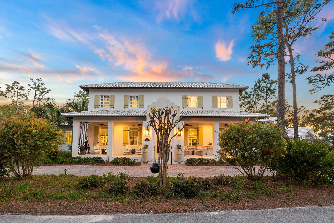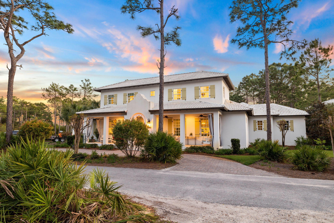Santa Rosa Beach, FL 32459
Property Inquiry
Contact Lynne Andrews about this property!
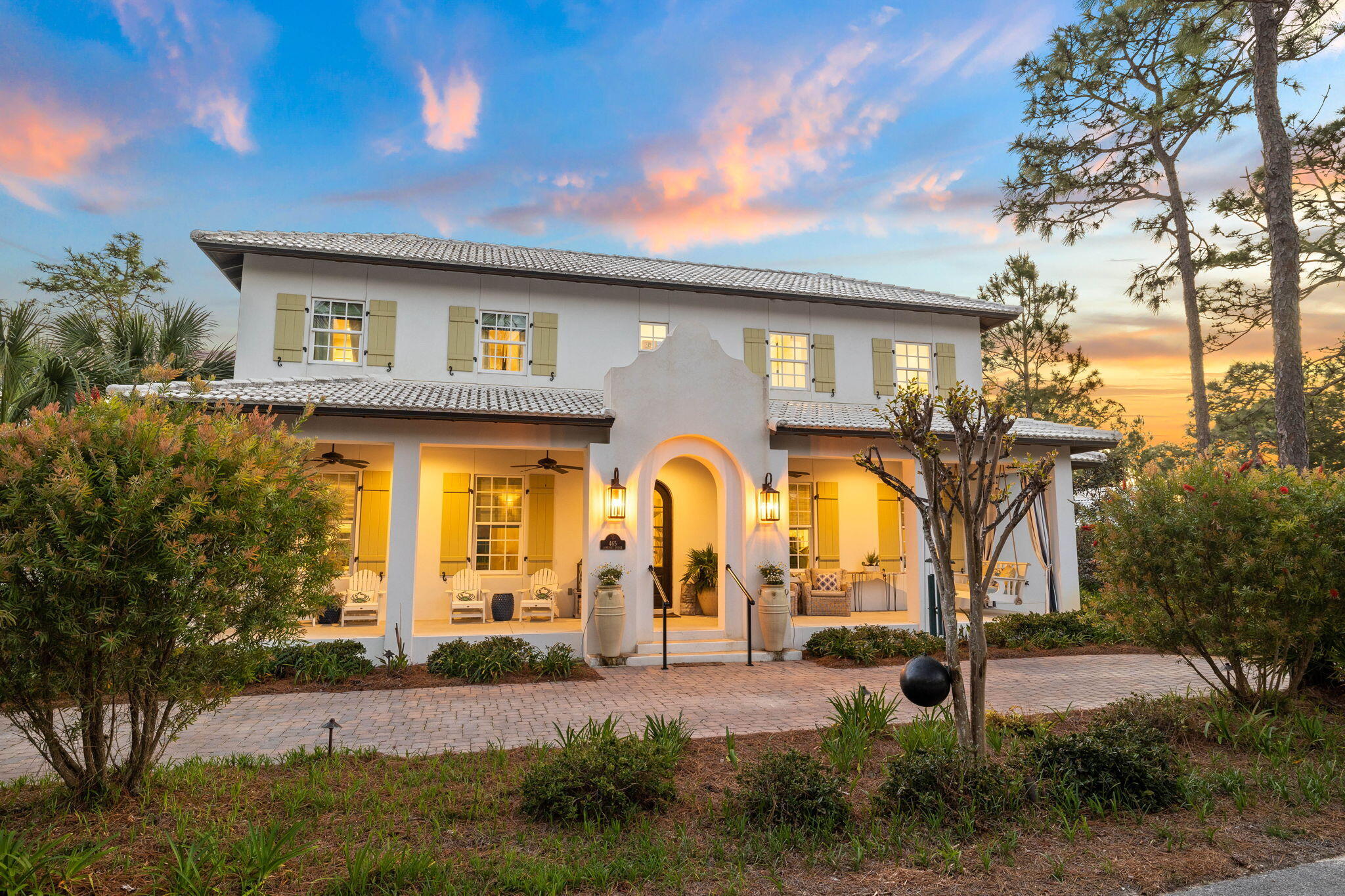
Property Details
Discover a true entertainer's paradise right in the heart of Seagrove Beach on 30A! This meticulously designed 3-bed, 3.5-bathroom stunning Mediterranean Villa is located just minutes from the beautiful beaches of 30A in the gated community of Somerset Bridge at Seagrove. Offering luxury estate living at its' finest, this peaceful coastal retreat is primely positioned on an oversized pie-shaped lot that has been masterfully designed with impeccable landscaping and privacy in mind. Relax on the expansive front porch offering unobstructed views of protected Point Washington State Forest without seeing neighbors on either side. Experience the ultimate backyard entertaining oasis with huge patio and multiple seating area and a custom heated, gunite saltwater pool/spa with expanded lanai cage.
| COUNTY | Walton |
| SUBDIVISION | SOMERSET BRIDGE ATSEAGROVE |
| PARCEL ID | 13-3S-19-25010-000-0370 |
| TYPE | Detached Single Family |
| STYLE | Mediterranean |
| ACREAGE | 0 |
| LOT ACCESS | Paved Road,Private Road |
| LOT SIZE | 202x143x44x124 |
| HOA INCLUDE | Legal,Master Association,Repairs/Maintenance,Security |
| HOA FEE | 360.00 (Quarterly) |
| UTILITIES | Electric,Gas - Propane,Phone,Public Sewer,Public Water,TV Cable |
| PROJECT FACILITIES | Gated Community,Handicap Provisions,Pets Allowed,Short Term Rental - Allowed |
| ZONING | Resid Single Family |
| PARKING FEATURES | Garage,Garage Attached,Oversized |
| APPLIANCES | Auto Garage Door Opn,Cooktop,Dishwasher,Disposal,Dryer,Oven Self Cleaning,Range Hood,Refrigerator,Refrigerator W/IceMk,Smoke Detector,Stove/Oven Dual Fuel,Stove/Oven Electric,Stove/Oven Gas,Washer,Wine Refrigerator |
| ENERGY | AC - 2 or More,AC - High Efficiency,Ceiling Fans,Heat High Efficiency,Water Heater - Tnkls |
| INTERIOR | Breakfast Bar,Built-In Bookcases,Ceiling Crwn Molding,Ceiling Raised,Converted Garage,Fireplace,Fireplace Gas,Floor Hardwood,Furnished - Some,Hallway Bunk Beds,Handicap Provisions,Kitchen Island,Lighting Recessed,Newly Painted,Pantry,Plantation Shutters,Shelving,Split Bedroom,Wallpaper,Washer/Dryer Hookup,Wet Bar,Window Treatment All |
| EXTERIOR | Balcony,BBQ Pit/Grill,Cabana,Fenced Lot-Part,Fireplace,Hot Tub,Pool - Enclosed,Pool - Heated,Pool - In-Ground,Porch Screened,Separate Living Area,Sprinkler System,Summer Kitchen |
| ROOM DIMENSIONS | Living Room : 22 x 16 Kitchen : 26 x 13 Pantry : 7 x 6 Master Bedroom : 16 x 14 Master Bathroom : 12 x 10 Half Bathroom : 6 x 5 Bedroom : 14 x 12 Full Bathroom : 9 x 5 Bedroom : 16 x 15 Full Bathroom : 10 x 5 Bonus Room : 16 x 8 Garage : 30 x 23 |
Schools
Location & Map
From Hwy 98, take 395 south to 30A, head east about a mile, take a left on Somerset Bridge Road(next to the Tom Thumb/Cumberland Farms]. Travel straight back until you reach the gated entrance to the neighborhood. Once through the gate, travel to the very end of the street. House is on the left just before turn around at the cul-de-sac at 465 Somerset Bridge Road.

