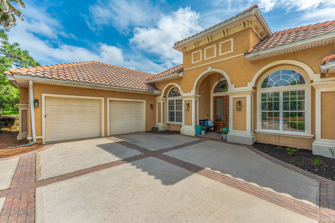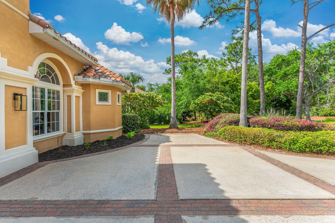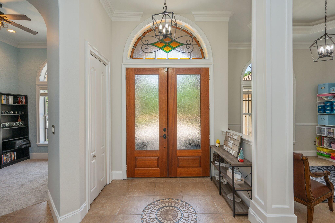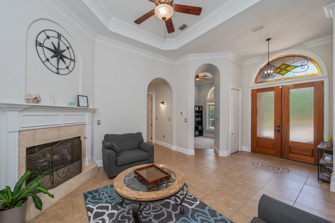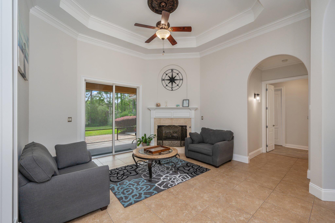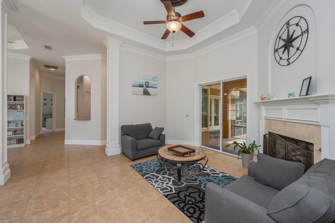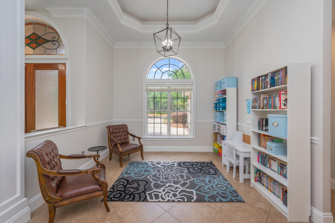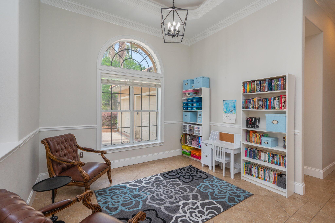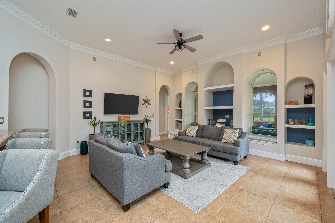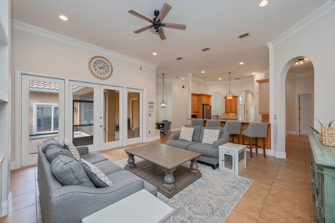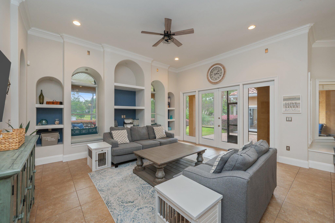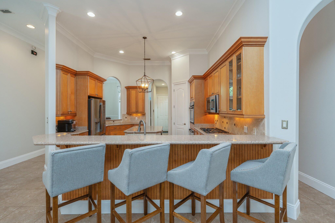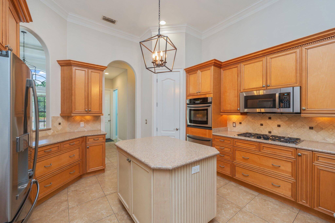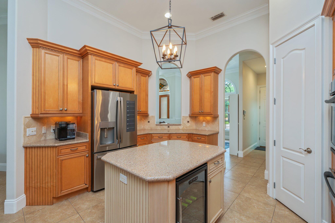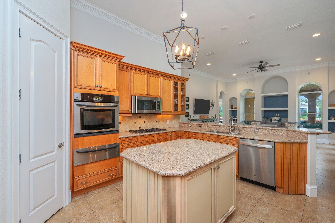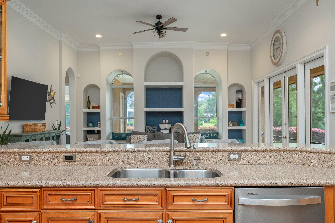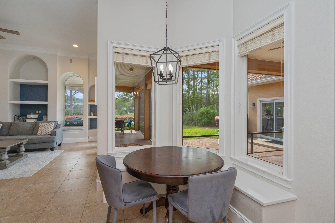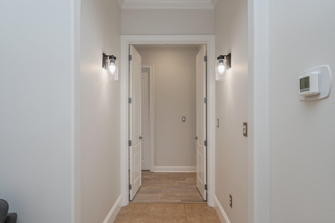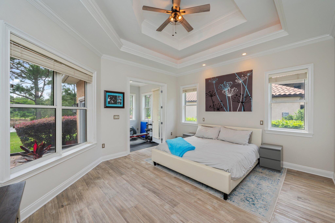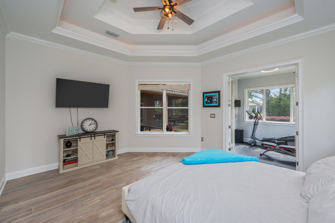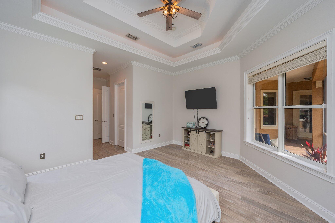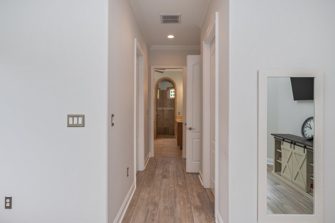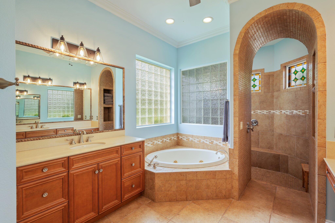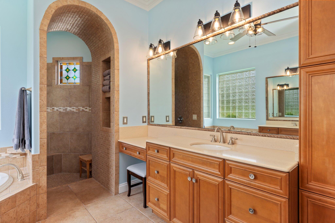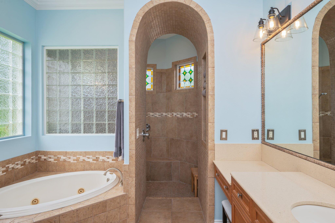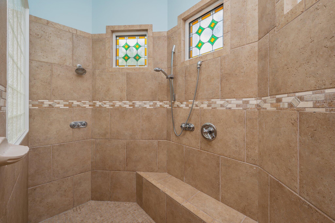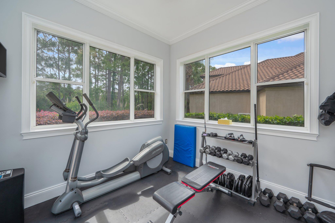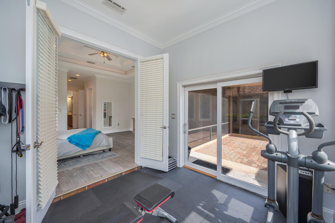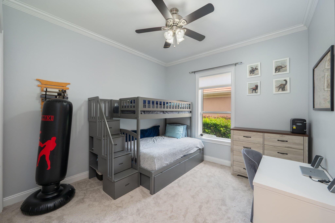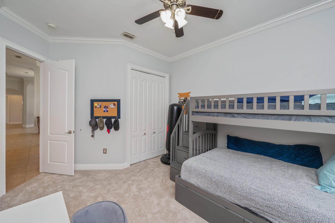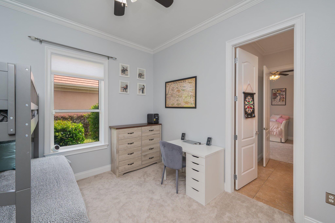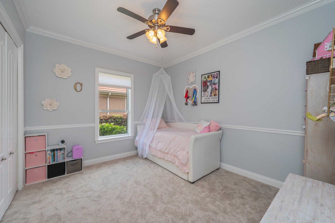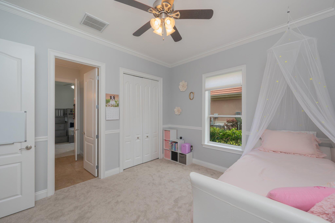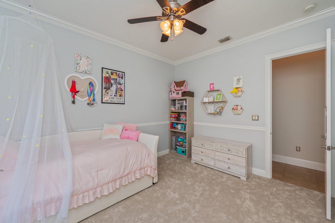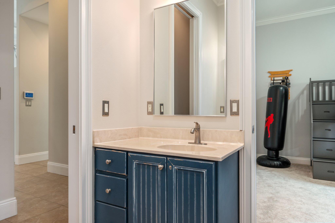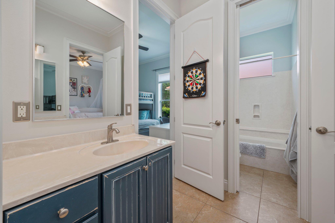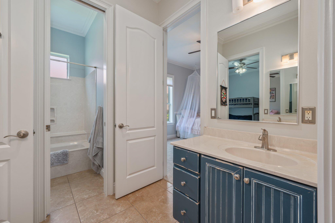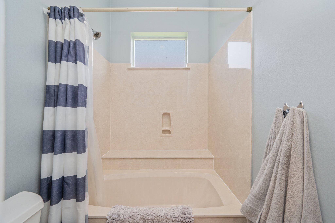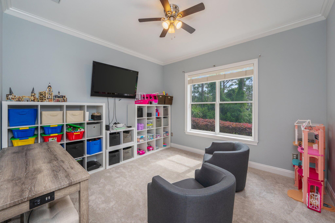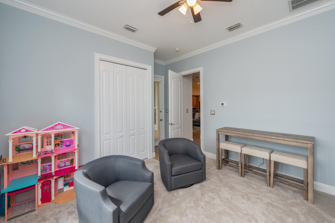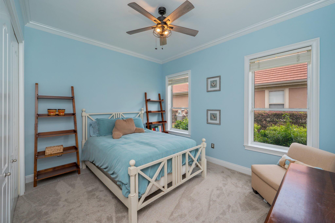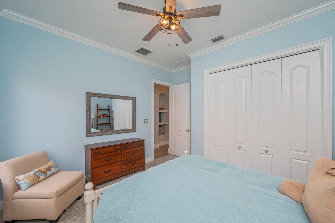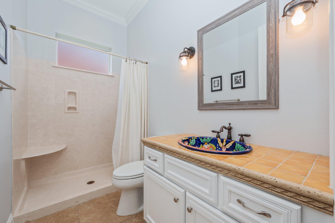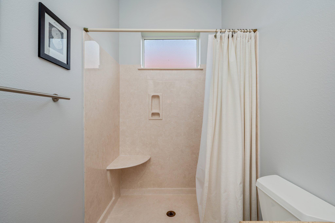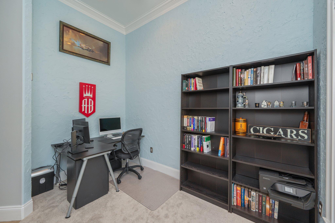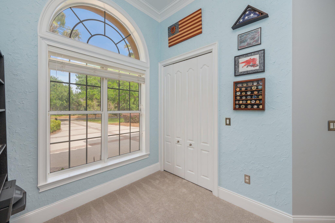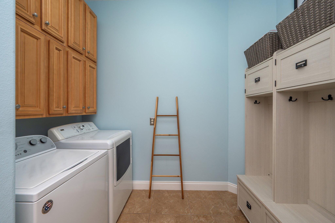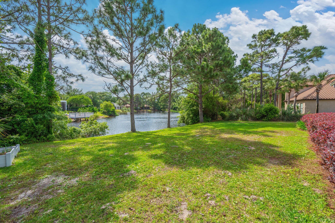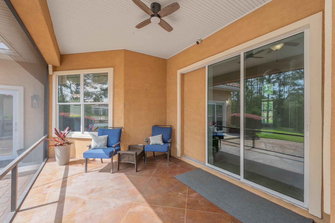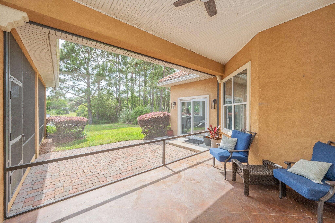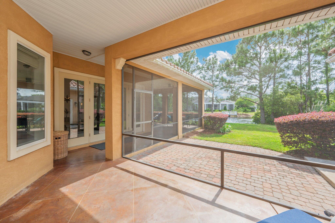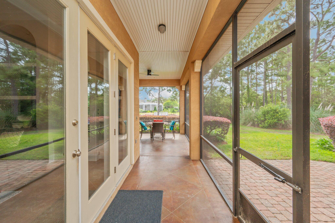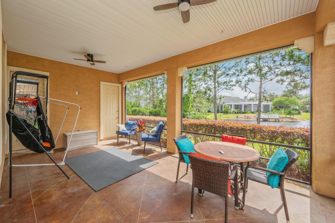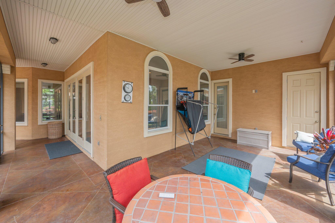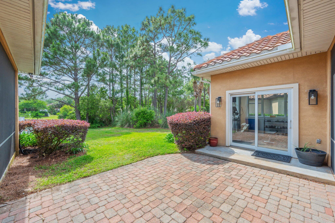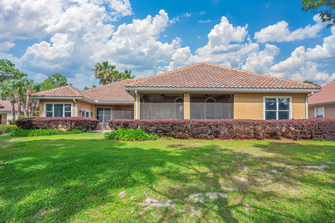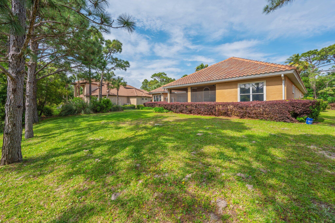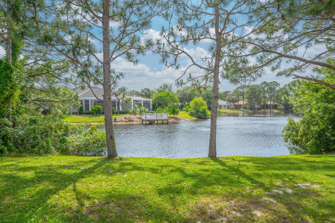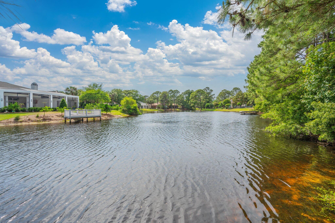Destin, FL 32541
Property Inquiry
Contact Jacqueline Luberto about this property!
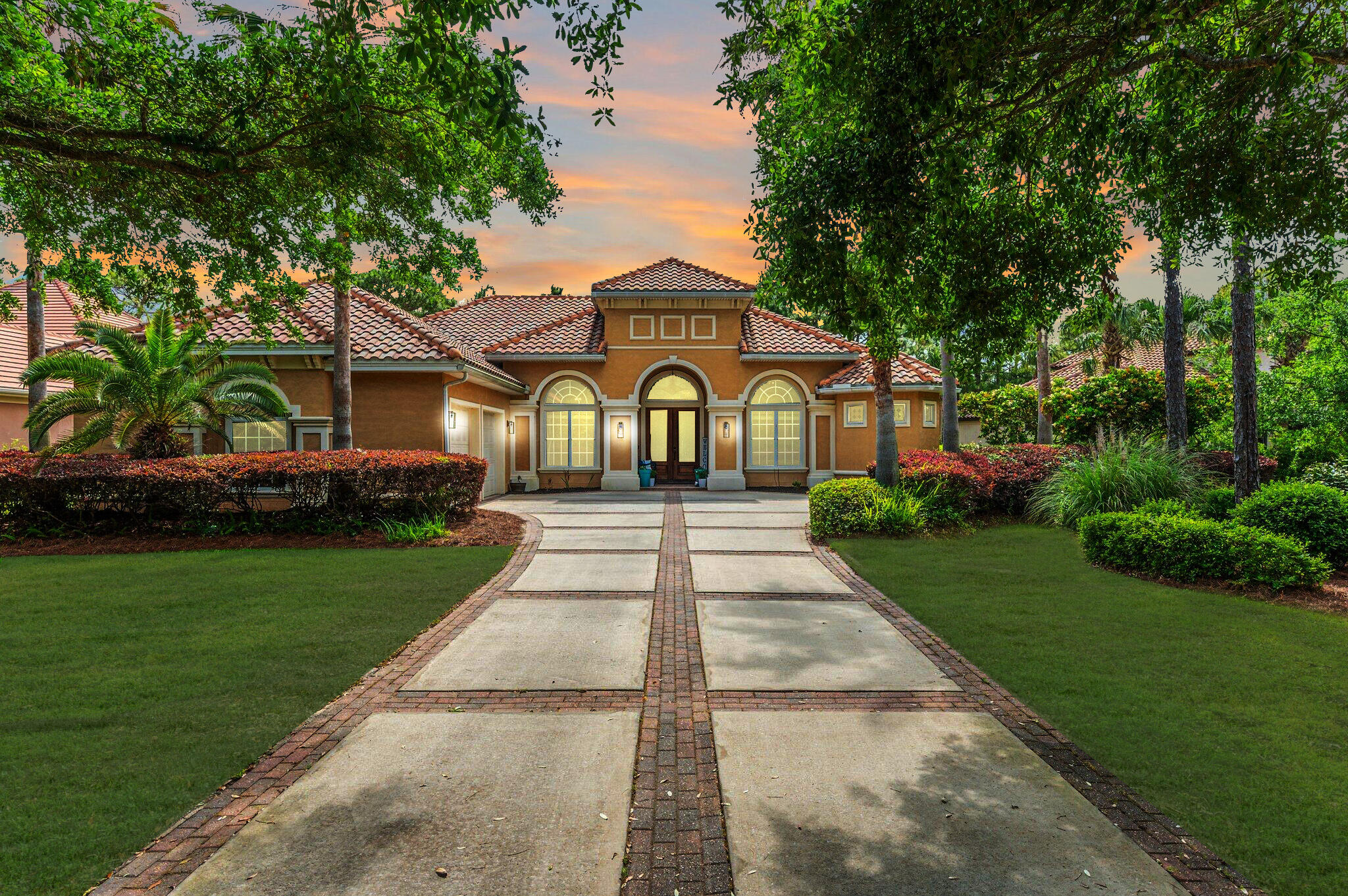
Property Details
Luxurious family living all on one level in the esteemed gated golf community of Regatta Bay. This 5-bedroom lakefront home is carefully planned with large family gathering spaces as well as areas for privacy including two home offices and a separate formal living room. The screen-in lanai overlooking the lake ties the whole home together through multiple access points throughout. The kitchen holds the hallmarks of a gourmet kitchen: granite countertops, stainless steel appliances, gas cooktop, wine refrigerator, warming drawer, generous workspace, breakfast bar, and center island. The master suite is a peaceful respite with lake views, private office, two closets, and an inviting master bath with separate granite topped vanities, garden tub, and large walk-in shower.
| COUNTY | Okaloosa |
| SUBDIVISION | Regatta Bay |
| PARCEL ID | 00-2S-22-0515-0000-1150 |
| TYPE | Detached Single Family |
| STYLE | Mediterranean |
| ACREAGE | 0 |
| LOT ACCESS | Controlled Access,Paved Road,Private Road |
| LOT SIZE | 79 X 184 X 99 X 182 |
| HOA INCLUDE | Accounting,Advertising,Ground Keeping,Management,Master Association,Recreational Faclty,Security |
| HOA FEE | 975.00 (Quarterly) |
| UTILITIES | Community Sewer,Community Water,Electric,Gas - Natural |
| PROJECT FACILITIES | Gated Community,Golf,Pool,Tennis |
| ZONING | Resid Single Family |
| PARKING FEATURES | Garage Attached |
| APPLIANCES | Auto Garage Door Opn,Cooktop,Dishwasher,Disposal,Dryer,Oven Self Cleaning,Refrigerator W/IceMk,Smoke Detector,Stove/Oven Electric,Stove/Oven Gas,Washer,Wine Refrigerator |
| ENERGY | AC - Central Elect,Ceiling Fans,Water Heater - Elect |
| INTERIOR | Fireplace Gas,Floor Tile,Floor WW Carpet,Furnished - All,Kitchen Island,Washer/Dryer Hookup,Window Treatment All,Woodwork Painted |
| EXTERIOR | Patio Enclosed,Porch Screened,Separate Living Area,Sprinkler System |
| ROOM DIMENSIONS | Family Room : 18 x 17 Dining Room : 12 x 12 Master Bedroom : 15 x 16 Bedroom : 15 x 12 Living Room : 15 x 15 Kitchen : 16 x 13 Bedroom : 13 x 12 Bedroom : 13 x 13 Bedroom : 13 x 12 Office : 12 x 9 Full Bathroom : 10 x 5 Laundry : 9 x 6.5 Master Bathroom : 18 x 10 Full Bathroom : 13 x 7.5 |
Schools
Location & Map
Hwy 98 just east of Mid Bay Bridge turn north into Regatta Bay. Go through gate and continue straight. After pool take a right on Commodore Pt. Take 2nd right onto Nautical Ct. Home is near the end on the right.

