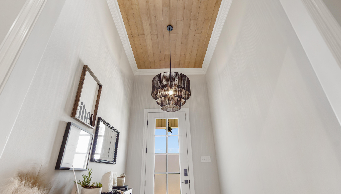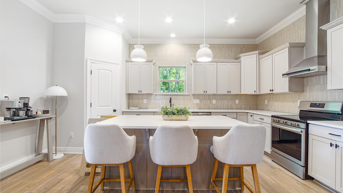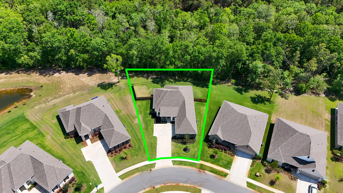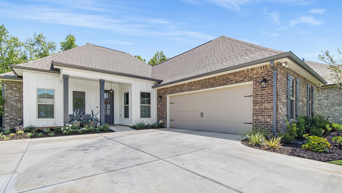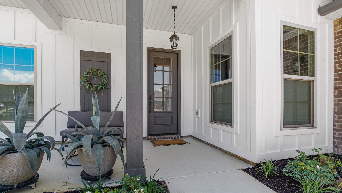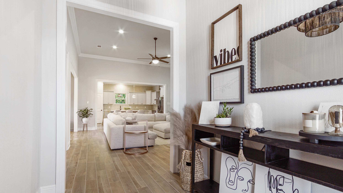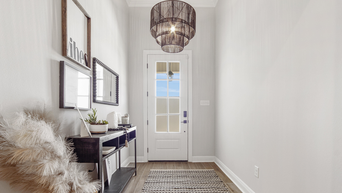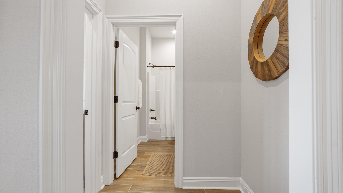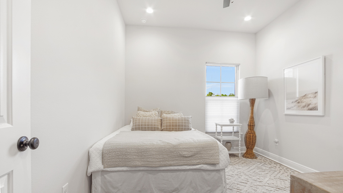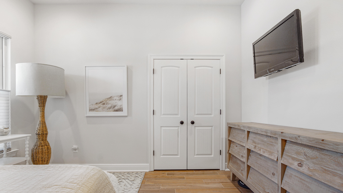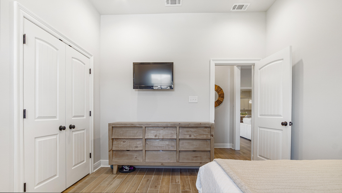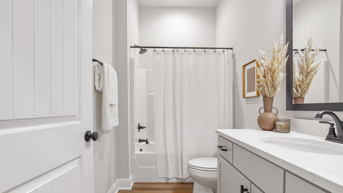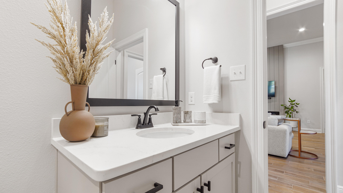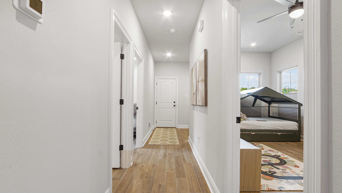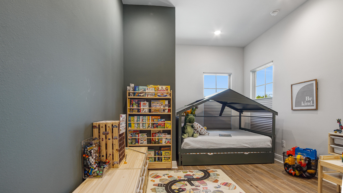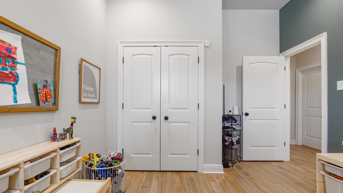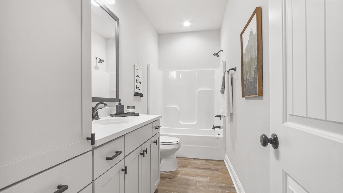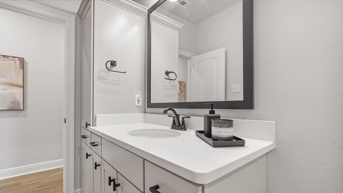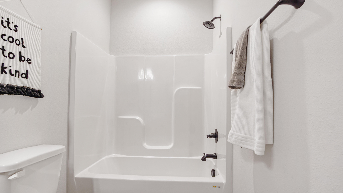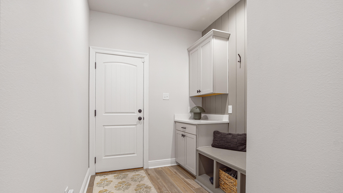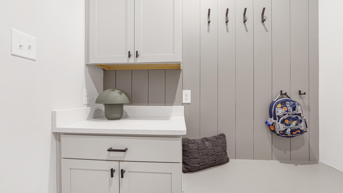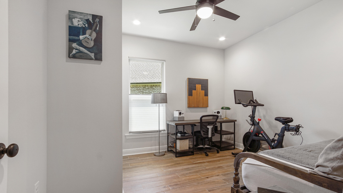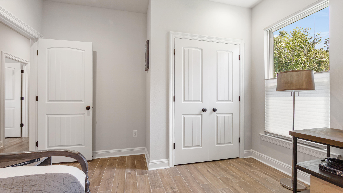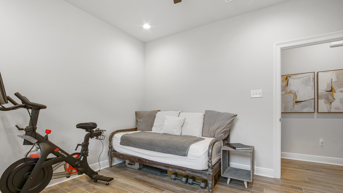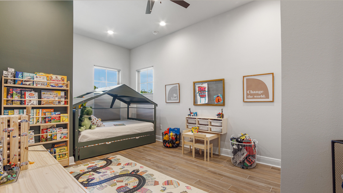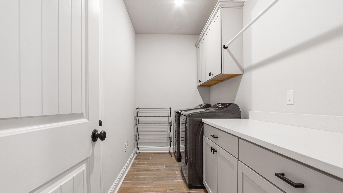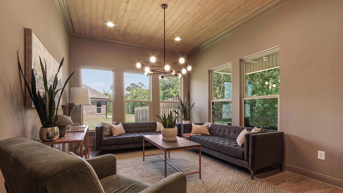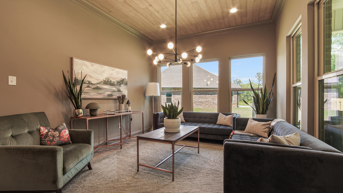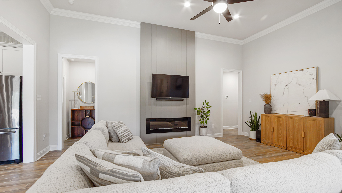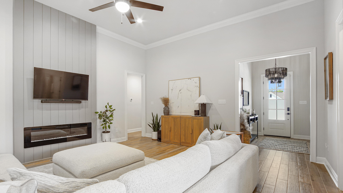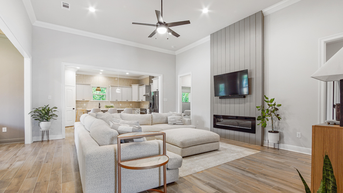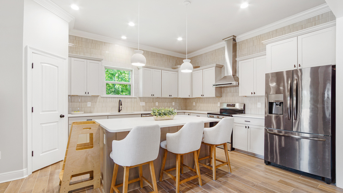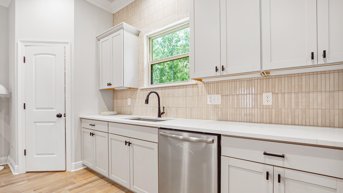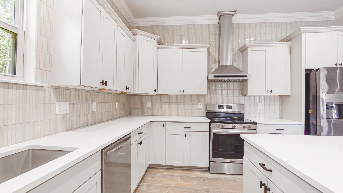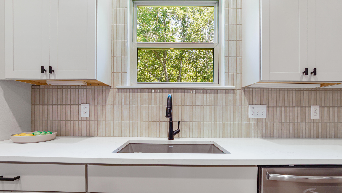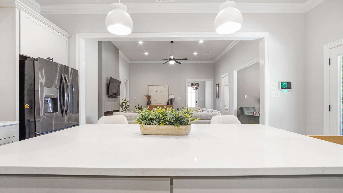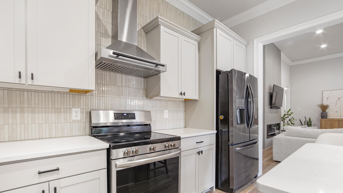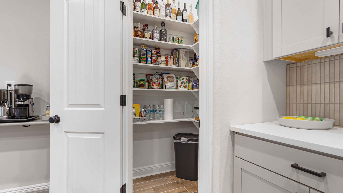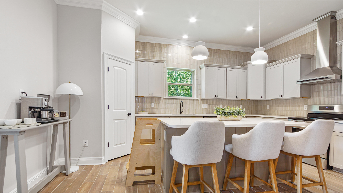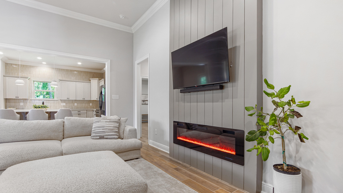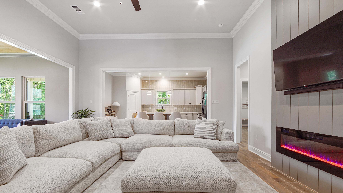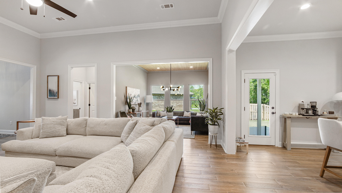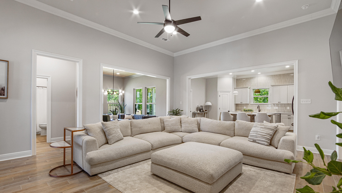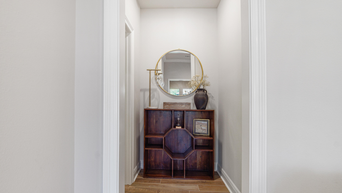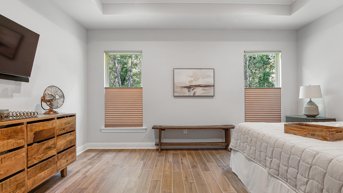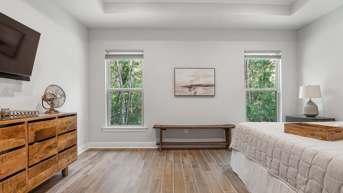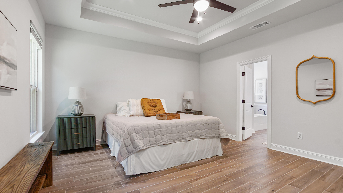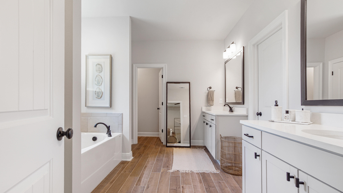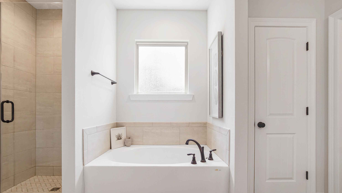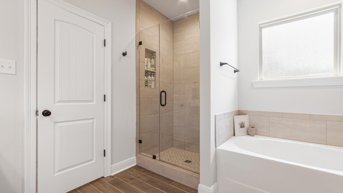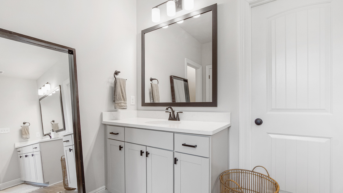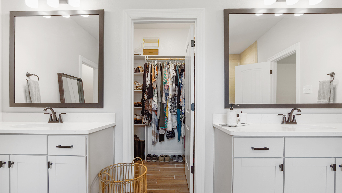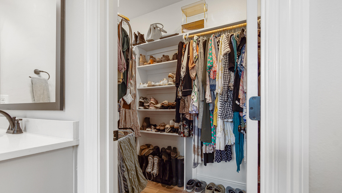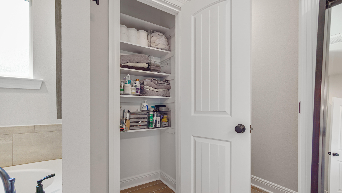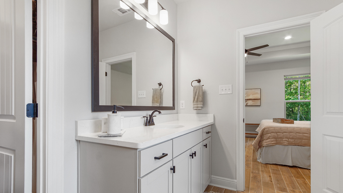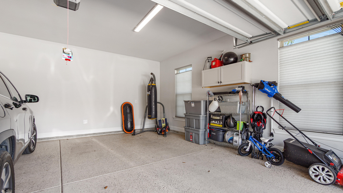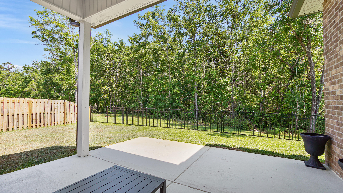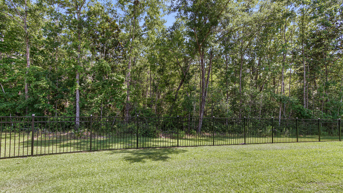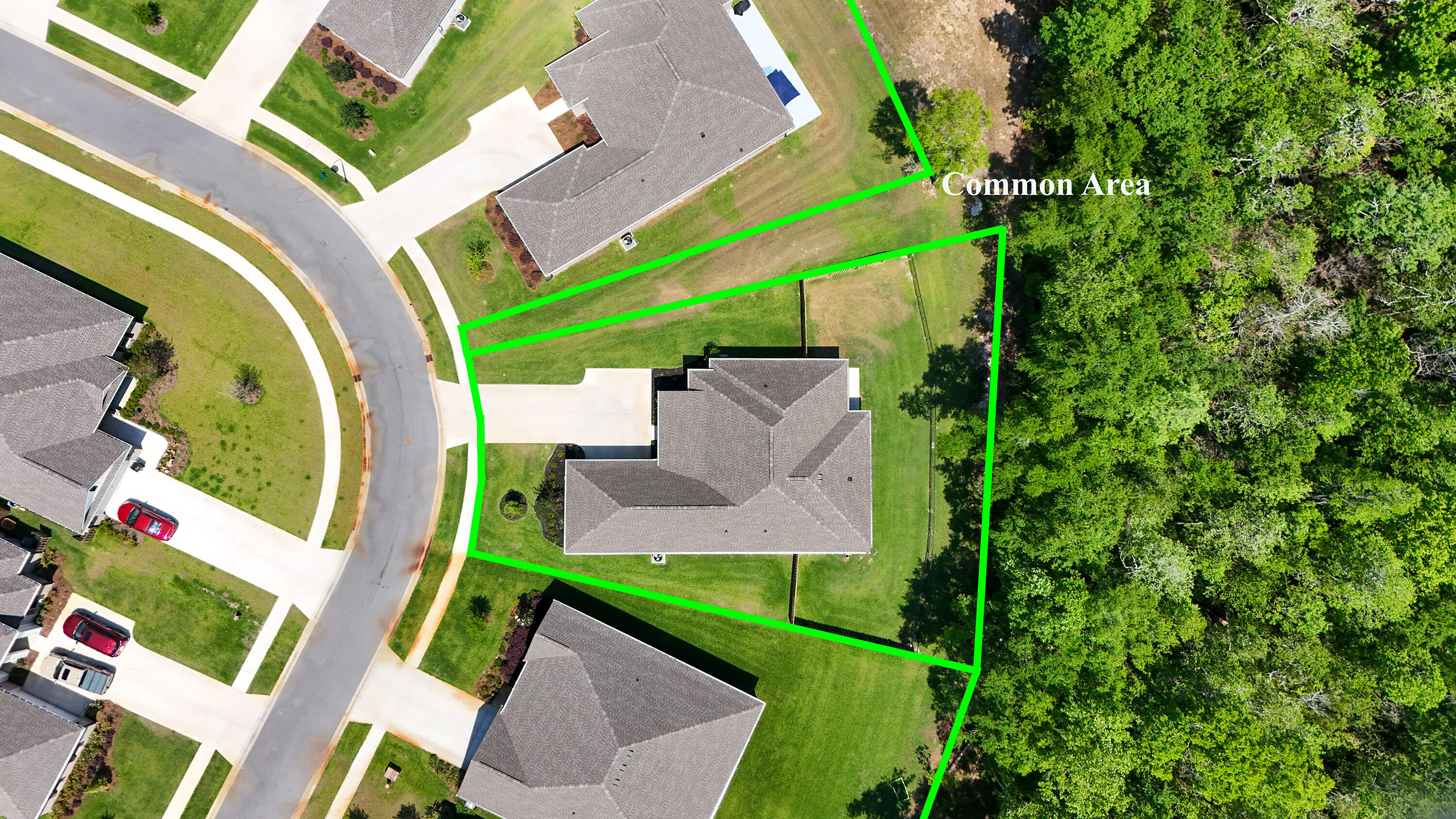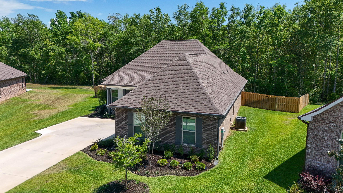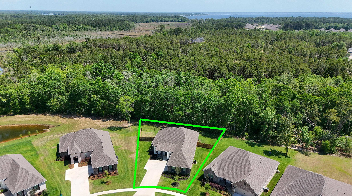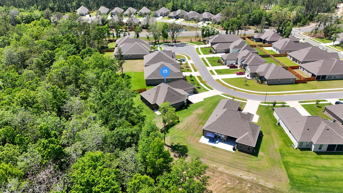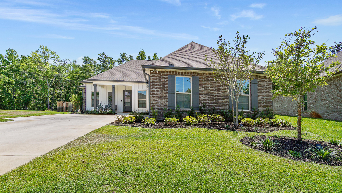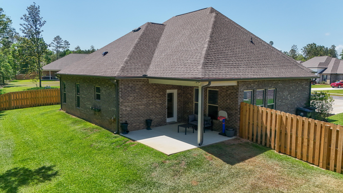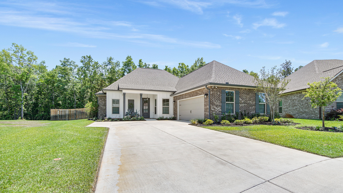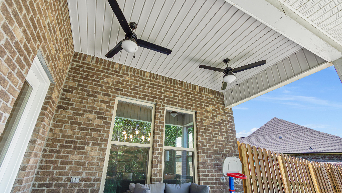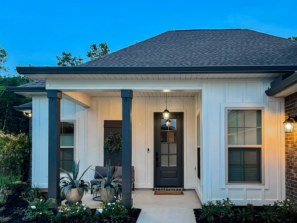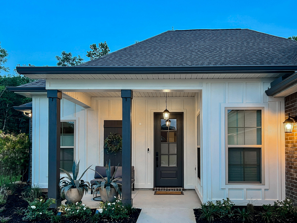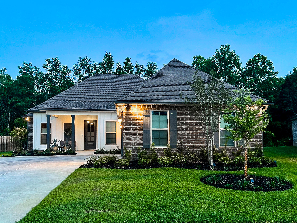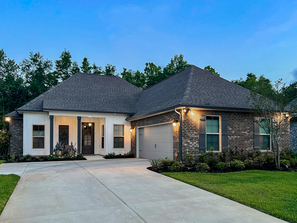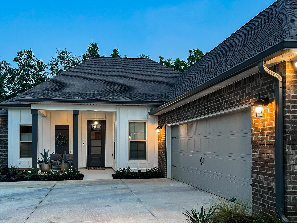Freeport, FL 32439
Property Inquiry
Contact Ethan Morrison about this property!
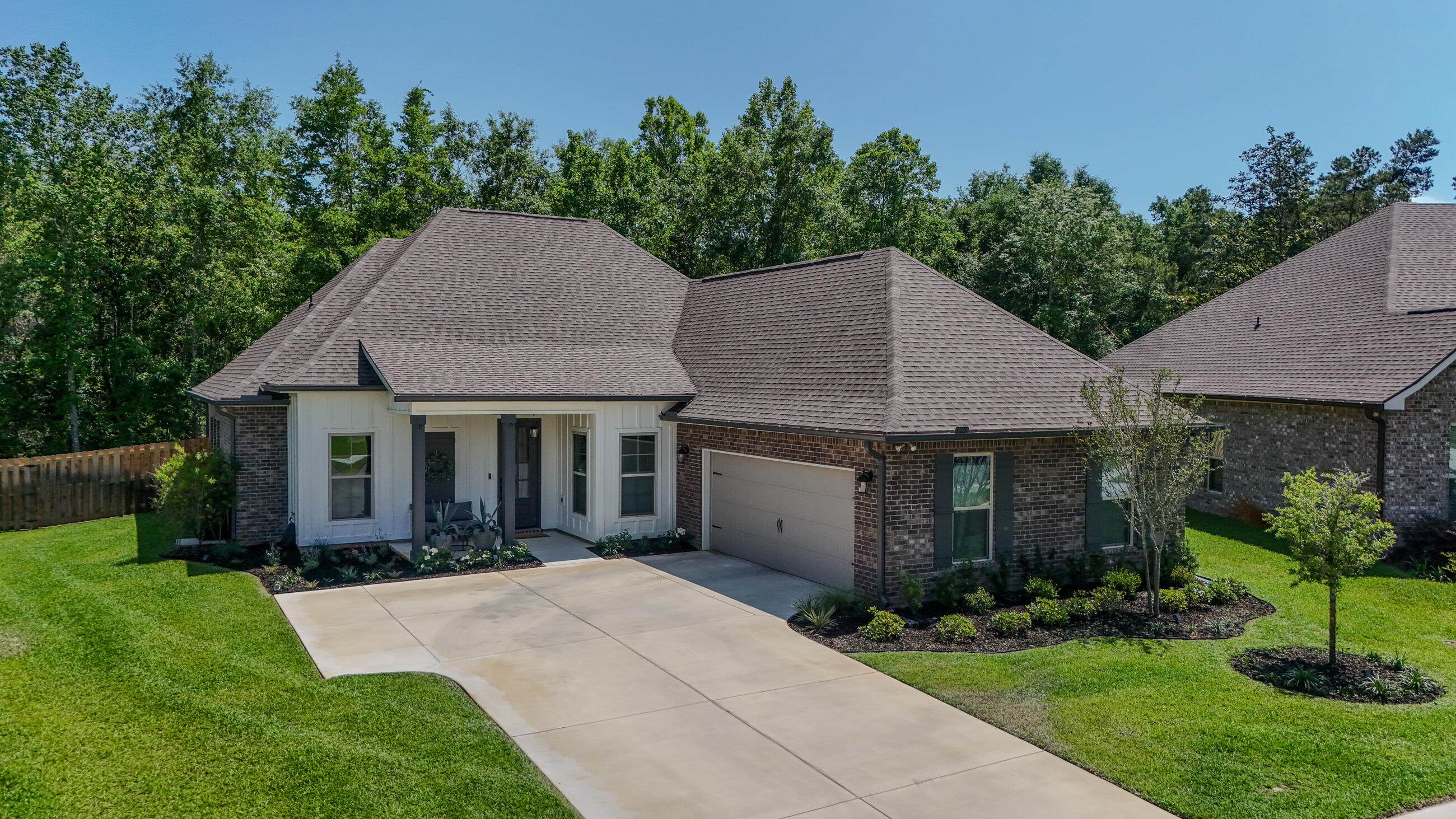
Property Details
Stunning 4BR/3BA in Desirable Hammock Bay - Loaded with Custom Upgrades! Seller is giving $6,000 in FLEX MONEY!Welcome to this beautifully upgraded 4 bedroom, 3 bathroom home nestled in the sought-after Hammock Bay community of Freeport, FL. Built in 2024, this 2,372 SqFt residence offers like-new construction with lots of custom upgrades, delivering exceptional style and comfort. Step inside to discover high-end features throughout, including a custom Blanco kitchen sink, a sleek ZLINE vented kitchen hood, and shiplap accents that add warmth and character to the space. The home's open-concept layout showcases a stunning 12x6 Foot custom fireplace, a wood plank ceiling in the foyer and dining area, and tasteful finishes throughout. Enjoy outdoor living with an epoxy-coated front porch and back patio, a fully fenced backyard, and added gutters for functionality and curb appeal. The garage floor is also epoxy-coated, combining durability with a polished look. Located in one of Freeport's most desirable master-planned communities, this home offers both luxury and convenience. The survey, custom upgrade list, floor plan, and color selections are available in the MLS documents section for your review. Don't miss the opportunity to own this exceptional, move-in-ready home in Hammock Bay. Schedule your private tour today!
| COUNTY | Walton |
| SUBDIVISION | HAMMOCK BAY |
| PARCEL ID | 30-1S-19-23025-000-0110 |
| TYPE | Detached Single Family |
| STYLE | Craftsman Style |
| ACREAGE | 0 |
| LOT ACCESS | County Road,Paved Road |
| LOT SIZE | 124x50 |
| HOA INCLUDE | N/A |
| HOA FEE | 392.04 (Quarterly) |
| UTILITIES | Electric,Public Sewer,Public Water |
| PROJECT FACILITIES | BBQ Pit/Grill,Exercise Room,Fishing,Pavillion/Gazebo,Pickle Ball,Picnic Area,Playground,Pool,Separate Storage,Tennis,TV Cable |
| ZONING | Deed Restrictions,Resid Single Family |
| PARKING FEATURES | Garage Attached |
| APPLIANCES | Dishwasher,Oven Self Cleaning,Refrigerator W/IceMk |
| ENERGY | AC - Central Elect,Heat Cntrl Electric,Water Heater - Elect |
| INTERIOR | Ceiling Crwn Molding,Ceiling Raised,Floor Tile,Shelving,Window Treatment All |
| EXTERIOR | Fenced Back Yard,Fenced Privacy,Porch,Rain Gutter,Sprinkler System |
| ROOM DIMENSIONS | Bedroom : 10 x 12 Bedroom : 10 x 109 Master Bathroom : 14 x 178 Master Bedroom : 145 x 164 Kitchen : 2,011 x 178 Dining Room : 12 x 1,310 |
Schools
Location & Map
Travel north on kaleidoscope Cove. Turn right onto Flora Ln and house will be on your left.

