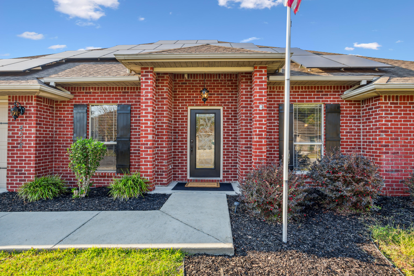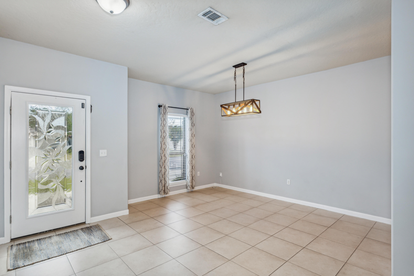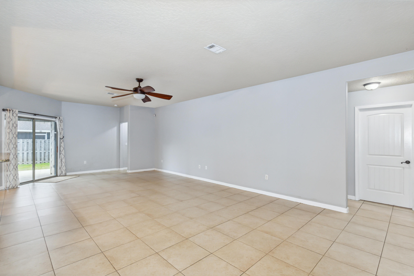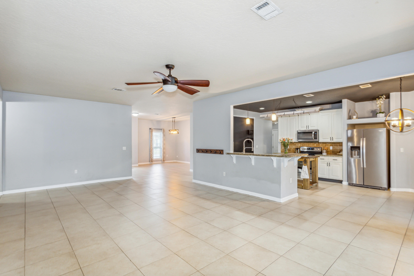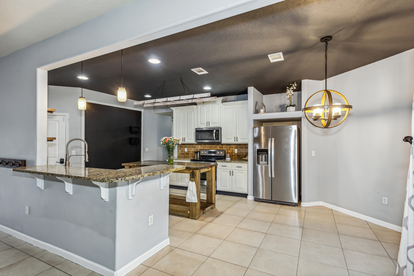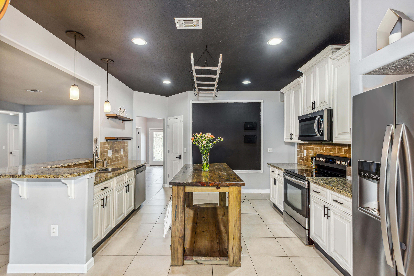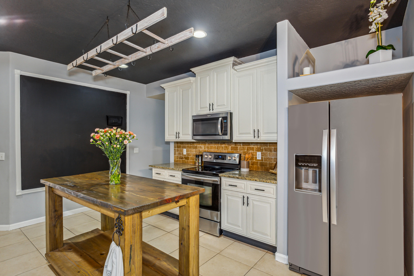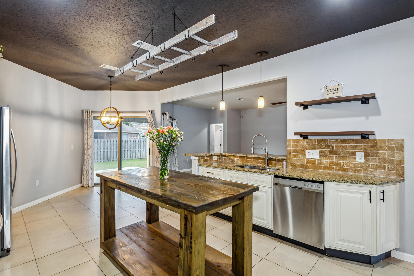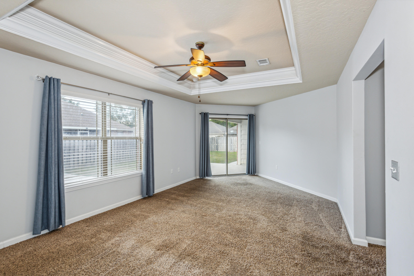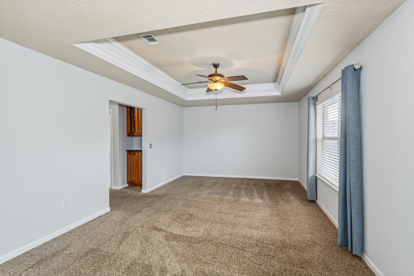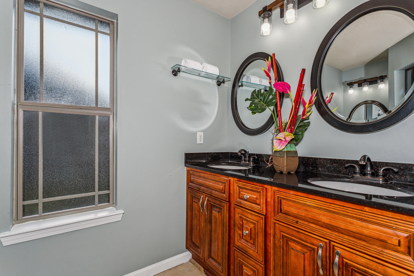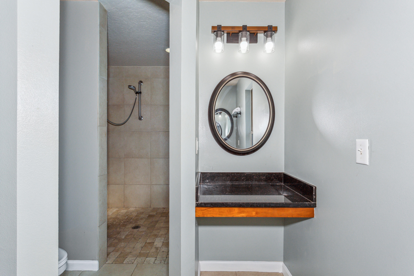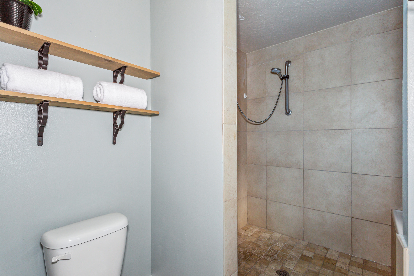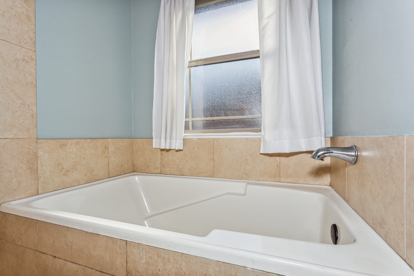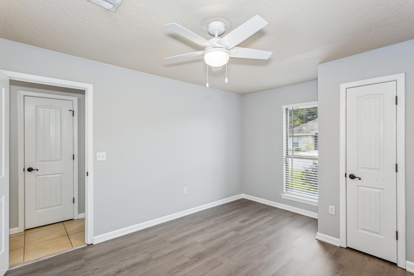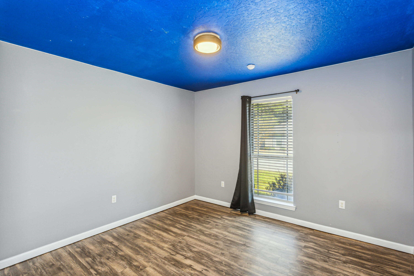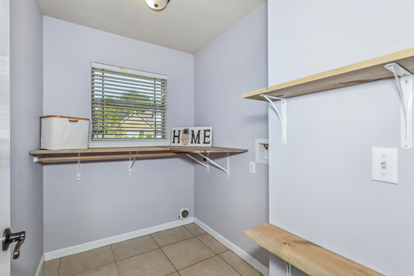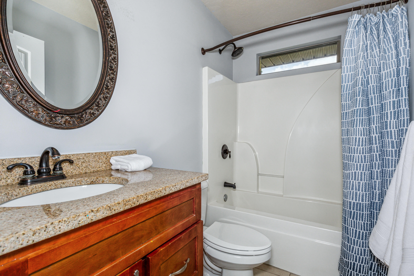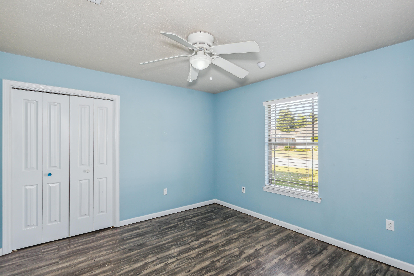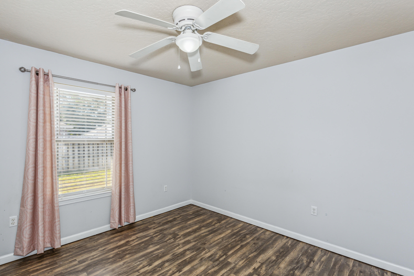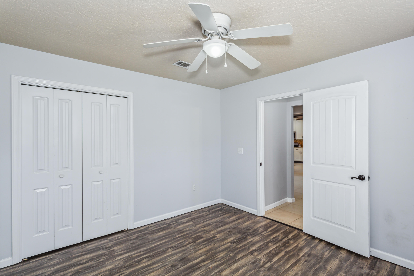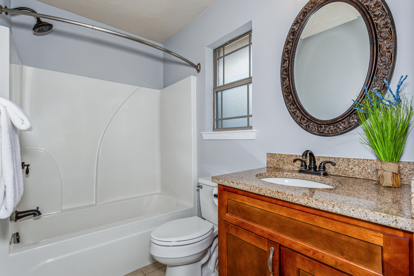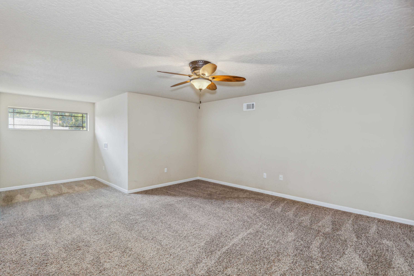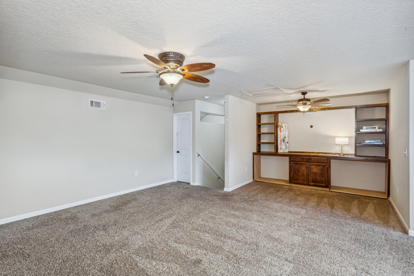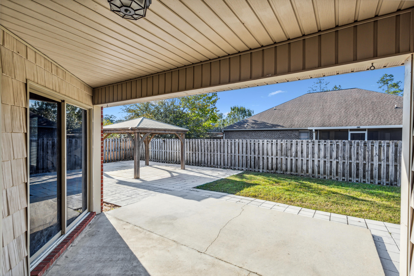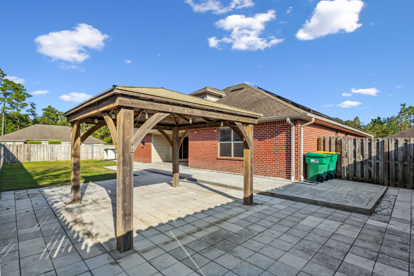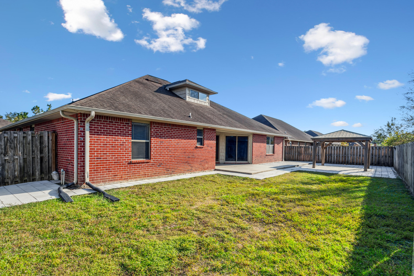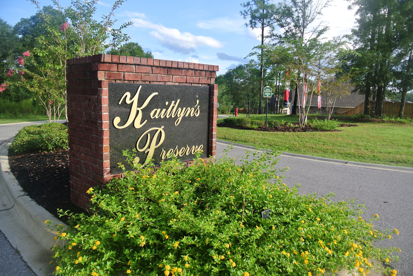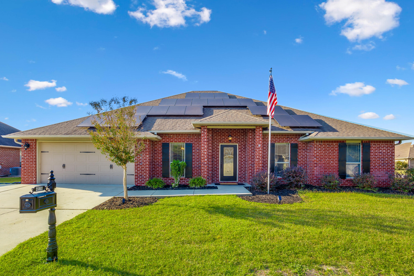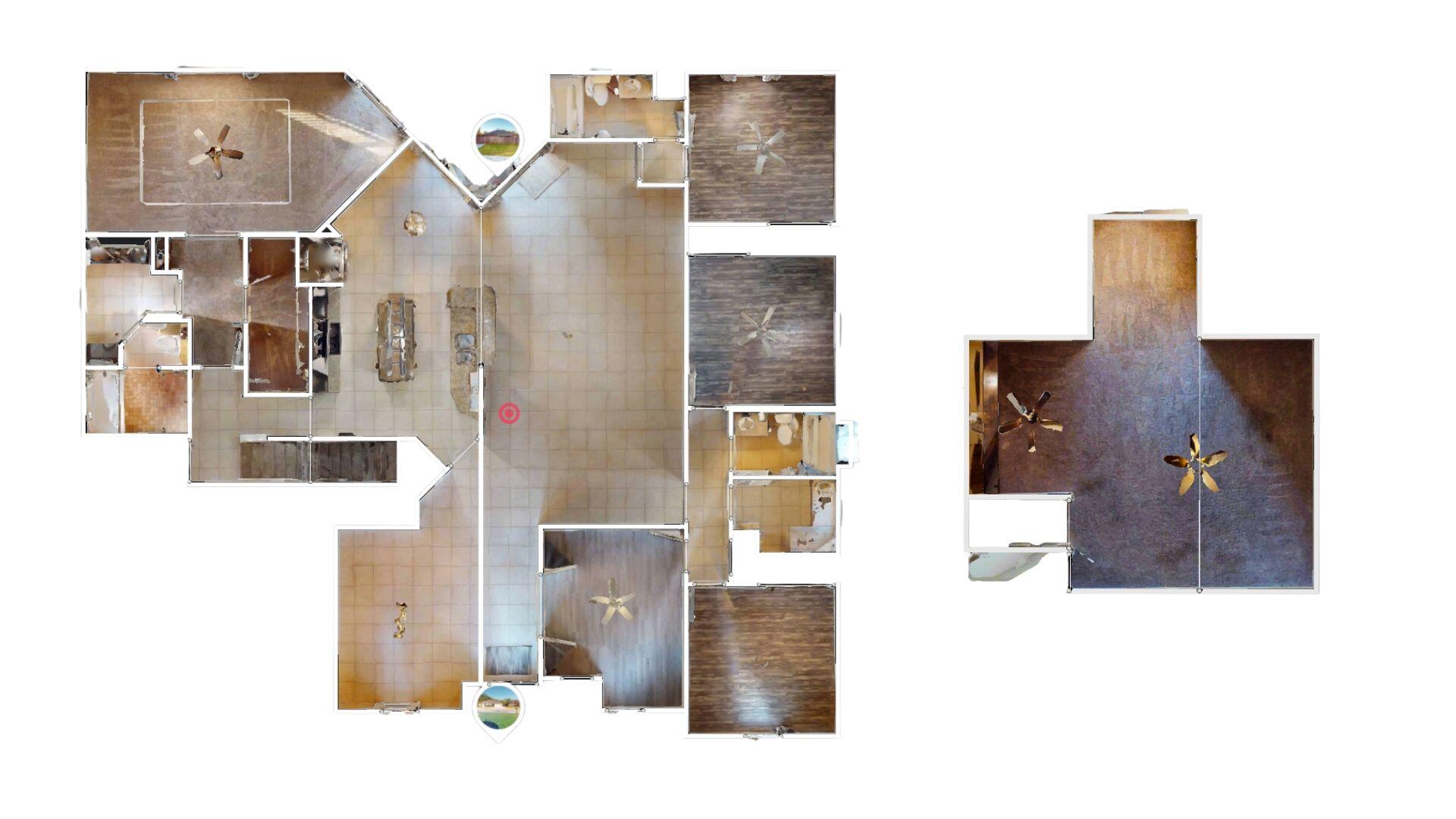Crestview, FL 32539
Property Inquiry
Contact Michelle Lally about this property!
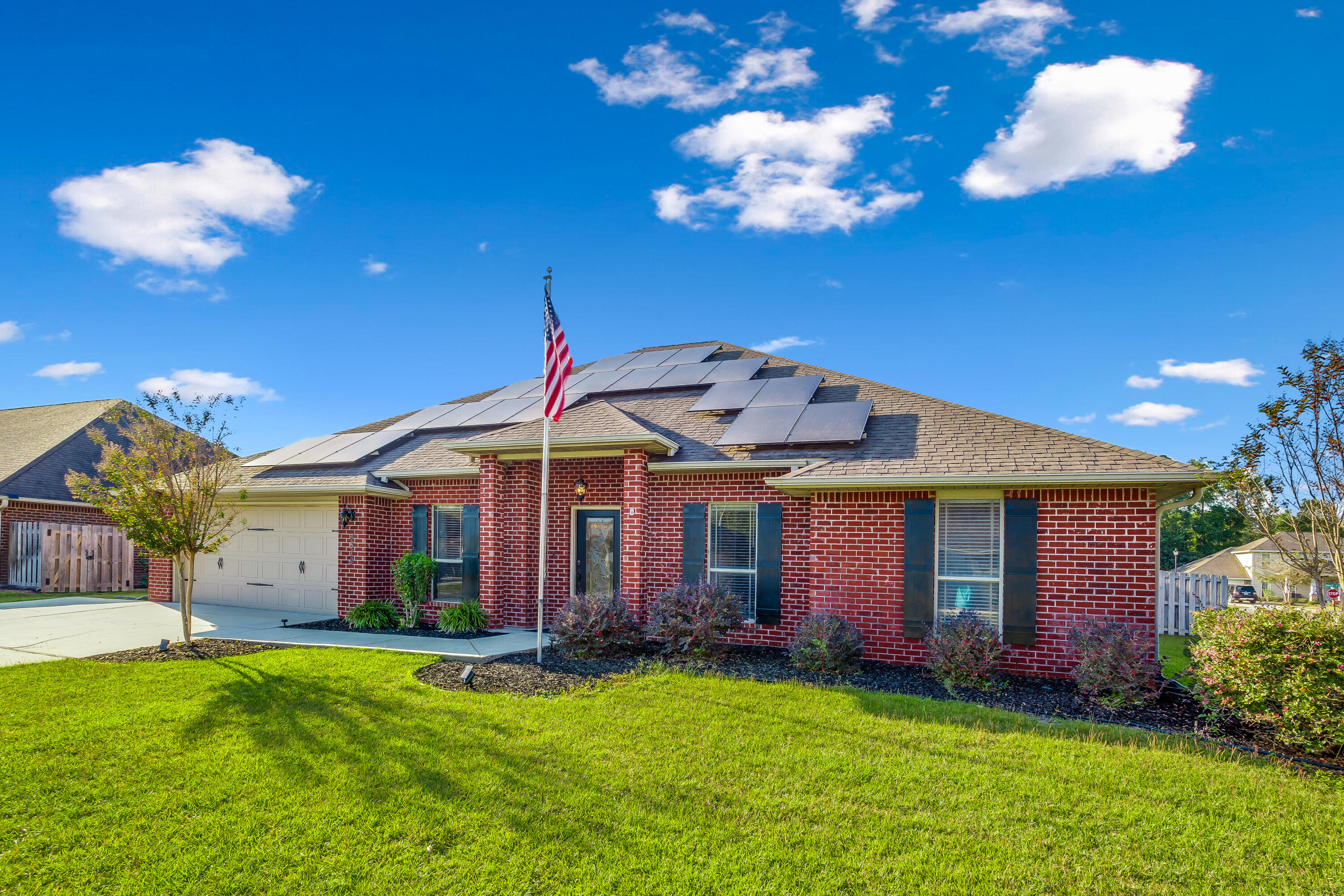
Property Details
If you're looking for a home in the southernmost Crestview neighborhood, this brick 5 bed/3 bath is it! **2.75% VA Assumable Loan!** This house has been equipped w/Lumio solar panels prepared to power a household of 6 at 70 degrees and all their devices for a $25 monthly connection fee to FPL & the rest covered by the oversized system (oversized so as panels naturally degrade, it will still supply ALL the power required)! Open the door to high ceilings in the main living areas! The spacious formal dining room leads to the kitchen featuring a stunning custom wood island, granite counters, walk-in pantry, breakfast bar & pendant lighting! The split floorplan provides privacy for the master suite & includes a walk-in closet, bathroom w/dual-sinks, vanity & 'wet area' separate shower & garden tub! Upstairs is an extra-large bonus room w/built-in bookcase! Out back you'll find a gazebo in the fenced backyard w/sprinkler system! Schedule to see this home today!
| COUNTY | Okaloosa |
| SUBDIVISION | KAITLYNS PRESERVE |
| PARCEL ID | 05-2N-23-1100-0000-0230 |
| TYPE | Detached Single Family |
| STYLE | Traditional |
| ACREAGE | 0 |
| LOT ACCESS | Near Interstate Exit,Paved Road,Private Road |
| LOT SIZE | 100X102 |
| HOA INCLUDE | Accounting,Ground Keeping,Management,Repairs/Maintenance |
| HOA FEE | 344.00 (Semi-Annually) |
| UTILITIES | Electric,Public Sewer,Public Water,TV Cable,Underground |
| PROJECT FACILITIES | N/A |
| ZONING | County,Resid Single Family |
| PARKING FEATURES | Garage,Garage Attached |
| APPLIANCES | Auto Garage Door Opn,Dishwasher,Microwave,Refrigerator,Refrigerator W/IceMk,Security System,Smooth Stovetop Rnge,Stove/Oven Electric |
| ENERGY | AC - Central Elect,Ceiling Fans,Double Pane Windows,Heat Cntrl Electric,Heat Pump Air To Air,Insulated Doors,Ridge Vent,Roof Vent,Water Heater - Elect |
| INTERIOR | Breakfast Bar,Ceiling Raised,Ceiling Tray/Cofferd,Floor Tile,Floor Vinyl,Floor WW Carpet,Kitchen Island,Lighting Track,Pantry,Pull Down Stairs,Shelving,Split Bedroom,Washer/Dryer Hookup,Window Treatmnt Some |
| EXTERIOR | Columns,Fenced Back Yard,Fenced Lot-Part,Fenced Privacy,Patio Covered,Patio Open,Pavillion/Gazebo,Porch,Sprinkler System |
| ROOM DIMENSIONS | Living Room : 27 x 16 Dining Area : 15 x 10 Kitchen : 15 x 13 Master Bedroom : 26 x 13 Bedroom : 12 x 11 Bedroom : 12 x 12 Bedroom : 12 x 12 Bedroom : 12 x 12 Utility Room : 9 x 6 Bonus Room : 24 x 18 Garage : 20 x 20 |
Schools
Location & Map
From Hwy 85 North (first light into Crestview), turn right onto Live Oak Church Rd. Take 2nd right onto Annabelle Lane into Kaitlyn's Preserve. Take 1st left onto Beth Circle. Home will be on the right hand side corner - 4518 Beth Circle.

