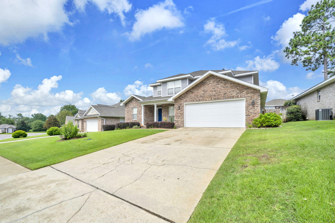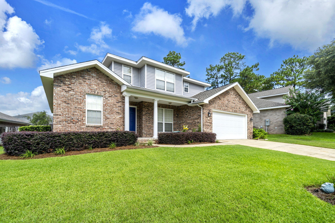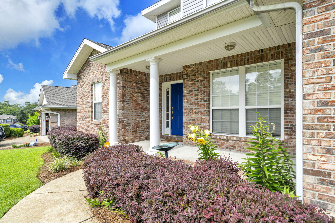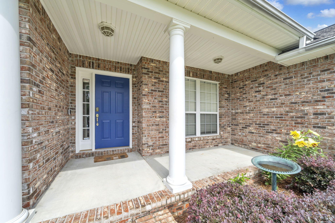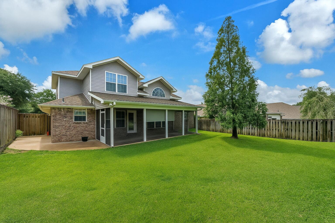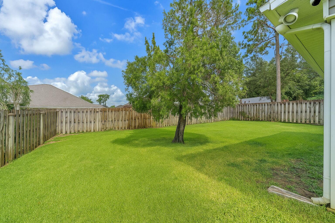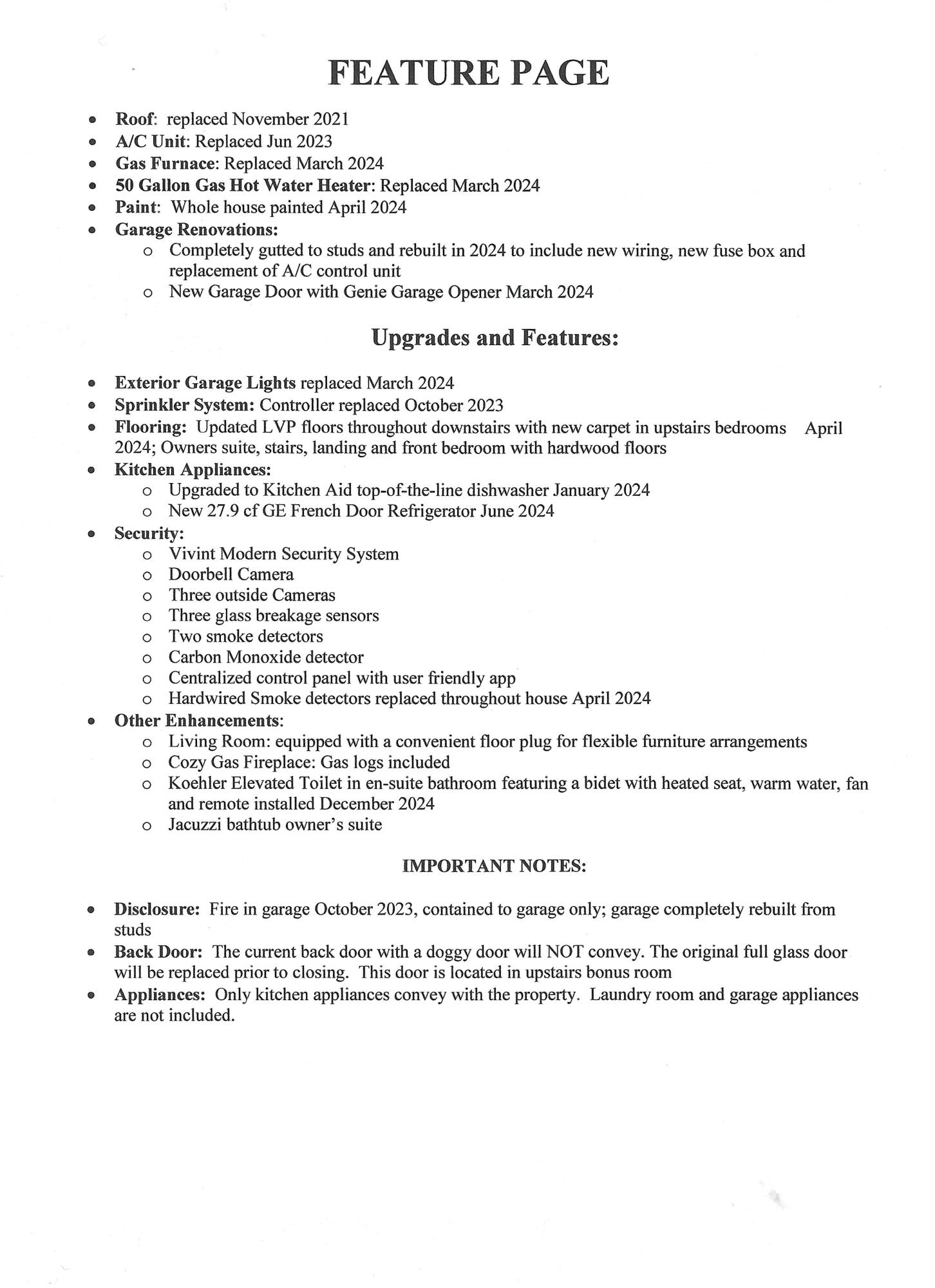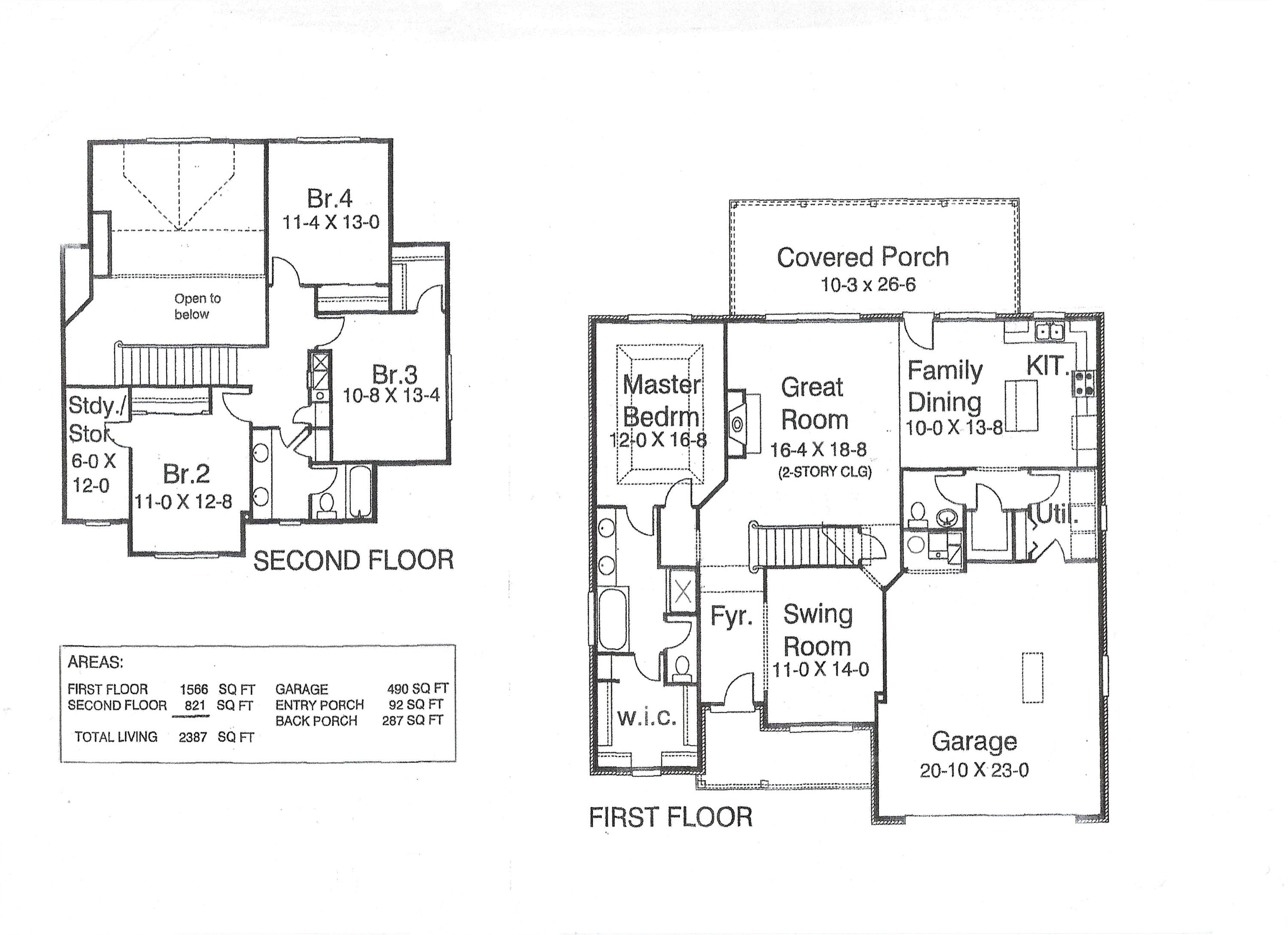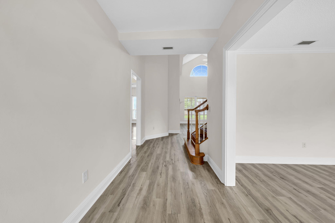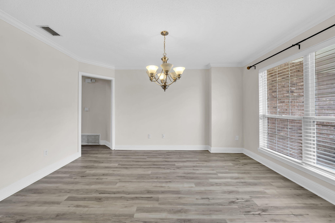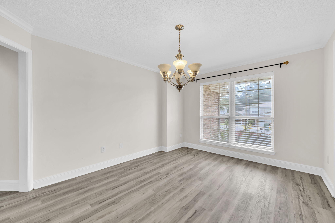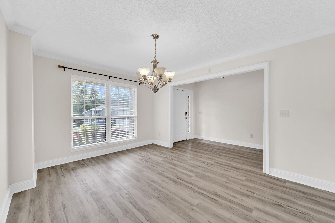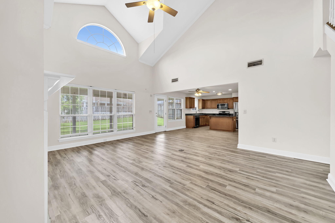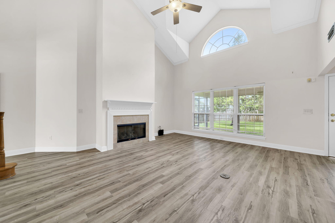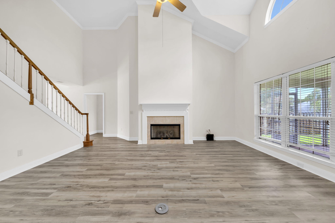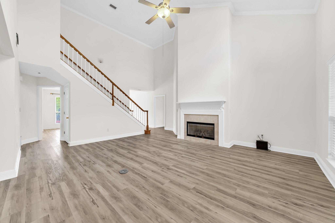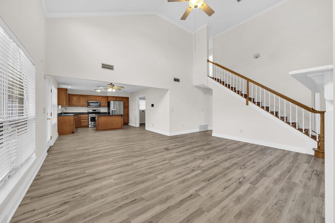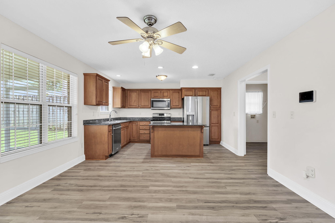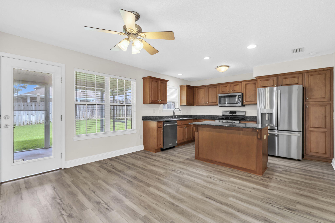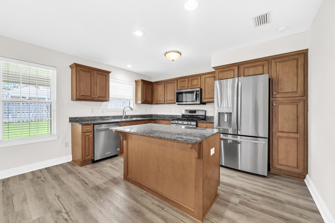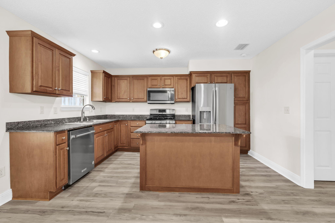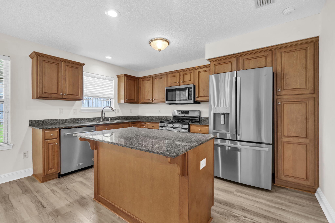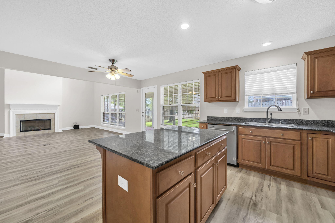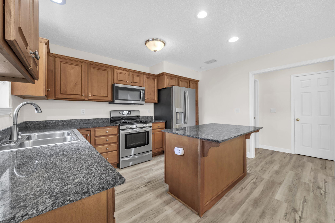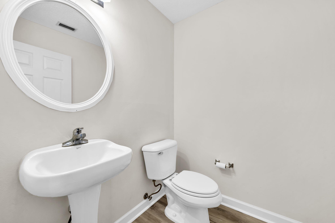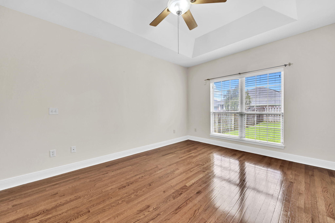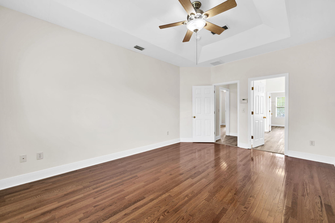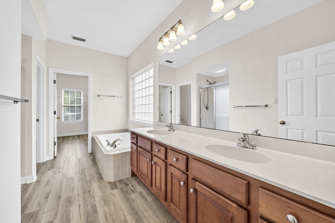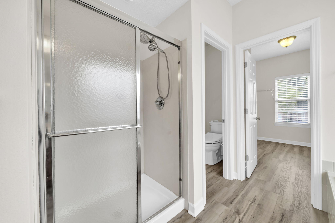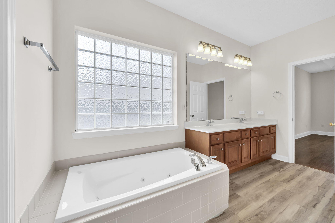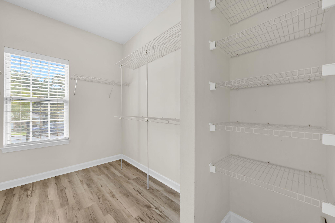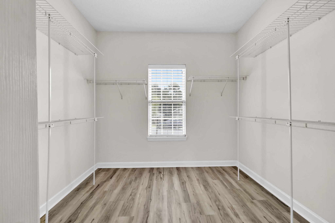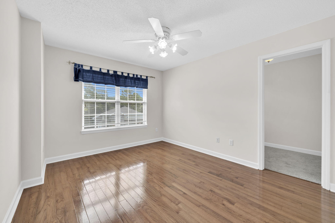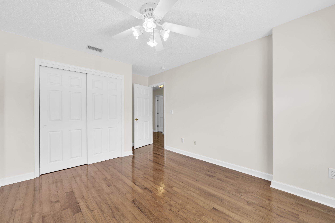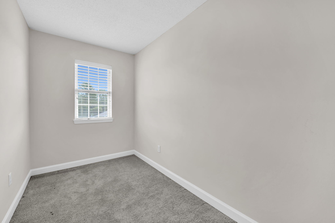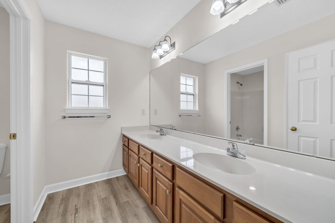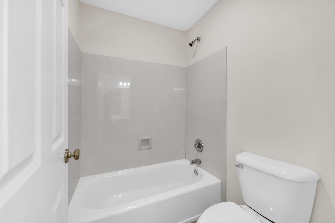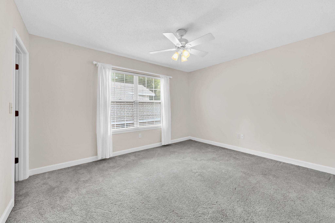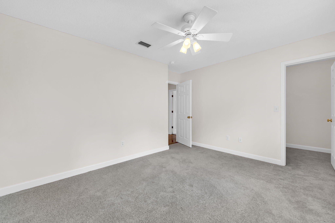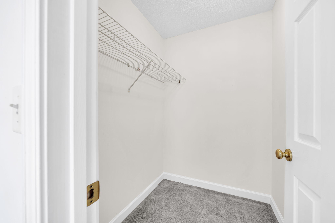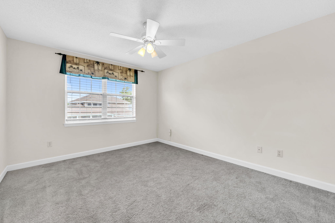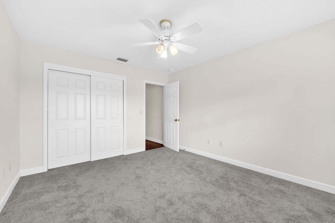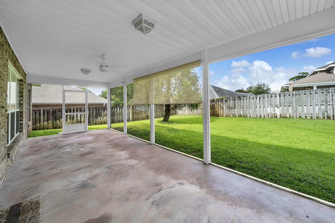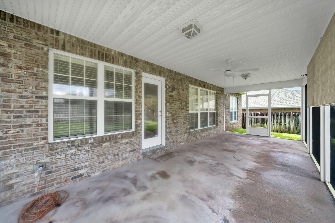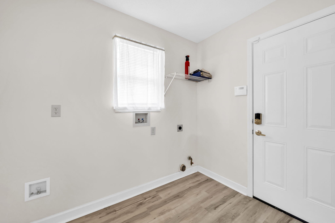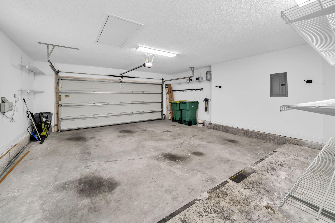Niceville, FL 32578
Property Inquiry
Contact Cokie Tyler about this property!
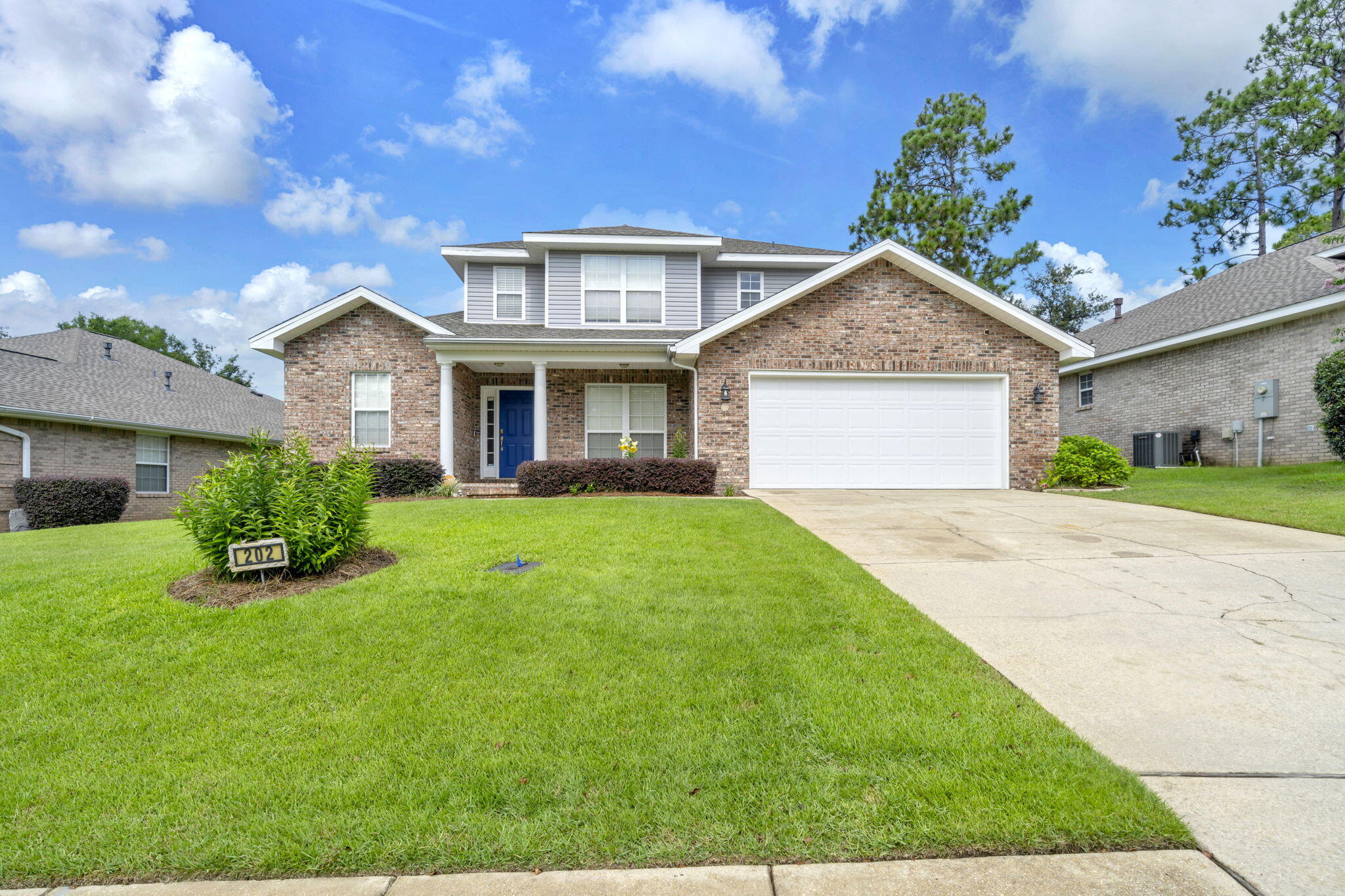
Property Details
This stunning 4 bedroom 2.5 bath two story home is located in the desirable Woodridge Subdivision in the heart of Niceville. If you are looking for a centrally located home, look no further. Woodridge is located within 20 minutes of Eglin AFB, Duke Field/7th Group, Destin with its ''sugar white beaches'', and convenient to I-10. Top ranked schools are less than 5 miles away ranging from Kindergarten through college. Step inside to discover a warm and inviting foyer that sets the tone for the rest of the home. The spacious living areas boast all new LVP flooring that flows seamlessly through the downstairs with the exception of the owner's suite, which has warm, inviting hardwoods. Entire home has a fresh coat of paint. Upstairs you will find 3 large bedrooms, a bonus room and full bathroom with double vanity.
The owners suite, on the first floor, features a full bathroom with double vanity, a stand alone shower and a jacuzzi tub, The large walk-in closet offers plenty of storage space. The home boasts a functional kitchen with granite countertops, large island with breakfast bar and a spacious walk in pantry. At the front of the home is a "flex" room that works well as a formal dining room, or perhaps a study or play area for young children. Attached to the home is a fully screened large lanai with a newly installed ceiling fan. Fully fenced back yard for your privacy. Modern Security System is provided through Vivint. See features sheet for specific upgrades. This exceptional property offers everything you need for comfortable and convenient living. Don't miss your chance to call this house your home!
| COUNTY | Okaloosa |
| SUBDIVISION | WOODRIDGE PH 1 |
| PARCEL ID | 05-1S-22-2600-0000-0020 |
| TYPE | Detached Single Family |
| STYLE | Contemporary |
| ACREAGE | 0 |
| LOT ACCESS | City Road |
| LOT SIZE | 75X115X54X114 |
| HOA INCLUDE | N/A |
| HOA FEE | N/A |
| UTILITIES | Electric,Gas - Natural,Public Sewer,Public Water,TV Cable |
| PROJECT FACILITIES | N/A |
| ZONING | Resid Single Family |
| PARKING FEATURES | Garage Attached |
| APPLIANCES | Dishwasher,Disposal,Microwave,Refrigerator W/IceMk,Smoke Detector,Stove/Oven Gas |
| ENERGY | AC - Central Elect,Ceiling Fans |
| INTERIOR | Ceiling Crwn Molding,Ceiling Raised,Fireplace Gas,Floor Hardwood |
| EXTERIOR | Fenced Back Yard,Fenced Privacy,Porch Screened,Sprinkler System |
| ROOM DIMENSIONS | Foyer : 11 x 6 Great Room : 19 x 16 Dining Room : 14 x 11 Kitchen : 14 x 10 Master Bedroom : 17 x 12 Laundry : 8 x 6 Screened Porch : 26 x 10 Garage : 23 x 21 Bedroom : 13 x 11 Bedroom : 13 x 11 Bedroom : 13 x 11 Bonus Room : 12 x 6 |
Schools
Location & Map
From Hwy 20 take 285 North (Partin Drive) Turn left on College Blvd. First left into Woodridge, Gracie Lane. House is the second one on the right.

