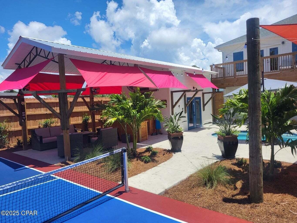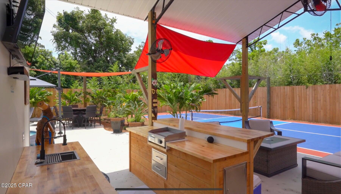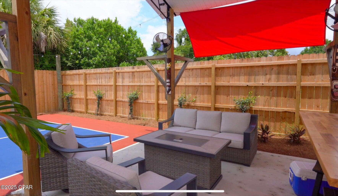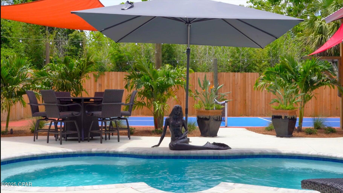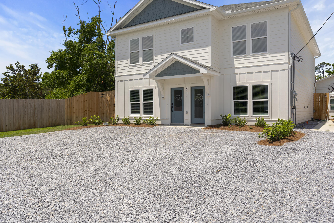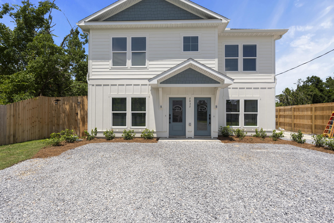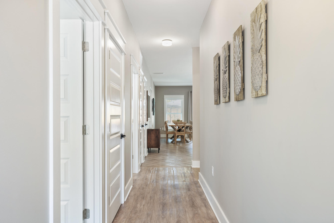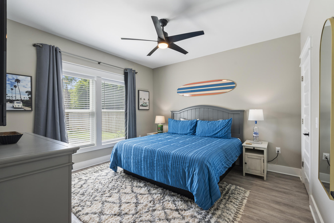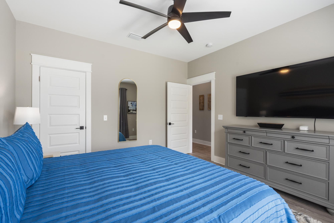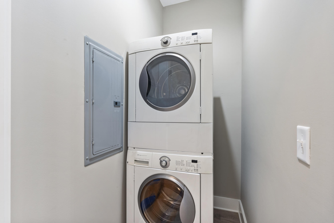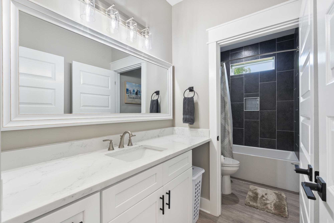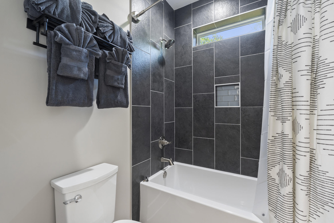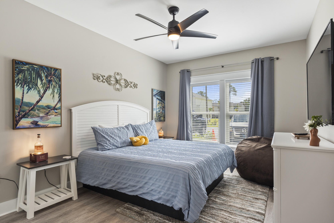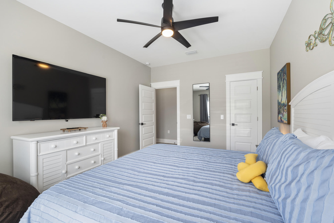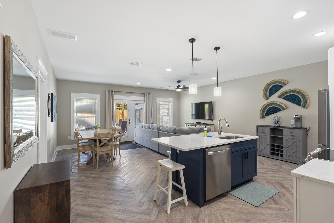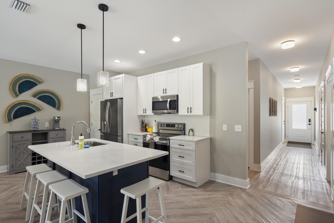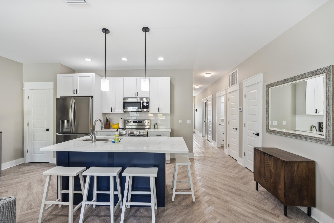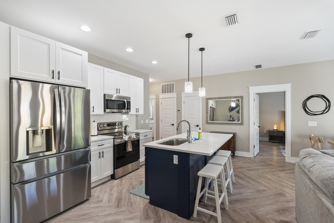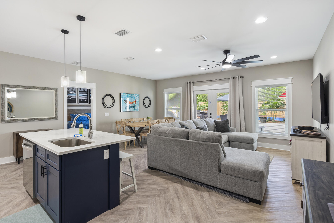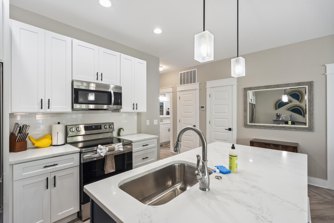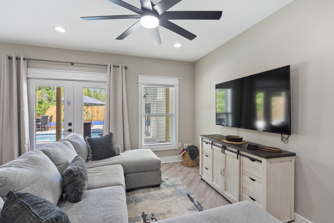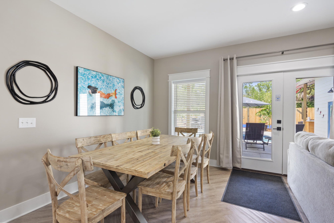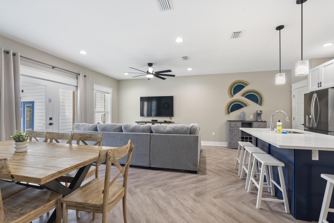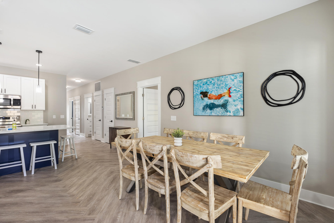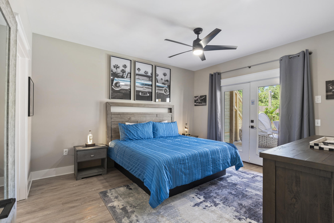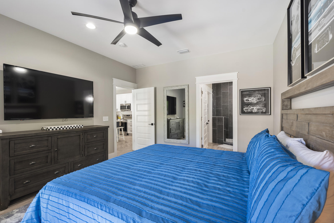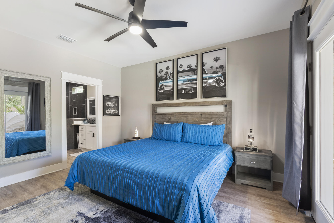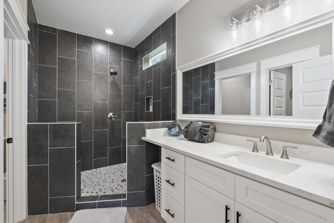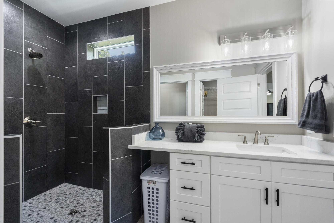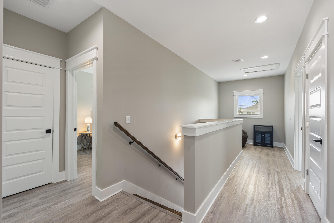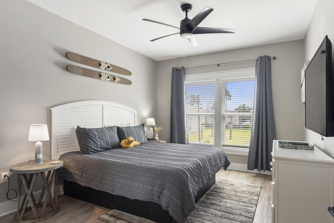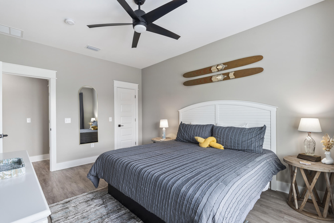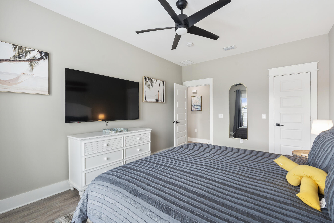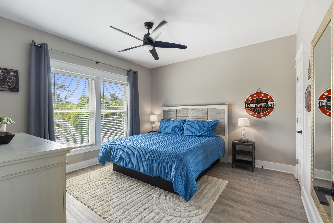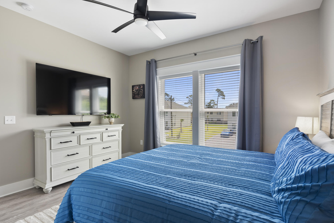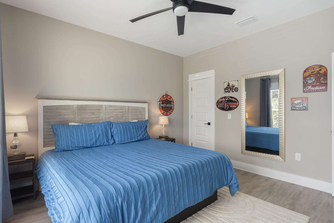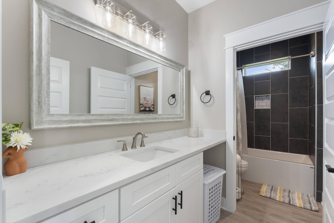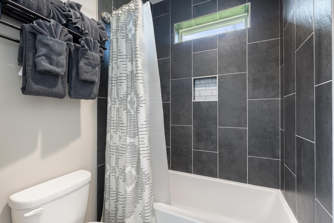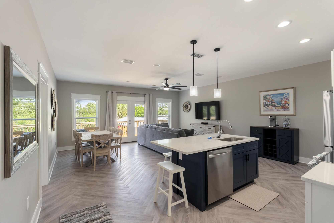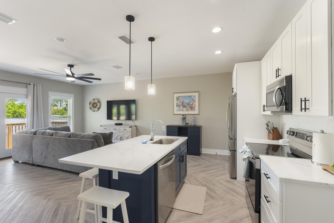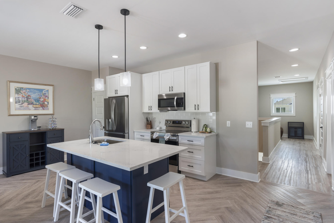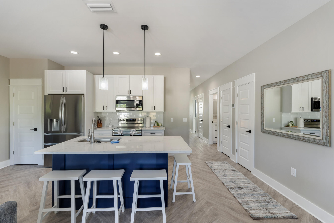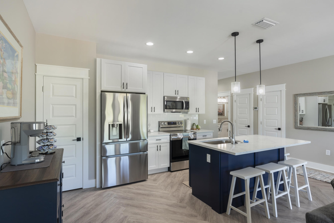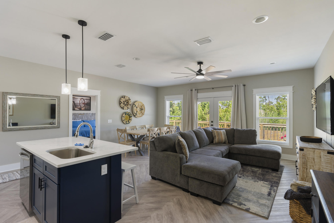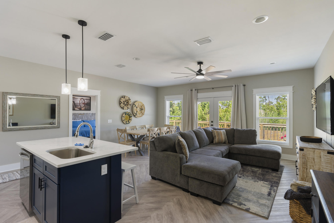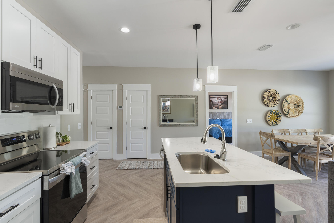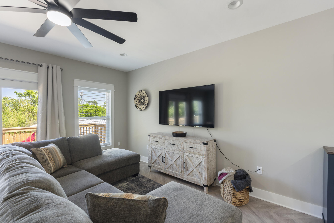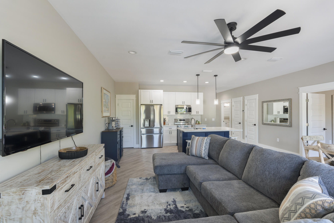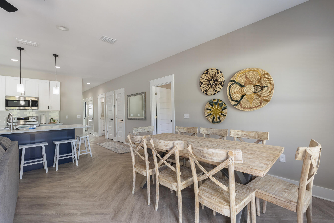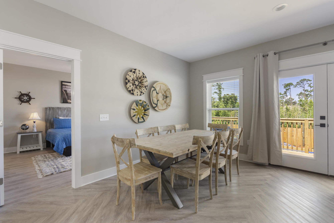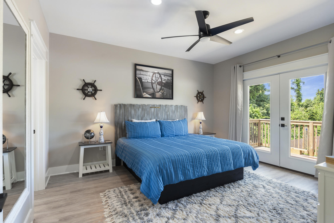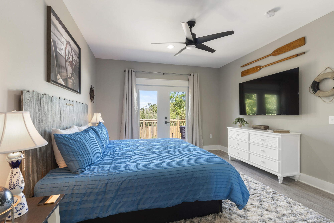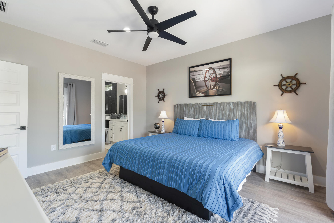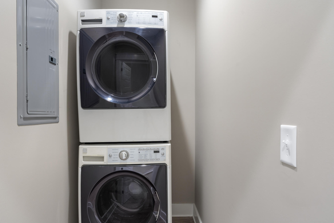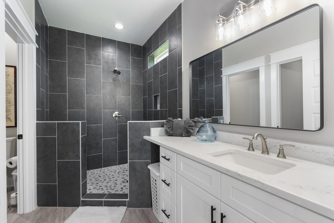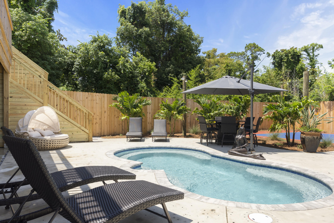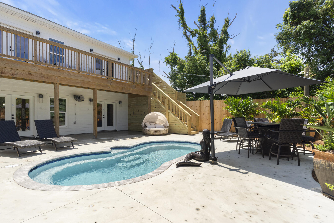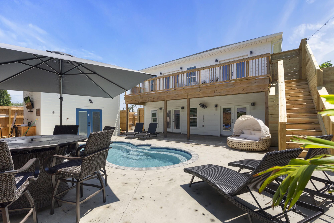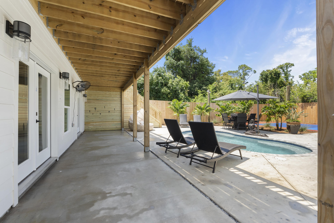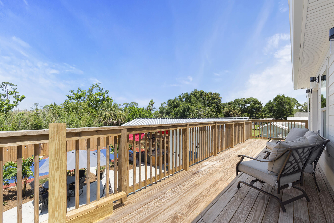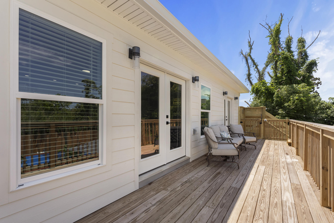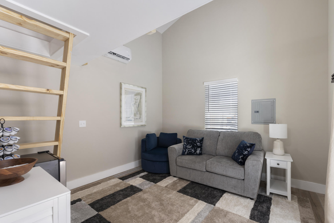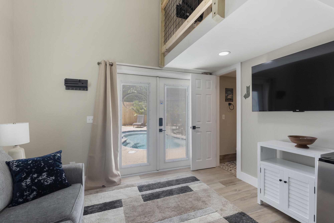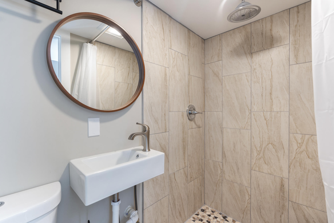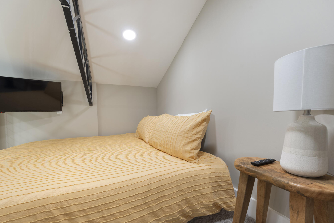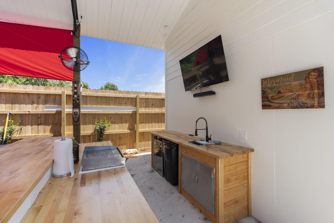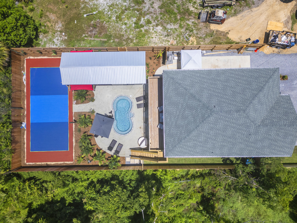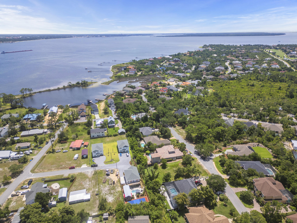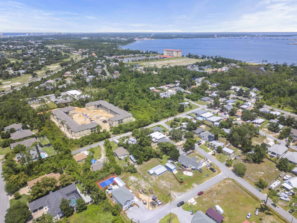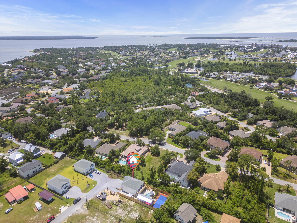Panama City Beach, FL 32408
Property Inquiry
Contact Sherry Smith about this property!
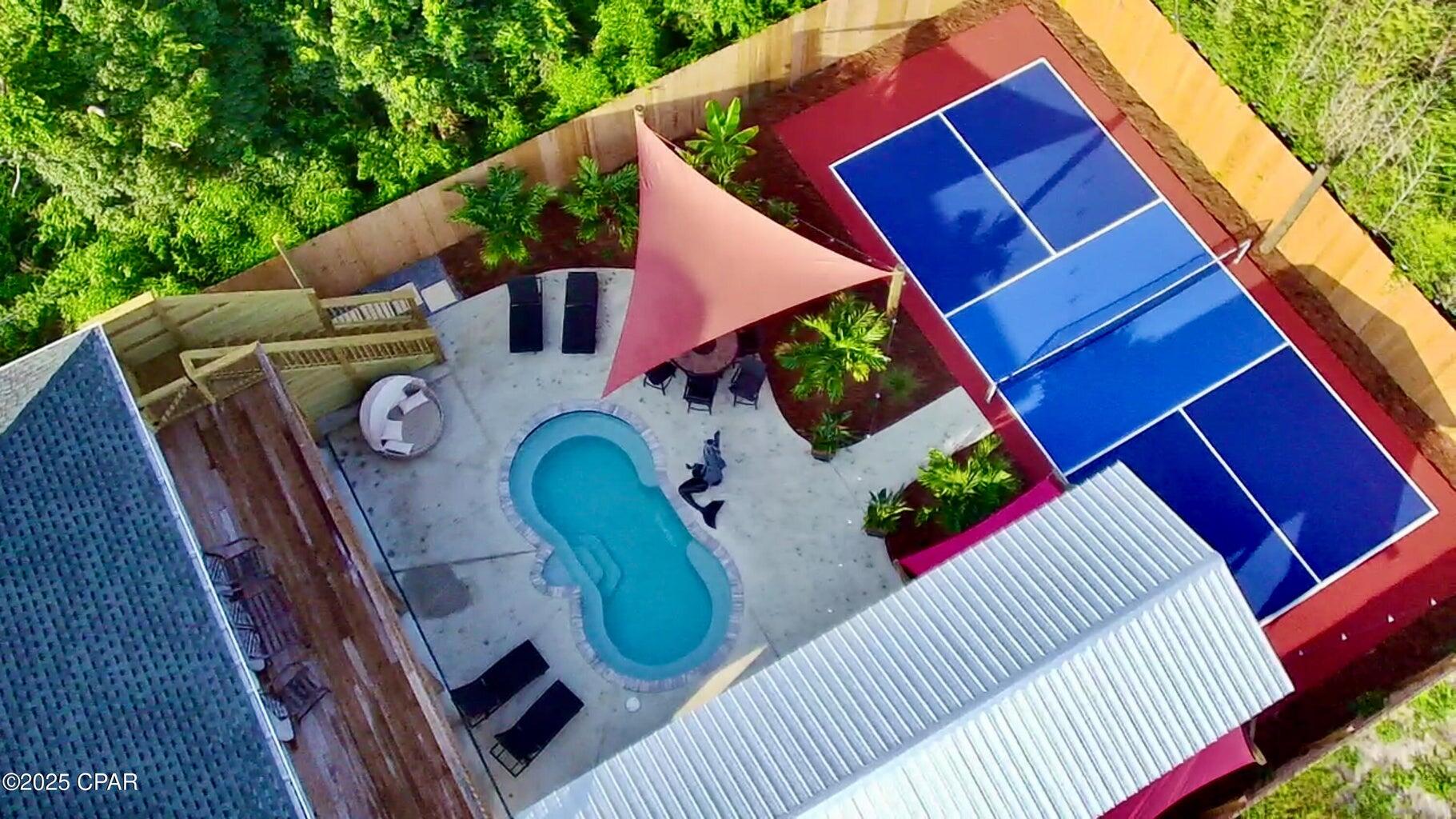
Property Details
This private oasis is as versatile and unique as it is beautiful and well-designed! Every detail has been thoughtfully curated with extra amenities and features you won't find in most homes in Bay County, making this property an excellent choice for year-round living, an investment opportunity, or BOTH! Picture the possibilities of this exclusive retreat: Two, top-over-bottom 3 BR/2 Bath units, that can be opened up to create one space, a completely private backyard oasis with inground pool, outdoor kitchen and pickleball court, AND an additional pool house that creates another private living and sleeping space with a full bath and an outdoor half bath. All of this comes fully furnished indoors and out. This beautiful retreat sits at the end of the street, creating a private environment
| COUNTY | Bay |
| SUBDIVISION | MAGNOLIA BEACH 2ND ADDN |
| PARCEL ID | 31359-010-000 |
| TYPE | Attached Single Unit |
| STYLE | Duplex |
| ACREAGE | 0 |
| LOT ACCESS | City Road |
| LOT SIZE | N/A |
| HOA INCLUDE | N/A |
| HOA FEE | N/A |
| UTILITIES | Electric,Public Sewer,Public Water,TV Cable |
| PROJECT FACILITIES | Pool,Short Term Rental - Allowed |
| ZONING | Resid Multi-Family,See Remarks |
| PARKING FEATURES | N/A |
| APPLIANCES | Cooktop,Disposal,Dryer,Freezer,Microwave,Oven Self Cleaning,Refrigerator,Smoke Detector,Stove/Oven Electric,Washer |
| ENERGY | AC - 2 or More,AC - Central Elect,Ceiling Fans,Double Pane Windows,Water Heater - Tnkls |
| INTERIOR | Furnished - All,Kitchen Island,Lighting Recessed,Lock Out,Owner's Closet,Pantry |
| EXTERIOR | BBQ Pit/Grill,Deck Open,Fenced Back Yard,Fenced Privacy,Pool - Gunite Concrt,Shower,Sprinkler System,Summer Kitchen |
| ROOM DIMENSIONS | Bedroom : 11 x 15 Bedroom : 12 x 12 Master Bedroom : 12 x 14 Bedroom : 11 x 15 Bedroom : 12 x 12 Master Bedroom : 12 x 14 Bunk Room : 7 x 10 Kitchen : 20 x 20 Living Room : 20 x 15 Kitchen : 20 x 10 Living Room : 20 x 15 Pool House : 11 x 10 Full Bathroom : 12 x 5 Full Bathroom : 9 x 10 Full Bathroom : 12 x 5 |
Schools
Location & Map
Starting on Thomas Drive, take a left just past Wells Fargo. Merge left on Magnolia Beach Rd. Next turn right on West Ave., then take a left on Lorraine Street. Make a right on Susan Ave. and you will find the property at the end of the cul-de-sac on the right.

